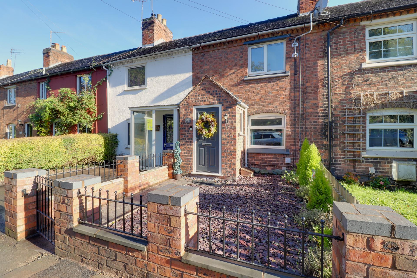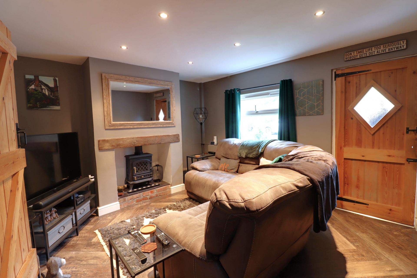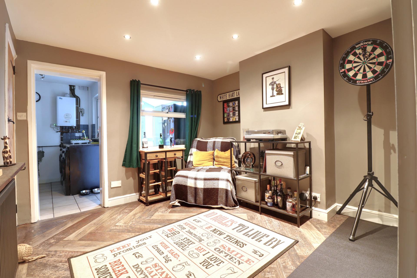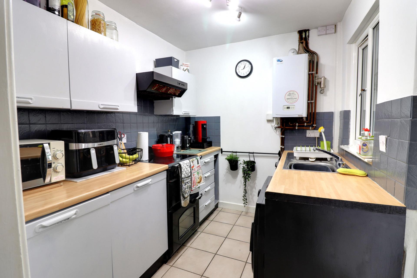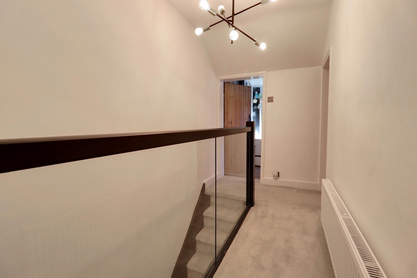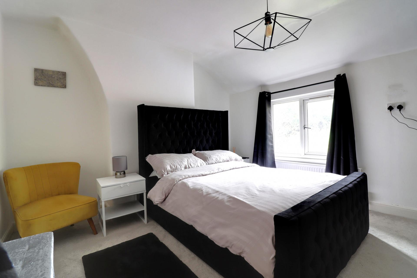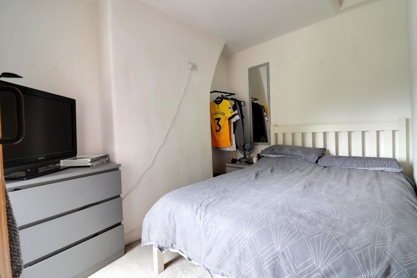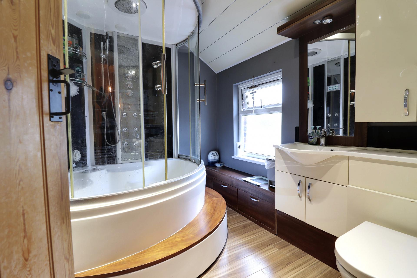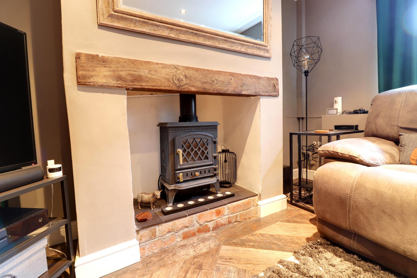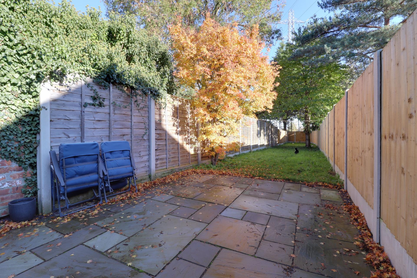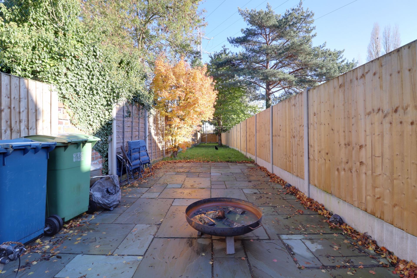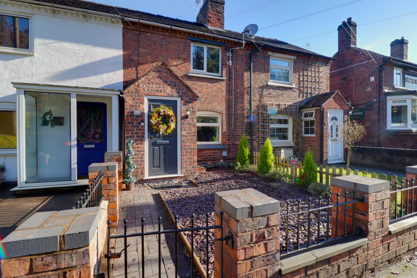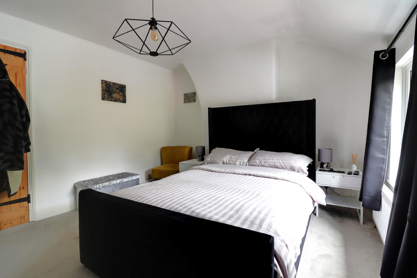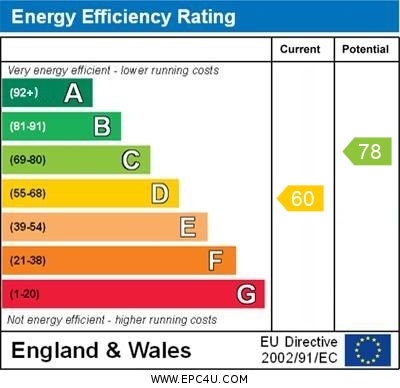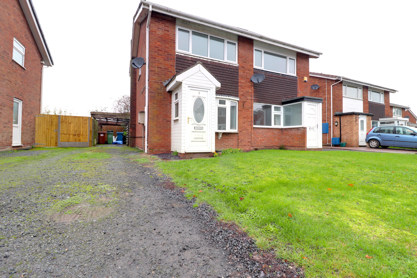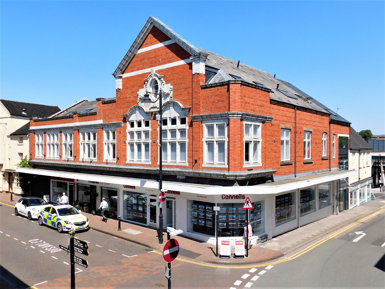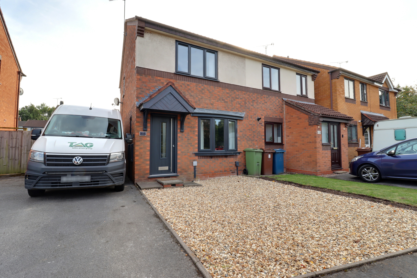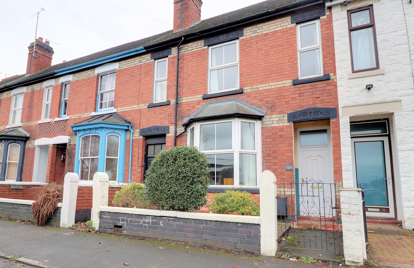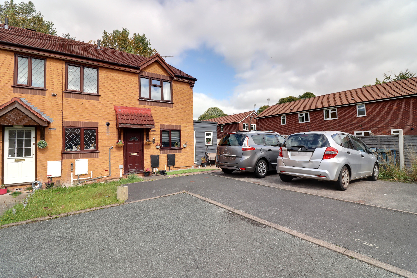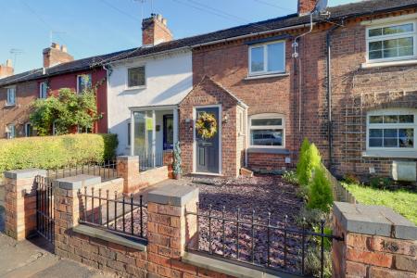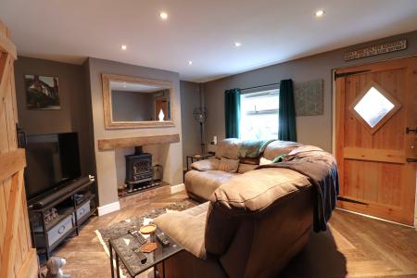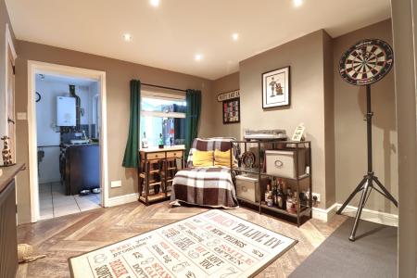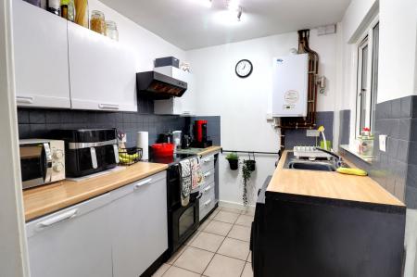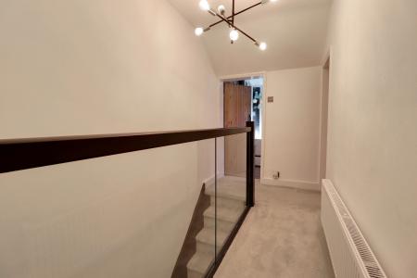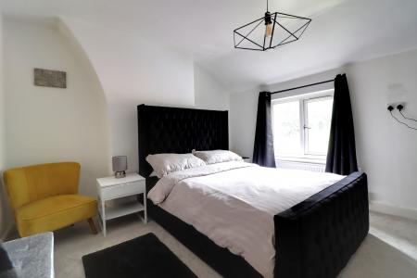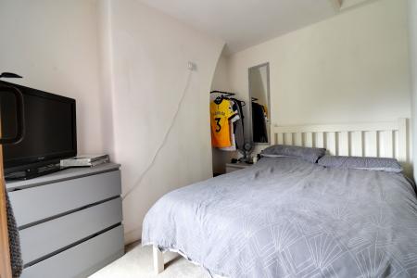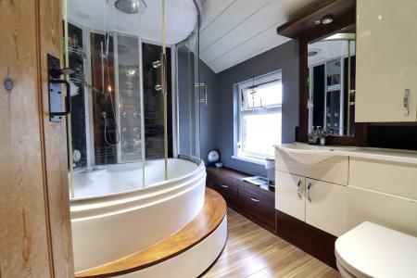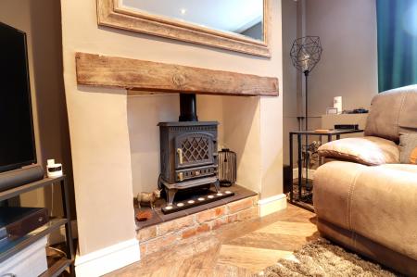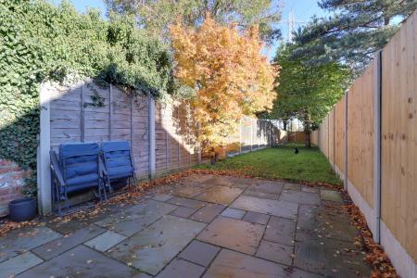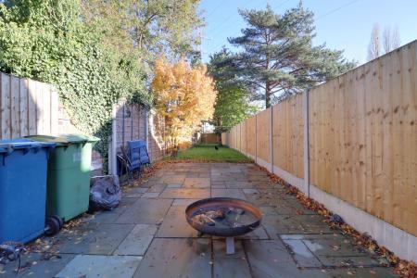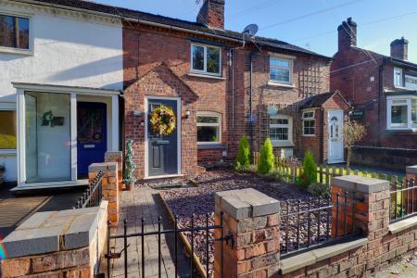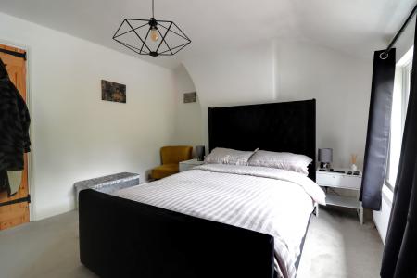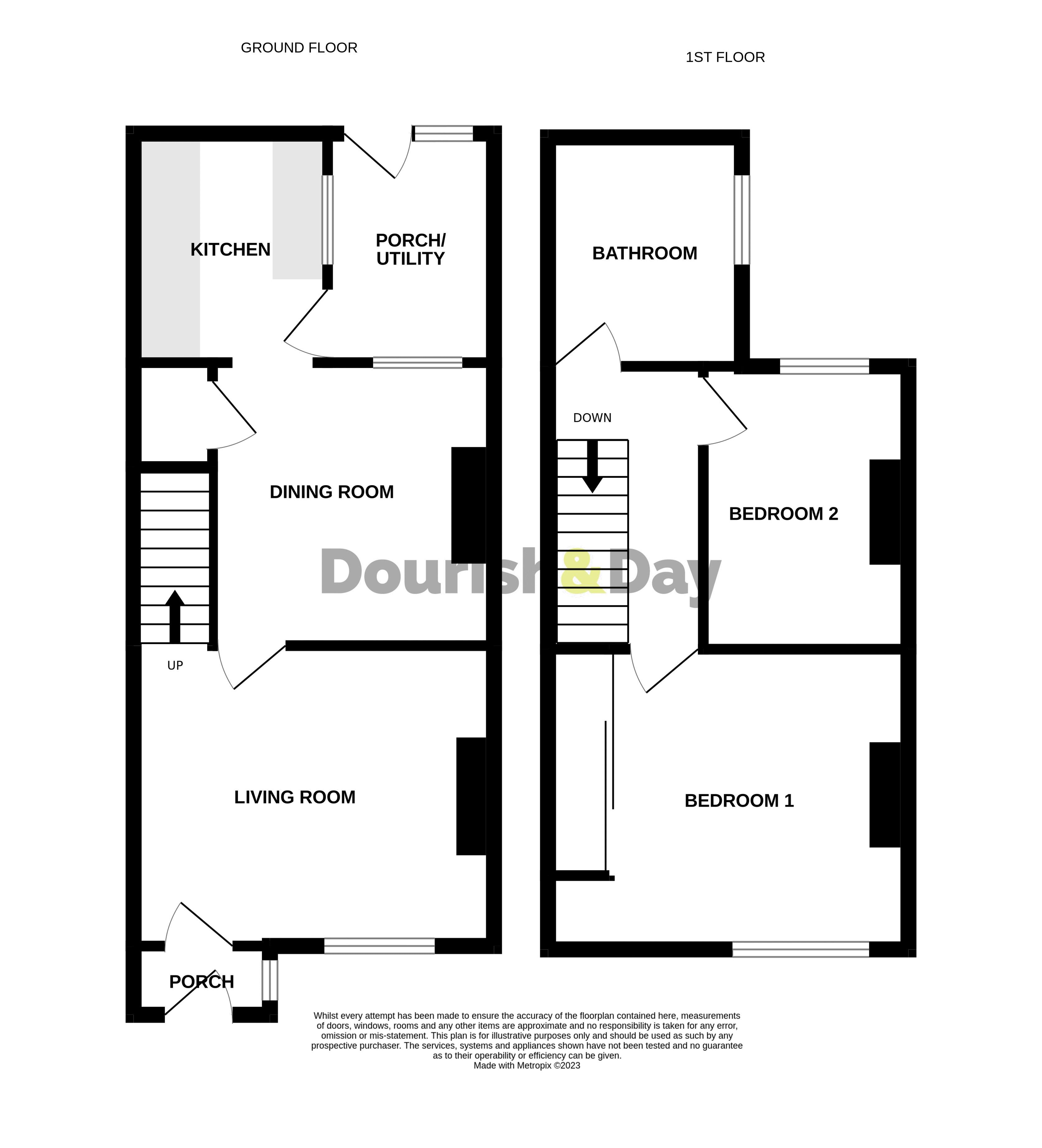- Stunning & Improved Terraced Cottage
- Perfect For First Time Buyers
- Cosy Living Room & Separate Dining Room
- Kitchen & Rear Porch/Utility
- Two Bedrooms & Modern Fitted Bathroom
- Courtyard Front Garden & Large Rear Garden
2 Bedroom House for sale in Stafford
Call us 9AM - 9PM -7 days a week, 365 days a year!
Get ready for an early Christmas delight with this beautifully enhanced cottage! Ideal for first-time buyers seeking a move-in-ready property, this home goes above and beyond. Inside, discover an entrance porch, a charming living room, dining room, kitchen, and a rear porch/utility on the ground floor. Head upstairs to find two well-proportioned bedrooms and a contemporary family bathroom. Outside, the property boasts curb appeal with a low-maintenance courtyard front garden, while the spacious rear garden features a predominantly lawned area and a sizable patio seating space. Don't miss the chance to make this your new home; act swiftly before it becomes a sought-after gem!
Entrance Porch
2' 6'' x 5' 0'' (0.76m x 1.53m)
Accessed through a double glazed composite entrance door and benefitting from tiled flooring a double glazed window and an internal wooden entrance door leading into the main living room.
Living Room
11' 1'' x 13' 3'' (3.37m x 4.05m)
A cosy main reception room which features a electric period style fire, recessed downlights, wood effect flooring, stairs to the first floor accommodation, radiator and a double glazed window to the front elevation.
Dining Room
10' 5'' x 10' 4'' (3.18m x 3.16m)
A second good-sized reception room which features a large storage cupboard, wood effect flooring, recessed downlights a radiator and a double glazed window to the rear elevation.
Kitchen
8' 5'' x 6' 11'' (2.57m x 2.11m)
Fitted with a range of wall, base and drawer units with fitted work surfaces which incorporates a sink drainer unit with mixer tap and offers spaces for appliances. The room also has tiled flooring a wall mounted gas central heating boiler and a double glazed window to the side elevation.
Rear Porch/Utility
7' 8'' x 4' 8'' (2.33m x 1.42m)
Having recessed downlights and a double glazed windows and a double glazed farm house style rear door leading out to the garden.
First Floor Landing
A bright landing fitted with a glass balustrade a loft access point and a radiator.
Bedroom One
11' 4'' x 13' 4'' into wardrobe (3.45m x 4.07m into wardrobe)
A superb sized double bedroom that features a newly fitted wardrobe a radiator and a double glazed window to the front elevation.
Bedroom Two
10' 6'' x 7' 7'' (3.20m x 2.31m)
A second good-sized bedroom having a radiator and a double glazed window to the rear elevation.
Family Bathroom
8' 10'' x 7' 0'' (2.70m x 2.13m)
Fitted with a modern white suite which includes a WC and wash hand basin with fitted units around and a multi functional corner bath with water jets and shower over. The room also has recessed downlights, a chrome towel radiator, wood effect flooring and a double glazed window to the side elevation.
Outside Front
The property is approached over a gated forecourt garden which features a slate garden and a block paved path.
Outside Rear
A large landscaped garden which is predominately lawned with a paved patio seating area. It is noted that there is a right of way access across the garden for neighbouring properties.
ID Checks
Once an offer is accepted on a property marketed by Dourish & Day estate agents we are required to complete ID verification checks on all buyers and to apply ongoing monitoring until the transaction ends. Whilst this is the responsibility of Dourish & Day we may use the services of MoveButler, to verify Clients’ identity. This is not a credit check and therefore will have no effect on your credit history. You agree for us to complete these checks, and the cost of these checks is £30.00 inc. VAT per buyer. This is paid in advance, when an offer is agreed and prior to a sales memorandum being issued. This charge is non-refundable.
Important information
This is a Freehold property.
Property Ref: EAXML15953_12190894
Similar Properties
Anchor Way, Gnosall, Staffordshire
2 Bedroom House | Asking Price £175,000
Calling all first Time buyers and investors, all aboard! with no further ado, let's walk the proverbial plank and dive i...
The Malt Mill, Salter Street, Stafford
2 Bedroom Apartment | Asking Price £175,000
Luxury town centre living, with a lift to all floors and secure underground parking...there is no other development like...
Grissom Close, Beaconside, Stafford, ST16
2 Bedroom House | Asking Price £175,000
THINK FAST!… This two-bedroom semi-detached home is presented to a wonderful standard throughout and won't be available...
Corporation Street, Stafford, Staffordshire
3 Bedroom House | Asking Price £180,000
If your looking for a beautifully presented and spacious three bedroom late Victorian bay fronted home, close to Staffor...
Sharnbrook Grove, Wildwood, Stafford
3 Bedroom House | Asking Price £180,000
Buyers go wild over houses at Wildwood and in this case, we are not surprised as this beautifully presented home ticks...
Aldrin Close, Beaconside, Stafford, ST16
2 Bedroom End of Terrace House | Asking Price £180,000
This property is sure to create a real ‘buzz’—located in a highly sought-after area and offered at a competitive price....

Dourish & Day (Stafford)
14 Salter Street, Stafford, Staffordshire, ST16 2JU
How much is your home worth?
Use our short form to request a valuation of your property.
Request a Valuation
