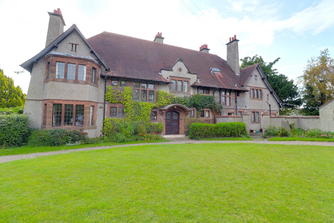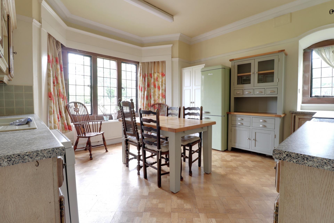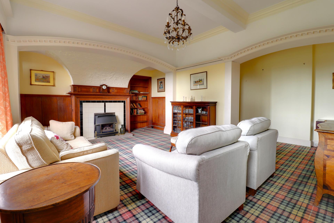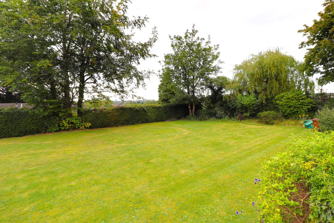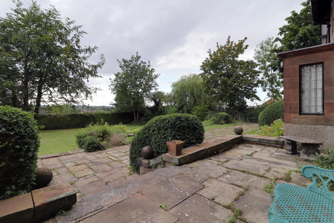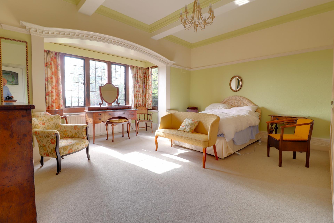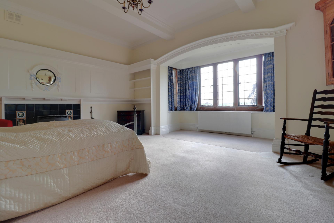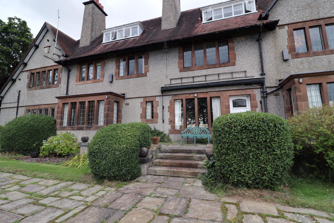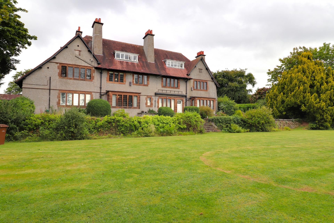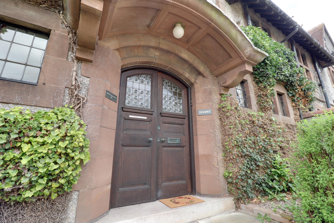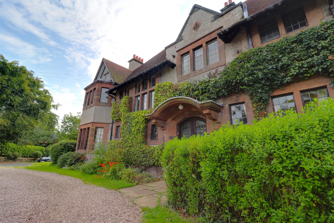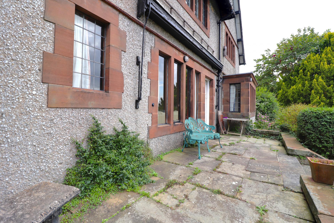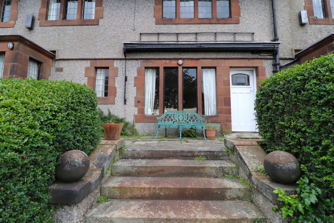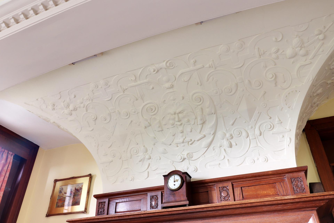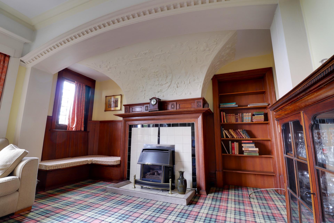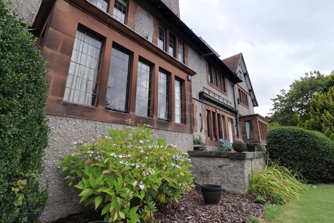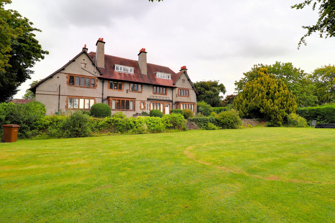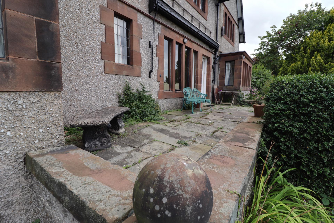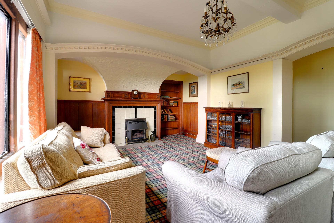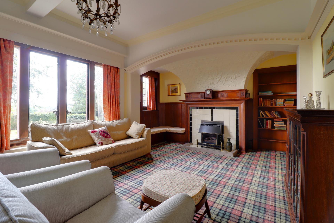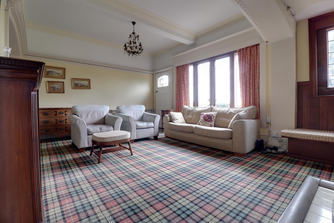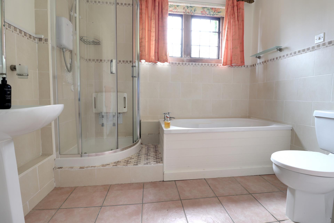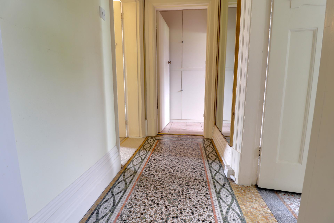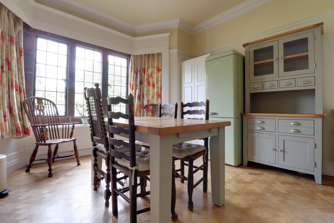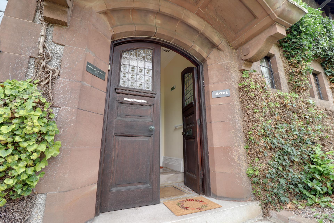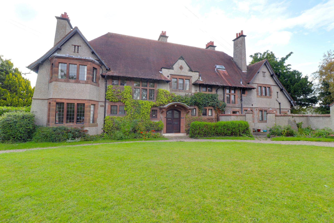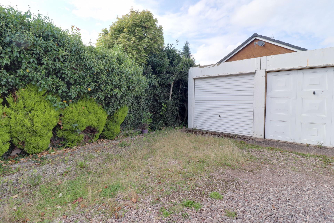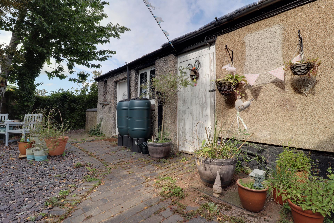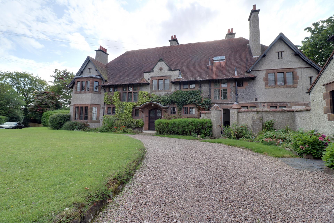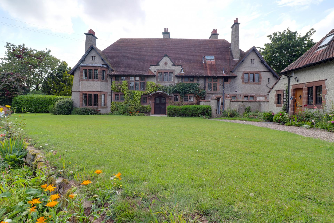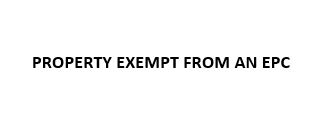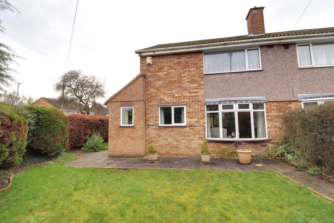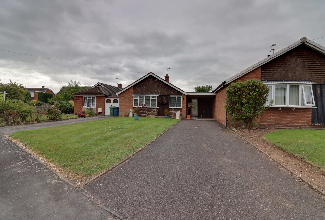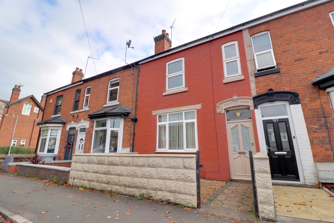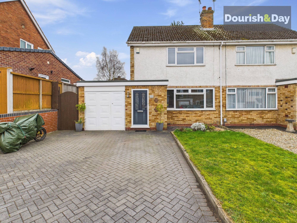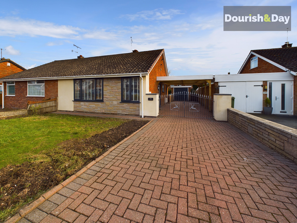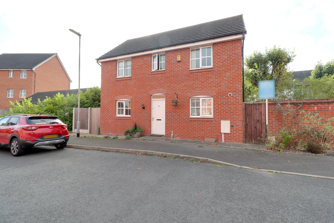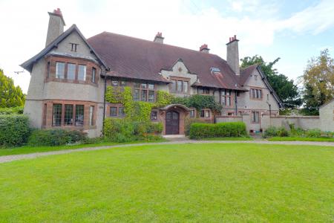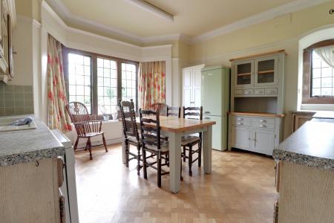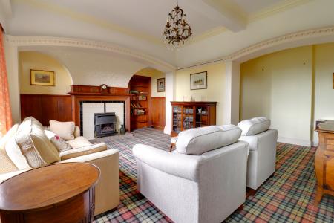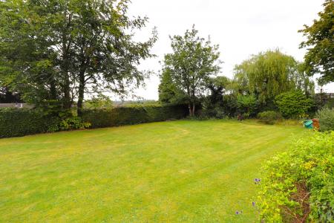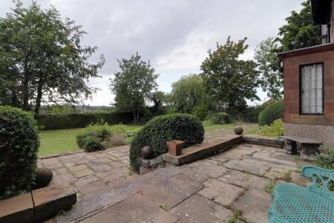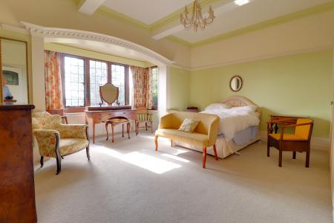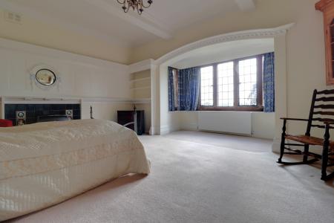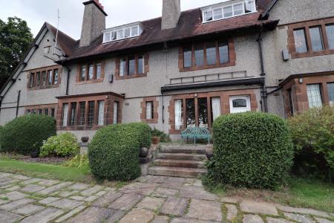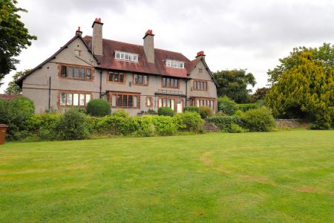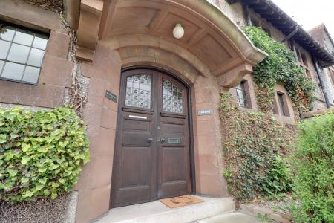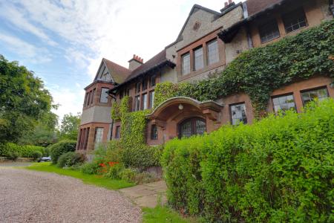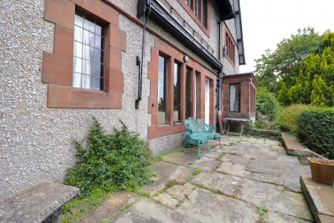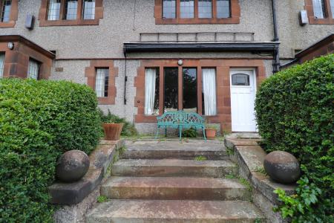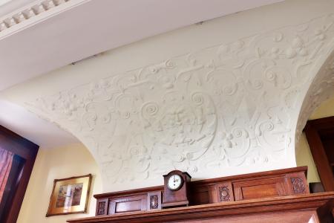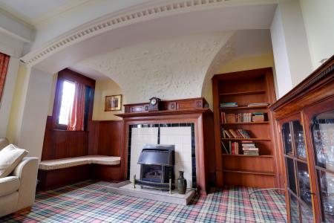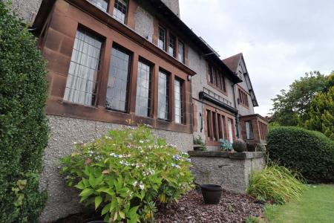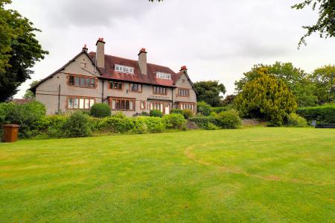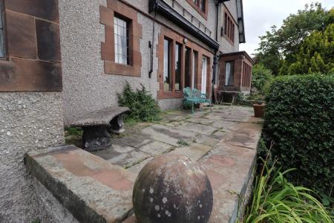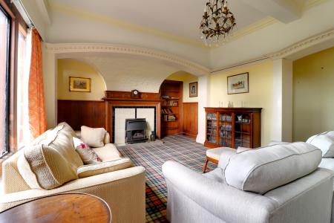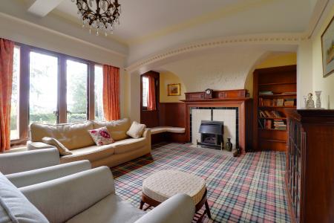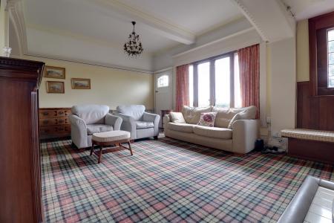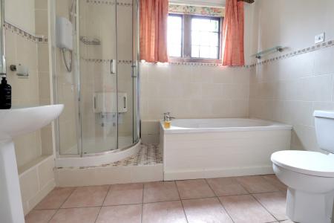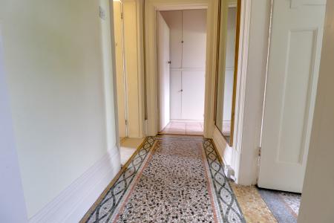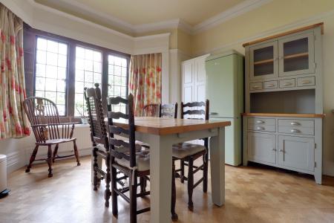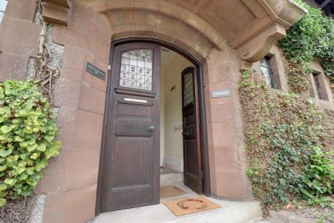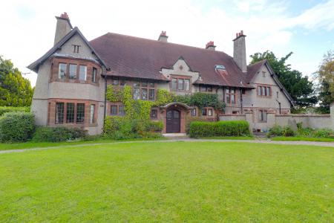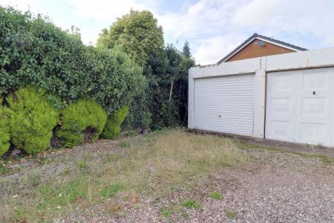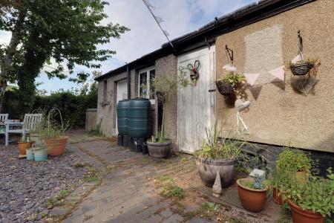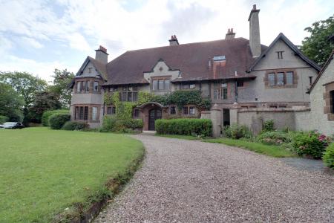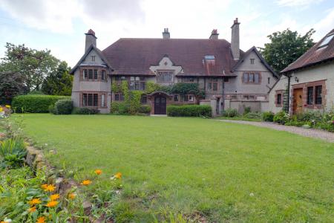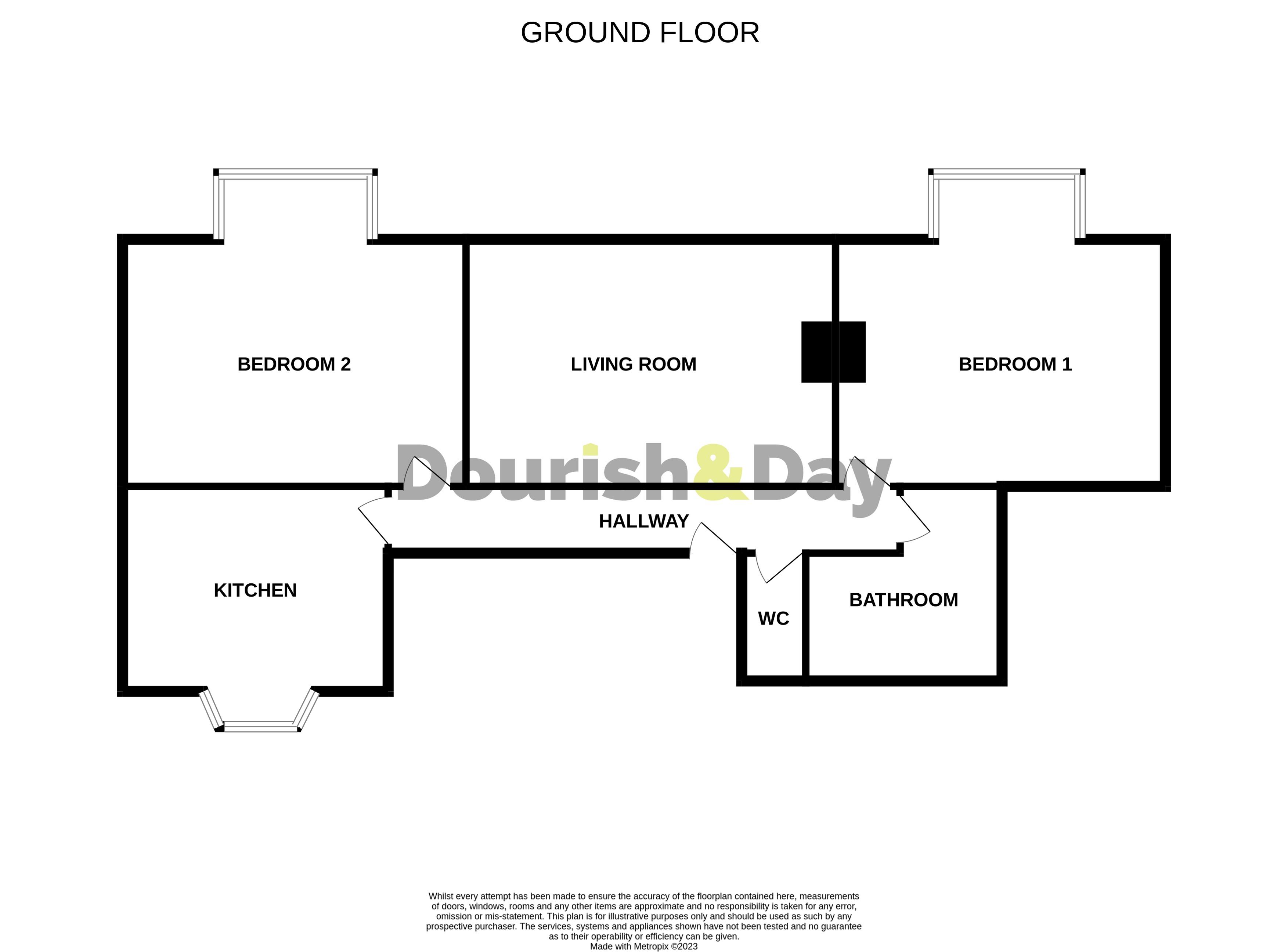- Grade 2 listed Arts & Crafts Ground Floor Apartment
- Two Substantial Double Bedrooms
- Large Living Room & Dining Kitchen
- Large Cut Stone Terrace With Elevated Views
- Garage & Ample Off Road Parking
- Beautiful Original Features Throughout
2 Bedroom Apartment for sale in Stafford
Call us 9AM - 9PM -7 days a week, 365 days a year!
The Shawms is a stunning example of a Grade II listed, Arts & Crafts property, built in 1906, one of very few examples in Staffordshire. This truly stunning and substantial ground floor apartment is bursting with original architectural features throughout, particularly the Mosaic tiled floor and beautiful feature fire place. Internally the accommodation comprises of a large living room with door leading out to the private cut stone terrace which overlooks the communal garden and elevated views over Stafford. Fitted dining kitchen, bath/shower room and two substantial double bedrooms. Externally there is off road parking, single garage and a communal store. The Shawms is situated in a highly desirable and convenient location close to Stafford Towns Centres comprehensive range of shops, amenities and mainline railway station for the commuter. This property is being offered with No Onward Chain.
Communal Entrance Hall
Accessed via original oak and leaded arched doors and having the stunning original mosaic flooring. A glazed door leads to the entrance hall.
Entrance Hallway
A spacious entrance hallway with high ceilings, original coving, stunning original mosaic tiled flooring, radiator, feature archway and opening into the lounge.
Lounge
19' 11'' x 13' 4'' (6.07m x 4.07m)
A stunning and substantial lounge having a beautiful and original oak Arts and Crafts hand crafted fire surround with feature Arts and Craft plaster work, shelving built into recess, feature arch and original coving. Stone mullion windows with original Arts and Crafts handles to the rear elevation, original glazed leaded stained panel door to the cut stone terrace and a stain leaded original door to the dining kitchen.
Kitchen/Diner
14' 5''into bay x 14' 0'' (4.39m into bay x 4.27m)
Comprising of wall mounted units and plate rack with worktop incorporating a one and a half bowl sink unit and drainer with mixer tap. Matching base units with splash back tiling. Plumbing and space for appliances, oak flooring, original plaster coving, radiator and window to the side elevation and a stone mullion window to the front elevation.
Bedroom One
17' 11''into bay x 18' 0'' (5.47m into bay x 5.48m)
A substantial double bedroom having the original plaster coving, picture rail, fitted double height double wardrobes to one wall, radiator and a large bay mullion window overlooking the private communal gardens.
Bedroom Two/Reception Room
17' 11'' x 18' 4'' (5.47m x 5.60m)
A second substantial bedroom with flexible usage that could be used as a second sitting room. Having feature panelled walls, feature arch into the stone mullion bay window. Plaster coving, fire surround with tiled inset with feature inset housing a log effect gas fire on a tiled and marble hearth, a radiator and a window to the side elevation.
Bathroom/Shower Room
8' 8'' x 0' 0'' (2.65m x 0m)
Comprising of a ceramic tiled shower cubicle, panelled bath and a pedestal wash hand basin. Ceramic tiled walls and floor, radiator, fitted airing cupboard with radiator and a stone mullion window to the front elevation.
WC
Comprising of a wash hand basin with mixer tap, low level WC, ceramic tilled walls and a window to the front elevation.
Externally
The property has a single garage with up and over door parking to the front, additional gravelled parking to the front of the property. The property also enjoys a private cut stone terrace overlooking the private lawned communal garden and enjoys elevated views of Stafford and beyond.
Leasehold
999 year lease from January 1965. Annual service charge £900 paid monthly (£75 per month).
Important Information
- This is a Leasehold property.
Property Ref: EAXML15953_12104063
Similar Properties
Tiverton Avenue, Weeping Cross, Stafford
3 Bedroom House | Asking Price £235,000
Join us on a journey to Tiverton - not the picturesque riverside town in Devon, but the ever-desirable Tiverton Avenue i...
Marlborough Road, Stone, Staffordshire
2 Bedroom Bungalow | Asking Price £235,000
Introducing this charming two-bedroom detached bungalow, ready and waiting for its next owner! While the property would...
Sandon Road, Stafford, Staffordshire
4 Bedroom House | Asking Price £235,000
This charming Edwardian terraced house combines period features with modern comforts. Entering through the front door, y...
Compton Road, Baswich, Stafford
2 Bedroom House | Asking Price £239,500
LOCATION, PRESENTATION AND PRICE...this property ticks every box! Located in the highly sought after location of Baswich...
Crab Lane, Trinity Fields, Stafford
2 Bedroom Bungalow | Asking Price £239,950
Situated in a sought-after residential area on the northern edge of Stafford Town Centre, this beautifully renovated sem...
Abberley Grove, Stafford, Staffordshire
3 Bedroom House | Asking Price £240,000
HELLO NEW HOME!! You don't want to miss this beautiful three bedroom double fronted family home, boasting a superb and w...

Dourish & Day (Stafford)
14 Salter Street, Stafford, Staffordshire, ST16 2JU
How much is your home worth?
Use our short form to request a valuation of your property.
Request a Valuation
