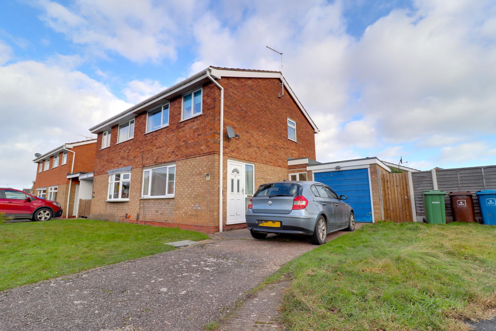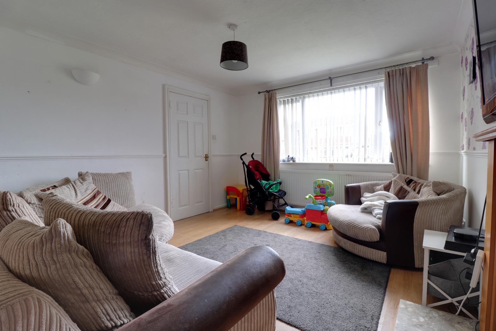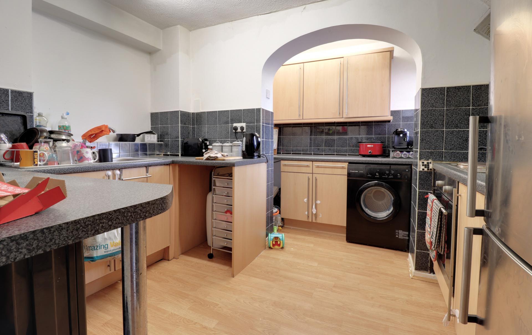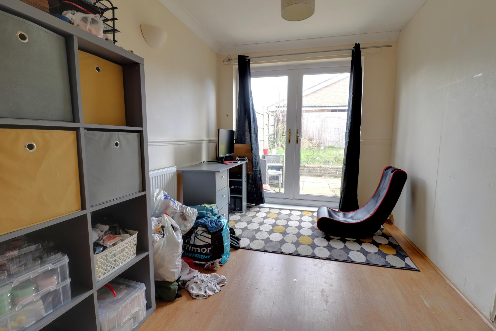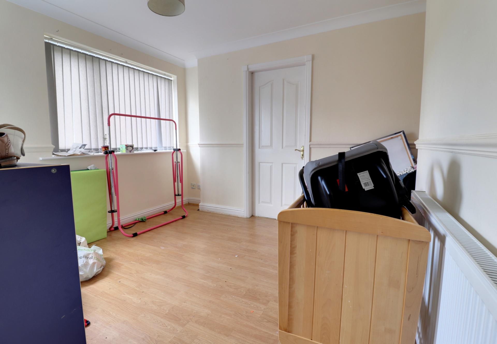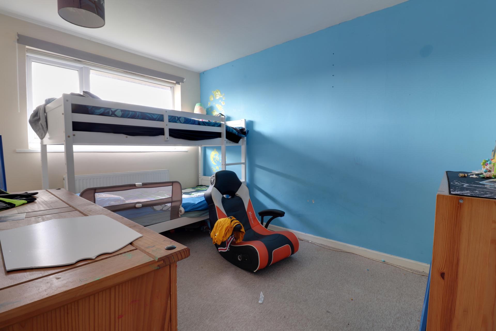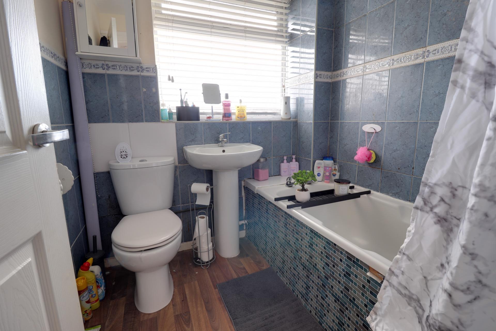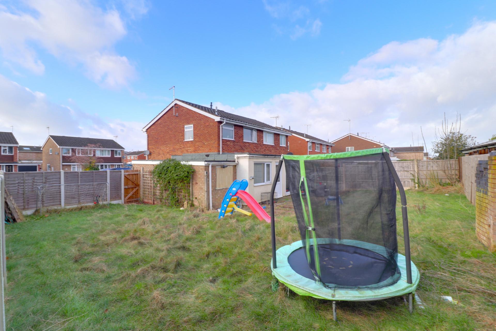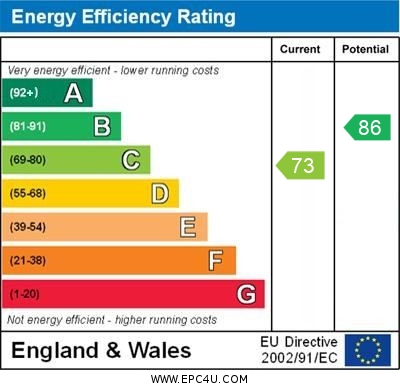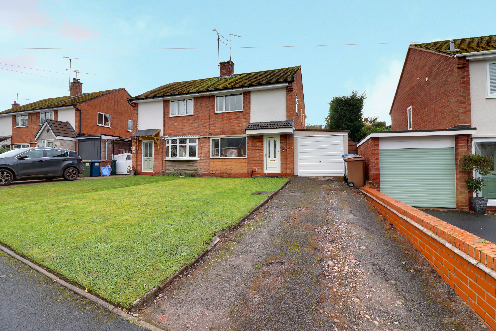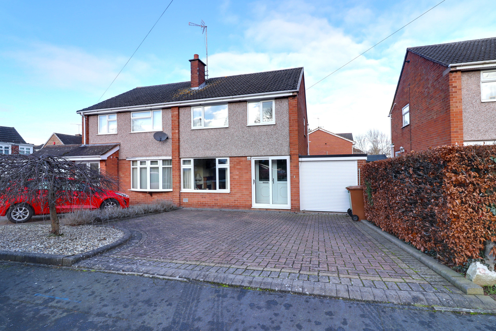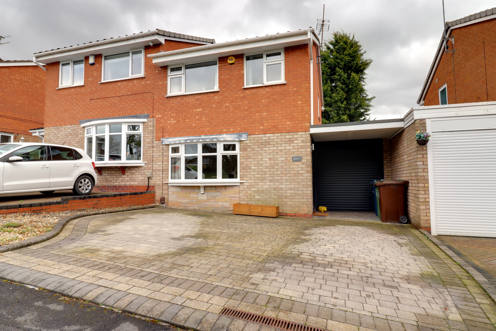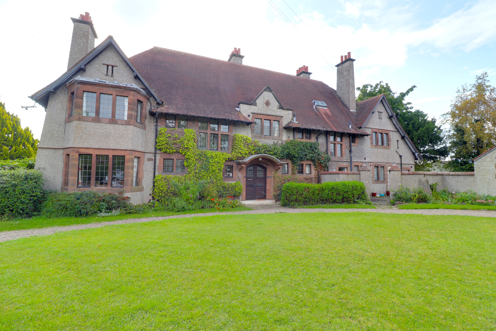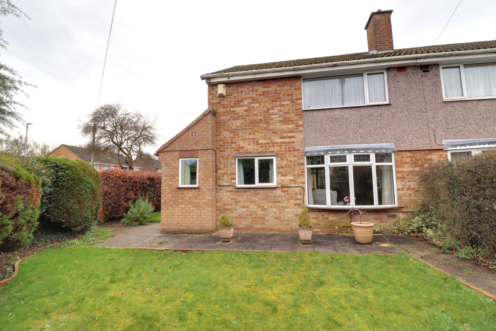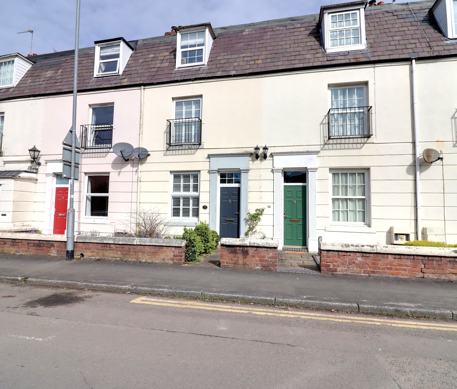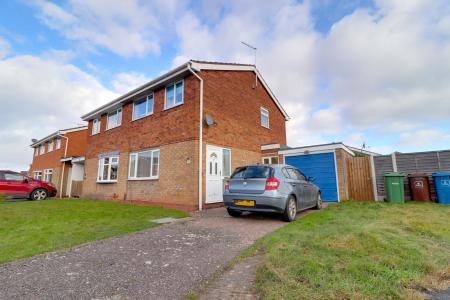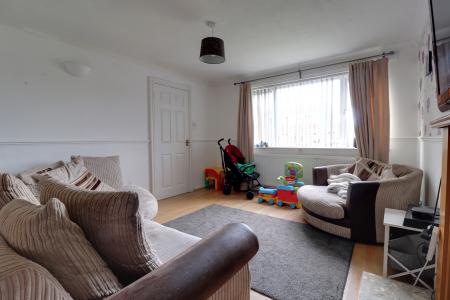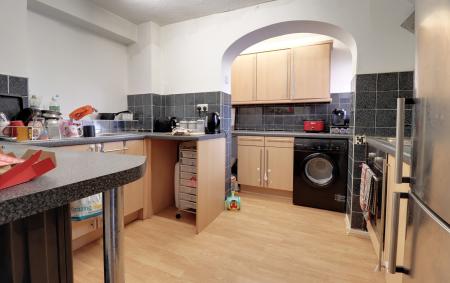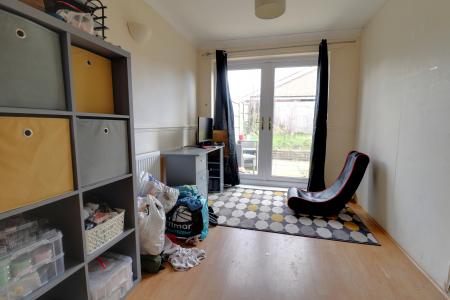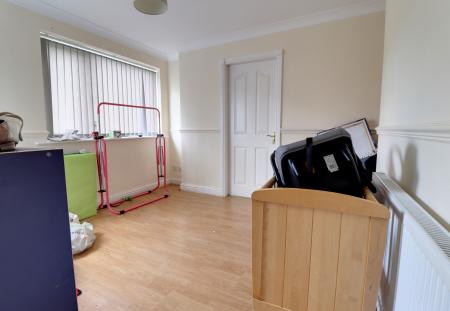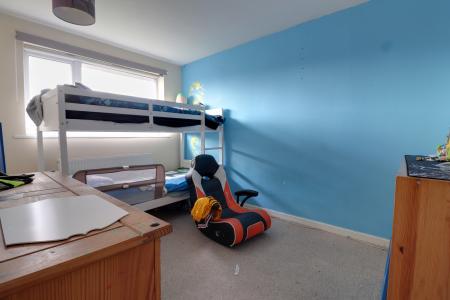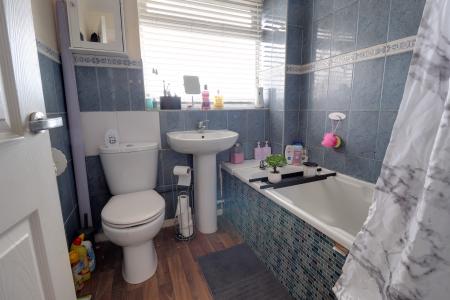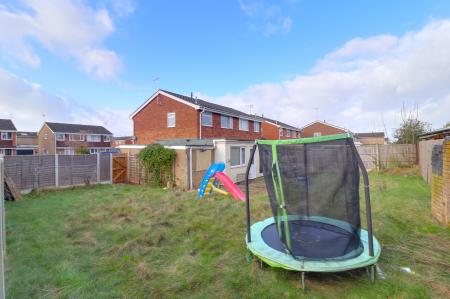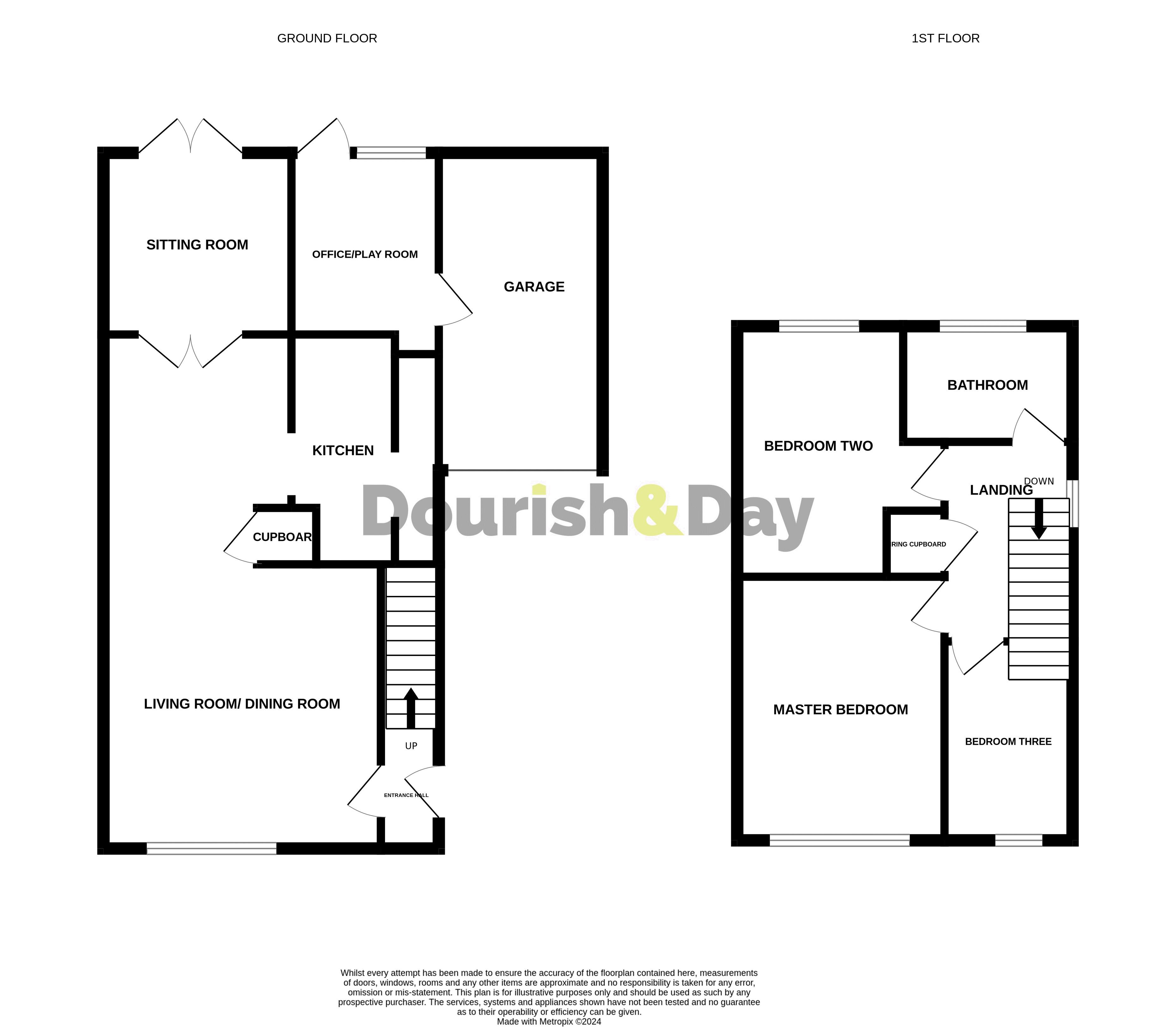- Spacious Three Bed Semi-Detached House
- Lounge Diner & Sitting Room
- Dining Room & Fitted Kitchen
- Large Corner Plot & Single Garage
- Excellent Potential To Extend Subject To Planning
- Desirable Location Close To Schools & Amenities
3 Bedroom House for sale in Stafford
Call us 9AM - 9PM -7 days a week, 365 days a year!
There are two key words that define this spacious three bedroom semi detached house in Wildwood, Location and Potential! The property sits on a good sized corner plot with excellent POTENTIAL to extend subject to planning consent and is situated in the highly desirable LOCATION of Wildwood, having well regarded nearby schooling, shops, amenities, parkland walks and the stunning Cannock Chase only a short drive away. Internally the accommodation comprises of an entrance hall, living/dining room, dining room, sitting room and fitted kitchen. To the first floor there are three bedrooms and a family bathroom. Externally the property enjoys ample off road parking, single garage and good sized gardens to three elevations. This property does require modernisation throughout and is being offered with No Upward Chain.
Entrance Hallway
Being accessed through a double glazed entrance door and having wood effect flooring and stairs leading to the first floor landing.
Lounge & Dining Area
23' 7'' x 11' 5'' (7.18m x 3.47m) - all max measurements
A spacious 'L' shaped lounge/diner having a fire surround with granite inset and hearth and housing a pebble effect gas fire. Coving, storage cupboard, two radiators and double glazed window to the front elevation.
Kitchen
10' 7'' x 11' 3'' inc recess (3.23m x 3.44m inc recess)
Having a range of fitted units extending to base and eye level with fitted work surfaces having an inset sink drainer with mixer tap. Integrated oven/grill, four ring electric hob, space and plumbing for appliances, splashback tiling, wood effect laminate floor, double glazed window to the front elevation.
Sitting / Dining Room
10' 2'' x 7' 10'' (3.09m x 2.40m)
Offering flexible usage with wood effect laminate floor, radiator and glazed double doors giving views and access to the rear garden.
Office / Playroom
10' 2'' x 9' 11'' (3.09m x 3.01m)
A third reception room again offering flexible usage with wood effect laminate floor, radiator, coving, double glazed window and door to the rear elevation and further door to the garage.
First Floor Landing
Having access to loft space, cupboard housing the wall mounted gas central heating boiler and double glazed window to the side elevation.
Bedroom One
11' 10'' x 8' 4'' (3.61m x 2.53m)
Having a radiator and double glazed window to the front elevation.
Bedroom Two
9' 6'' x 8' 4'' (2.90m x 2.54m)
Having built-in wardrobes, radiator and double glazed window to the rear elevation.
Bedroom Three
8' 8'' x 6' 0'' (2.65m x 1.83m)
Having a radiator and double glazed window to the front elevation.
Bathroom
5' 9'' x 6' 0'' (1.74m x 1.84m)
Having a suite comprising of a panelled bath with electric shower over, pedestal wash hand basin and low level WC. Chrome towel radiator, tiled walls, double glazed window to the rear elevation.
Outside - Front
The property sits on a good-sized end corner plot having a good-sized lawned front garden and a driveway providing ample off-road parking and leading to:
Garage
18' 6'' x 8' 3'' (5.64m x 2.52m)
Having an up and over door to the front, power and lighting.
Outside - Rear
Being accessed through a gate from the side of the house leads to a large plot with a lawned side area and a further lawned garden to the rear which includes a paved seating area.
ID Checks
Once an offer is accepted on a property marketed by Dourish & Day estate agents we are required to complete ID verification checks on all buyers and to apply ongoing monitoring until the transaction ends. Whilst this is the responsibility of Dourish & Day we may use the services of MoveButler, to verify Clients’ identity. This is not a credit check and therefore will have no effect on your credit history. You agree for us to complete these checks, and the cost of these checks is £30.00 inc. VAT per buyer. This is paid in advance, when an offer is agreed and prior to a sales memorandum being issued. This charge is non-refundable.
Important information
This is a Freehold property.
Property Ref: EAXML15953_12244907
Similar Properties
Farmdown Road, Baswich, Stafford
3 Bedroom House | Offers Over £230,000
You don't need to head down to the farm to find your perfect family home, we have one right here for you in Farmdown Roa...
Sidmouth Avenue, Baswich, Stafford
3 Bedroom House | Asking Price £230,000
If you are looking for a property in a highly desirable location to put your own stamp on, then look no further. This th...
Spreadoaks Drive, Wildwood, Stafford
3 Bedroom House | Offers in region of £230,000
Sitting in a prime position with views out over the green, this spacious semi-detached house is a great family home whic...
Radford Rise, Stafford, Staffordshire
2 Bedroom Apartment | Asking Price £235,000
The Shawms is a stunning example of a Grade II listed, Arts & Crafts property, built in 1906, one of very few examples i...
Tiverton Avenue, Weeping Cross, Stafford
3 Bedroom House | Asking Price £235,000
Join us on a journey to Tiverton - not the picturesque riverside town in Devon, but the ever-desirable Tiverton Avenue i...
Crooked Bridge Road, Stafford, Staffordshire
3 Bedroom House | Asking Price £235,000
Breaking News Alert! We're thrilled to share an incredible opportunity with you. Presenting a magnificent three-bedroom,...

Dourish & Day (Stafford)
14 Salter Street, Stafford, Staffordshire, ST16 2JU
How much is your home worth?
Use our short form to request a valuation of your property.
Request a Valuation
