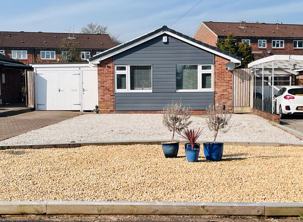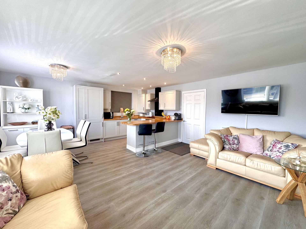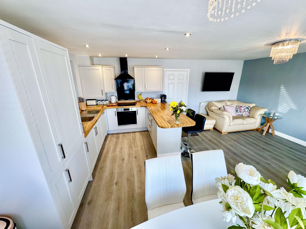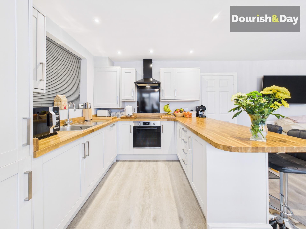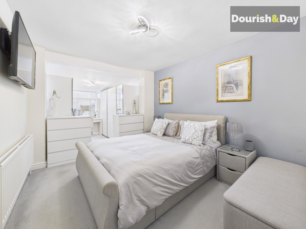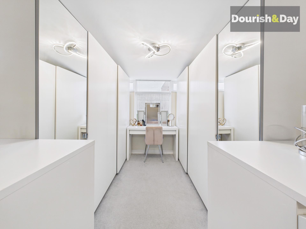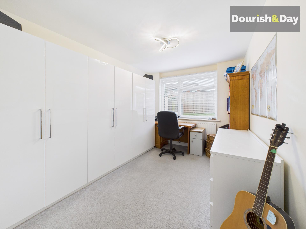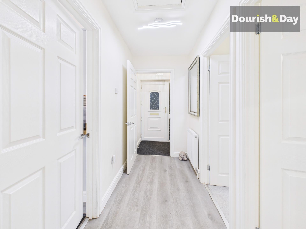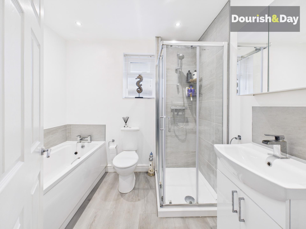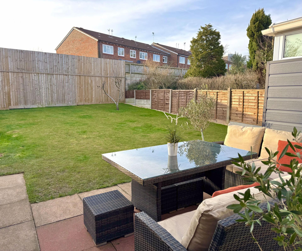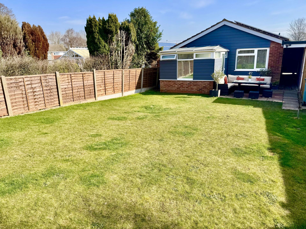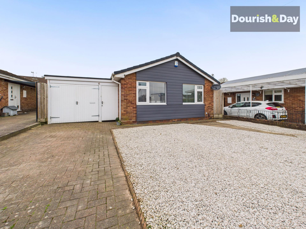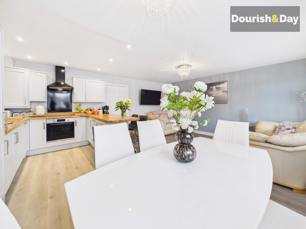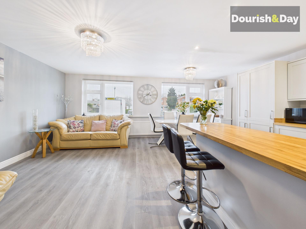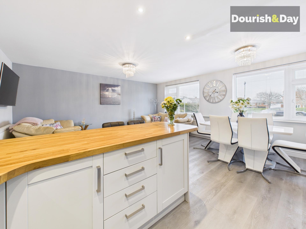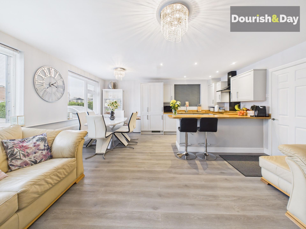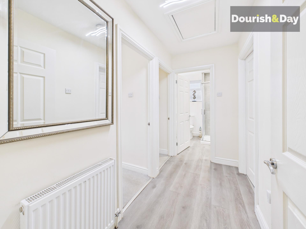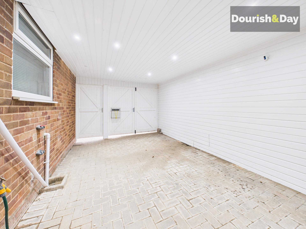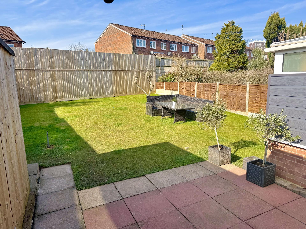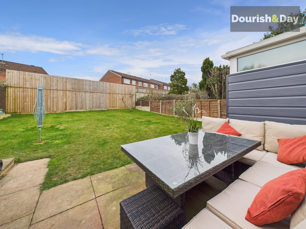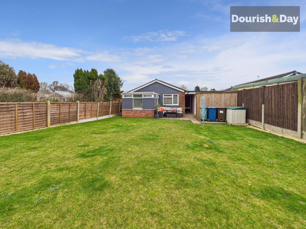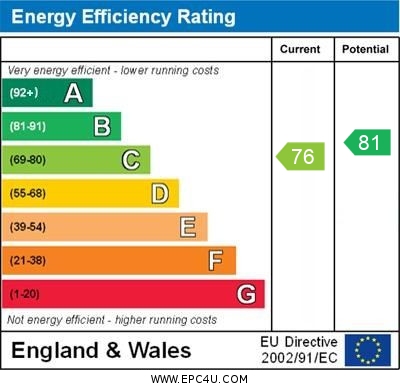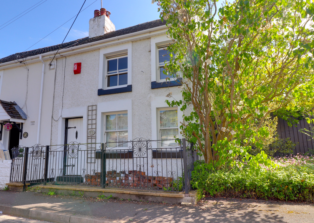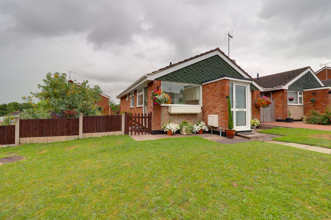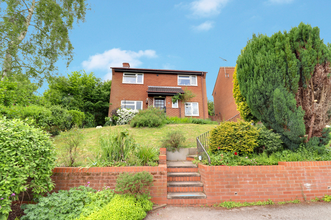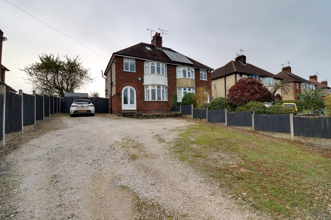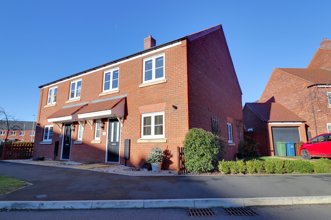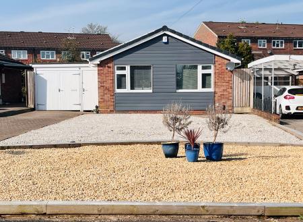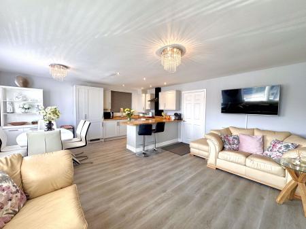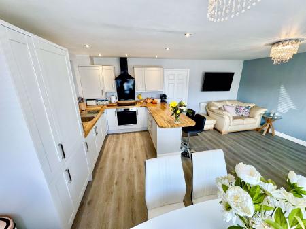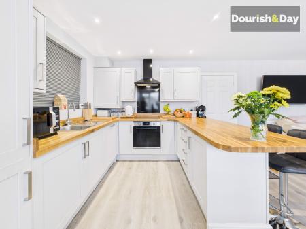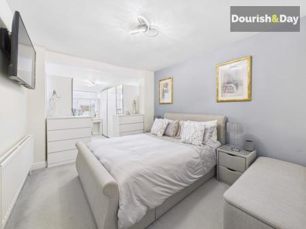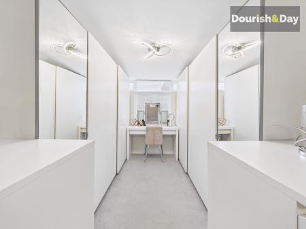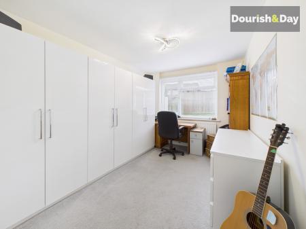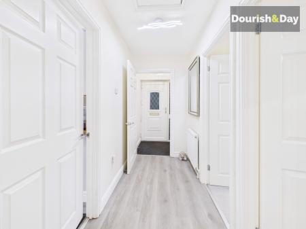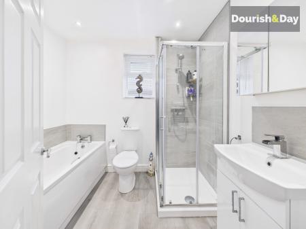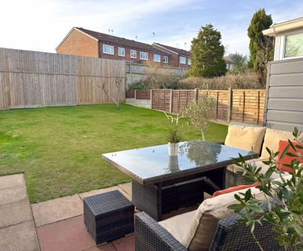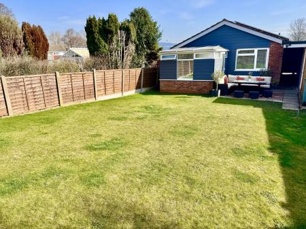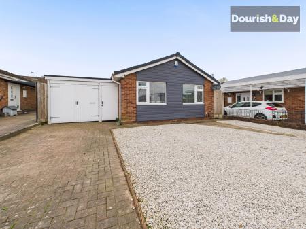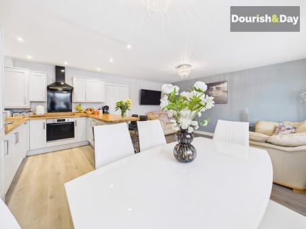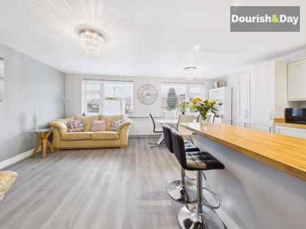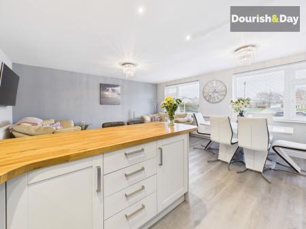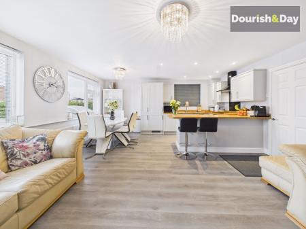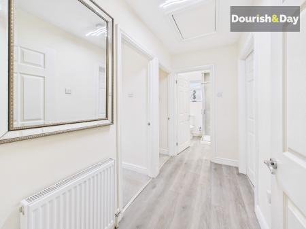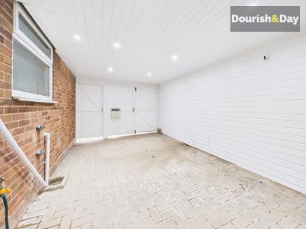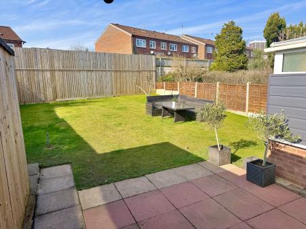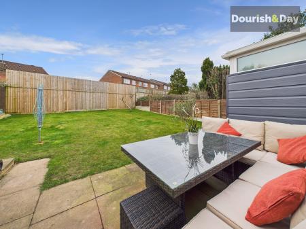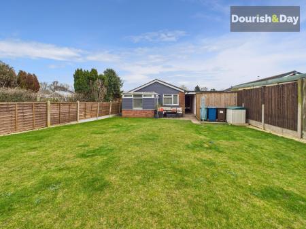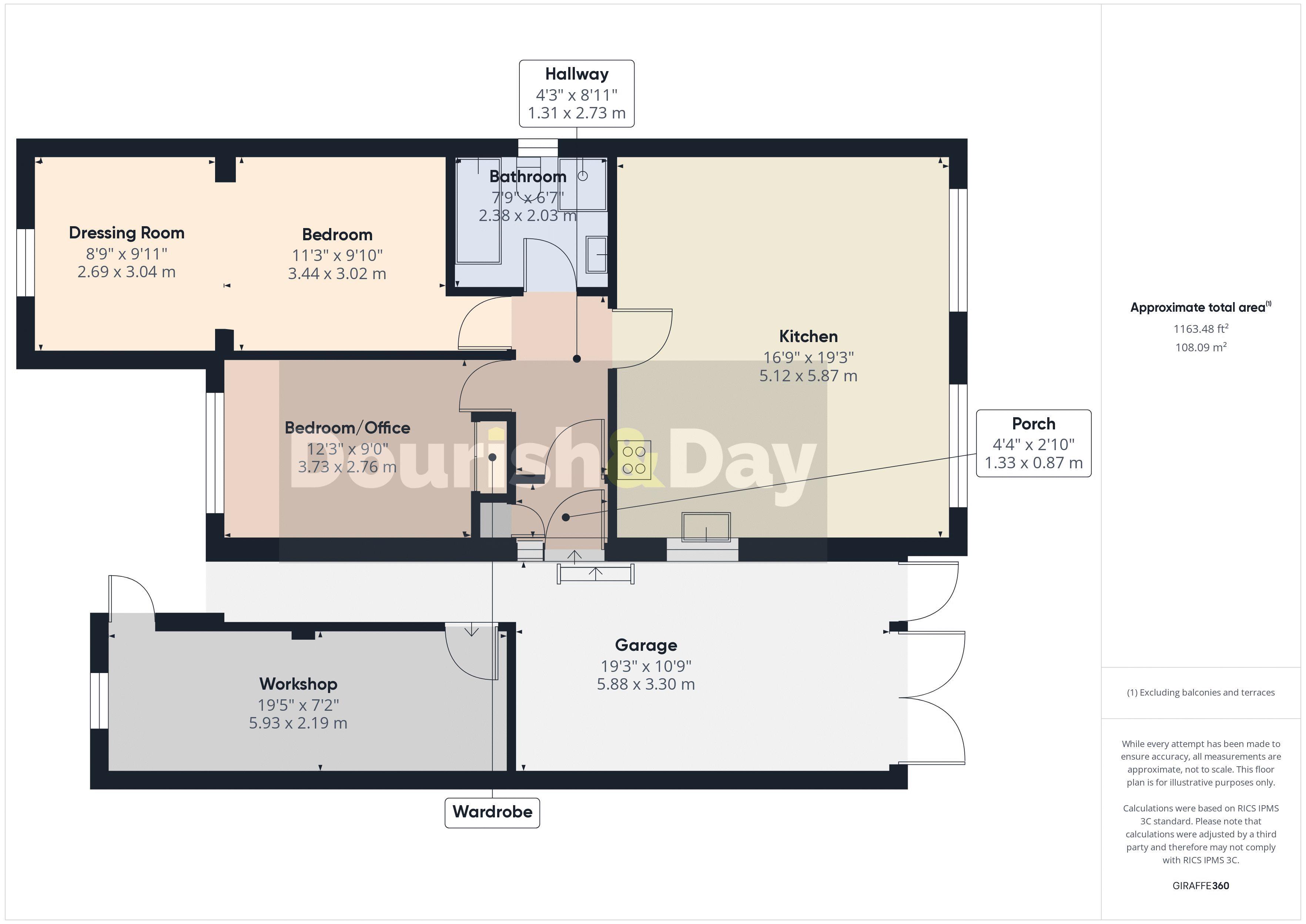- Stunning Detached Bungalow
- Open-Plan Kitchen, Dining & Living Space
- Two Generously Sized Bedrooms
- Modern Fitted Bathroom
- Large Driveway, Enclosed Carport & Rear Garden
- Solar Panels Fitted
2 Bedroom Bungalow for sale in Stafford
Call us 9AM - 9PM -7 days a week, 365 days a year!
Your future home awaits! We’re thrilled to bring this exceptional bungalow to market, not only because bungalows are highly sought after, but also because this one is finished to an outstanding modern standard throughout. Location is just as important as the home itself, and this property ticks all the boxes, situated in a desirable residential area with easy access to local amenities and Stafford town centre. The highlight of this two-bedroom bungalow is the stunning open-plan main reception, seamlessly incorporating a modern fitted kitchen, dining, and living space. The property also boasts an enclosed and well kept south-facing garden. Plus, with the added benefit of solar panels, you’ll enjoy greater energy efficiency and reduced running costs.
Introduction
This beautifully presented bungalow is sure to impress from the moment you step inside. Entering via the carport, you are welcomed through an entrance porch into a spacious hallway. The heart of the home is the stunning open-plan reception area, seamlessly integrating a modern fitted kitchen, dining, and living space. The property also boasts two generously sized double bedrooms, with the principal bedroom flowing effortlessly into an insulated conservatory, currently used as a dressing room. Completing the interior is a stylishly fitted bath/shower room. Externally, the bungalow is set back from the main road, offering ample off-street parking, leading to a carport and a brick-built workshop, formerly a garage. The rear garden is beautifully maintained, featuring a lawn and a seating area, perfect for relaxation.
Entrance Porch
Entrance Hallway
Open Plan Kitchen, Dining, Living Room
A breath taking open-plan space featuring a sleek kitchen area with a range of contemporary units and a worktop that extends into a breakfast bar. The kitchen is fully equipped with integrated appliances, including an oven, hob with an overhead hood, dishwasher, washing machine, and fridge/freezer.
Bedroom One
Bedroom Two/Office
Bathroom
A stylish fitted bathroom featuring a suite consisting of a WC, vanity style wash hand basin, panelled bath and a separate tiled shower cubicle.
Outside Front
The bungalow is set back from the main road, offering ample off-street parking, leading to the carport.
Carport
A semi enclosed carport which is accessed through either double opening barn style doors or a single opening pedestrian door.
Workshop
A brick built workshop which was formally the garage and benefits from having both power and a light.
Outside Rear
An enclosed south-facing garden which features a lawn and a paved seating area. Additionally within the garden and attached to the rear of the workshop is a timber constructed shed.
Agents Note
We understand that the solar panels on the roof of the property produce free electricity for the property with the remaining electricity going back into the grid. We understand that there is a leasehold agreement in respect of this. You should seek clarification from your Solicitor at an early stage in the transaction.
ID Checks
Once an offer is accepted on a property marketed by Dourish & Day estate agents we are required to complete ID verification checks on all buyers and to apply ongoing monitoring until the transaction ends. Whilst this is the responsibility of Dourish & Day we may use the services of MoveButler, to verify Clients’ identity. This is not a credit check and therefore will have no effect on your credit history. You agree for us to complete these checks, and the cost of these checks is £30.00 inc. VAT per buyer. This is paid in advance, when an offer is agreed and prior to a sales memorandum being issued. This charge is non-refundable.
Important Information
- This is a Freehold property.
Property Ref: EAXML15953_12609123
Similar Properties
The Hollies Cottages, Salt, Stafford
3 Bedroom House | Asking Price £250,000
You’ve probably discovered that trying to find a cottage in a sought after village location is like trying to find a nee...
Fountain Fold, Gnosall, Staffordshire ST20
2 Bedroom Bungalow | Asking Price £250,000
It's all about location and this superb, recently modernised, two bedroom detached bungalow certainly benefits from that...
Vardon Close, Kingston Hill, Stafford
3 Bedroom House | Offers Over £250,000
A three-bedroom detached with a guest WC, en-suite shower and garage, at this price?! No, we are not going mad, and neit...
Creswell Grove, Creswell, Stafford
2 Bedroom House | Asking Price £255,000
Discover a home with all the essential features, offering space, style, and an enviable location. This beautifully desig...
Babbacombe Avenue, Baswich, Stafford
3 Bedroom House | Asking Price £255,000
Weep no more as we have this three bedroom semi-detached home situated in the highly desirable location of Weeping Cross...
Holden Park, St. Marys Gate, Stafford
3 Bedroom House | Asking Price £260,000
Presented like the day it was built, this property really is in move in condition and sits on a popular modern developme...

Dourish & Day (Stafford)
14 Salter Street, Stafford, Staffordshire, ST16 2JU
How much is your home worth?
Use our short form to request a valuation of your property.
Request a Valuation
