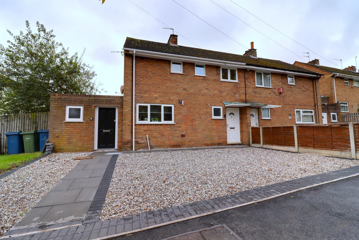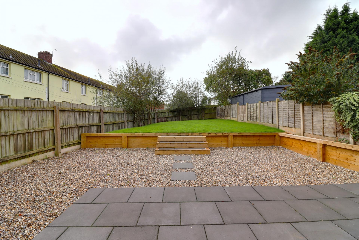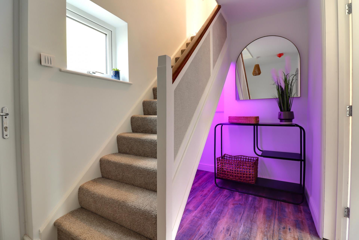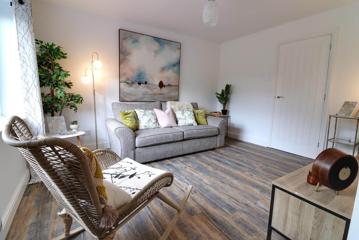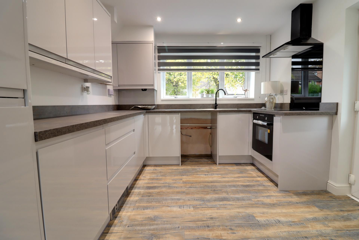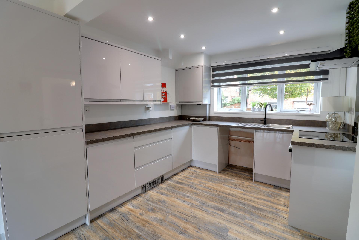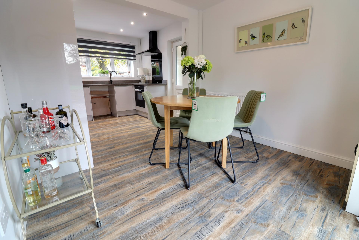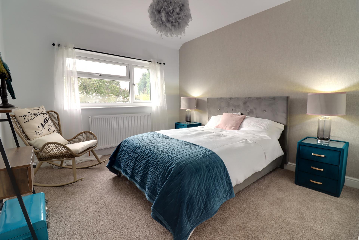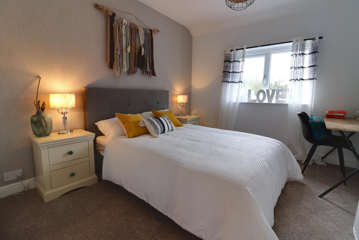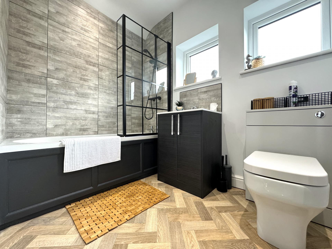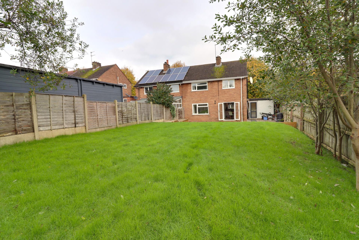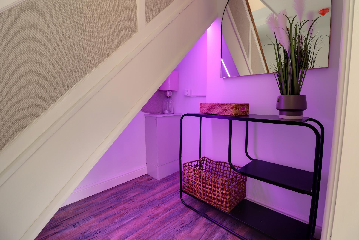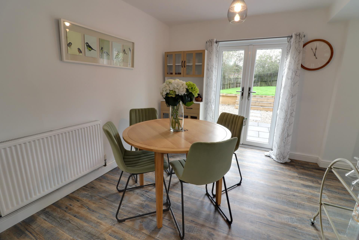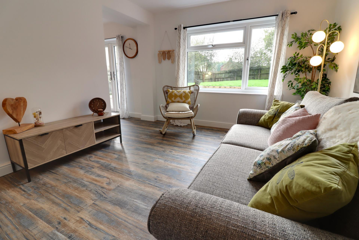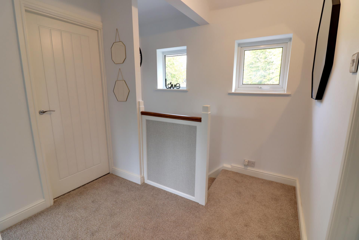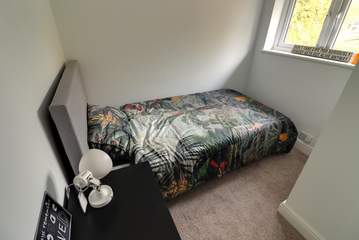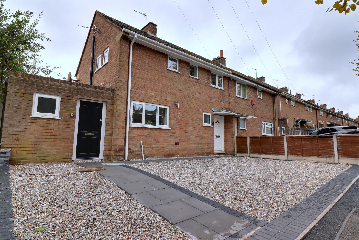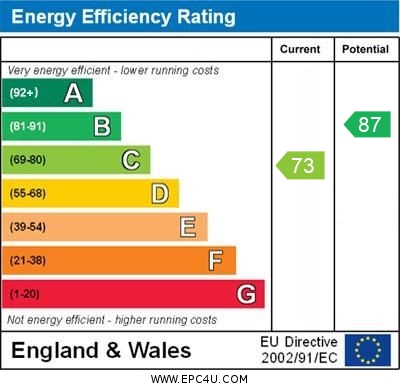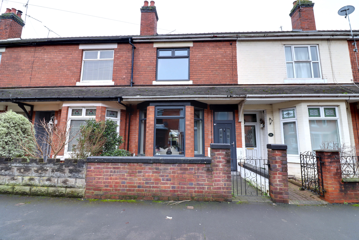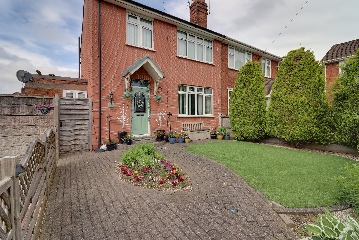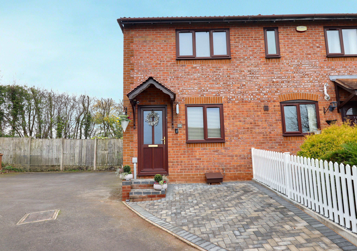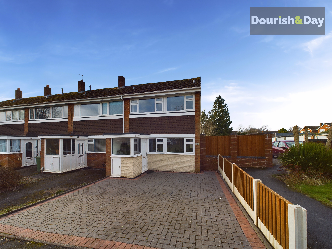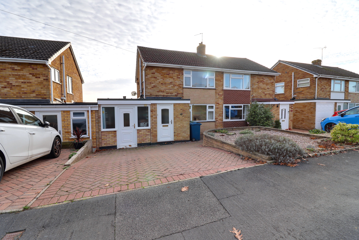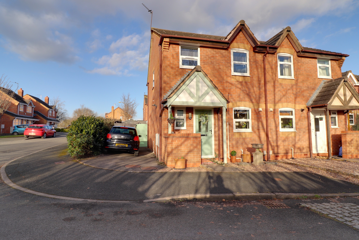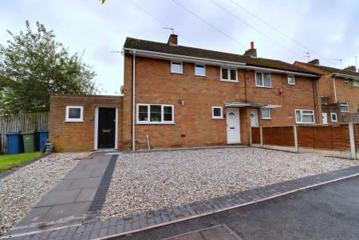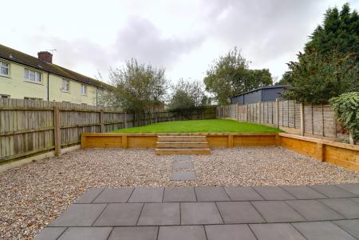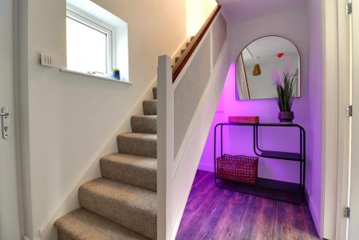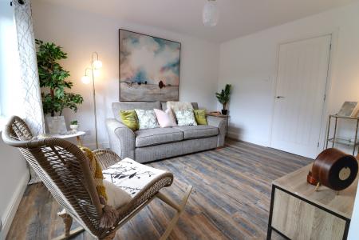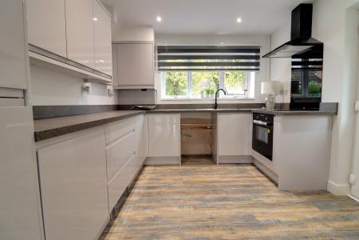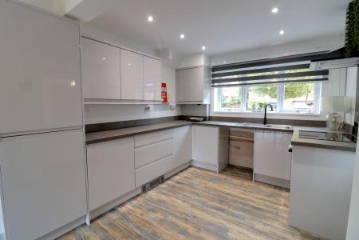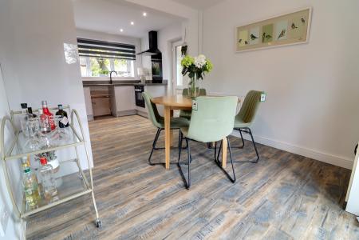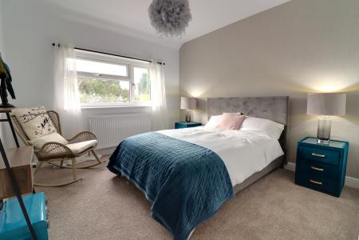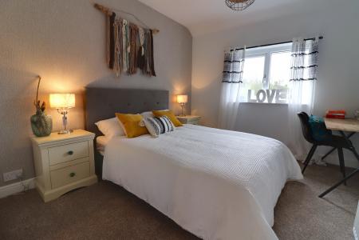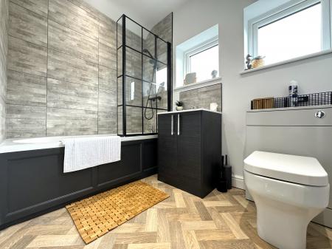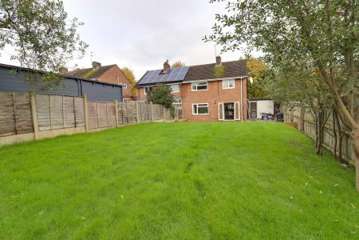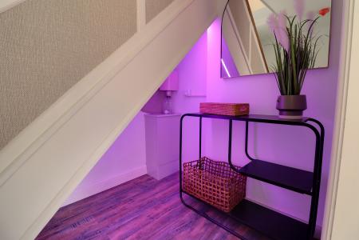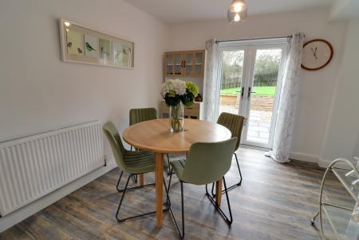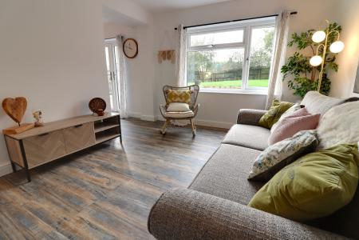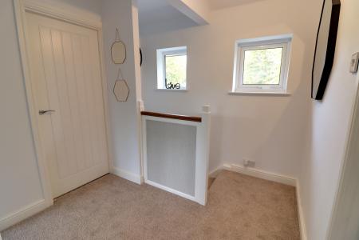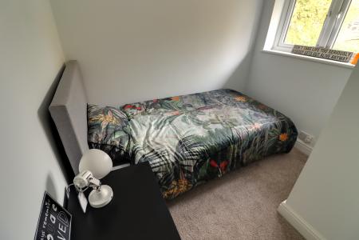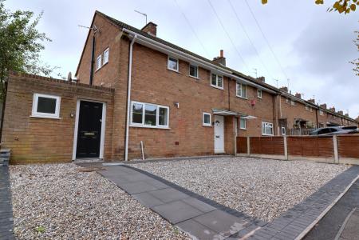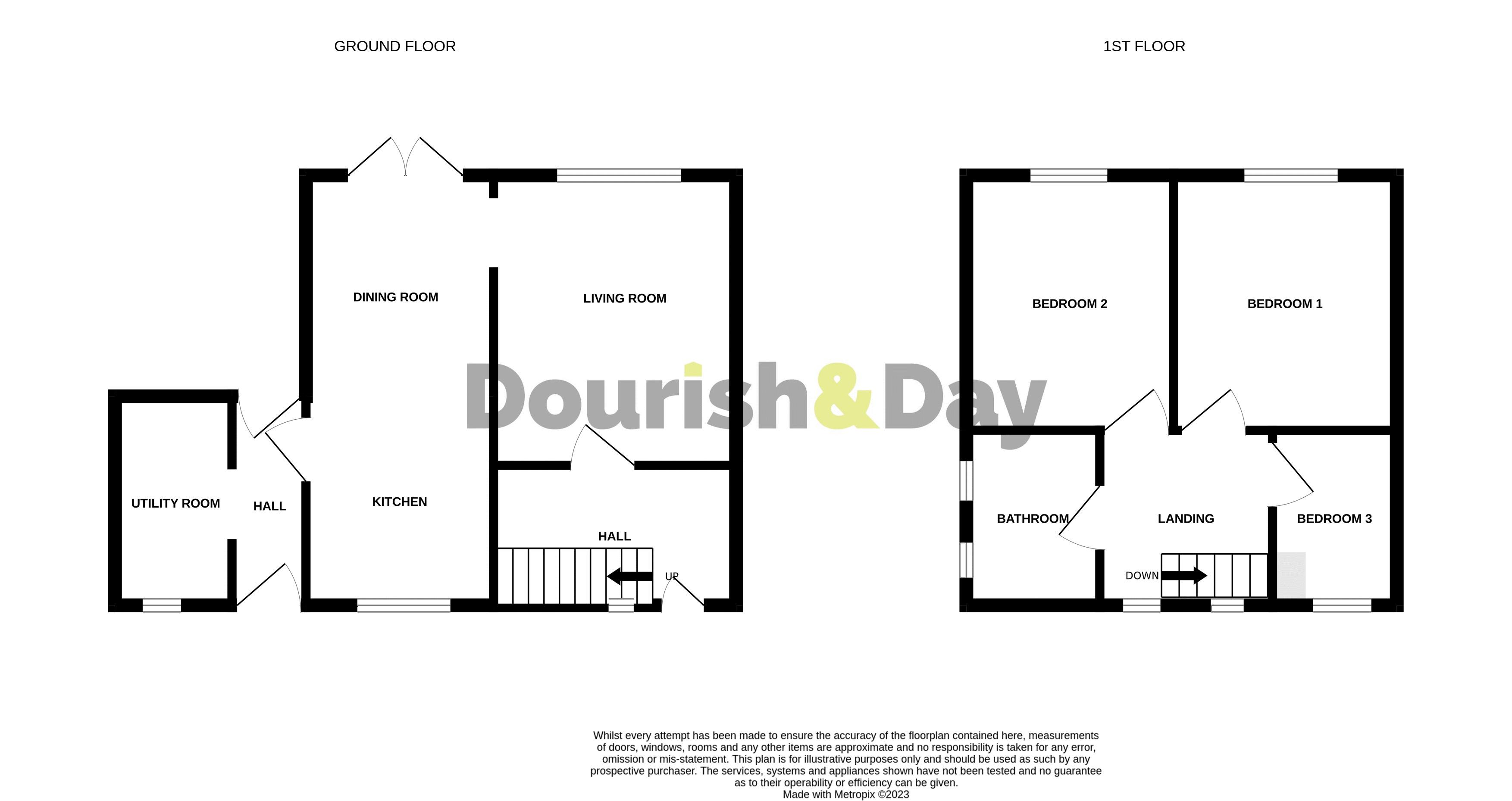- Good Sized Three Bedroom Semi-Detached House
- Living Room & Refitted Dining Kitchen
- Driveway & Private Rear Garden
- Walking Distance To Shops & Amenities
- Three Bedrooms & Refitted Family Bathroom
- No Onward Chain
3 Bedroom House for sale in Stafford
Call us 9AM - 9PM -7 days a week, 365 days a year!
Are you confused which direction your property search is going, whether it be North, South, East or West? Look no further! Head to West Way as this three-bedroom gem might just be your ideal home. Conveniently positioned near schools, amenities, and excellent commuter routes, this property is a perfect choice. Step inside to discover a roomy entrance hallway, a cozy living room, and a revamped, sleek contemporary style kitchen. French double doors lead to a generously-sized backyard. Upstairs, you'll find three spacious bedrooms and a renovated family bathroom. Outside, the property boasts a wide double driveway and a substantial rear garden with a spacious paved seating area. Best of all, there's no need to worry about a chain, as this property is available with no onward commitments. Get ready to make this house your new home!
Entrance Hallway
Accessed through a double glazed entrance door, having a double glazed window to the side elevation, wood effect luxury vinyl flooring, a useful understairs storage area with downlighting, radiator and stairs off to the first floor landing.
Living Room
12' 5'' x 10' 6'' (3.78m x 3.20m)
A spacious open-plan living room, having wood effect luxury vinyl flooring, radiator, and double glazed window to the rear elevation.
Kitchen & Dining Area:
A good sized room which offers modern open-plan living.
Kitchen Area
7' 3'' x 9' 7'' (2.20m x 2.93m)
Featuring a matching range of modern high gloss wall, base and eye units with fitted work surfaces over, and incorporating an inset stainless steel sink with drainer and contemporary style black mixer tap over. Range of built-in appliances including an electric oven/grill, electric hob and cooker hood over. Integrated fridge/freezer, further appliance space. Wood effect luxury vinyl flooring, double glazed window to the front elevation. The kitchen is open plan to:
Dining Area
8' 2'' x 9' 5'' (2.48m x 2.87m)
Having wood effect luxury vinyl flooring to match that of the kitchen, radiator and double glazed French doors leading to the rear garden.
Second Hall
Having wood effect luxury vinyl flooring, double glazed doors to both the front and rear elevations.
Utility Room
8' 2'' x 9' 2'' (2.49m x 2.80m)
Having wood effect luxury vinyl flooring, providing space for appliances and double glazed window to the front elevation.
First Floor Landing
Having access to loft space and two double glazed windows to the front elevation.
Bedroom One
11' 0'' x 10' 4'' (3.35m x 3.15m)
A good sized main bedroom having a radiator and double glazed window to the rear elevation
Bedroom Two
10' 11'' x 8' 10'' (3.33m x 2.68m)
Having a radiator and double glazed window to the rear elevation.
Bedroom Three
7' 7'' x 4' 9'' (2.30m x 1.45m)
Having a radiator and double glazed window to the front elevation.
Family Bathroom
7' 11'' x 5' 7'' (2.41m x 1.69m)
The refitted bathroom includes a white suite having a panelled bath with mains shower over, glazed screen and chrome taps, wash hand basin set within a vanity unit with chrome mixer tap and cupboard beneath and WC with enclosed cistern. Part tiled walls, wood effect herringbone patterned floor, large towel rail and two double glazed windows to the side elevation.
Outside - Front
The property is approached over a large gravelled driveway with block edge surrounds and a paved path leading to the entrance door.
Outside - Rear
The good-sized rear garden includes a paved and gravelled seating area with steps leading up to the extensive lawned garden and is enclosed by panel fencing with some maturing trees.
Important Information
- This is a Freehold property.
Property Ref: EAXML15953_12172178
Similar Properties
Oxford Gardens Stafford, Staffordshire
2 Bedroom House | Asking Price £200,000
Step into this newly renovated gem—a charming two-bedroom bay-fronted terrace home that's perfect for first-time buyers...
Meadow Road, Barlaston, Staffordshire
3 Bedroom House | Asking Price £200,000
Are you in the market for a spacious family home? Look no further, as we have the ideal property for you. Located in the...
Kingsland Close, Stone, Staffordshire
2 Bedroom End of Terrace House | Asking Price £200,000
Calling all first-time buyers! Ready to take that exciting step onto the property ladder without the hassle of a renovat...
Barlaston Close, Parkside, Stafford
3 Bedroom End of Terrace House | Asking Price £205,000
Fed up trawling through properties but they just aren’t hitting the right spot? If that is how your property search is g...
Wolseley Road, Kingston Hill, Stafford
3 Bedroom House | Asking Price £205,000
Feel like royalty in this extended semi-detached home, perfectly perched on the sought-after Kingston Hill estate, offer...
3 Bedroom House | Asking Price £205,000
These modern three-bedroom semi-detached homes have proven incredibly popular recently, and we expect this exceptional p...

Dourish & Day (Stafford)
14 Salter Street, Stafford, Staffordshire, ST16 2JU
How much is your home worth?
Use our short form to request a valuation of your property.
Request a Valuation
