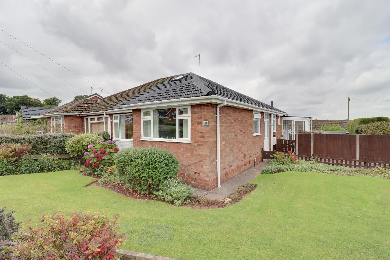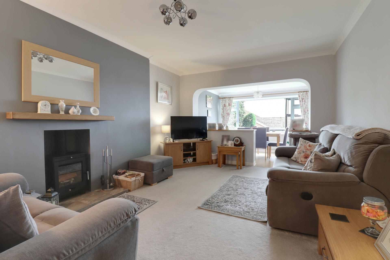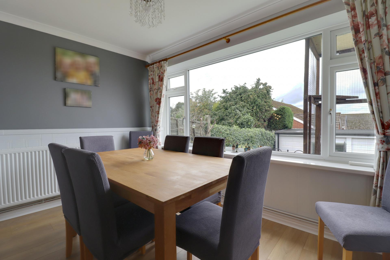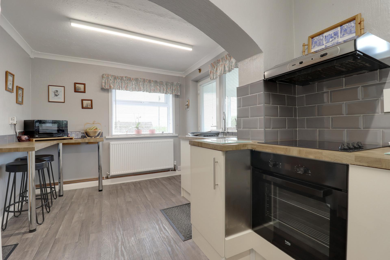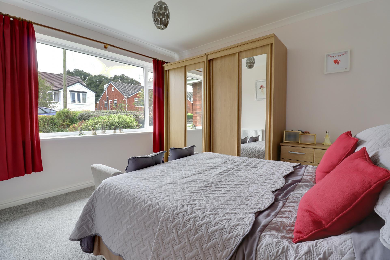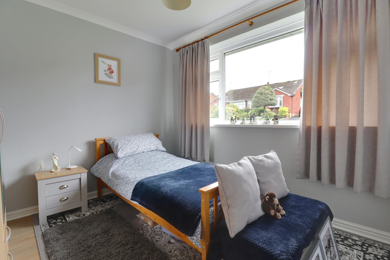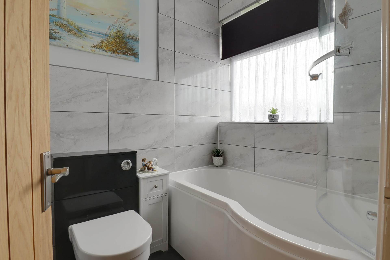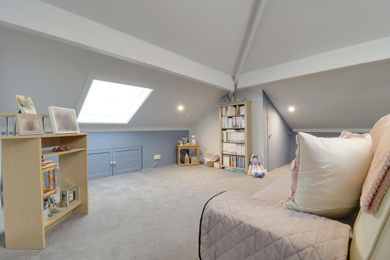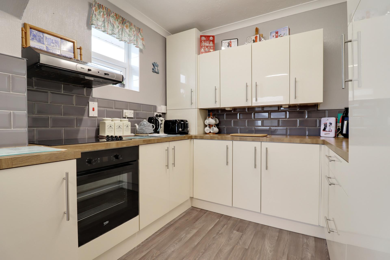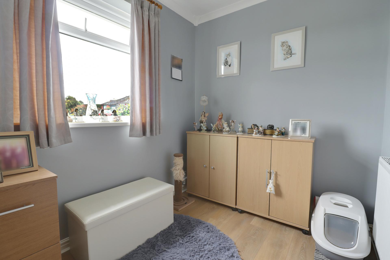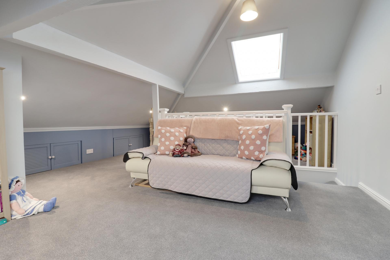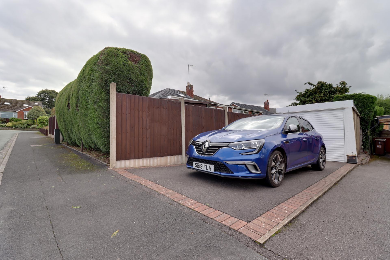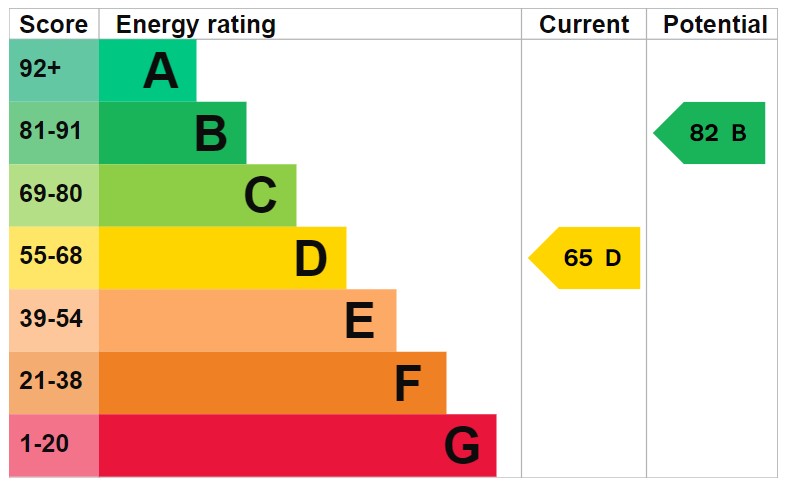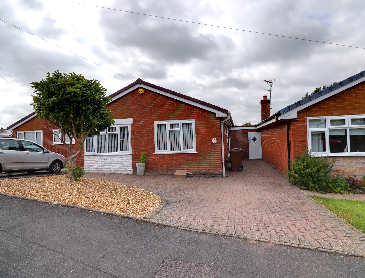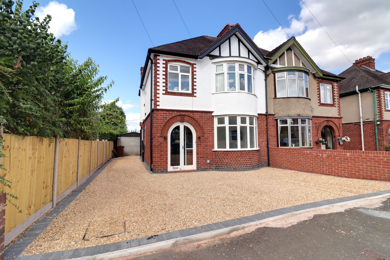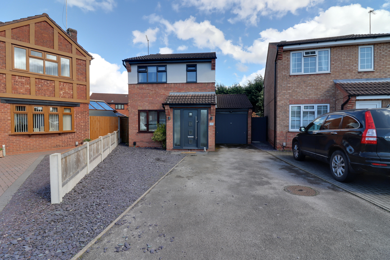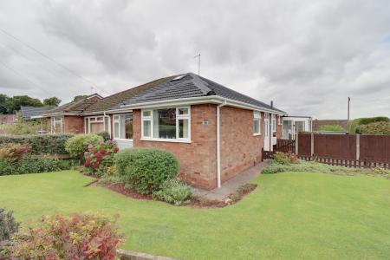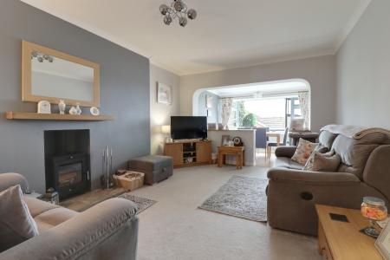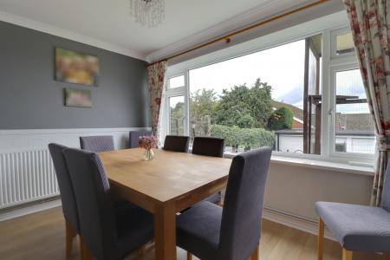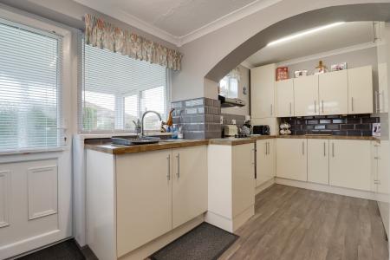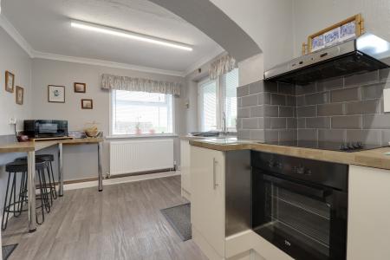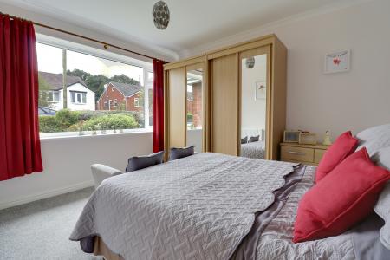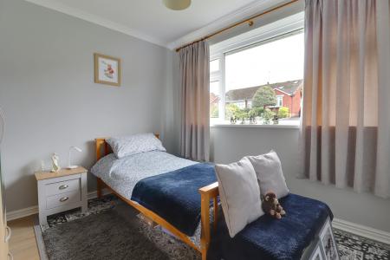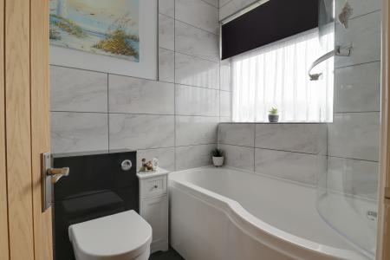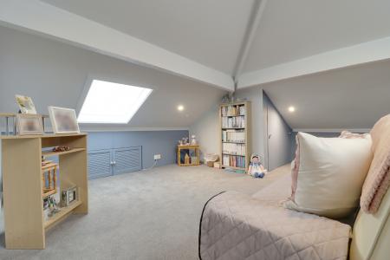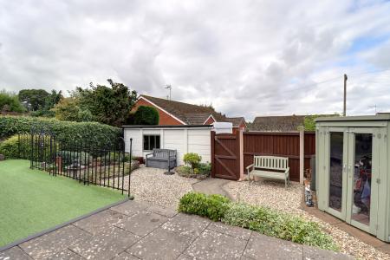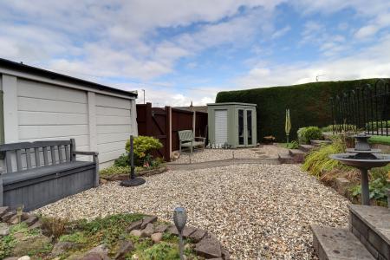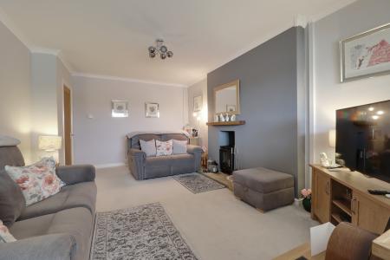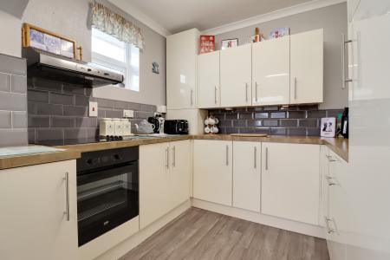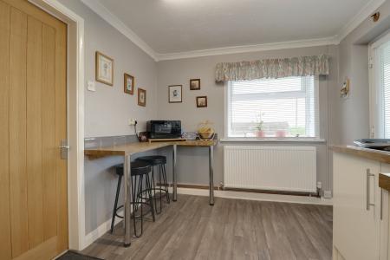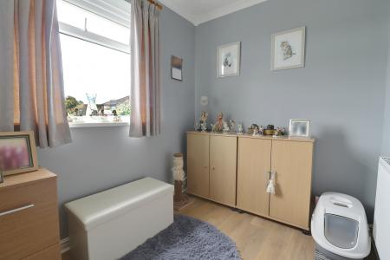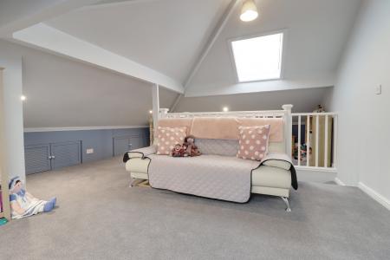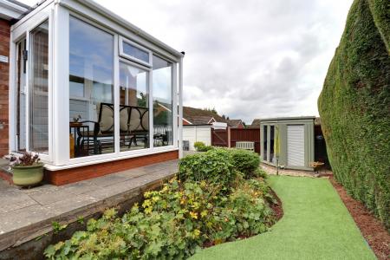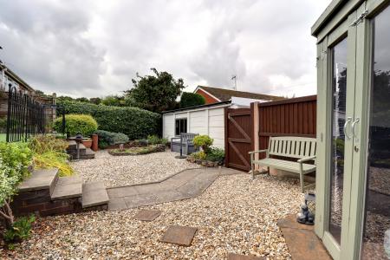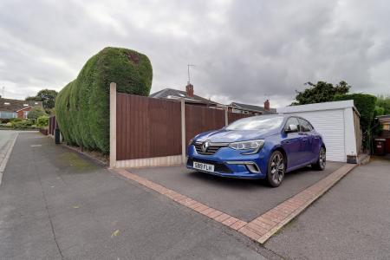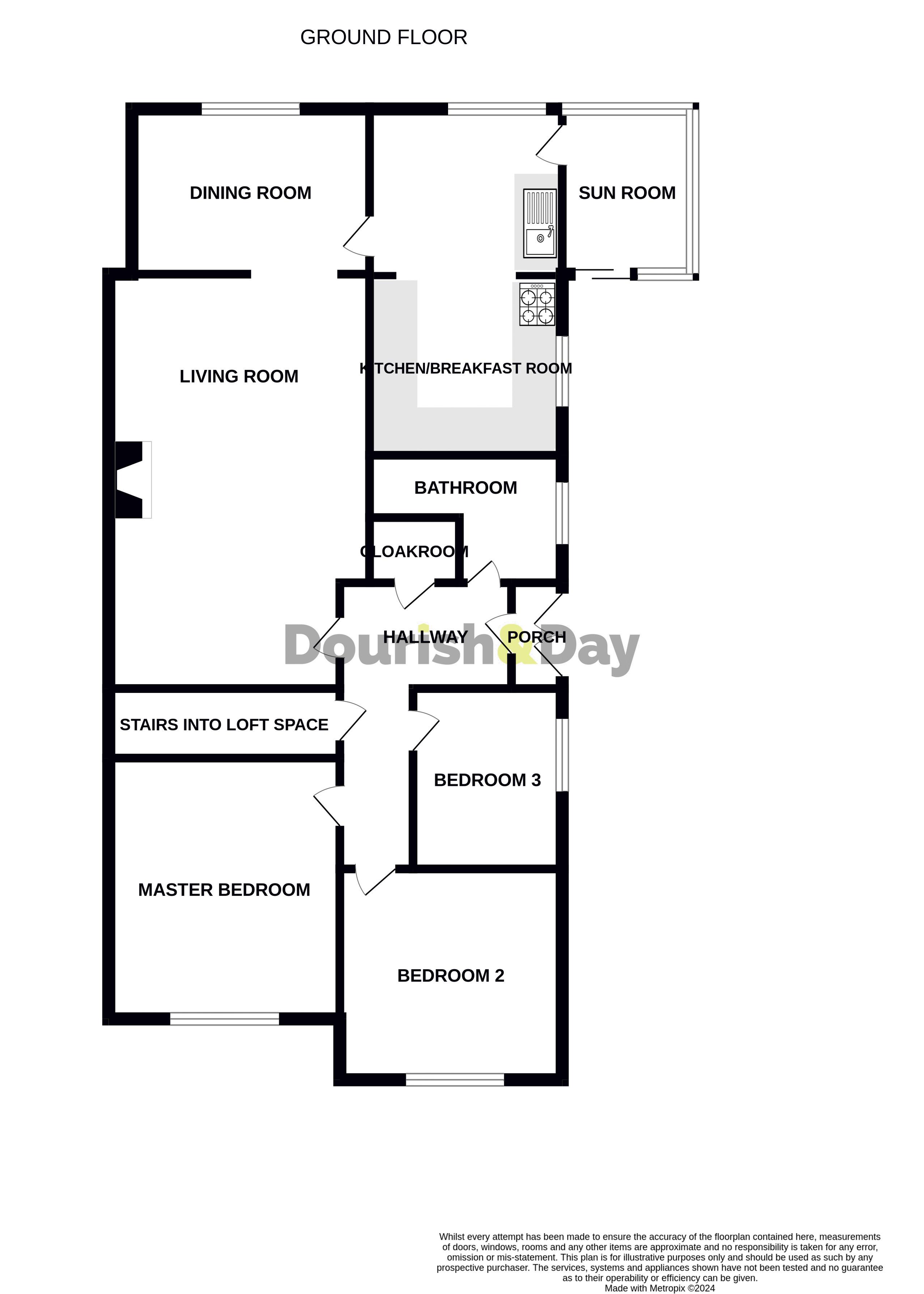- Well Presented Spacious 3 Bedroom Bungalow
- Desirable & Convenient Village Location
- Good Sized Corner Plot & Detached Garage
- Breakfast Kitchen & Dining Room
- Cotemporary Bathroom & Spacious Living Room
- Large Loft Room, Gas Central Heating
3 Bedroom Bungalow for sale in Stafford
Call us 9AM - 9PM -7 days a week, 365 days a year!
If you're looking for a beautifully presented and upgraded three-bedroom bungalow in a sought-after village location with convenient amenities nearby, this property could be perfect for you. Occupying a corner plot the home features well-maintained gardens at the front, side, and rear, along with a detached garage and driveway. Inside, you'll find a welcoming layout with an entrance hallway, a spacious living room flowing into an open-plan dining area, a refitted breakfast kitchen, and a double-glazed side porch. The bungalow also offers three bedrooms, a modern bathroom, and a large loft room.
Entrance Porch
Being accessed through double glazed double doors and having a glazed door leading to:
Entrance Hallway
Having a spacious built-in cloaks cupboard, coving, folding door and stairs off to loft room.
Living Room
17' 9'' x 11' 9'' (5.40m x 3.58m)
A spacious and light living room having a recessed cast iron log stove with wooden mantle above, coving and open plan archway into dining room.
Dining Room
7' 6'' x 10' 9'' (2.28m x 3.28m)
A light dining room having coving, half panelled walls, large double glazed picture window to the rear elevation, radiator and wood effect flooring.
Dining/Kitchen
15' 8'' x 8' 7'' (4.77m x 2.62m)
Refitted contemporary style kitchen comprising wall mounted units, worktop incorporating four ring Halogen hob with stainless steel splash back and extractor over, integrated oven/grill, space and plumbing for appliances, tiled splashbacks, wood effect flooring, radiator, stainless steel sink drainer with contemporary style chrome mixer tap, double glazed windows to the side elevation, double glazed door leading to to the double glazed side porch and double glazed window to the rear elevation.
Side Porch
5' 8'' x 7' 3'' (1.72m x 2.22m)
A spacious double glazed side porch with carpets tiles and a sliding door to the front elevation.
Bedroom One
11' 8'' x 10' 6'' (3.55m x 3.19m)
A double bedroom having a radiator, coving and double glazed window to the front elevation.
Bedroom Two
9' 7'' x 10' 0'' (2.91m x 3.05m)
A second double bedroom having a radiator, double glazed window to the front elevation and coving.
Bedroom Three
8' 1'' x 6' 9'' (2.47m x 2.05m)
Having a radiator and a double glazed window to the side elevation.
Bathroom
A contemporary re-fitted bathroom comprising a of a suite which includes a WC, vanity style wash hand basin with LED vanity mirror above and a panelled bath with mixer tap and shower over. There is also tiling to majority of the walls a towel radiator and a double glazed window to the side elevation.
Loft Room
20' 1'' x 14' 10'' (6.11m x 4.51m) (MAX - Length)
From the entrance hallway there is a folding door and stairs off to loft room. A substantial room having down lights, storage into eaves, velux windows to the front and rear elevations.
Outside
The property is situated on a good size corner plot with beautifully maintained gardens to the front and side elevation, laid mainly to lawn with well stocked borders. Gated side access leading to paved seating area, additional lawned side garden opening into the rear garden, laid mainly to gravel for ease of maintenance with large paved patio, summer house and rear access gate leading to a tarmac brick edged driveway and detached single garage.
Detached Single Garage
Having up and over door to the front elevation, power and lighting.
ID Checks
Once an offer is accepted on a property marketed by Dourish & Day estate agents we are required to complete ID verification checks on all buyers and to apply ongoing monitoring until the transaction ends. Whilst this is the responsibility of Dourish & Day we may use the services of MoveButler, to verify Clients’ identity. This is not a credit check and therefore will have no effect on your credit history. You agree for us to complete these checks, and the cost of these checks is £30.00 inc. VAT per buyer. This is paid in advance, when an offer is agreed and prior to a sales memorandum being issued. This charge is non-refundable.
Important Information
- This is a Freehold property.
Property Ref: EAXML15953_10411666
Similar Properties
Highfield Road, Hixon, Stafford
2 Bedroom Bungalow | Asking Price £280,000
It's time to live the 'high' life by moving to Highfield Road, as this three bedroom Link Detached Bungalow comes to the...
The Crescent, Doxey, Stafford,
3 Bedroom House | Asking Price £280,000
Get ready to drop off your bags and start living in this wonderful 1930s traditional semi-detached home. Situated in a p...
Paterson Drive, Marston Grange, Stafford, ST16
3 Bedroom House | Offers in excess of £280,000
IN A CLASS OF ITS OWN! This truly impressive detached home stands head and shoulders above the rest, offering exceptiona...
Yew Tree Close, Derrington, Stafford
2 Bedroom Bungalow | Asking Price £285,000
Are you considering downsizing? Nestled in a highly regarded village, just a stone's throw away from Stafford town centr...
Malvern Close, The Meadows, , Stafford
3 Bedroom House | Asking Price £285,000
This property may just look like your typical three-bedroom detached home, but this is not the case with this one. Step...
Tixall Road, Stafford, Staffordshire
3 Bedroom House | Asking Price £285,000
This fantastic property is sure to tick all your boxes, offering a spacious layout and a generously sized rear garden, m...

Dourish & Day (Stafford)
14 Salter Street, Stafford, Staffordshire, ST16 2JU
How much is your home worth?
Use our short form to request a valuation of your property.
Request a Valuation
