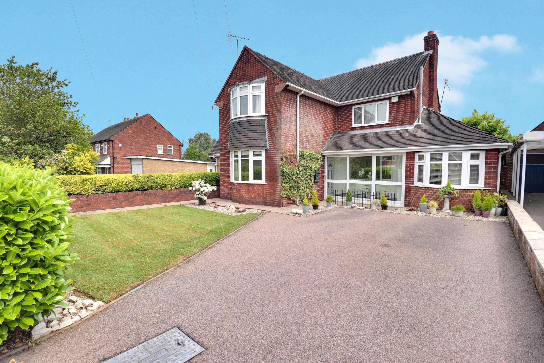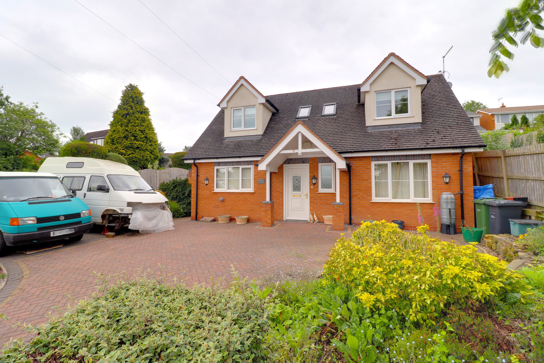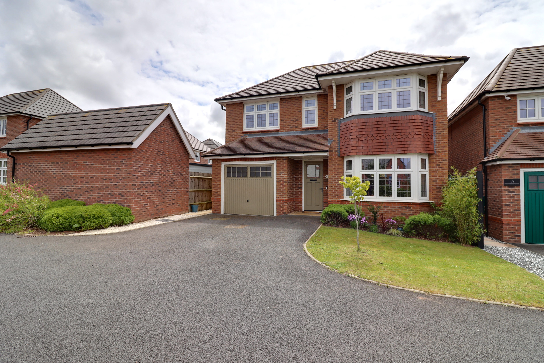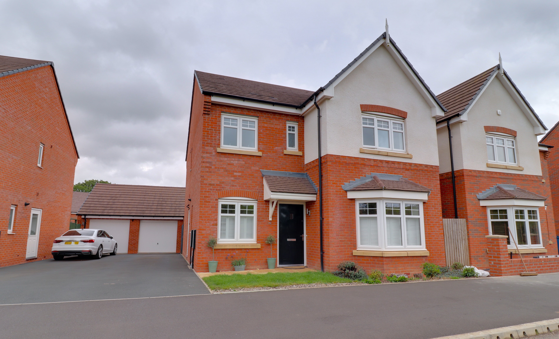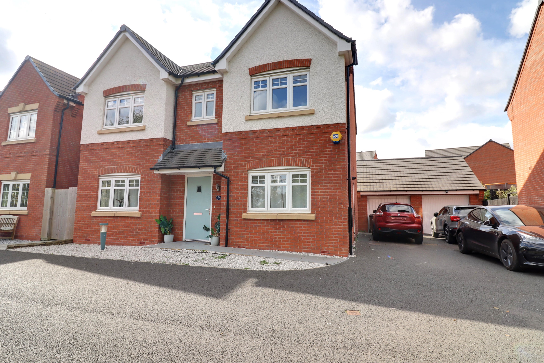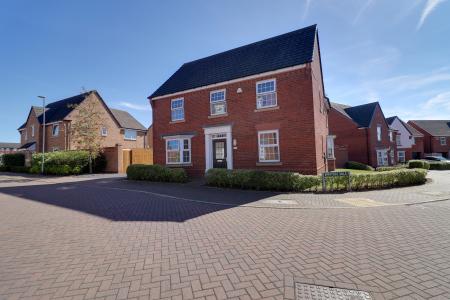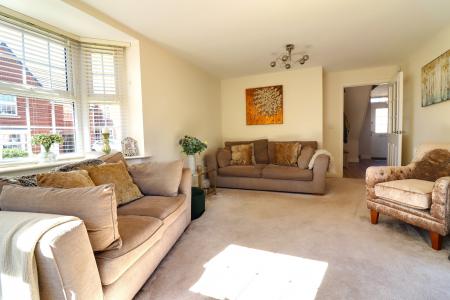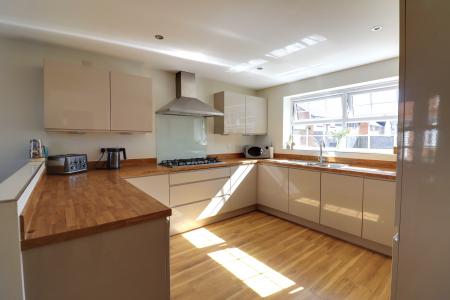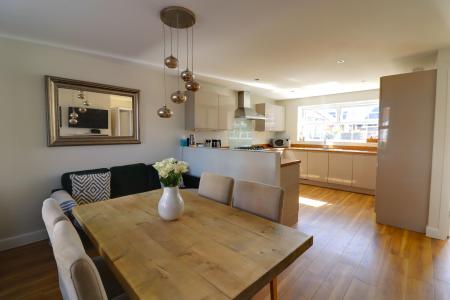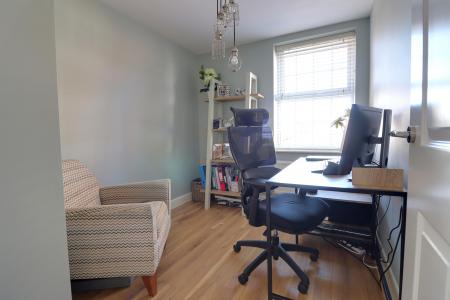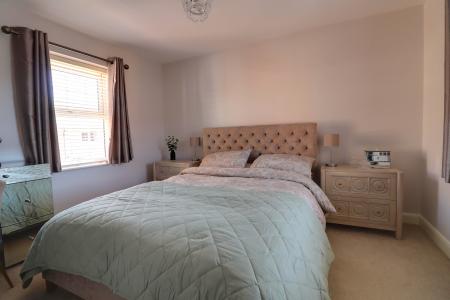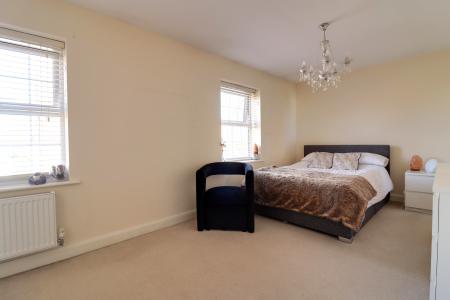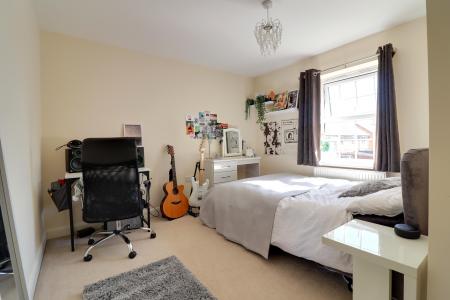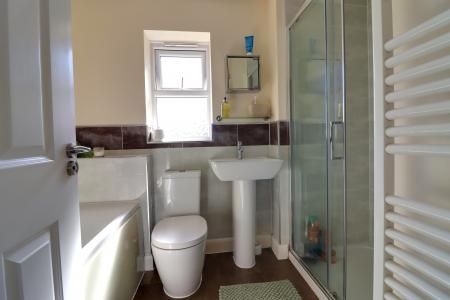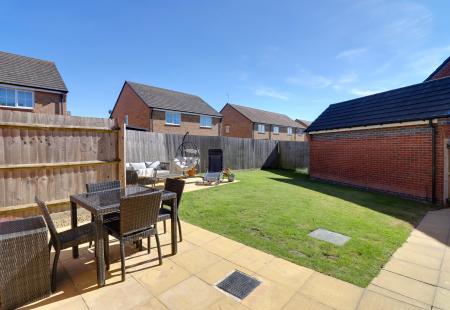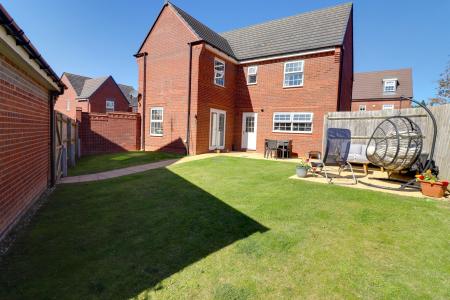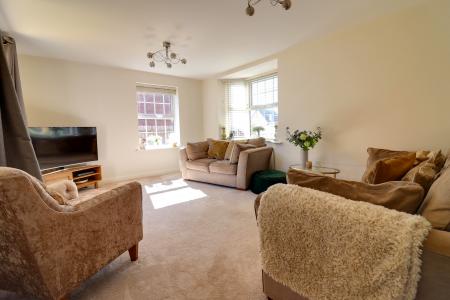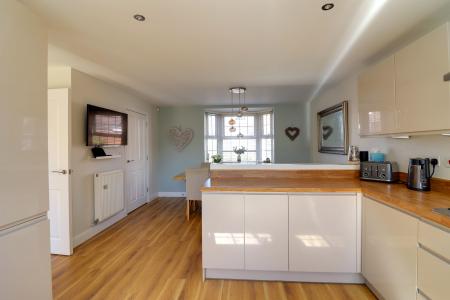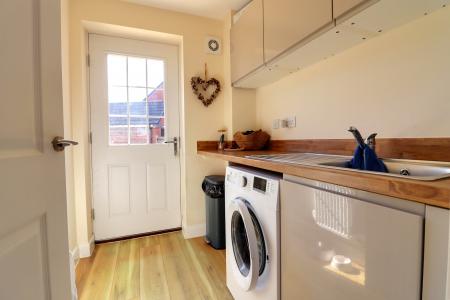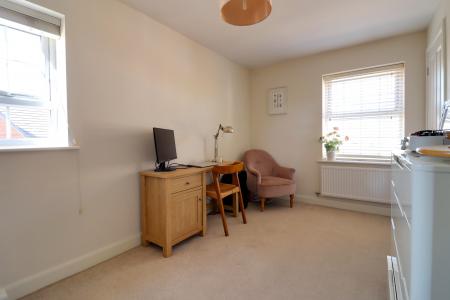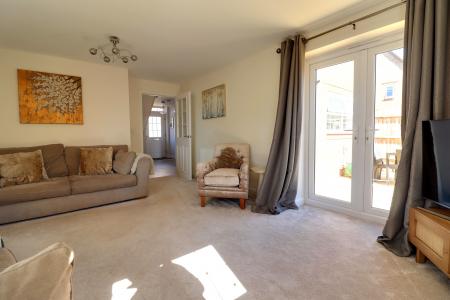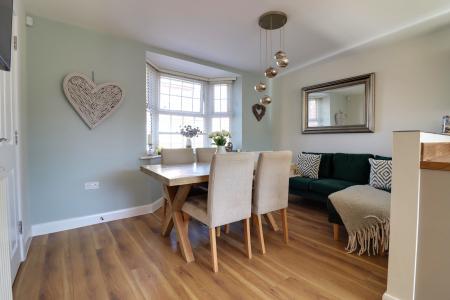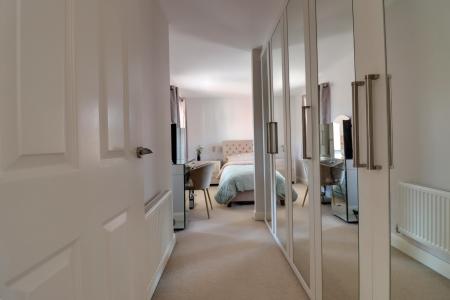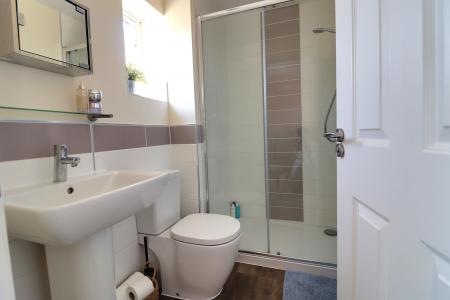- Double Fronted Detached Home
- Spacious Dining Kitchen & Utility Room
- Lounge & Study
- 4 Bedrooms, En-Suite & Family Bathroom
- Driveway & Brick Built Garage
- Corner Plot With Enclosed Rear Garden
4 Bedroom House for sale in Stafford
Call us 9AM - 9PM -7 days a week, 365 days a year!
This spacious family home offers well proportioned rooms with flexible living accommodation and having been finished to a high standard throughout, you will not be disappointed. The internal accommodation comprises a large and airy entrance hallway which has access to the large contemporary kitchen/diner, leading to utility room, bay fronted lounge with French doors on to the rear garden, guest WC and study. To the first floor there are four generous sized bedrooms and a family bathroom, with the master bedroom having fitted double wardrobes and an en-suite shower room. Externally the property has a private rear garden laid mainly to lawn with gated access from the driveway. In addition, the property benefits from a tandem driveway and single detached garage to the side of the property. The property is sold with its remaining NHBC warranty, continuing to provide the new build promise satisfaction and is located just a short drive into Stafford Town Centre and mainline railway station, as well as within walking distance to the local park and amenities.
Entrance Hallway
13' 0'' x 8' 1'' (3.97m x 2.46m)
A spacious and light entrance hallway, radiator, telephone point, built in cloaks cupboard and stairs off to the first floor landing. Providing access to the Kitchen/Dining room, Utility, Lounge, Guest W/C and Study.
Lounge
16' 0'' x 11' 9'' (4.88m x 3.58m)
A light lounge having French doors leading to the rear garden, two radiators and bay window to the side elevation.
Guest WC
6' 5'' x 3' 1'' (1.96m x 0.95m)
Comprising low level W.C, pedestal wash hand basin, splash back tiling, side elevation window and radiator.
Kitchen/Dining Room
20' 3'' x 12' 7'' (6.17m x 3.84m)
Modern and contemporary fitted kitchen, comprising wall mounted units. Integrated wall mounted gas condensing boiler. Work top incorporating an AEG six ring gas hob with stainless steel extractor over and a 1 1/2 bowl stainless steel, integrated AEG fridge/freezer. Integrated eye level AEG double oven, AEG dishwasher. A large amount of space for a large dining table or family seating area, With a bay window to the front aspect and two radiators.
Utility
7' 4'' x 5' 6'' (2.24m x 1.68m)
Comprising matching contemporary style wall mounted units, work top, radiator, stainless steel sink, base unit, washing machine and space for a tumble dryer and door to the rear garden.
Study
8' 0'' x 7' 8'' (2.45m x 2.34m)
A room with flexible usage for example a gymnasium, play room or study, telephone point and radiator.
First Floor Landing
Having access to loft space, radiator and airing cupboard.
Master Bedroom
11' 10'' x 9' 2'' (3.60m x 2.79m)
Having a range of fitted double height double wardrobes with mirrored doors, two radiators, duel aspect windows and door to the en-suite.
En-suite/Shower Room
4' 9'' x 7' 0'' (1.45m x 2.14m)
Comprising of a double ceramic tiled shower cubicle, pedestal wash hand basin, low level WC, heated towel radiator, splash back tiling and extractor fan side elevation window.
Bedroom Two
17' 2'' x 9' 3'' (5.23m x 2.83m)
A good sized double room having a built in cupboard, radiator and two double glazed windows to the front elevation.
Bedroom Three
14' 8'' x 8' 0'' (4.46m x 2.44m)
A third double room having radiator and built in cupboard, with front and side elevation windows.
Bedroom Four
9' 5'' x 10' 8'' (2.87m x 3.26m)
A good sized bedroom, having a radiator and double glazed window to the rear elevation.
Family Bathroom
9' 7'' x 6' 4'' (2.93m x 1.93m)
Comprising a double end panelled bath, low level WC, pedestal wash hand basin, double ceramic tiled shower cubicle, splashback tiling, rear elevation window, extractor fan and heated towel radiator.
Outside
The home is located on a corner plot having a lawned front garden with low height hedge row which extends to the side of the house along with the lawned garden. There is a driveway adjacent to the side lawn which provides ample off road parking and leads to a single brick built garage with gate to the rear garden. The enclosed rear garden is mainly laid to lawn with paved patio adjacent to the home and tall wall side garden boundary. Fitted to the rear of the house is an outside water tap.
Garage
A single detached garage positioned to the rear of the garden on a Winton Vale and has an up and over door, power and lighting.
ID Checks
Once an offer is accepted on a property marketed by Dourish & Day estate agents we are required to complete ID verification checks on all buyers and to apply ongoing monitoring until the transaction ends. Whilst this is the responsibility of Dourish & Day we may use the services of MoveButler, to verify Clients’ identity. This is not a credit check and therefore will have no effect on your credit history. You agree for us to complete these checks, and the cost of these checks is £30.00 inc. VAT per buyer. This is paid in advance, when an offer is agreed and prior to a sales memorandum being issued. This charge is non-refundable.
Important Information
- This is a Freehold property.
Property Ref: EAXML15953_10403532
Similar Properties
Burton Manor Road, Stafford, Staffordshire
4 Bedroom House | Offers Over £400,000
Take a look at this impressively sized and immaculately presented detached home, set in large well manicured gardens wit...
Lower Penkridge Road, Acton Trussell, Stafford
3 Bedroom Detached House | Asking Price £400,000
Are you looking to downsize or searching for a spacious three-bedroom Dorma bungalow? Look no further; we have the perfe...
Donisthorpe Place, Stafford, Staffordshire
4 Bedroom House | Asking Price £400,000
If you've ever dreamed of living in a show home standard property, then this exceptional detached property built by Redr...
4 Bedroom House | Asking Price £410,000
If you're looking for a new build, four bedroom detached house with a rural aspect to the front, nearby schooling and su...
Manor Green, Burton Manor, Stafford
2 Bedroom Bungalow | £415,000
You will feel like the Lord of the manor with this impressively presented and fully refurbished detached bungalow, set i...
Buttercup Croft, Marston, Stafford, ST18
4 Bedroom House | Asking Price £415,000
Don’t let this one pass you by! This stunning, modern four-bedroom detached family home is bound to impress from the mom...

Dourish & Day (Stafford)
14 Salter Street, Stafford, Staffordshire, ST16 2JU
How much is your home worth?
Use our short form to request a valuation of your property.
Request a Valuation




















