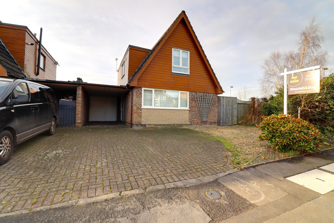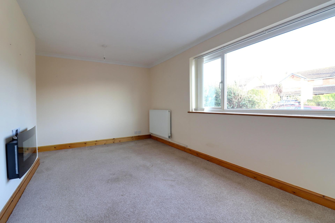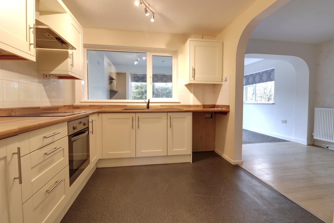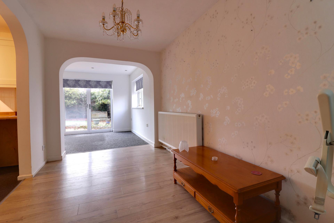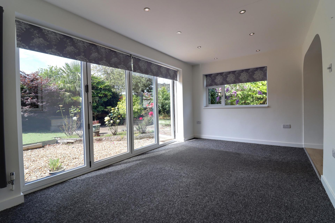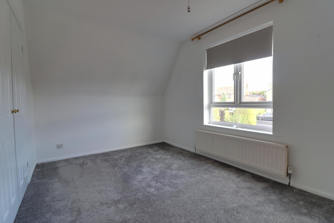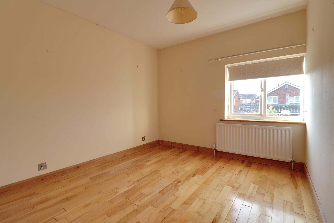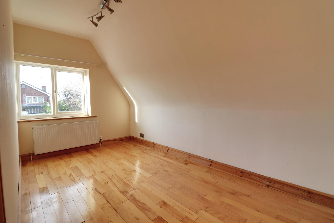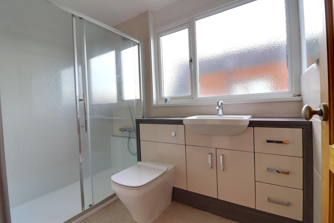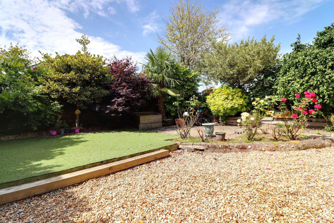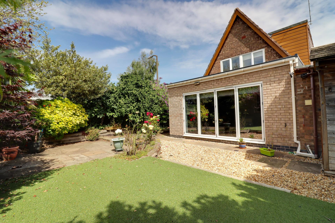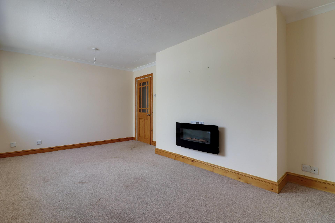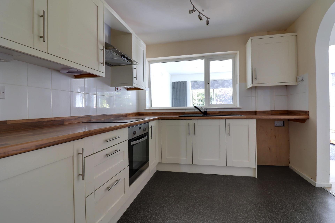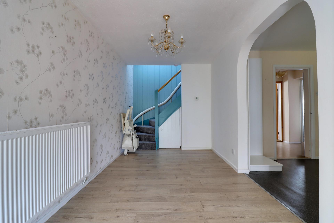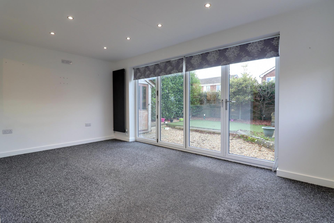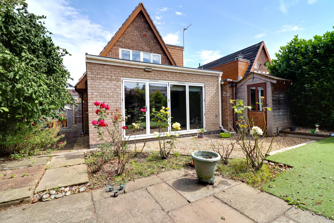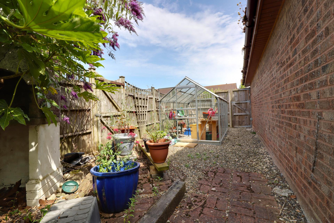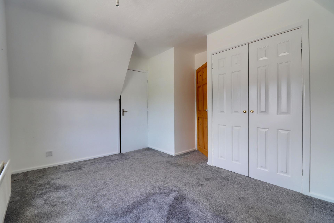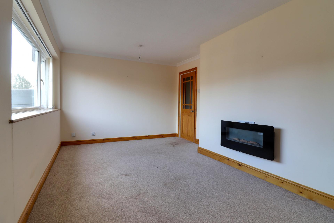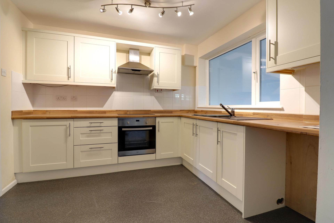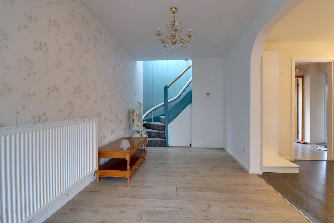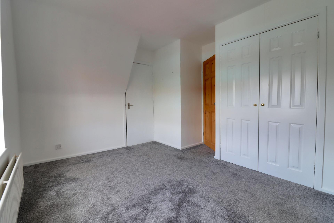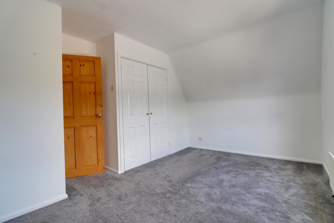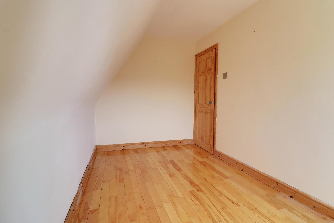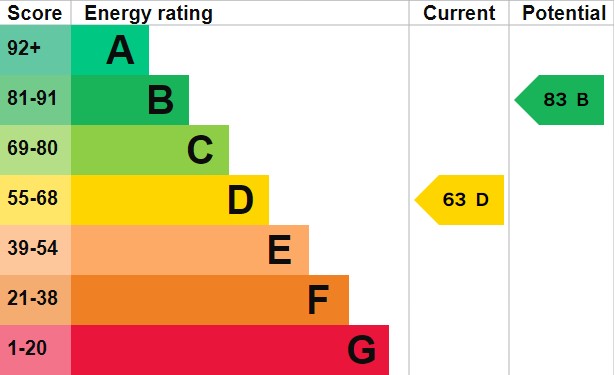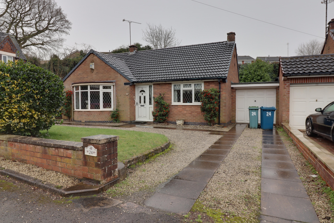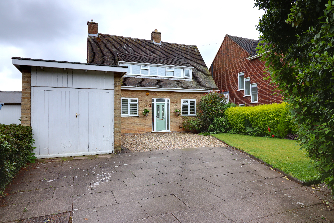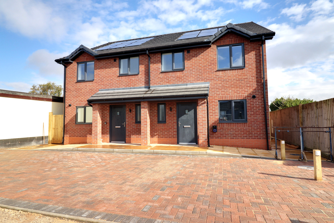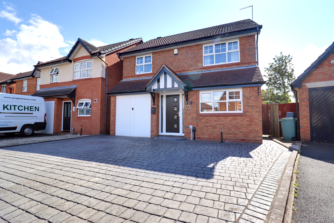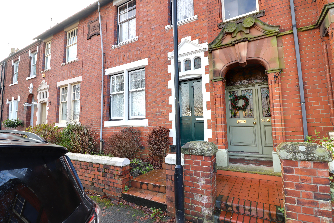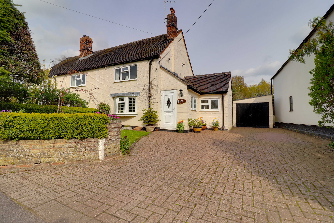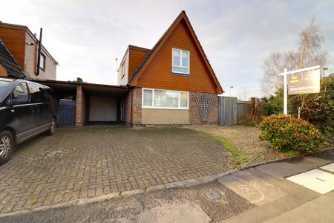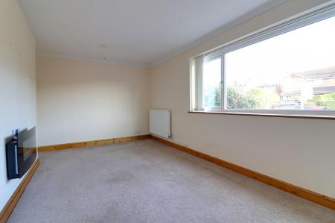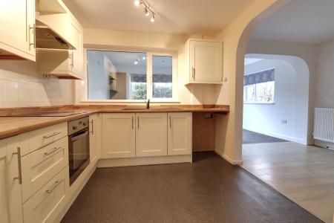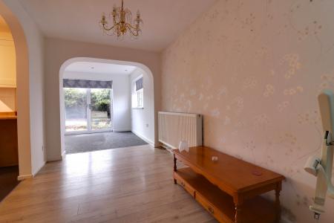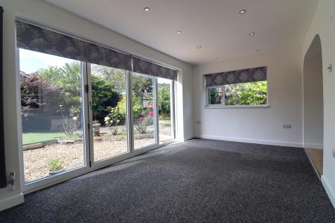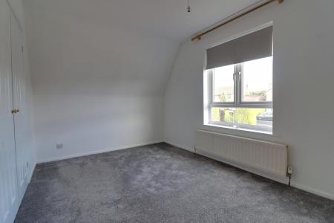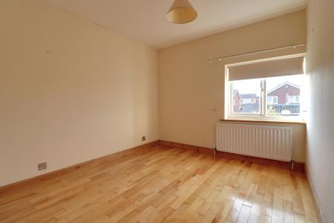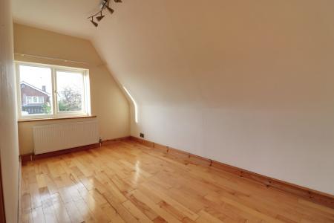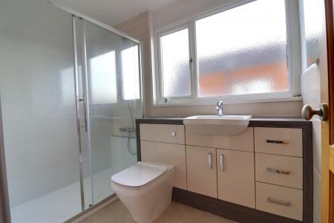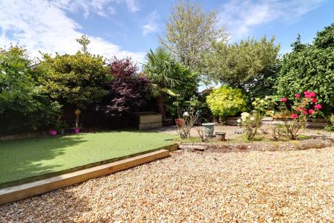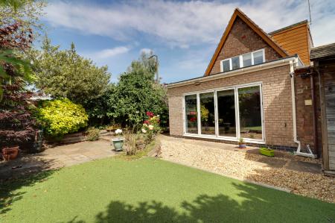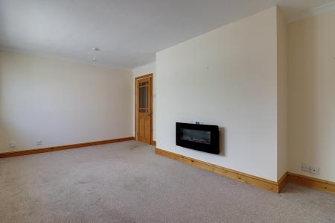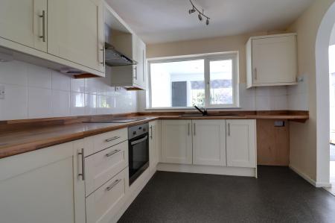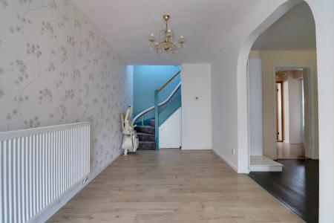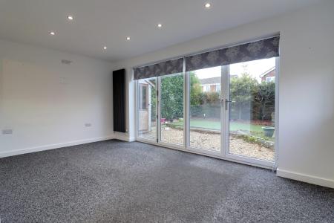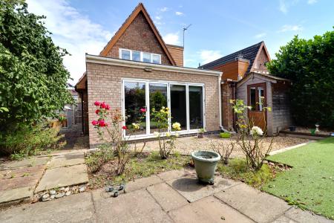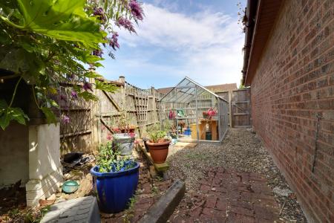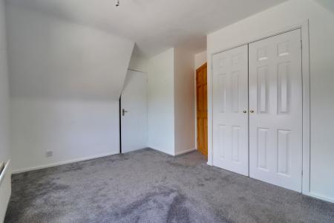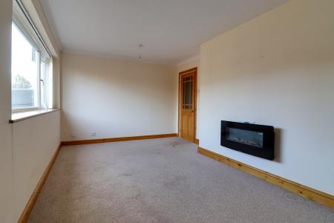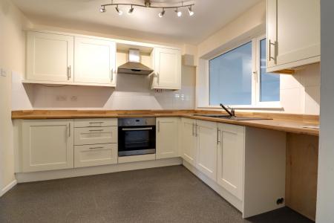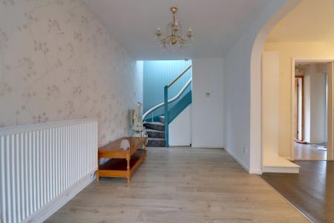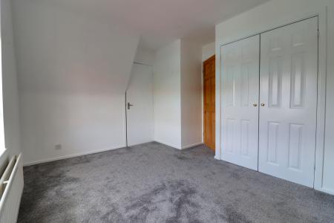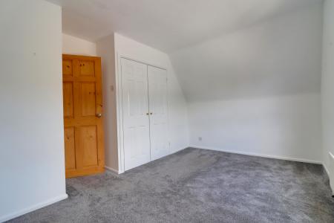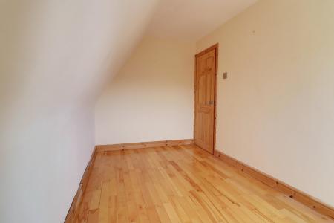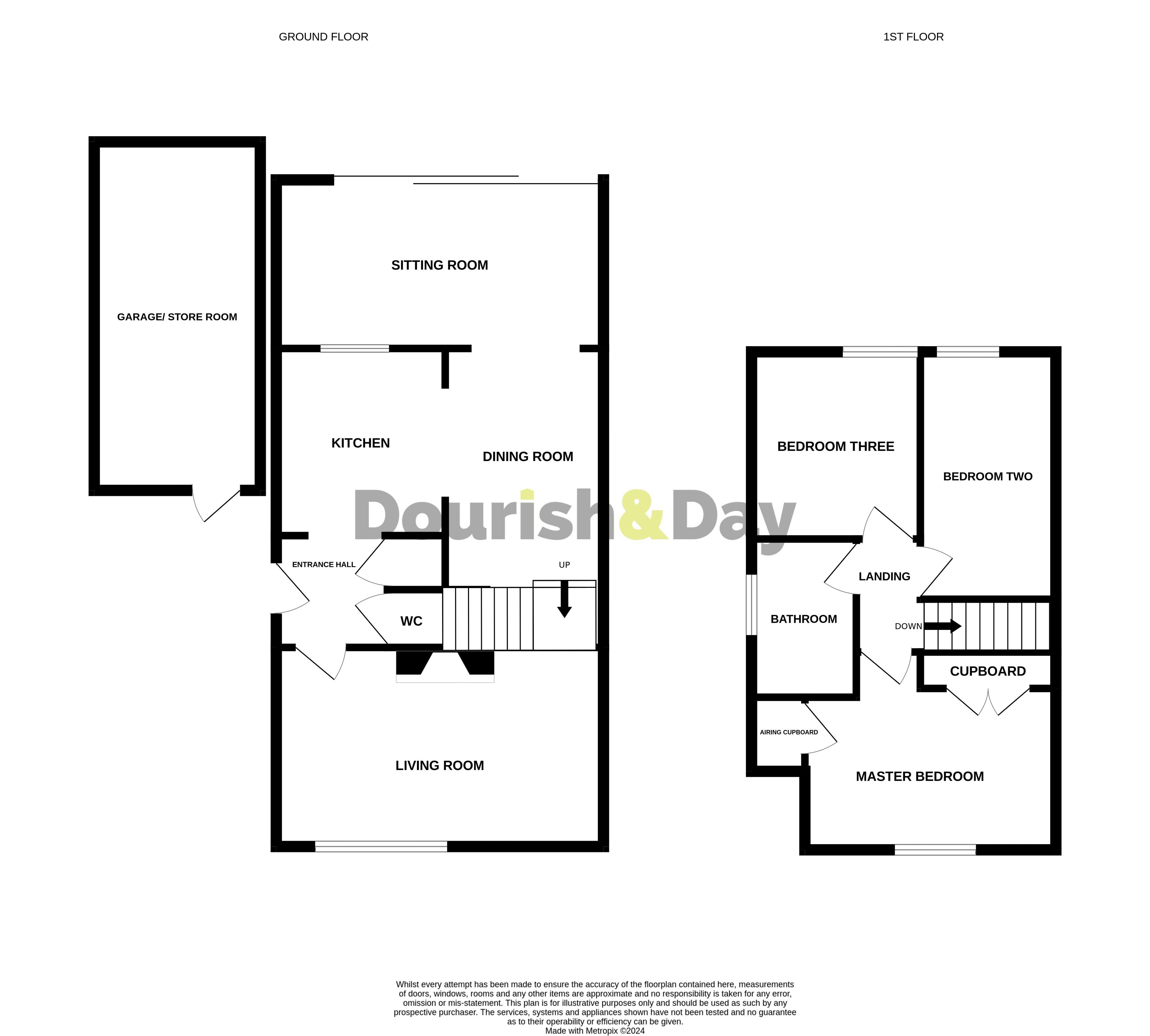- Three Bedroom Link Detached Home
- Living Room, Kitchen, Dining Room & Sitting Room
- Three Spacious Bedrooms & Shower Room
- Driveway, Private Rear Garden & Garage Store
- Located In A Highly Desirable Village
- No Onward Chain
3 Bedroom House for sale in Stafford
Call us 9AM - 9PM -7 days a week, 365 days a year!
Calling all property searchers! Are you in pursuit of your forever family home in a charming and highly desirable village? Look no further! Introducing this spacious three-bedroom detached home, nestled in the sought-after village of Gnosall. This delightful property is perfect for those seeking a tranquil village lifestyle with the convenience of nearby amenities. Step inside and be welcomed by an inviting entrance hall, leading to a comfortable living room, a formal dining room, and a well-equipped kitchen. The ground floor also includes a convenient guest WC and a cosy sitting room, perfect for enjoying peaceful views of the garden. Ascending to the first floor, you will find three generously sized bedrooms and a modern family shower room. Externally, the property boasts a driveway that provides ample off-road parking, leading to a useful garage store that can easily be converted back into a full garage if desired. The private rear garden offers a serene space for outdoor activities and relaxation. With No Onward Chain.
Entrance Hall
Accessed through a glazed entrance door, having a storage cupboard, laminate flooring and a radiator.
Guest WC
2' 9'' x 5' 1'' (0.84m x 1.55m)
Fitted with a white suite comprising low-level WC & wash hand basin. There are part-tiled walls, wood effect flooring.
Living Room
17' 1'' x 10' 4'' (5.20m x 3.15m)
A spacious living room with an electric fire, radiator and a double glazed window to the front elevation.
Kitchen
9' 8'' x 8' 7'' (2.95m x 2.62m)
Fitted with a matching range of wall, base & drawer units with fitted work surfaces over, and incorporating an inset 1.5 bowl sink unit with mixer taps and appliances including oven, induction hob & extractor hood over. There are spaces for plumbed appliances, tiled splashbacks, and a double glazed window to the conservatory.
Dining Room
12' 11'' x 7' 8'' (3.93m x 2.33m)
A good sized dining room having stairs leading up to the first floor landing, storage cupboard, wood laminate flooring, and a radiator.
Sitting Room
9' 0'' x 16' 6'' (2.748m x 5.03m)
A further spacious reception room having a radiator, and a double glazed sliding door to the rear elevation.
First Floor Landing
Having a skylight window and access to loft space.
Bedroom One
8' 7'' x 13' 1'' (2.62m x 4.00m)
A spacious double bedroom having built-in bedroom furniture, radiator and double glazed window to the front elevation. The room benefits also from having a useful built-in cupboard.
Bedroom Two
9' 9'' x 9' 1'' (2.96m x 2.78m)
Having wood flooring, radiator and a double glazed window to the rear elevation.
Bedroom Three
13' 0'' x 7' 0'' (3.97m x 2.13m) (restricted head height)
Having wood flooring, radiator and a double glazed window to the rear elevation.
Shower Room
8' 4'' x 5' 5'' (2.53m x 1.65m)
Fitted with a white suite comprising low-level WC, wash hand basin, and a glazed shower cubicle housing a mains shower. The room also benefits from having part-tiled walls, towel radiator and a double glazed window to the side elevation.
Outside Front
The property is approached over a block paved driveway providing off-street vehicle parking and access to the entrance door & garage via carport with a store. There is an additional gravelled parking area to the side, and there are a variety of established flowerbeds, plants & shrubs.
Garage/Store
18' 1'' x 8' 8'' (5.52m x 2.64m)
Currently purposed as a store by the current owners but can be reinstated back as a garage. There is power & lightings, and the store accommodates a wall mounted gas central heating boiler. There is an access door to the front elevation.
Outside Rear
Having a part-gravelled & part-paved outdoor seating/entertaining area leading onto a lawned garden which has a variety of established shrubs, trees & plants. The garden continues to the side of the property which has a further gravelled area and a greenhouse & garden shed. The garden is enclosed by part-panelled fencing.
ID Checks
Once an offer is accepted on a property marketed by Dourish & Day estate agents we are required to complete ID verification checks on all buyers and to apply ongoing monitoring until the transaction ends. Whilst this is the responsibility of Dourish & Day we may use the services of MoveButler, to verify Clients’ identity. This is not a credit check and therefore will have no effect on your credit history. You agree for us to complete these checks, and the cost of these checks is £30.00 inc. VAT per buyer. This is paid in advance, when an offer is agreed and prior to a sales memorandum being issued. This charge is non-refundable.
Important information
This is a Freehold property.
Property Ref: EAXML15953_12353094
Similar Properties
Radford Bank, Stafford, Staffordshire
2 Bedroom Bungalow | Asking Price £315,000
If you are looking for a bungalow in a superbly highly sought-after location but want to modernise something to your own...
Burton Manor Road, Burton Manor, Stafford, ST17
3 Bedroom House | Asking Price £315,000
Introducing this beautiful three-bedroom detached property, brimming with potential and ready to become your dream home....
Rickerscote Road, Rickerscote, Stafford
3 Bedroom House | Asking Price £315,000
Are you in the market for your dream home? Searching for a new build with breathtaking rural views? Look no further than...
Rhein Way, Meadowcroft Park, Stafford
4 Bedroom House | Asking Price £320,000
Get ready to be excited about this property! We might have to 'Rhein' you in to contain your enthusiasm. Located in a po...
Kings Avenue, Stone, Staffordshire
3 Bedroom House | Asking Price £320,000
Step back in time with this charming Victorian terraced home located on the ever-popular Kings Avenue, just a short stro...
Stowe Lane, Stowe-By-Chartley, Stafford
2 Bedroom House | Asking Price £325,000
Take a look at this beautiful, early Victorian Cottage, it really is pretty as a picture, and situated in a fantastic an...

Dourish & Day (Stafford)
14 Salter Street, Stafford, Staffordshire, ST16 2JU
How much is your home worth?
Use our short form to request a valuation of your property.
Request a Valuation
