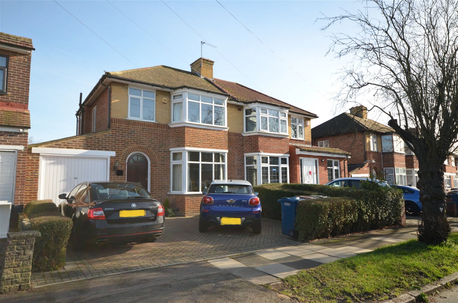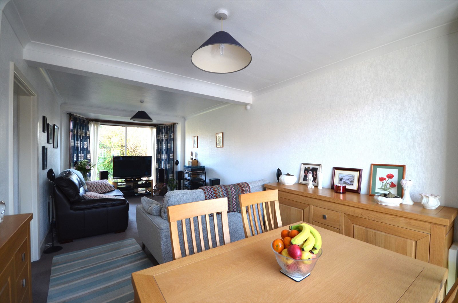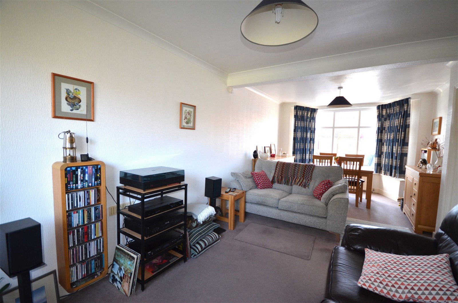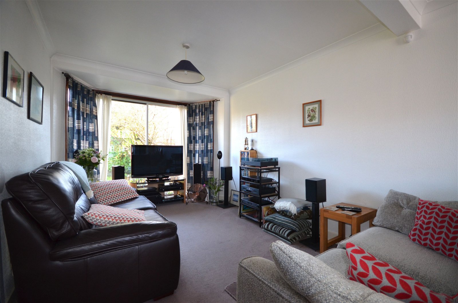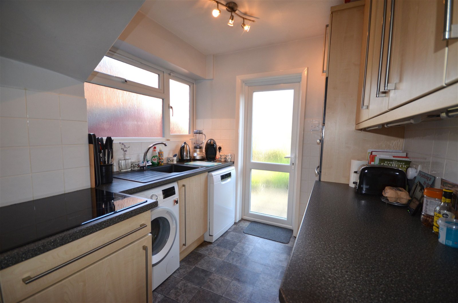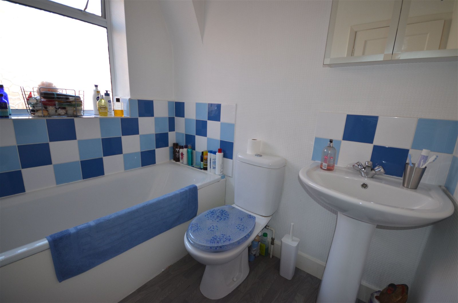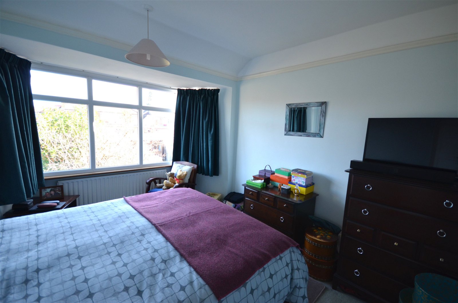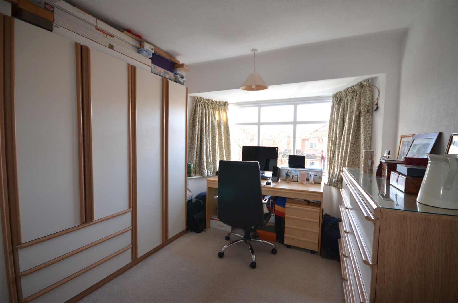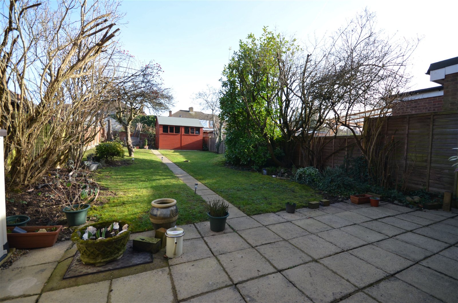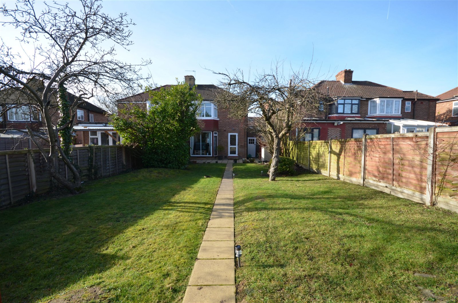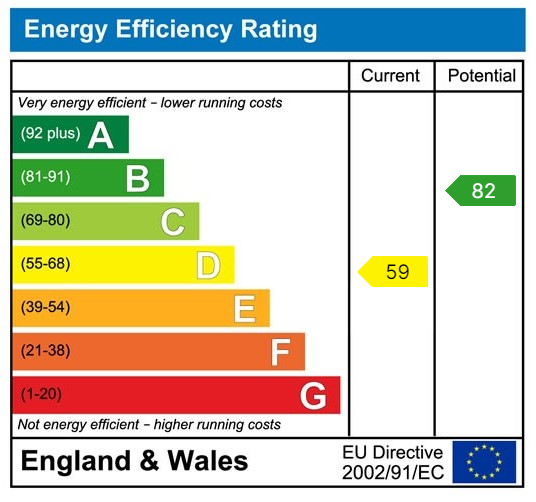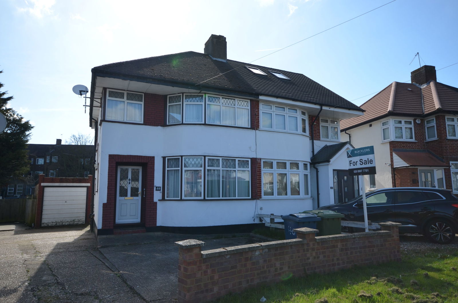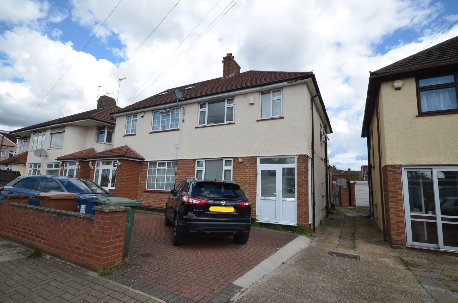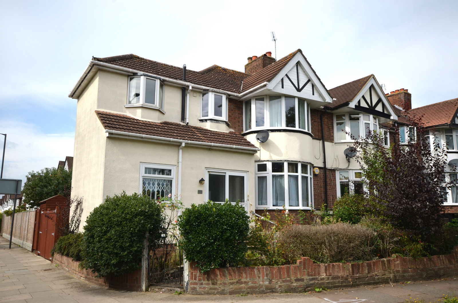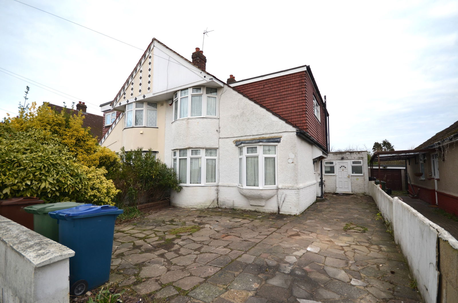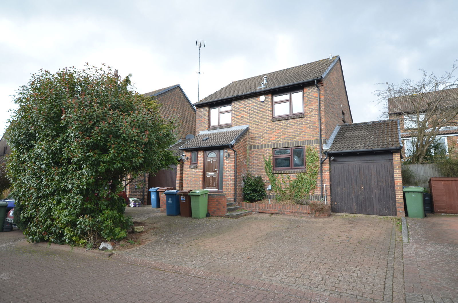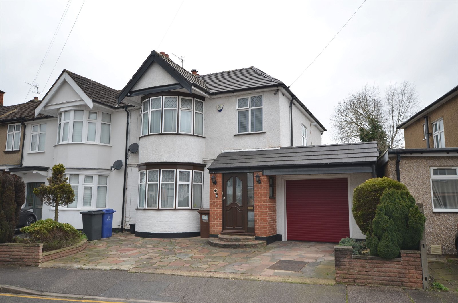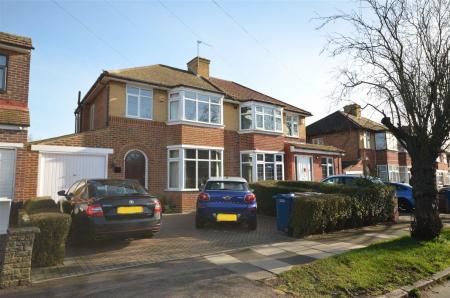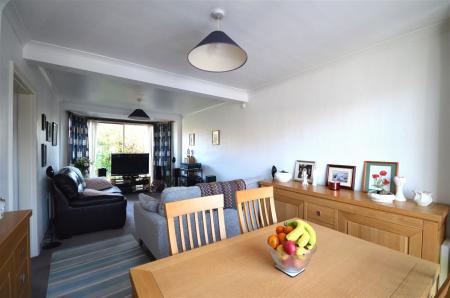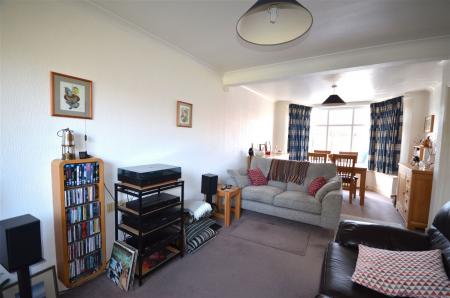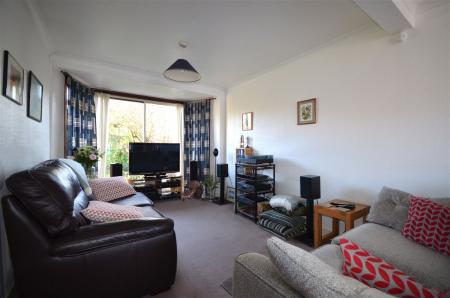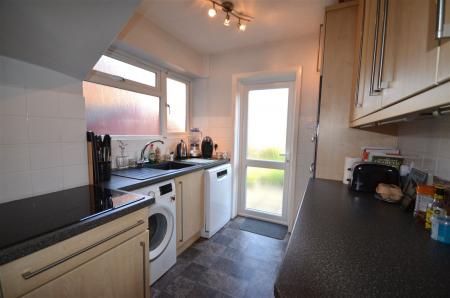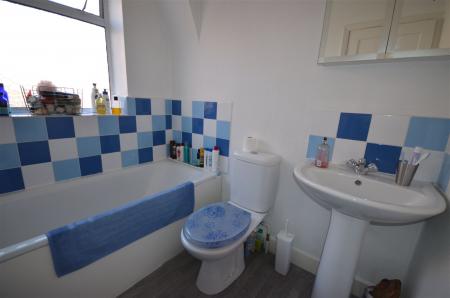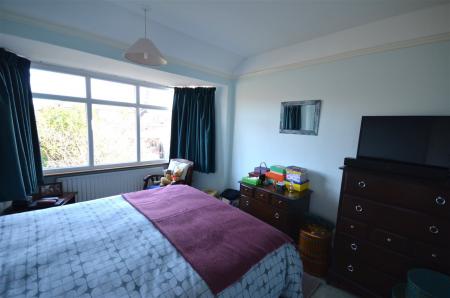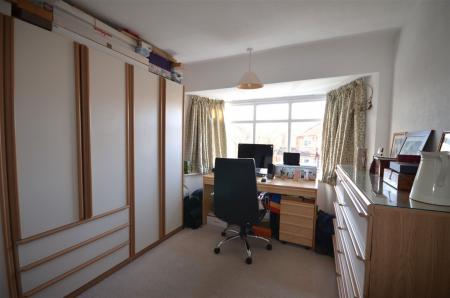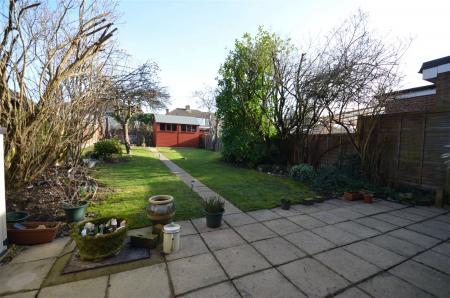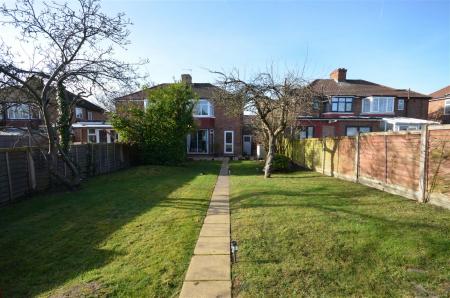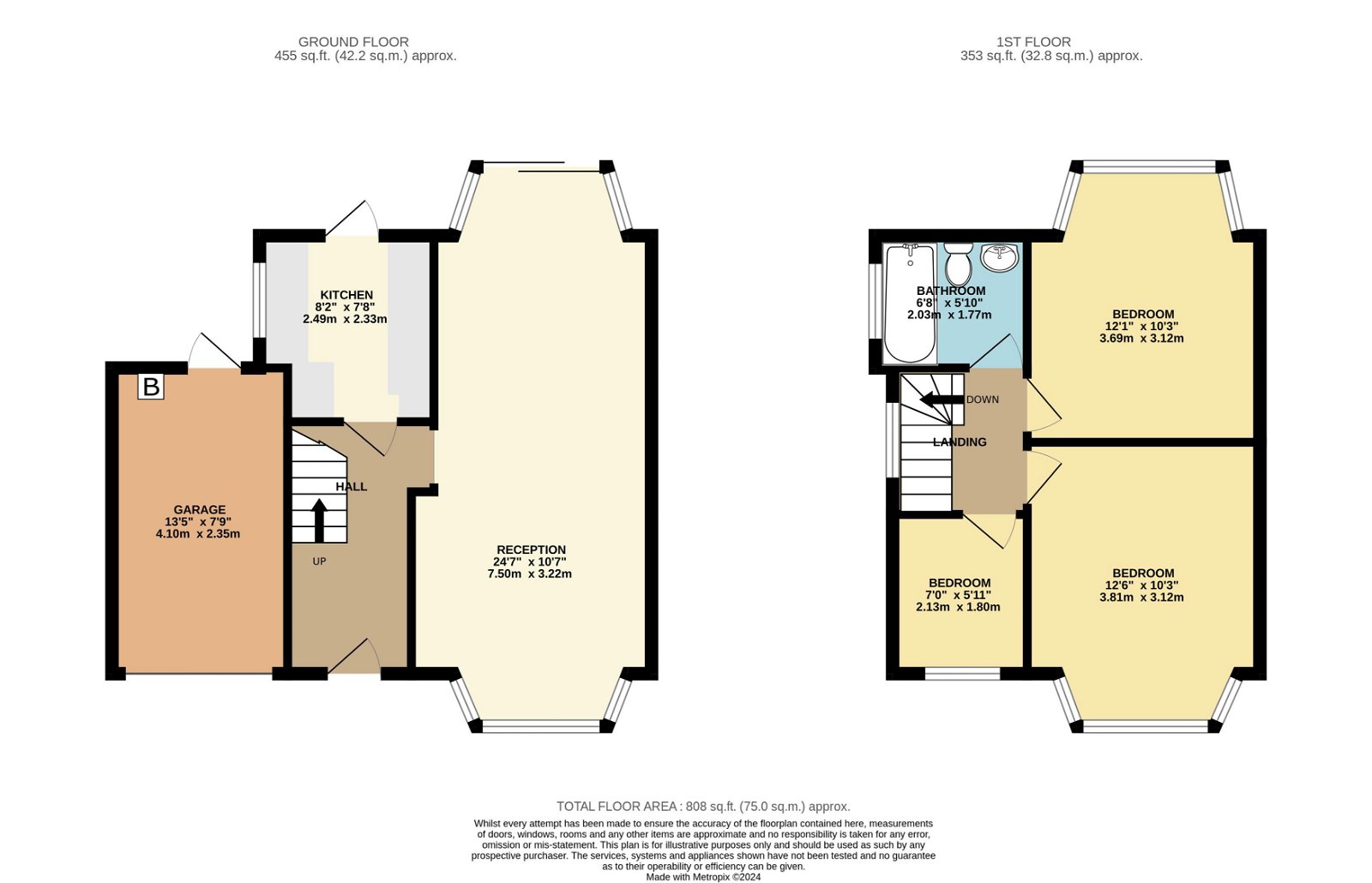- Semi-detached house
- Garage own driveway
- Three bedrooms
- Family bathroom / wc
- Modern kitchen
- Gas central heating
- Double glazing
- Approx 75' rear garden
- Close to Belmont Circle
- Walking distance to good schools and station
3 Bedroom Semi-Detached House for sale in Stanmore
A three bedroom semi detached house with garage to the side and own driveway providing huge potential to extend to the side and rear (subject to planning permission). The property benefits from a through lounge, modern kitchen, approx 75' rear garden and off street parking to the front. Located within close walking distance to Belmont Circle for shops, bus stops, health centre, Canons Park Station (Jubilee Line) and Stanburn, Whitchurch, Avanti and Park High schools.
Important Information
- This Council Tax band for this property is: E
Property Ref: 97_785373
Similar Properties
Felbridge Avenue, Stanmore, HA7
3 Bedroom Semi-Detached House | £650,000
A chain free, extended semi-detached house with a through lounge, kitchen / diner, ground floor shower room / wc, conser...
Uppingham Avenue, Stanmore, HA7
3 Bedroom Semi-Detached House | £635,000
A CHAIN FREE, extended three / four bedroom semi-detached house with two reception rooms, kitchen / dining room, ground...
Kenton Lane, Belmont, Harrow, HA3
4 Bedroom Semi-Detached House | £635,000
A CHAIN FREE, EPC rating B, four bedroom, three bathroom, end of terrace house situated on a corner plot with a good siz...
4 Bedroom Semi-Detached House | £675,000
A spacious three / four bedroom semi-detached property with three bathrooms (part of it can be used an an self contained...
Caddis Close, Stanmore, HA7 3TL
4 Bedroom Detached House | £679,950
A chain free, vacant four bedroom, two bathroom linked detached house comprising large open plan lounge and kitchen / di...
Christchurch Gardens, Harrow, HA3 8NP
3 Bedroom Semi-Detached House | £689,950
A well presented larger than average 'Nash' built three bedroom house, extended to provide good size family accommodatio...

Blacklers of Belmont Circle (Belmont Circle)
Belmont Circle, Middlesex, HA3 8RD
How much is your home worth?
Use our short form to request a valuation of your property.
Request a Valuation
