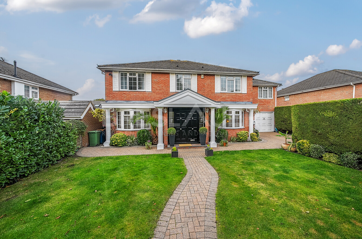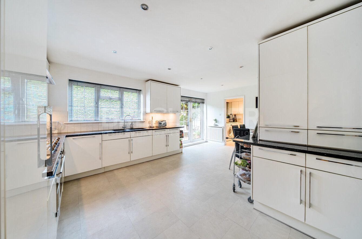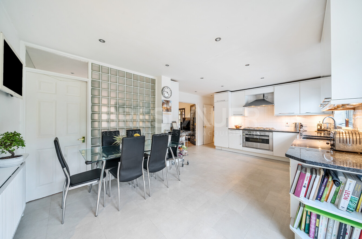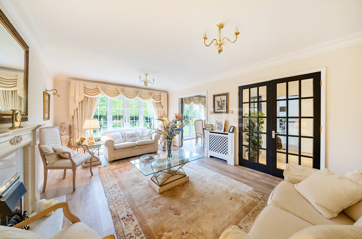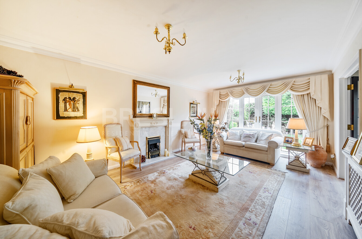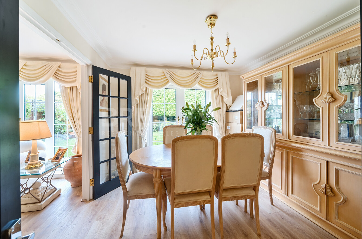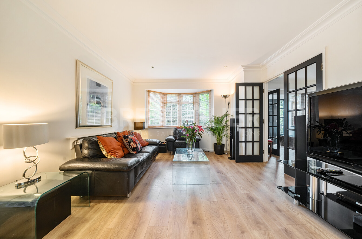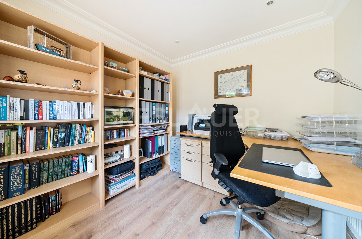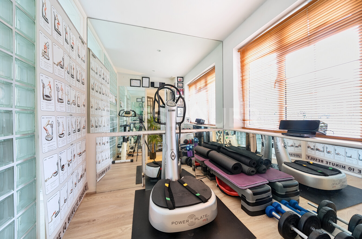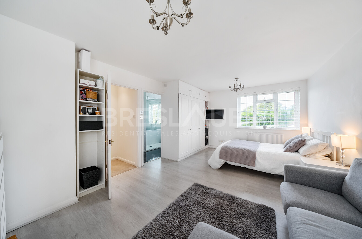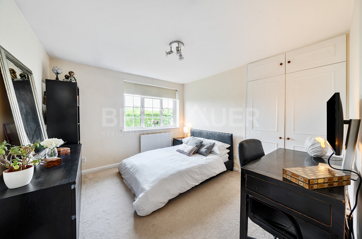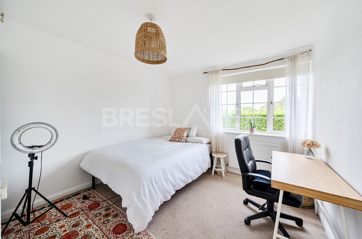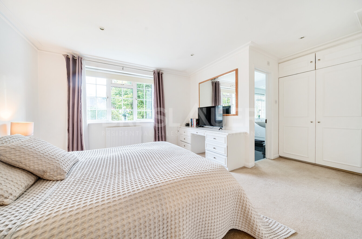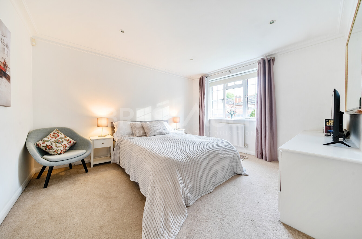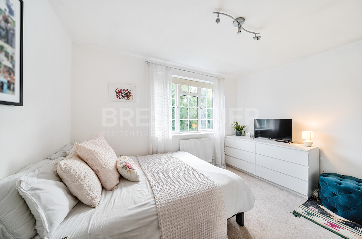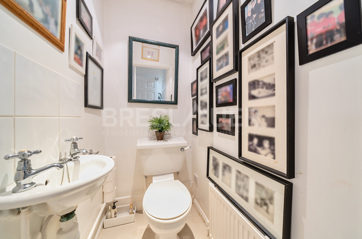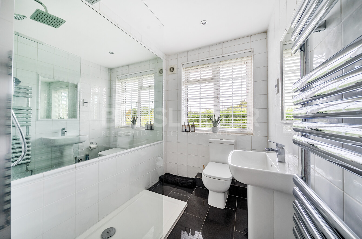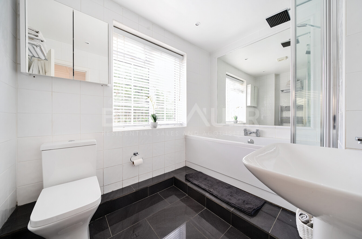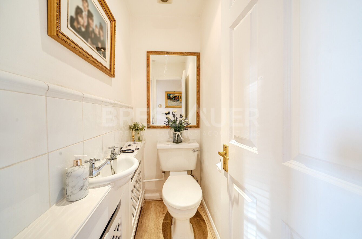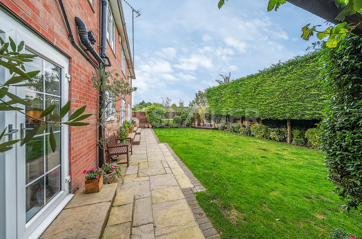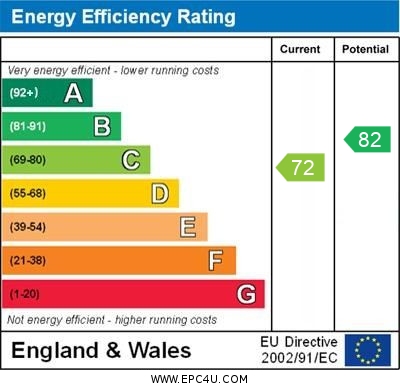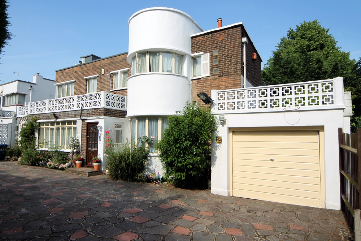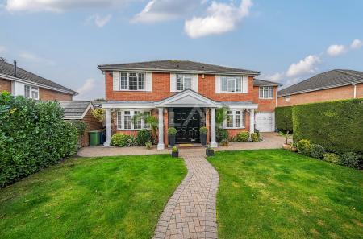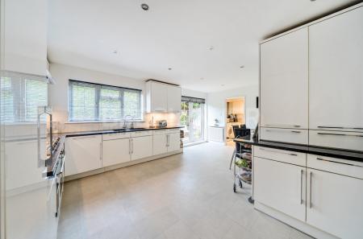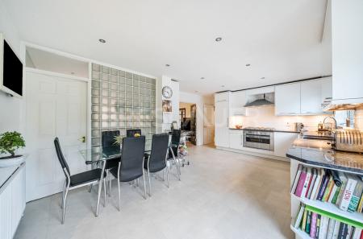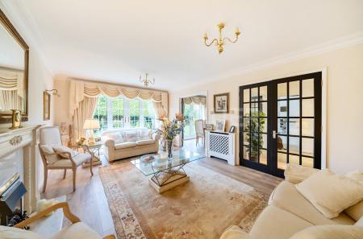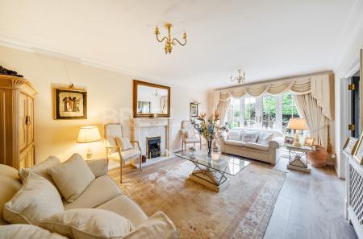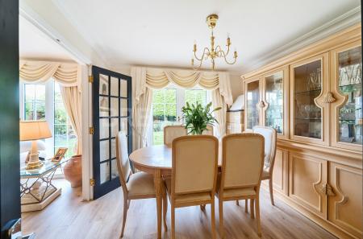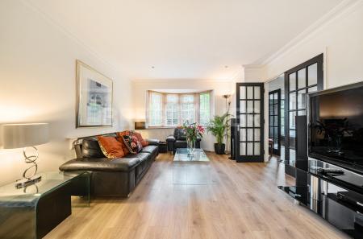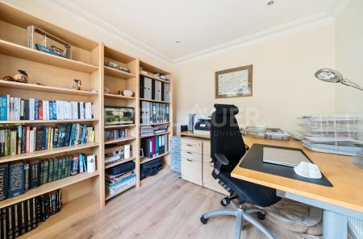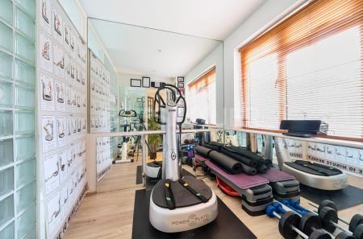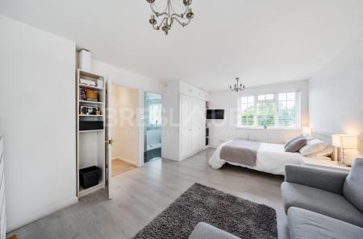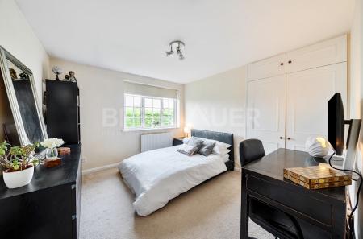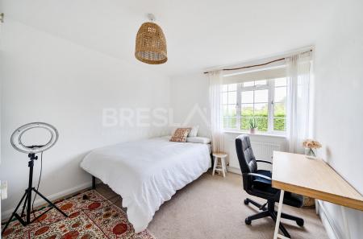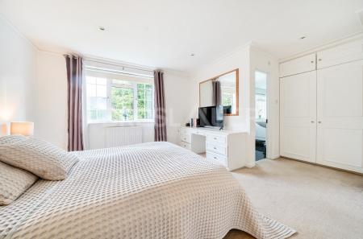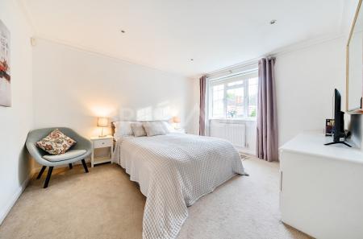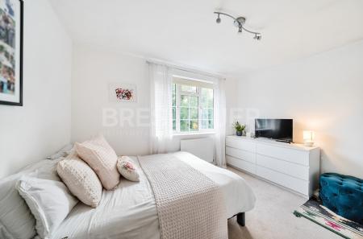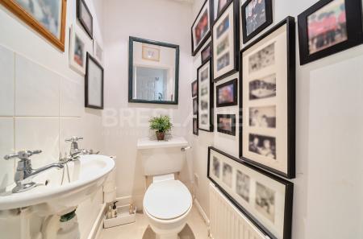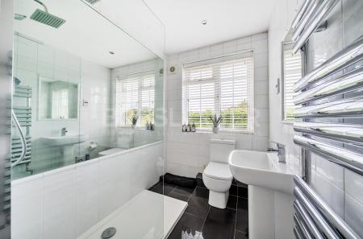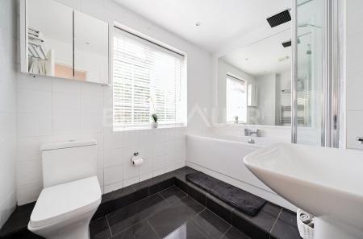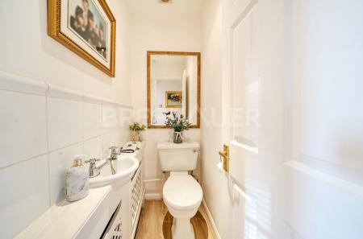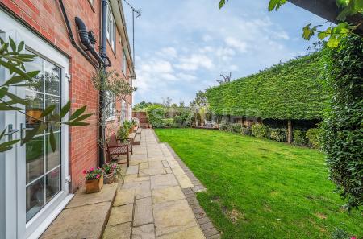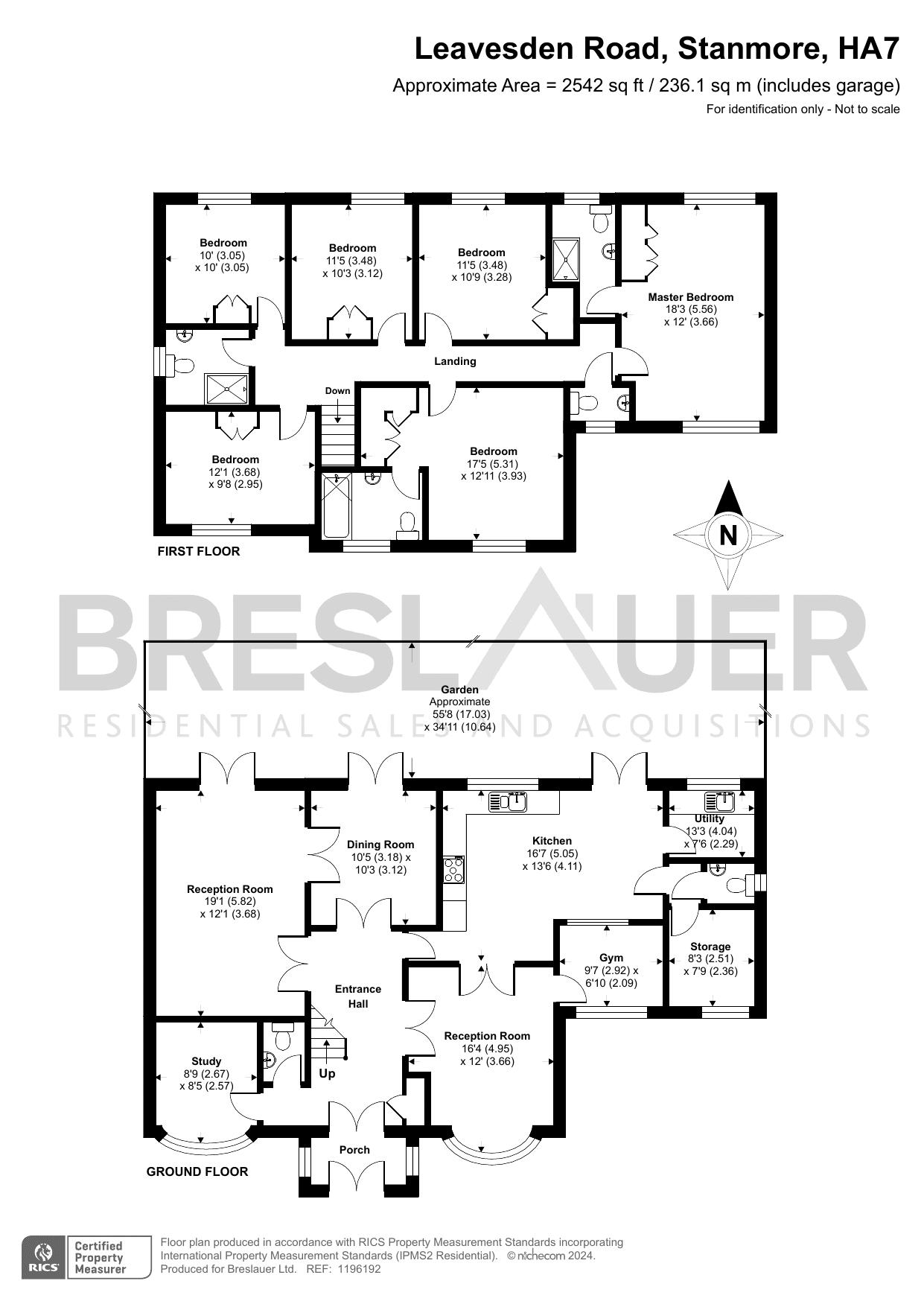6 Bedroom House for sale in Stanmore
Nestled in one of Stanmore’s most sought-after enclaves, this hidden gem of a property is a stunning six-bedroom, three-bathroom detached family residence. Built by Crest Nicholson with a design that harmonises perfectly with the surrounding homes, it offers timeless charm and modern functionality.
The home’s striking red-brick façade, enhanced by neo-Georgian pillars, is set behind a secluded front garden with tall hedges and meticulously maintained plant beds. Enter through double doors into a light-filled central hallway, which serves as the heart of the home. Off this hallway, you’ll find two spacious reception rooms, a formal dining room, and a study. The large, fully fitted kitchen is a highlight, with sleek gloss-white cabinetry and pristine, white-tiled floors. Adjacent to the kitchen, a cleverly designed glass-partitioned room serves as a gym, alongside a utility room, guest WC, and a sizable storage room.
Upstairs, all six bedrooms are generously proportioned doubles, each with built-in or fitted storage. The master bedroom is particularly impressive, with dual-aspect windows filling the room with natural light, and benefits from a luxurious ensuite. A further en suite, a family bathroom and a separate WC cater to the remaining bedrooms.
The rear garden offers a peaceful retreat, featuring a private, well-maintained outdoor space with a patio and covered veranda. To the front, a charming garden and gated driveway provide parking for two vehicles.
Ideally located just off the desirable Gordon Avenue, Leavesden Road is within walking distance of Stanmore Town Centre with its wide range of amenities. Stanmore Underground Station is also nearby, offering convenient access to Central London via the Jubilee Line.
Accommodation and Amenities:
Entrance Porch * Large Entrance Hall * Two Reception Rooms * Dining Room * Study * Gym * Kitchen/Breakfast Room * Large Storage Room * Utility Room * Two Guest Cloakrooms * Dual Aspect Master Bedroom with En Suite Shower Room * Bedroom Two with En Suite Bathroom * Four Further Bedrooms * Family Bathroom * Separate WC * Landscaped Rear Garden with Patio and Covered Veranda * Front Garden and Gated Driveway with Parking for Two Cars
Important information
This is a Freehold property.
Property Ref: EAXML1009_10992161
Similar Properties
5 Bedroom House | Asking Price £1,850,000
Locally listed by English Heritage, this six bedroom Art Deco property is of particular historic interest in this area....
5 Bedroom House | Asking Price £1,699,950
Tucked away in a highly sought-after location and partially screened by the mature tree-lined driveway, this stylish fiv...
7 Bedroom House | Asking Price £1,595,000
Draft details subject to client approval. Crafted in 2013 by Banner Homes and encompassing just under 3,000 sq ft, t...
How much is your home worth?
Use our short form to request a valuation of your property.
Request a Valuation

