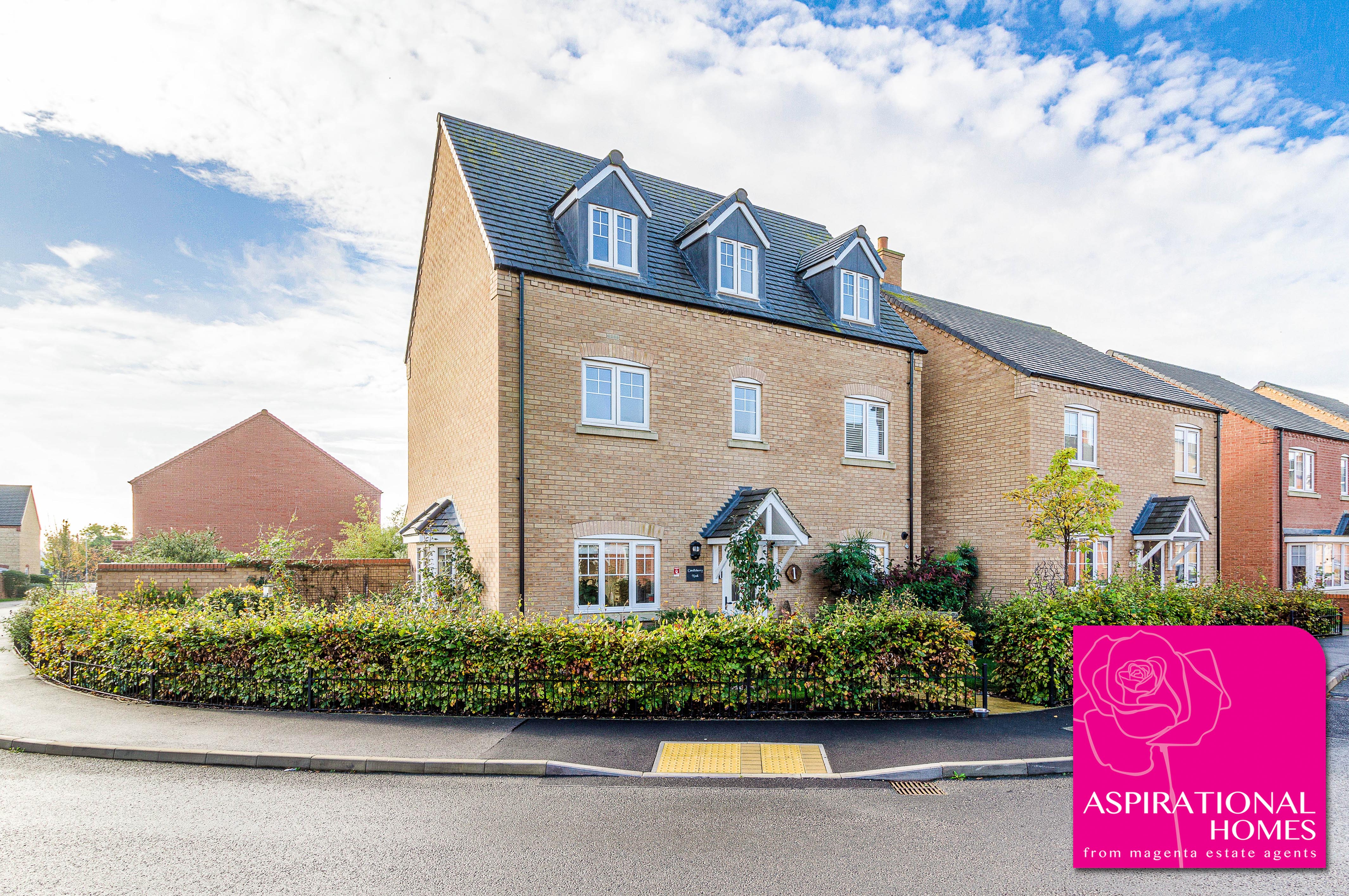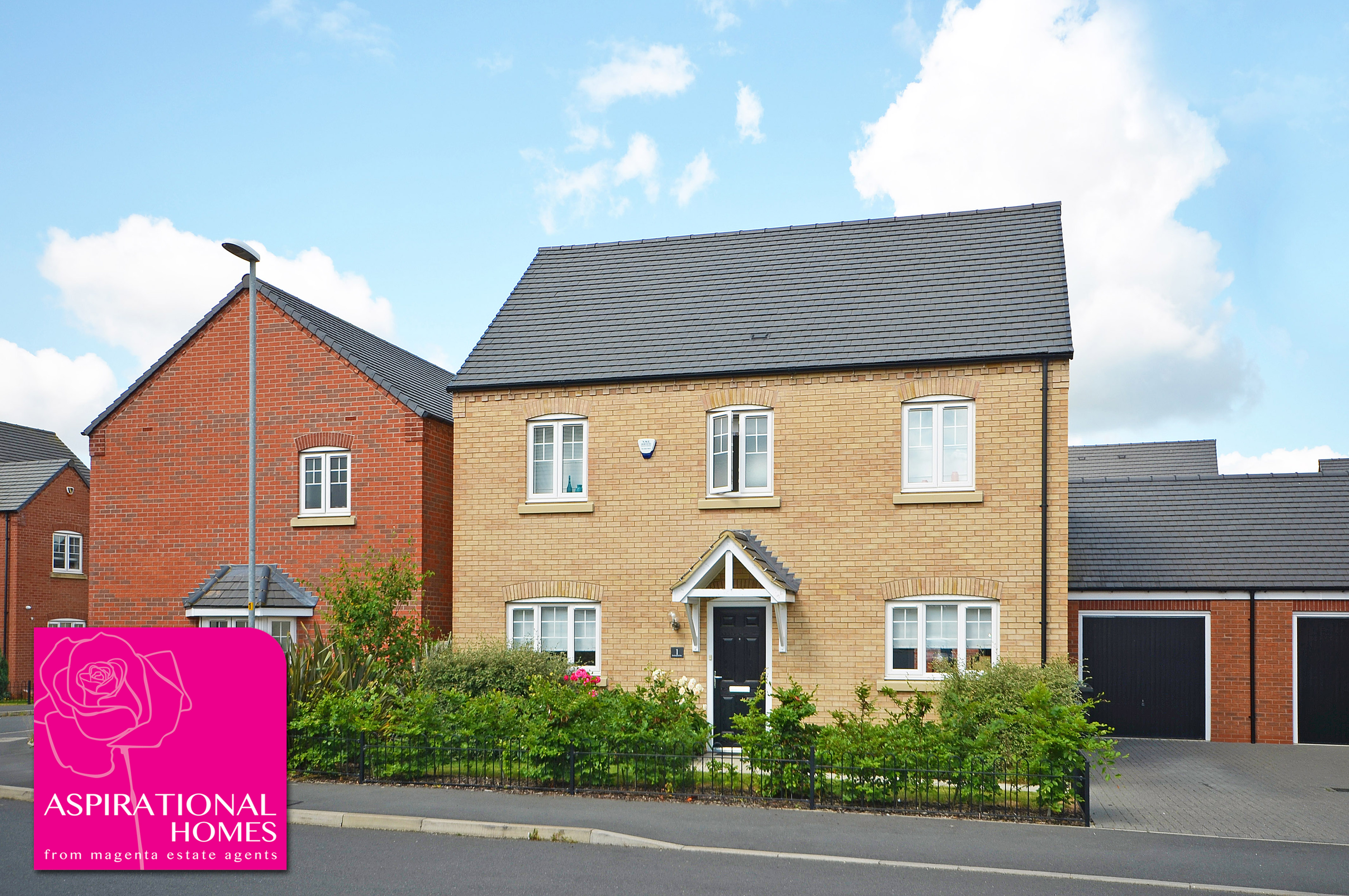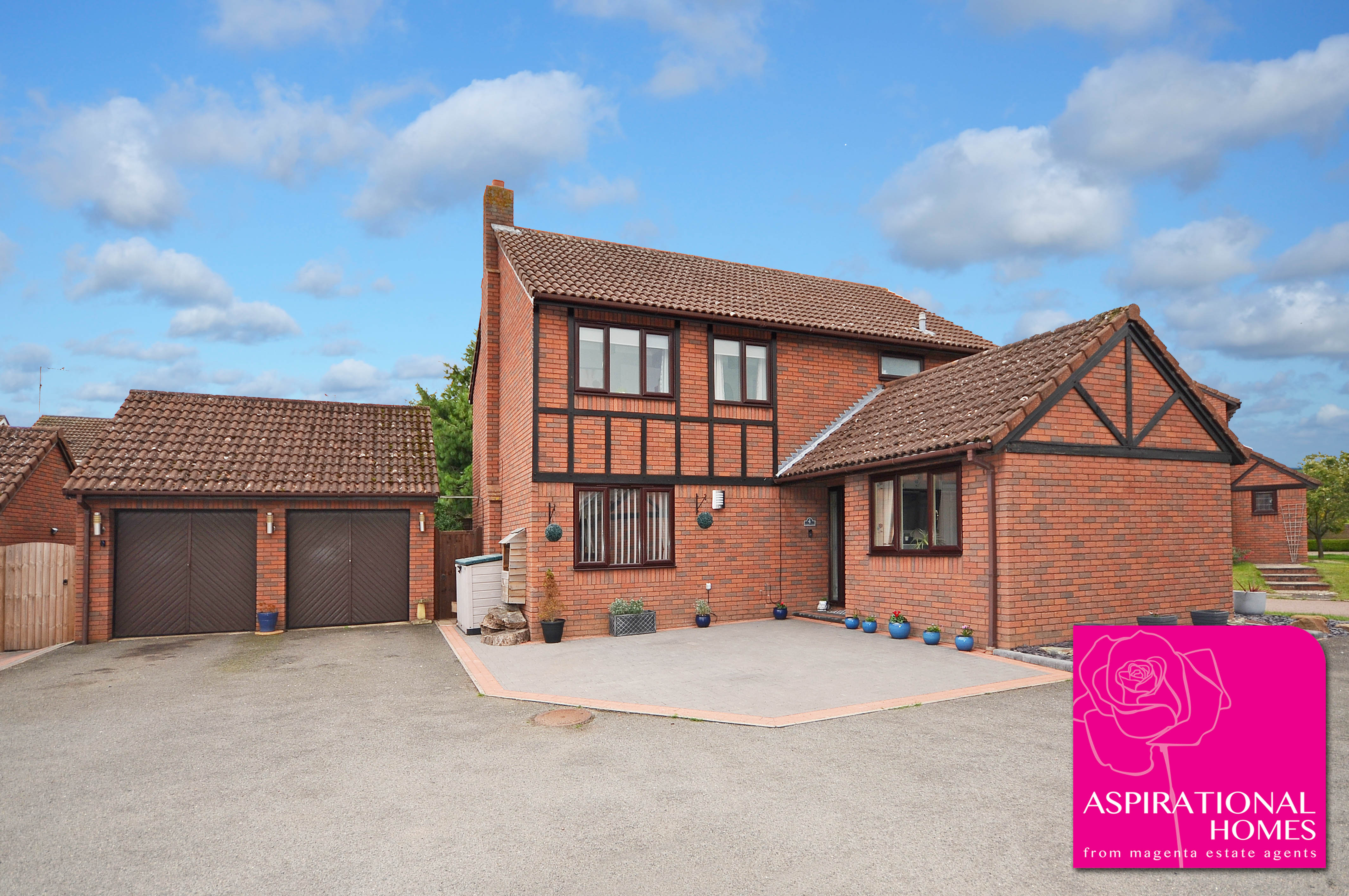- Immaculate, freshly decorated interior
- Refitted Shaker kitchen with AEG and Zanussi appliances
- New boiler fitted in September 2021
- Three double bedrooms, master with refitted en suite
- Refitted bathroom with ‘rainfall’ shower over the bath
- uPVC double glazing and gas radiator central heating
- Block-paved driveway, and garage
- Beautiful, landscaped garden
3 Bedroom Detached House for sale in Stanwick
‘Aspirational Homes’ from Magenta Estate Agents showcase a superbly presented, completely refurbished, three-bedroomed home with highlights including a refitted Shaker kitchen, refitted en suite and bathroom, redecoration throughout and a stunning, landscaped rear garden.
GROUND FLOOR
ENTRANCE HALL Enter the property via a composite door with decorative double glazing inset. From the welcoming hallway, stairs rise to the first-floor landing, and a door leads to:
LOUNGE Beautifully presented, the lounge enjoys a feature electric fireplace suite which draws the eye and creates a lovely focal point. Further comprising ceiling coving, walk-in box-bay window to the front aspect, and TV aerial point. Leading to:
KITCHEN/DINING ROOM Classic styling marries perfectly with the contemporary grey shade of the superb Shaker-style kitchen cabinets, complemented by white laminate work surfaces and upstands. Further comprising a white sink and drainer unit, built-in ‘Zanussi’ electric double oven and induction hob, integrated ‘Zanussi’ fridge/freezer, integrated ‘AEG’ dishwasher, LED plinth lighting, grey oak-effect laminate flooring, rear-aspect window overlooking the garden, door leading to the utility room. The DINING AREA features grey oak-effect laminate flooring, grey vertical radiator, French doors opening to:
CONSERVATORY The uPVC double-glazed conservatory is a superb addition to the property, capturing views of the wonderfully landscaped garden whilst also being flooded with natural light. Contemporary, grey oak-effect laminate flooring, a radiator and TV aerial point complete the room.
UTILITY ROOM Fitted with Shaker-style cabinets and further comprising a stainless-steel sink and drainer unit, space and plumbing for washing machine, space for tumble dryer, extractor fan, grey oak-effect laminate flooring, rear-aspect window, and side-aspect door leading to the rear garden, door leading to:
CLOAKROOM Fitted with a white suite comprising a wall-mounted basin and low-level WC with tiled splashback, laminate flooring, side-aspect window.
FIRST FLOOR
LANDING The landing benefits from two built-in storage cupboards, access to the loft space, ceiling coving, all communicating doors to:
MASTER BEDROOM The elegant master bedroom affords a built-in triple wardrobe providing ample hanging and storage space, ceiling coving, rear-aspect window, door leading to:
EN SUITE Prepare to pamper yourself in the hotel-style en suite which has been refitted with a matt grey basin and WC unit, shower enclosure with ‘rainfall’ shower head and separate hand shower, white wall tiling to water-sensitive areas, heated towel rail, rear-aspect window.
BEDROOM TWO Currently utilised as a workshop, this spacious double bedroom enjoys a built-in double wardrobe, fitted base cupboards with worktop over incorporating a small wash-hand basin, further fitted desk worktops*, ceiling coving, and front-aspect window. (*the vendors will remove the worktops if not required)
BEDROOM THREE Another well-presented double bedroom benefiting from a built-in cupboard and front-aspect window.
BATHROOM Luxuriate in the family bathroom which has been refitted with a range of matt grey bathroom furniture incorporating a basin and back-to-wall WC, shower bath with wall-mounted ‘rainfall’ shower head and separate hand shower, full-height wall tiling, heated towel rail, rear-aspect window.
OUTSIDE
Since occupying the property, the present vendors have resurfaced the area to the front of the property to create additional off-street parking: now a smart, block-paved driveway with a feature gravel bed planted with a palm tree. The driveway leads to the integral garage, whilst a gate to the side of the property gives access to the rear garden.
The rear garden has been landscaped to provide a wonderful tranquil and secluded outdoor retreat with paved and decked seating areas, and a well-tended lawn. Edged borders planted with maturing trees and yucca plants take centre stage at night thanks to recessed LED lighting. A gravelled area to the rear of the garden affords space for a barbecue and garden storage bins. Enclosed by wooden fencing with mains-fed string lighting attached, the garden further benefits from an outside water tap and weatherproof double sockets.
GARAGE Single garage with up-and-over door, power and light, wall-mounted ‘Ideal’ boiler (fitted September 2021).
EPC rating: C
Important Information
- This is a Freehold property.
- This Council Tax band for this property is: D
Property Ref: 3282156
Similar Properties
4 Bedroom Detached House | £375,000
‘Aspirational Homes’ from Magenta Estate Agents present ‘Candleberry Nook’, a substantial and contemporary home spread o...
4 Bedroom Detached House | £375,000
'Aspirational Homes' from Magenta Estate Agents showcase a superlative four-bedroomed family home with upgraded fixtures...
4 Bedroom Detached House | £375,000
‘Aspirational Homes’ from Magenta Estate Agents present a spacious four-bedroomed home located at the end of a quiet cul...
'Darcie Park' development, Raunds
4 Bedroom Detached House | £380,000
‘Aspirational Homes’ from Magenta Estate Agents showcase a superlative four-bedroomed family home which occupies a corne...
'Mallows Grange' development, Stanwick
4 Bedroom Detached House | £395,000
‘Aspirational Homes’ from Magenta Estate Agents present a stunning four-bedroomed family home which enjoys a prime locat...
4 Bedroom Detached House | Offers Over £400,000
‘Aspirational Homes’ from Magenta Estate Agents showcase a superb family home with plenty of space inside for all the fa...

Magenta Estate Agents (Raunds)
12 The Square, Raunds, Northamptonshire, NN9 6HP
How much is your home worth?
Use our short form to request a valuation of your property.
Request a Valuation

















































