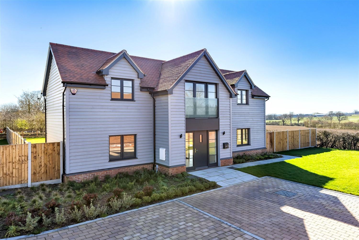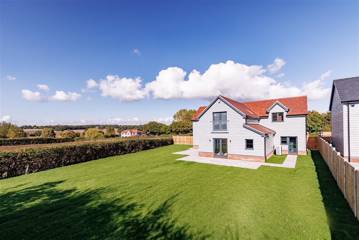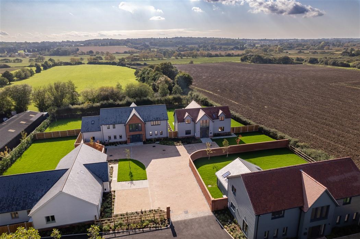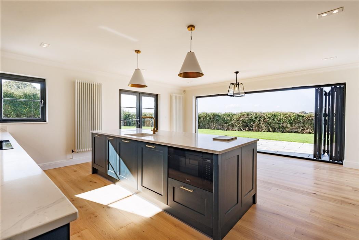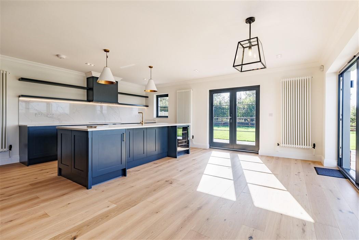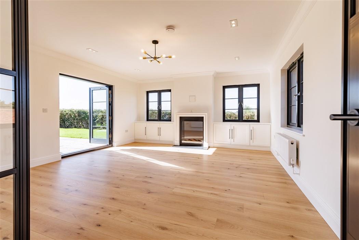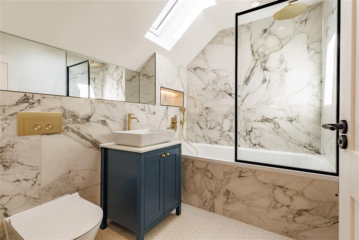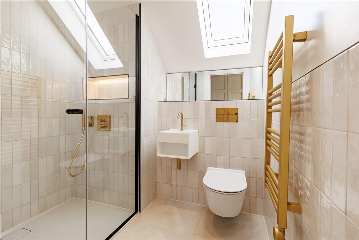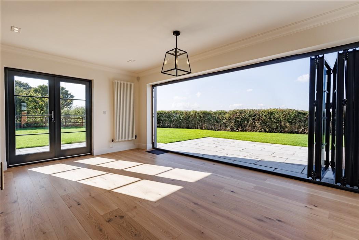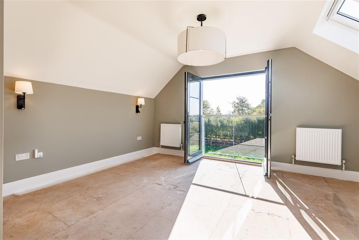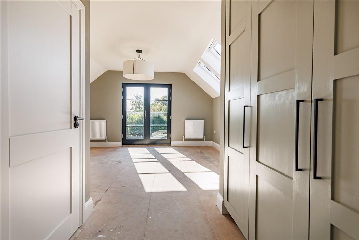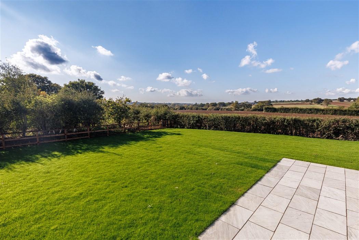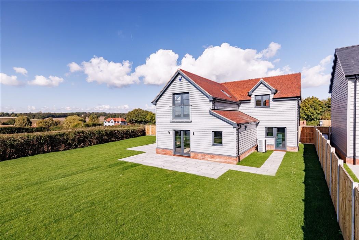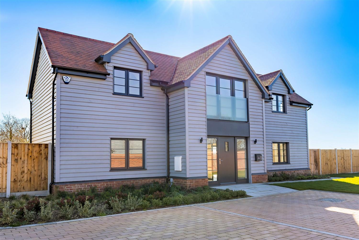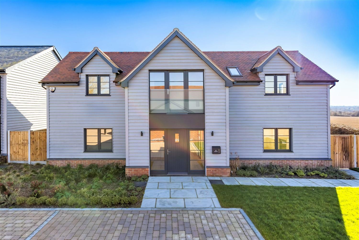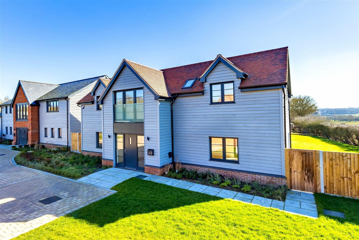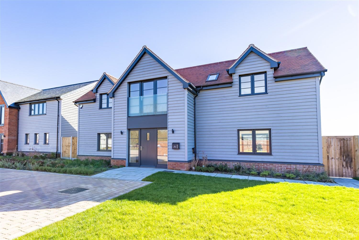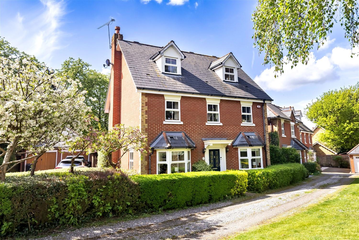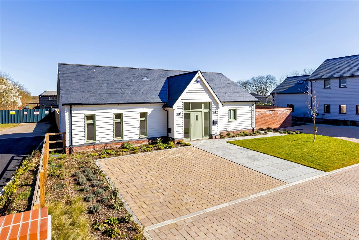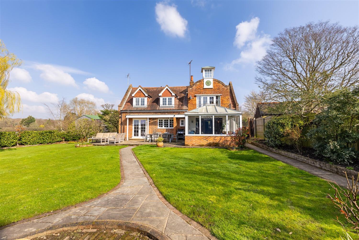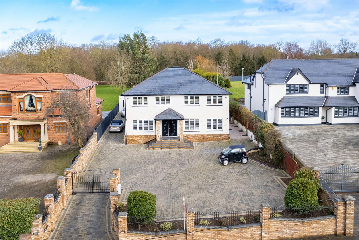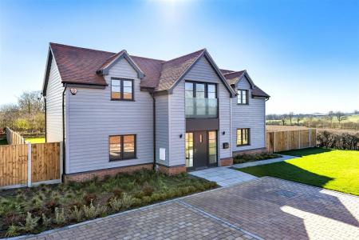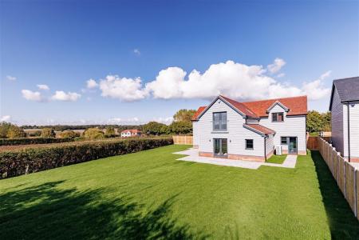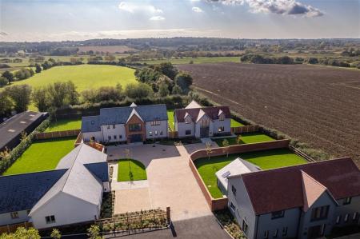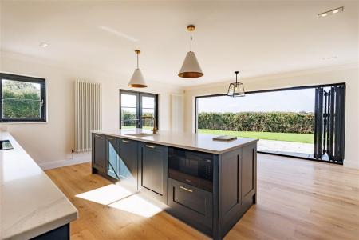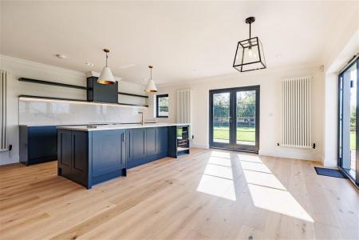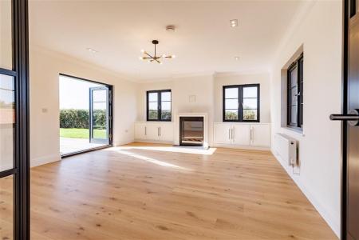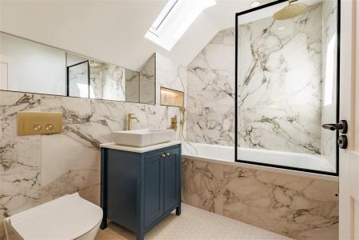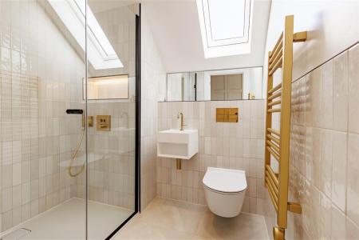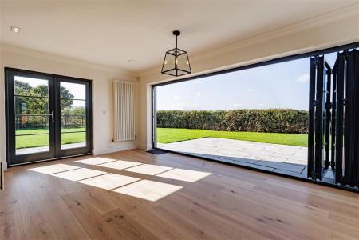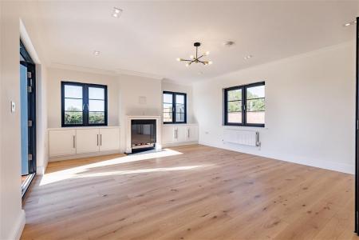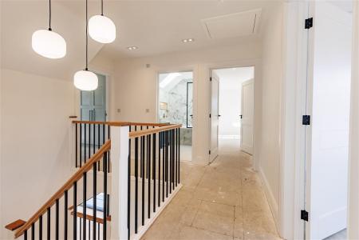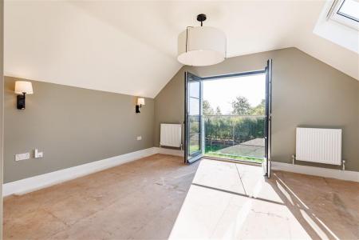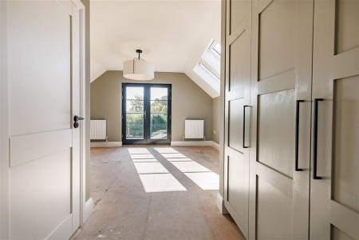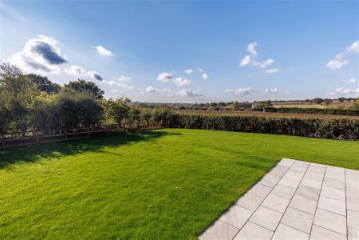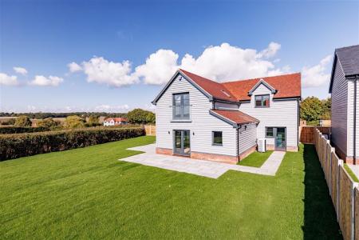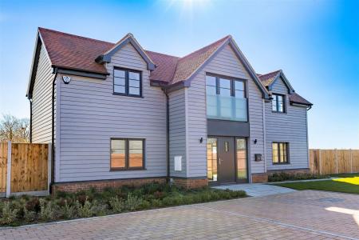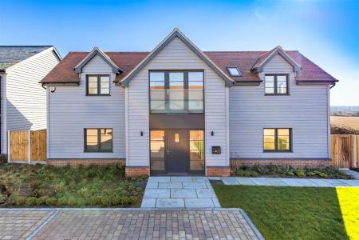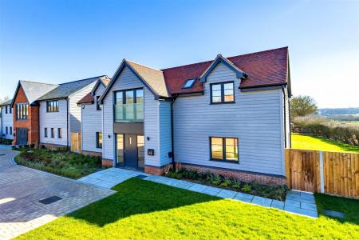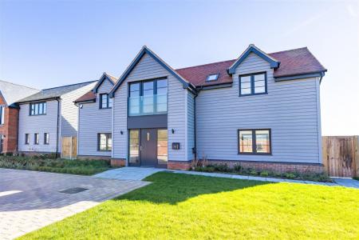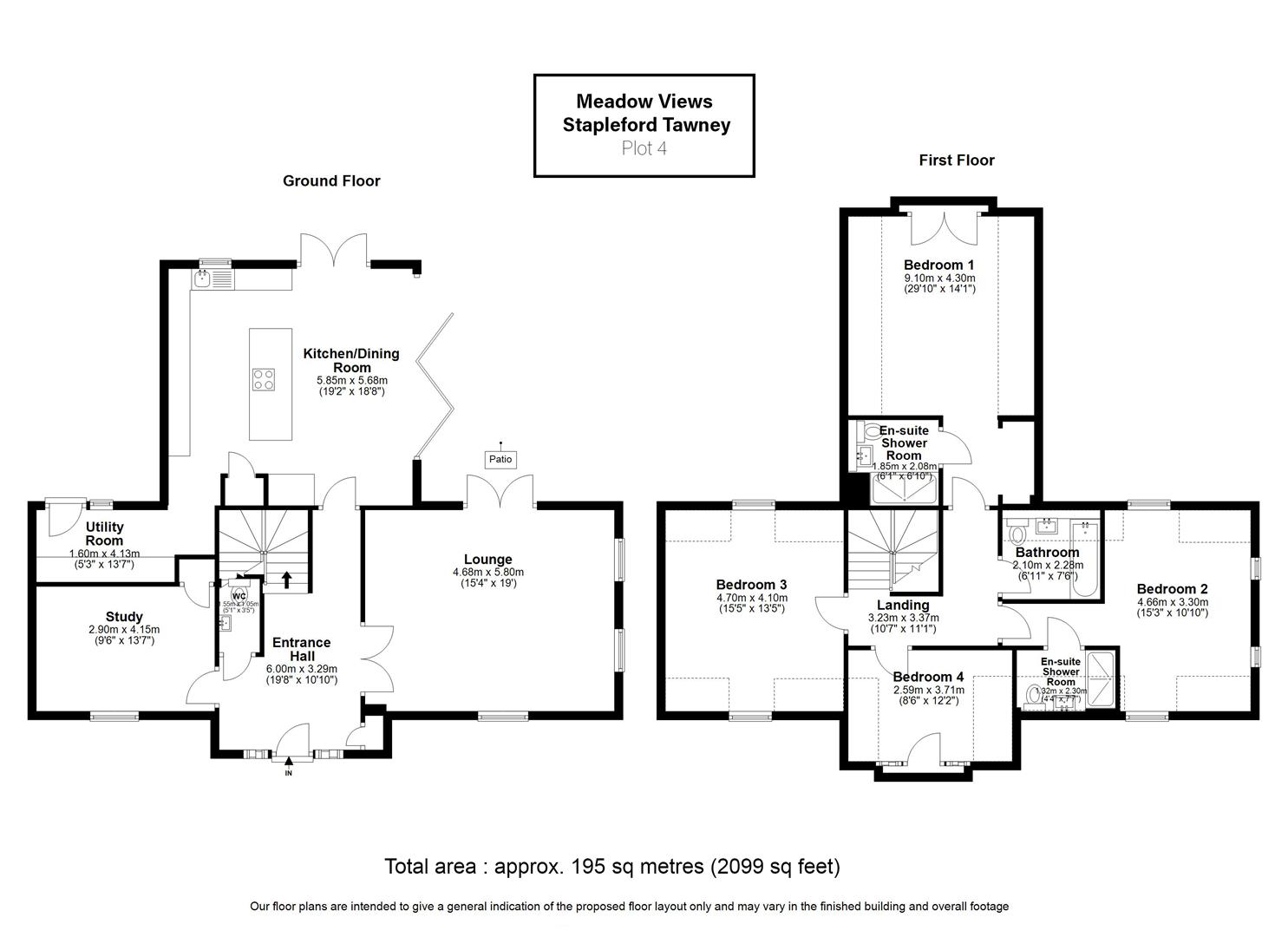- GATED DEVELOPMENT
- JUST FOUR PROPERTIES
- SUPERB COUNTRYSIDE VIEWS
- LANDSCAPED GARDENS
- HIGH SPECIFICATION FITTINGS
- OAK FLOORING
- KITCHEN BY STONEHAM
- MEILE & LIEBHERR APPLIANCES
- AIR SOURCE HEAT PUMP
- UNDERFLOOR HEATING
4 Bedroom Detached House for sale in Stapleford Tawney
** READY FOR OCCUPATION** - NEW DEVELOPMENT OF JUST FOUR EXECUTIVE HOMES IN COUNTRYSIDE SETTING WITHIN 2 MILES OF EPPING AND THEYDON BOIS
Meadow View is an exclusive collection of four luxury homes located within the beautiful Epping Forest district, close to the villages of Theydon Bois and Stapleford Tawney. Surrounded by gently rolling hills and green fields as far as the eye can see, the area is both rural and well-connected, with excellent commuter links into London and local amenities close by.
Each of the unique properties is stylishly designed and finished to an exceptionally high standard. Smart, tailored interiors are easy on the eye and create a relaxed environment to live in.
Approached via security entrance gates leading to this delightful development of just four stylish properties each with its own style and elegance.
Plot Four: Detached four bedroom 2099 sq ft of stylish luxury living accommodation. Reception hall, luxury fitted kitchen/dining room by Stoneham overlooking gardens and adjacent to open countryside, study, utility room, formal sitting room with view to front and rear with access to gardens, first floor, four good sized bedrooms with en suite shower rooms to the master bedroom and bedroom 2, two further bedrooms, family bathroom, larger plot adjacent to open countryside.
Reception Hall - 3.29 x 6.0 (10'9" x 19'8") -
Cloakroom - 1.55 x 1.05 (5'1" x 3'5") -
Kitchen - 5.85 x 5.68 (19'2" x 18'7") -
Utility Room - 4.13 x 1.60 (13'6" x 5'2") -
Lounge - 5.8 x 4.68 (19'0" x 15'4") -
Study - 4.15 x 2.9 (13'7" x 9'6") -
Landing - 3.37 x 3.23 (11'0" x 10'7") -
Bedroom 1 - 4.3 x 3.5 plus 5.6 (14'1" x 11'5" plus 18'4") -
En Suite Shower Room - 2.08 x 1.85 (6'9" x 6'0") -
Bedroom 2 - 4.6 x 3.3 (15'1" x 10'9") -
En Suite - 2.3 x 1.32 (7'6" x 4'3") -
Bedroom 3 - 4.7 x 4.1 (15'5" x 13'5") -
Bedroom 4 - 3.71 x 2.59 (12'2" x 8'5") -
Bathroom - 2.28 x 2.1 (7'5" x 6'10") -
Frontage -
Parking - Private driveway and access road, individual allocated parking.
Rear Gardens - spectacular landscaped gardens to both the front and rear.
Property Ref: 14350_32994822
Similar Properties
5 Bedroom Detached House | Guide Price £1,299,999
Welcome to this stunning and spacious 5-bedroom detached house, arranged over three floors. Located in the prestigious O...
MEADOW VIEW, Epping Lane, Stapleford Tawney,
3 Bedroom Detached Bungalow | Guide Price £1,250,000
** BOOK YOUR PRIVATE VIEWING TOUR**BRAND NEW EXCLUSIVE GATED DEVELOPMENT 2 MILES FROM EPPING AND THEYDON BOIS- READY FOR...
4 Bedroom Detached House | £1,250,000
** PRICE RANGE: £1,250,000 to £1,300,000 ** BEAUTIFULLY PRESENTED * THREE RECEPTIONS * FOUR BEDROOMS * APPROX: 2,789.2 S...
4 Bedroom Detached House | £1,599,999
* OUTSTANDING FARMHOUSE * SWIMMING POOL * FOUR DOUBLE BEDROOMS * SEMI RURAL LOCATION * DETACHED STABLE CONVERSION (BUNGA...
4 Bedroom Detached House | Offers in excess of £1,600,000
* DETACHED RESIDENCE * ADJACENT EPPING FOREST * BACKING ONTO OPEN FIELDS *Nestled in the picturesque village of Theydon...
4 Bedroom Detached House | £1,750,000
* PRICE RANGE £1,750,000 to £1,850,000 * Belem on Middle Street one of Nazeings most prestigeous addresses is an outstan...

Millers Estate Agents (Epping)
229 High Street, Epping, Essex, CM16 4BP
How much is your home worth?
Use our short form to request a valuation of your property.
Request a Valuation
