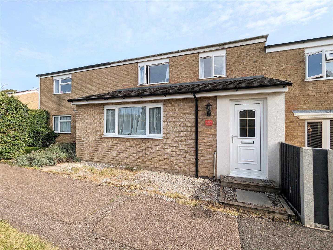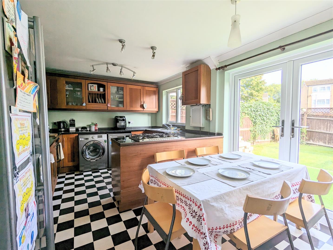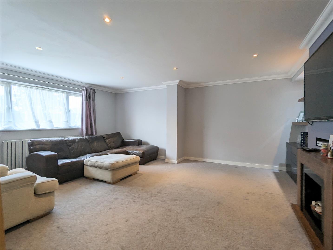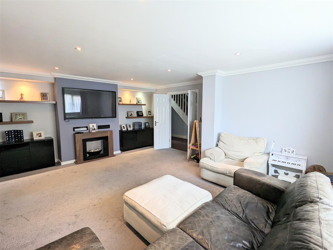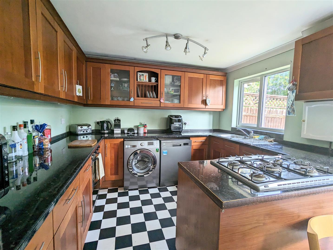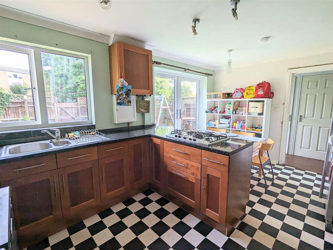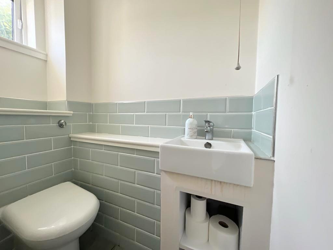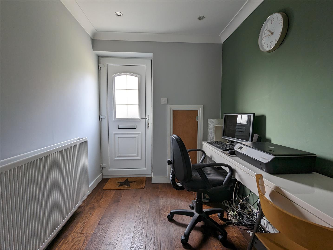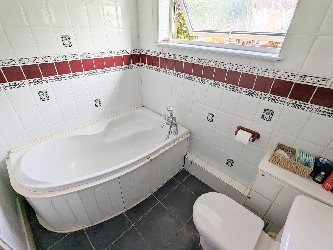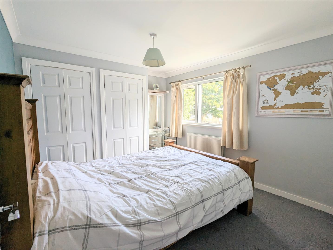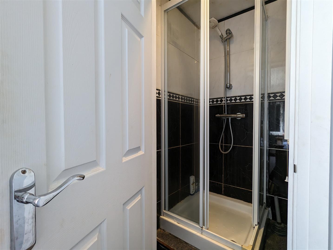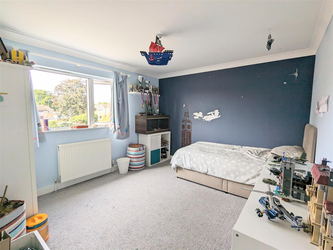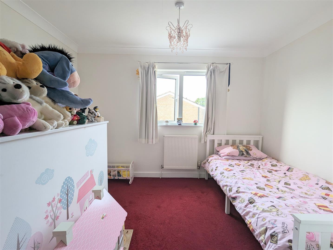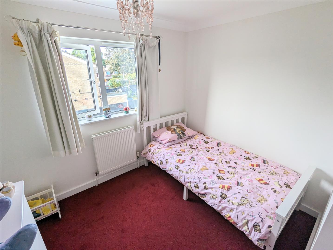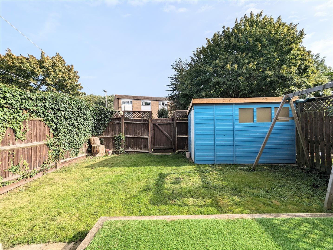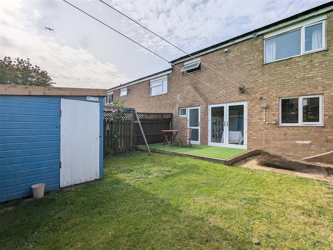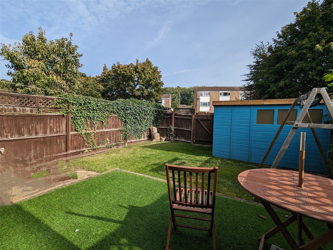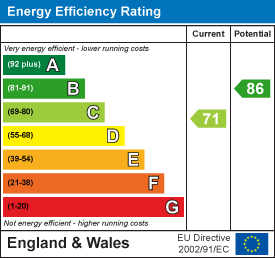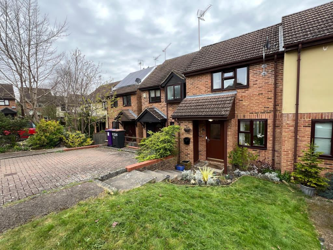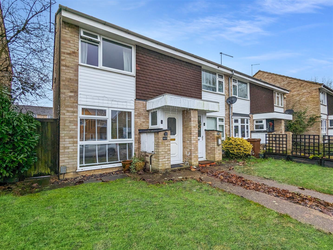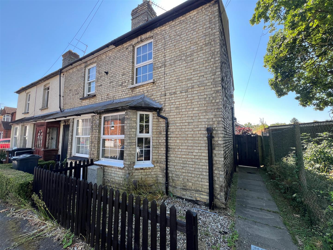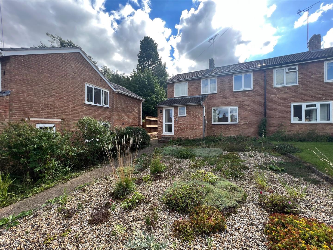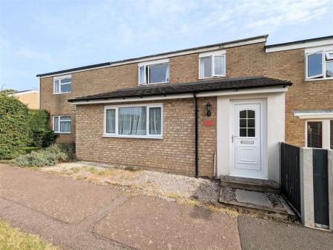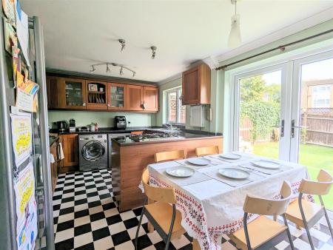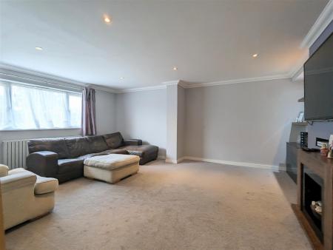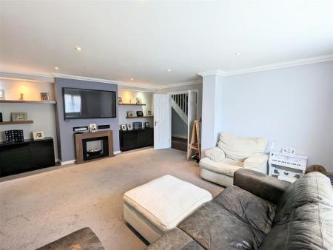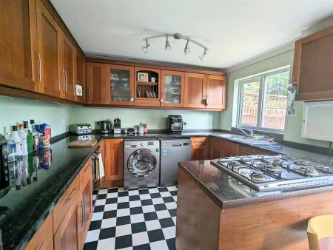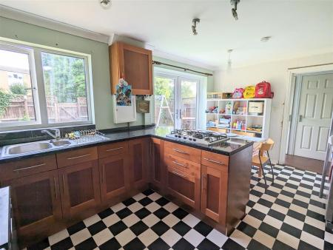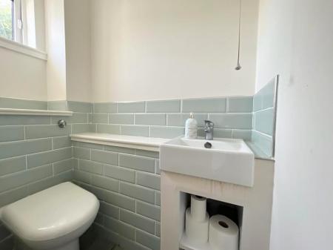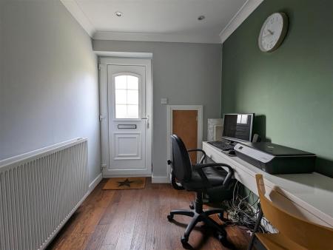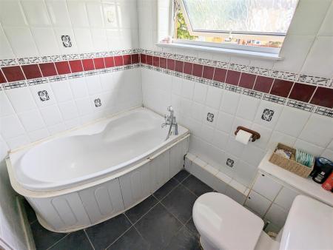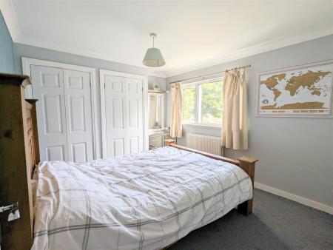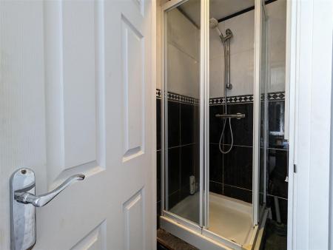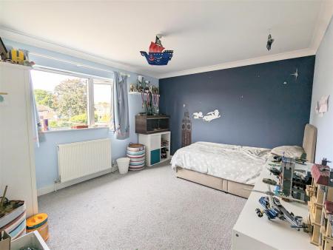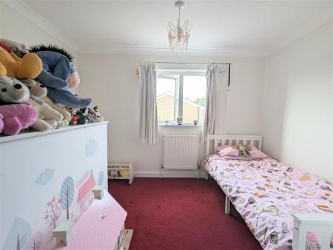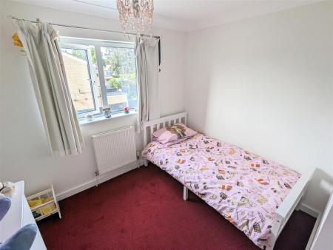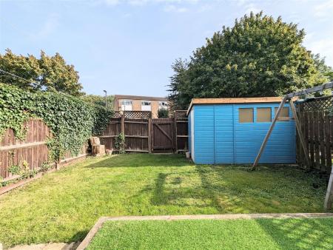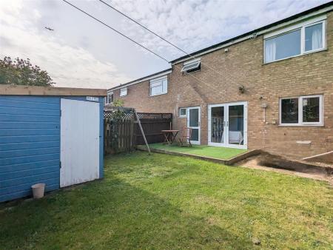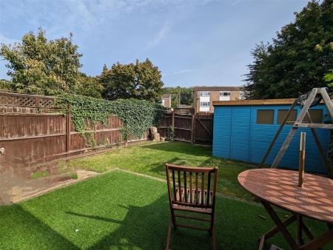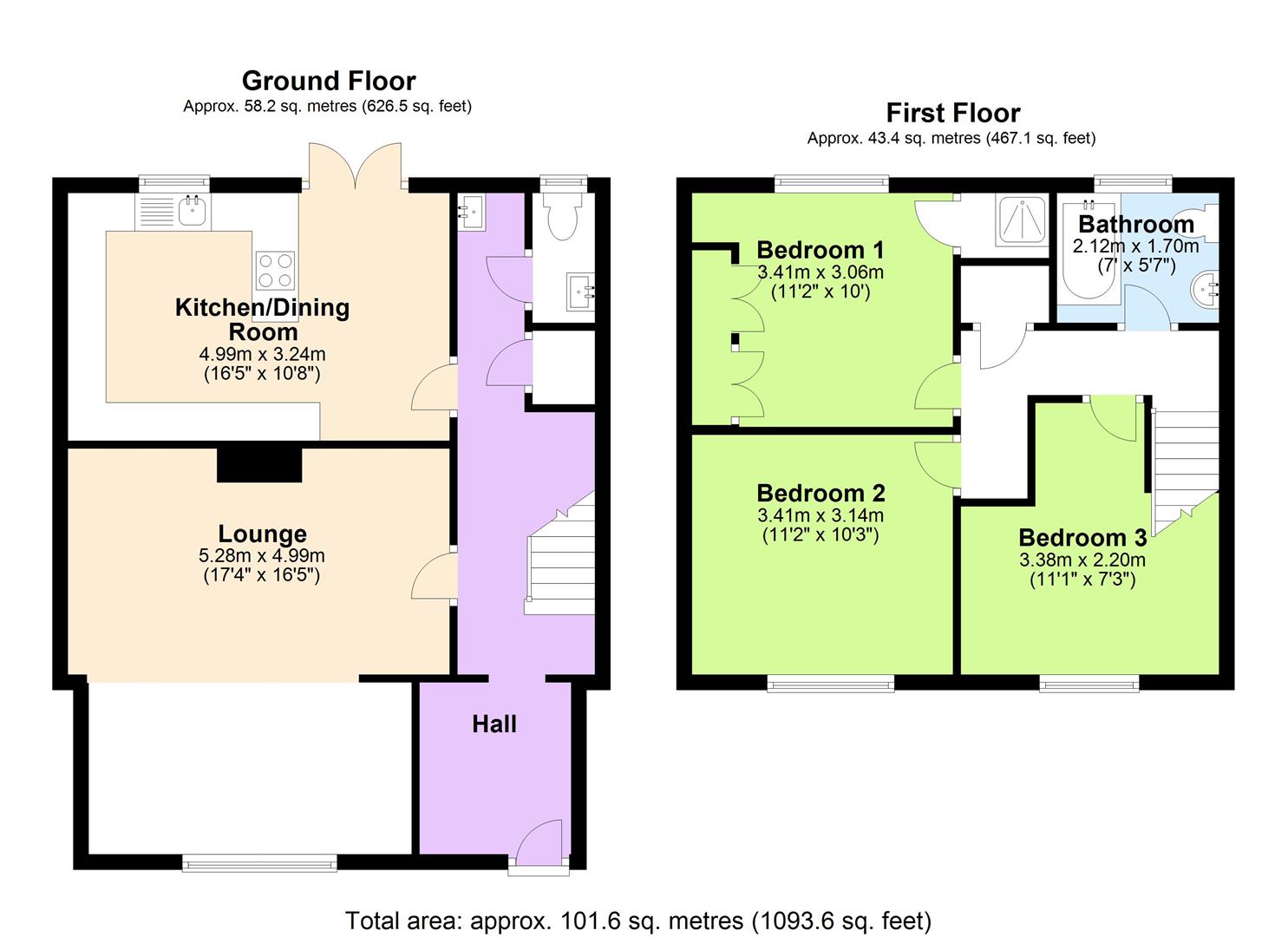- Popular Symond Green Location
- Three Double Bedrooms
- Large extended Lounge
- Kitchen/ Dining Ropom
- Downstairs Cloakroom
- Ensuite Shower Room
- Close to both Old and New Town
- Gas Central Heating
3 Bedroom House for sale in Stevenage
Located in the popular Symonds Green Area of Stevenage this deceptively spacious extended three double bedroom terraced house is offered for sale.
The property offers excellent family accommodation and comprises on the ground floor: A large reception hall and inner hall, downstairs cloakroom, kitchen / dining room and a extremely spacious lounge. Upstairs there are three double bedrooms (ensuite shower to master bedroom) and a family bathroom. Outside to the rear is an enclosed private rear garden and there is parking in the car park close by.
Reception Hall - Access via double glazed front door, built in cupboard, inset ceiling spotlights, stained wood flooring, double radiator.
Inner Hall - Stairs off from first floor, stained wood flooring, built in under stairs cupboard, opaque double glazed door to rear garden.
Cloakroom - Opaque double glazed window to rear, hand wash basin with mixer tap and cupboard under, low level WC, part tiled walls, ceramic tiled floor.
Kitchen/ Dining Room - 5.00m'' x 3.25m'' (16'5'' x 10'8'' ) - Double glazed French doors and Window to rear garden, granite effect work top surfaces, breakfast bar with a fitted stainless steel gas hob, fitted wall and base units, stainless steel single drainer sink unit with mixer tap, built in stainless steel double oven, plumbing for a washing machine and dishwasher.
Lounge - 5.28m'' x 5.00m'' (17'4'' x 16'5'') - Double glazed window to front, designer radiator, inset ceiling spotlights, dimmer switch.
Stairs & Landing - Built in airing cupboard housing lagged hot water tank, access to loft with light.
Bedroom One - 3.40m'' x 3.05m (11'2'' x 10') - Double glazed window to rear, double radiator, two built in wardrobes.
Ensuite Shower Room - Fitted shower cubicle, heated towel rail.
Bedroom Two - 3.40m'' x 3.12m'' (11'2'' x 10'3'') - Double glazed window to front, double radiator.
Bedroom Three - 3.38m'' x 2.21m'' (11'1'' x 7'3'') - Double glazed window to front, double radiator.
Bathroom - Opaque double glazed window to rear, fitted corner bath with mixer tap and shower hose, low level WC, pedestal hand wash basin, heated towel rail, ceramic tiled floor, fully tiled walls.
Outside - Front: Outside light, step up to front door.
Rear: Enclosed, gated access to rear, timber shed, raised area with artificial grass, outside tap.
Important information
This is not a Shared Ownership Property
Property Ref: 1762_32640139
Similar Properties
1 Bedroom Terraced Bungalow | Guide Price £329,950
Rarely available the freehold of this 'CHAIN FREE' one bedroom mews style bungalow located in the popular village of Woo...
Mayflower Close, Codicote, Hitchin
1 Bedroom House | Guide Price £299,950
Alexander Bond & Co are delighted to offer for sale the freehold of this extended one bedroom terraced house that has th...
Mardleybury Road, Woolmer Green, Knebworth
2 Bedroom Maisonette | Guide Price £295,000
An ideal opportunity to purchase this spacious and rarely available first floor maisonette located in the village of Woo...
2 Bedroom End of Terrace House | Guide Price £350,000
We are pleased to present for sale this end-of-terrace house featuring two double bedrooms, located in a well-regarded d...
Lymington Road, Fishers Green, Stevenage
3 Bedroom End of Terrace House | Guide Price £350,000
Alexander Bond & Co are delighted to offer the freehold of this three bedroom end of terrace cottage located in the popu...
2 Bedroom Semi-Detached House | Guide Price £375,000
Occupying a quiet location within Welwyn, a promising opportunity presents itself. This CHAIN FREE two bedroom semi-deta...
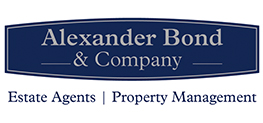
Alexander Bond & Company (Knebworth)
Pondcroft Road, Knebworth, Hertfordshire, SG3 6DB
How much is your home worth?
Use our short form to request a valuation of your property.
Request a Valuation


