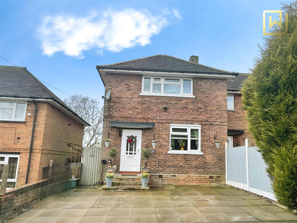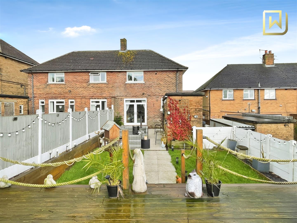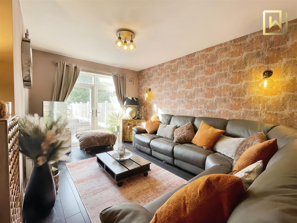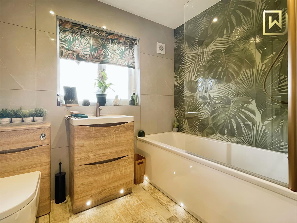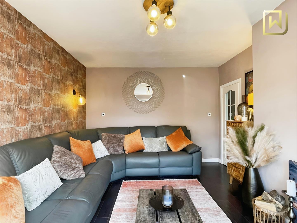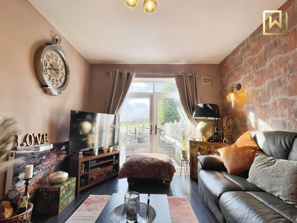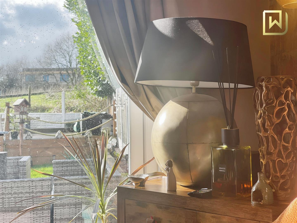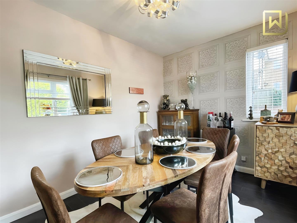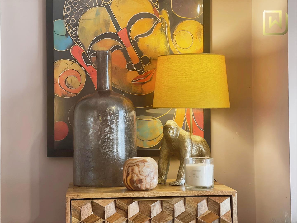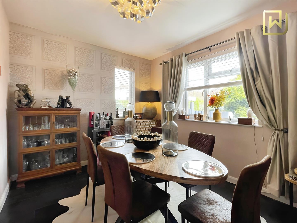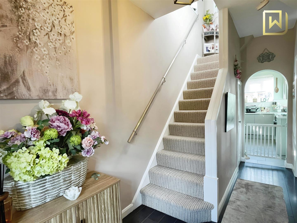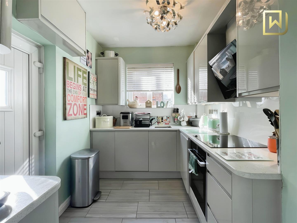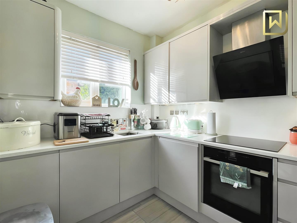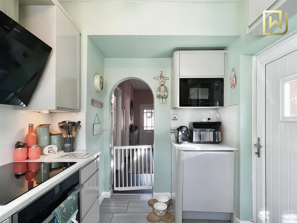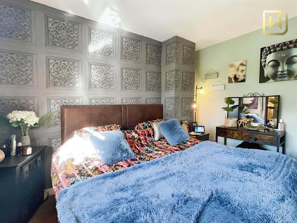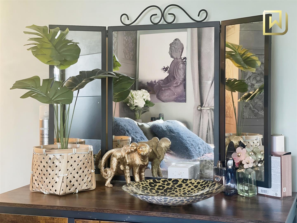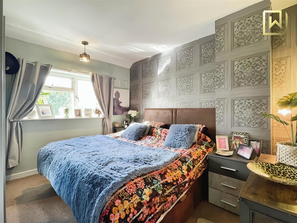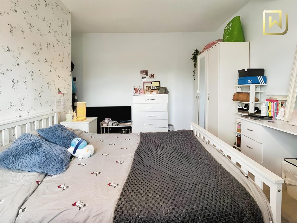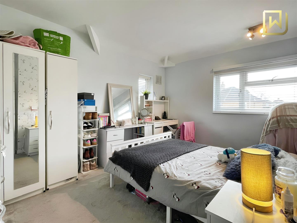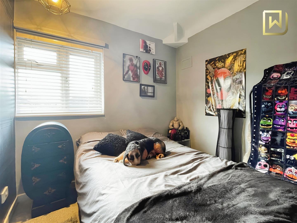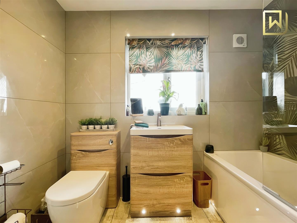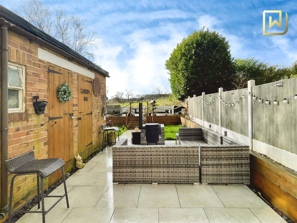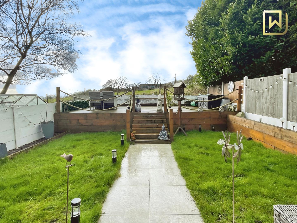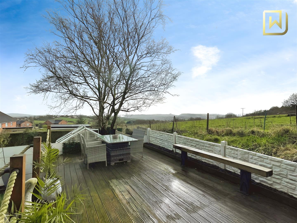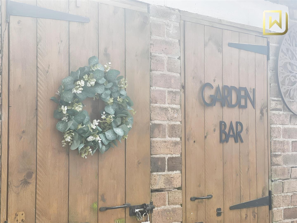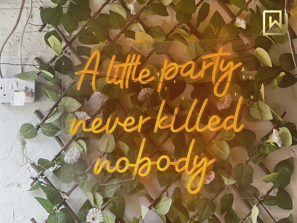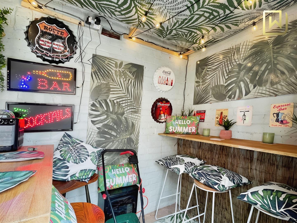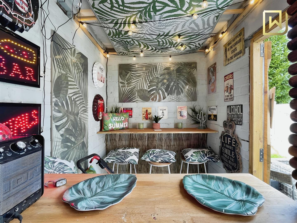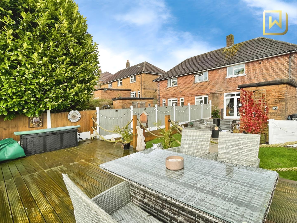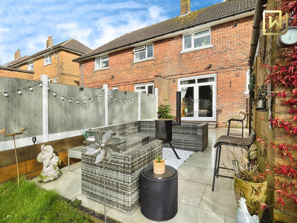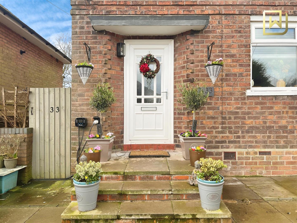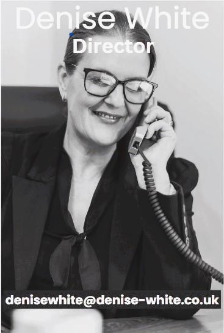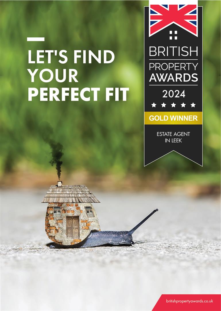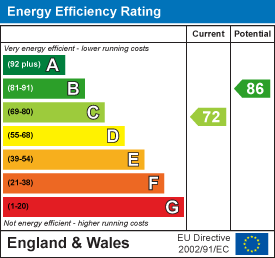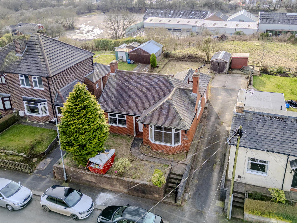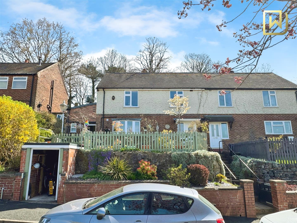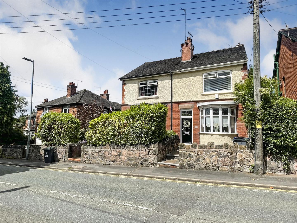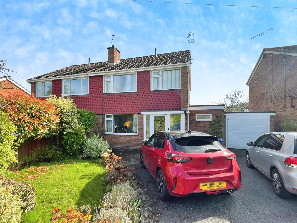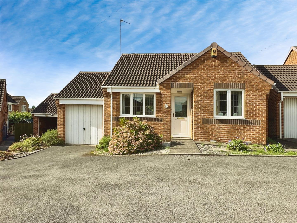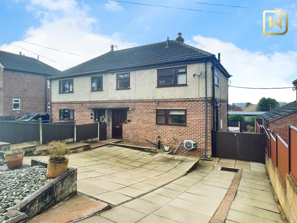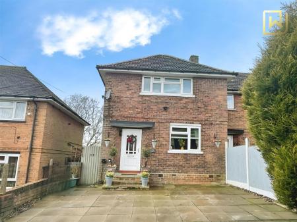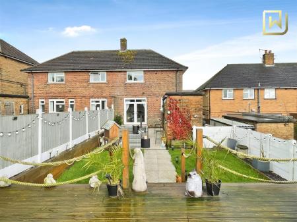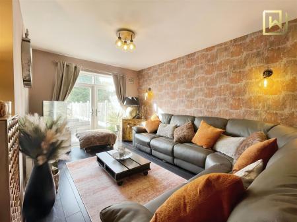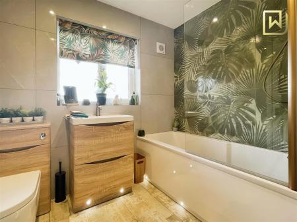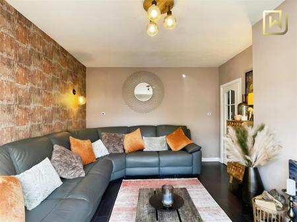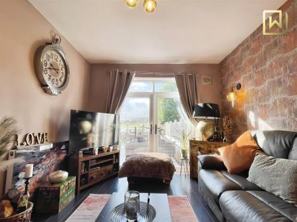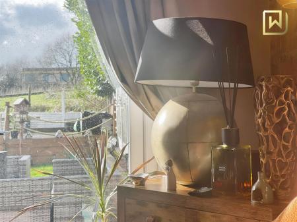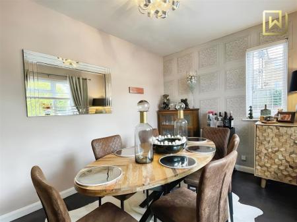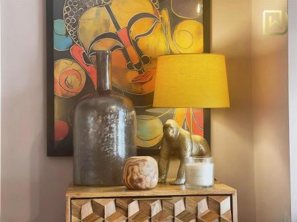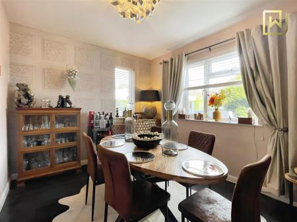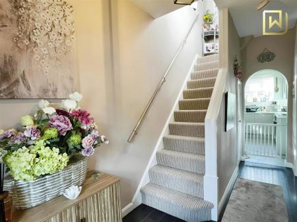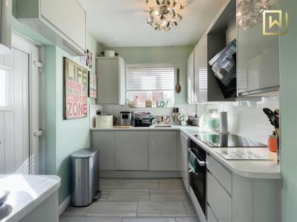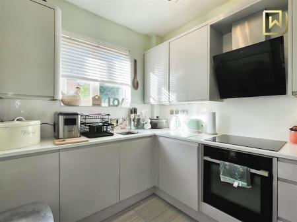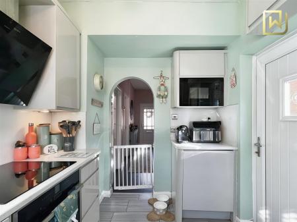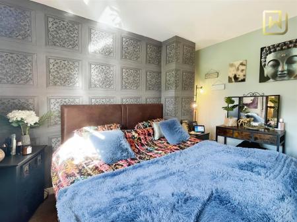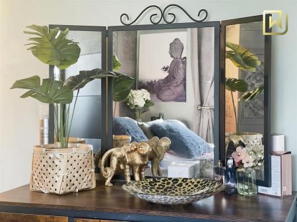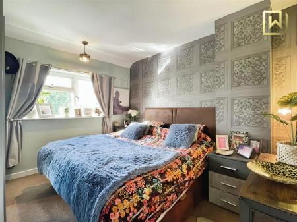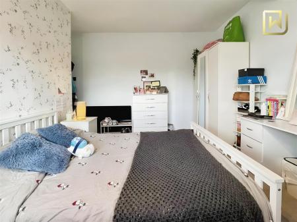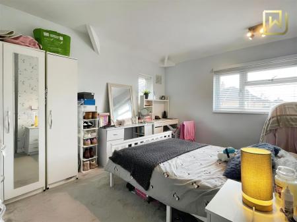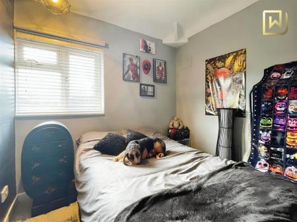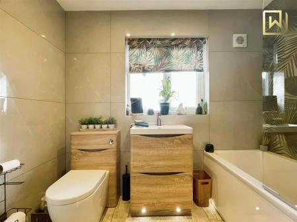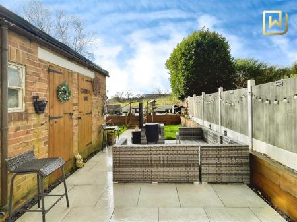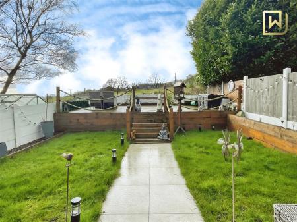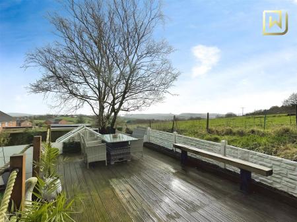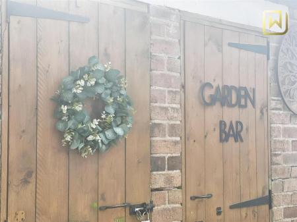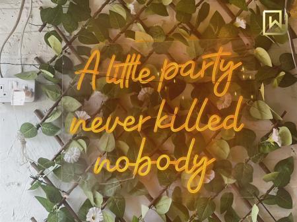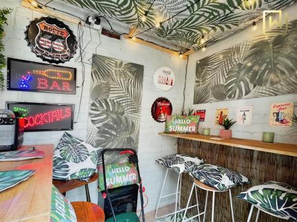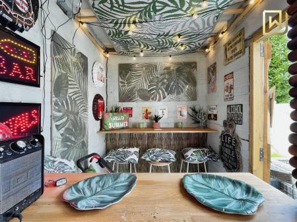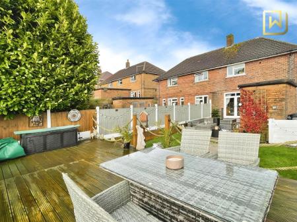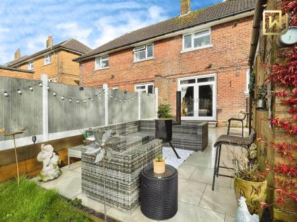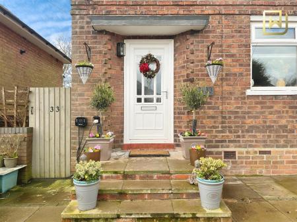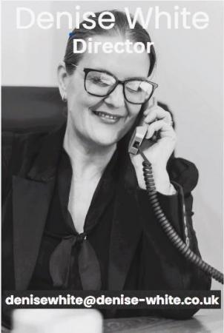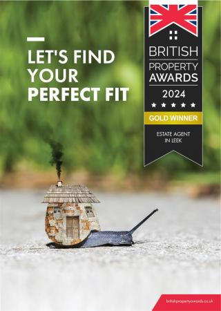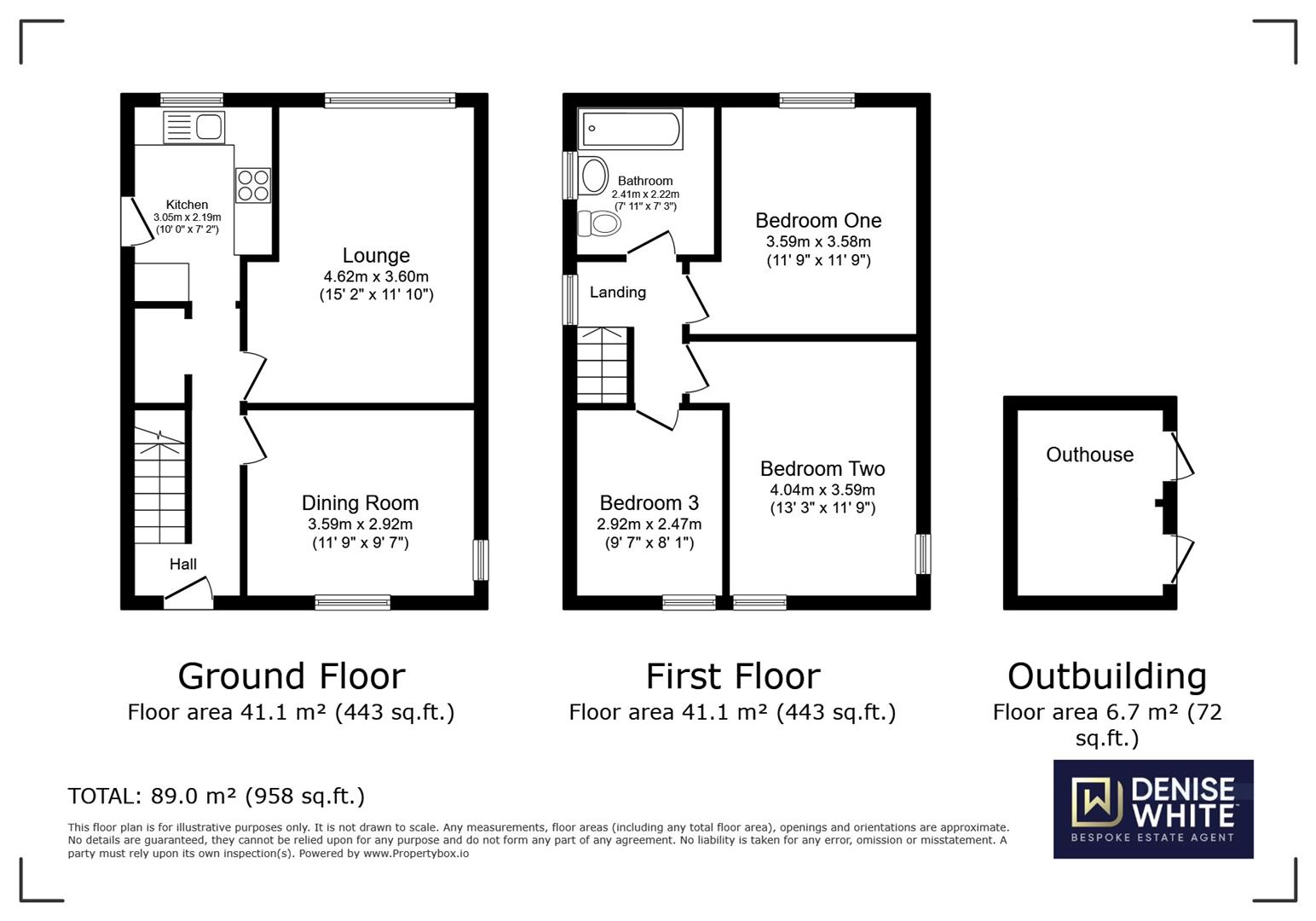3 Bedroom Semi-Detached House for sale in Stoke-On-Trent
'The country does what the city cannot. It quiets the mind and brings simplicity into one's life.' - Donna Goddard
This immaculate semi-detached property is beautifully presented throughout with off road parking, an outstanding rear garden and magnificent views across the surrounding countryside and of Mow Cop Castle. With high quality finishes throughout, this three bedroom home provides the rare opportunity to enjoy modern living in a rural location.
Denise White Estate Agents Comments - Nestled in the serene village of Mow Cop, this exquisite three-bedroom semi-detached property boasts an unparalleled location and breath taking views that will captivate you from the moment you arrive.
As you step inside, you are greeted by a bright and spacious entrance hall that sets the tone for the rest of the home. The ground floor features two inviting reception rooms: a formal dining room at the front, perfect for entertaining guests, and a generously sized living room at the rear. The living room is a true highlight, enhanced by large French doors that flood the space with natural light and provide a seamless connection to the outdoors. The separate kitchen showcases elegant quartz worktops and high-quality integrated NEFF appliances, making meal preparation a pleasure.
Venturing to the first floor, you'll find three well-proportioned bedrooms that offer ample space for relaxation and personalization. The standout bathroom is a luxurious retreat, featuring a modern three-piece suite adorned with stylish copper trim appliances that add a touch of sophistication.
Externally, this property truly shines. Enjoy the convenience of off-road parking for multiple vehicles, while the beautifully maintained rear garden offers a tranquil escape. The outdoor space features a sleek patio area with porcelain tiles, perfect for alfresco dining or morning coffee. Raised borders enhance the garden's charm, seamlessly blending the property with its lush surroundings. A lawned area leads to a raised decking space, providing an ideal vantage point to soak in the impeccable views that stretch beyond.
Additionally, the converted outhouse presents a fabulous opportunity for entertaining during the warmer months, complete with a built-in bar, power, and lighting, making it a versatile space for gatherings and celebrations.
This home in Mow Cop combines modern living with the beauty of nature, making it a perfect choice for those seeking a peaceful yet vibrant lifestyle.
Location - Mow Cop is a village on the Cheshire-Staffordshire border, divided between the North West and West Midlands regions of England. It is 24 miles (39 km) south of Manchester and 6 miles (9.7 km) north of Stoke-on-Trent, on a steep hill of the same name rising up to 335 metres (1,099 ft) above sea level. The village is among the westernmost hills of the Staffordshire Moorlands, with the Cheshire Plain directly to the west.
A place in the country, stunningly picturesque rural locality, surrounded by countryside, extensive panoramic views over the Cheshire Plain and on a clear day as far as the Welsh Mountains. Positioned close to Bosley Cloud, a prominent hill owned by the National Trust, popular with ramblers and local folk who, once at its pinnacle, enjoy the breathtaking, far reaching views over adjoining counties. The twisting country lanes are interesting to explore and offer enjoyable walks, as is the well known walking route of the 'Gritstone Trail' nearby and the Biddulph Valley Way bridle path.
The Mow Cop Folly is within a very short distance- It's the southernmost outcrop in Cheshire of hard sandstone grit, rising 355m above sea level. At its highest point stands a mock tower that was built as a summer house in 1754 by Randle Wilbraham, the local Lord of the Manor. This tower is visible for miles around and is a major landmark visited throughout the year. Interestingly, it was the location for the first Primitive Methodist service in 1807.
Entrance Hall - 4.34 x 1.81 (14'2" x 5'11" ) - Wood effect flooring. Stairs to the first floor accommodation. UPVC door to the front aspect. Wall mounted radiator. Under stairs, storage space. Ceiling light.
Dining Room - 3.59 x 2.92 (11'9" x 9'6" ) - Continued wood effect flooring. Wall mounted radiator. Two UPVC double glazed windows to the front and side aspect. Ceiling light.
Living Room - 3.60 x 4.62 (11'9" x 15'1" ) - Continued wood effect flooring. Wall mounted radiator. French doors to the rear garden. Two wall lights. Ceiling light.
Kitchen - 3.05 x 2.19 (10'0" x 7'2" ) - Tiled flooring. Range of glass wall and base units with quartz worksurfaces above. Integrated Neff electric oven, Neff hob with Neff extractor above. Stainless steel sink unit with mixer tap above. Integrated Neff microwave. UPVC double glazed window to the rear aspect. UPVC door to the side aspect. Ceiling light.
First Floor Landing - Fitted carpet. UPVC double glazed window to the side aspect. Loft access.
Bedroom One - 3.59 max x 3.58 (11'9" max x 11'8" ) - Fitted carpet. UPVC double glazed window to the rear aspect. Wall mounted radiator. Ceiling light.
Bedroom Two - 4.04 max x 3.59 max (13'3" max x 11'9" max ) - Fitted carpet. Wall mounted radiator. UPVC double glazed window to the front aspect. Ceiling light.
Bedroom Three - 2.92 x 2.47 (9'6" x 8'1" ) - Fitted carpet. Wall mounted radiator. UPVC double glazed window to the front aspect. Ceiling light.
Bathroom - 2.41 x 2.22 (7'10" x 7'3" ) - Vinyl flooring. Tiled walls. Low-level WC. Vanity unit with storage underneath. Fitted bath with rain style shower head and glass shower screen. Obscured UPVC double glazed window to the side aspect. Wall mounted radiator. Storage cupboard. Inset spotlights.
Outhouse - Concrete flooring. Built in bar area
Outside - To the front of the property is a paved driveway for multiple vehicles with the added benefit of an electric car charging point. A gated pathway leads from the side of the property to the rear garden. Initially is a porcelain tiled patio area with French doors providing access into the living room. Beyond, is a lawned area which leads to a raised deck.
Agents Notes - Tenure: Freehold
Services: All mains services connected
Council Tax: Newcastle Under-Lyme Band A
Please Note - Please note that all areas, measurements and distances given in these particulars are approximate and rounded. The text, photographs and floor plans are for general guidance only. Denise White Estate Agents has not tested any services, appliances or specific fittings - prospective purchasers are advised to inspect the property themselves. All fixtures, fittings and furniture not specifically itemised within these particulars are deemed removable by the vendor.
About Your Agent - "In a world where you can be anything, be kind"
Denise is the director of Denise White Estate agents and has worked in the local area since 1999. Denise and the team can help and advise with any information on the local property market and the local area.
Denise White Estate Agents deal with all aspects of property including residential sales and lettings.
Please do get in touch with us if you need any help or advise.
Property To Sell? - We can arrange an appointment that is convenient with yourself, we'll view your property and give you an informed FREE market appraisal and arrange the next steps for you.
You Need A Solicitor! - A good conveyancing solicitor can make or break your moving experience - we're happy to recommend or get a quote for you, so that when the times comes, you're ready to go.
Do You Require A Mortgage? - Speak to us, we'd be more than happy to point you in the direction of a reputable adviser who works closely with ourselves.
We Won! - Local Estate Agent Wins Prestigious British Gold Award for Customer Service
Denise White Bespoke Estate Agents has been honored with the esteemed Gold Award 2024 from the British Property Awards for their exceptional customer service and extensive local marketing knowledge in Leek and its surrounding areas.
The British Property Awards, renowned for their inclusivity and comprehensive evaluation process, assess estate agents across the United Kingdom based on their customer service levels and understanding of the local market. Denise White Estate Agents demonstrated outstanding performance throughout the rigorous and independent judging period.
As part of the assessment, the British Property Awards mystery shopped 90% of estate agents nationwide, evaluating their telephone etiquette, responsiveness to emails, promptness in returning missed calls, and, crucially, their expertise in the local marketing area.
The Gold Award is a testament to the estate agents who consistently go above and beyond, delivering exceptional levels of customer service, focusing on their commitment and excellence within the local community.
Property Ref: 489901_33707116
Similar Properties
Sandon Street, Leek, Staffordshire, ST13 5QR
2 Bedroom Detached Bungalow | Offers in excess of £200,000
CALL US TO ARRANGE A VIEWING 9AM UNTIL 9PM 7 DAYS A WEEK !"Some people look for a beautiful place, others make a place b...
Wardle Crescent, Leek, Staffordshire, ST13 5PW
3 Bedroom Semi-Detached House | Offers in region of £195,000
A beautifully presented three bedroom semi-detached home located on the outskirts of the popular town centre. Situated i...
Millrise Road, Milton, Stoke-On-Trent ST2 7DN
3 Bedroom House | Offers in region of £195,000
CALL US TO ARRANGE A VIEWING 9AM UNTIL 9PM 7 DAYS A WEEK!Welcome to Millrise Road, a stunning three-bedroom house locate...
Seabridge Lane, Newcastle Under Lyme, ST5 4AW
3 Bedroom Semi-Detached House | Guide Price £212,500
This well-presented three bedroom home is perfect for growing families looking to be within close proximity to a range o...
Foxley Oaks, Old Whittington, Chesterfield, S41 9HZ
2 Bedroom Detached Bungalow | Offers in region of £215,000
"Retirement is not the end of the road; it is the beginning of the open highway, where the flowers bloom in our garden a...
Windsor Drive, Leek, Staffordshire, ST13 6NW
3 Bedroom Semi-Detached House | Guide Price £215,000
'There is nothing like staying at home for real comfort.'- Jane Austin This calming and beautifully presented three-bedr...

Denise White (Leek)
Thorncliffe Road, Leek, Staffordshire, ST13 7LW
How much is your home worth?
Use our short form to request a valuation of your property.
Request a Valuation
