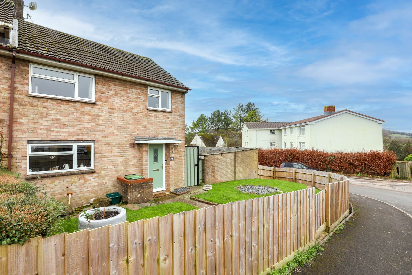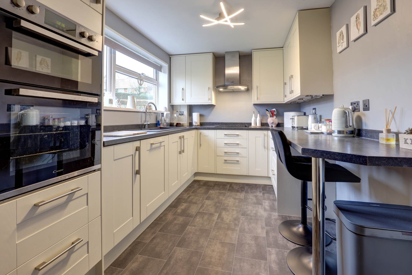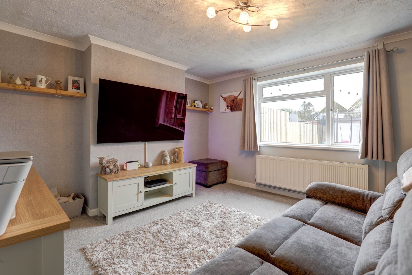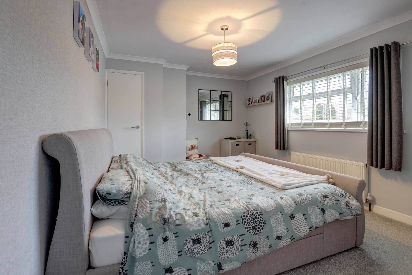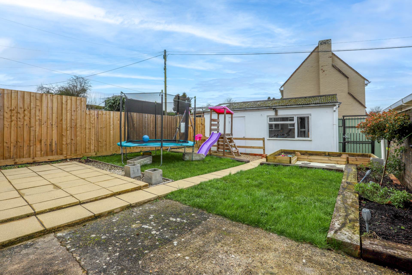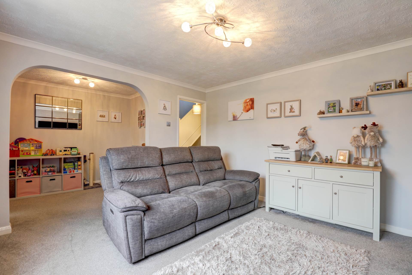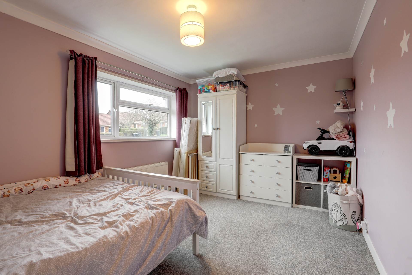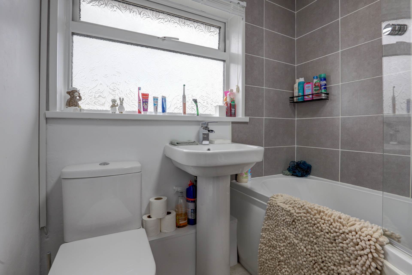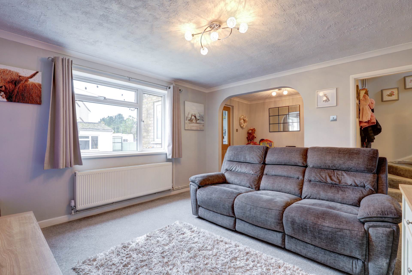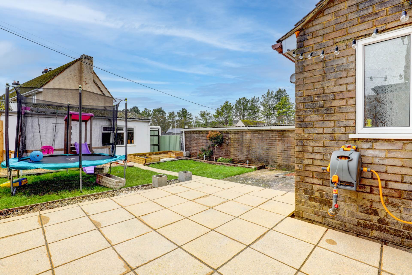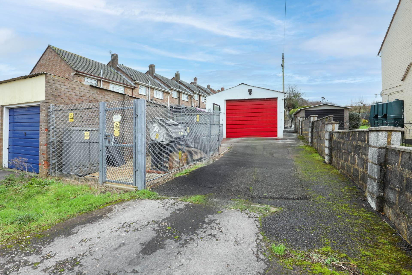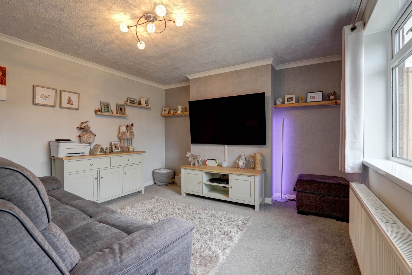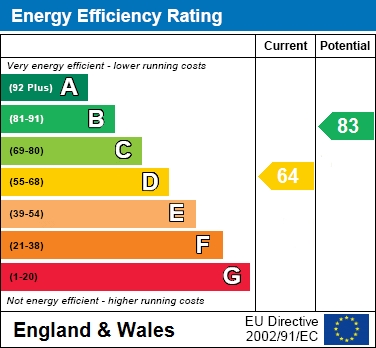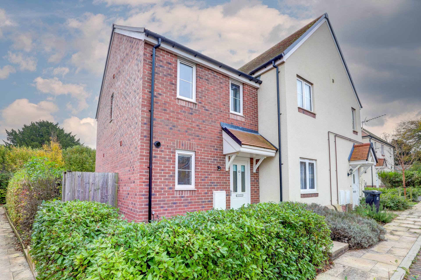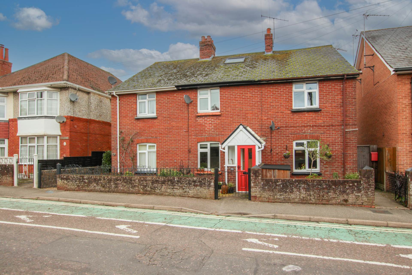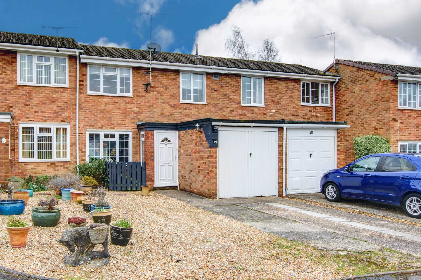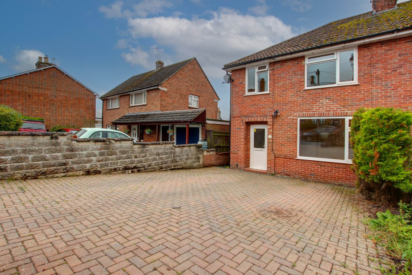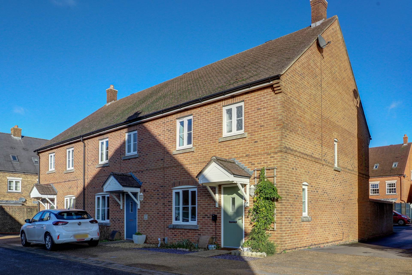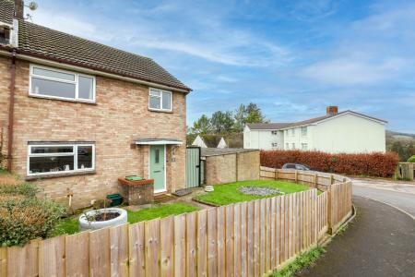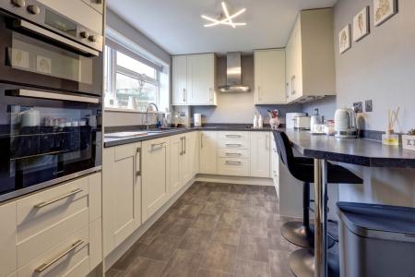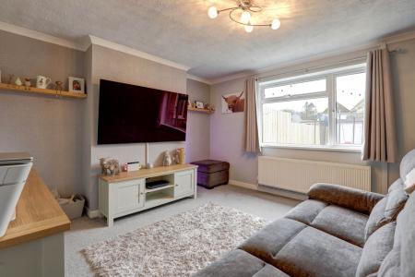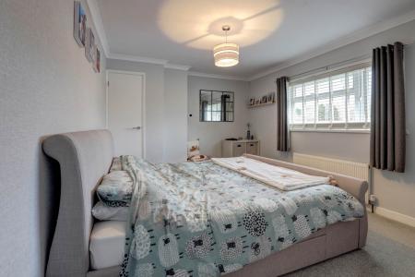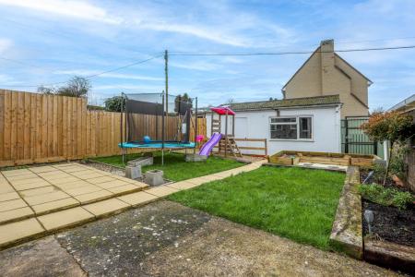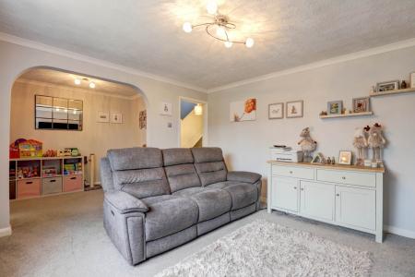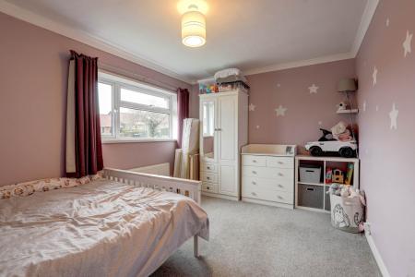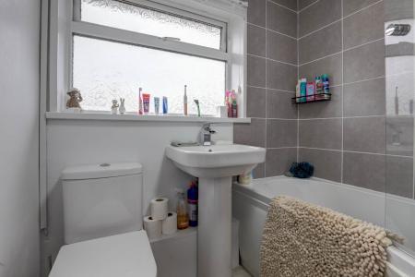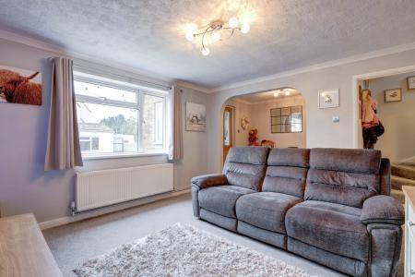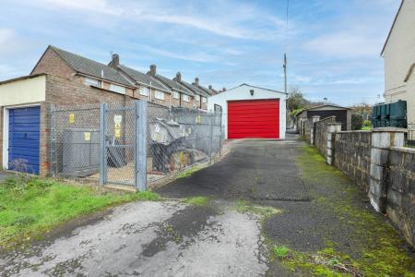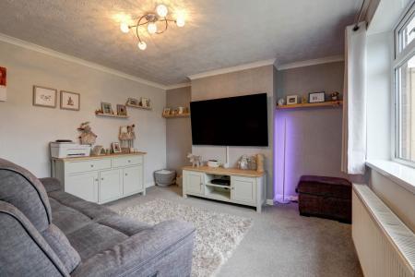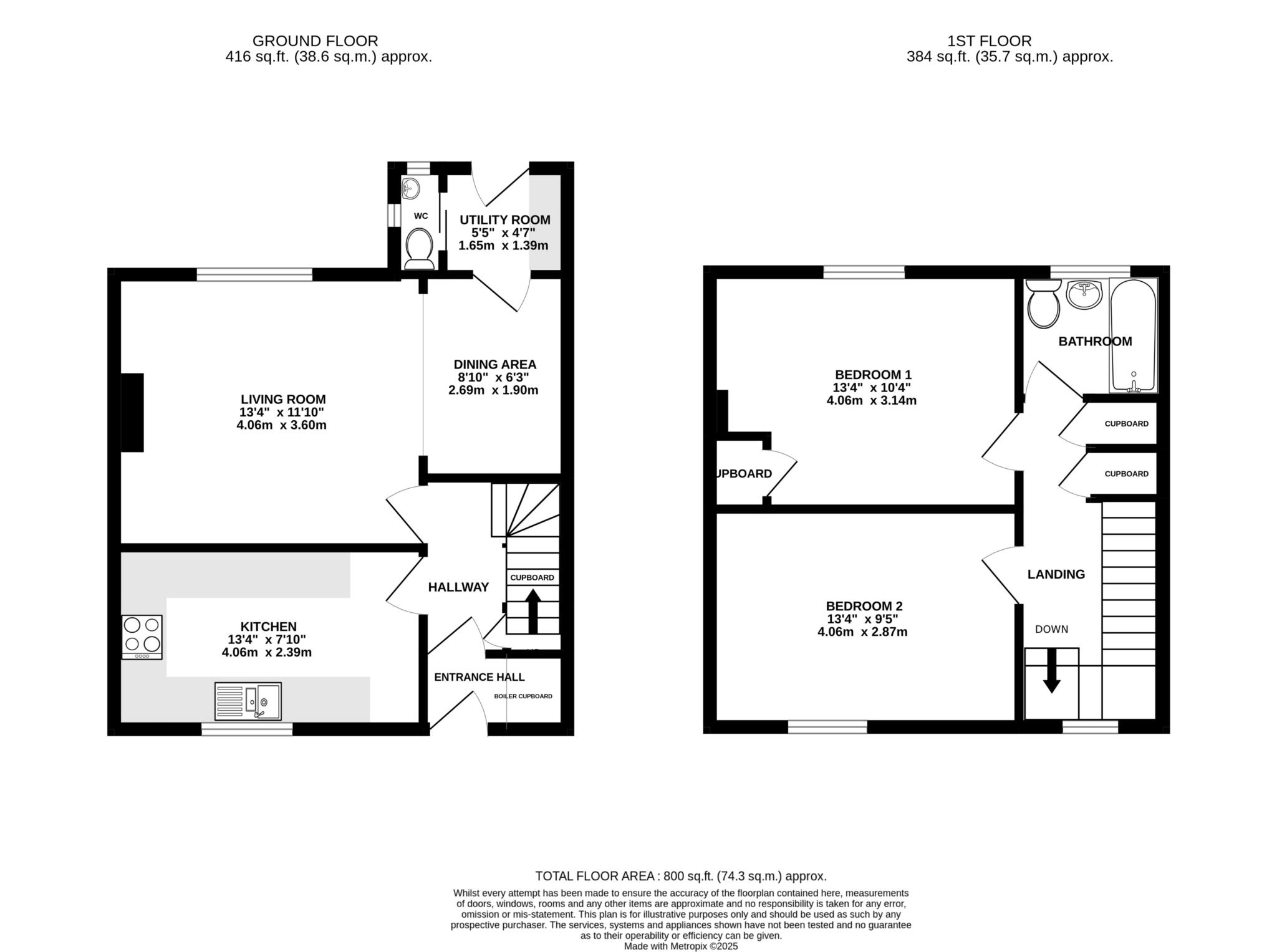- Popular Village
- Front & Rear Gardens
- Well Presented
- Two Double Bedrooms
2 Bedroom End of Terrace House for sale in Stourpaine
A superbly presented two bedroom end of terraced property situated in the popular village of Stourpaine.
To the front of the property is the garden which is laid to lawn with a picket fence border.
Once through the front door and into the hallway we have the kitchen immediately to the left hand side, and the stairs to the first floor to your right. There is also a storage cupboard beneath the stairs.
The kitchen has a front aspect double glazed window and plenty of storage space in the form of both wall mounted and under counter cupboards.
The Lounge Diner spans the full width of the house with an archway separating the two. The downstairs cloak is to the rear and accessed from the utility room. A further door leads onto the rear garden which has a patio area and a large lawn. The Garage can be accessed from the garden or via a driveway.
Upstairs we have Bedrooms One and Two as well as the family bathroom. The bathroom comprises full sized bath with shower overhead, w/c and wash basin.
Bedroom Two is to the front and Bedroom One to the rear. Both are of a similar size and can easily accommodate a double bed and additional furniture.
Entrance Hall
Hallway
Kitchen - 13'4" (4.06m) x 7'10" (2.39m)
Living Room - 13'4" (4.06m) x 11'10" (3.61m)
Dining Area - 8'10" (2.69m) x 6'3" (1.91m)
Utility Room - 5'5" (1.65m) x 4'7" (1.4m)
WC
First Floor Landing
Bedroom 1 - 13'4" (4.06m) x 10'4" (3.15m)
Bedroom 2 - 13'4" (4.06m) x 9'5" (2.87m)
Bathroom
what3words /// answers.ferried.booklet
Notice
Please note we have not tested any apparatus, fixtures, fittings, or services. Interested parties must undertake their own investigation into the working order of these items. All measurements are approximate and photographs provided for guidance only.
Council Tax
Dorset County Council, Band B
Utilities
Electric: Mains Supply
Gas: None
Water: Mains Supply
Sewerage: Mains Supply
Broadband: FTTP
Telephone: Landline
Other Items
Heating: Oil Central Heating
Garden/Outside Space: Yes
Parking: Yes
Garage: Yes
Important Information
- This is a Freehold property.
Property Ref: 191317_1429
Similar Properties
3 Bedroom Semi-Detached House | £280,000
An appealing three bedroom semi detached family home with good sized bedrooms, presented to the market with the bonus of...
2 Bedroom Semi-Detached House | £270,000
A superbly presented 2 bedroom semi-detached house with two allocated parking spaces, situated on the outskirts of the t...
Damory Street, Blandford Forum
2 Bedroom Terraced House | £265,000
SALE AGREED PRIOR TO MARKETING - A well presented two bedroom mid terrace property, with the added benefit of an additio...
Lockeridge Close, Blandford Forum
2 Bedroom Terraced House | £290,000
An immaculately presented two-bedroom terraced property in a popular cul-de-sac location, adjacent to the Dorset Trailwa...
Victoria Road, Blandford Forum
3 Bedroom Semi-Detached House | £290,000
A well proportioned, three bedroom semi-detached house within walking distance of the town centre, offered to the market...
3 Bedroom End of Terrace House | Offers in excess of £300,000
A superbly presented three bedroom end of terraced property situated on the outskirts of Blandford Forum. *VENDOR SUITED...

Forum Sales & Lettings (Blandford Forum)
15 Salisbury Street, Blandford Forum, Dorset, DT11 7AU
How much is your home worth?
Use our short form to request a valuation of your property.
Request a Valuation
