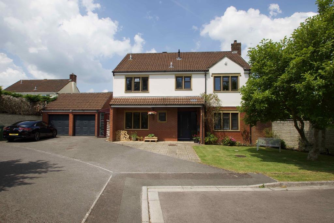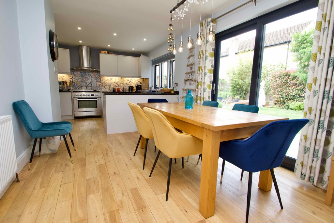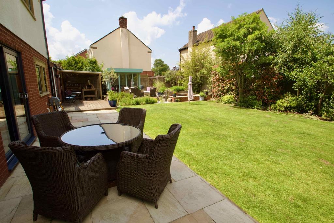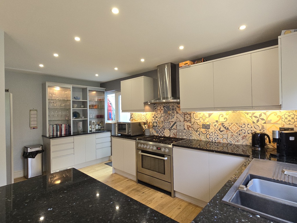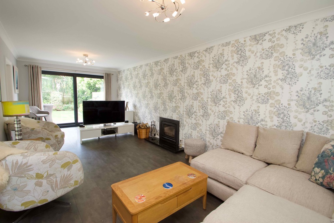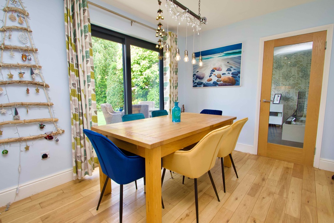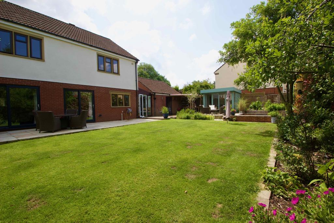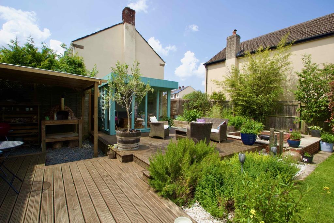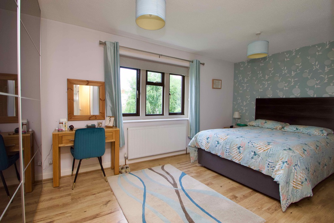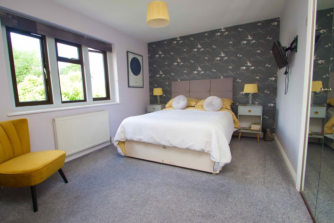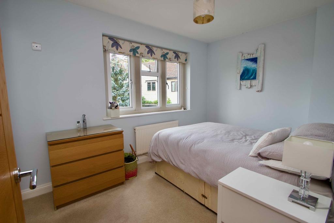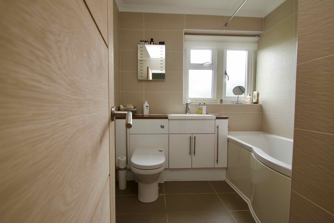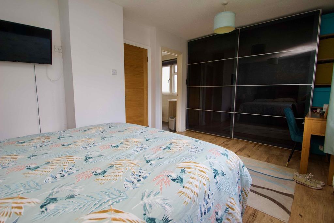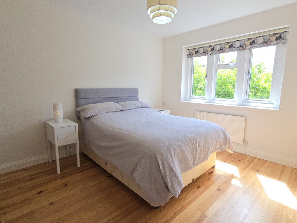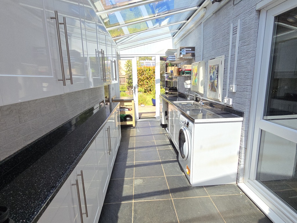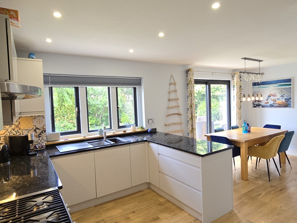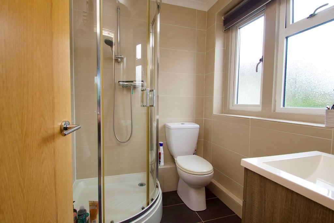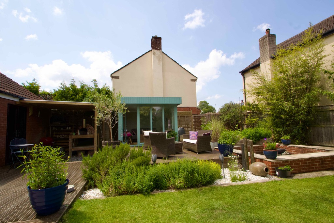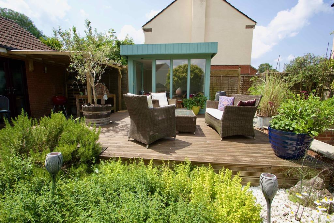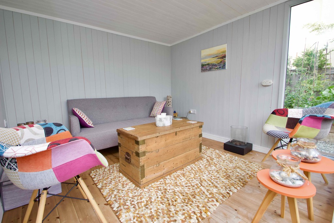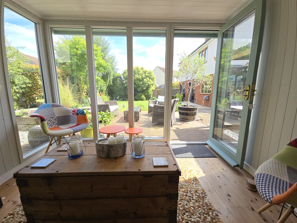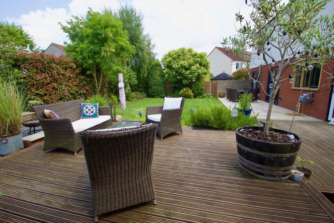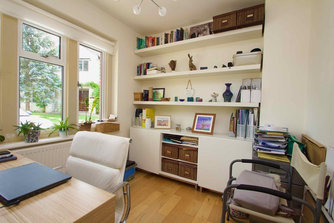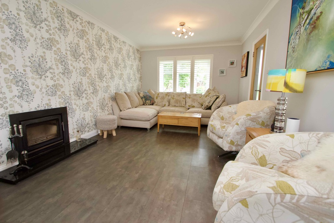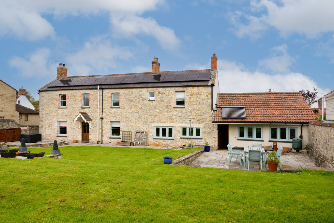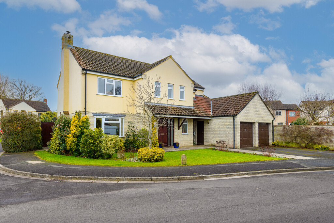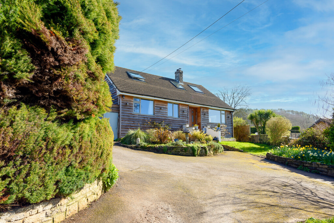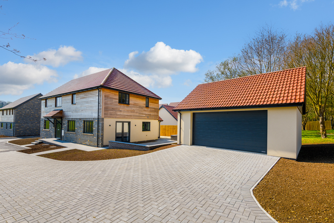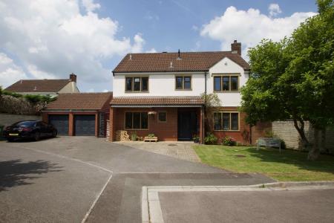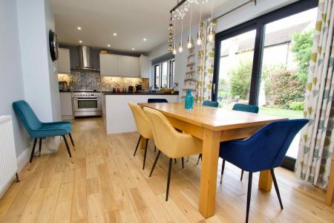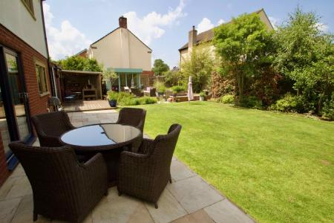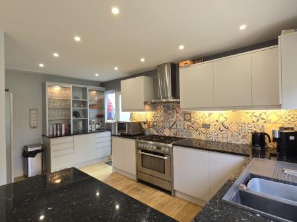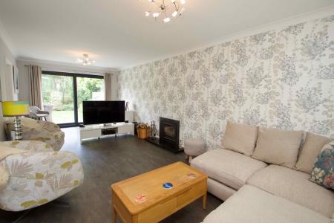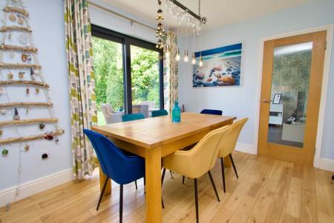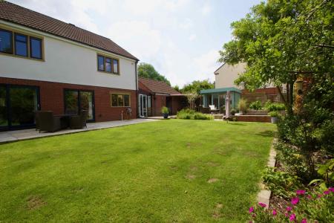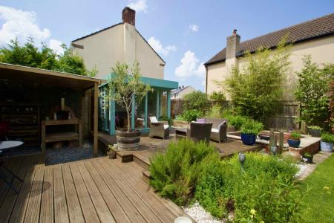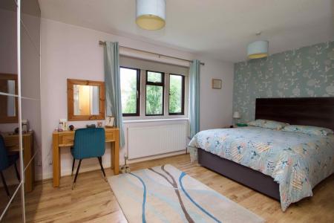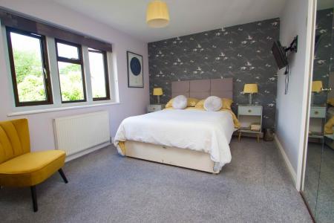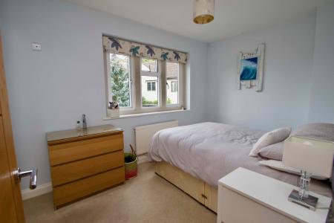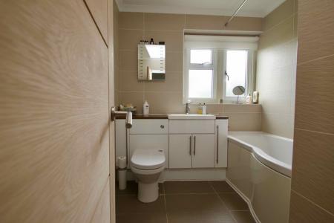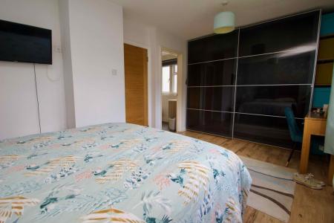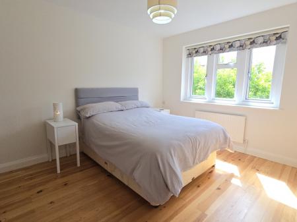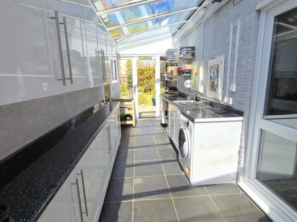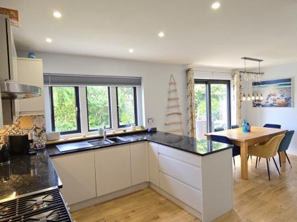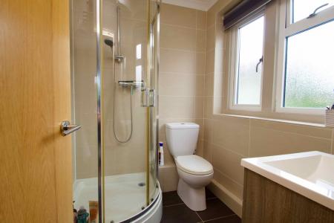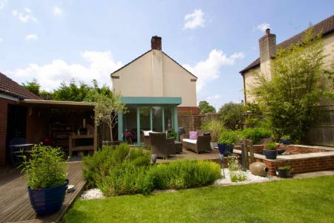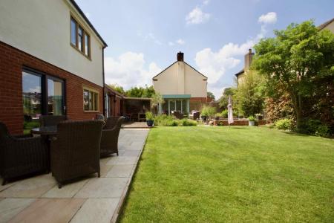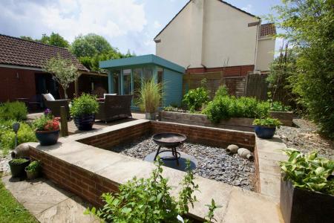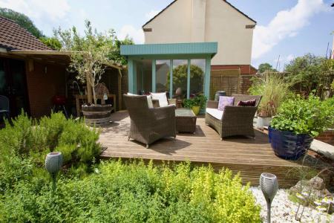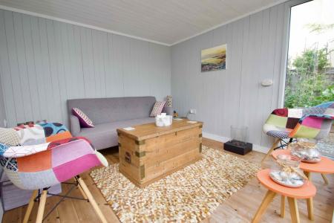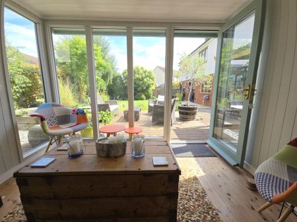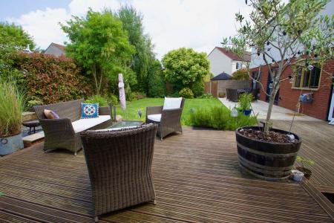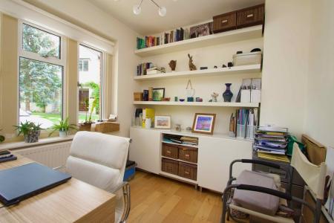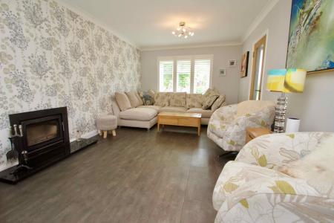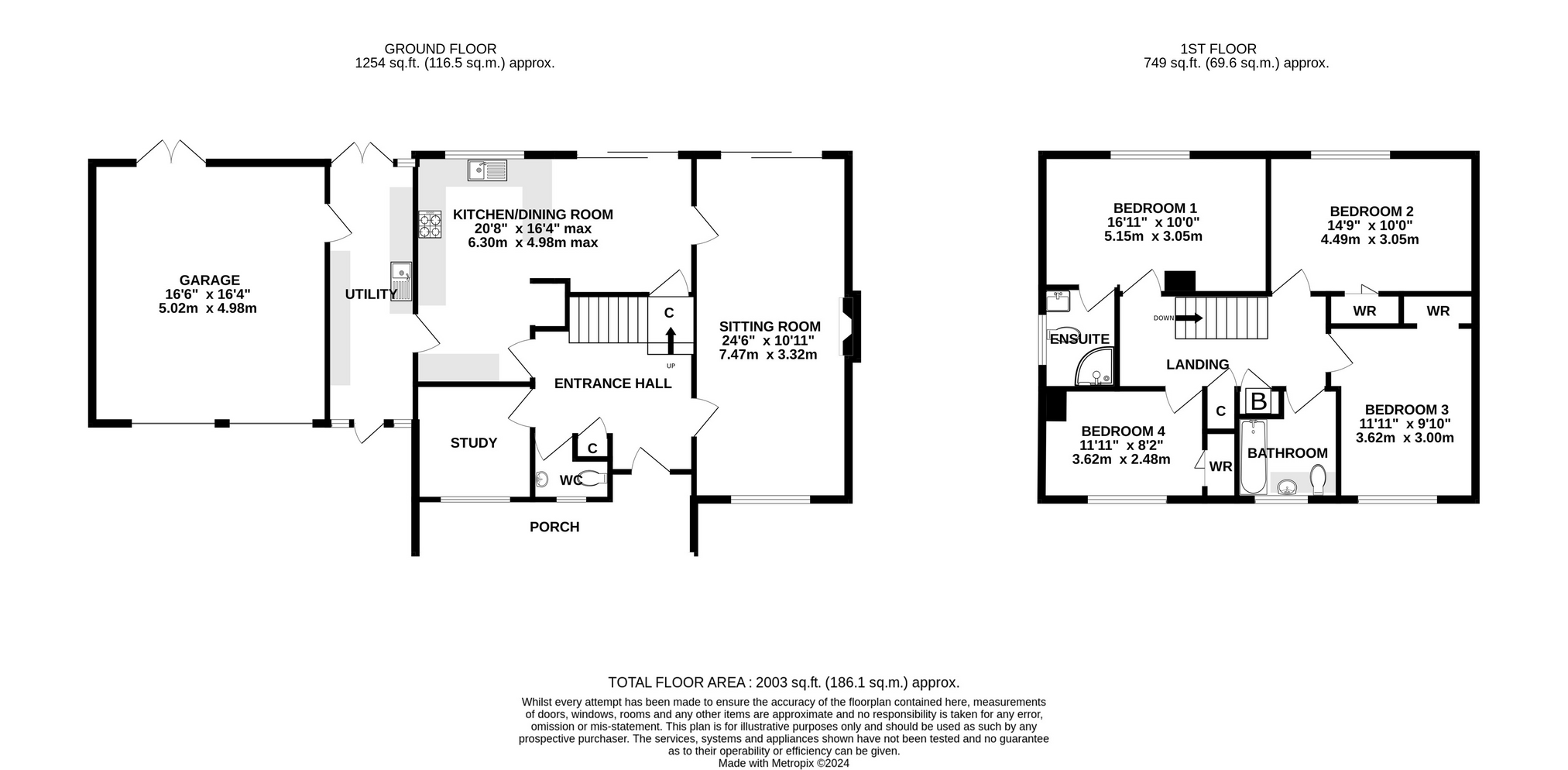- **Superbly Presented** Nestled in a peaceful cul-de-sac, this beautifully maintained property is located close Millfield Senior School, offering an ideal family home.
- **Spacious Living** Featuring four generously sized bedrooms, including a master bedroom with en-suite, providing ample space for a growing family.
- **Versatile Reception Rooms** Enjoy three versatile reception rooms, including a cozy sitting room with woodburning stove and a functional study, perfect for work and relaxation.
- **Modern Open-Plan Design**: The heart of the home is the open plan kitchen and dining room, designed for contemporary living and entertaining.
- **Convenient Utility Room** Benefit from a well-equipped utility room that adds convenience and extra storage space, keeping the home organised.
- **Outdoor Oasis** The landscaped rear garden is a serene retreat, complete with a summer house/studio. The property also features a double garage and ample parking to the front.
- For information regarding broadband and mobile coverage, go to checker.offcom.org.uk
4 Bedroom Detached House for sale in Street
Superbly presented detached family house, situated in a sought after part of Street, close to Millfield School and enjoying a peaceful cul-de-sac location. The property has been updated throughout, with particular attention paid to the kitchen, now being open plan to the dining room, the general decoration throughout, double glazed windows to the stone mullions and the beautifully landscaped rear garden, including the addition of a summer house/studio.
Accommodation
From the lovely entrance hall, stairs rise to the first floor landing, having an oak floor extending to the kitchen, study, cloakroom and dining room. Matching oak doors lead to the principle rooms, beginning with the sitting room. This enjoys the addition of a wood burning stove with a window to the front and patio doors to the garden. A further door leads in to the dining room, having been opened up to the kitchen, creating a superb family dining environment. Doors also open from here to the rear garden. The kitchen comprises a modern range of units, with granite work surfaces over, integrated dishwasher, space and plumbing for a gas fired range cooker, and upright fridge/freezer. A door returns to the hallway, with a further door opening into the utility room. Further cupboard storage can be found here, along with space and plumbing for a washing machine and tumble drier. Doors conveniently open to both the front and rear, also to the garage.
On the first floor, matching doors lead to the four bedrooms and to the family bathroom. Bedrooms one and two, both have rear facing aspects, looking out over the garden. Both bedrooms having built in wardrobes, with the master bedroom also having an en-suite shower room. Bedrooms three and four have windows to the front, also with built in wardrobes. Finally, the family bathroom provides for a panelled bath with shower over, plus a vanity unit with inset wash hand basin and a WC.
Outside
The property is set back into the corner of a cul-de-sac, enjoying a peaceful and secluded location. At the front there is open plan lawn, with driveway parking for several cars up to the double garage. The rear garden has been beautifully landscaped, affording an array of colour, from the well stocked and mature borders and shrub beds. To the left side, a dwarf wall has been built around a fire pit, with a patio terrace extending off in front of the summer house/studio. Also here there are some raised vegetable beds, with a covered BBQ adjoining the rear of the garage.
Location
Petvin Close is a favoured area on the southern side of Street within walking distance of Millfield School. Street is a busy mid Somerset town famous as the home of Clarks Shoes and now a popular shopping destination with Clarks Village retail centre. Street provides a theatre/cinema, Strode College, indoor and open air swimming pools, bowls club, health centre, library and a choice of pubs and eating places. M5 Junction 23 12 miles, A303 (Podimore roundabout) 12 miles, Castle Cary Train station (London Paddington) 12.5 miles, Historic town of Glastonbury 2.5 miles, City of Wells 9 miles, Bristol 33 miles, Bath 27 miles. (all mileages are approximate)
Directions
From the High Street turn into Leigh Road (Library on the corner) and continue to the 'T' junction with Portway. Turn left and continue for approximately 500 metres and take the second turning on the right into Petvin Close. Follow the road to the first cul-de-sac on the right , where no.12 can be found in the right hand corner.
Material Information
All available property information can be provided upon request from Holland & Odam. For confirmation of mobile phone and broadband coverage, please visit checker.ofcom.org.uk
Important Information
- This is a Shared Ownership Property
- This is a Freehold property.
Property Ref: 5689999_SCJ457339
Similar Properties
4 Bedroom Detached House | £665,000
A beautiful detached village period property of character in parts dating back to 1750. Boasting four reception rooms, a...
4 Bedroom Detached House | £650,000
A superb four-bedroom detached family home situated in one of the town's most desirable areas. This well-presented prope...
4 Bedroom Detached House | £650,000
Nestled within a quiet, leafy conservation area and tucked away off the beaten track, is this attractive four-bedroom de...
5 Bedroom Detached House | £695,000
This substantial detached family home is offered for sale following a top to bottom refurbishment by our clients. Incorp...
4 Bedroom Detached House | £725,000
Hazel Copse boasts a truly remarkable setting, coupled with beautifully crafted accommodation throughout and all forming...
4 Bedroom Bungalow | £965,000
This exceptional four-bedroom detached bungalow, which has been finished to a high standard, boasts a stunning open-plan...
How much is your home worth?
Use our short form to request a valuation of your property.
Request a Valuation

