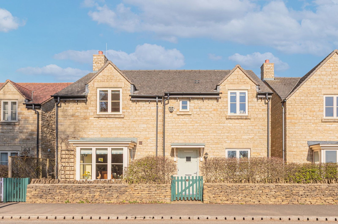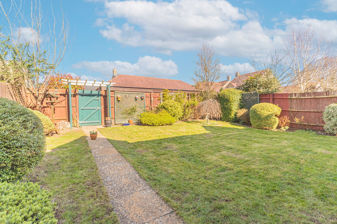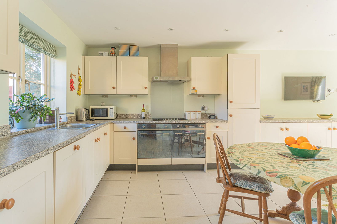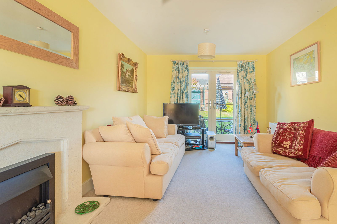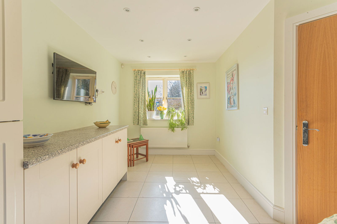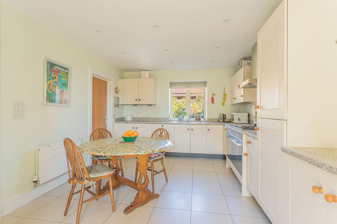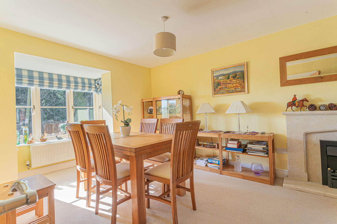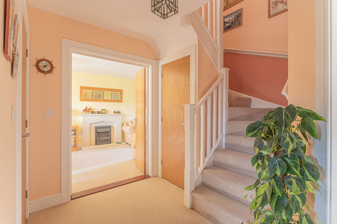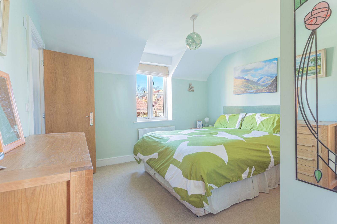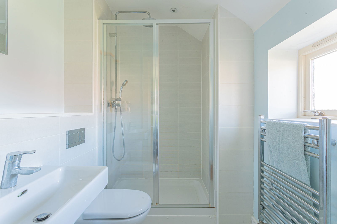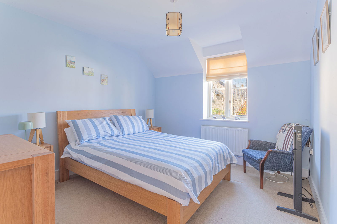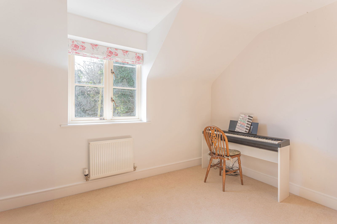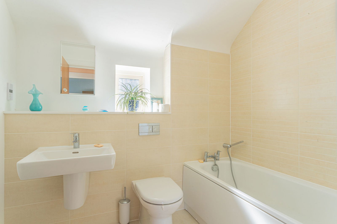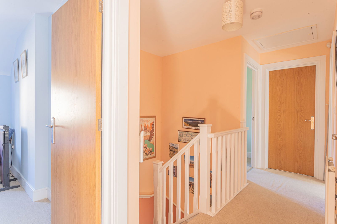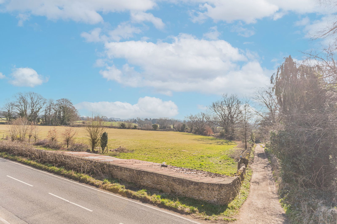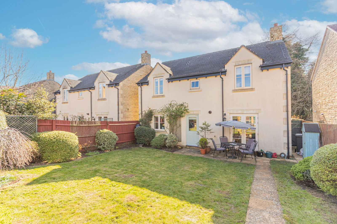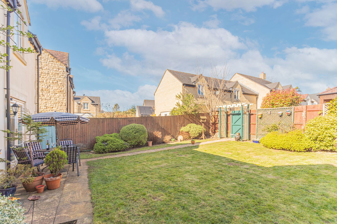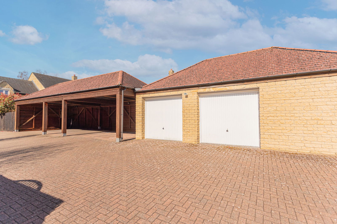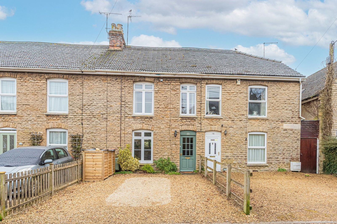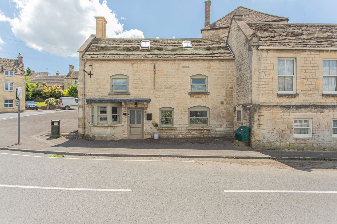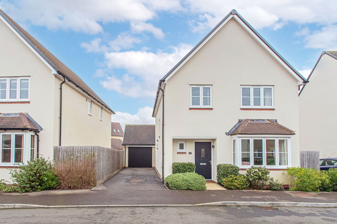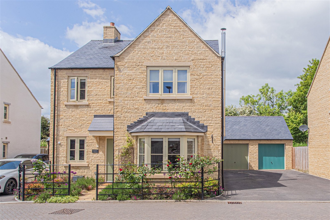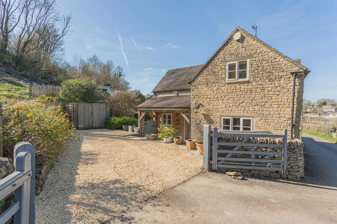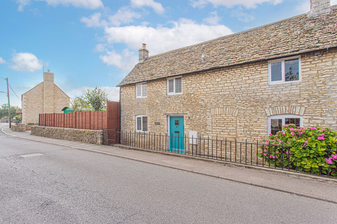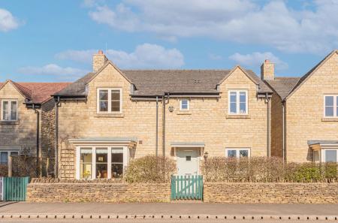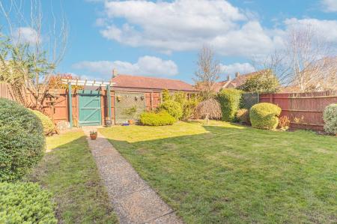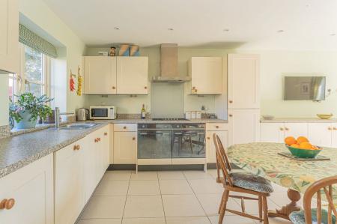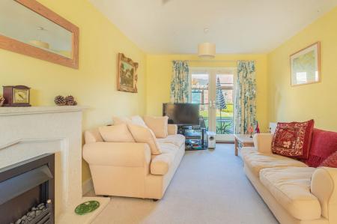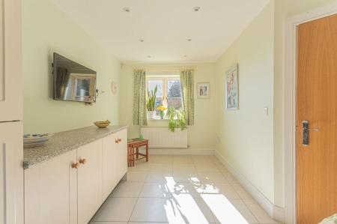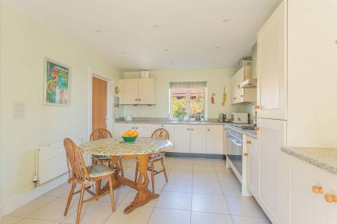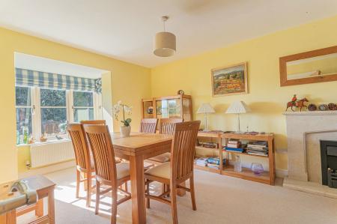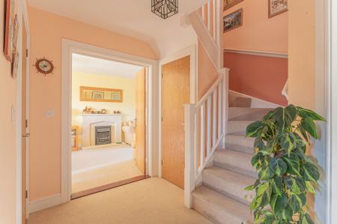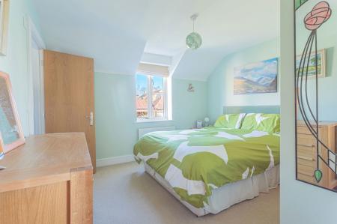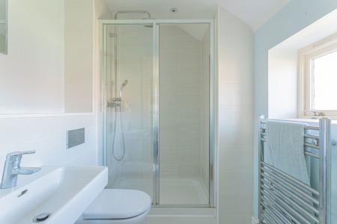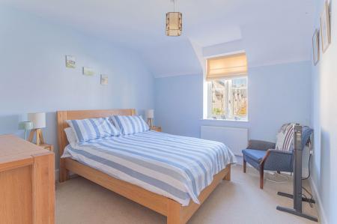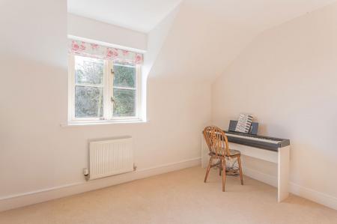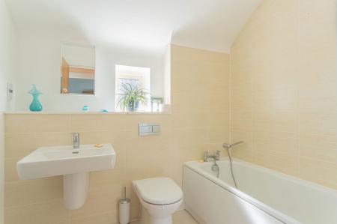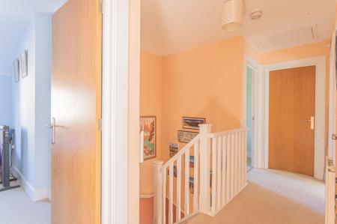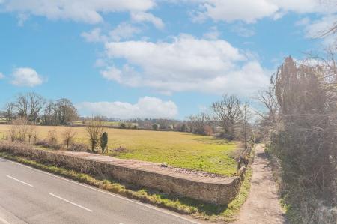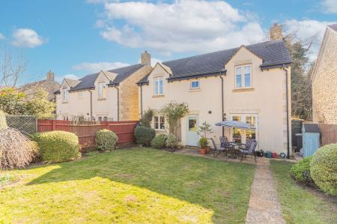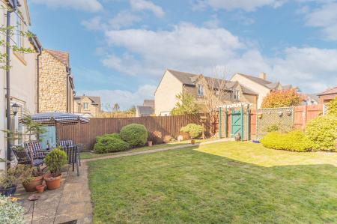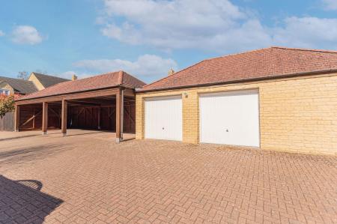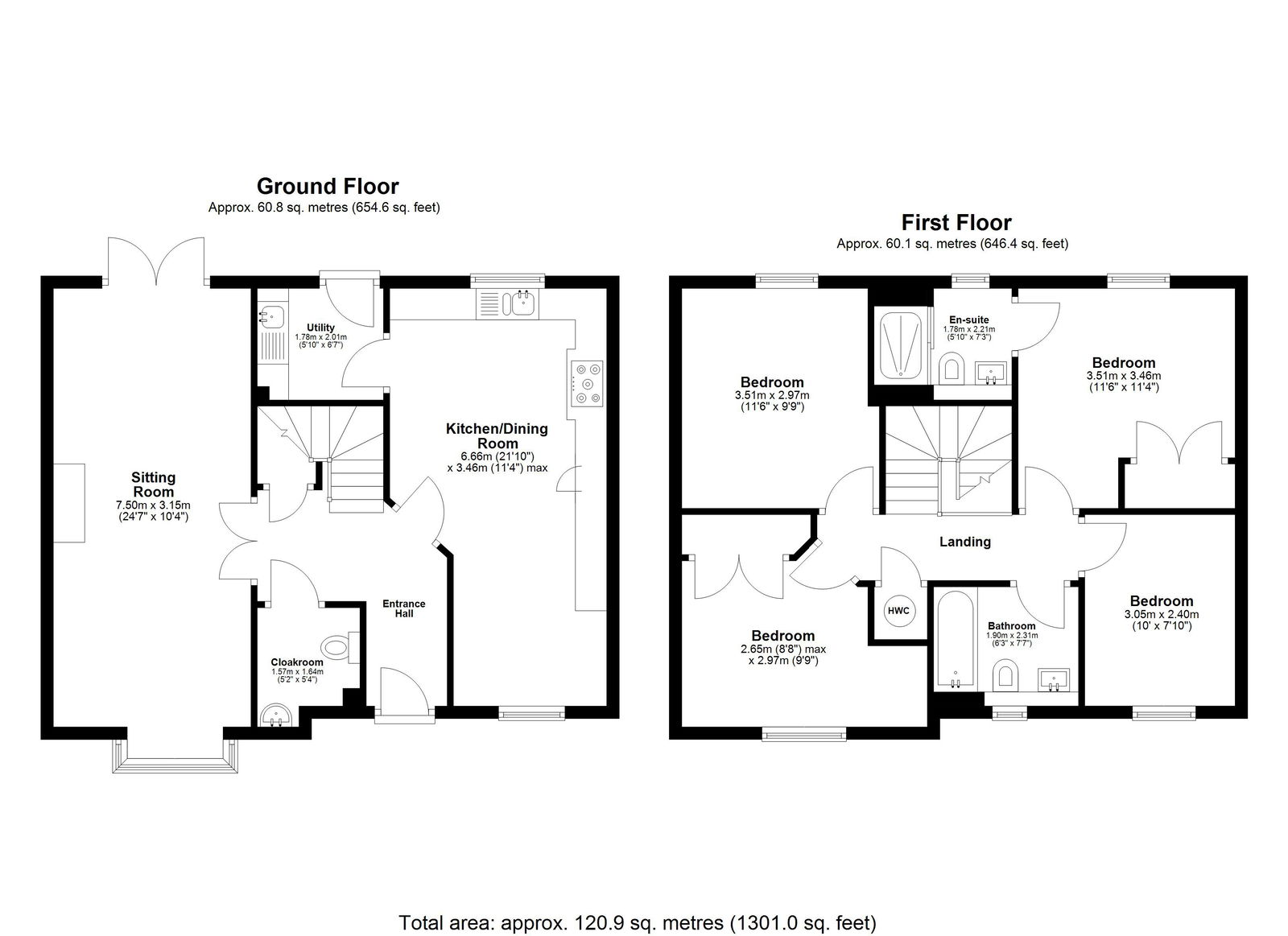- Modern Family Home
- Large Kitchen Dining Room
- Bright & Airy Sitting Room
- Downstairs W.C
- Utility Room
- Four Bedrooms
- Main Bathroom
- Large Garden
- Off Street Parking & Single Garage
- Close to Shops & Amenities
4 Bedroom Detached House for sale in Stroud
Situated in the sought after Eastcombe village on the peak of the Stroud Valleys, this well presented and modern Cotswold style, detached home benefits from four bedrooms and is accompanied by a rear garden, off-street carport parking and a single garage.
Woodlands Close is a small development of homes built in approximately 2013 by the well-regarded housebuilder, Cala Homes. This particular property stands at the font of the development and boasts an attractive façade of reconstituted Cotswold stone, set behind a low-level Cotswold stone wall. The accommodation benefits from a practical layout to suit modern day lifestyles and is set across two floors, reaching approximately 1301sq.ft.
Entering via the front door, the accommodation is commenced by a central entrance hallway that provides access to the majority of the ground floor rooms, and has a turned staircase to the first floor with a store cupboard underneath. The principal reception room sits to the left of the hallway and is a great size space that features a dual aspect including a box-bay window to the front and French doors to the rear. The room has a focal fireplace sitting centrally and the space offers the ability to use as both a sitting and dining room, as the current owner chooses, or could be one larger sitting area. Across the hallway, to the right-hand side of the property, is the kitchen/breakfast room which also reaches the length of the property with another dual aspect. The kitchen is made up of modern, fitted wall and base units that provide great storage, plus boasting integrated appliances that consist of a double electric fan assisted oven, a five-ring gas hob, fridge freezer and dishwasher. The room has plenty of space for a dining table and chairs with flexibility in their location. This is a fabulously sociable room that is sure to be the hub of any household. Beside the kitchen is a handy utility room with space and plumbing for a washing machine along with further fitted units for storage and a half-glazed door that opens onto the rear garden. A downstairs cloakroom with W.C completes the ground floor.
Rising up the stairs to the first floor, there is a pleasant landing with doors to all the bedrooms and family bathroom. There are four bedrooms; three doubles and a single. The master bedroom sits to the rear of the property and is accompanied with built-in wardrobes and an en-suite shower room with a W.C and wash basin. One of the further double rooms also features fitted wardrobes and this room along with the single, enjoy a very pleasant rural outlook to the front of the house. The fourth bedroom is currently used as a great home office. The family bathroom completes the first-floor accommodation and is finished in modern tiling along with a white suite that comprises a bath with shower over, a W.C and wash basin. On the landing is a built-in cupboard that houses the pressurised hot water cylinder.
Externally there is a planted area to the front between the Cotswold stone wall and the property, with a pathway to the front door which is covered by a canopy porch. To the rear, the property has a level garden which is mainly laid to lawn and bordered by shrub and flower beds. A patio area is found to the rear of the property where both the sitting room and utility room open onto, along with a paved pathway and a pedestrian gate at the end that leads to the parking area. There are two covered parking spaces within a carport, along with a single garage which benefits from a manual up and over door.
The property is connected to mains services of gas, electricity, water and drainage. Council tax band E (Stroud District Council). The property is freehold.
There is a management fee payable per annum for the upkeep of the communal areas of the development.
EPC – TBC.
Important Information
- This is a Freehold property.
- This Council Tax band for this property is: E
Property Ref: 4927_1070715
Similar Properties
3 Bedroom Terraced House | Offers Over £575,000
An immaculately and thoughtfully updated Victorian cottage sitting in a quaint terrace on the ever-popular Northfield Ro...
3 Bedroom Semi-Detached House | Guide Price £570,000
A unique village home offering versatile and well-appointed accommodation, perched in an elevated position with views ac...
4 Bedroom Detached House | Guide Price £565,000
A beautifully appointed, detached family home that forms part of the Filands View development on the outskirts of Malmes...
4 Bedroom Detached House | Guide Price £590,000
A tastefully presented, deceptively spacious, four-bedroom detached family home situated on the outskirts of the town, j...
2 Bedroom Detached House | Guide Price £630,000
An idyllic two-bedroom cottage set along a quiet lane in an elevated position with outstanding views across the valley t...
3 Bedroom Semi-Detached House | Offers Over £637,000
A charming, semi-detached Cotswold cottage located adjacent to the recreational ground and boasting a private southerly...
How much is your home worth?
Use our short form to request a valuation of your property.
Request a Valuation

