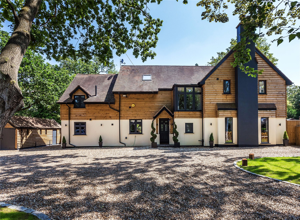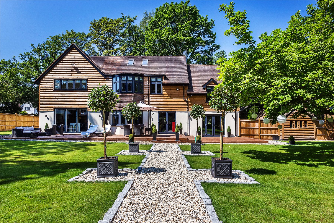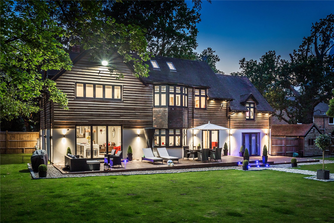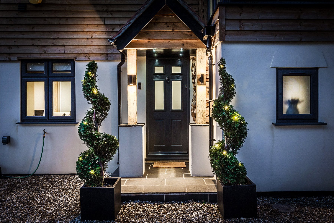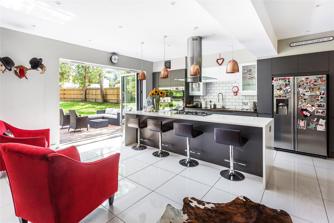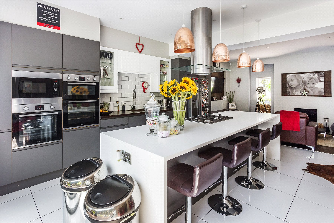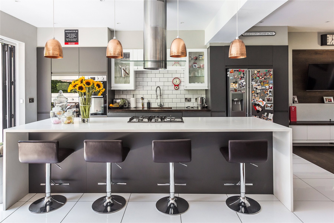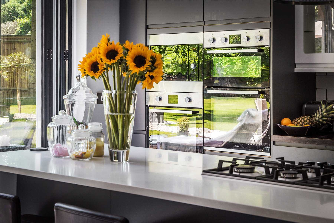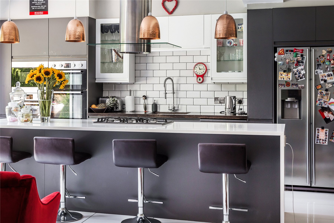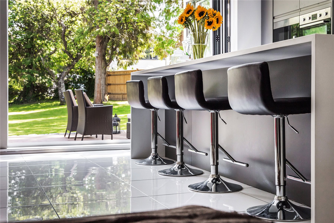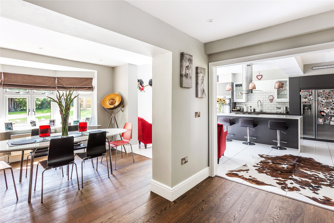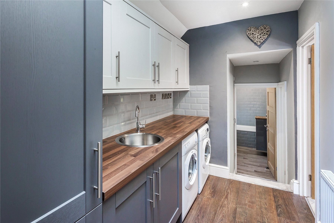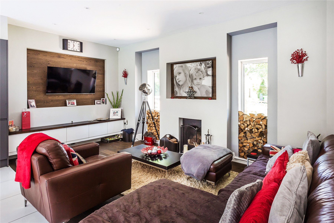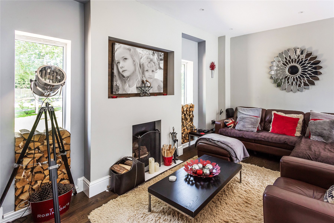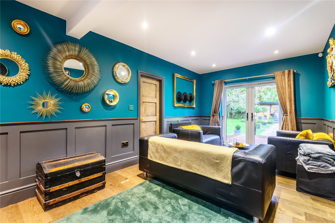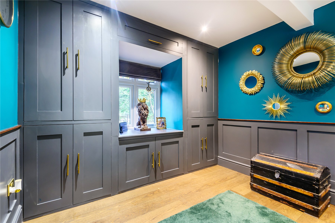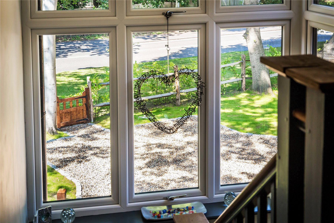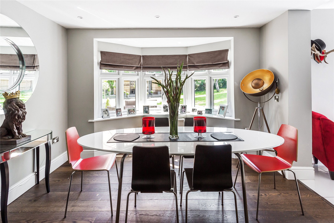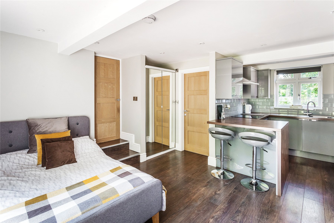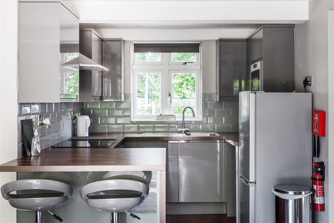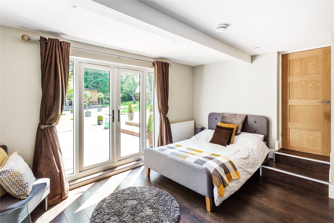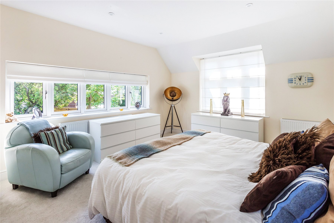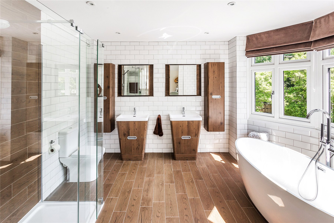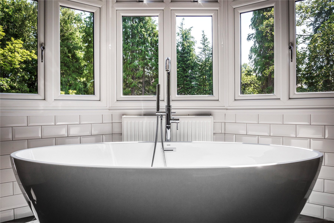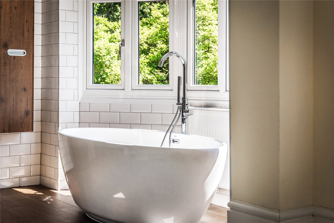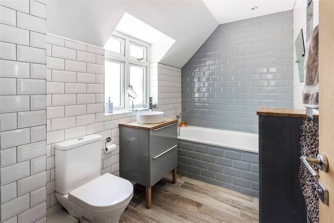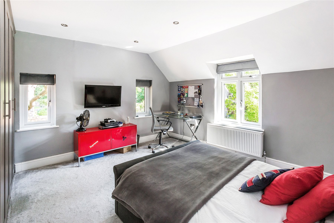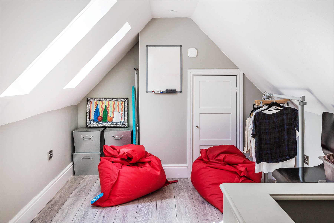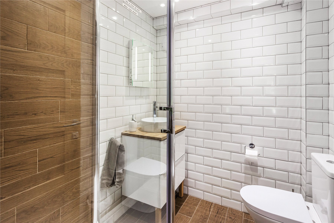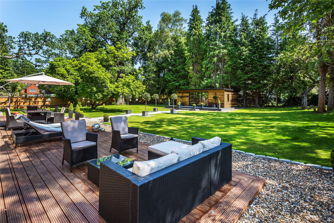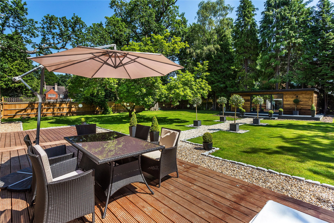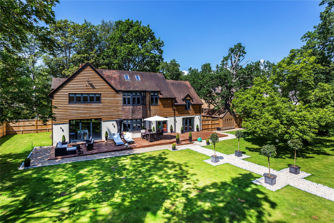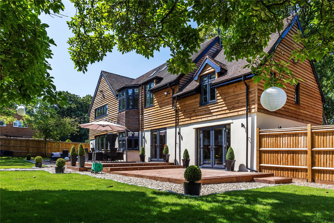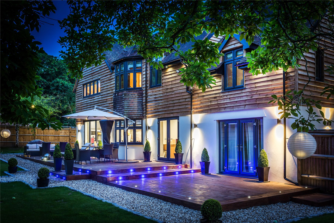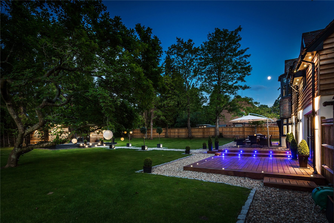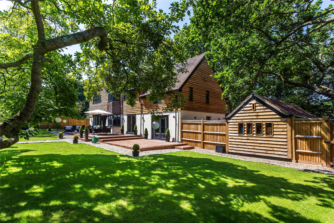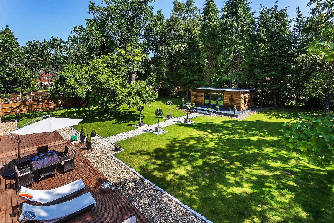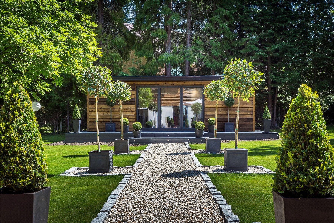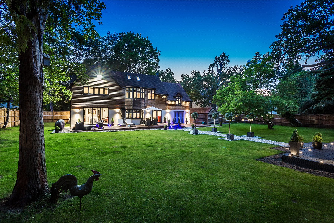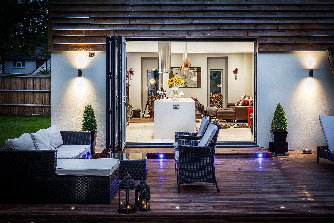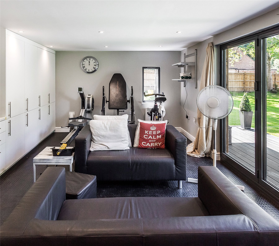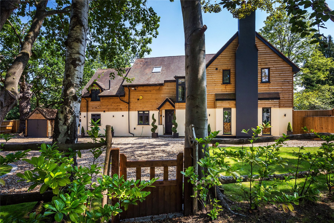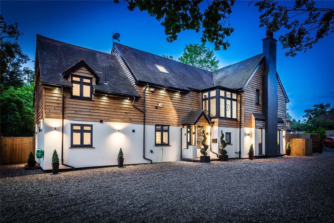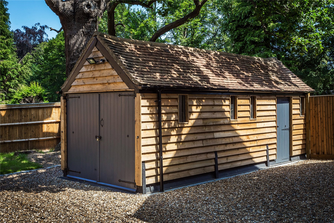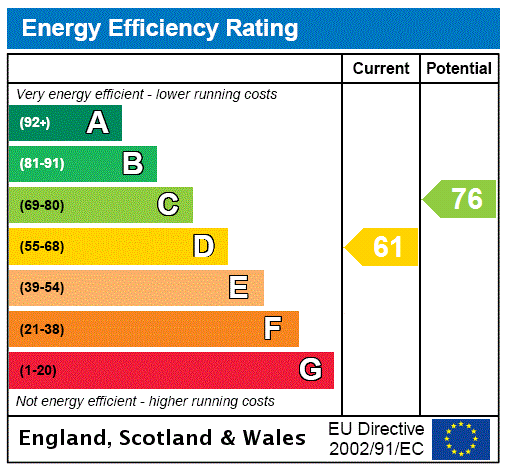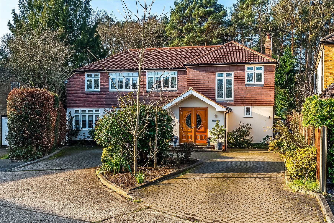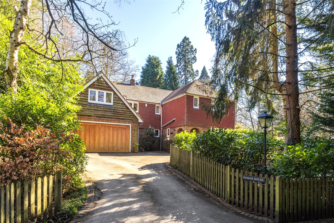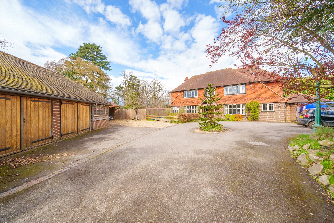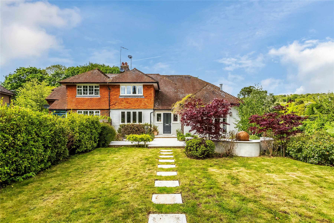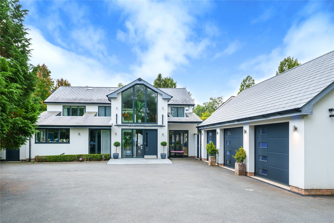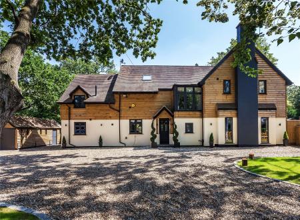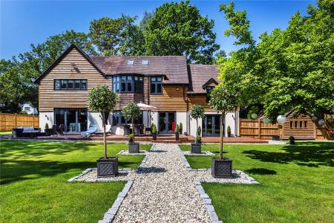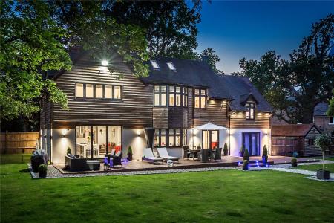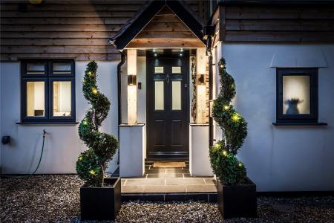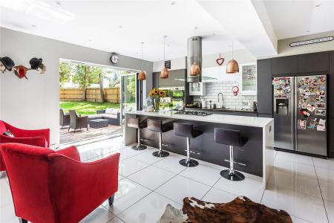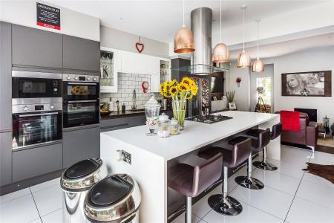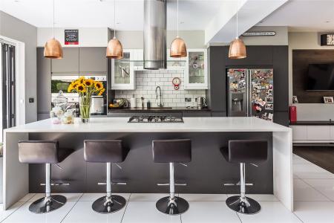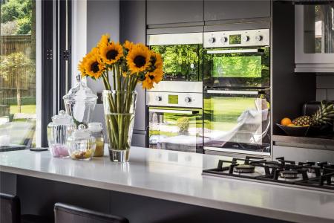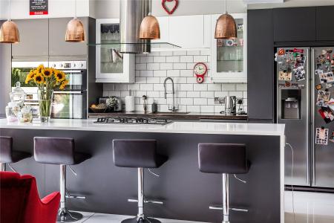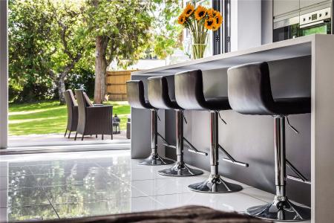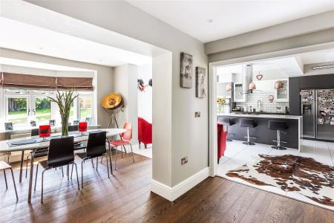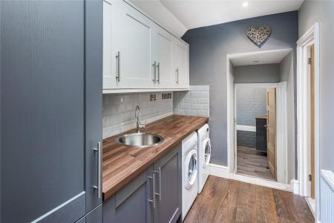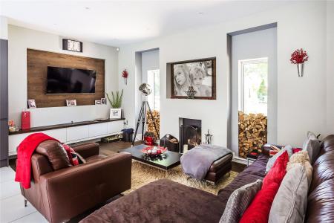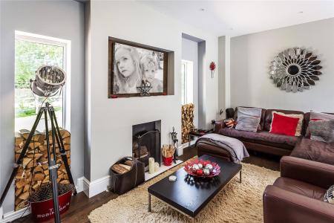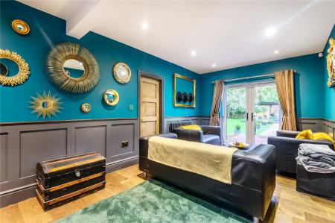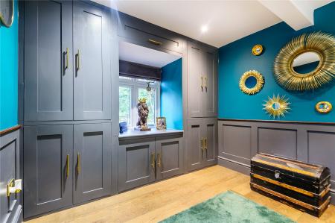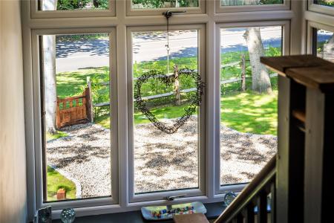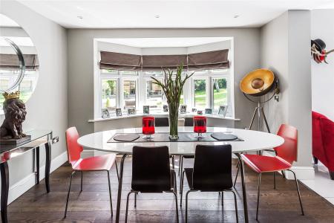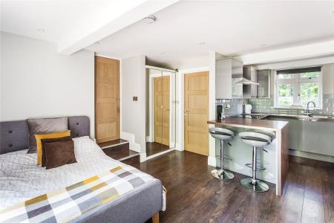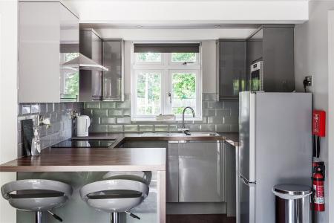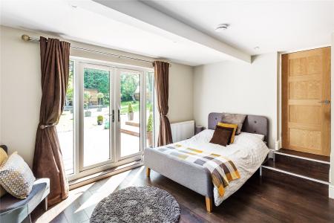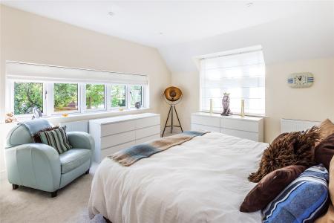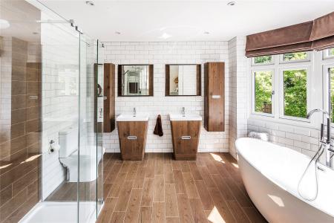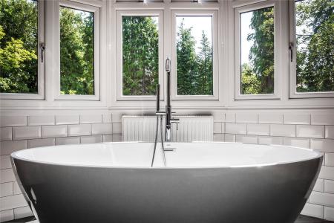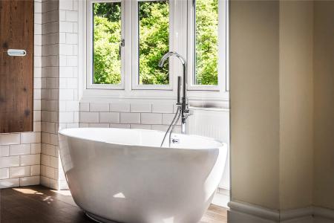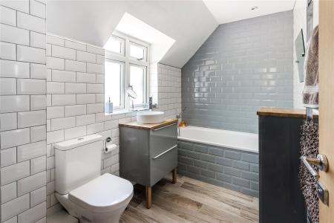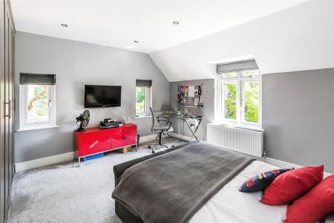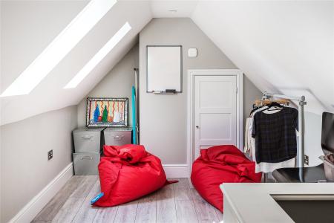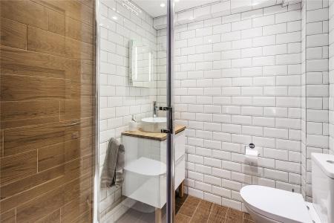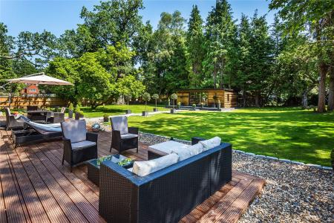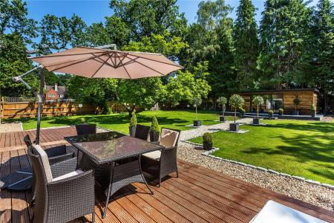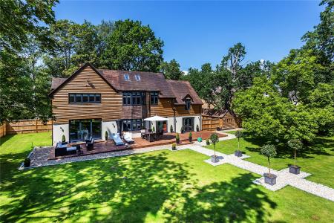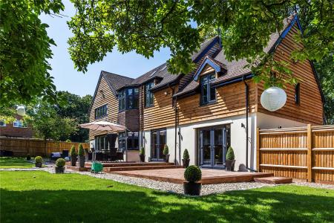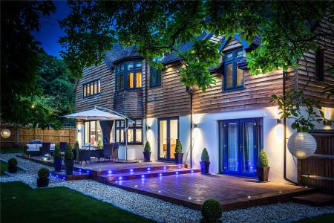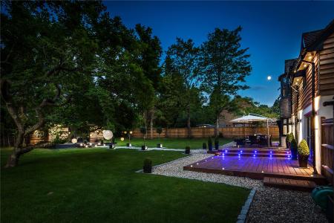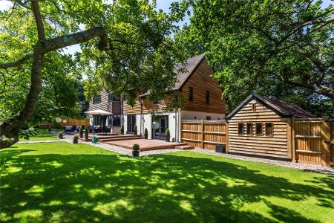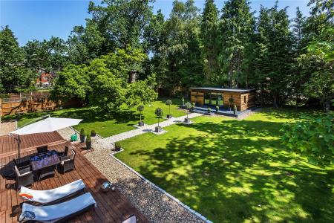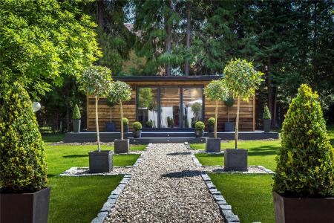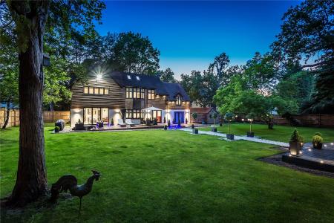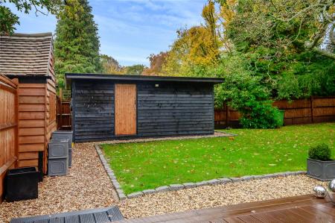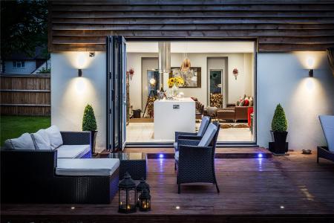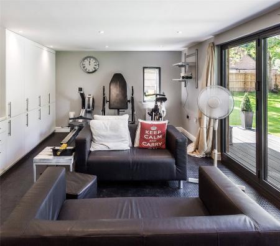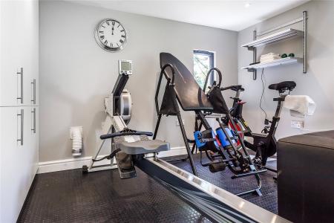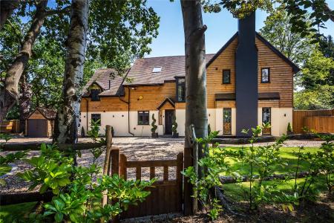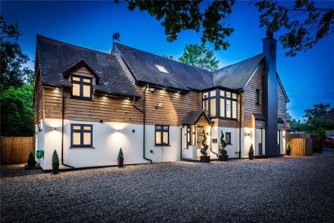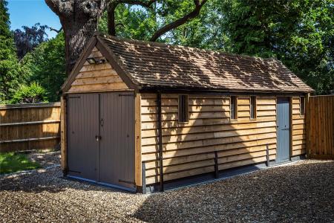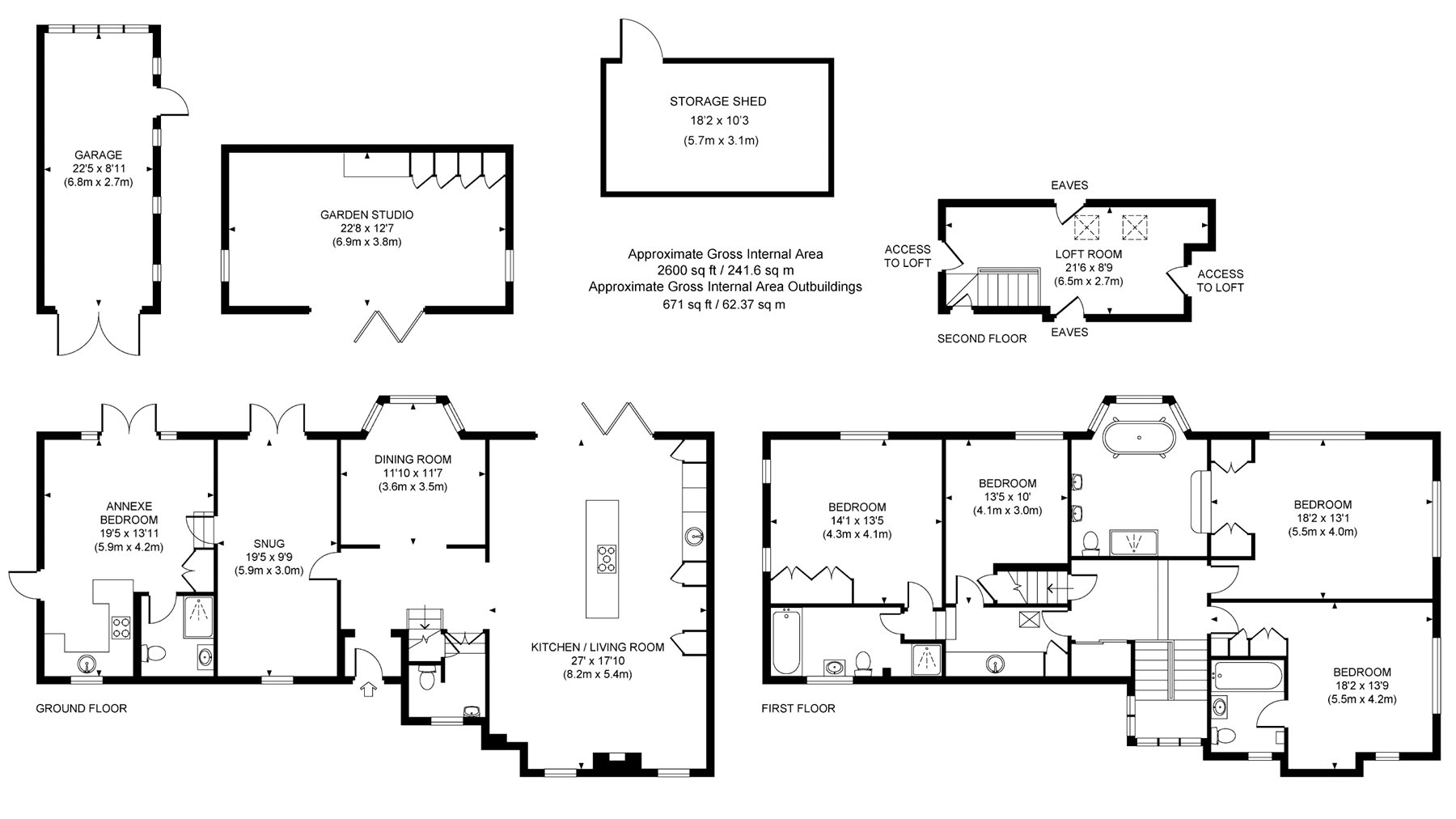5 Bedroom Detached House for sale in Surrey
Sleek and sumptuous whilst also utterly charming and homely, this detached family home perfectly blends style with functionality to create a truly superior lifestyle in a prized Kettlewell Hill location. Nestled within glorious ground and gardens with a first class garden studio, behind a beautiful timber clad facade an expansive three storey layout incorporates three luxurious bedroom suites, an outstanding kitchen/living room, dining room and snug. A one bedroom self-contained annexe adds to the sense of space, and a gated gravel driveway is home to a detached garage.With its shades of grey and rich wood accents, the sense of style that flows throughout creates an enviable modern day home that's ideal for both multi-generational families and those who crave dedicated office space.
A central hallway instantly engenders a great introduction and invites you into the spacious proportions of an open layout that includes a magnificent kitchen/living room. Stretching out across the full depth of the house, this double aspect space generates a wonderful opportunity to spend time together and catch up on the day's events. Framed by a duo of tall feature windows, a working fireplace adds a cosy focal point to the living room area. The dark tones of a bespoke TV alcove match the wood floor, while the recessed window frames supply a great spot to store logs for the fire. The high sheen of a stone tiled floor stretches out across the kitchen area enhancing the lovely amount of natural light that filters in via bi-fold doors opening onto the decked terrace. Superbly appointed, sleek handle-less cabinets house a wide range of integrated appliances, and a well-chosen spray tap sits over an under-mounted sink that adds to the clean line design scheme. Perfectly placed hammered copper pendants add a dash of colour above a fabulous central island that increases the sociable feel, while a wide archway takes you into a formal dining room where charming bay windows offer garden vistas. A separate fully fitted utility room is situated on the first floor with space for all your laundry appliances.
Adding a huge amount of versatility, a large double aspect snug with further French doors to the terrace can easily cater to your own lifestyle and needs as a separate TV room or drawing room, and offers access to the self-contained annexe. A stylish cloakroom completes this wonderful ground floor.
The consistent interior design themes and refined presentation is echoed upstairs where four notably sized double bedrooms provide exceptional family accommodation. With its warm neutral palette the marvellous principal suite is a heavenly retreat at the end of the day. Double aspect windows give lovely leafy outlooks, whilst cleverly positioned mirrored wardrobes lead the way into a luxuriant en suite bathroom where a contemporary freestanding bath sits within the curve of the bay windows. On-trend twin basins and wall-hung cabinets complement the wood accents that feature throughout the house, and a glass framed walk-in shower is a first class finishing touch. The three additional bedrooms are equally laudable, two being double aspect, and whilst one has an en suite of its own, two share the exemplary family bathroom with its bath and walk-in shower. A second floor loft room with a duo of skylights has access to both the loft and the eaves.
Benefiting from its own ground floor entrance, a self-contained annexe is an added bonus and hugely convenient for au pairs/nannies, guests, teenagers or multi-generational households. Styled and designed to continue the look and feel of the main house, its open plan living area easily accommodates a double bed and seating and opens onto the terrace. The contemporary kitchen makes it self-sufficient with a breakfast bar and range of appliances. An en suite wetroom with a countertop basin is arranged in the metro and wood tile setting that gives this entire home such a cohesive feel.
As beautiful by day as it is by night, the breath-taking gardens that encompass Dalmahoy are beautifully planted and landscaped with an intelligent use of lighting. Step out from the kitchen, snug or annexe onto a broad decked terrace that creates an easy flowing extension of the ground floor. A stunning space for al fresco dining or simply sitting back and admiring your heavenly surroundings, its tiers take you down to a structured pebble path that invites you to a magnificent triple aspect garden studio. Fully powered with fitted storage, this is a coveted place for anyone working from home and a peaceful hideaway that's equally great as a gym or yoga space. Statuesque fir and trees lend a tremendous amount of privacy and an idyllic backdrop to the copious lawns, while the tasteful landscaping brings subtle symmetry.
At the front of the property a gated gravel driveway with more of those woodland trees produces an enchanting first impression and together with the timber clad garage has off-road parking for numerous vehicles.
The nearby Horsell common is ideal for pleasant walks. Horsell Village has an excellent range of shops, schools and facilities, whilst the larger town of Woking provides a further extensive range of shopping and recreational facilities including the Peacocks Shopping Centre, Cinema Complex and New Victoria Theatre featuring London shows. The mainline station is renowned for its excellent fast train service into Central cr.
Important Information
- This is a Freehold property.
Property Ref: 547896_HOR190153
Similar Properties
5 Bedroom Detached House | Guide Price £1,575,000
On a sought after premier road on the edge of Woking, this five bed detached house is offers excellent living space whil...
Ottershaw, Chertsey, Surrey, KT16
5 Bedroom Detached House | Guide Price £1,500,000
Encompassed by the statuesque trees of beautiful wrap-around gardens, Damar House offers a truly superb work/life balanc...
5 Bedroom Detached House | Offers in excess of £1,500,000
Tucked away within the peace and exclusivity of a leafy no-through lane, this detached Chobham village home opens onto s...
6 Bedroom Detached House | Guide Price £1,595,000
Blending copious charm and character with contemporary design, The Old Orchard looks out onto wonderfully large gardens...
5 Bedroom Semi-Detached House | £1,595,000
A charming five bedroom character semi detached home in the quintessential Surrey village of Shere which was once the lo...
Fox Corner, Worplesdon, Surrey, GU3
4 Bedroom Detached House | Offers Over £1,600,000
Created to capture natural light Mandalay's expanse of glass engenders a constant connection with the gardens and hints...
How much is your home worth?
Use our short form to request a valuation of your property.
Request a Valuation

