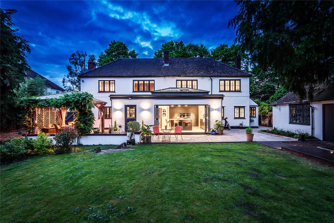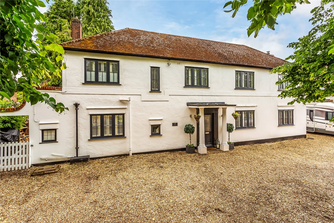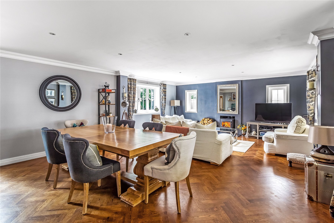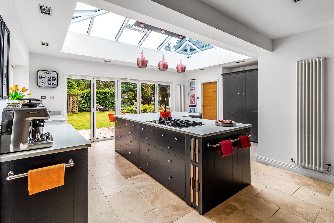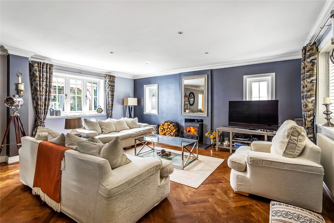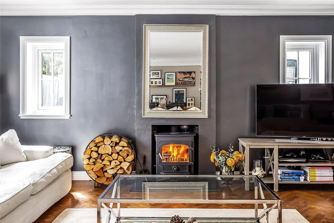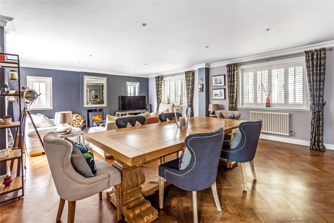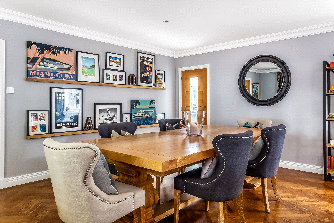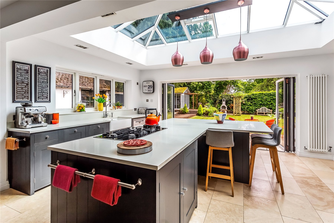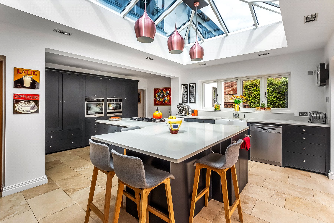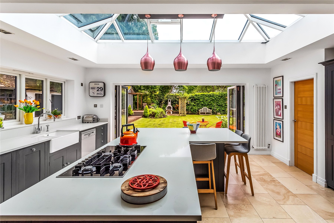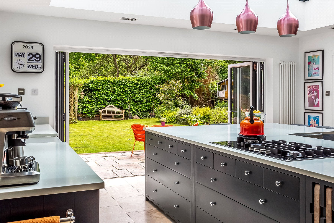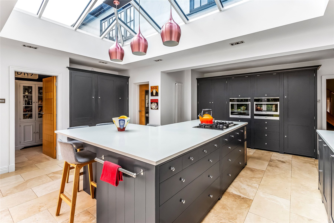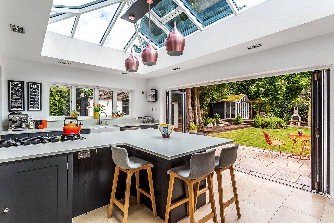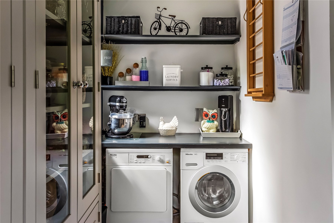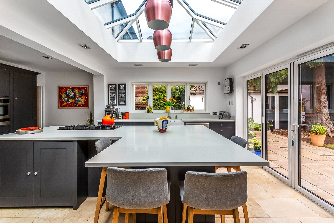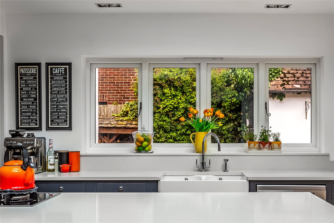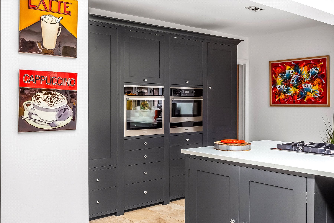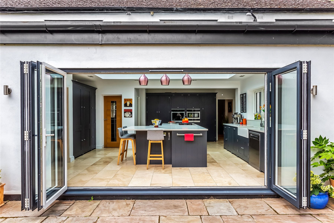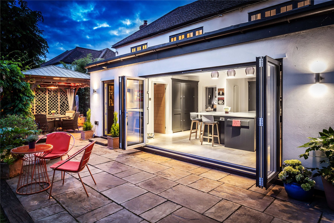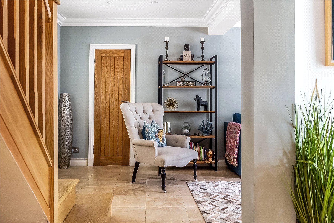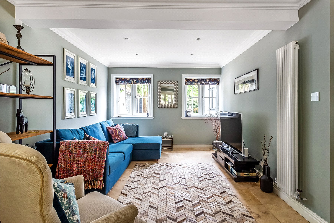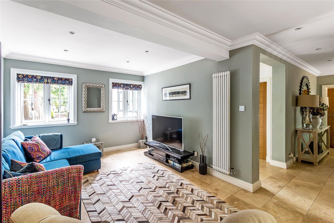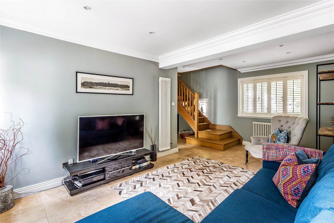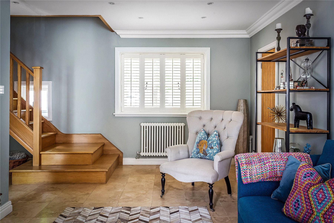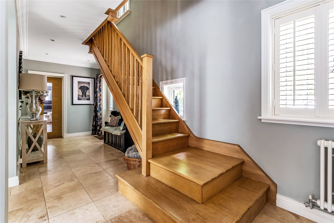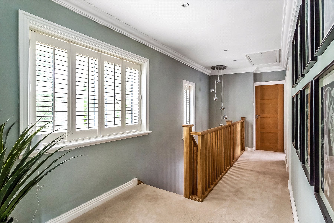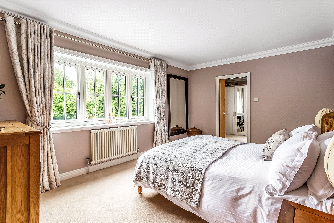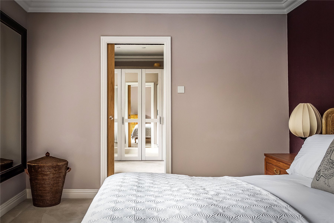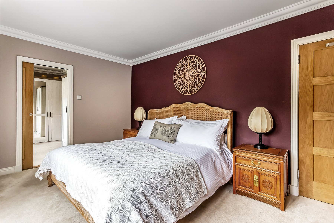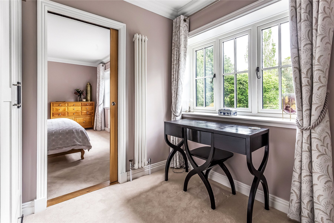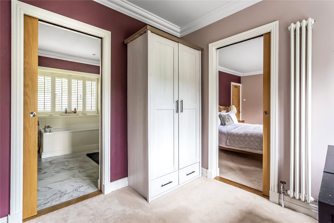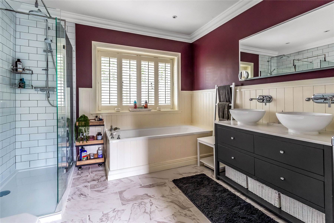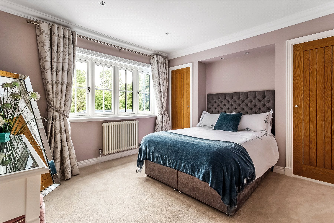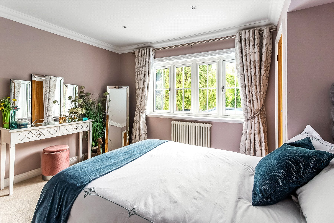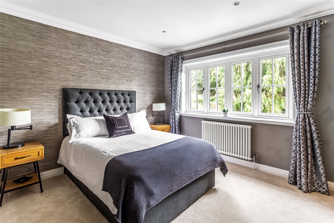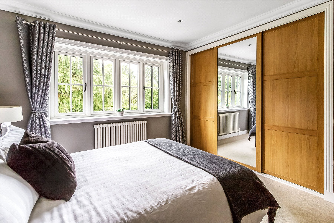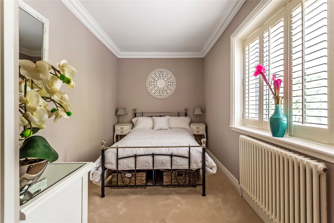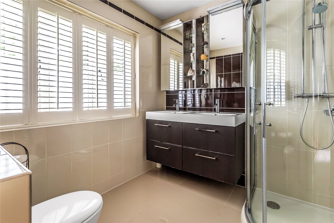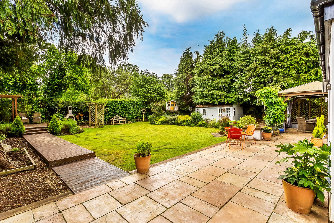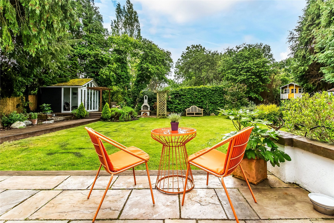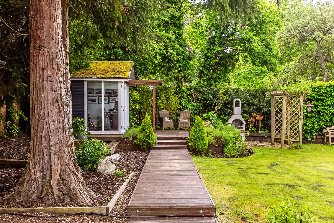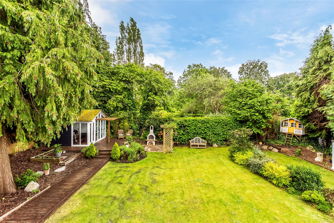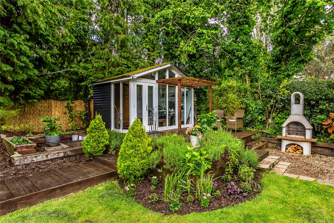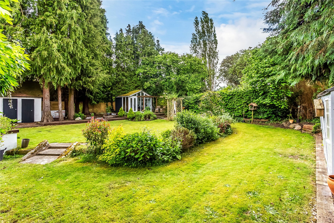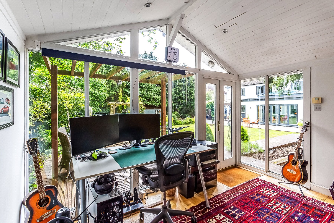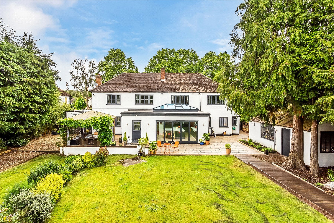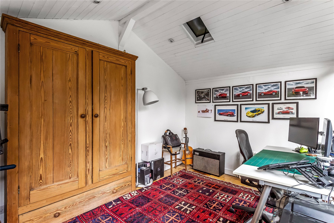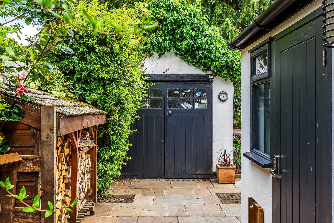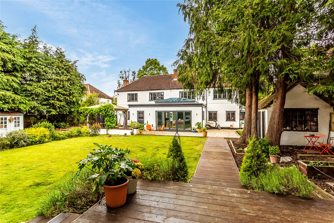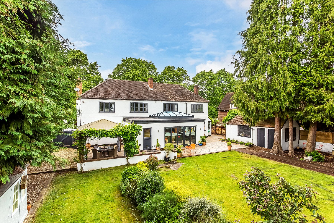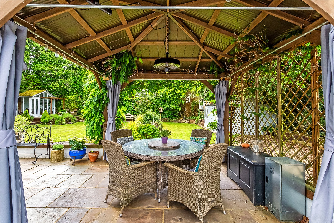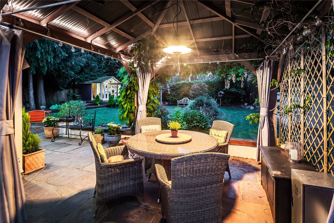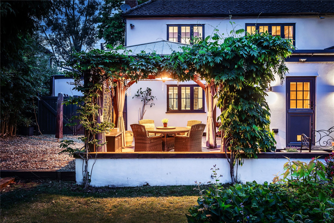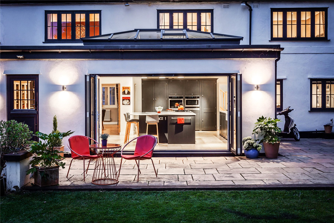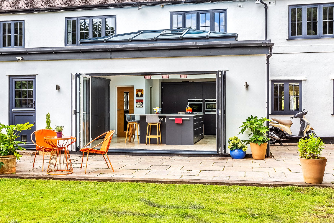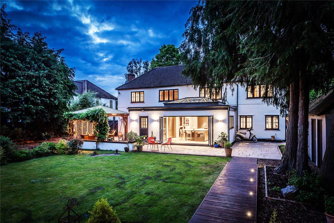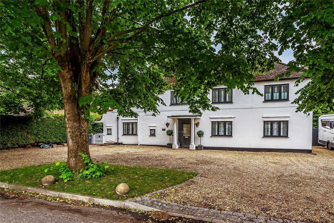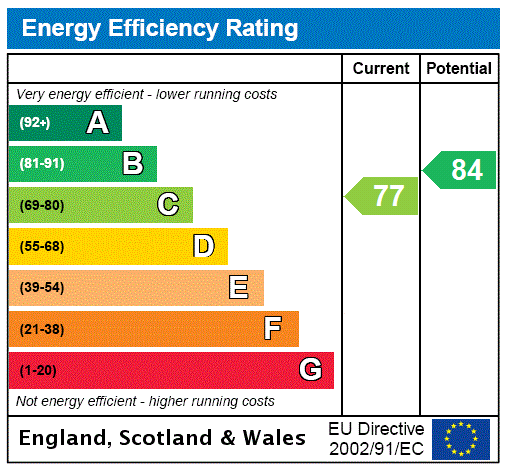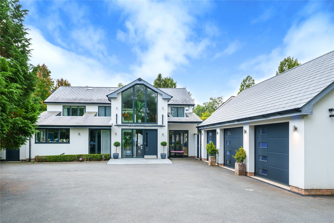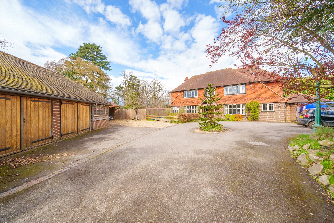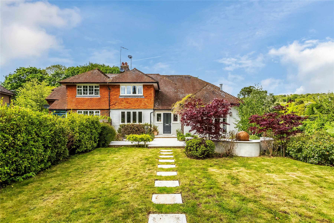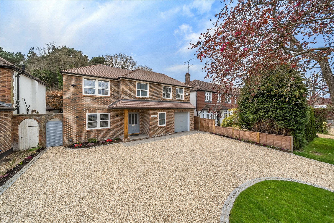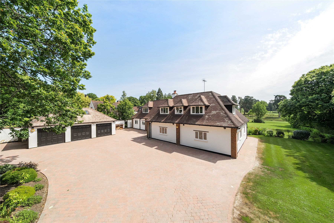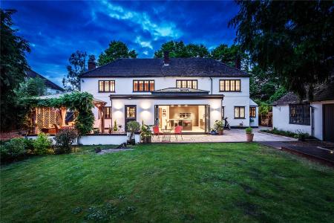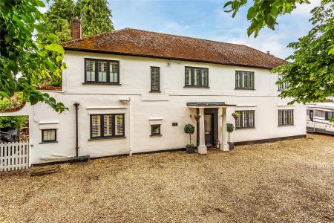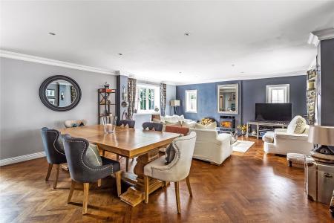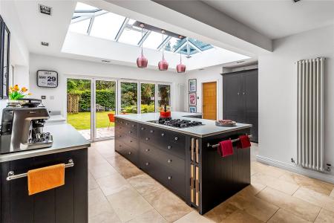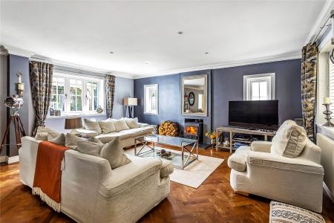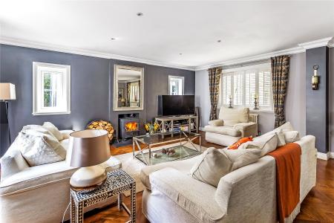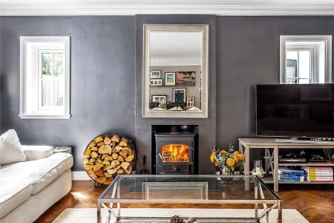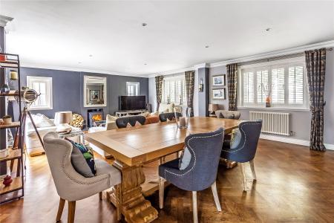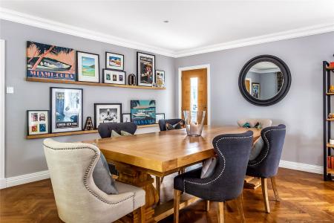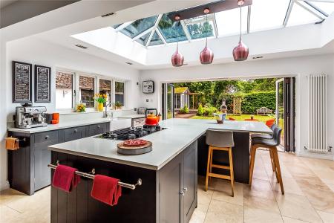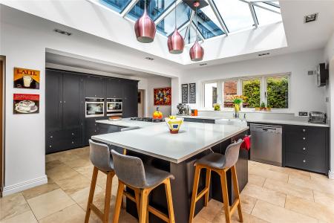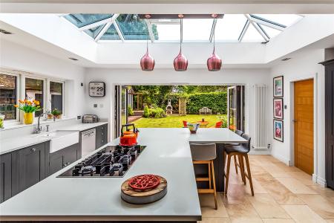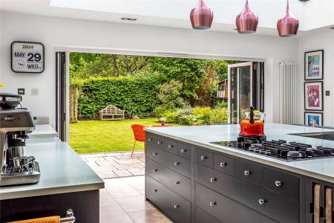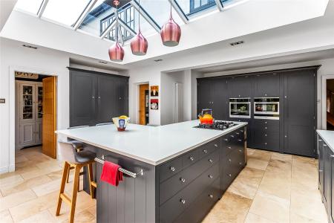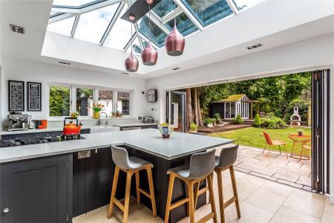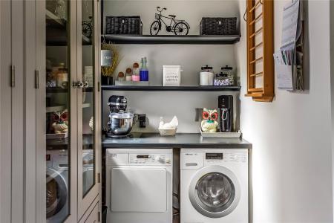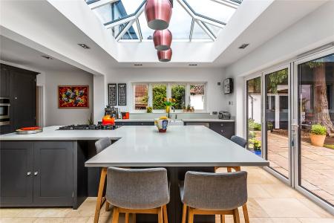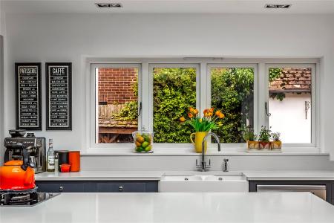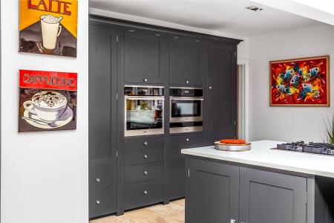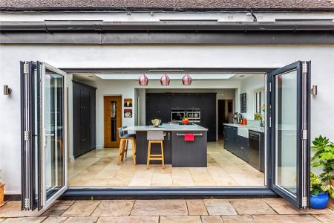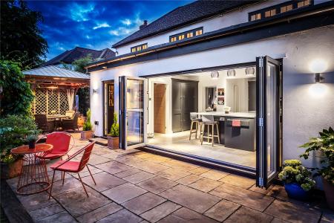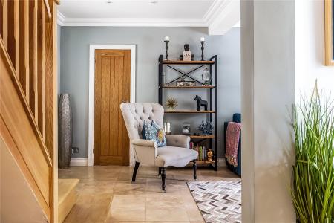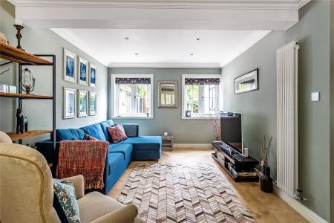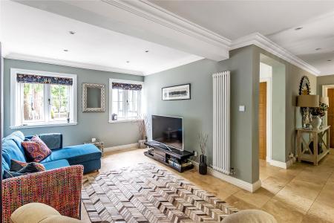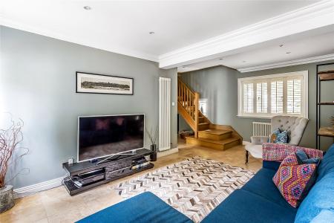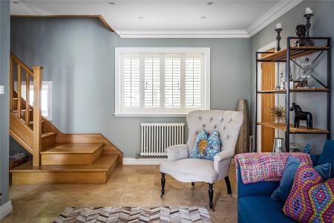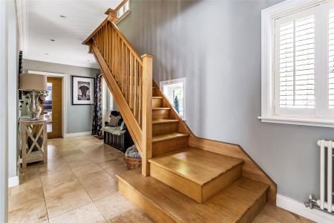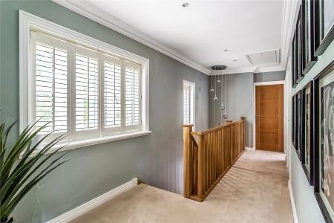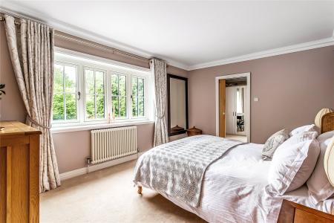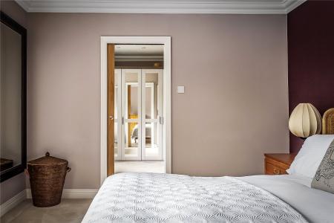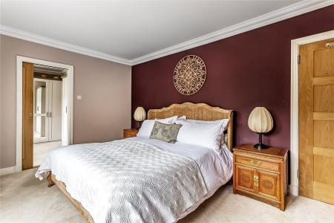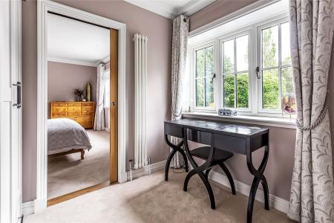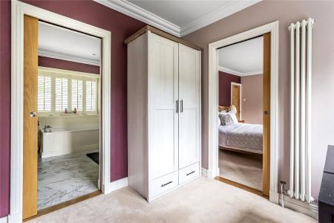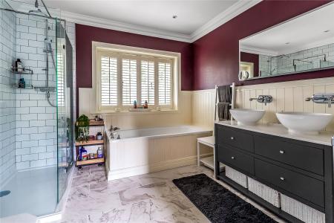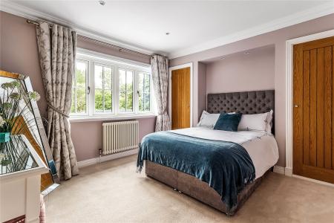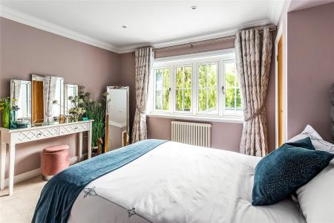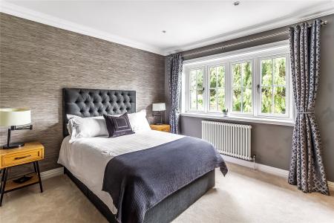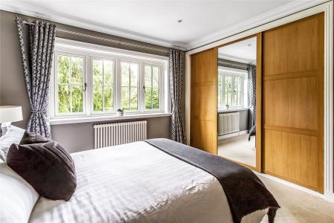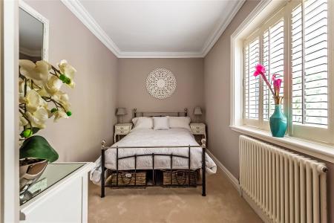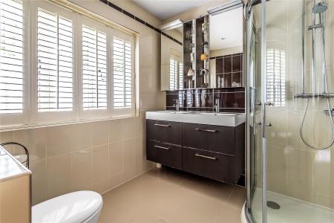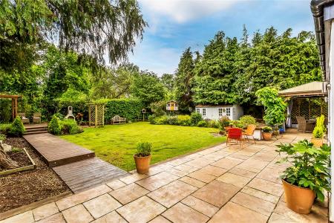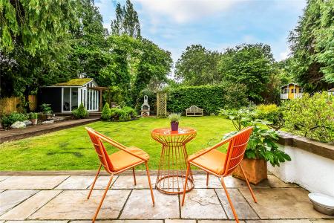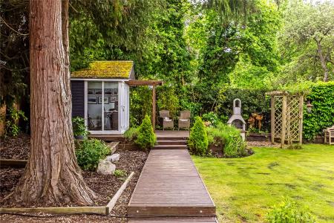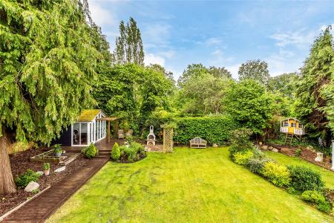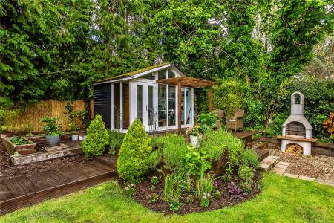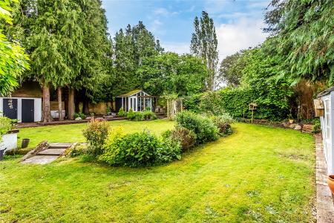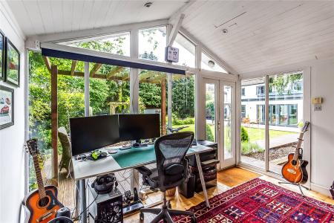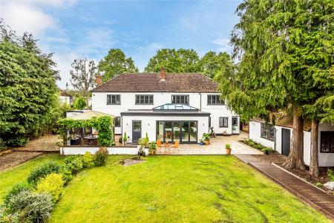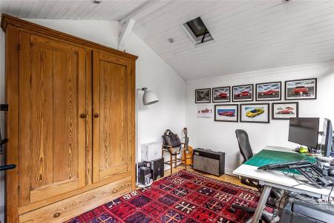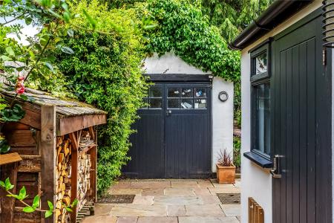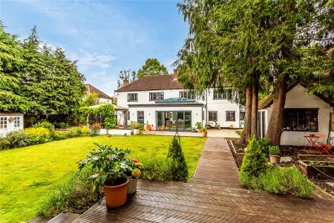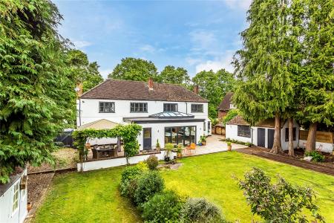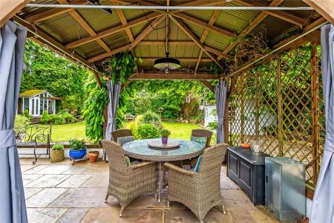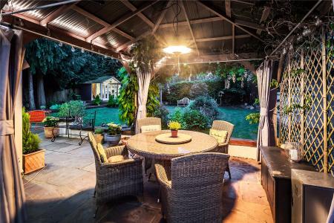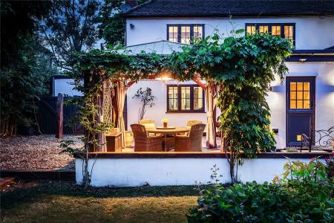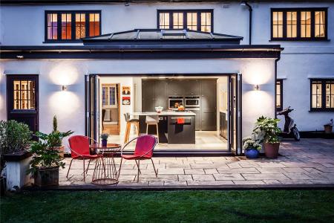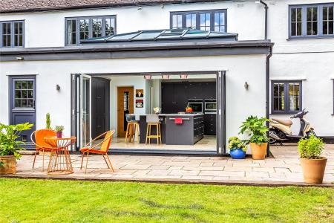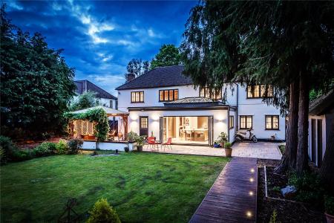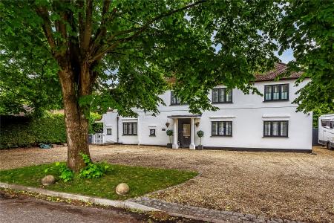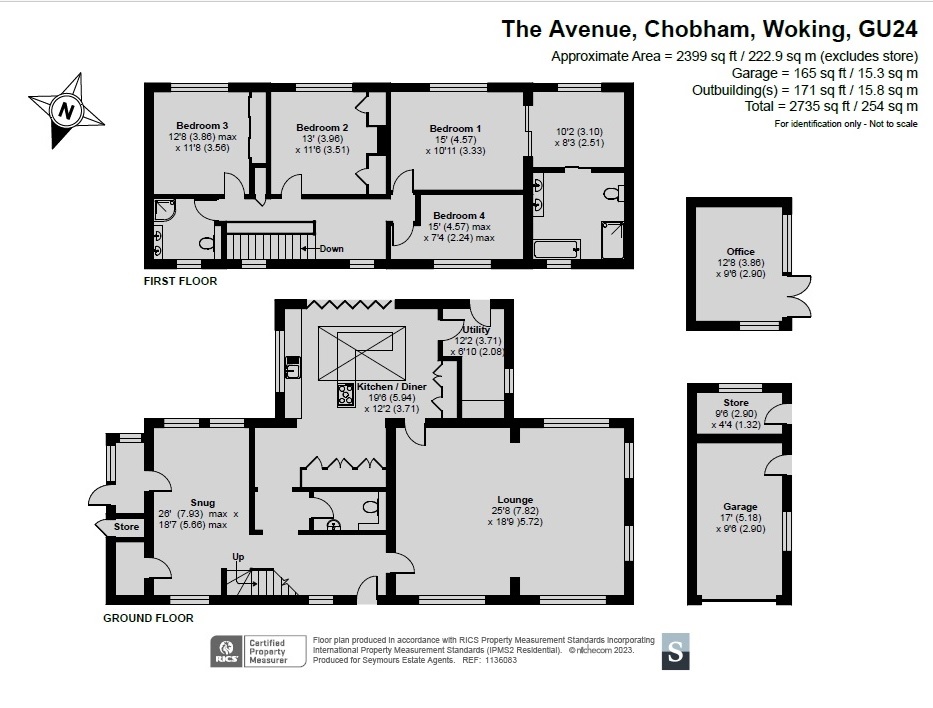4 Bedroom Detached House for sale in Surrey
Generating an enviable work/life balance in a private tree lined Chobham cul de sac with beautifully secluded south-facing gardens that have a contemporary office, this detached double fronted residence demonstrates a refined sense of style with herringbone floors, heritage hues and solid oak detailing. Its exemplary layout includes a superb triple aspect lounge, separate formal dining room and a simply exceptional kitchen/diner with a magnificent roof lantern, Miele appliances and bi-fold doors to the terrace.
Looking out onto the tranquility of its own south-facing gardens, Arden House offers a semi rural feel whilst being merely a leisurely stroll from the centre of Chobham. Set within the exclusivity of a private no-through road and generating a prized work/life balance with its contemporary garden office, everything from the trio of statuesque trees framing its in/out driveway to the window shutters and heritage palette combine to evoke a stunning example of a modern family abode.
Behind the elegant Corinthian style pillars of a canopied doorway the warming balance of solid oak detailing flows throughout a fluid layout designed to be filled with natural light and leafy vistas. With the rich tones of a superb herringbone floor stretching out underfoot, a beautiful triple aspect lounge is both refined and inviting. The glow of a wood burner nestles in the fireplace and the cornicing that wraps gracefully around overhead lends a crisp white contrast to the seductive Estate grey walls. The spacious dimensions proffer a wealth of space to include a large dining area, giving you ample flexibility to use the separate double aspect dining room as a fantastic snug/family room instead, just as the current owners do.
Creating a wonderful interplay with the gardens, it is perhaps the stunning kitchen/diner that effortlessly provides somewhere that everyone will naturally gravitate towards at any time of the day or evening. Equally suited for daily life or entertaining its impressive design demonstrates an exemplary understanding of light and space with a magnificent roof lantern and expanse of south-facing bi-fold doors. Impeccably appointed with painted Shaker cabinetry topped with sleek white Corian, its considered arrangement prompts a hugely sociable feel and makes life easy. A first class array of integrated Miele appliances include a duo of eye-level ovens and a warming tray set within a bank of space maximising floor to ceiling cabinets while a gas hob is placed within an L-shaped central island beneath a trio of burnished bronze pendants floating under the roof lantern.
The tasteful colour of the cabinetry complements the lounge and the exterior frames of the glazing to give a notable sense of cohesion, whilst the bi-fold doors allow the landscaped terracing to become an easy flowing extension of the home. An adjoining fitted utility room keeps laundry appliances hidden from view and has garden access of its own, and a cloakroom completes the ground floor.
The exceptional aesthetics continue upstairs where the heritage palette deepens in colour to give each of the five bedrooms their own charm and feel. An enviable principal bedroom connects to a generously large single room that could easily be a nursery, study or dressing room, and has the luxury of a sumptuous en suite with a wood panelled bath, walk-in waterfall shower and twin countertop basins. Two further double bedrooms have stylish fitted wardrobes and together with a single room share a contemporary family shower room arranged in a smart stone tile setting.
Outside
Utterly charming and idyllic, the notably secluded large south-facing gardens of Arden House produce a sublime retreat from the hubbub of the world.
When you pull back the bi-fold doors of the kitchen/diner you'll find it temptingly easy to step out onto the prodigious terrace for everything from a lazy weekend brunch to sundowners with friends. Reaching across the full width of the property it easily accommodates the large timber arbour that adds a stunning place to enjoy al fresco entertaining no matter the weather. Mature Wisteria clambers gently up its framework while an established lawn stretches out before you bordered by heavenly high hedgerows and conifers that hide a picture perfect treehouse.
A raised decked walkway takes you down to the fully powered garden office room with glazed walls and vaulted ceiling. Providing an outstanding environment to work from home or have a gym/artist studio, its glazed door opens onto a decked terrace with a timber pergola. Steps lead down to a pebbled seating space where a log fired Buschbeck Carmen barbeque fireplace adds the perfect finishing touch.
With light filtering through the boughs of a trio of trees, the graceful frontage of this Chobham residence instantly entices you to find out more. An expansive in/out gravel driveway sweeps up to the canopied doorway and together with a detached garage provides ample private off-road parking.
Location
With easy access to Chobham Common, the largest National Nature Reserve in the Southeast of England and one of the few remaining examples of lowland heath in the world, the property also caters to the keen horse rider. With countless local dedicated trails, riding schools and other facilities.
This idyllic location offers an easy walk to Chobham village centre, and nearby local pubs, restaurants whilst Sunningdale and Woking train stations give good access into London Waterloo and there is excellent access to the M3 and M25 networks. Little Heath Common and Chobham Common are nearby with access for cycling, walking and horse riding.
Educational facilities in the vicinity are first class and, in addition to state primary and secondary schools include Coworth Flexlands in Valley End, Gordon's School in West End and St Andrews in Woking. Further afield is Hoebridge in Old Woking, Hall Grove in Bagshot, St George's College in Weybridge and Heathfield and St. Marys in Ascot.
Sporting facilities in the area include racing at Ascot, Sandown, Epsom and Windsor, polo at Smiths Lawn and Ascot Park Chobham, golf at Queenwood, Chobham, Sunningdale, Wentworth, Worplesdon and Foxhills Country Club (within 5 minutes) nearby.
Important information
This is a Freehold property.
Property Ref: 547896_HOR240194
Similar Properties
Fox Corner, Worplesdon, Surrey, GU3
4 Bedroom Detached House | Offers Over £1,600,000
Created to capture natural light Mandalay's expanse of glass engenders a constant connection with the gardens and hints...
6 Bedroom Detached House | Guide Price £1,595,000
Blending copious charm and character with contemporary design, The Old Orchard looks out onto wonderfully large gardens...
5 Bedroom Semi-Detached House | £1,595,000
A charming five bedroom character semi detached home in the quintessential Surrey village of Shere which was once the lo...
5 Bedroom Detached House | Guide Price £1,650,000
Delightful in every way, Petrarch House sits within the exclusivity of a prized Horsell private road and offers an excep...
4 Bedroom Detached House | Guide Price £1,650,000
The entrance hallway sets the scene for the rest of the home with its high ceilings and amtico herringbone flooring the...
Worplesdon Hill, Woking, Surrey, GU22
5 Bedroom Detached House | Guide Price £1,650,000
A dream home for a golfer! With stunning views of the 15th green, Anderson House sits encompassed by extensive gardens b...
How much is your home worth?
Use our short form to request a valuation of your property.
Request a Valuation

