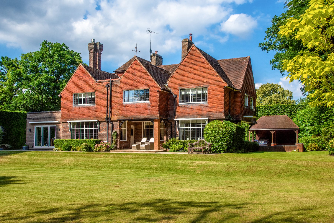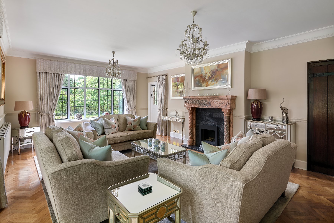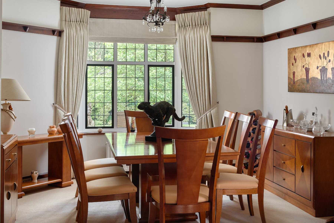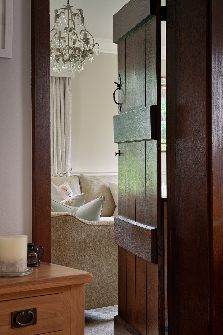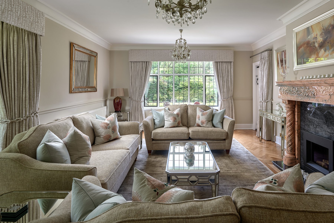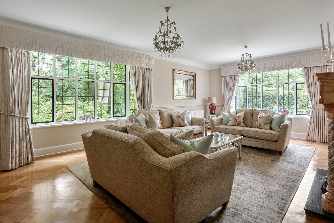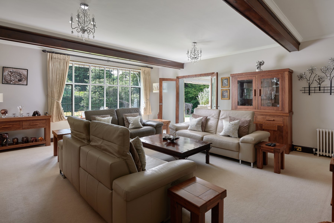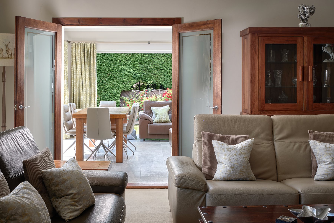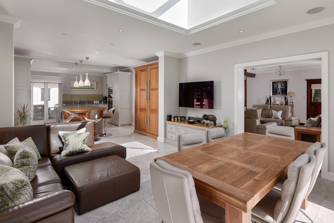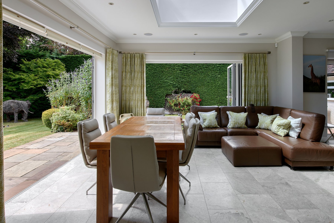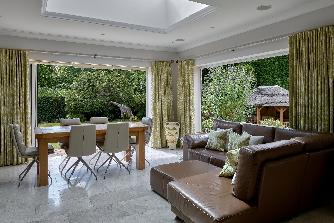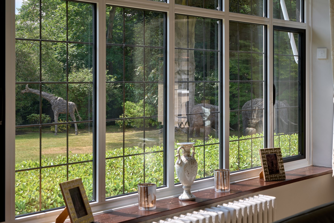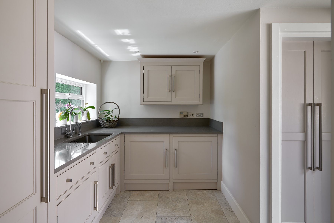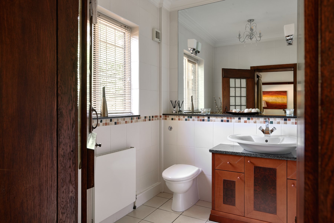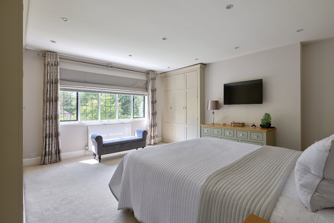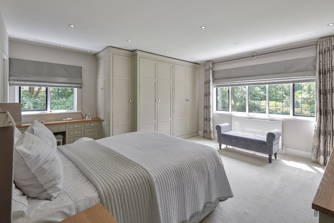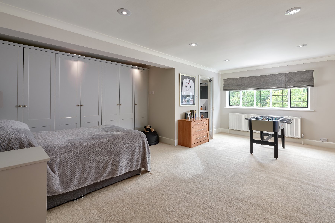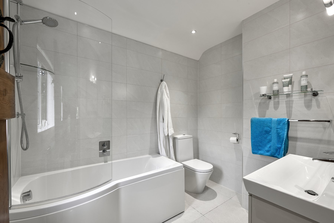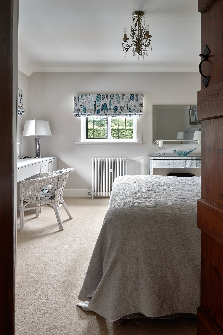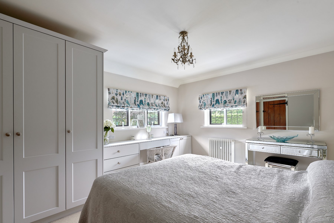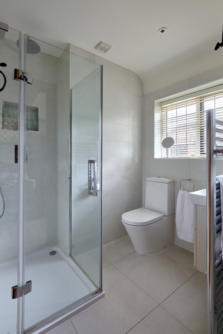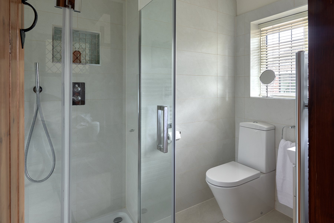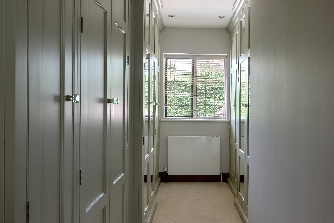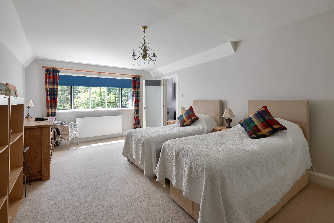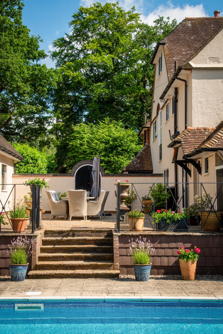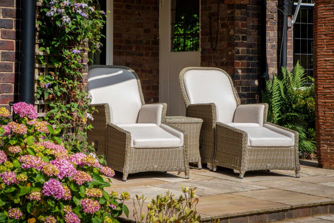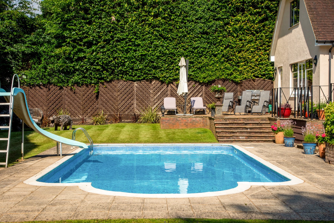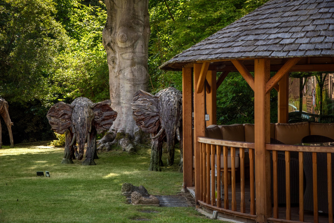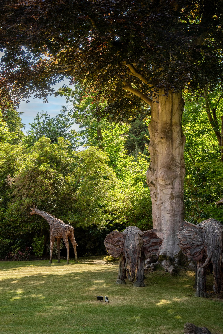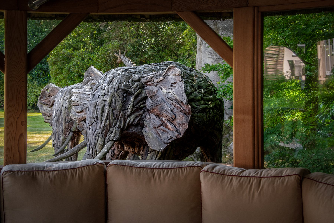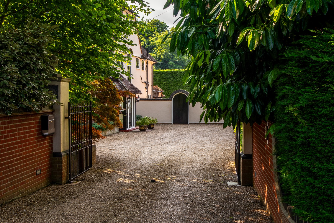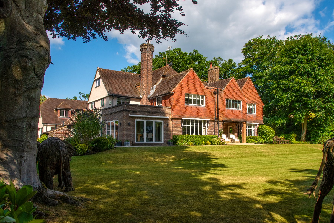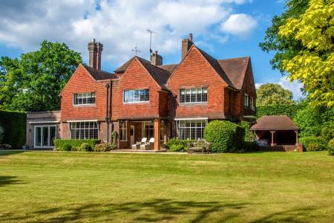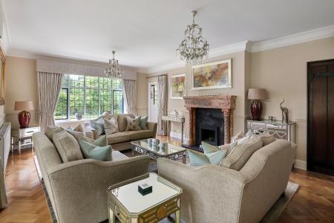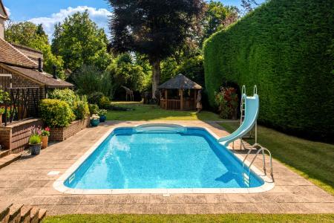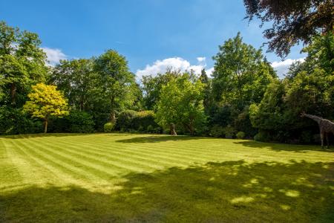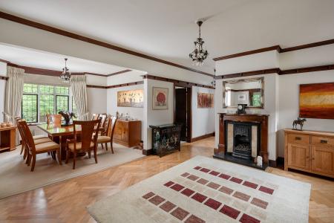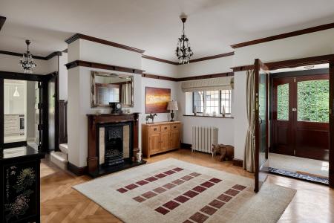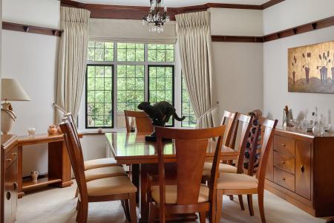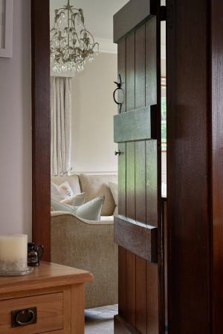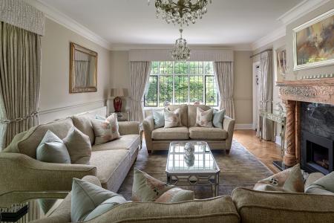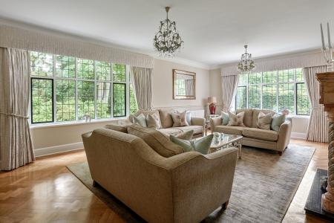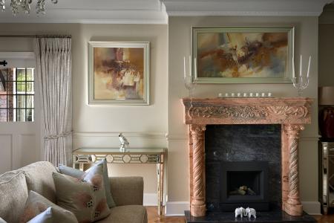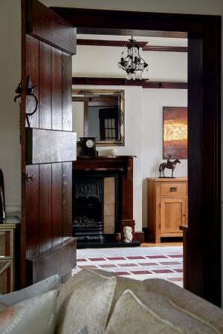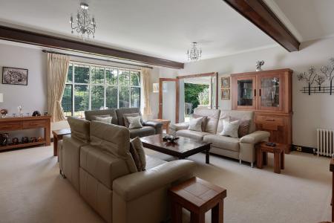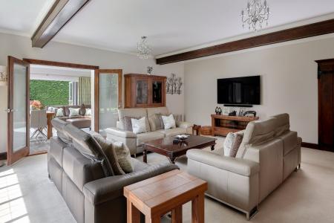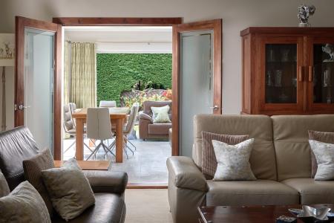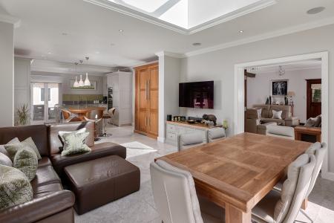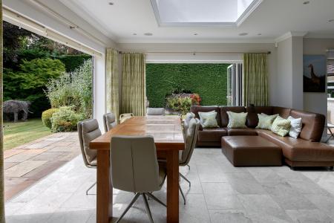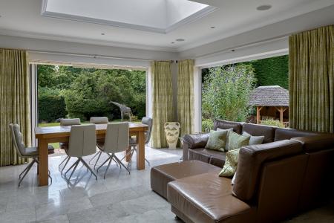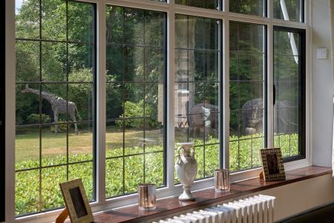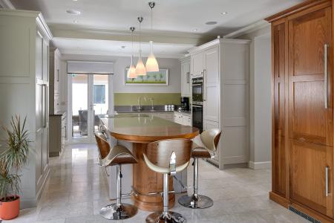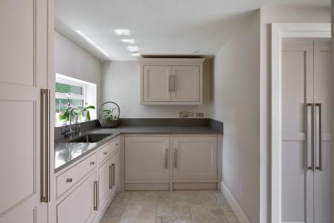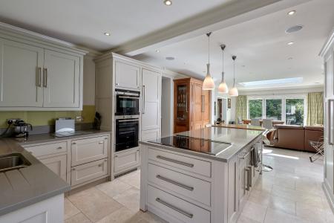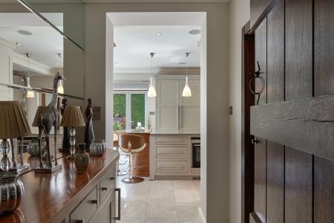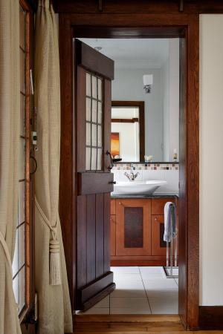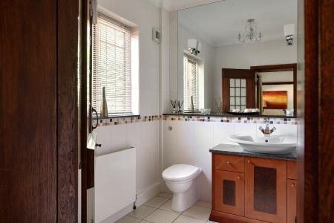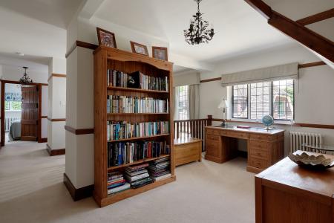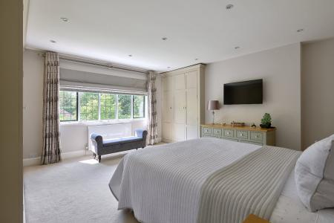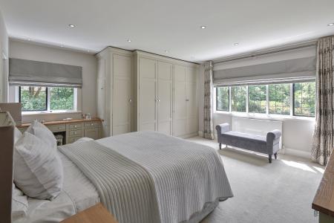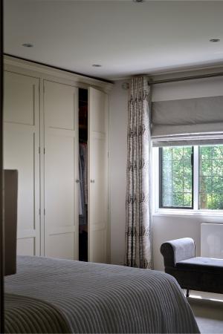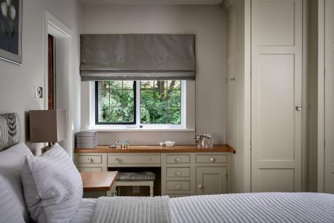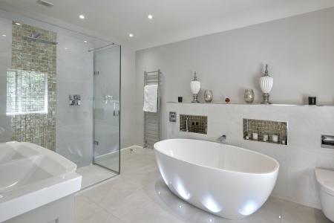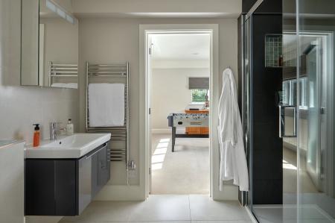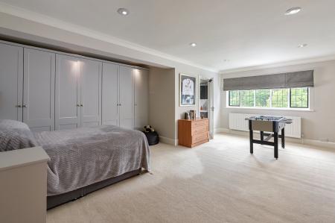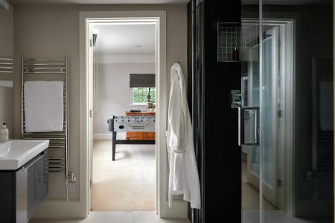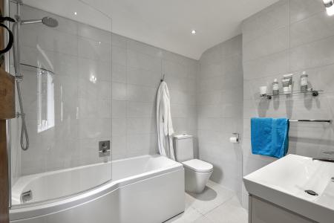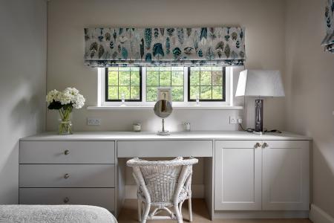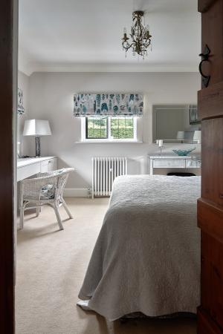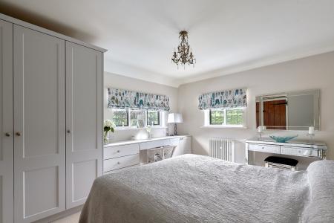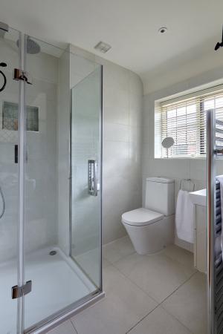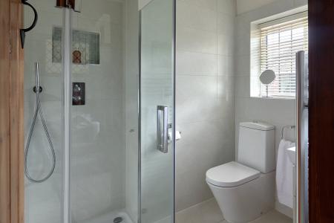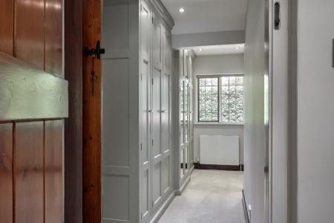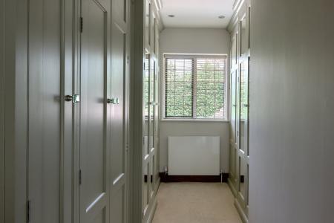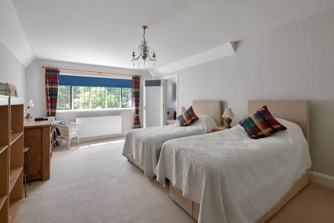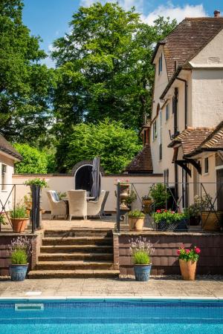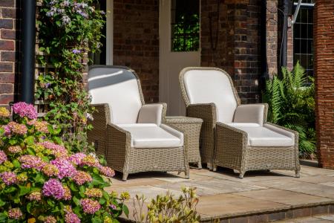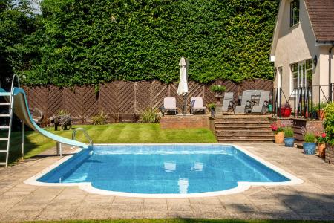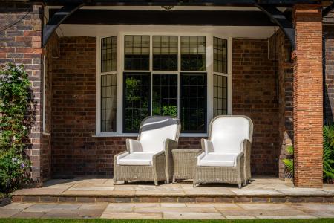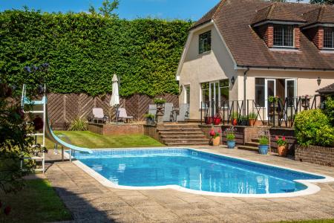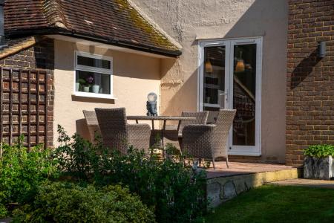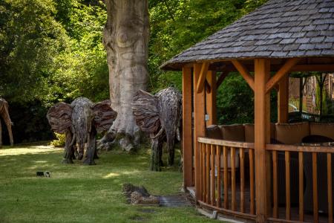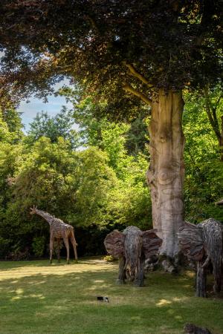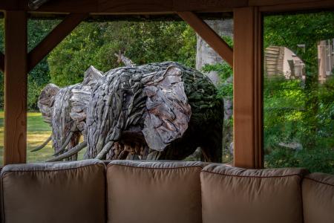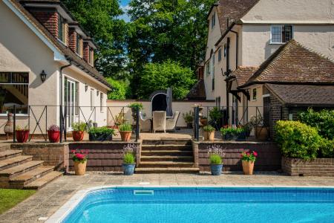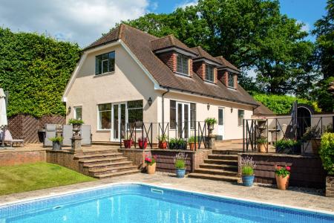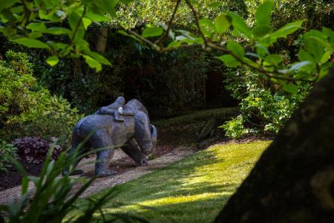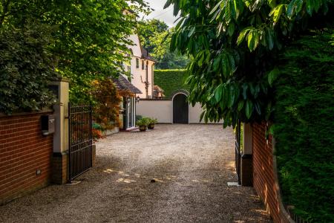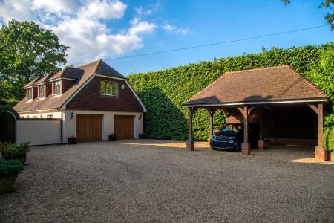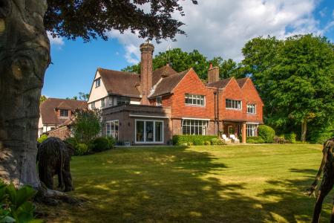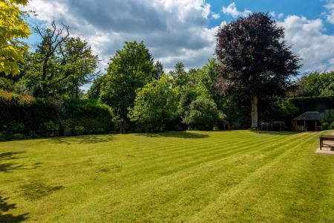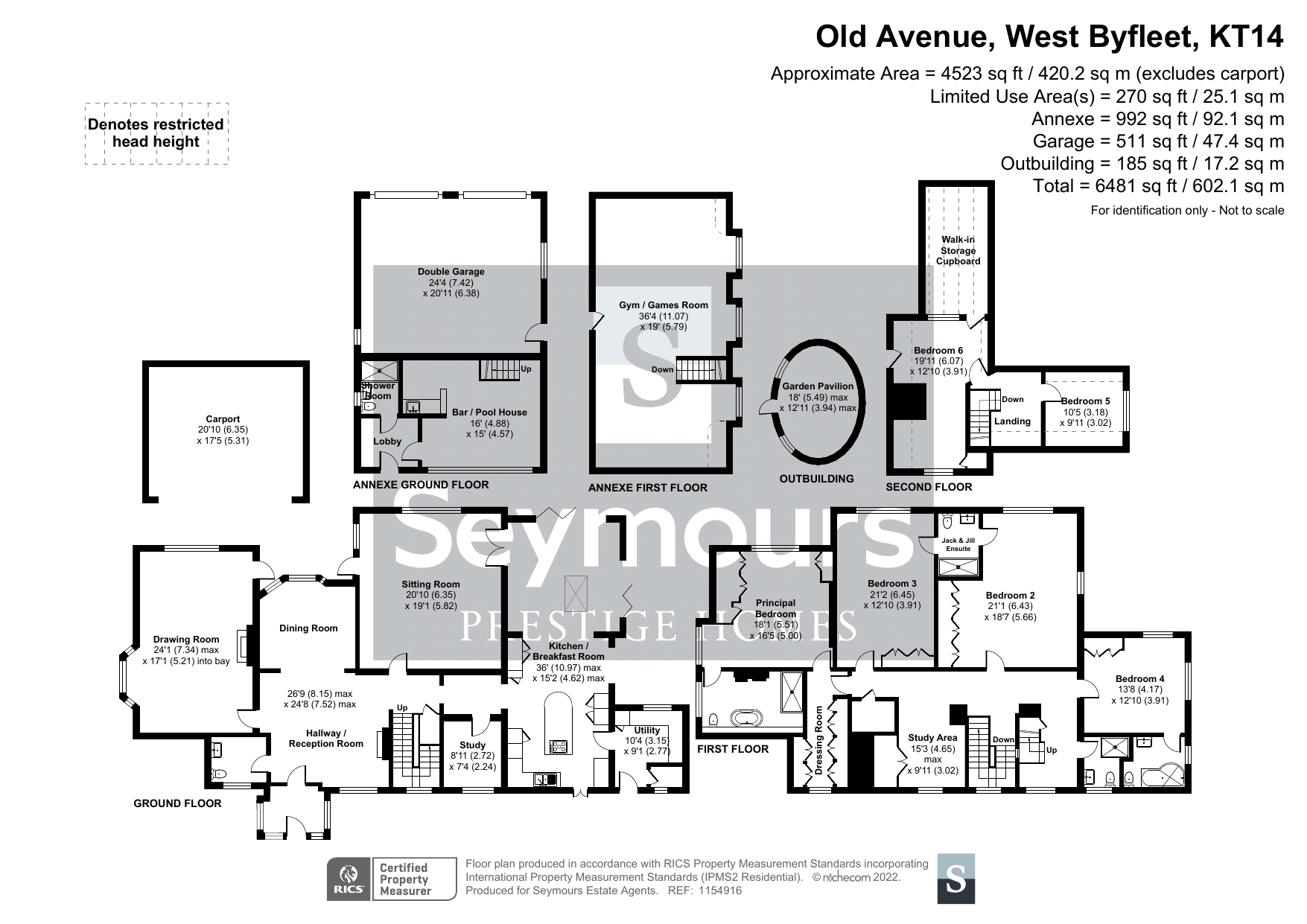- 6481 Square Feet
- 6 Bedrooms � 4 bathrooms
- 5 Reception Rooms plus Garden Pavilion
- Secluded 0.94 Acre Plot
- Double Garage, Double Carport & Extensive Gravel Driveway
- Bar/Pool House with Games Room/Gym above
- Heated Swimming Pool
- Automated Entrance Gates
- Walk of West Byfleet village centre
- Walk to railway links & easy access to London & airports
6 Bedroom Detached House for sale in Surrey
Timeless elegance set in beautiful, gated grounds, St Margaret�s Lodge unfolds over a magnificent 6481sq ft within the leafy tranquillity of Old Avenue the subtly extended layout opens onto idyllic gardens with a swimming pool, garden room and detached double garage block incorporating an extensive games and bar area. This exemplary home includes a trio of impeccable reception rooms, a dining hall and a spacious kitchen/breakfast room with roof lantern and bifold doors to terrace.
In More Detail
Conjuring a wealth of grace and elegance from a bygone era, from the moment the gates sweep open onto walled grounds of circa 0.94 acres you�ll find it effortlessly easy to fall under the spell of St Margaret�s Lodge. Tucked back from the leafy environs of Old Avenue and available for the first time in over 25 years, it instantly engenders a superior sense of privacy and seclusion.
Exuding an unmistakable amount of charm with the leaded windows and hung tiles of its double fronted facade, when you step inside you�ll discover a succession of light filled rooms blending original features with considered contemporary design. The soft hues of a pared-back aesthetic give cohesion to a prodigious layout lending a quiet sense of luxury to each and every room.
Subtly extended from the original design, a wonderfully fluid layout unfolds from a captivating central entrance hall/diner where the warm tones of a herringbone floor stretch out underfoot. Original timber detailing combines with a picture perfect period fireplace to give a homely introduction and a clever change in flooring defines a dining area where bay windows give a first glimpse of the stunning rear gardens.
Sitting to either side of this inviting space a duo of double and triple aspect reception rooms produce every excuse for you to relax, unwind and spend time together as family. A superior drawing room is at once both classically elegant and utterly enticing. Generating a tremendous focal point its magnificent fireplace blends the intricate carvings of a beautiful marble surround with sleek black granite and a glass fronted fire, while a demi glazed door makes it effortlessly easy to filter out onto the covered terrace.
Extending out beneath rich dark beams, the equally impressive lounge echoes the calm and restful feel creating a more relaxed space for family life. Its side door provides further access to the terrace while inner glazed doors enhance the flow of light and take you into the dining area of a simply outstanding kitchen/breakfast room installed by the renowned Pyrford Interiors.
Designed to offer a seamless interplay with the gardens and terrace with an expanse of double aspect bi-fold doors, its spacious layout extends out across an admirable 36ft. Supremely well-appointed with Shaker cabinetry topped with granite, the first class kitchen area offers every convenience with two dishwashers and a tower of integrated Siemens appliances that includes two double ovens, a microwave and a warming tray. A Quooker tap makes day to day life that little bit easier and a central island has the clean lines of an induction hob and solid oak bar stool seating. With natural light tumbling in from a perfectly placed roof lantern, the breakfast area offers a blissful spot to sit and admire the gardens, enjoy relaxed family meals or catch up with friends. A matching utility room keeps laundry appliances hidden from view. A study has the versatility to become a playroom if preferred and a cloakroom completes the ground floor.
Follow the graceful curves of a turning staircase and upstairs and you�ll find the timber detailing of latch doors, beams, and both picture and dado rails continuing on a brilliantly large landing that easily accommodates a considerable study/library area. An exceptional principal bedroom creates its own wing of the house producing an enviable retreat from the hubbub of the day with its garden vistas. A walk-in wardrobe area by Pyrford Interiors supplies copious storage without encroaching on the floor space and a stunning en suite lends a luxurious finishing touch with a contemporary freestanding bathtub and walk-in waterfall shower. Two of the additional three bedrooms have matching wardrobes and Jack and Jill shower room whilst the other has an en suite bathroom. A family shower room complements the consistent design themes and up on the top floor two further double bedrooms offer an immense degree of flexibility for a growing family.
OUTSIDE
Step out from the ground floor and you�ll find yourself immersed in the greenery of idyllic gardens that proffer a coveted measure of privacy and seclusion. Whilst the demi glazed doors of the reception rooms lead out to a covered terrace, the bi-fold doors of the kitchen pull back to the allow the main terracing to become an easy flowing extension of its already prodigious proportions. Perfect for al fresco entertaining or the simple pleasure of an afternoon siesta, this is a blissful place to escape from the world outside.
To the rear of the kitchen French doors open onto a second terrace that adds a courtyard feel and a further option for outdoor dining. Steps take you down to the outdoor swimming pool while to the side the pool house incorporates a tastefully styled reception room with a fitted bar. Its adjacent shower room is ideal for days spent poolside or working out in the tremendous overhead gym/games room that adds to the quality of life on offer.
Framed by superbly high hedgerows and statuesque trees, extensive lawns stretch out before you enhancing the tranquillity of these grounds further still. A stepping stone path tempts you down to a deluxe Crown Pavilions garden room that sits in dappled shade providing additional all year round entertaining space.
At the front of the property a gated gravel driveway, double garaging and carport supply an abundance of secure off-road parking. It�s good to note that all the windows of St Margaret�s Lodge were replaced approximately 2 years ago and that the pool is regularly maintained on a fortnightly basis by Falcon Pools.
West Byfleet offers a perfect blend of tranquillity and connectivity. Fast transport links via the nearby mainline train station provide easy access to London, ideal for commuters. Due to its Arcadian environment and substantial homes with sizeable gardens, Old Avenue has been designated a conservation area and is considered the most desirable location of the Parish. Waitrose supermarket lies at the centre of the village. With a large number of restaurants, coffee shops and take aways for its size, West Byfleet is a focal point for other neighbouring areas like Pyrford, Woodham, New Haw and Byfleet. The Basingstoke Canal with its tree-lined path to Woking passes straight forming the north-west border of the village of West Byfleet. The A3 and M25 (Junction 10) are about 3 miles away providing fast access to London, the south as well as Heathrow and Gatwick airports. The area in general is served well with an excellent selection of schools both in the private and state sectors.
Important information
This is a Freehold property.
Property Ref: 761348_WBF110991
Similar Properties
5 Bedroom Detached House | Guide Price £1,895,000
Found within a magnificent half acre plot, and set well back off the road, an imposing 5-bedroom period property (4,133...
5 Bedroom Detached House | Guide Price £1,750,000
A magnificent 5-bedroom family home presented in excellent decorative order and set within a very secure and attractive...
5 Bedroom Detached House | Guide Price £1,750,000
A handsome 5 bedroom detached Victorian house that has been subject to a complete transformation (designed by Concept 8...

Seymours (West Byfleet)
Station Approach, West Byfleet, Surrey, KT14 6NG
How much is your home worth?
Use our short form to request a valuation of your property.
Request a Valuation
