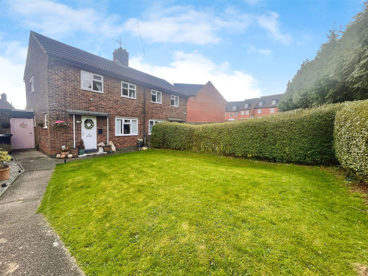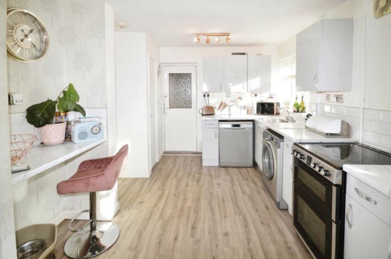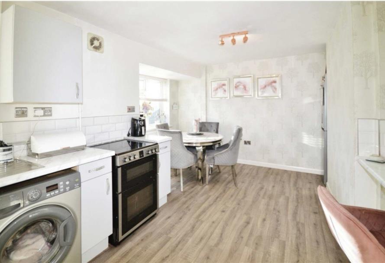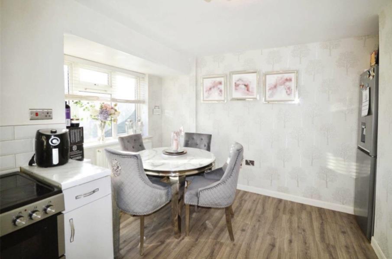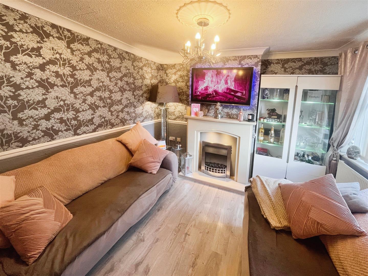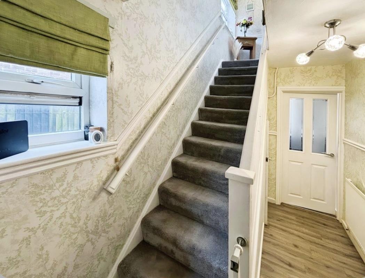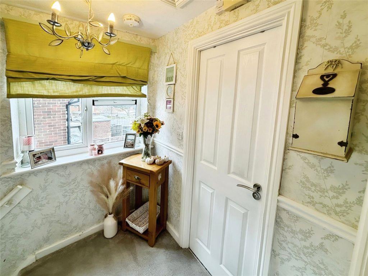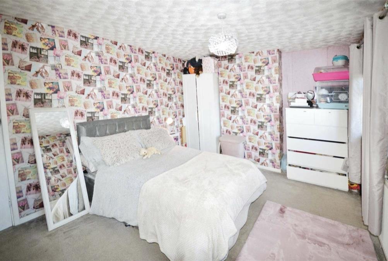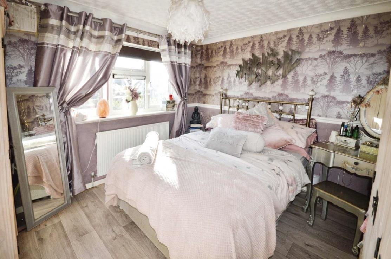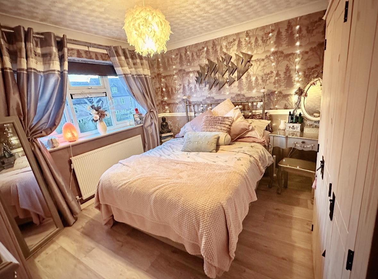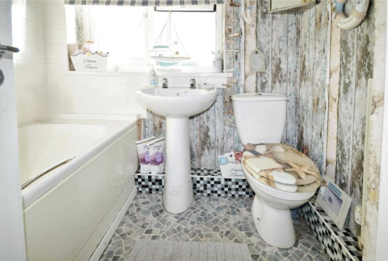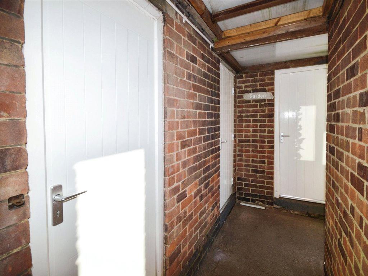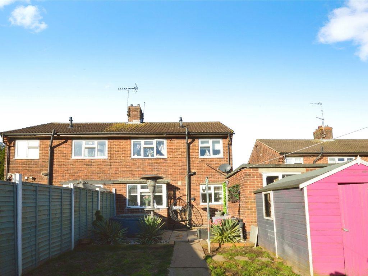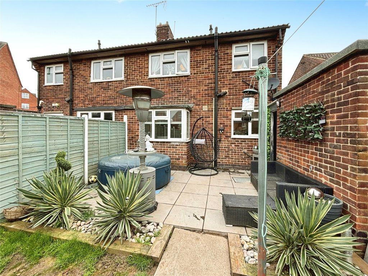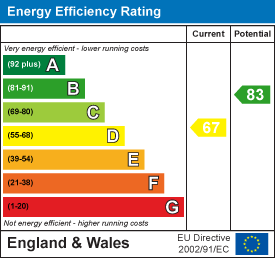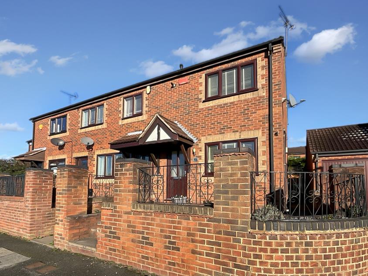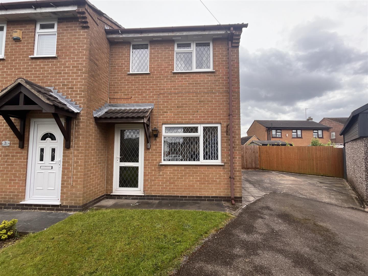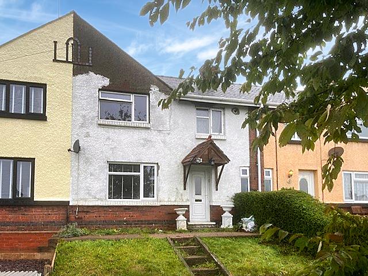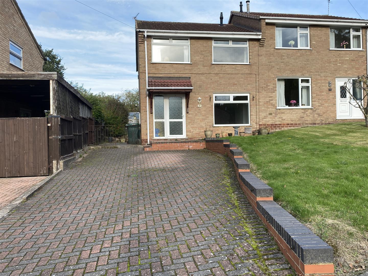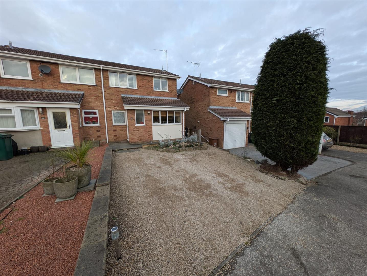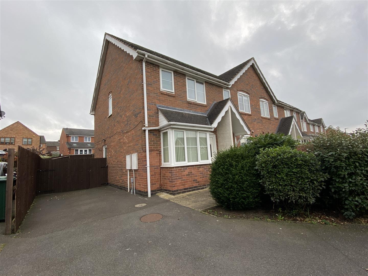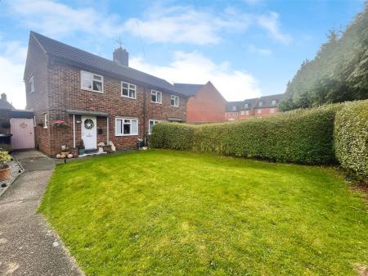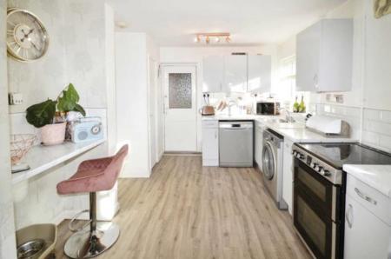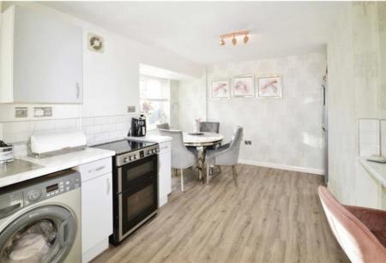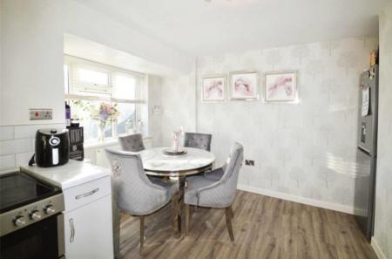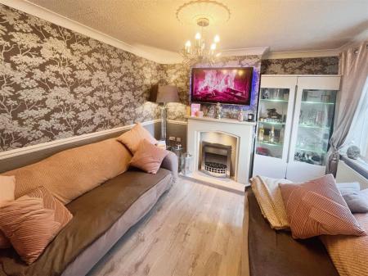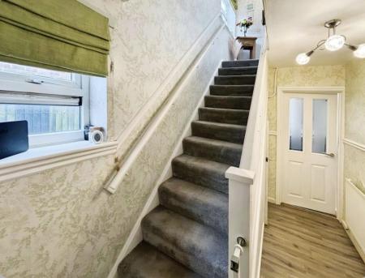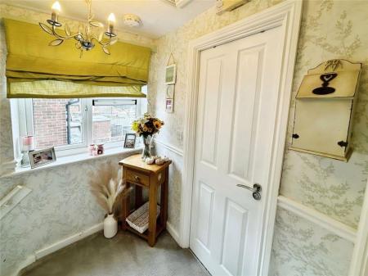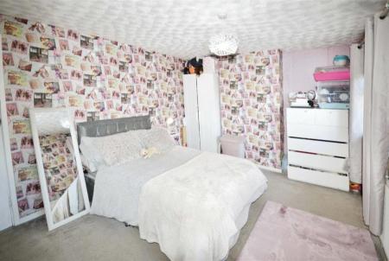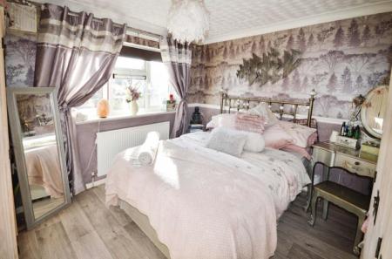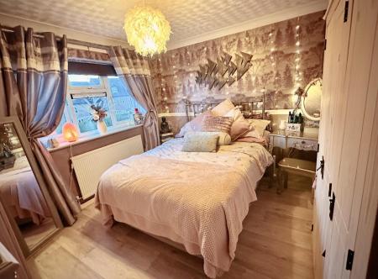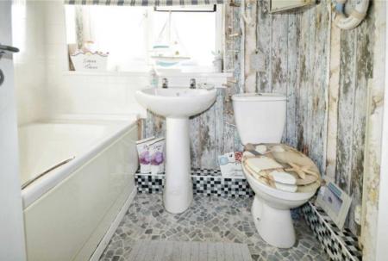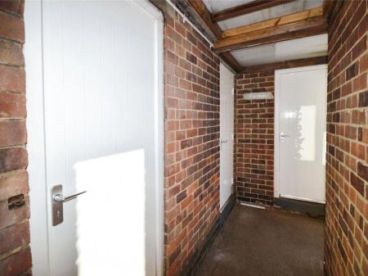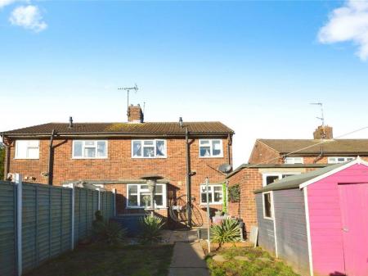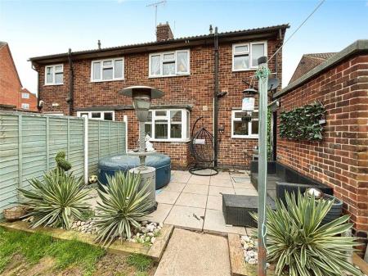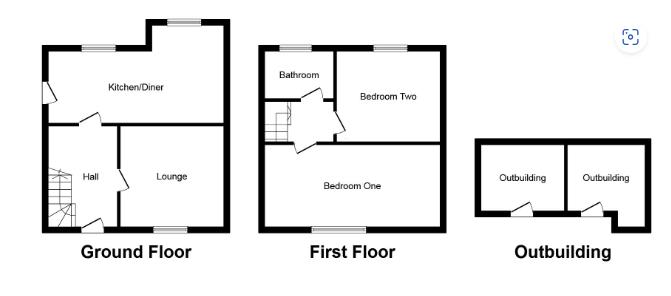- 2 Bedroom Semi Detached Home tastefully decorated throughout
- Spacious Lounge
- Fabulous Dining Kitchen
- Two Generous Sized Double Bedrooms
- Modern Family Bathroom
- Delightful Front & Rear gardens
- Outbuildings offering useful Storage
- Great public transport link close to the town centre & local amenities
- Fantastic Walks nearby within the national Forest
- EPC: D / TAX BAND: A
2 Bedroom Semi-Detached House for sale in Swadlincote
** LIZ MILSOM PROPERTIES LTD ** are delighted to bring to the market this two double bedroom SEMI-DETACHED with SPLENDID KITCHEN DINER which runs the width of the property, benefitting from GAS CENTRAL HEATING, double glazing throughout. PERFECT FOR FIRST TIME BUYERS, DOWNSIZERS. The beautifully presented accommodation:- Hallway, lounge, and Kitchen/Diner to the ground floor. To the first floor there are two fantastic sized DOUBLE Bedrooms and well equipped bathroom. Outside to the front is a lawned front garden maintaining curb appeal, whilst to the rear is a great sized enclosed rear garden with patio area and lawned area with Outbuildings ideal for extra storage. EPC rating D and Council Tax Band "A" - Call LIZ MILSOM PROPERTIES - Late night Thursdays.
Location - With its ideal location, this home offers easy access to public transport links, nearby schools, local amenities, and the strong local community. For those who enjoy nature, there are plenty of walking routes nearby.
Entrance Hall - 3.35 x 1.9 (10'11" x 6'2") - As you step inside, you are greeted by a welcoming entrance hallway with carpeted stairs leading to the first floor accommodation, and doors leading off to the spacious lounge and Kitchen Diner
Spacious Lounge - 3.18 x 3.18 (10'5" x 10'5") - The spacious lounge provides a perfect retreat, offering a bright and airy space for relaxation, with ample room for your furniture, with a window overlooking the front elevation allowing for plenty of natural light, laminate flooring. An electric fire adds warmth and character to the room.
Fitted Kitchen/Dining Room - 5.2 x 2.92 (17'0" x 9'6") - The heart of the home is the modern kitchen/dining room, which is flooded with natural light, creating a warm and inviting atmosphere being a generous size running the full width of the property. Featuring vinyl flooring, grey wall & floor mounted units, free standing cooker, space and plumbing for appliances, sink and stainless steel drainer and side door provides access out to the rear garden. the kitchen is ideal for preparing meals, while the dining area offers a fantastic space for family meals or entertaining guests with windows overlooking the delightful rear garden,
First Floor Stairs & Landing - Carpeted stairs with doors off to all bedrooms and the family bathroom with window to the side elevation.
Main Bedroom - 4.17 x 3.18 (13'8" x 10'5") - The main bedroom is a generous double room located to the front of the property running the full width of the property, windows overlook the front elevation boasting plenty of natural light and offering a peaceful, comfortable space to unwind at the end of the day.
Bedroom - 3.63 x 3.15 (11'10" x 10'4") - Another spacious double bedroom, benefits from laminate flooring, provides flexibility, whether as a guest room, home office, or personal retreat located to the rear of the property , with window overlooking the rear elevation.
Modern Family Bathroom - 1.9 x 1.68 (6'2" x 5'6") - The modern family bathroom features a white three-piece suite, including a pedestal sink, low flush WC, and a bath with an electric shower over. There is also a cupboard housing the gas combination boiler for your convenience.
Outside - Outside, the property is complemented by front and rear gardens, perfect for enjoying the outdoors. The gardens offer great potential for gardening enthusiasts or simply relaxing in the fresh air. Additionally, outbuildings provide useful storage solutions, and an outside WC adds extra practicality.
This property offers a wonderful blend of style, space, and practicality, perfect for modern living.
Viewing Strictly Through Liz Milsom Properties - To view this lovely property please contact our dedicated Sales Team at LIZ MILSOM PROPERTIES.
We provide an efficient and easy selling/buying process, with the use of latest computer and internet technology combined with unrivalled local knowledge and expertise. PUT YOUR TRUST IN US, we have a proven track record of success as the TOP SELLING AGENT locally - offering straight forward honest advice with COMPETITVE FIXED FEES.
Available:
9.00 am - 6.00 pm Monday, Tuesday, Wednesday
9.00 am - 8.00 pm Thursday
9.00 am - 5.00 pm Friday
9.00 am - 4.00 pm Saturday
Closed - Sunday
CALL THE MULTI-AWARD WINNING AGENT TODAY
Tenure - Freehold - with vacant possession on completion. Liz Milsom Properties Limited recommend that purchasers satisfy themselves as to the tenure of this property and we recommend they consult a legal representative such as a solicitor appointed in their purchase.
Services - Water, mains gas and electricity are connected. The services, systems and appliances listed in this specification have not been tested by Liz Milsom Properties Ltd and no guarantee as to their operating ability or their efficiency can be given.
Measurements - Please note that room sizes are quoted in metres to the nearest tenth of a metre measured from wall to wall. The imperial equivalent is included as an approximate guide for applicants not fully conversant with the metric system. Room measurements are included as a guide to room sizes and are not intended to be used when ordering carpets or flooring.
Disclaimer - The particulars are set out as a general outline only for the guidance of intended purchasers or lessees, and do not constitute, any part of a contract. Nothing in these particulars shall be deemed to be a statement that the property is in good structural condition or otherwise nor that any of the services, appliances, equipment or facilities are in good working order. Purchasers should satisfy themselves of this prior to purchasing.
Property Ref: 982341_33793285
Similar Properties
Bass's Crescent, Castle Gresley, Swadlincote
2 Bedroom End of Terrace House | £169,950
** LIZ MILSOM PROPERTIES ** is delighted to offer this charming TWO BEDROOM end TOWN HOUSE with a DETACHED GARAGE, situa...
Millfield Croft, Midway, Swadlincote
2 Bedroom Semi-Detached House | Offers in region of £165,000
*** LIZ MILSOM PROPERTIES *** are delighted to bring to the market this two Bedroom SEMI-DETACHED Home with the added bo...
Coton Park, Linton, Swadlincote
2 Bedroom Terraced House | Offers Over £165,000
** LIZ MILSOM PROPERTIES LTD ** are excited to offer for sale this well proportioned 2 double bedroom mid terraced FAMIL...
Walton Close, Swadlincote DE11 9SH
3 Bedroom Semi-Detached House | £175,000
Offered with no upward chain, *** LIZ MILSOM PROPERTIES *** are delighted to offer for sale this three-bedroom semi-deta...
2 Bedroom Semi-Detached House | £179,000
** LIZ MILSOM PROPERTIES ** are delighted to offer for this this two Bedroom SEMI-DETACHED HOME - IDEAL FOR FIRST TIME B...
Warren Hill, Newhall, DE11 0PY
2 Bedroom End of Terrace House | £179,950
** LIZ MILSOM PROPERTIES ** are delighted to bring to the market, this SMART, READY TO MOVE INTO, beautifully presented...
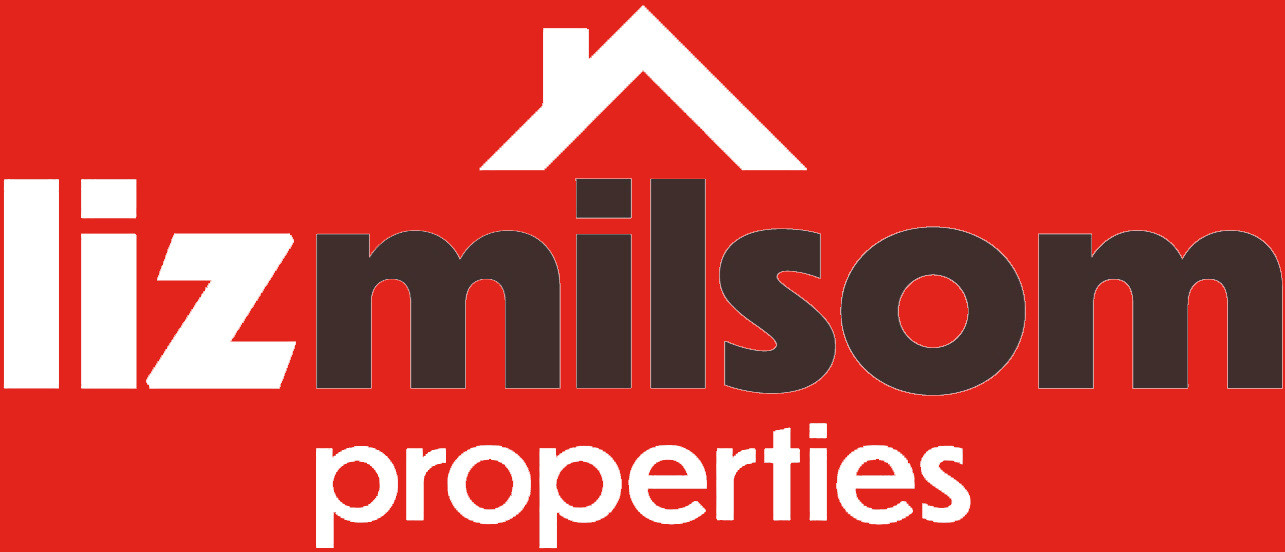
Liz Milsom (Hartshorne)
2 Dinmore Grange, Hartshorne, Swadlincote, DE11 7NJ
How much is your home worth?
Use our short form to request a valuation of your property.
Request a Valuation
