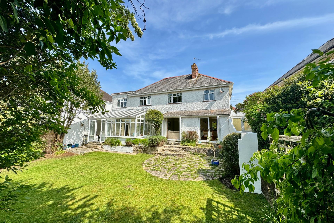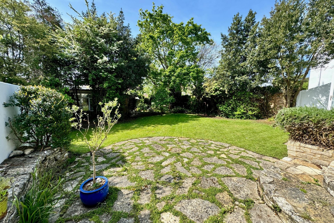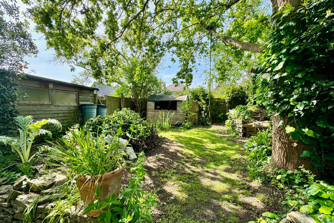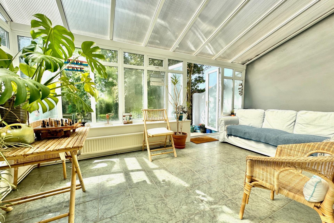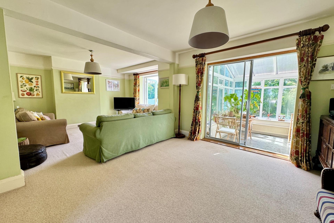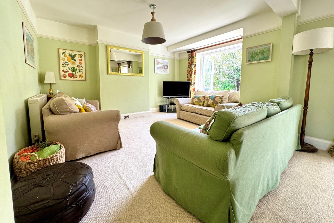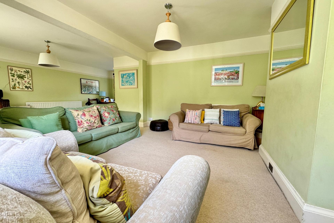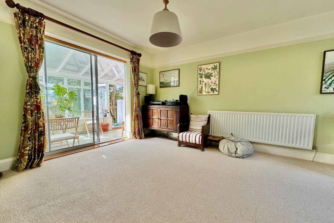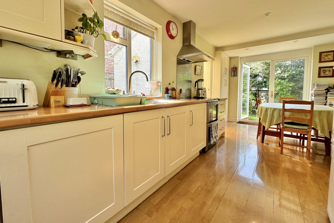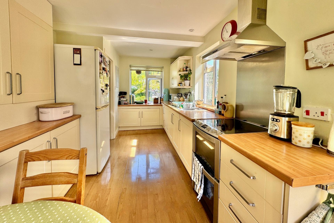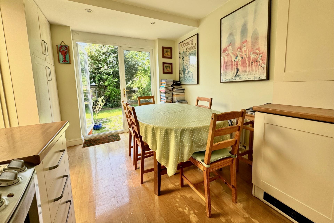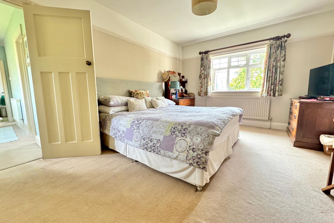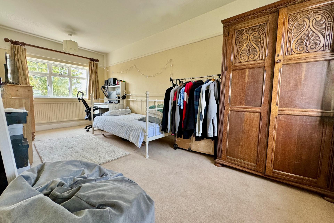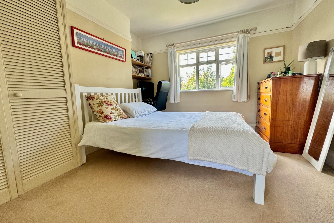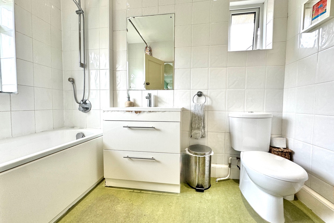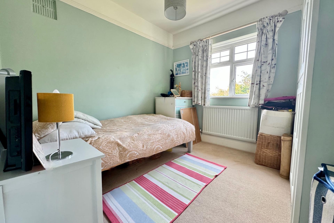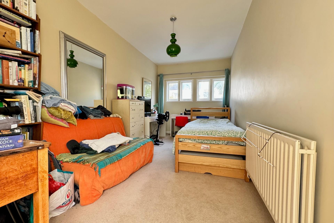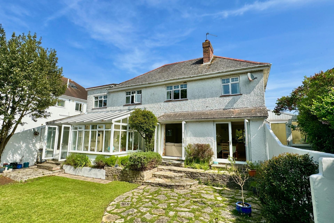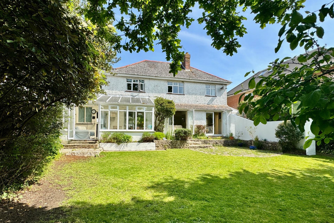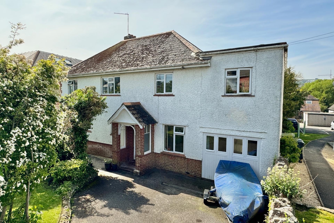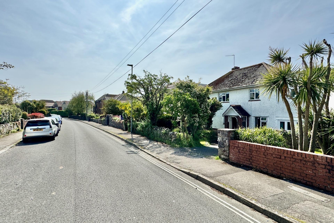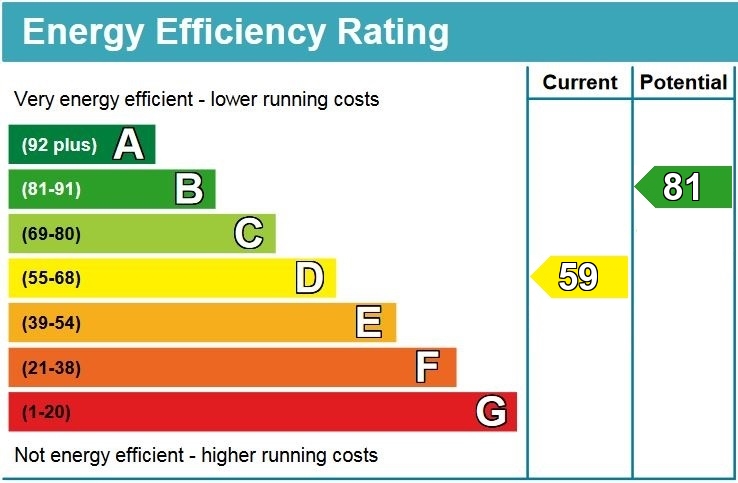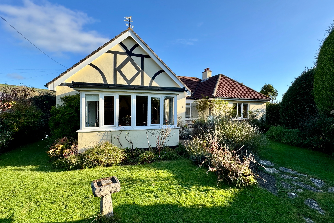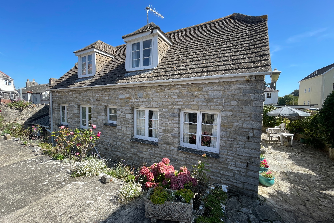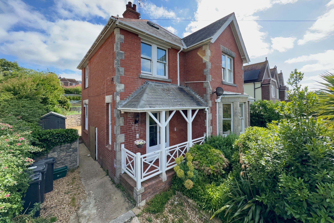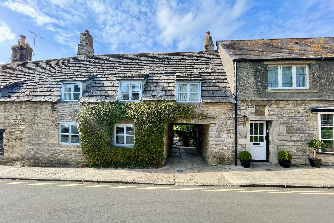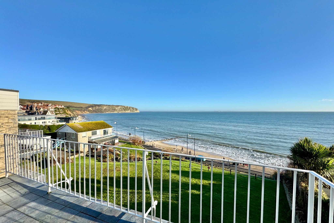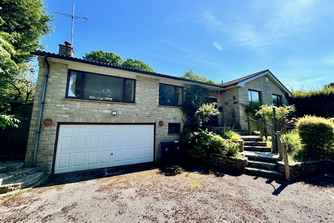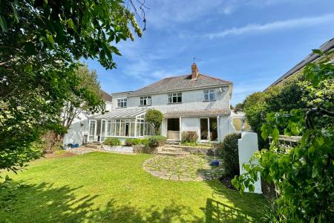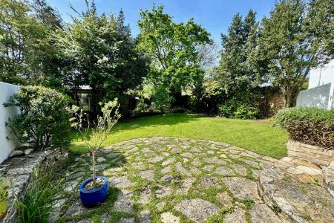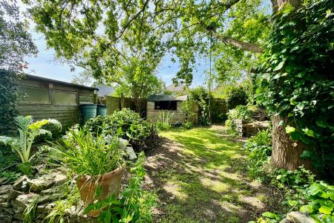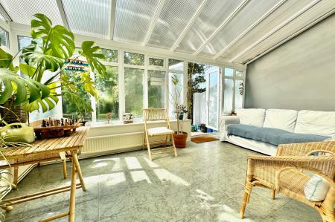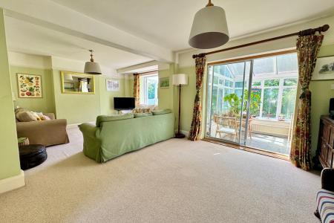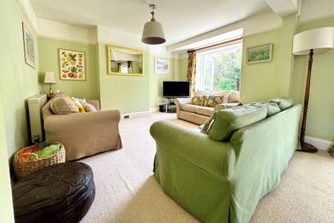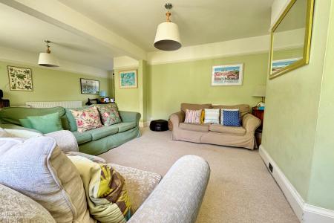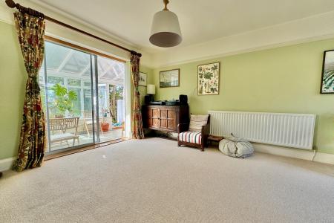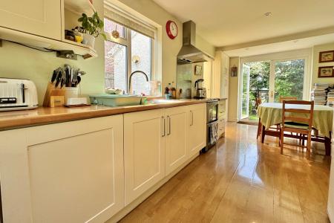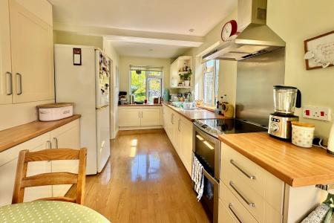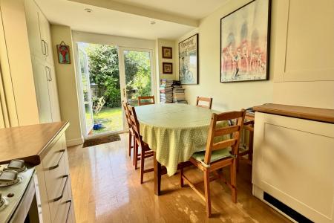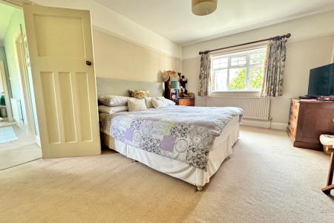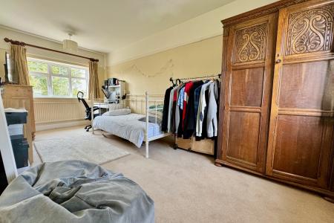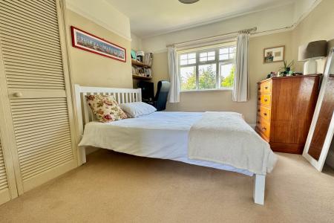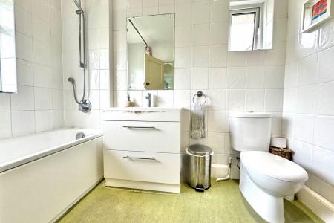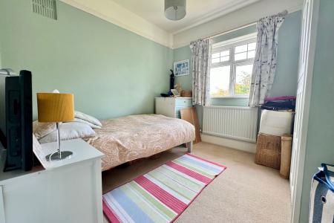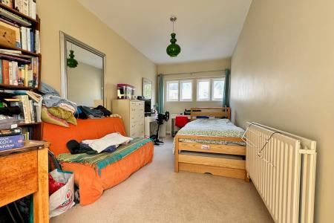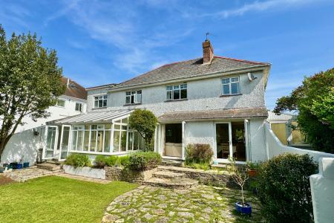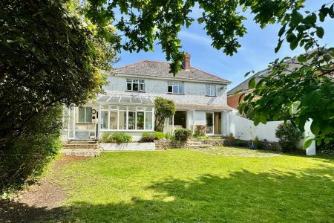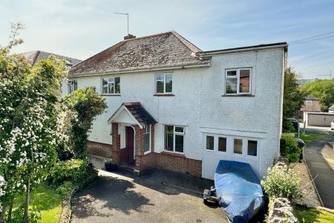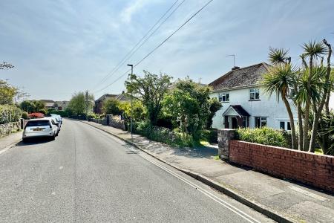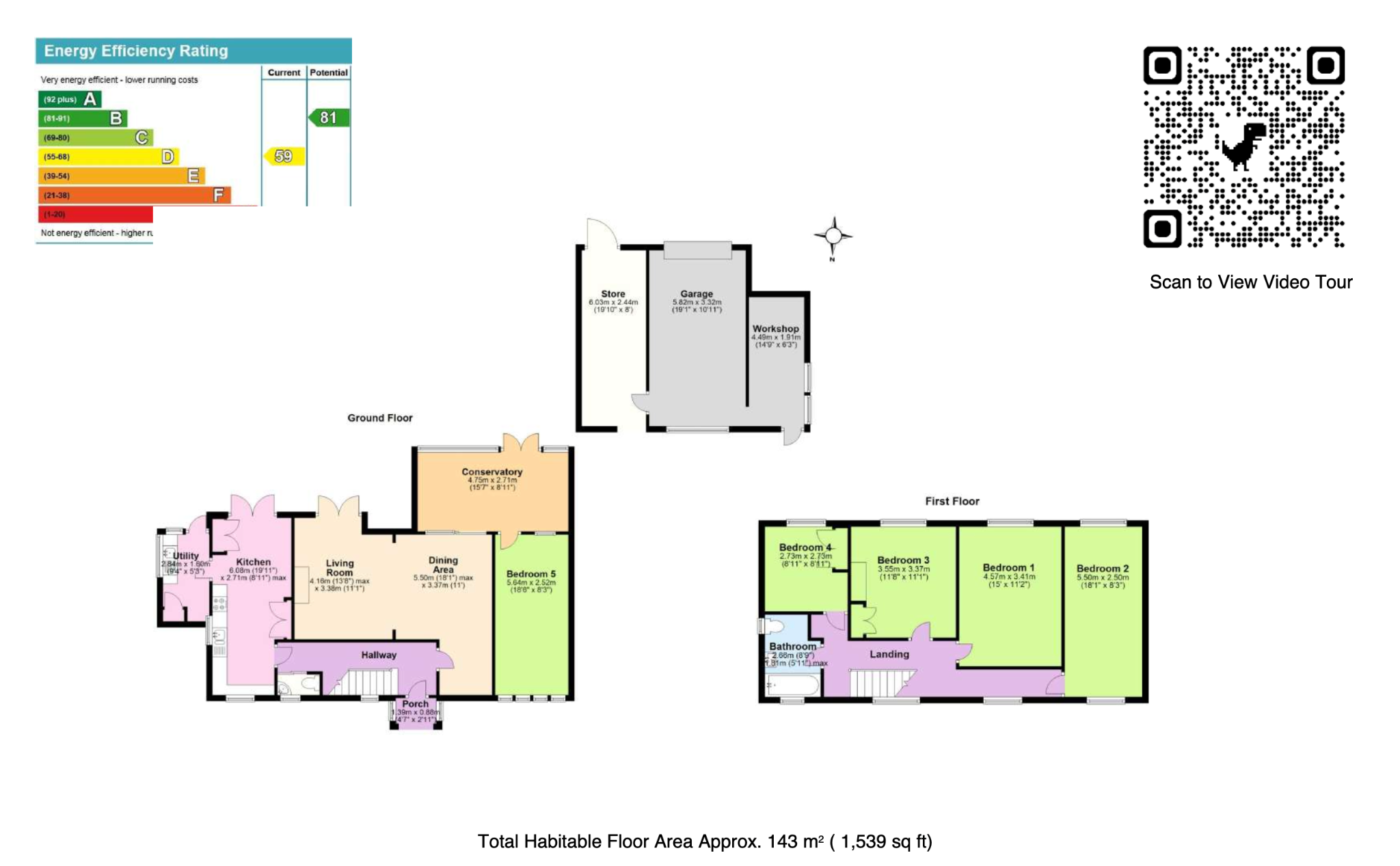- SUBSTANTIAL DETACHED FAMILY HOME
- SITUATED IN PREMIER POSITION APPROXIMATELY ONE THIRD OF A MILE FROM THE SEAFRONT
- EXCEPTIONALLY SPACIOUS AND WELL PRESENTED ACCOMMODATION
- ATTRACTIVE SOUTH FACING GARDEN
- LARGE OPEN PLAN LIVING/DINING ROOM
- CONSERVATORY
- 5 BEDROOMS
- DETACHED GARAGE/STORE/WORKSHOP
5 Bedroom Detached House for sale in Swanage
This large detached family house is situated in a premier position approximately one third of a mile from the seafront and slightly further from the town centre.
The house has been designed to offer exceptionally spacious, versatile well presented accommodation set in attractive gardens with fine southerly aspects from the principal rooms. The garden can be accessed from all ground floor rooms, harmoniously blending inside and out and providing the perfect entertaining space.
It is thought to have been built during the 1930s and is constructed or brick with pebbledash render to the upper elevations, under a pitched roof covered with tiles. In recent times, a conservatory has been added at the rear.
The seaside town of Swanage is located at the Eastern tip of the Isle of Purbeck, delightfully situated between the Purbeck Hills and offering a wealth of attractions. It has a safe, Blue Flag Award sandy beach with facilities for sailing, power-boating, water skiing and various other water sports. Walkers and cyclists can enjoy the South West Coast Path as well as access to The Durlston Country Park to the South of the town, which is renowned for being the gateway to the Jurassic Coast and World Heritage Coastline. There are excellent golf courses at The Isle of Purbeck Golf Club and Wareham Golf Club.
The entrance hall welcomes you to this family home and leads to the exceptionally spacious living/dining room which enjoys views over the garden and has doors opening South facing terrace and garden blending inside and out to create a perfect entertaining space. Beyond the dining area is the conservatory, which again has the benefit of similar views and access to the garden. The stylish kitchen is fitted with a range of cream units and storage cupboards, with contrasting wood effect worktops, freestanding cooker. The utility room complements the kitchen with worktop, sink and space for laundry equipment. Access to the garden is available from both room. At the front of the property is a generously sized bedroom, formerly a garage, and a separate shower room which completes the accommodation on this level.
Open Plan Living Room/Dining Room
Living Room 4.16m max x 3.38m (13'8" max x 11'1")
Dining Room 5.5m max x 3.37m (18'1" max x 11')
Conservatory 4.75m x 2.71m (15'7" x 8'11")
Bedroom 5 5.64m x 2.52m (18'6" x 8'3")
Kitchen 6.08m x 2.71m max (19'11" x 8'11" max)
Utility 2.84m x 1.6m (9'4" x 5'3")
There are four double bedrooms on the first floor. All face South enjoying southerly views over the garden. Bedroom 2 is dual aspect. A family bathroom, fitted with a suite in white including bath with shower over, serves all bedrooms on this level.
Bedroom 1 4.57m x 3.41m (15' x 11'2")
Bedroom 2 5.5m x 2.5m (18'1" x 8'3")
Bedroom 3 3.55m x 3.37m (11'8" x 11'1")
Bedroom 4 2.73m x 2.73m (8'11" x 8'11")
Bathroom 2.66m x 1.81m (8'9" x 5'11" max)
Outside, there is parking to the front for 2 vehicles. The attractive South facing gardens at the rear are well stocked with mature trees and shrubs. In addition to the lawned area, there is a paved terrace, kitchen garden and two timber garden sheds. There is a large detached garage with store and workshop and additional parking, which is approached by a rear service lane.
Detached Garage 5.82m x 3.32m (19'1" x 10'11")
Store 6.03m x 2.44m (19'10" x 8'0
Workshop 4.49m x 1.91m (14'9" x 6'3")
A viewing is highly recommended to appreciate this family home. Viewings are by appointment through the Sole Agents, Corbens, 01929 422284. Postcode BH19 1ED.
Council Tax Band F
Property Ref: RAB1956
Important information
This is a Freehold property.
Property Ref: 55805_CSWCC_680277
Similar Properties
3 Bedroom Bungalow | £825,000
Exceptional opportunity to acquire a detached bungalow situated on the exclusive private Ballard Estate, standing in att...
3 Bedroom Detached House | Guide Price £800,000
Unique opportunity to acquire a charming substantial period Purbeck stone house, quietly situated in a conservation area...
4 Bedroom Detached House | £799,950
Large detached family home enjoying a pleasant southerly aspect and views across the valley to open country. It is quiet...
3 Bedroom Terraced House | Guide Price £850,000
This outstanding Grade II Listed stone cottage is situated in the sought after location, West Street, Corfe Castle. It i...
2 Bedroom Flat | £850,000
Spacious apartment situated on the top floor of a purpose built block which is located in a magnificent position, virtua...
3 Bedroom Detached Bungalow | Guide Price £850,000
Substantial split-level bungalow situated in a premier residential position on the southern slopes of Swanage. offers we...
How much is your home worth?
Use our short form to request a valuation of your property.
Request a Valuation

