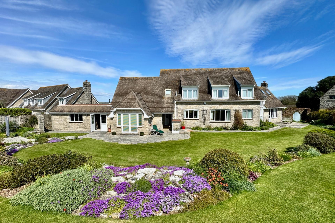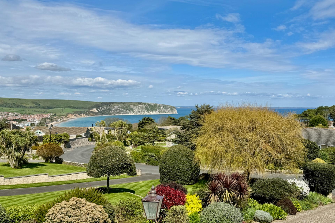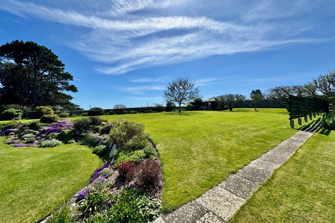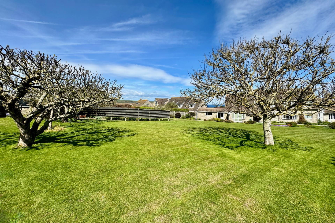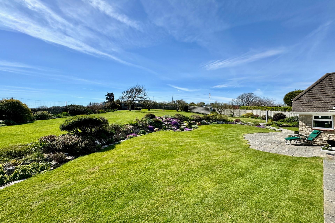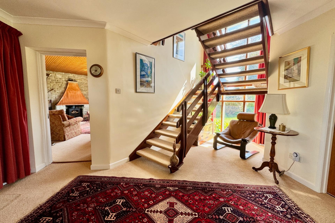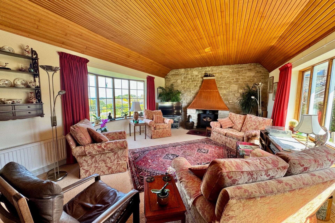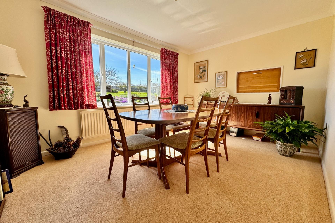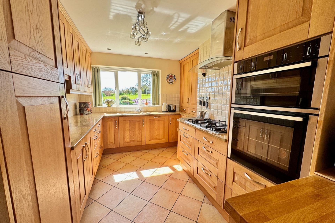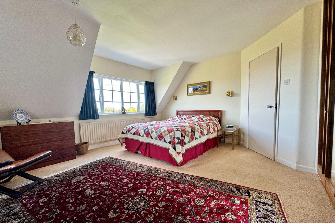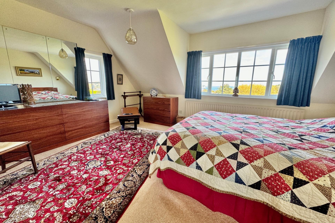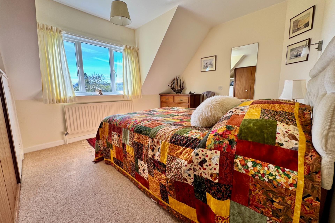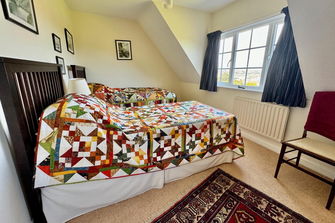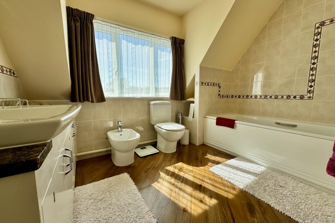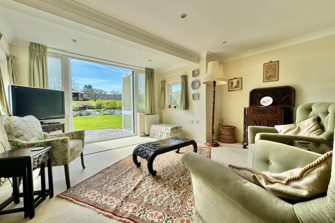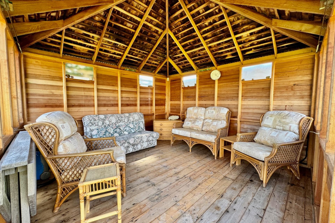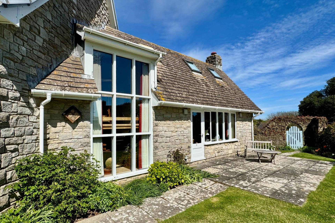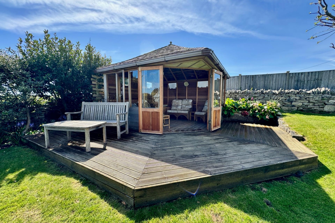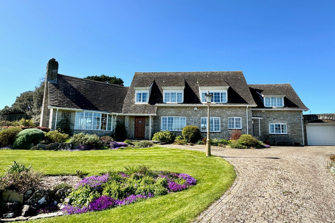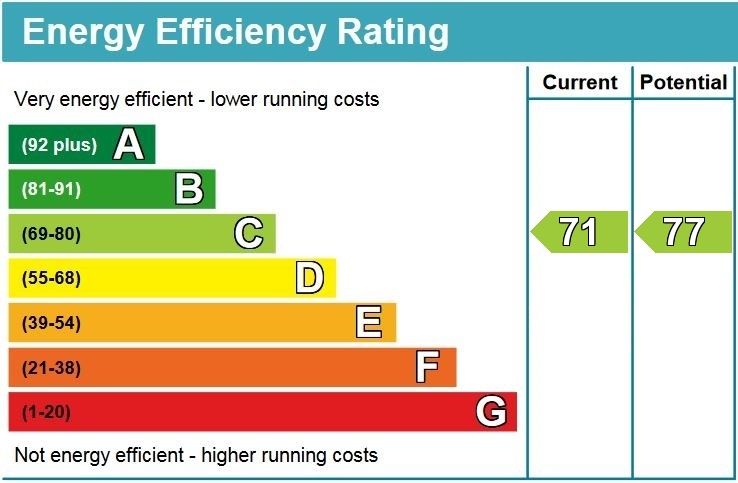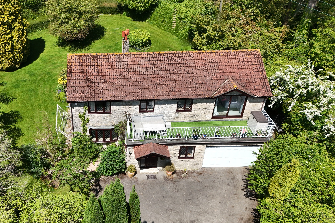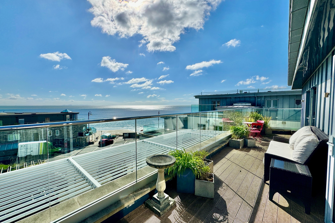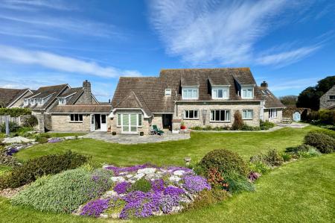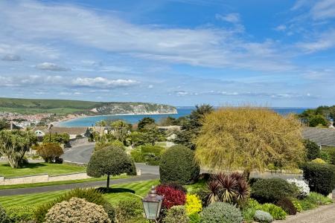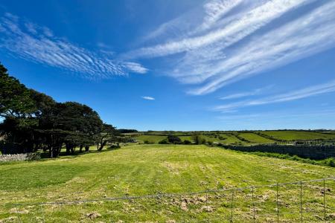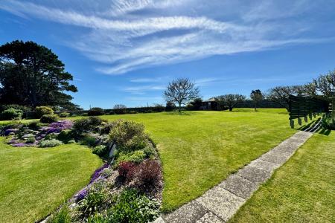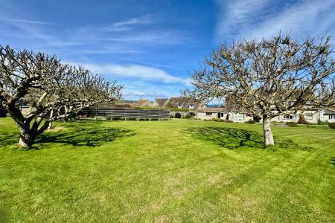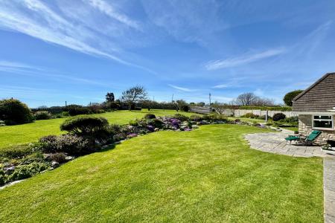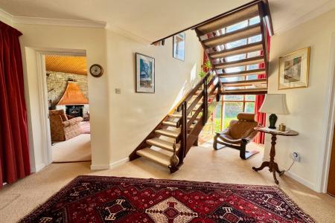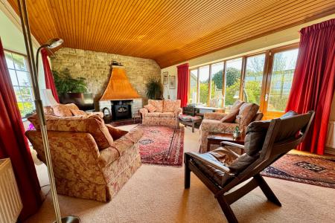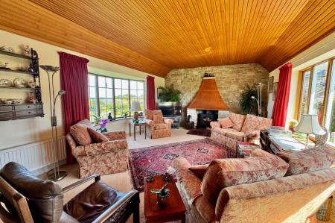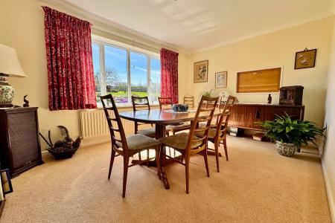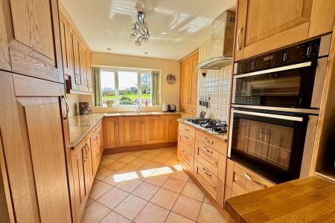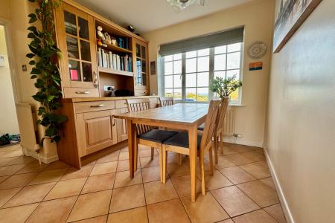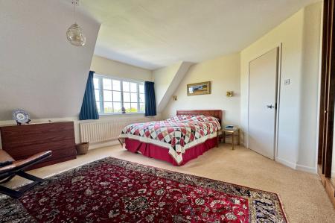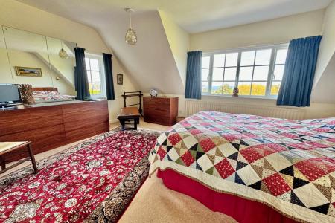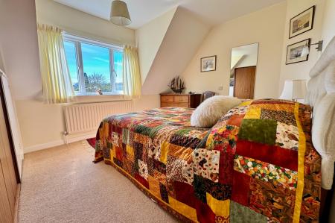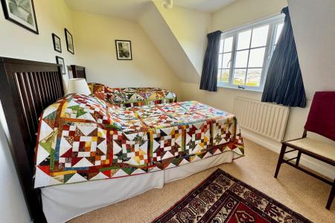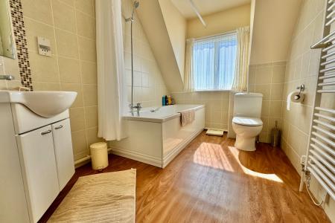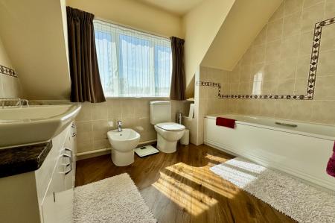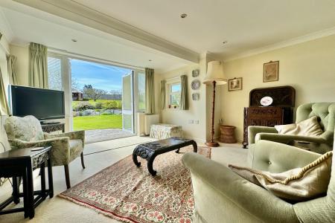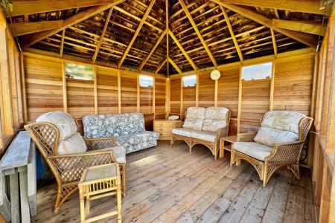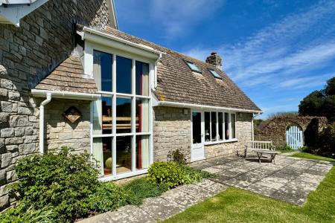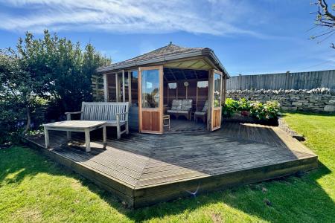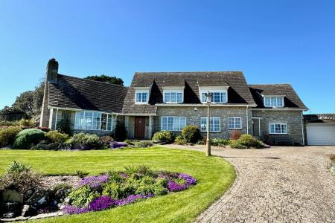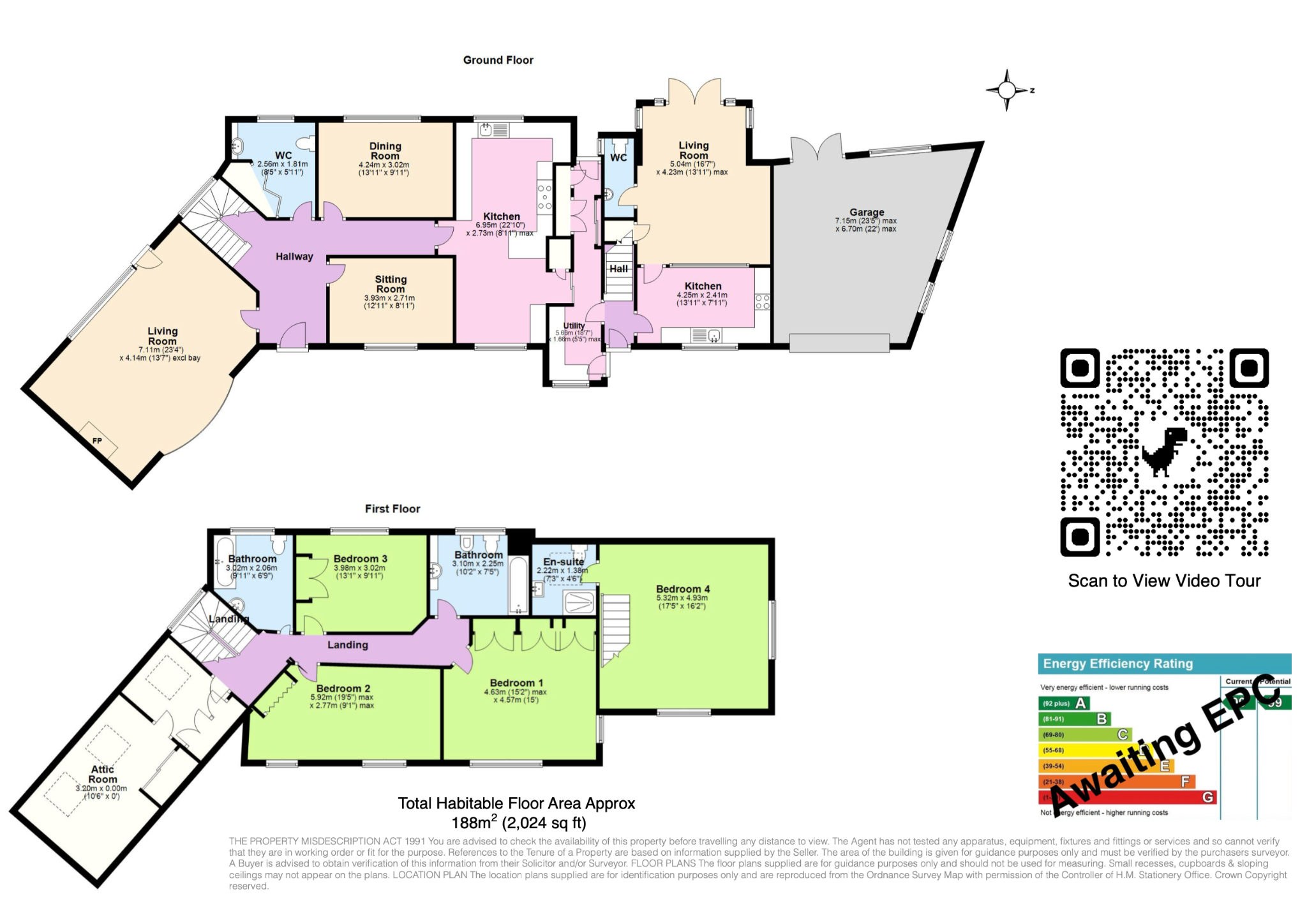- OUTSTANDING DETACHED FAMILY HOUSE
- SELECT CUL-DE-SAC POSITION
- ADJOINING OPEN COUNTRY AT THE REAR
- FINE VIEWS ACROSS THE TOWN TO SWANAGE BAY IN THE DISTANCE
- IMMACULATELY PRESENTED, SPACIOUS ACCOMMODATION
- 3 RECEPTION ROOMS
- 3 DOUBLE BEDROOMS, 2 BATHROOMS
- 2 STOREY ANNEXE
- ATTACHED GARAGE & PARKING FOR SEVERAL VEHICLES
- LARGE GARDEN OF APPROX. 0.6 OF AN ACRE
4 Bedroom Detached House for sale in Swanage
This is an exceptionally rare opportunity to acquire an outstanding detached family house located in a select cul-de-sac considered by many to be the premier residential area of Swanage. Standing on high ground, approximately three quarters of a mile from the town, Russell Avenue is within easy reach of the Townsend Nature Reserve, Durlston Country Park and the Jurassic Coast.
It was constructed during the early 1970s to a high specification and has attractive external elevations of natural Purbeck stone under a pitched roof covered with Hardroe concrete tiles.
Offering immaculately presented, spacious accommodation with fine views across the town to Swanage Bay in the distance and a well tended landscaped garden, which extends to approx. 0.6 of an acre. Summerhill is ideally located for walkers, dog owners and enjoying the dramatic coastline.
The large entrance hall welcomes you to this fine home and leads through to the dual aspect living room which enjoys views over the town to Ballard Down and the sea. This superb room, with feature woodburning stove and wood panelled ceiling also has access to the rear garden. The kitchen spans the entire depth of the property and is fitted with an extensive range of wooden units with contrasting worktops, integrated appliances and has ample space for a breakfast table. There are also 2 further reception rooms and a spacious cloakroom on this level.
Living Room 7.11m x 4.14m excl bay (23'4" x 13'7" excl bay)
Sitting Room 3.93m x 2.71m (12'11" x 8'11")
Dining Room 4.24m x 3.02m (13'11" x 9'11")
Kitchen 6.95m x 2.73m max (22'10" x 8'11" max)
Utility 5.66m x 1.66m max (18'7" x 5'5")
Cloakroom 2.56m x 1.81m (8'5" x 5'11")
There is a personal entrance to a two storey annexe which comprises a good sized living room with double doors leading to the paved patio and garden, seamlessly blending the inside and outside living space. A separate kitchen, cloakroom and dual aspect en-suite bedroom completes the accommodation. The annexe could easily be included back into the main accommodation, if desired.
Living Room 5.04m x 4.23m max (16'7" x 13'11" max)
Kitchen 4.25m x 2.41m (13'11" x 7'11")
Cloakroom
Bedroom 5.32m x 4.93m (17'5" x 16'2")
En-Suite Shower Room 2.22m x 1.38m (7'3" x 4'6")
On the first floor there are three spacious double bedrooms each with fitted wardrobes. Two spacious family bathrooms fitted with white suites complete the living accommodation. Accessed from the landing, there is a large 2 roomed attic which could form further accommodation, subject to consent.
Bedroom 1 4.63m max x 4.57m (15'2" max x 15')
Bedroom 2 5.92m max x 2.77m max (19'5" max x 9'1" max)
Bedroom 3 3.98m x 3.02m (13'1" x 9'11")
Bathroom 3.1m x 2.25m (10'2" x 7'5")
Bathroom 3.02m x 2.06m (9'11" x 6'9")
The open front garden is mostly laid to lawn with shrubs and flower borders. A brick-paved driveway with turning space, leads to the integral garage, with up-and-over-door and double doors opening to the rear garden. To the rear, the attractive landscaped garden adjoins open country and is mostly lawned with mature shrubs, apple and plum trees, vegetable patch and fruit frame, garden shed, paved patio area and large detached timber summerhouse with decking providing an ideal spot for al fresco dining with views of the Bay.
Garage 7.15m max x 6.7m max (23'5" max x 22' max)
SERVICES All mains services connected.
COUNCIL TAX Band G
VIEWINGS Strictly by appointment through the Sole Agents, Corbens, 01929 422284. The postcode for this property is BH19 2ED.
Property Ref RUS1945
Important information
This is a Freehold property.
Property Ref: 55805_CSWCC_679553
Similar Properties
8 Bedroom Detached House | Guide Price £1,500,000
This exceptionally spacious and historic Grade II* Listed property is thought to date back to the 1600s. Newton Manor is...
5 Bedroom Detached House | £1,300,000
Superior detached family house, situated on the outskirts of Swanage, nestling under the Purbeck Hills. Filbert Meadows...
3 Bedroom Flat | £1,250,000
Impressive, modern, luxury penthouse apartment which occupies the entire third floor and is situated in an outstanding p...
Commercial Development | Guide Price £1,900,000
DEVELOPMENT POTENTIAL, RENTAL BUSINESS, ESTABLISHED PUBLIC HOUSE Excellent town centre redevelopment opportunity compris...
How much is your home worth?
Use our short form to request a valuation of your property.
Request a Valuation

