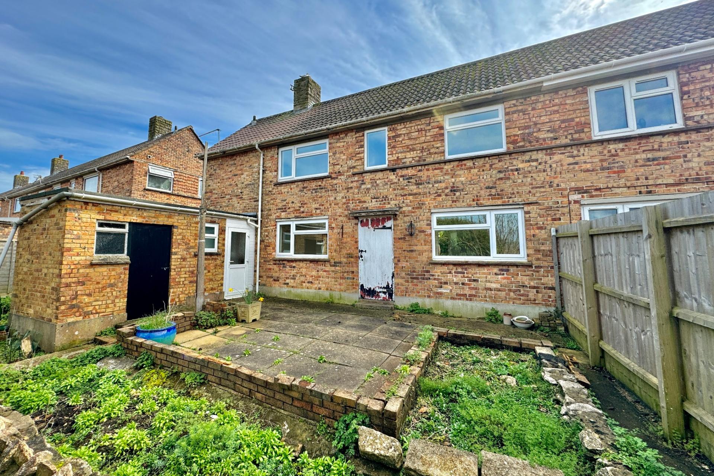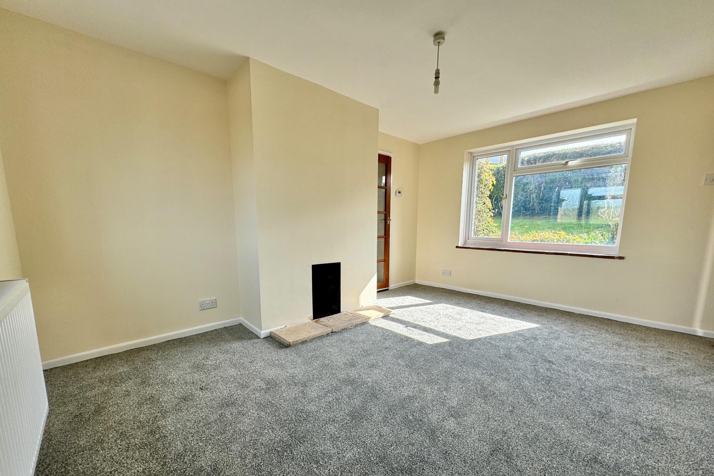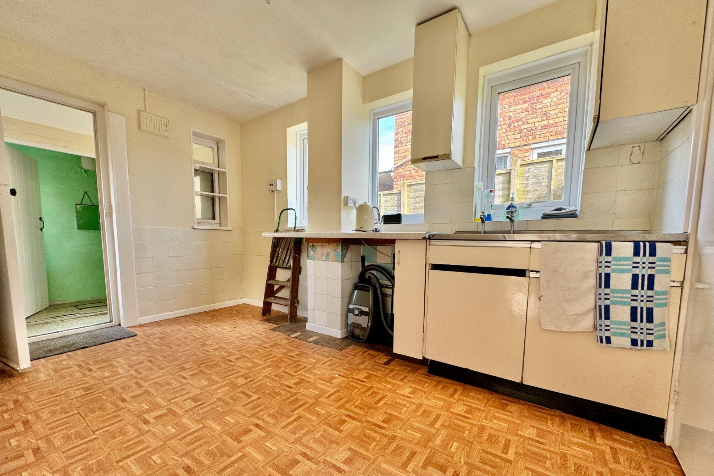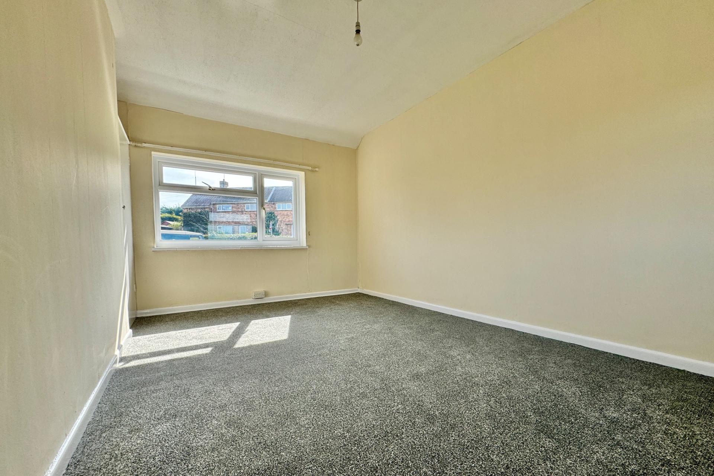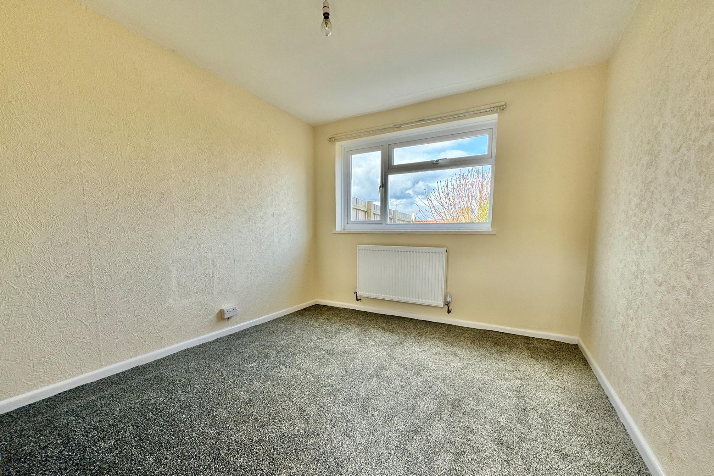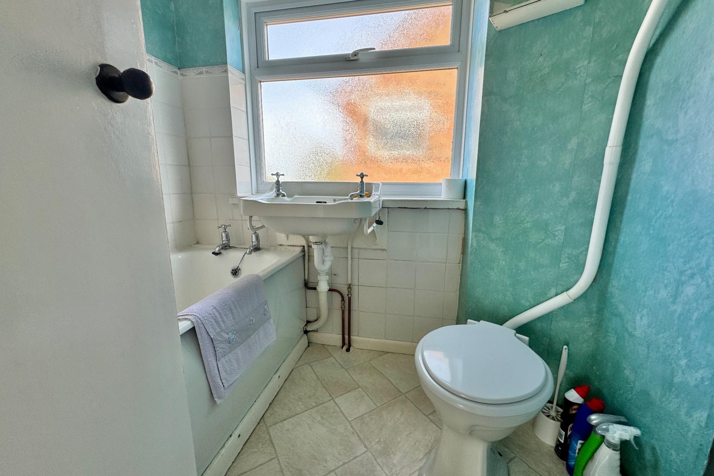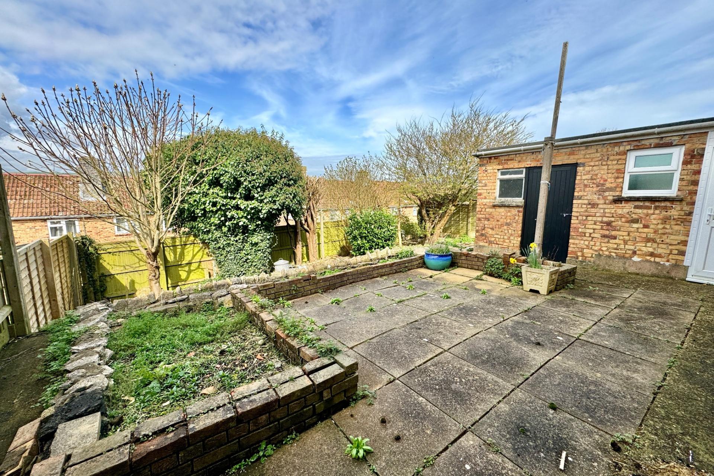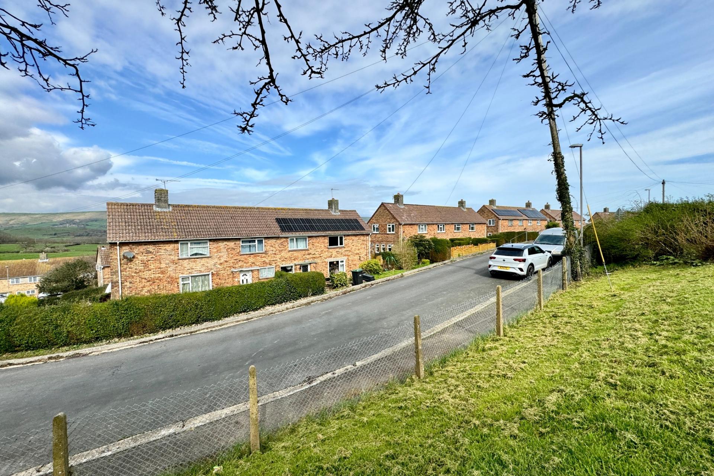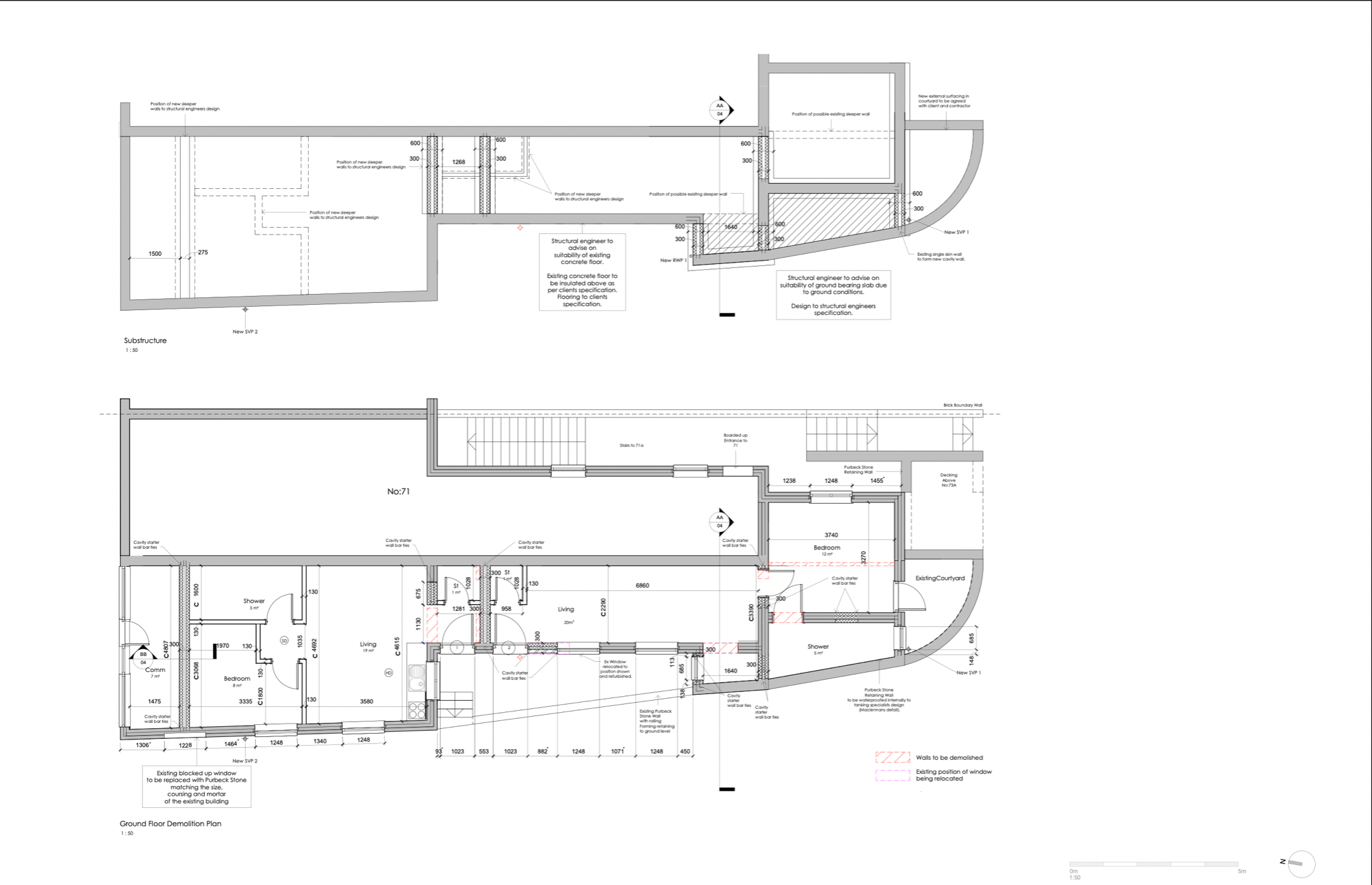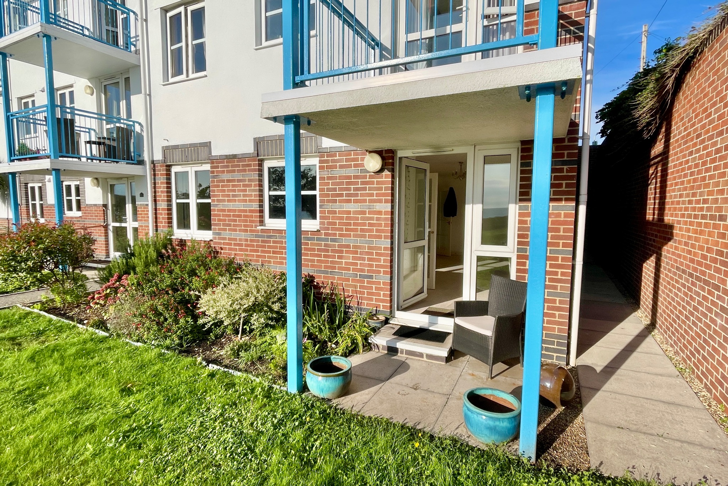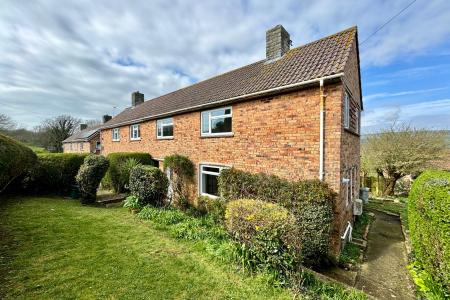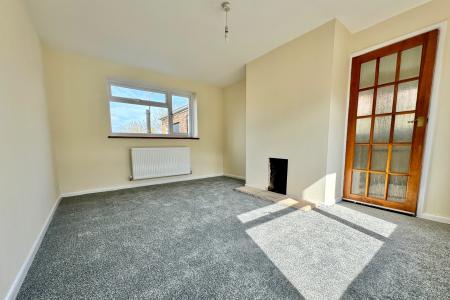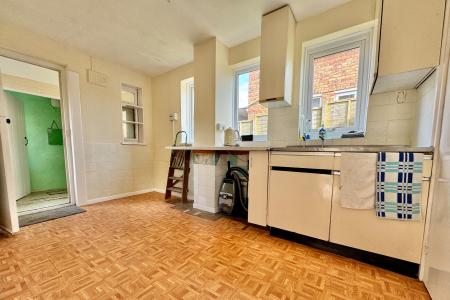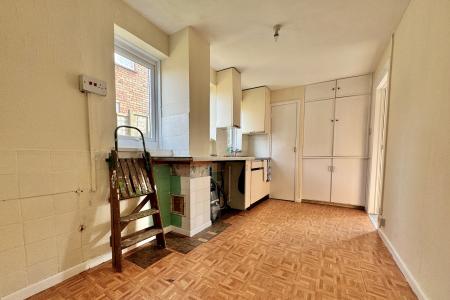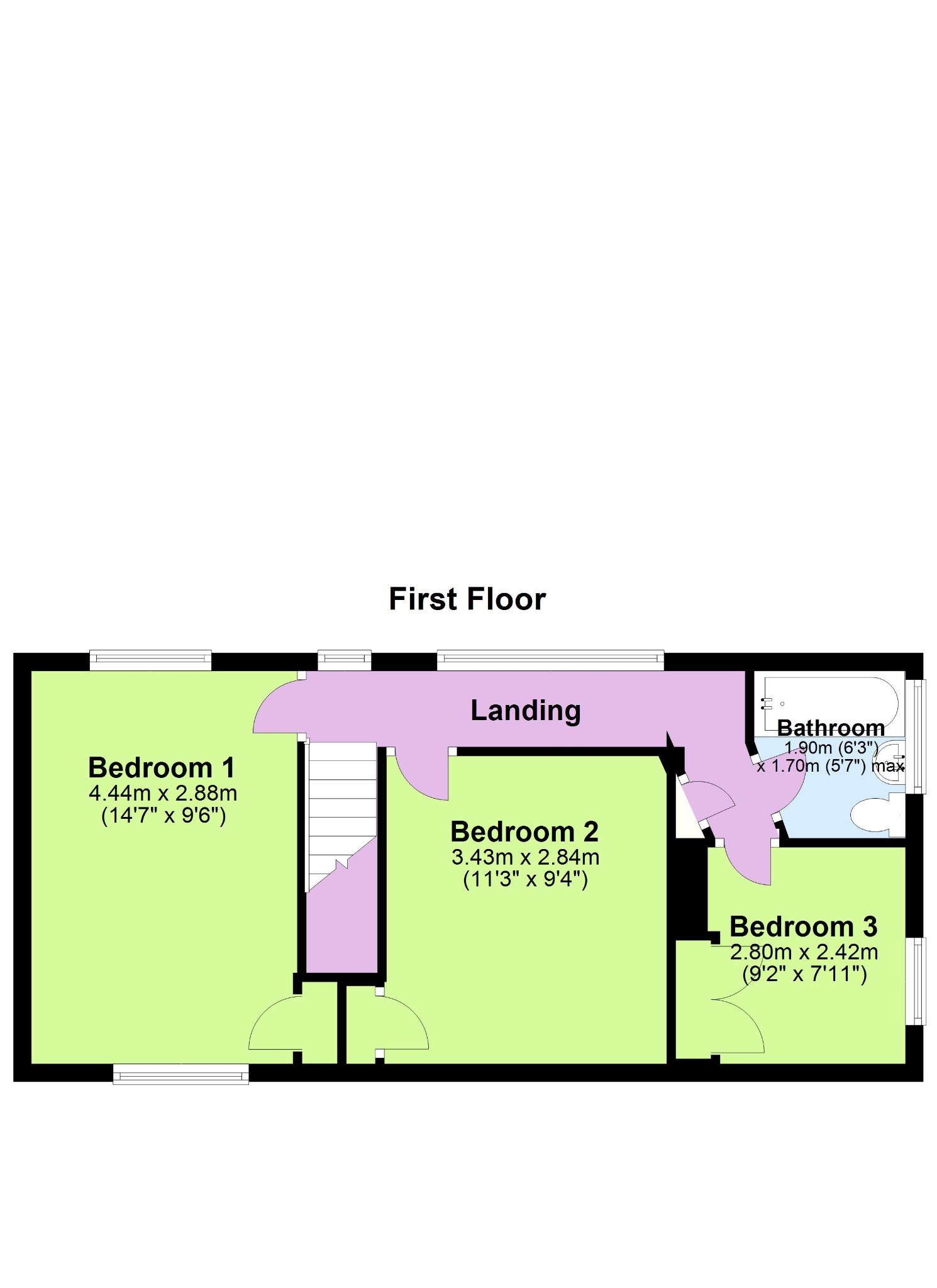- LOCAL AUTHORITY COVENANT
- SPACIOUS SEMI-DETACHED HOUSE
- APPROX 1.5 MILES FROM TOWN CENTRE
- 3 BEDROOMS
- VIEWS OF THE PURBECK HILLS
- GOOD SIZED REAR GARDEN
3 Bedroom Semi-Detached House for sale in Swanage
NB. There is a local authority covenant on the property which states that the purchaser must have lived and/or worked in the Dorset area or an Area of Outstanding Natural Beauty (AONB) for the last 3 years.
This spacious semi-detached family house is situated on the western outskirts of Swanage approximately one and a half miles from the town centre yet within easy reach of open country and schools. It was built during the 1950s of brick under a pitched roof covered with interlocking tiles.
Whilst in need of some updating, 24 Sydenham Road has good sized family accommodation, a new central heating system, views of the Purbeck Hills and Nine Barrow Down and a tiered rear garden.
Swanage lies at the Eastern tip of the Isle of Purbeck delightfully situated between the Purbeck Hills. It has a fine, safe, sandy beach, and is an attractive mixture of old stone cottages and more modern properties, all of which blend in well with the peaceful surroundings. To the South is Durlston Country Park renowned for being the gateway to the Jurassic Coast and World Heritage Coastline.
The hall welcomes you to this family home and leads through to the spacious dual aspect living room with open fireplace. Leading off, the kitchen is fitted with a range of light units and worktops with space and plumbing for integrated appliances. Beyond, there is a WC and good sized workshop.
Living Room 4.40m x 3.32m (14'5" x 10'11")
Dining Room 3.36m x 2.87m (11' x 9'5")
Kitchen 4.40m x 2.22m (14'5" x 7'3")
WC
Workshop 2.42m x 1.97m (7'11" x 6'5")
On the first floor there are three bedrooms, two spacious doubles and a good sized single. The master is a particularly spacious dual aspect room with views across to the Purbeck Hills and Nine Barrow Down. The family bathroom has a panelled bath with shower over and completes the accommodation on this level.
Bedroom 1 4.44m x 2.88m (14'7" x 9'6")
Bedroom 2 3.43m x 2.84m (11'3" x 9'4")
Bedroom 3 2.80m x 2.42m (9'2" x 7'11")
Bathroom 1.90m x 1.70m (6'3" x 5'7")
Outside, the open front garden is mostly laid to lawn. At the rear the good sized garden is tiered with a paved patio and enjoys views of the Purbeck Hills.
VIEWING By appointment only through Corbens, 01929 422284. The postcode for this property is BH19 2JX.
Property Ref SYD1910
Council Tax Band C
Important information
This is a Freehold property.
Property Ref: 55805_CSWCC_677488
Similar Properties
2 Bedroom Flat | £275,000
Modern ground floor apartment with the benefit of personal access and easily maintained South facing paved garden. Emine...
Residential Development | £275,000
This freehold premises is situated in a popular commercial area of Swanage approximately 200 metres from the main shoppi...
2 Bedroom Flat | £275,000
First floor flat situated in a popular location at North Swanage approximately one mile from the town centre and some 50...
2 Bedroom Flat | £295,000
Scott's House is a small development of four brand new apartments situated in a popular residential area approximately t...
3 Bedroom Flat | £295,000
Spacious apartment situated on the second floor of a modern block standing in a convenient location, approximately 200 m...
2 Bedroom Flat | £295,000
Well appointed ground floor apartment in a modern purpose built premier retirement complex, located in an outstanding po...
How much is your home worth?
Use our short form to request a valuation of your property.
Request a Valuation


