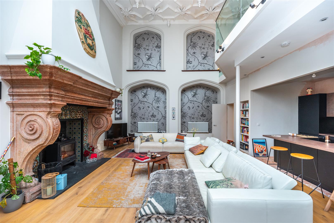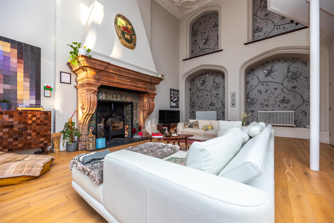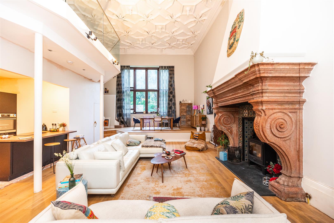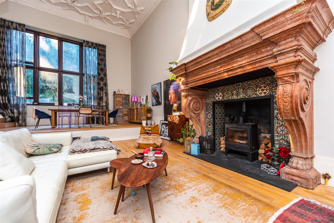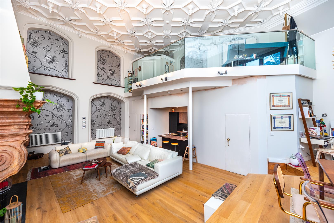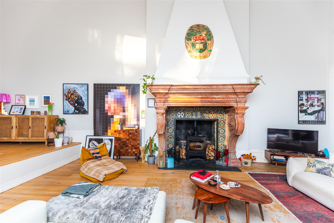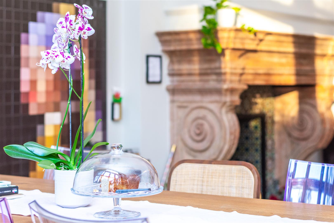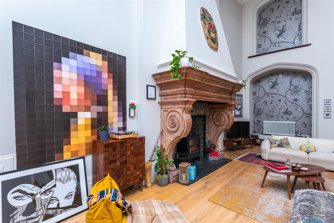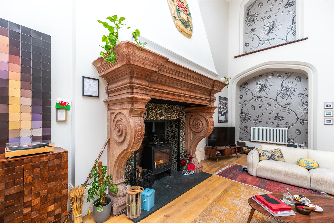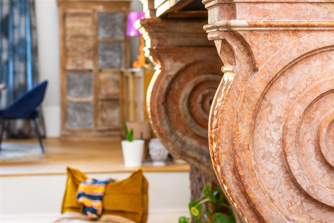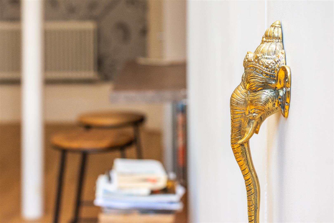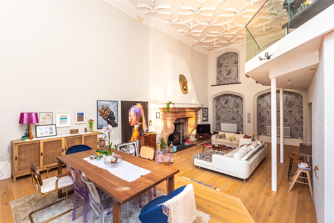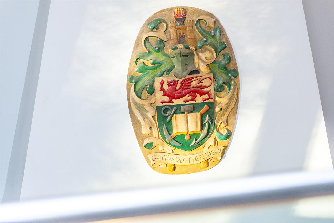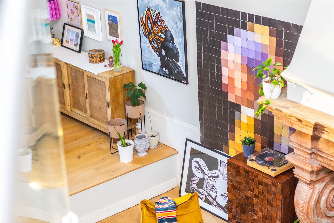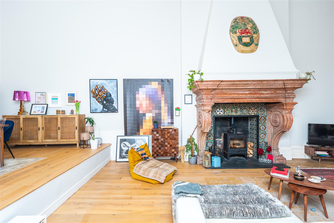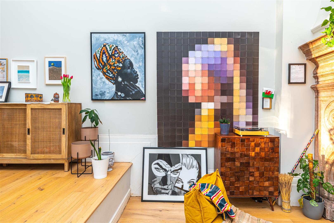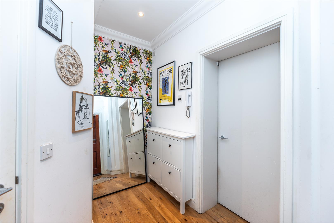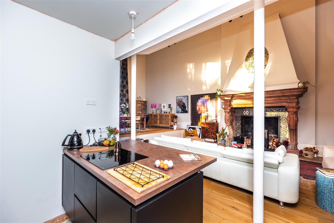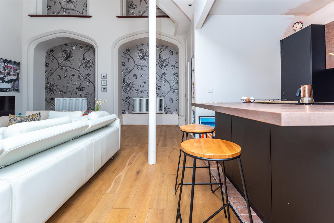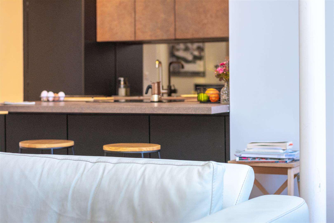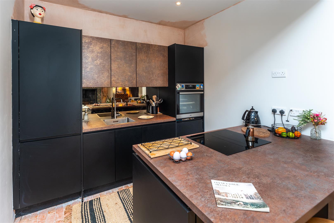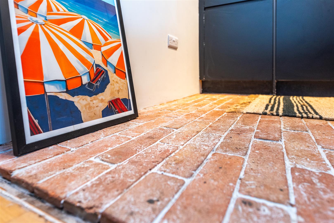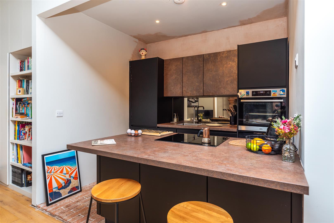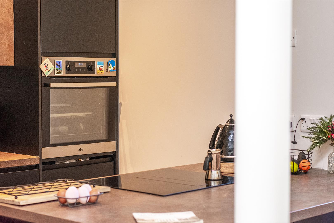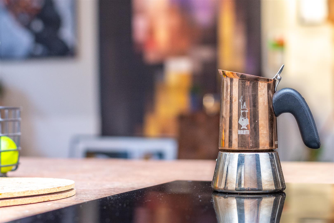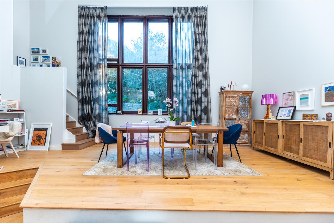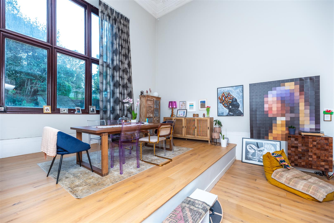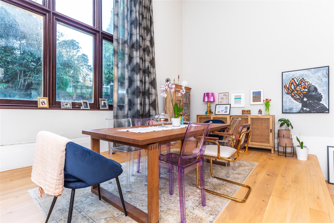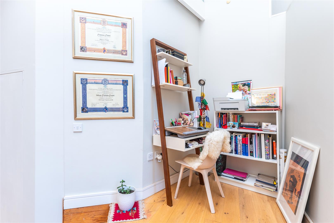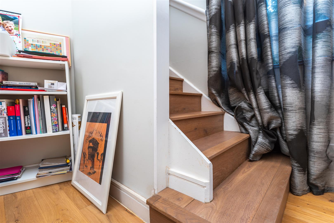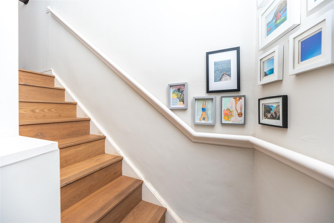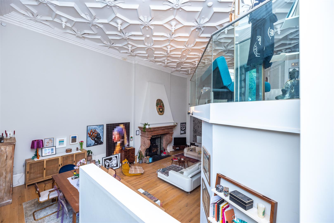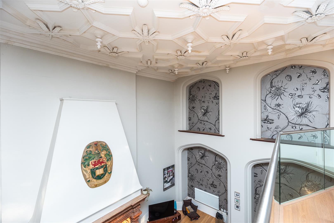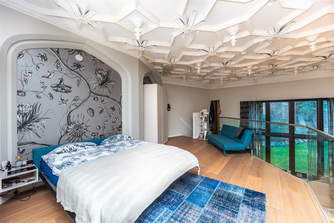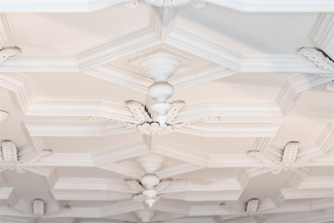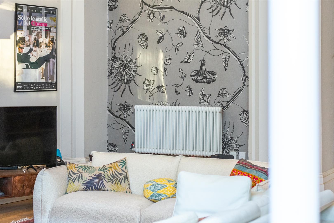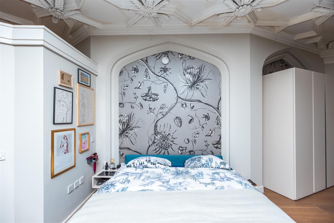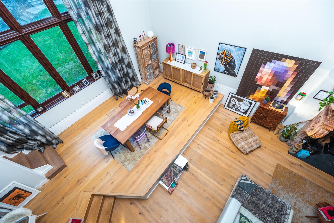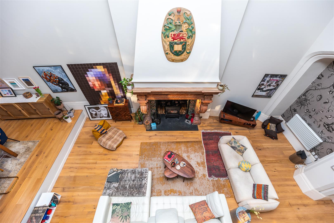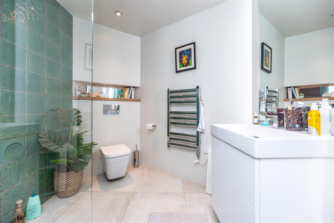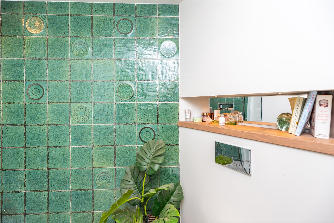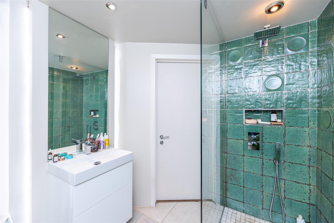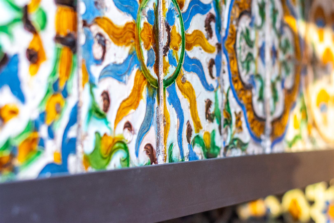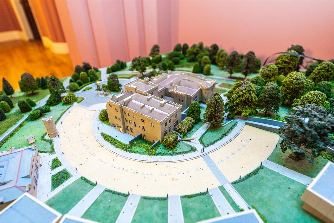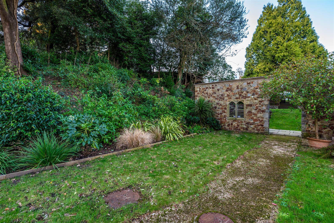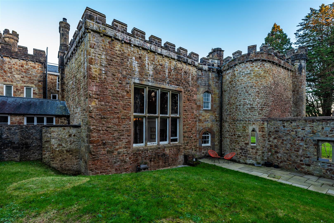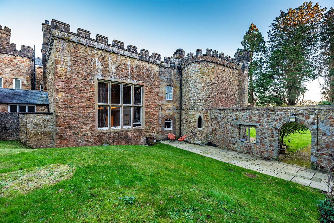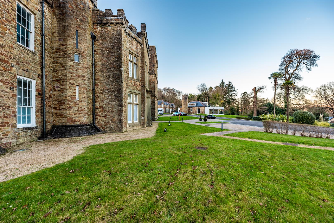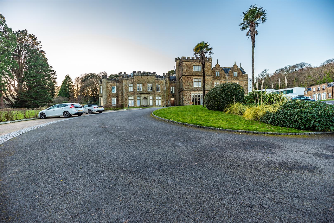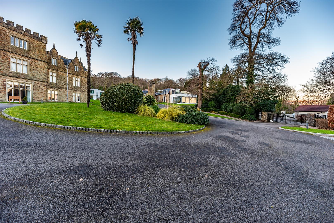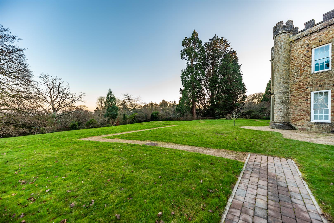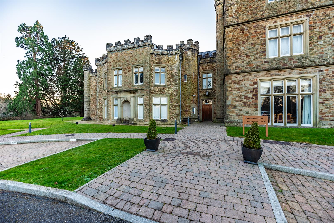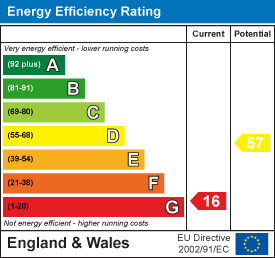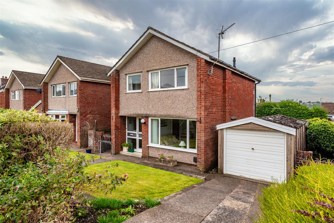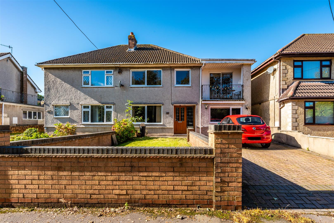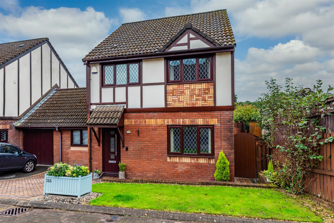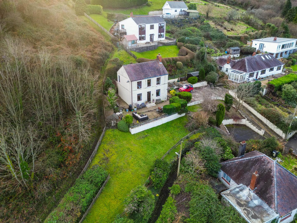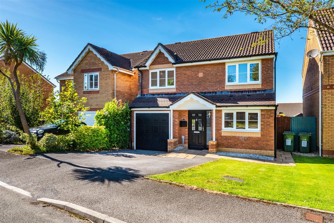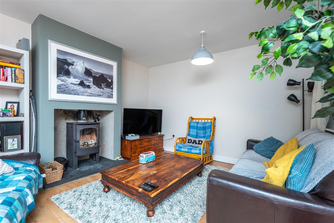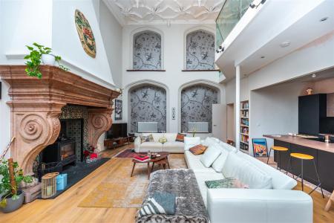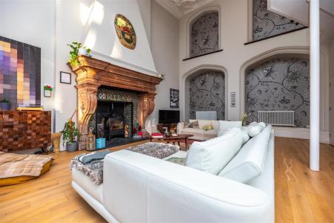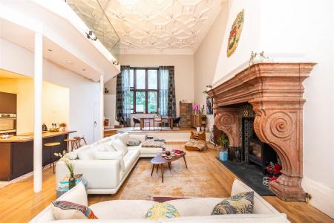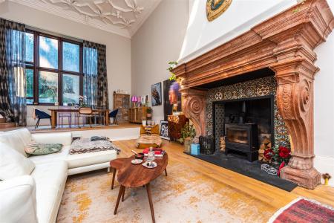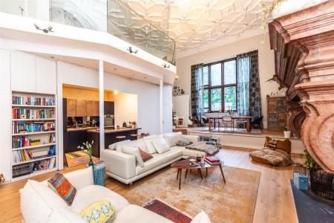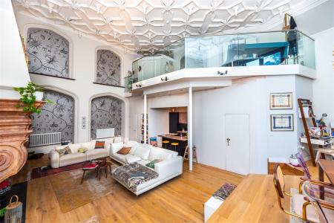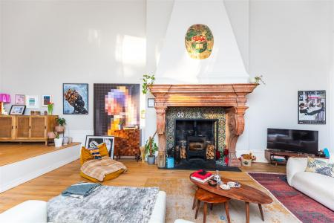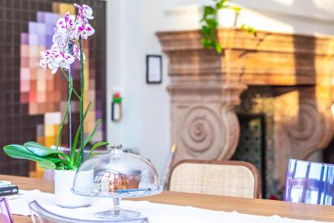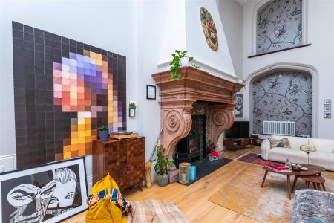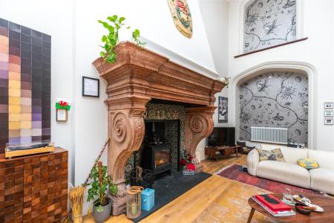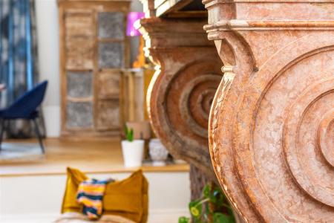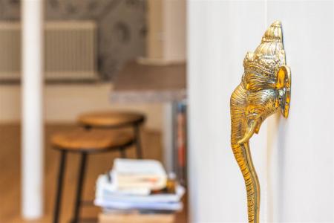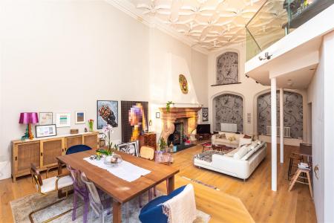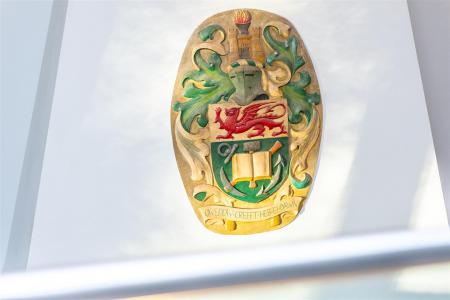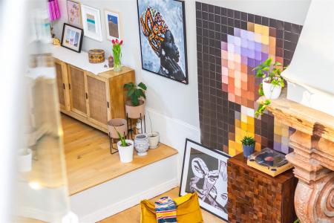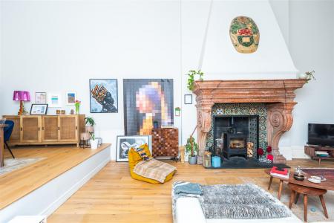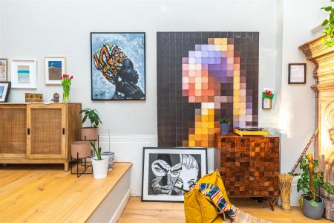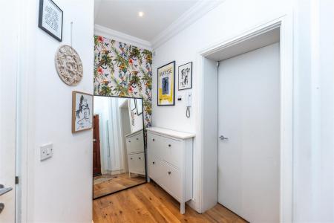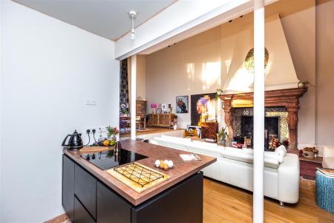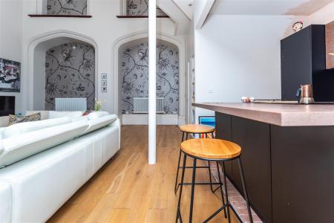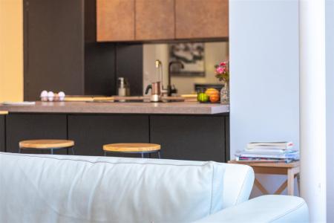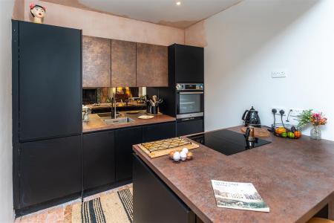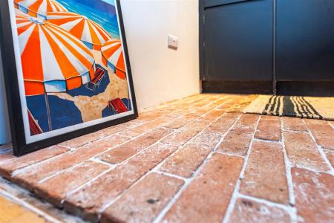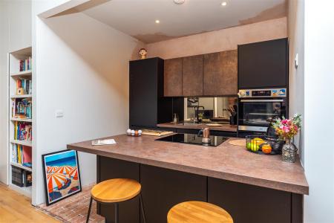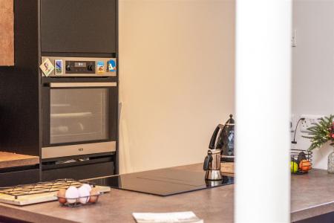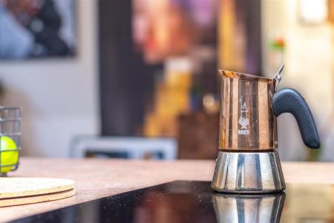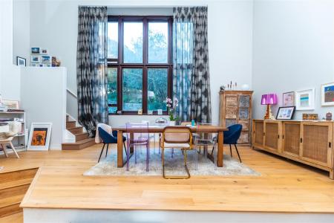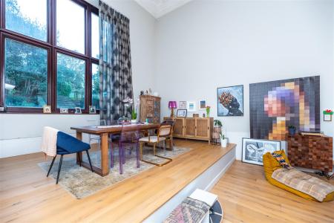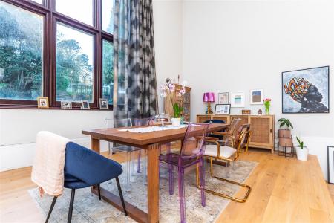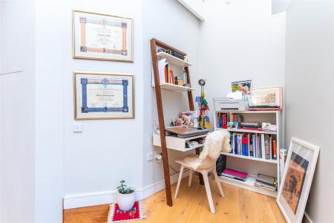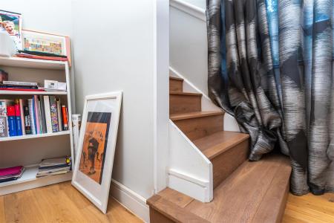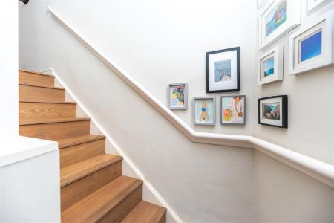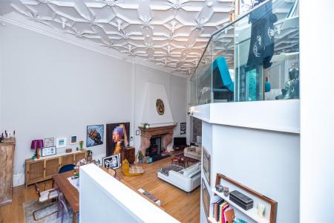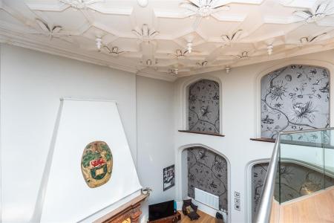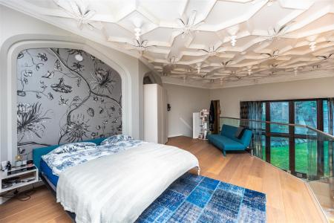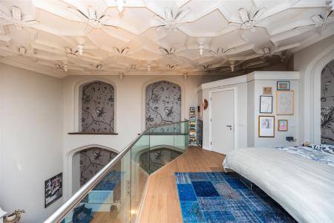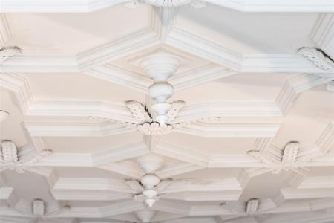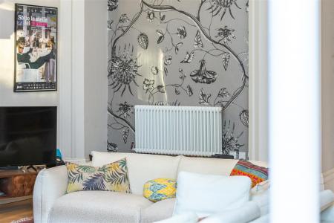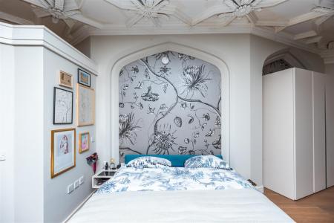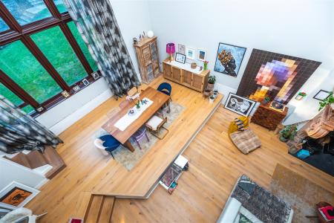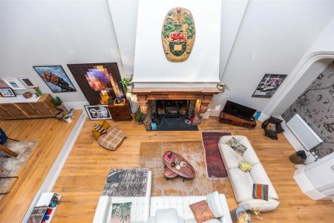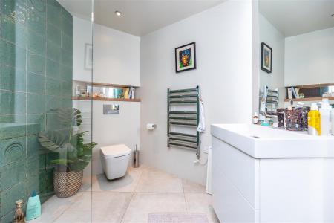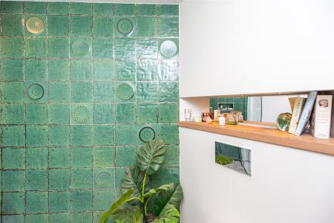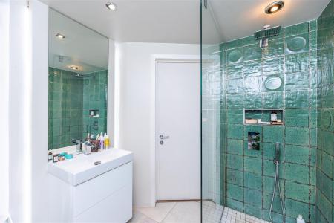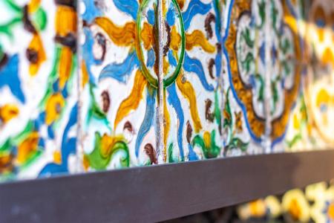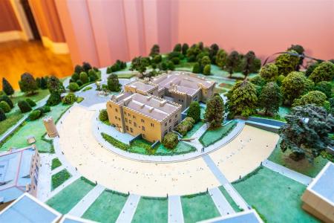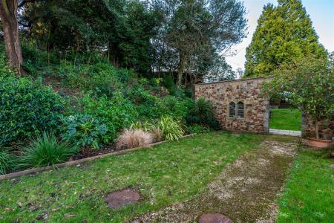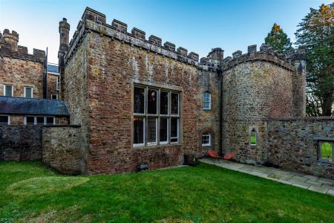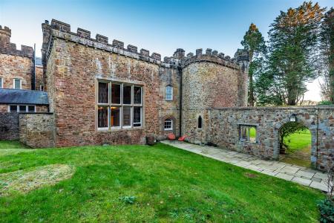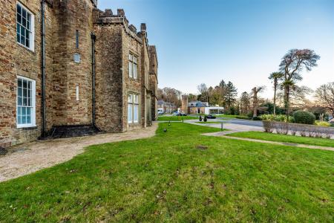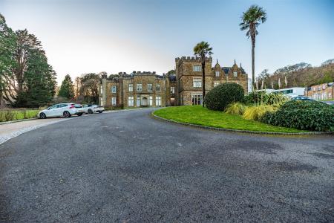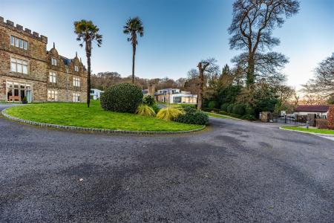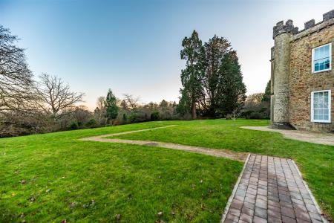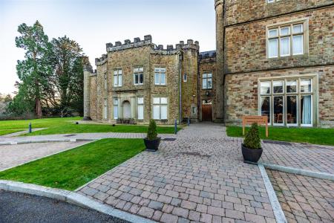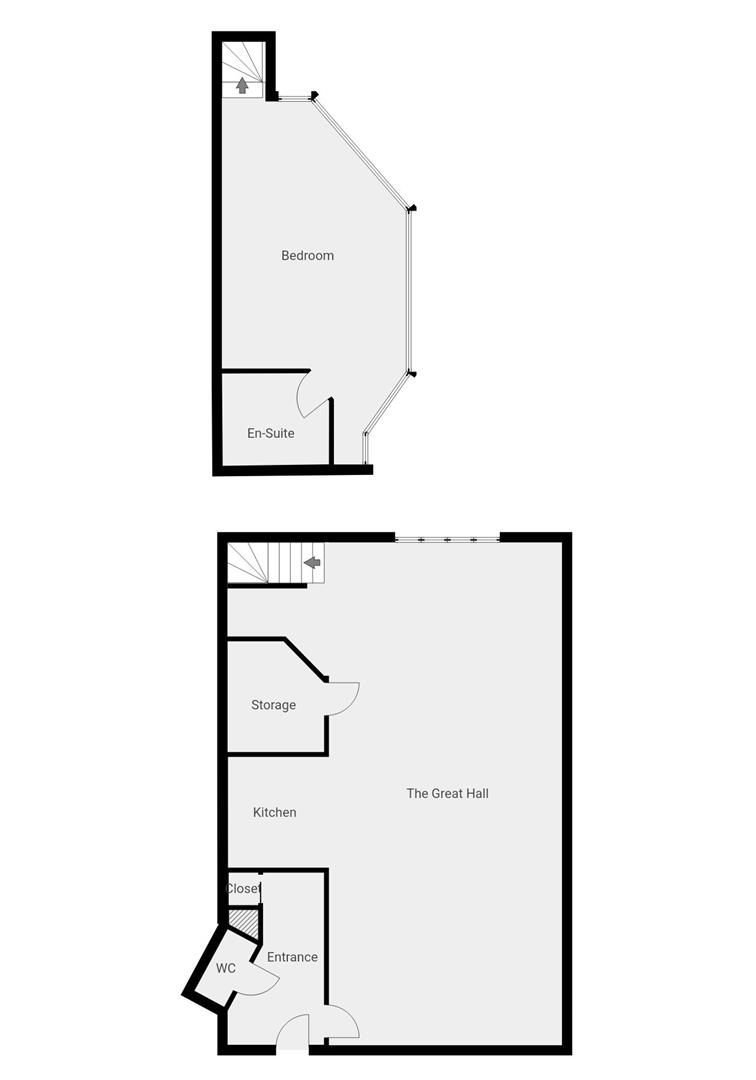- No1. Clyne Castle, formerly 'The Great Hall'
- An incredible conversion of a historic property
- Breathtaking original & restored features
- Mezzanine bedroom with glass balustrade
- On-trend ensuite with italian tiling
- Luxury kitchen with mirror splashback
- Dramatic elevated dining area
- 'The Great Hall' measures 12.3M x 5.7M
- Set in stunning manicured grounds with parking
- Swansea's most luxurious gated development
1 Bedroom Flat for sale in Swansea
Welcome to No. 1 Clyne Apartments, CLYNE CASTLE. This one bedroom converted apartment of the former 'GREAT HALL' exudes a unique blend of historic grandeur & modern luxury. Originally the majestic hall, the space has been transformed into a luxurious home, whilst preserving its architectural splendor. Featuring an entrance hallway (& WC), expansive living area and sleek new kitchen on the ground floor, with the sprawling mezzanine bedroom & en-suite on the first floor. The expansive open plan layout & soaring ceilings of over 6M high are truly reminiscent of the hall's former glory. The towering windows allow natural light to flood the space, creating a welcoming & warm atmosphere. Original features, intricate moldings, a 7ft tall marble fireplace & majestic tudor arches have been meticulously preserved and serve as a captivating backdrop for contemporary furnishings & some stunning pieces of modern art. A minimalist kitchen in dramatic black & rust palette contrasts with the natural stone walls of the 'Great Room' and a slight elevation to the dining area, creates an intimate space within the larger area. The spacious bedroom is located on the mezzanine level, overlooking the grandeur below. A luxurious en-suite bathroom compliments the bedroom.
Located in Clyne Castle, Swansea's most prestigious address, with luscious manicured gardens & parking. A secure gated development nestled alongside Clyne Gardens, ideally located for Swansea Bay, Mumbles & the Gower Peninsula beyond and convenient for city center commuters. Call now, for a unique home & a lifestyle rich in history & luxury!
Entrance - 3.07 x 1.22 (10'0" x 4'0") - Entrance from the communal hallway, with wood flooring, storage cupboard and doors to the WC and Great Hall.
Wc - 1.83 x 0.91 (6'0" x 2'11") - Beautifully designed restroom, with wood flooring, forest inspired wall covering, radiator, sink & WC.
The Great Hall - 12.30 x 5.70 (40'4" x 18'8") - This converted space of the original Great Hall, exudes a truly unique blend of historic grandeur & modern comfort. Originally designed as a majestic hall, the space has been transformed into a luxurious & functional living area whilst also preserving its architectural splendor. The soaring plaster ceilings of over 6M high, tudor arches and expansive open layout are reminiscent of the hall's former glory. The towering windows allow natural light to flood the space, creating an airy and welcoming atmosphere. The Great Hall's original features, including polygonal ribs and pendant & floral bosses to the ceiling & the ornate marble fireplace surround have been meticulously preserved and serve as a captivating backdrop for the contemporary furnishings. The walls, once adorned with tapestries and heraldic symbols now showcase modern art pieces, creating a fascinating juxtaposition of old and new. The living area, defined by plush furniture centers around a fireplace with a mantelpiece that echoes the hall's historical roots and features a tiled surround dating back to the 1700's and a modern log burner to add to the already abundant character. The wood flooring & column radiators add warmth & character throughout.
The raised dining area is set at the far end of the Great Hall, overlooking the space below. This elegant platform provides an intimate dining zone within a larger area and the towering windows allow for a beautiful, everchanging landscape. The afternoon sun bathes the space in a warm glow and the play of light & shadows creates a moving canvas upon the walls.
Kitchen - 2.71 x 2.36 (8'10" x 7'8") - The high contemporary kitchen, seamlessly integrated into the space. Featuring sleek modern cabinetry in a two-tone dramatic black & rust colour combination, with mirrored splashbacks & integrated appliances creating a harmonious balance between tradition & modern convenience. Open to the Great Hall.
Storage Space - 2.59 x 2.46 (8'5" x 8'0") - A practical, modern addition to the home. A multifunctional and aesthetically pleasing storage solution, located underneath the mezzanine level with plenty of space for large items and clothing rails/shelves for clothes storage.
Bedroom - 8.79 x 3.97 (28'10" x 13'0") - The mezzanine bedroom is the perfect design innovation in an apartment such as this, an elevated sanctuary, overlooking the grandeur below. A large luxurious space, with glass balustrade, wood flooring and unbelievable original mouldings. A luxurious & well thought out design which maximises vertical and horizontal space within the apartment and brings you closer to those incredible ceiling mouldings! Door through to the en-suite bathroom.
En-Suite Bathroom - 2.63 x 2.23 (8'7" x 7'3") - Luxurious hotel-inspired bathroom, featuring a walk-in shower with beautiful Italian tiling, sink/storage unit with led mirror, backlit shelving & WC.
External - Located within the historic & luxurious Clyne Castle gated development, undoubtably Swansea's most prestigious development. The development is nestled within an stunning woodland area, flanked by Clyne Gardens on one side and Clyne Valley Country Park on the other. Gardens are beautifully manicured wrapping around the entire castle and the dramatic wrought iron gates are automated for convenience. The rear of the property overlooks a stone walled courtyard, with steps, archway & private patio area, that whilst communal, still offers seclusion & privacy and a means to enjoying outdoor space throughout the year.
History - Clyne Castle has roots dating back to 1791 when wealthy landowner Richard Phillips originally constructed Clyne Castle. The Castle has had a rich history over the centuries, with visitors thought to include Winston Churchill, Queen Victoria and Edward VIII. Swansea University acquired the building in the 1950's and then in 2003 the Castle underwent a huge transformative renovation emerging as luxury apartments retaining many original features within the original castle walls.
Location - Situated in Blackpill, the area is well placed for commuting to the city center and the M4 beyond. Convenient to the stunning seafront promenade which wraps around the bay, with miles & miles of safe cycling & walking from The Pier, all the way to the marina. In close proximity to Mumbles, with its vibrant cafe culture, lively bars & restaurants by night and the Gower Peninsula with its raw panoramic beauty. And whether you're seeking coastal beauty or wind & surf, Gower has the best that the UK has to offer.
Important information
Property Ref: 546736_33253303
Similar Properties
Heaseland Place, Killay, Swansea
3 Bedroom Detached House | Offers Over £275,000
A neat detached THREE BEDROOM home located in Killay. Featuring OPEN PLAN LIVING & DINING ROOMS that provide a practical...
4 Bedroom Semi-Detached House | Offers Over £275,000
EXTENDED FOUR BEDROOM HOME in the charming village of Gowerton. Offering a blend of comfort, convenience and practicalit...
3 Bedroom Detached House | Offers in excess of £250,000
DETACHED & EXTENDED THREE BEDROOM HOME located in a quiet cul-de-sac in Treboeth, Swansea. Offering both privacy & tranq...
Bethel Lane, Penclawdd, Swansea
3 Bedroom Detached House | Offers Over £300,000
THREE BEDROOM double fronted detached home in an elevated position in PENCLAWDD, GOWER with PANORAMIC ESTUARY VIEWS. Ful...
Clos Cefn Bryn, Llwynhendy, Llanelli
4 Bedroom Detached House | Offers in excess of £300,000
MODERN FOUR BEDROOM DETACHED HOME in a quiet residential street in Llwynhendy, convenient for Llanelli & Swansea. This m...
Bishopston Road, Bishopston, Swansea, SA3
3 Bedroom Not Specified | Offers Over £330,000
Located in the heart of BISHOPSTON village on the Gower Peninsula, this modern THREE BEDROOM semi-detached home offers t...

Smiths Homes (Swansea)
270 Cockett Road, Swansea, Swansea, SA2 0FN
How much is your home worth?
Use our short form to request a valuation of your property.
Request a Valuation
