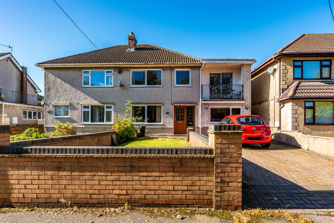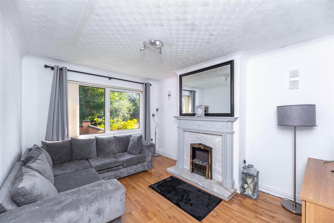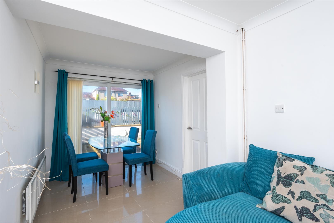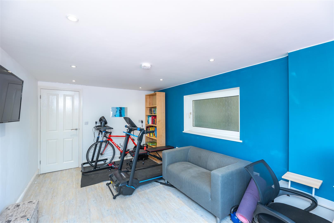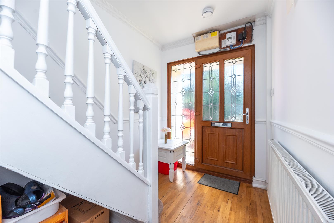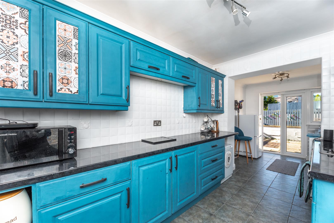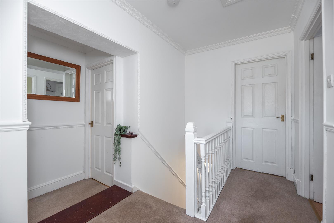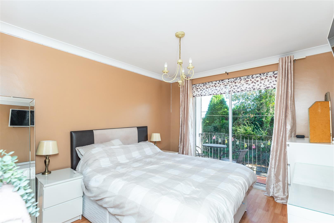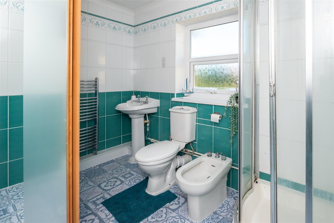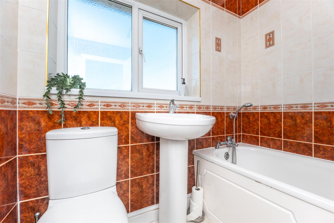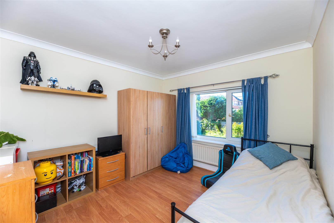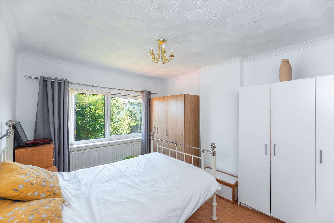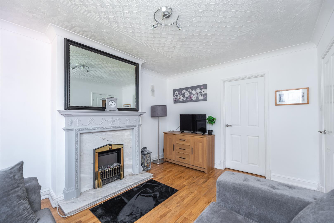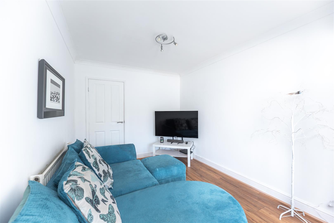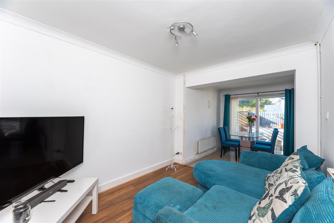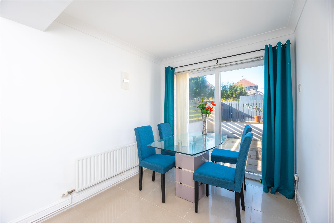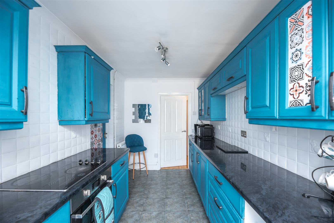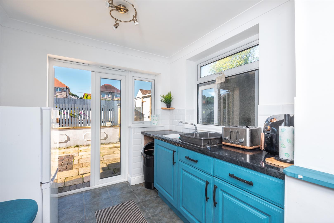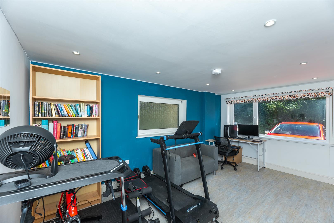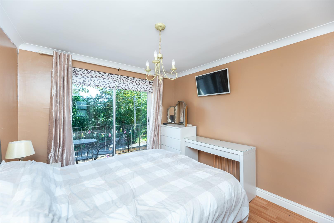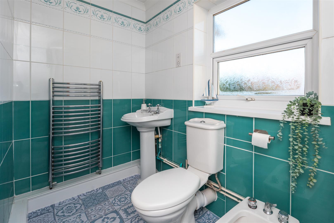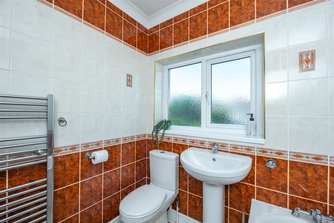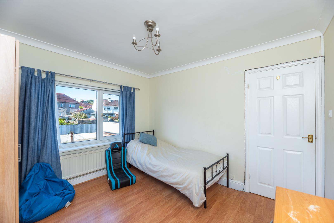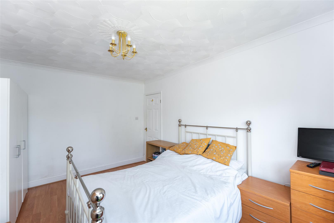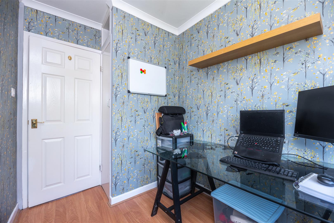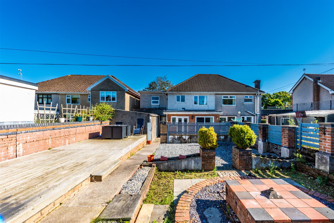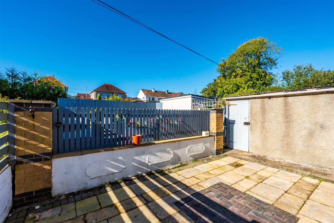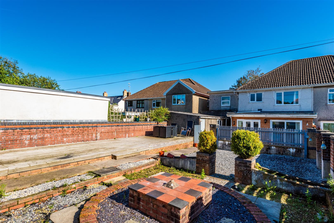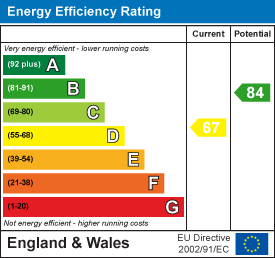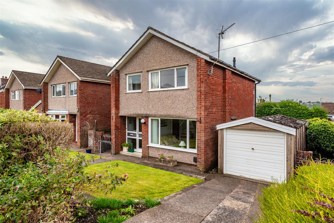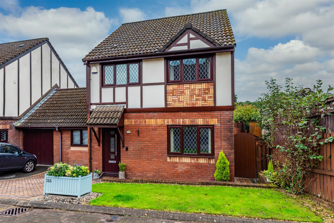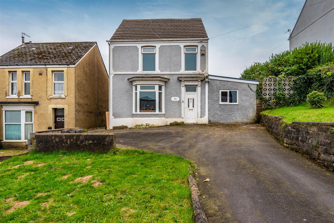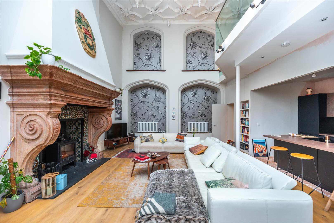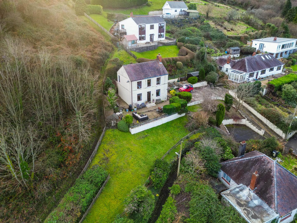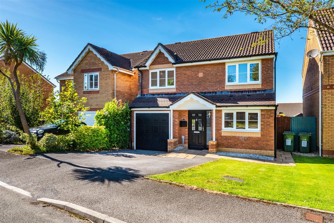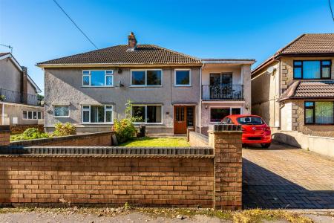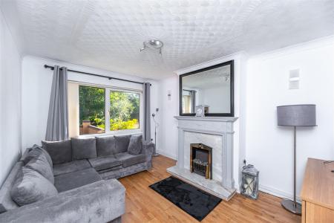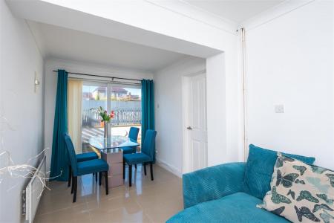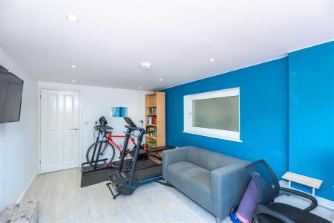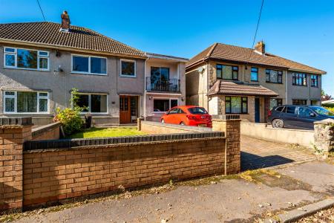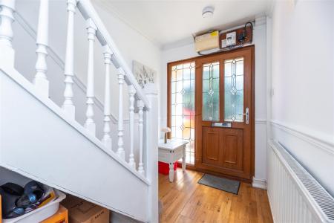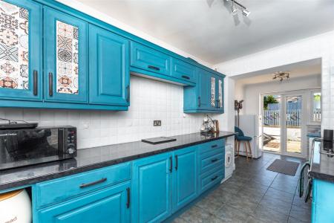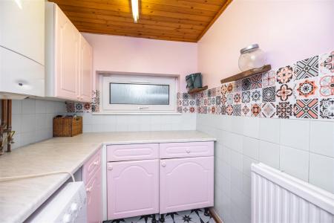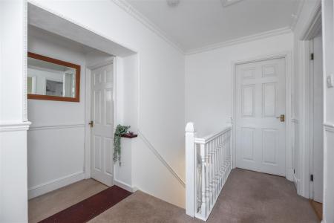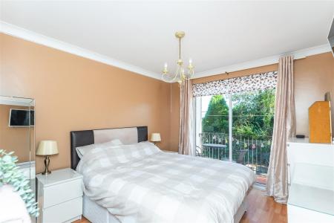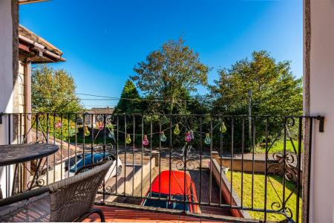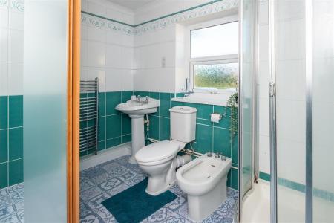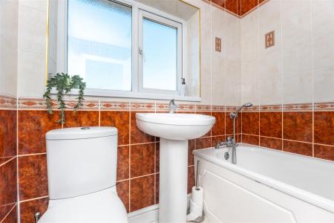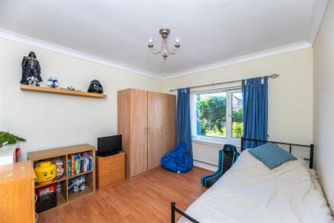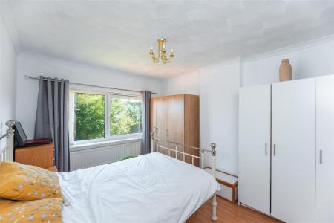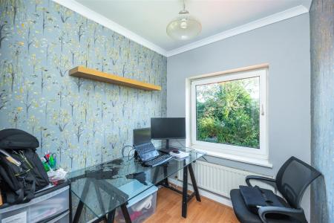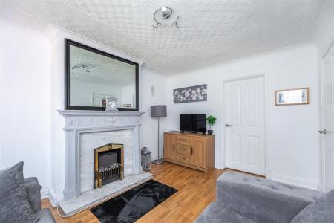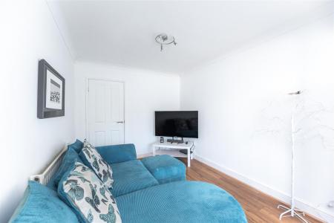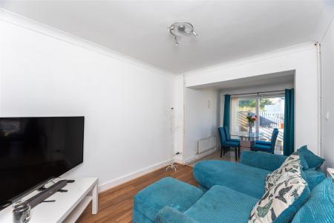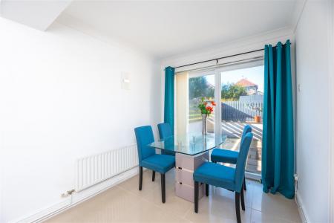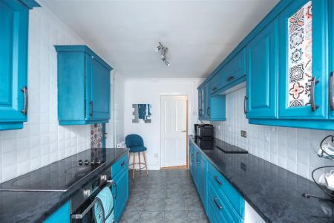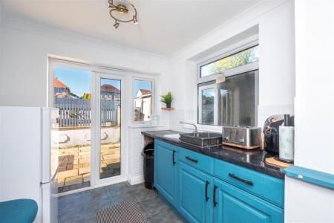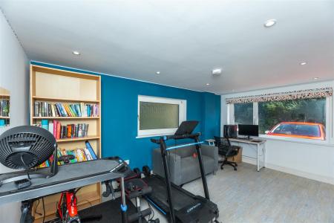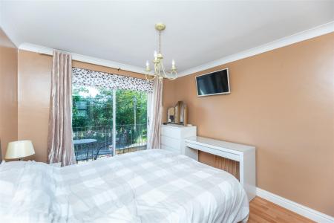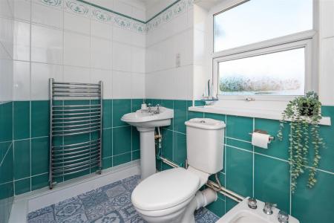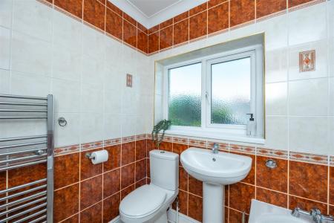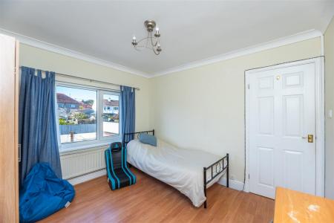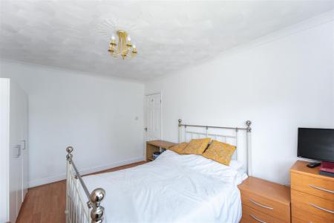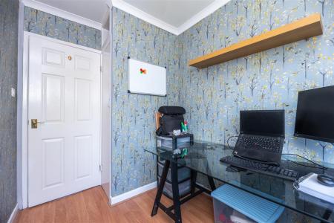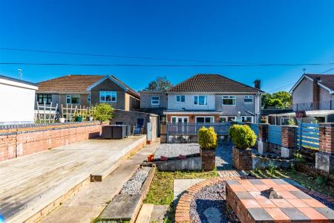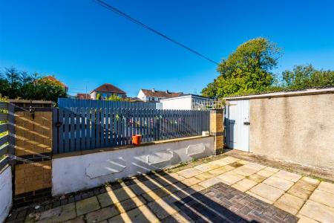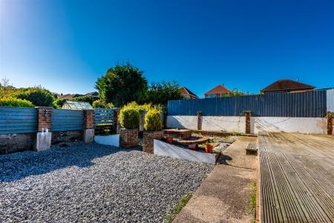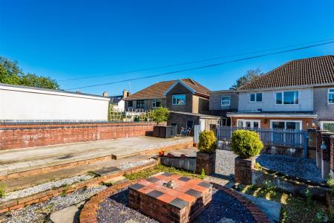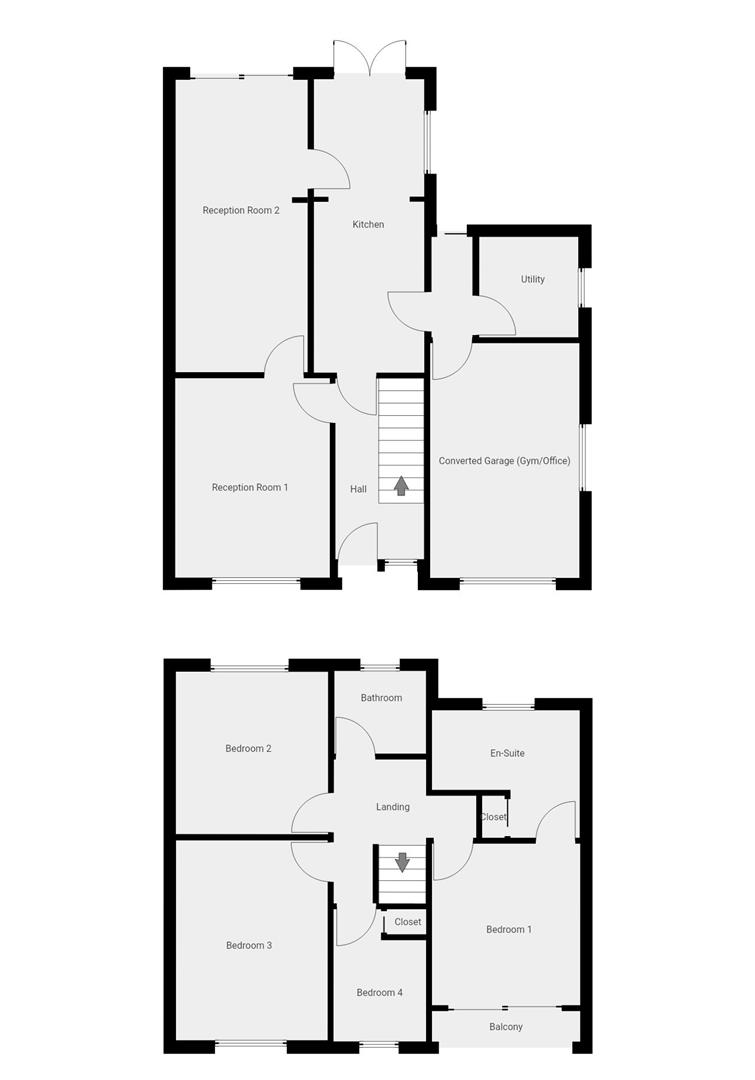- Four bedroom semi-detached home
- Extended floorplan
- Two reception rooms
- Further living space, currently used as a gym/office
- Kitchen and separate utility room
- Bathroom & en-suite
- Balcony to main bedroom
- Neat front garden with driveway parking for two
- Low maintenance rear garden with spacious outbuilding
- High demand Gowerton area
4 Bedroom Semi-Detached House for sale in Swansea
EXTENDED FOUR BEDROOM HOME in the charming village of Gowerton. Offering a blend of comfort, convenience and practicality. The property features TWO RECEPTION ROOMS and a converted garage, providing a spacious EXTRA VERSATILE LIVING SPACE - Ideal for use as an office, playroom, or additional family room. The main living area is bright and links via a single door to the second reception room. The front aspect benefits from unobstructed leafy views with a balcony from the main bedroom & plenty of natural light. A large galley kitchen and a utility room ensure practicality for modern families. Four bedrooms are well-sized, offering flexibility for family living and the option of a home office, if needed. The main bedroom includes an en-suite bathroom adding extra privacy & convenience.
Externally, the property benefits from a spacious low maintenance garden, making it perfect for outdoor relaxation without requiring extensive upkeep. There's ample space for outdoor seating and dining, while still offering room for children & pets to play & explore. Additionally, the property includes a large storage outbuilding in the garden-ideal for tools, bikes, or even as a small workshop. Situated in the desirable Gowerton area, the home is well located for local schools, shops and public transport links, making it ideal for families or anyone looking for a peaceful village lifestyle with easy access to Swansea and beyond. Call to view now!
Hallway - 3.55 x 1.80 (11'7" x 5'10") - Entrance hallway with laminate flooring, radiator and part glazed PVCu door.
Reception Room One - 4.05 x 3.14 (13'3" x 10'3") - Front aspect living room with wood effect flooring, radiator, fireplace with marble hearth and PVCu windows to the front aspect.
Reception Room Two - 5.94 x 2.68 (19'5" x 8'9") - Second reception room with living area and space for a full size dining table. Laid with a combination of laminate & tiled flooring, with dual radiators and further doors into the kitchen & reception room one.
Kitchen - 5.96 x 2.24 (19'6" x 7'4") - Galley kitchen fitted with a generous range of wall & base units, worktops, oven, hob, extractor and stainless steel sink. Featuring PVCu windows & door to the rear garden and further door into the utility area. With space for several appliances.
Utility Room - 2.01 x 1.76 (6'7" x 5'9") - Fantastic utility space with fitted units, radiator and PVCu windows. Access to the rear garden via. external door from the adjoining inner hall.
Converted Garage (Gym/Office) - 4.77 x 3.03 (15'7" x 9'11") - Extra living space, ideal as an office, gym or media/gaming room. The dimensions are generous and offer plenty of versatility when designing the layout of your perfect home. Comprising laminate flooring, recessed spotlights, usb sockets and PVCu windows to the front and side.
Landing - 3.06 x 2.94 (10'0" x 9'7") - Generous landing space with fitted carpet.
Bedroom One - 3.28 x 3.01 (10'9" x 9'10") - Main bedroom with the benefit of an en-suite and a sit-out balcony. Also with laminate flooring, radiator, tv point and PVCu sliding patio doors.
En-Suite - 3.00 x 2.37 (9'10" x 7'9") - Well equipped en-suite with storage cupboard, heated towel rail, PVCu windows, corner shower, bidet, sink & WC.
Bathroom - 1.86 x 1.68 (6'1" x 5'6") - Comprising PVCu windows, heated towel rail, bath, sink & WC.
Bedroom Two - 3.30 x 3.09 (10'9" x 10'1") - Second double bedroom with laminate flooring, radiator and PVCu windows to the rear aspect.
Bedroom Three - 4.06 x 3.08 (13'3" x 10'1") - Third double bedroom featuring laminate flooring, radiator and PVCu windows to the front aspect.
Bedroom Four - 2.63 x 1.89 (8'7" x 6'2") - Fourth bedroom with built-in storage, laminate flooring, radiator and PVCu windows to the front aspect.
External - The property is set back from the road on a spacious plot, with a neat front lawn and driveway with parking for two vehicles. The rear garden is laid with patio paving and timber decking and features a large outbuilding with plenty of storage space & potential. Cyclists (and runners) will appreciate the cyclepath located adjacent to the property which runs all the way (via. Oakwood Drive briefly) to the seafront at Blackpill. Not only a fabulous car-free way to explore Swansea but also a safe space for families, runners and cyclists to keep fit.
Gowerton offers the perfect blend of village charm and convenience that modern buyers are seeking. Its proximity to the beautiful Gower Peninsula provides access to stunning beaches and countryside, while being just a short drive from Swansea city. The area is known for its excellent schools, making it ideal for families and benefits from strong transport links, including a local train station and easy access to the M4. With a friendly community atmosphere and affordable property prices compared to nearby coastal areas, Gowerton is an attractive option for homebuyers of all ages.
Important information
Property Ref: 546736_33421849
Similar Properties
Heaseland Place, Killay, Swansea
3 Bedroom Detached House | Offers Over £275,000
A neat detached THREE BEDROOM home located in Killay. Featuring OPEN PLAN LIVING & DINING ROOMS that provide a practical...
3 Bedroom Detached House | Offers in excess of £250,000
DETACHED & EXTENDED THREE BEDROOM HOME located in a quiet cul-de-sac in Treboeth, Swansea. Offering both privacy & tranq...
Caemawr Road, Morriston, Swansea
4 Bedroom Detached House | Offers Over £230,000
SPACIOUS DETACHED HOME with an extended floorplan comprising THREE RECEPTION ROOMS, TWO CONTEMPORARY BATHROOMS, FOUR BED...
Clyne Castle, Mill Lane, Blackpill, Swansea
1 Bedroom Flat | Offers Over £295,000
Welcome to No. 1 Clyne Apartments, CLYNE CASTLE. This one bedroom converted apartment of the former 'GREAT HALL' exudes...
Bethel Lane, Penclawdd, Swansea
3 Bedroom Detached House | Offers Over £300,000
THREE BEDROOM double fronted detached home in an elevated position in PENCLAWDD, GOWER with PANORAMIC ESTUARY VIEWS. Ful...
Clos Cefn Bryn, Llwynhendy, Llanelli
4 Bedroom Detached House | Offers in excess of £300,000
MODERN FOUR BEDROOM DETACHED HOME in a quiet residential street in Llwynhendy, convenient for Llanelli & Swansea. This m...
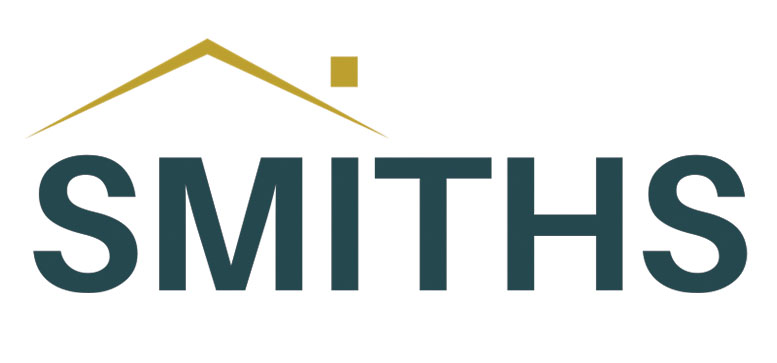
Smiths Homes (Swansea)
270 Cockett Road, Swansea, Swansea, SA2 0FN
How much is your home worth?
Use our short form to request a valuation of your property.
Request a Valuation
