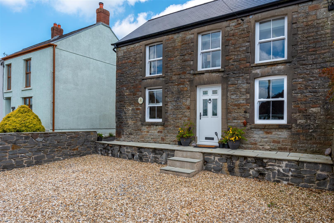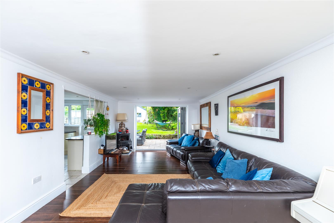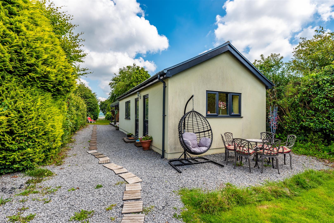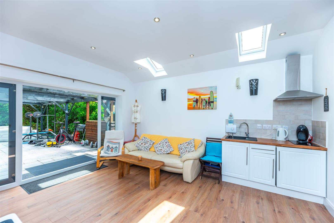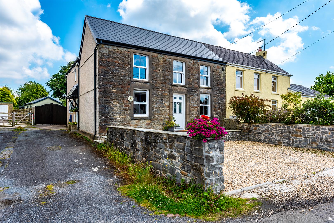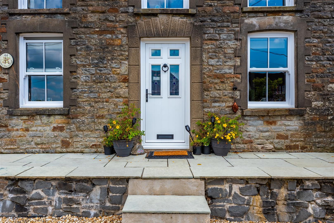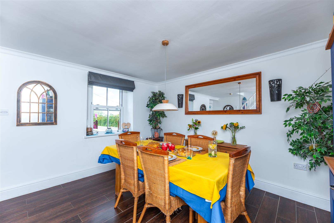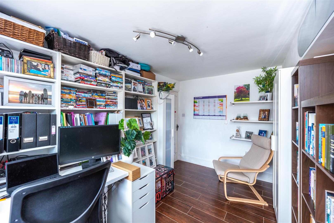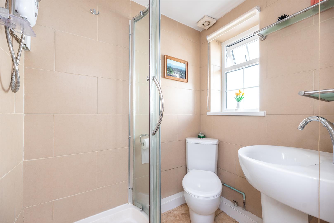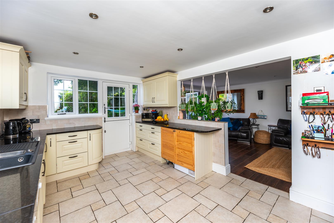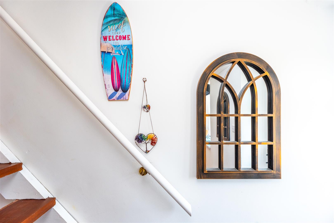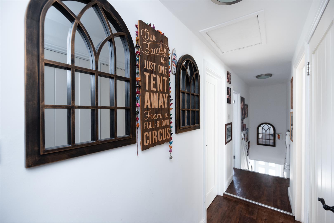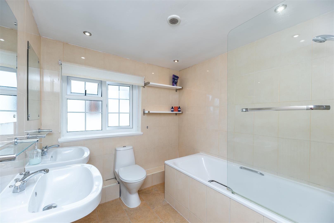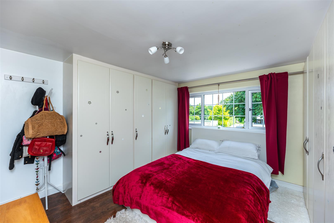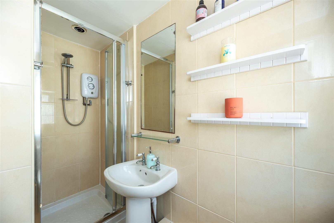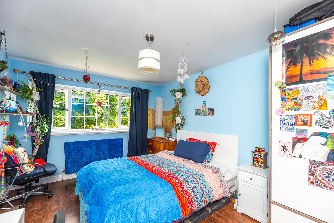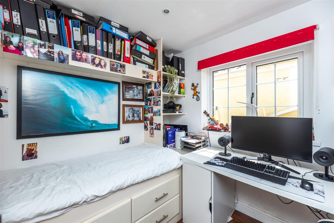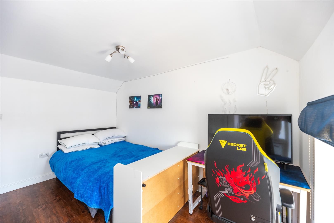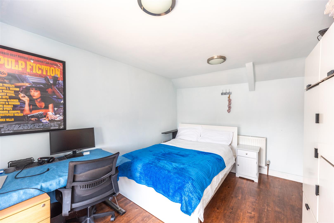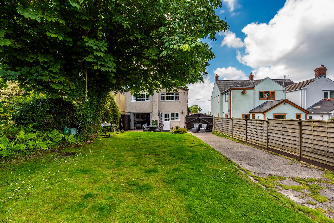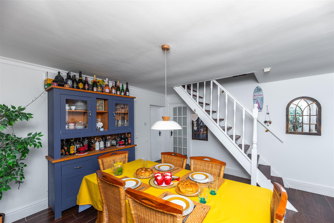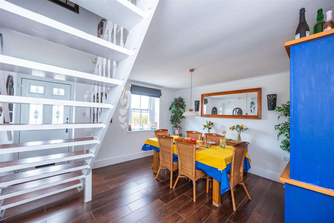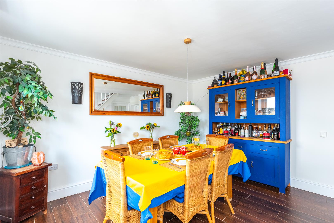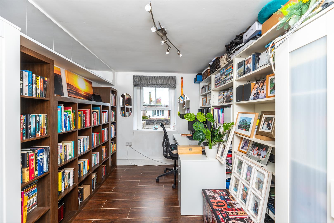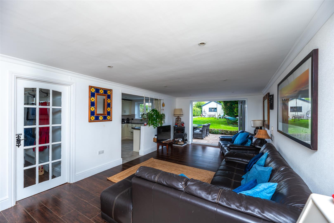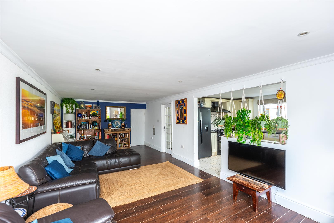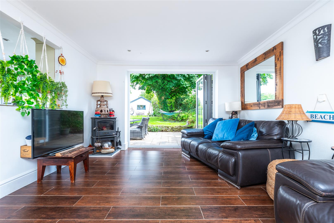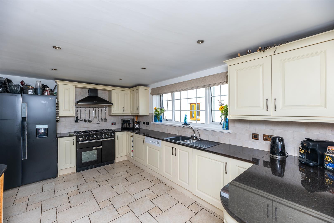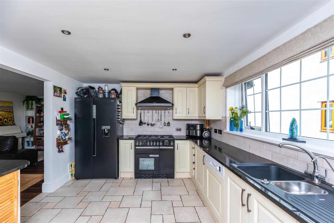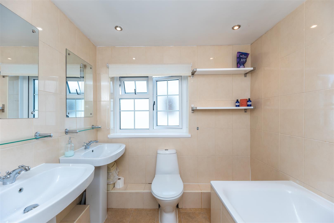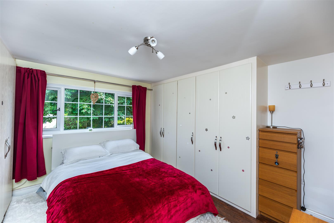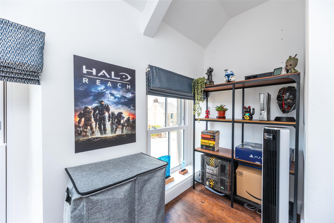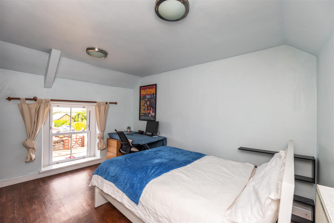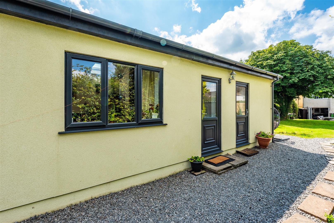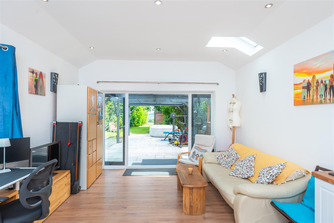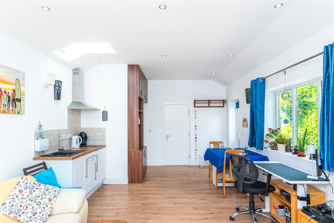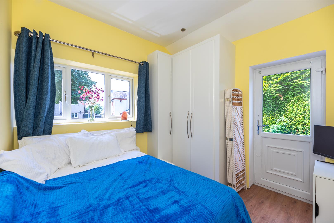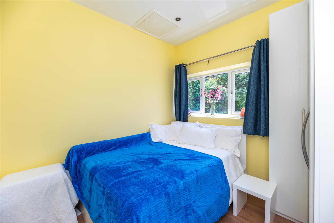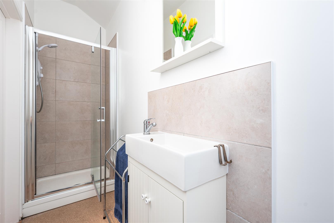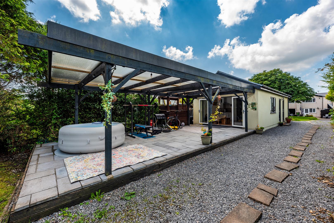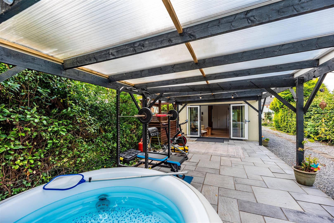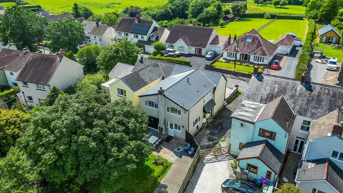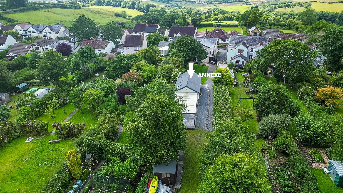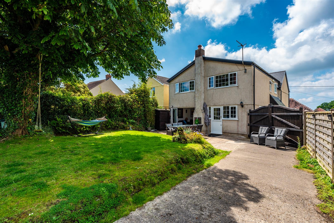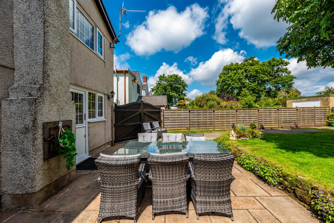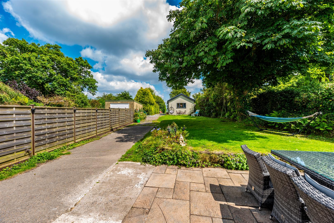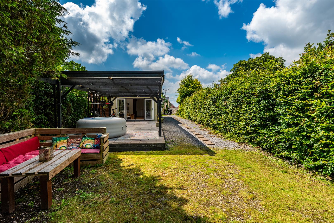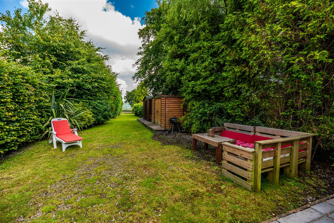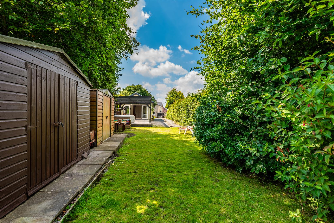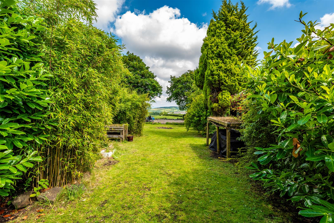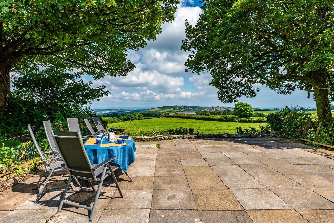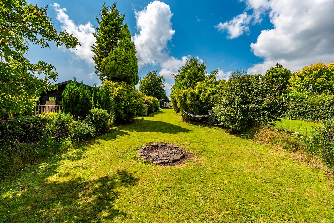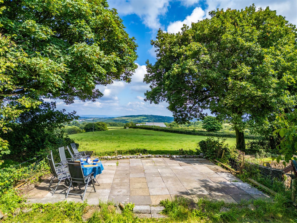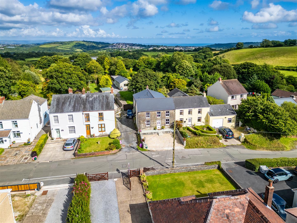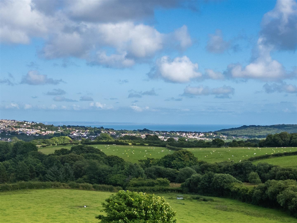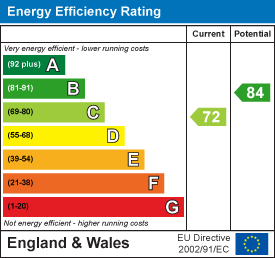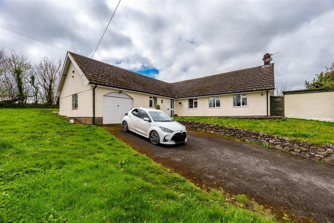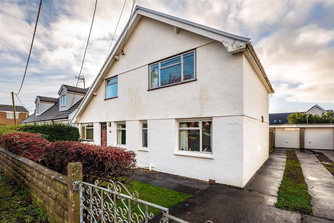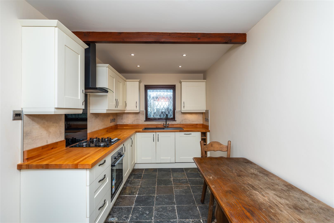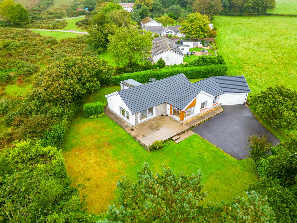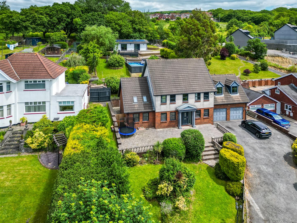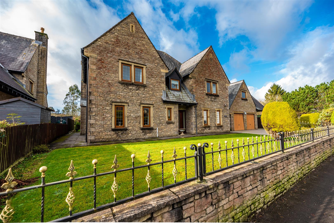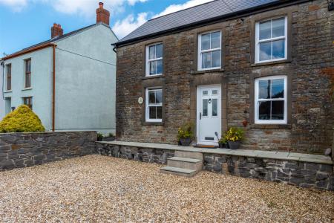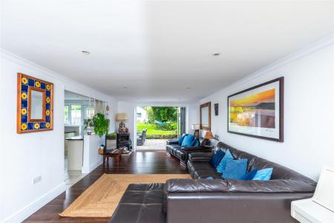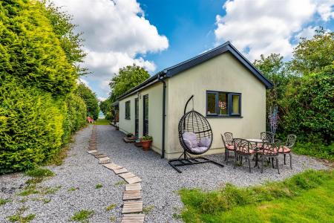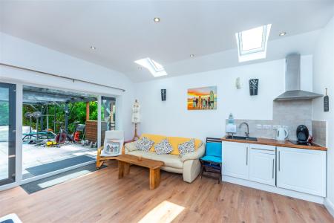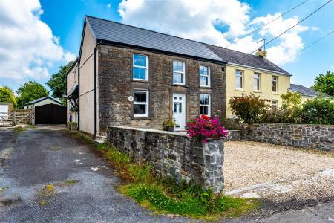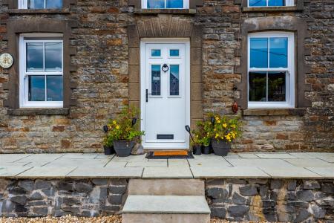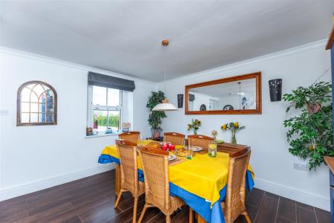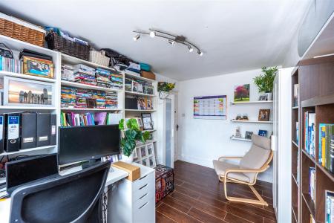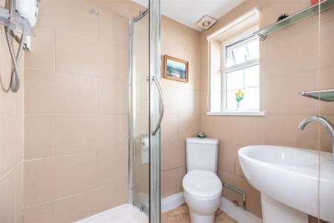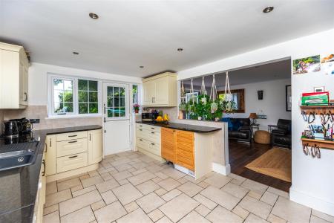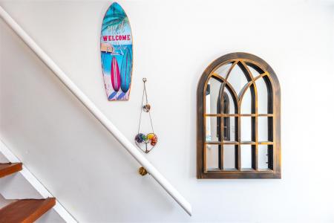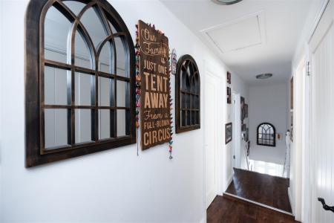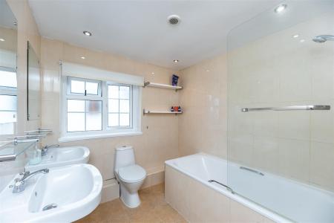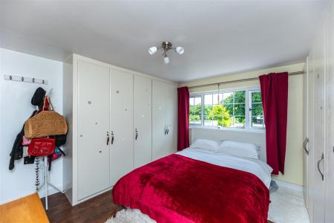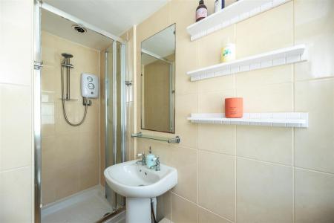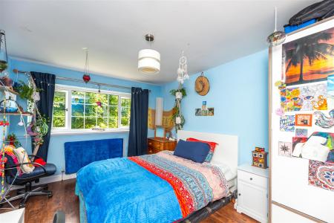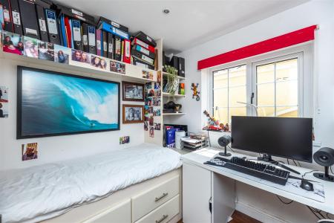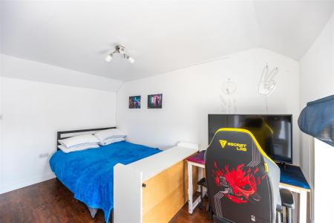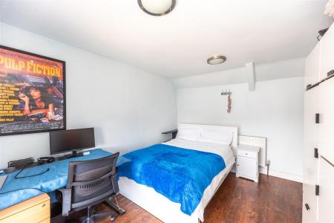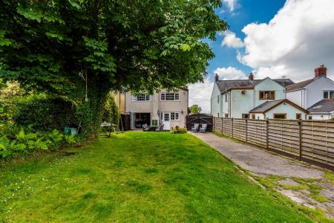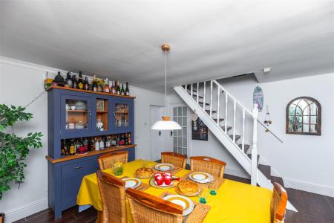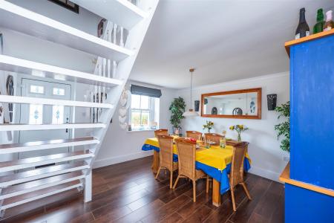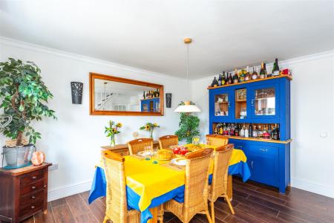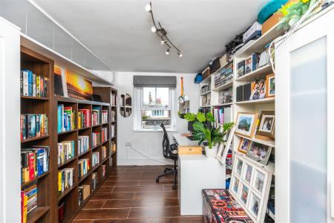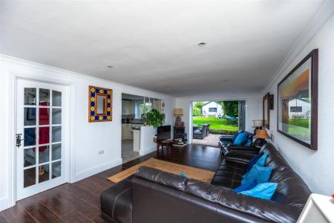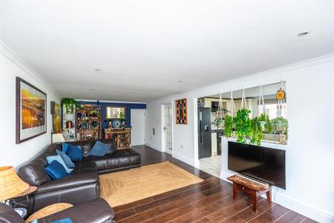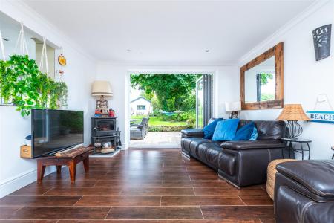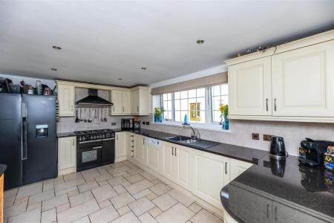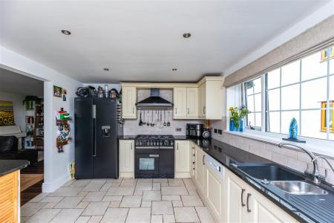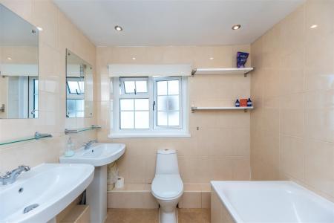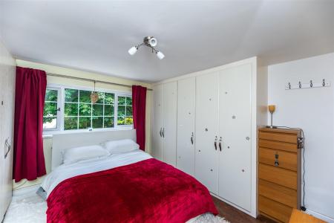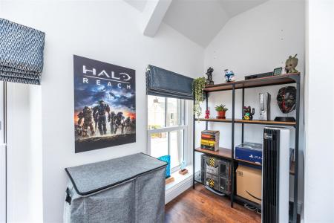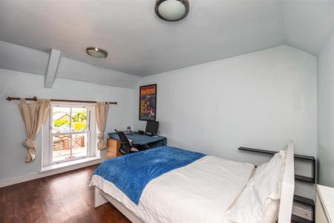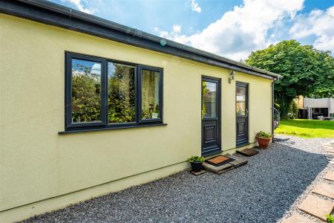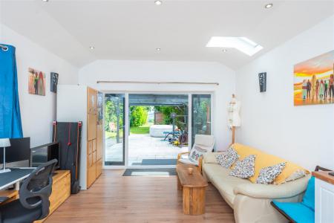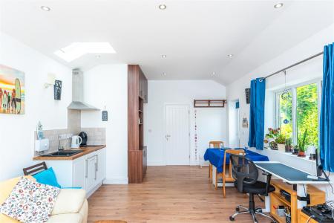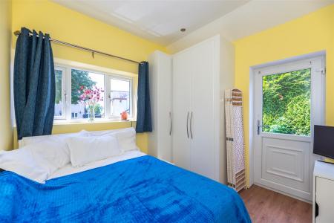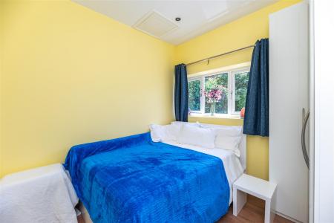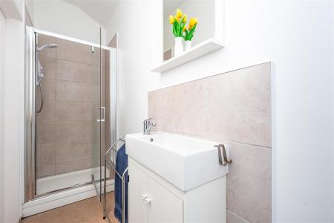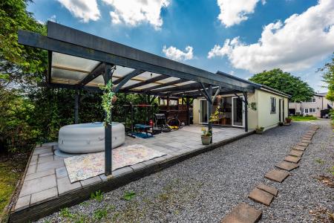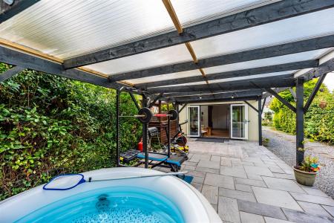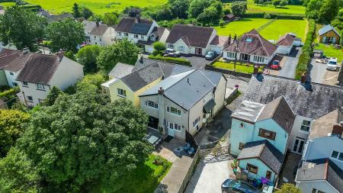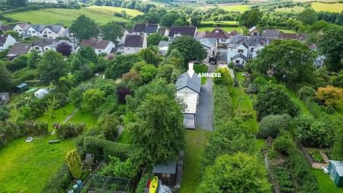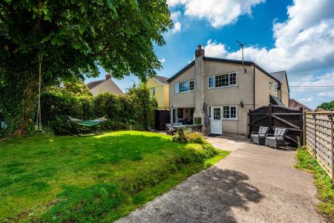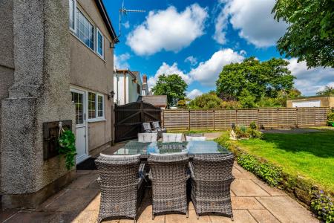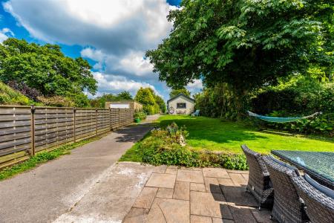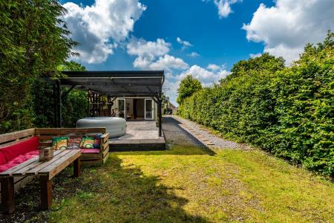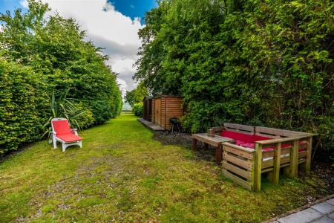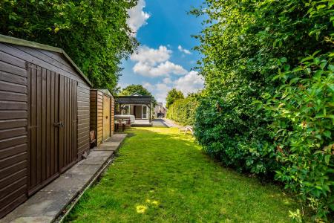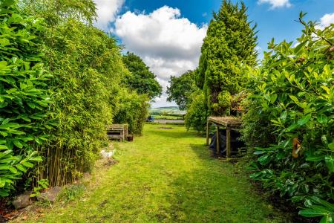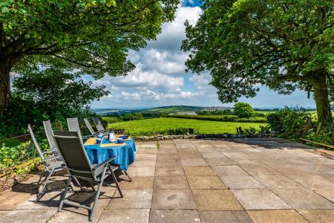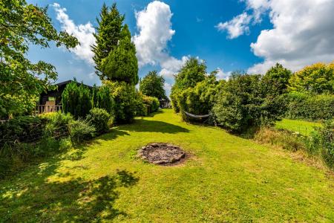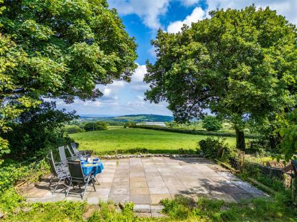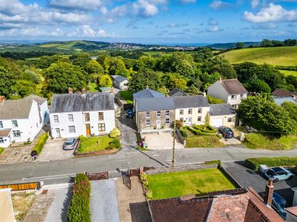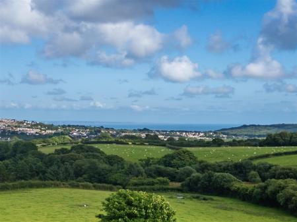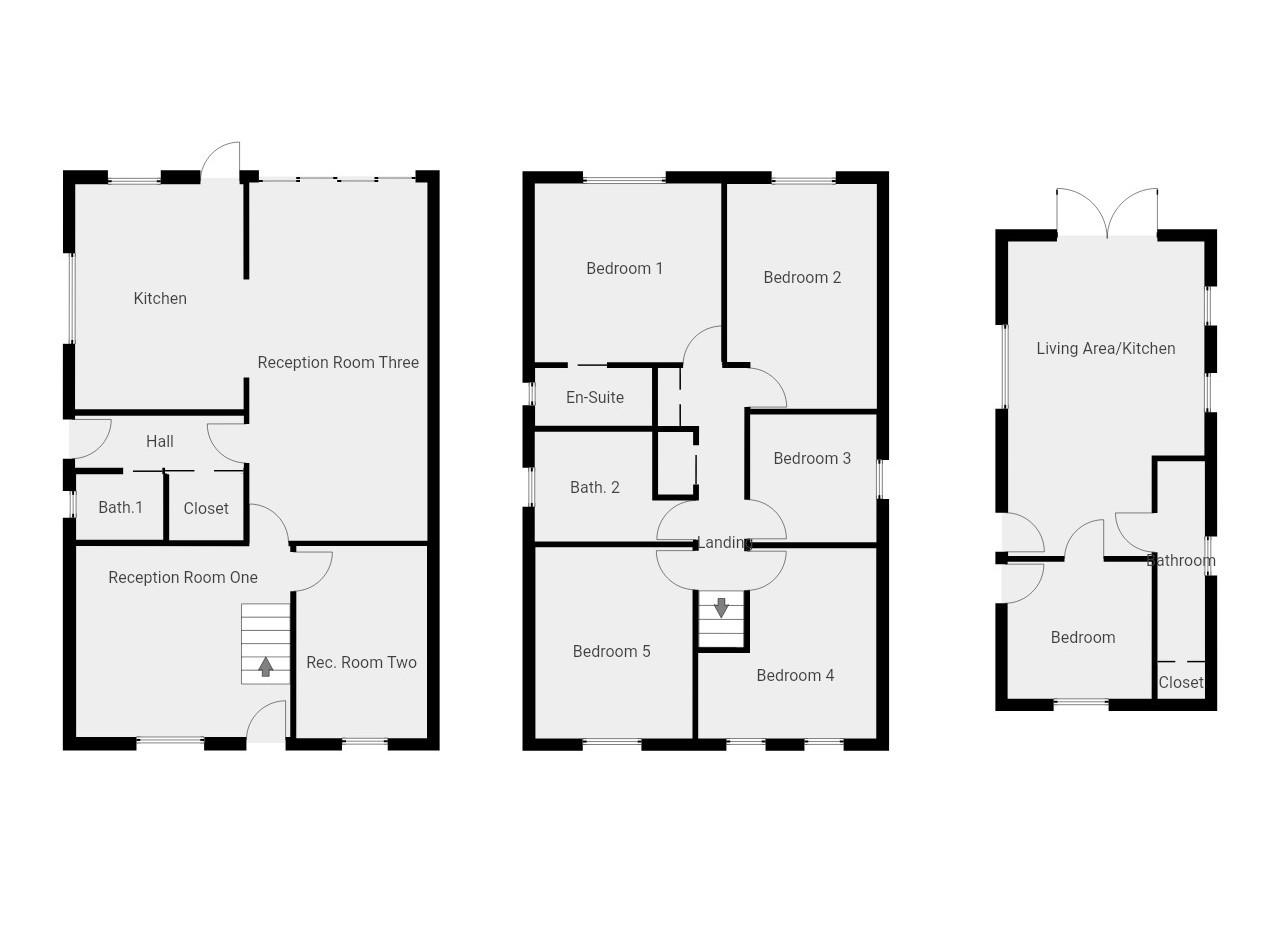- Incredible five bedroom stone cottage
- Extended and upgraded
- New roof, windows, doors and underfloor heating
- Three reception rooms and Sigma kitchen
- Two family bathrooms and en-suite to the main bedroom
- Fantastic 1 bedroom detached self-contained annexe
- Large garden with mature borders
- Panoramic sea & rural views to the rear
- Parking to front & rear for approx. 8 vehicles
- High demand area (Bishopston Comprehensive Catchment)
5 Bedroom Semi-Detached House for sale in Swansea
Stunning double fronted extended stone cottage in THREE CROSSES with an ANNEXE. Featuring FIVE BEDROOMS, two front aspect reception rooms and a fantastic open plan living space which connects with the kitchen. This extended part of the property brings the home well into the 21st century and creates a cohesive, open plan family area, ideal for modern families. With bi-fold doors to the patio the space seamlessly blends the interior with the natural landscape of the garden. The property has been lovingly maintained by the current owners and renovated to include a new roof, doors, windows, porcelain tiles & underfloor heating. The property also benefits from one family bathroom on the ground floor and one on the second floor. Along with five double bedrooms and an en-suite to the main bedroom, the home easily balances living space with the bedrooms on offer.
In addition to the space within the main house, there's also a fantastic CONTEMPORARY ONE BEDROOM DETACHED ANNEXE nestled in the rear garden. Constructed in 2018, to a very high standard, this versatile elegant building compliments its natural surroundings and serves as a valuable extension of living space, a home office, annexe for extended family or could even become income generating. There's plenty of parking to the front & rear with gated access. The lawned garden extends well beyond the annexe and its large deck with gym area, to a patio with sea & rural views. Situated in Three Crosses, a sought-after village in the Gower Peninsula, renowned for its stunning natural beauty and outdoor activities. Bishopston Comprehensive School catchment zone. Call to view now.
Reception Room One - 4.15 x 3.90 (13'7" x 12'9") - Currently used as the dining room, featuring a composite front door & sash window, stairs to the first floor, wood effect porcelain flooring & underfloor heating.
Reception Room Two - 3.93 x 2.67 (12'10" x 8'9") - Currently used as an office, but equally would work well as a cosy lounge or playroom, comprising porcelain tiled floor and PVCu sash windows to the front aspect.
Reception Room Three - 7.32 x 3.64 (24'0" x 11'11") - Expansive living space open to the kitchen and the garden via the bi-fold doors. With an adaptable layout that can accommodate family gatherings and also be easily rearranged to faciliate an informal dining area, play area for children, or a workspace, depending on your changing needs. Open to the kitchen, enhancing socialisation, functionality & aesthetics.
Kitchen - 4.60 x 3.21 (15'1" x 10'6") - Large Sigma kitchen with a range of wall & base units in a soft cream colourway, contrasting granite worktops, metro tiling in a soft oatmeal, black composite sink, Rangemaster cooker, integral dishwasher, PVCu windows & barn door to the garden. Open to the living space, the kitchen benefits from an inclusive atmosphere with enhanced interaction during cooking or meal preparation.
Side Hallway - 3.45 x 1.06 (11'3" x 3'5") - Useful boot room with side access from the driveway, built-in storage, radiator and further door into bathroom one.
Bathroom One - 1.78 x 1.34 (5'10" x 4'4") - Full tiled bathroom, comprising PVCu windows, heated towel rail, corner shower, sink & WC.
Landing - 4.97 x 0.91 (16'3" x 2'11") - Extended top floor with karndean flooring and doors to the second bathroom and all bedrooms.
Bathroom Two - 2.40 x 2.24 (7'10" x 7'4") - Second fully tiled bathroom, with PVCu windows, radiator, dual sinks, shower over bath & WC.
Bedroom One - 3.81 x 3.65 (12'5" x 11'11") - Main bedroom featuring a generous range of fitted wardrobes, karndean flooring, PVCu windows to the rear aspect, radiator and en-suite bathroom.
En-Suite Bathroom - 2.39 x 1.18 (7'10" x 3'10") - Fully tiled, with PVCu window, recessed spotlights, enclosed shower, sink & WC.
Bedroom Two - 4.59 x 3.06 (15'0" x 10'0") - Second double bedroom featuring karndean flooring, radiator and PVCu windows to the rear aspect.
Bedroom Three - 2.61 x 2.58 (8'6" x 8'5") - Home office/guest bedroom with fitted units, karndean flooring, radiator and PVCu windows.
Bedroom Four - 3.89 x 3.62 widest (12'9" x 11'10" widest) - Fourth bedroom with karndean flooring, radiator and PVCu sash windows to the front aspect.
Bedroom Five - 3.91 x 3.21 (12'9" x 10'6") - Fifth bedroom located on the first floor, with karndean flooring, radiator and PVCu sash windows to the front aspect.
The Annexe - Open Plan Living Space - 6.46 x 4.01 (21'2" x 13'1") - Open plan living space with a minimalist aesthetic & pretty views of the garden from every window. Comprising of karndean flooring, composite front door, Velux windows, kitchenette and PVCu glazed doors to the covered deck (9.44x4.31).
The Annexe - Bedroom - 3.15 x 2.80 (10'4" x 9'2") - Featuring fitted wardrobes, karndean flooring, internal door to the living room, PVCu windows & composite external door to the garden.
The Annexe - Bathroom - 3.96 x 0.97 (12'11" x 3'2") - Generous shower room, with vinyl flooring, Velux window, large built-in storage cupboard, shower, sink & WC.
External & Location - The property is set on a large, deep plot which extends through mature tree-lined borders to an opening with a second patio area and panoramic views across Gower towards the sea. In addition, there are two sheds for storage, plenty of areas for quiet relaxation, a large covered deck attached to the annexe and a patio area off the living room/kitchen. There's a gravelled parking area to the front of the home, with side gated access to the rear. Children will appreciate the rolling lawn and gorgeous conker tree, providing endless hours of fun & exploration.
Situated in Three Crosses, a sought-after village in the Gower Peninsula, renowned for its stunning natural beauty and outdoor activities. The area offers a range of local amenities, including shops, cafes and excellent schools, all within a short distance. The nearby Gower beaches, with their pristine sands and dramatic cliffs, are perfect for coastal walks, water sports and family outings. Within catchment for Bishopston Comprehensive School and in close proximity to the highly regarded Crwys Primary School and Gower Golf Club. Three Crosses provides a unique blend of rural charm, strong community spirit and a high quality of life. The area's scenic landscapes, rich heritage, and proximity to both rural and urban conveniences make it an attractive place to call home.
Important information
This is not a Shared Ownership Property
Property Ref: 546736_33360434
Similar Properties
3 Bedroom Bungalow | Offers Over £500,000
THREE BEDROOM GOWER BUNGALOW located in Llanrhidian with a gorgeous rural gated plot and beautiful views towards the Riv...
Easterfield Drive, Southgate, Swansea, SA3
3 Bedroom Detached House | Offers Over £500,000
THREE BEDROOM DETACHED HOME in the high demand area of SOUTHGATE, GOWER. Comprising a entrance hallway, THREE RECEPTION...
3 Bedroom Terraced House | Guide Price £450,000
THREE BEDROOM RENOVATED terraced home in NEWTON with TWO RECEPTION ROOMS and NO CHAIN! A rare find! The property has und...
3 Bedroom Detached Bungalow | Offers Over £550,000
A slice of the country life! This SPACIOUS THREE BEDROOM BUNGALOW not only offers you single-storey living, but also an...
Birchgrove Road, Birchgrove, Swansea
5 Bedroom Detached House | Offers Over £550,000
This luxury FIVE BEDROOM HOME combines a large footprint, including THREE RECEPTION ROOMS, DELUXE KITCHEN, TWO SUPERB BA...
Y Garreg Lwyd, Pontarddulais, Swansea
4 Bedroom Detached House | Offers in excess of £575,000
Beautifully designed LUXURY DETACHED HOME in Llanedi, Pontardulais. Featuring expansive proportions and immaculately cra...
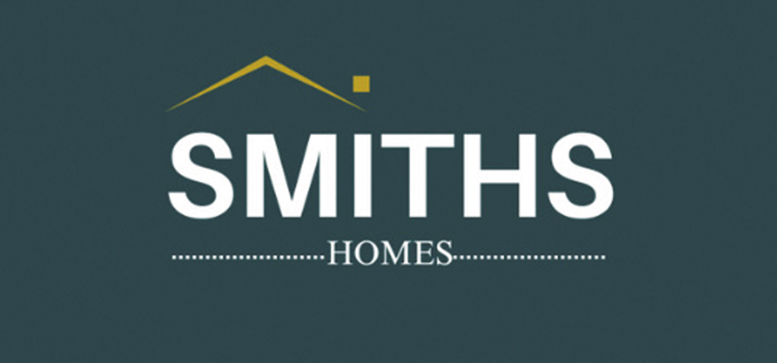
Smiths Homes (Swansea)
270 Cockett Road, Swansea, Swansea, SA2 0FN
How much is your home worth?
Use our short form to request a valuation of your property.
Request a Valuation


