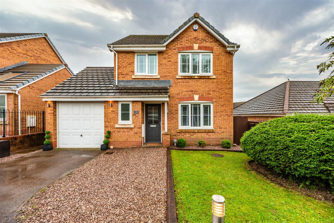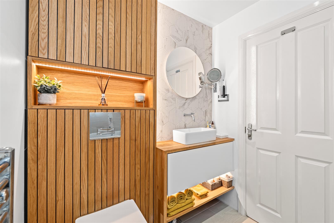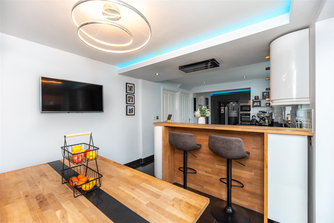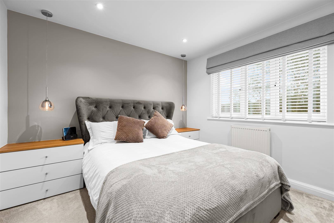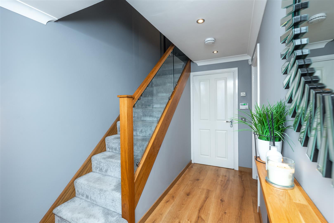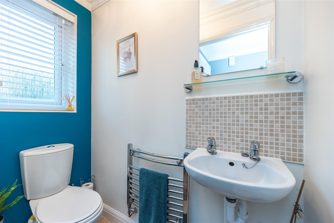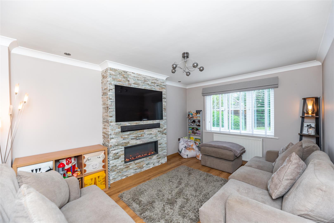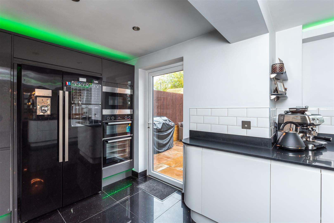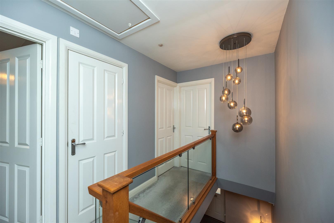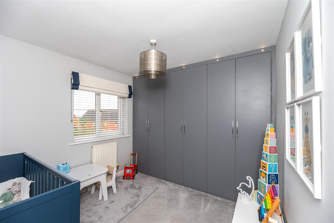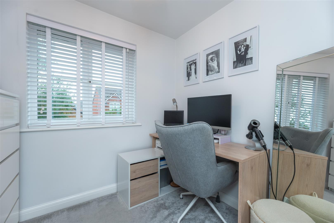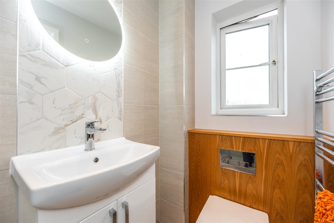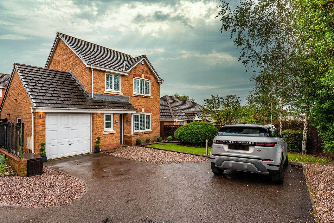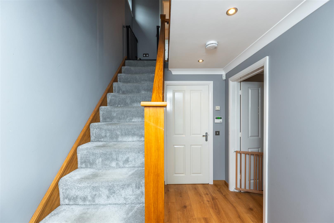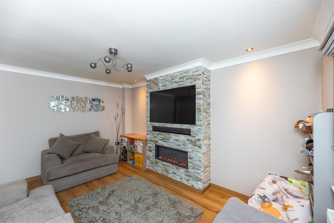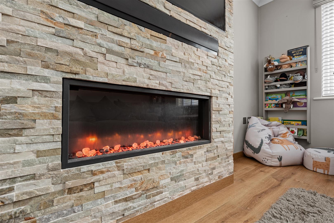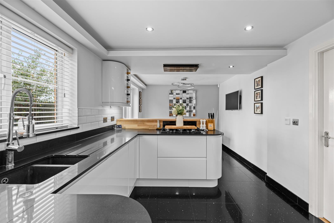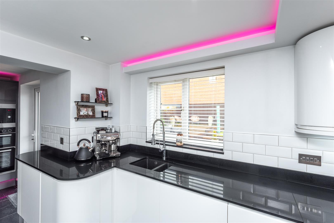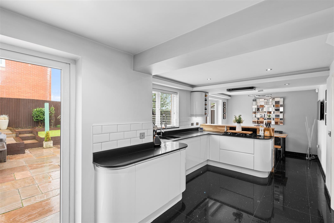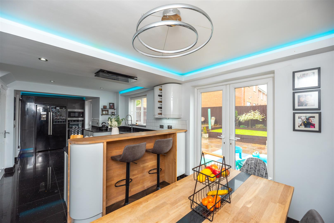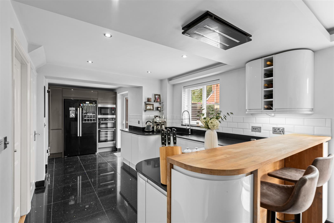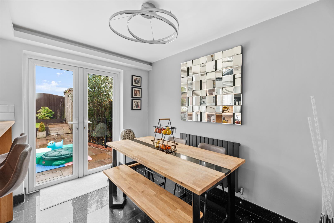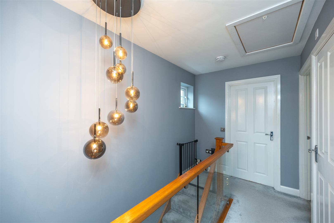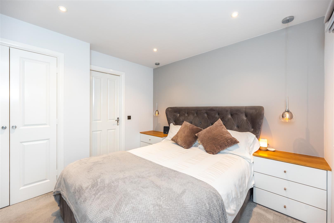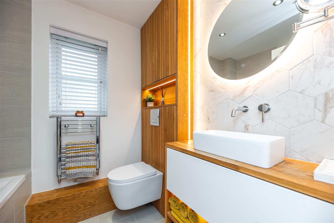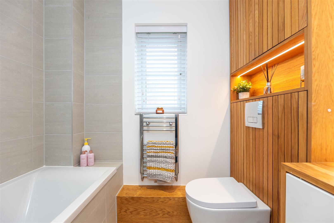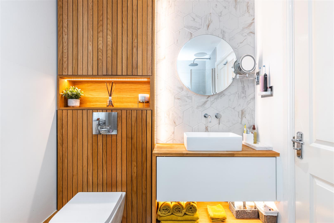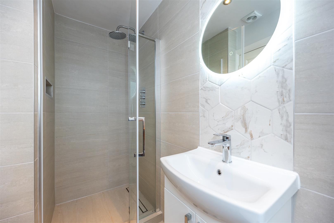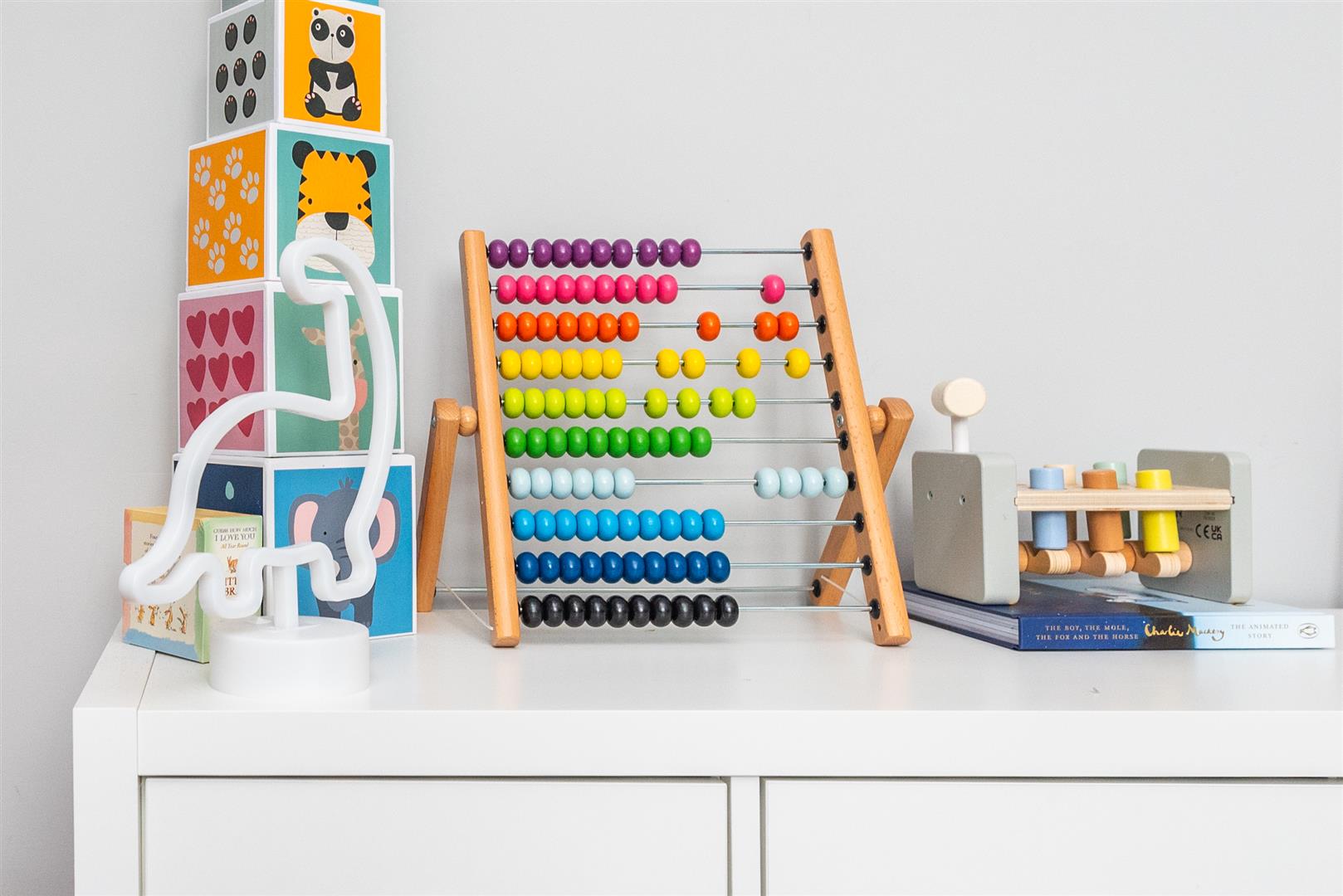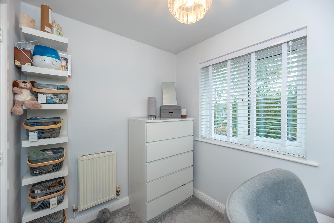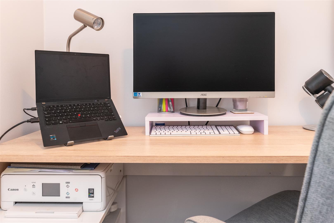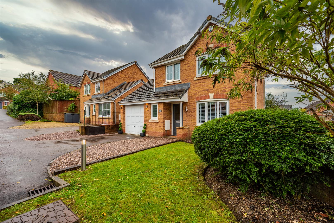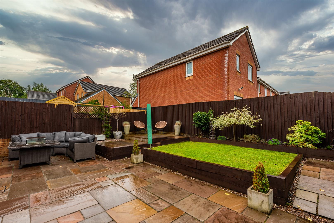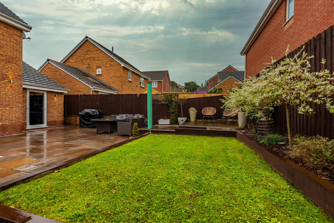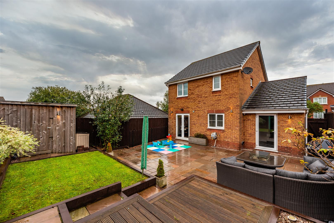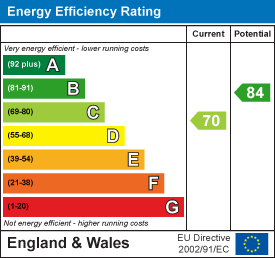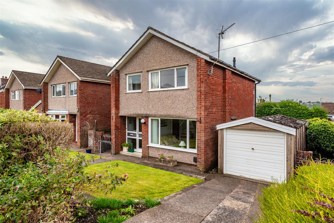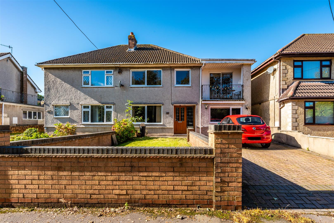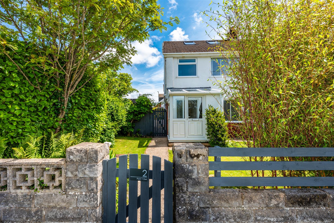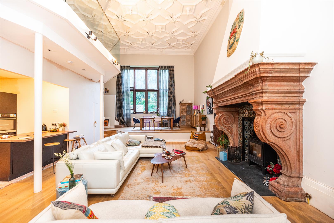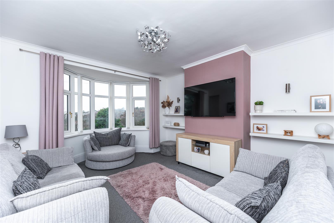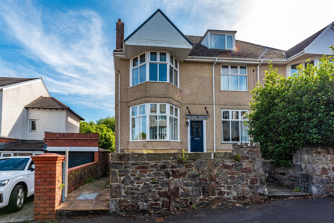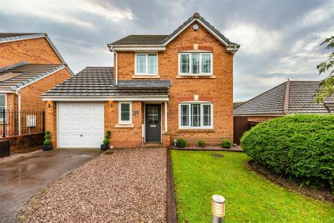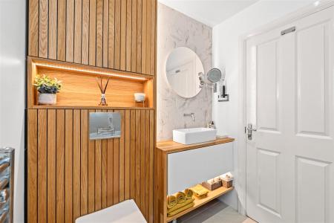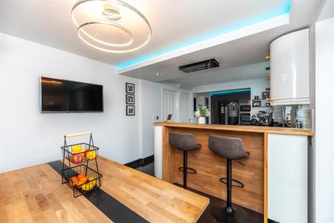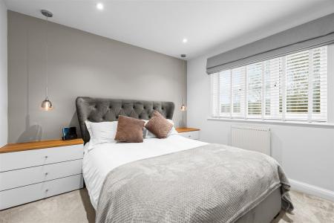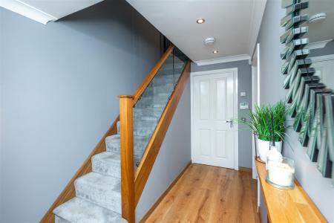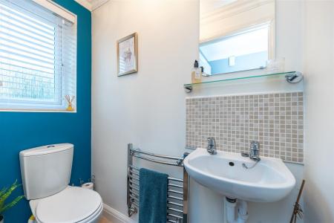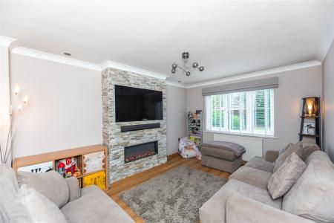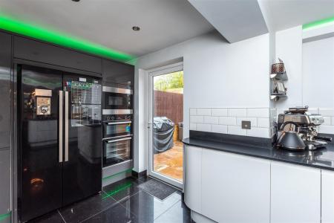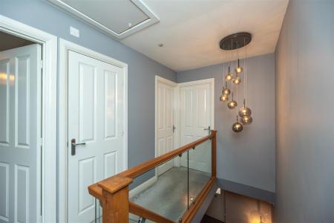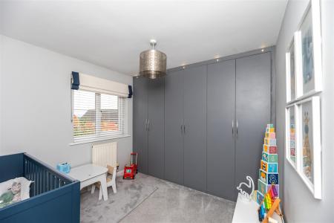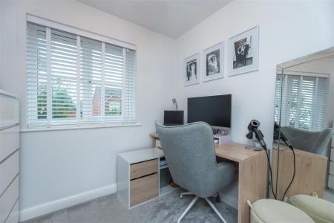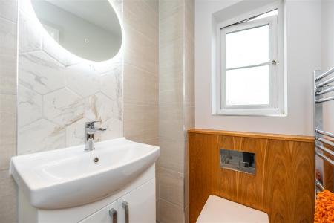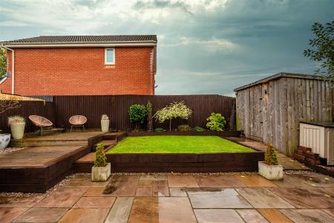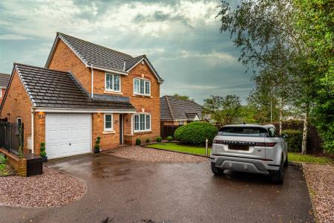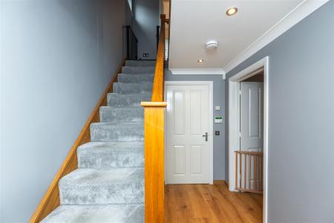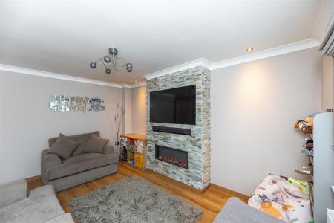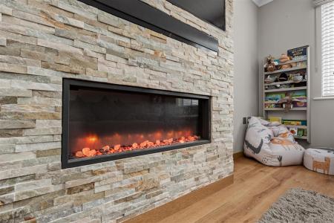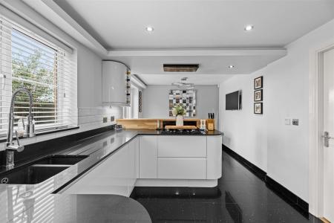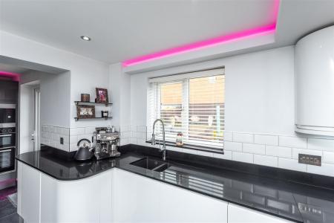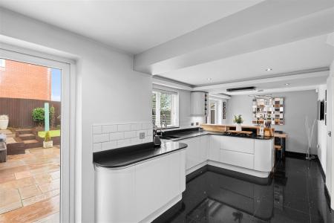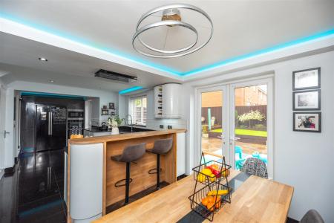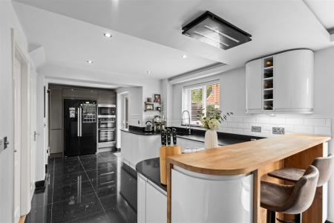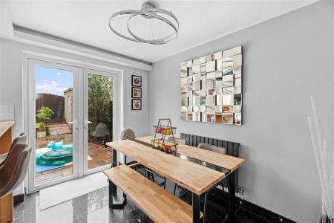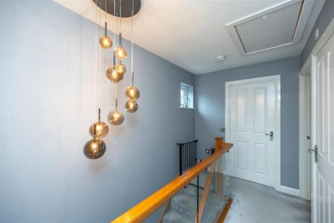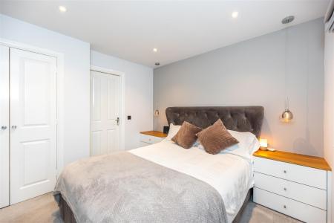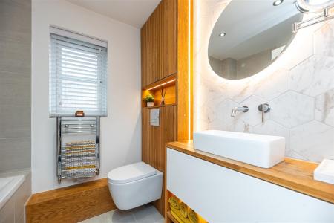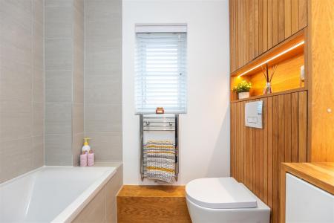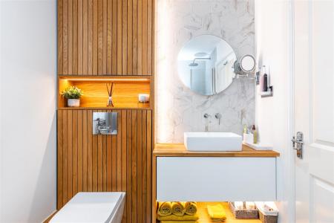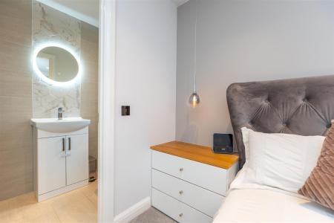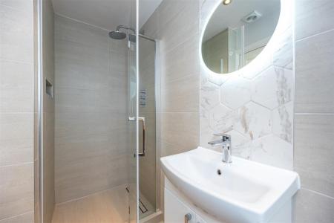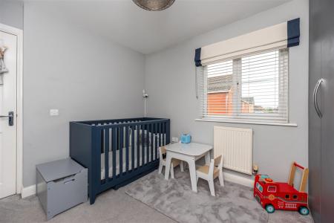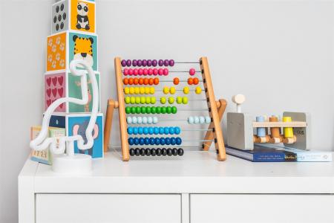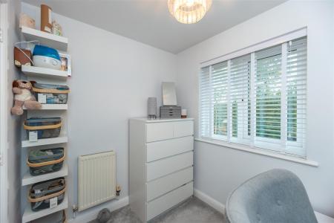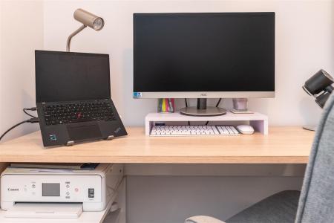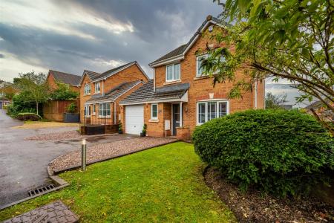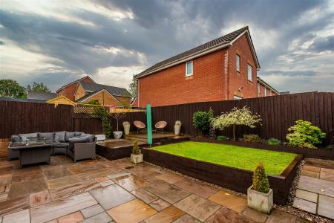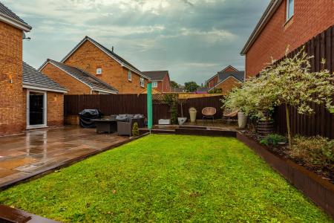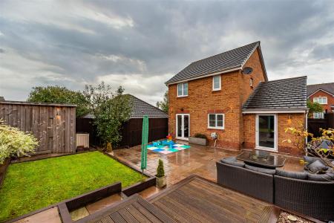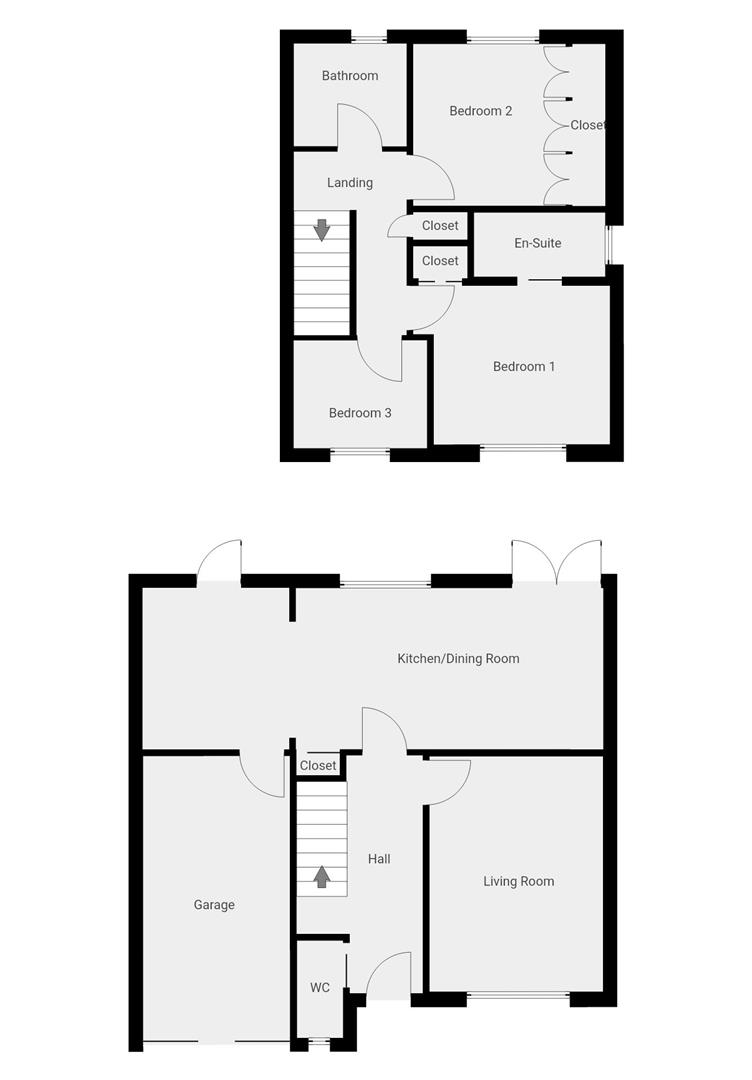- Three bedroom detached home
- Front aspect living room
- Incredible open plan kitchen/dining room
- Luxury bathroom & en-suite
- Ground floor WC
- Stunning lighting upgrades throughout
- Integral garage, driveway & parking
- Spacious landscaped garden
- Quiet cul-de-sac location
- Convenient for M4 commuters
3 Bedroom Detached House for sale in Swansea
Welcome to Golwg Y Garn, a charming THREE BEDROOM detached house located in the picturesque area of Penllergaer, Swansea. Featuring a spacious LIVING ROOM and STUNNING OPEN PLAN KITCHEN/DINING ROOM with suspended ceiling & colour change led lighting. Fantastic spaces for entertaining guests or relaxing with family. Three cosy bedrooms are located on the 1st floor, along with a luxury bathroom & en-suite, both beautifully appointed and upgraded. The property has undergone a thorough renovation over the last few years and features a seamless blend of modernity & warmth.
Nestled at the head of a cul-de-sac of only three properties, this property offers a peaceful retreat from the demands of everyday life. The location & detached nature of the house provides privacy and a sense of exclusivity within this popular & well maintained area. With a neat garden, driveway & parking, the home also benefits from an integral garage providing extra parking & valuable storage. The rear landscaped garden features a beautifully designed patio area, perfect for outdoor relaxation. A raised decking area and neat lawn provide structure within the space for dining out, entertaining and for children to play all year-round. The rear outbuilding is block built, wood clad and has mains power. Located in Penllergaer, well known for its peaceful & safe suburban charm whilst still being conveniently close to Swansea, Llanelli, Gower & major transport links, such as the M4. An ideal area for families, with access to good schools, green space, essential services and Penllergaer Valley Woods. Call to view now!
Hallway - 4.28 x 2.08 (14'0" x 6'9") - Comprising laminate flooring, anthracite grey radiator and contemporary oak/glass staircase balustrade.
Wc - 1.75 x 0.83 (5'8" x 2'8") - Ground floor restroom with tiled flooring, PVCu window, heated towel rail, sink & WC.
Living Room - 4.23 x 3.12 (13'10" x 10'2") - Beautifully styled front aspect living room featuring a tiled chimney breast & recesses for a fireplace, wall mounted tv & soundbar (not included in sale). Fitted with laminate flooring, radiator, recessed spotlights and a stunning on-trend glass chandelier.
Kitchen/Dining Room - 7.83 x 2.90 (25'8" x 9'6") - Designed with a sleek, contemporary feel, emphasizing clean lines & a minimalist aesthetic. The cabinetry features curved corners & handle-less doors & drawers softening the look and adding a touch of elegance. A luxurious black quartz worktop & oak breakfast bar provide a striking contrast to the white units. The smooth, polished surface of the quartz adds a premium touch while also being practical & durable for everyday use. Integral appliances, including a 'gas on glass' hob & remote control Luxair extractor, futher reinforce the sleek, clutter-free design. A dining area & patio doors to the garden are incorporated into the open-plan layout, making the space both functional and social. A suspended ceiling adds a stylish architectural feature, housing modern lighting. The ceiling is fitted with color-changing LED lights from Mi Light, which can be adjusted to set different moods & to enhance the ambiance. Whether in warm tones for a cosy atmosphere or cooler colors for a contemporary vibe, the lighting adds a dynamic, customisable element to the kitchen. An incredible, modern blend of style and functionality, perfect for simple suppers & entertaining guests.
Landing - 3.30 x 1.89 (10'9" x 6'2") - With fitted carpet, built-in storage cupboard, on-trend glass balustrade and PVCu window.
Bathroom - 2.03 x 1.85 (6'7" x 6'0") - The bathroom features PVCu windows, heated towel rail, contrasting hexagonal tiles & oak paneling on the walls, blending modern design with natural warmth. Bespoke shelving and a sleek sink/storage unit complement the bath & WC, creating a stylish and functional space.
Bedroom One - 2.86 x 2.85 (9'4" x 9'4") - Main bedroom with built-in wardrobe, fitted carpet, radiator, PVCu windows to the front aspect and dual bedside pendant lights.
En-Suite Bathroom - 2.59 x 1.15 (8'5" x 3'9") - Second stunning bathroom installation with contrasting tiles & oak panelling. Emphasising style & functionality, installed with a shower, sink/storage unit, heated towel rail, mirror and WC.
Bedroom Two - 2.86 x 2.82 (9'4" x 9'3") - Double bedroom with integral wardrobes, fitted carpet, radiator and PVCu windows to the rear aspect.
Bedroom Three - 2.40 x 1.94 (7'10" x 6'4") - Third bedroom, currently used as an office, with fitted carpet, radiator and PVCu windows to the front aspect.
External - Featuring a neat garden, driveway & parking to the front. The home also benefits from an integral garage which opens into the kitchen/dining space. The rear landscaped garden features a beautifully designed patio area, raised deck and neat lawn providing structure within the space for dining out, entertaining and for children to play all year-round. There is also a very useful block built outbuilding with mains power, ideal for storage of garden items.
Located in Penllergaer in a popular residential estate, well known for its peaceful & safe suburban charm whilst still being conveniently close to Swansea, Llanelli, Gower & major transport links, such as the M4. An ideal area for families, with access to good schools, green space, essential services and Penllergaer Valley Woods.
Important information
This is not a Shared Ownership Property
Property Ref: 546736_33358208
Similar Properties
Heaseland Place, Killay, Swansea
3 Bedroom Detached House | Offers Over £275,000
A neat detached THREE BEDROOM home located in Killay. Featuring OPEN PLAN LIVING & DINING ROOMS that provide a practical...
4 Bedroom Semi-Detached House | Offers Over £275,000
EXTENDED FOUR BEDROOM HOME in the charming village of Gowerton. Offering a blend of comfort, convenience and practicalit...
Pantydwr, Three Crosses, Swansea
4 Bedroom Semi-Detached House | Offers Over £275,000
FOUR BEDROOM home in Three Crosses with NO CHAIN, Gower laid out over three floors. With fresh, contemporary & neutral d...
Clyne Castle, Mill Lane, Blackpill, Swansea
1 Bedroom Flat | Offers Over £295,000
Welcome to No. 1 Clyne Apartments, CLYNE CASTLE. This one bedroom converted apartment of the former 'GREAT HALL' exudes...
Lon Dan Y Coed, Cockett, Swansea
3 Bedroom Semi-Detached House | Offers Over £295,000
STUNNING 3 BEDROOM CONTEMPORARY HOME which has undergone a deep & thorough renovation, in immaculate SHOW HOME CONDITION...
Grosvenor Road, Sketty, Swansea
4 Bedroom Semi-Detached House | Offers Over £300,000
Fantastic FOUR STOREY, FOUR BEDROOM home, located in SKETTY with a generous footprint, garden and sea views. The propert...
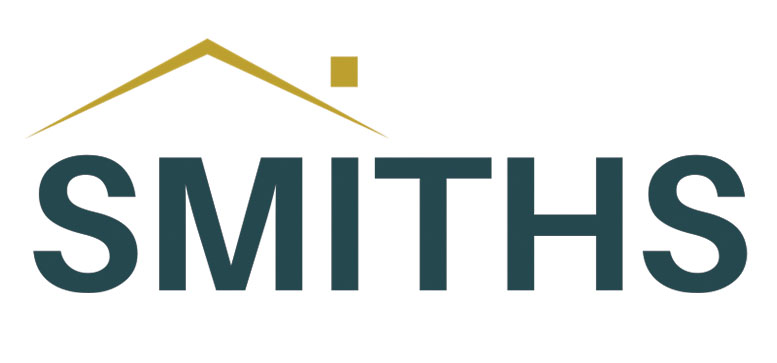
Smiths Homes (Swansea)
270 Cockett Road, Swansea, Swansea, SA2 0FN
How much is your home worth?
Use our short form to request a valuation of your property.
Request a Valuation
