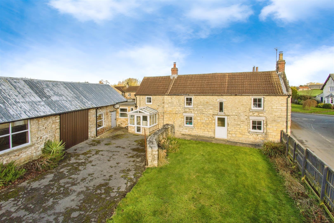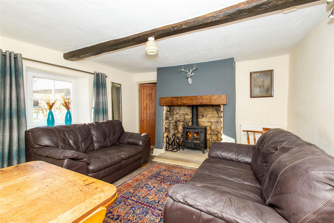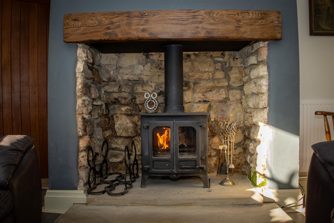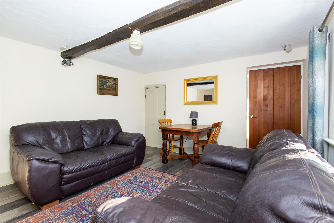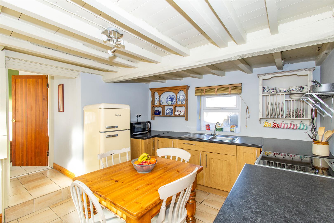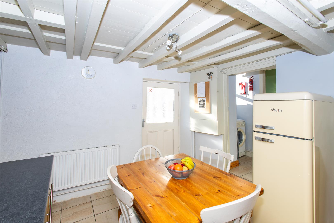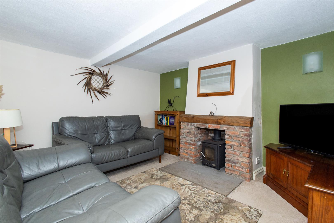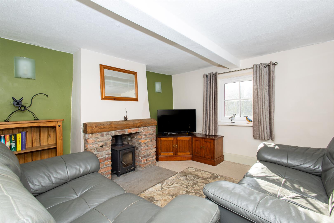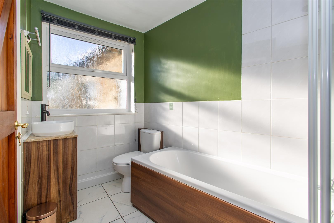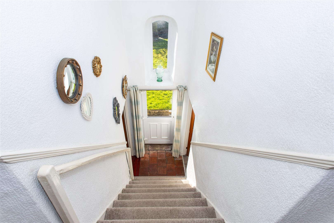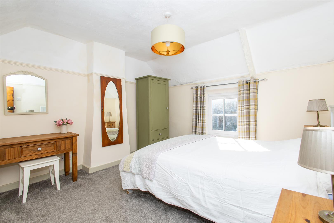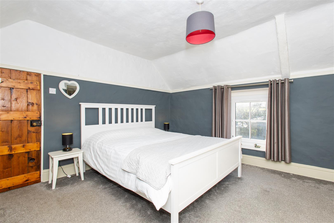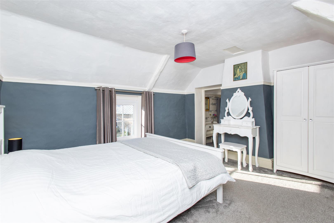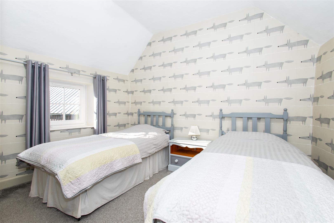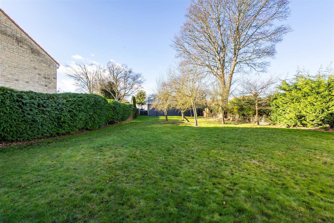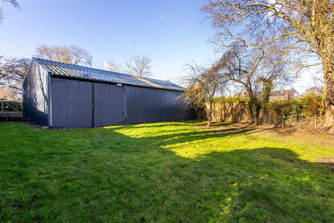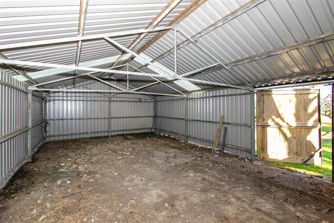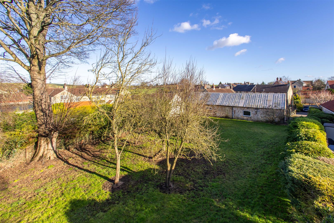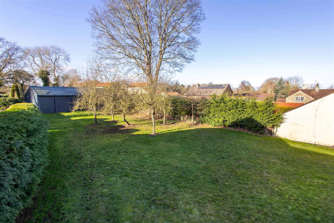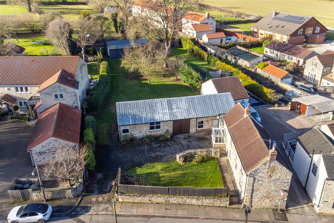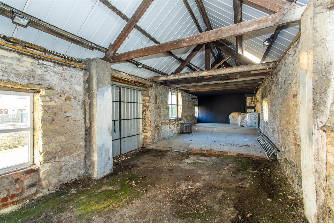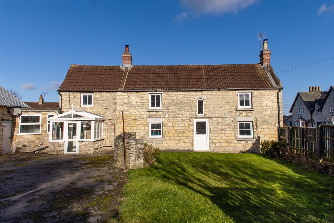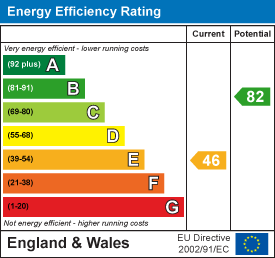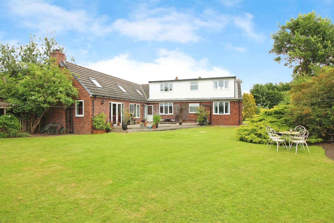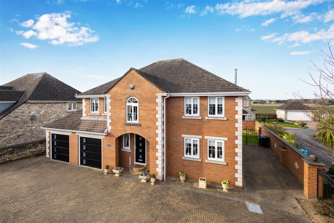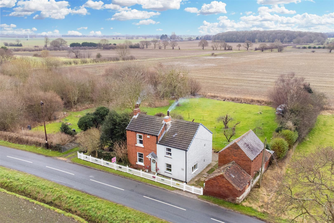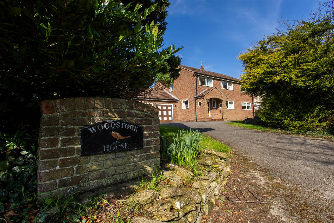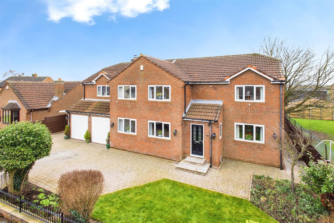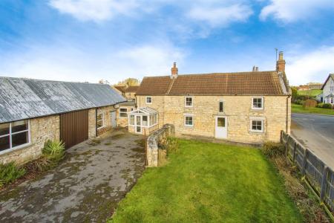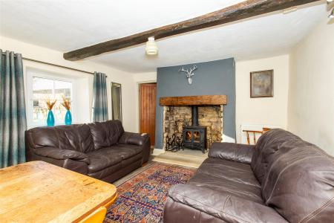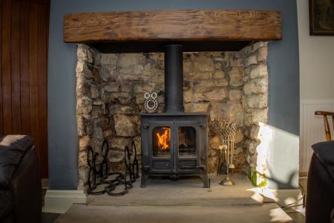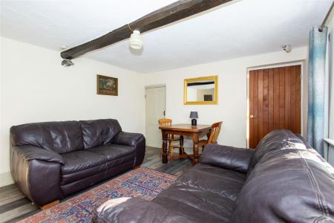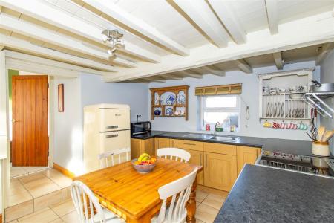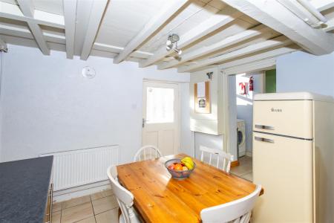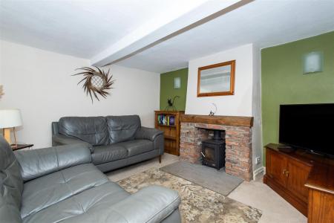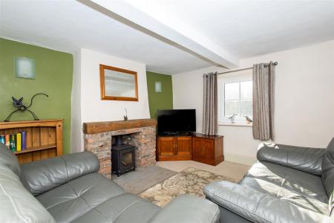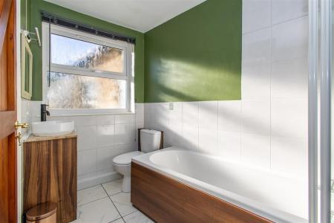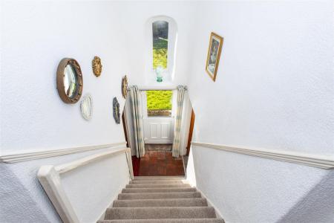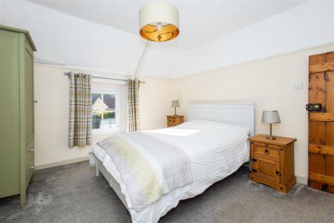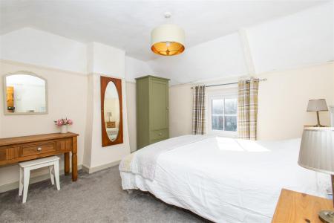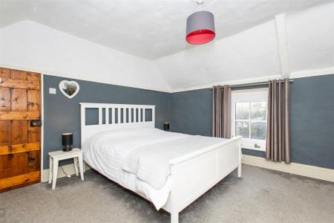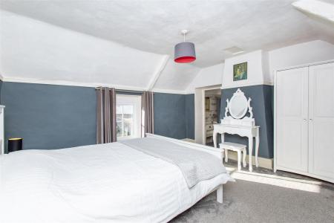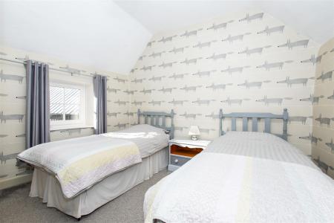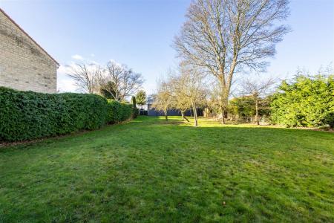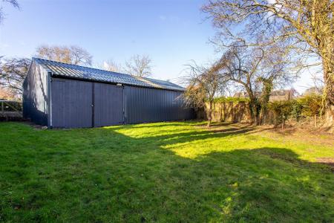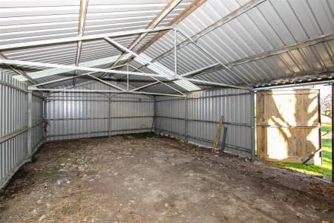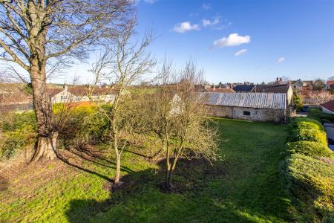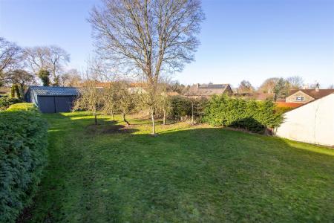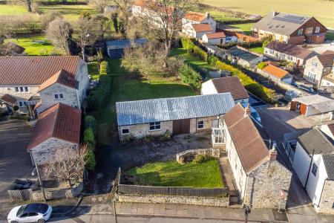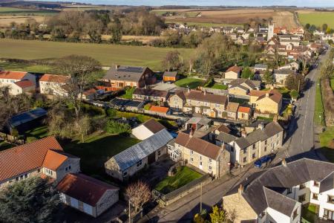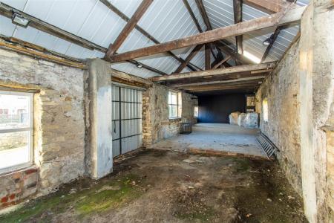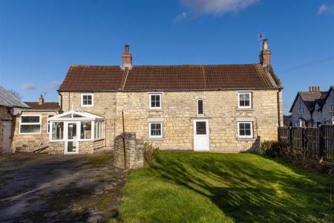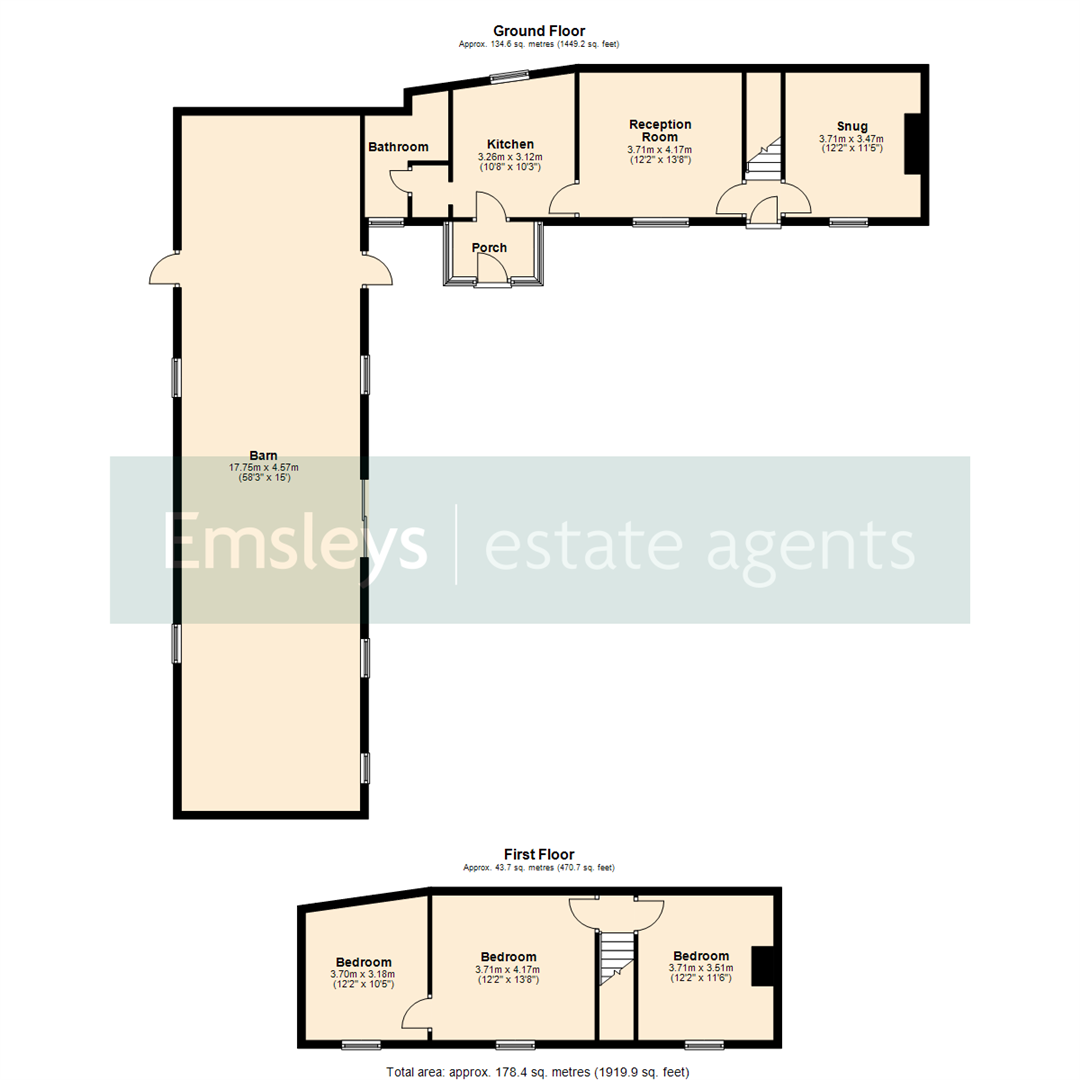- STUNNING LOCATION
- EXCEPTIONAL PLOT
- POTENTIAL DEVELOPMENT (subject to planning)
- WORKSHOP, ORCHARD & BARN
- BEAUTIFUL COTTAGE
- NO CHAIN & VACANT POSSESSION
- RARE OPPORTUNITY
- Council Tax Band E
- EPC Rating E
3 Bedroom Cottage for sale in Tadcaster
***A TRUE COUNTRY HOME WITH CHARACTER. LOCATED IN THE PEACEFUL VILLAGE OF SAXTON. LARGE PLOT WITH POTENTIAL.***
A rare and unique opportunity to acquire a property that has charm and character, orchard, barn and workshop situated in a highly sought-after location known for its scenic walking routes and lush green spaces. The house boasts a generous layout that includes three comfortable bedrooms, a modern bathroom, and a functional kitchen space. It further benefits from two reception rooms, providing ample space for relaxation and entertainment. These spaces can serve a multitude of purposes, from a cosy family lounge to a sophisticated dining area or a peaceful home office.
The main reception room is in the mid part of the house and has a beautiful feature inglenook style fireplace with stone insert and wood mantle. The log burning stove sits perfectly inside and once lit provides the perfect setting for chilly evenings. The snug area completes the downstairs accommodation and features a brick fireplace with log burner.
To the first floor there are two double bedrooms and the third bedroom off a bedroom. Having gas central heating with mains gas. The barn which is part of the original house has huge potential to be converted and offers versatile space for lots of different uses and we are informed by the current owners that this was the ex blacksmiths shop for the village and benefits from three phase electric. There is also a large workshop to the rear of the garden which has the facility for water and three phase electric. A unique feature that sets this property apart is the large orchard, a rare find in this location. This provides a perfect setting for those with a green thumb or those who simply want a serene outdoor space to enjoy. In summary, this detached house is a perfect blend of comfort, convenience, and character. Its sought-after location, coupled with its unique features, makes it a truly remarkable property.
Ground Floor -
Porch - PVCu double glazed windows and roof with exposed stone walls and PVCu double glazed entrance door. Timber frosted entrance door to kitchen.
Kitchen - 3.26m x 3.12m (10'8" x 10'3") - Having a range of base units with coordinating laminate worksurfaces, sink and drainer with mixer tap, space for cooker and fridge freezer. PVCu double glazed window to rear aspect, tiled flooring, radiator and door to reception room and open recess to vestibule.
Vestibule - Plumbing for washing machine, PVCu double glazed window to front aspect, tiled floor and door to bathroom.
Bathroom - Having a modern three piece suite comprising a straight panelled bath with bi-fold shower screen and shower over, vanity housed wash hand basin, push flush WC, tiled floor, PVCu double glazed frosted window, chrome central heated towel warmer, electric fan heater and recess area.
Reception Room - 3.71m x 4.17m (12'2" x 13'8") - Feature fireplace with stone hearth, exposed internal chimney breast with oak mantle and log burner. PVCu double glazed window to front aspect, radiator, laminate flooring, door to store and entrance hall.
Entrance Hall - PVCu double glazed entrance door, tiled floor, feature window over door, stairs to first floor landing and door to snug.
Snug - 3.71m x 3.47m (12'2" x 11'5") - PVCu double glazed window to front aspect, exposed brick fireplace with stone hearth, oak mantle and log burner. Radiator.
First Floor -
Landing - Doors to two bedrooms.
Bedroom - 3.71m x 3.51m (12'2" x 11'6") - PVCu double glazed window to front aspect and radiator.
Bedroom - 3.71m x 4.17m (12'2" x 13'8") - PVCu double glazed window to front aspect, radiator and door to bedroom.
Bedroom - 3.70m x 3.18m (12'2" x 10'5") - PVCu double glazed window to front aspect and radiator.
Barn - PVCu double glazed windows to front and rear aspect with access doors to both sides and sliding central vehicle access door.
Exterior - Having a secure gated access to the front with enclosed lawn and fenced boundary wall with a small pedestrian gate access. Tarmac drive with ample parking for six cars and access to barn and orchard beyond with large workshop at the rear boundary.
Agents Notes - The property is currently listed as a business with no residential council tax. Upon sale this will be reverted back to residential with an E banding for council tax.
Property Ref: 59037_33651997
Similar Properties
Milford Road, South Milford, Leeds
5 Bedroom Detached House | Guide Price £575,000
***PRICE WAS �600,000, PRICE NOW �575,000, SAVING �25,000.******RARE OPPORTUNITY. LA...
Croftway, Sherburn In Elmet, Leeds
4 Bedroom Detached House | £550,000
***ENVIABLE CUL DE SAC LOCATION. IMMACULATE THROUGHOUT. MODERN BATHROOM & EN-SUITE.***An impressive bespoke home set in...
Betteras Hill Road, Hillam, North Yorkshire
3 Bedroom Detached Bungalow | £475,000
***RARE OPPORTUNITY. SOUGHT AFTER VILLAGE LOCATION. BEAUTIFUL OUTLOOK TO FRONT.***Set in a highly sought-after location...
3 Bedroom Detached House | £600,000
***OVER 2 ACRES. CHARMING FEATURES. OUTBUILDINGS WITH POTENTIAL. PANARAMIC VIEWS.***A rare opportunity to purchase a rem...
Church Street, Barkston Ash, Tadcaster
4 Bedroom Detached House | £650,000
***RARE VILLAGE OPPORTUNITY. TUCKED AWAY ENVIABLE PLOT. OFFERING SO MUCH POTENTIAL. NO CHAIN.*** A unique opportunity fo...
Ash Tree Garth, Barkston Ash, Tadcaster
6 Bedroom Detached House | £695,000
***STUNNING BESPOKE HOME WITH OVER 3000 sq ft. EXCEPTIONAL THROUGHOUT. ENVIABLE CUL DE SAC LOCATION. NO ONWARD CHAIN. SO...

Emsleys Estate Agents (Sherburn-in-Elmet)
4 Wolsey Parade, Sherburn-in-Elmet, Leeds, LS25 6BQ
How much is your home worth?
Use our short form to request a valuation of your property.
Request a Valuation
