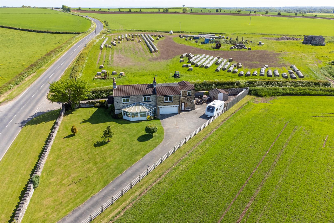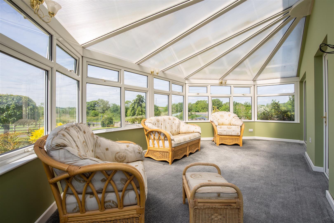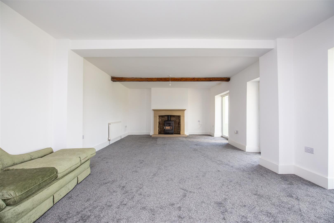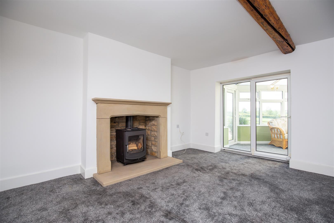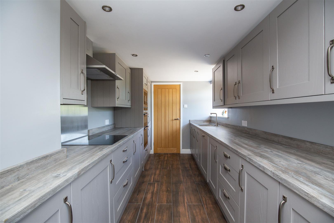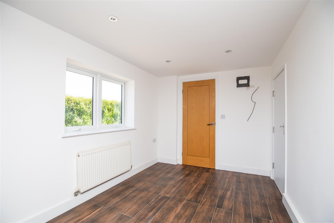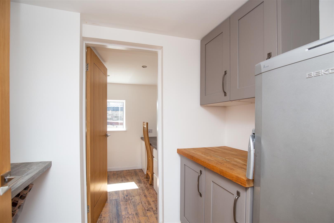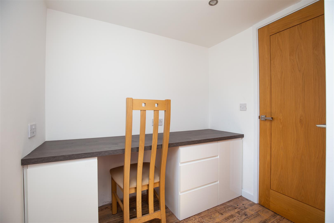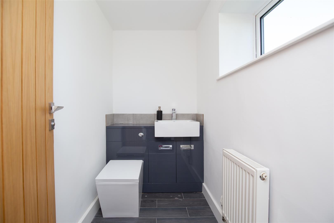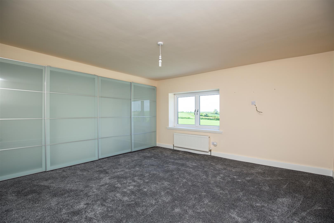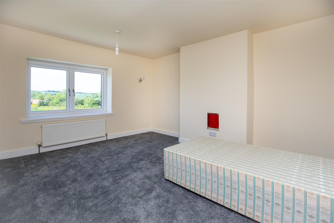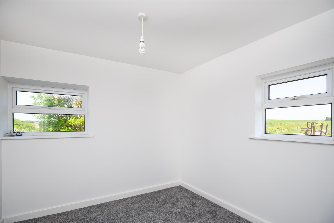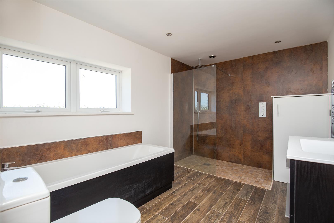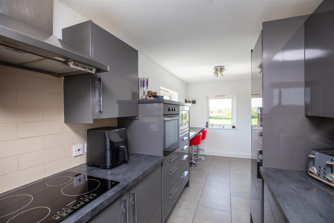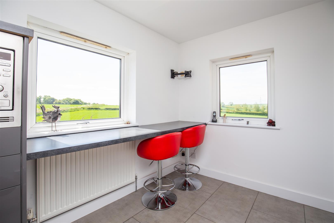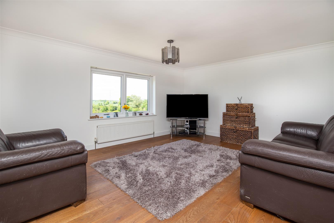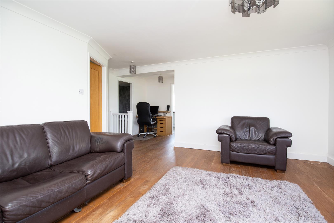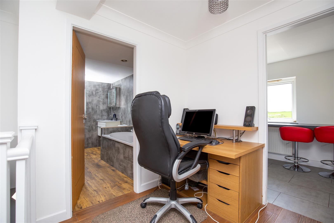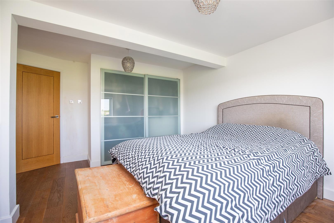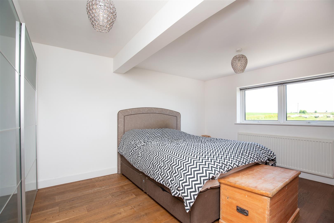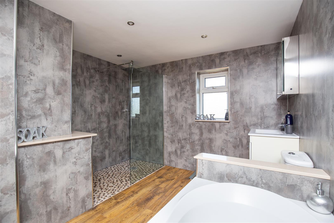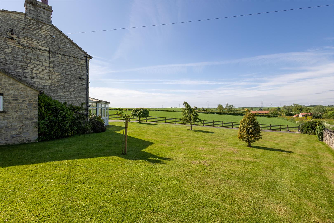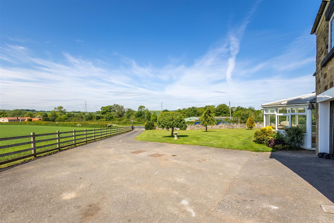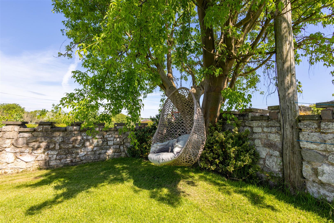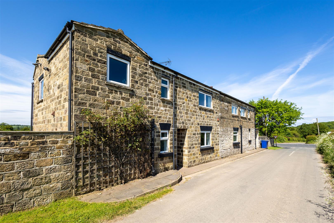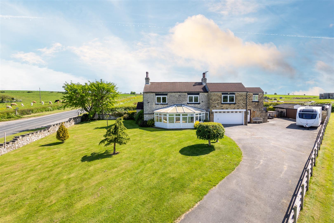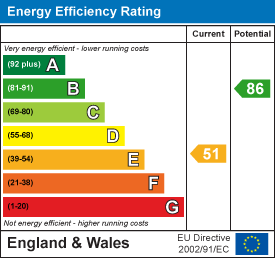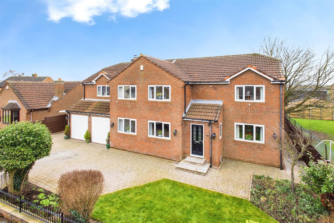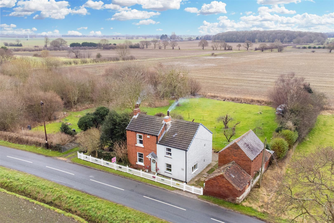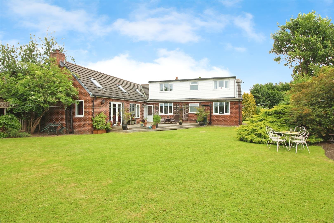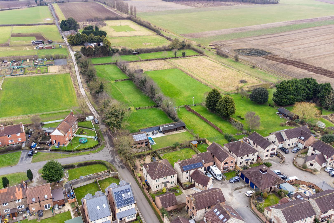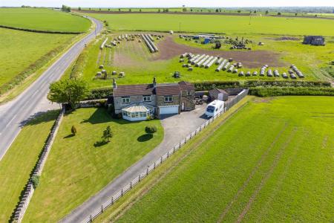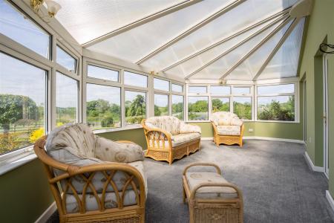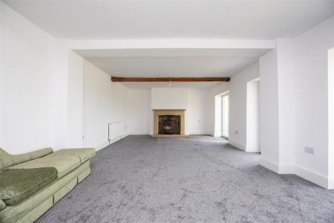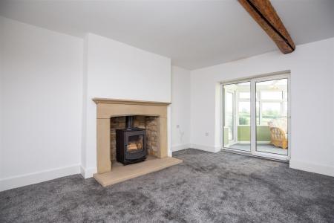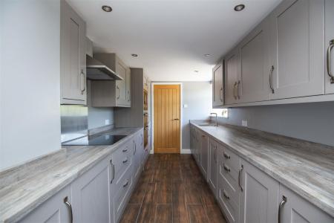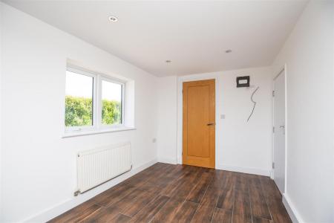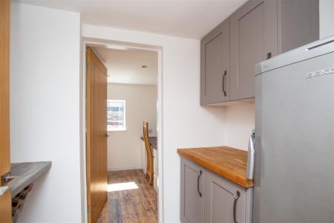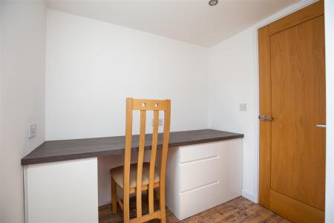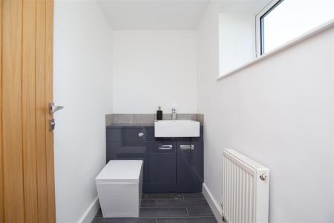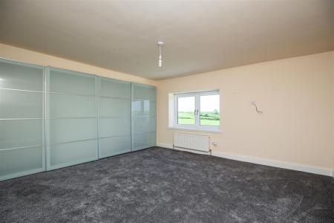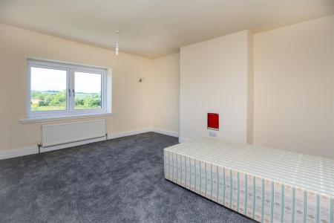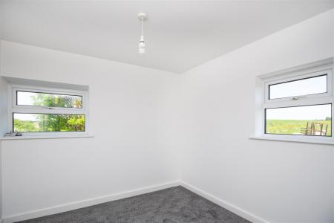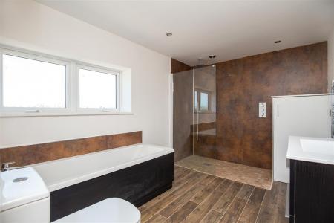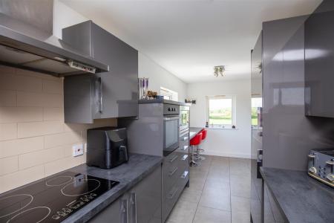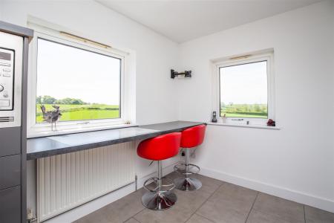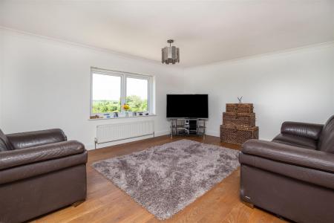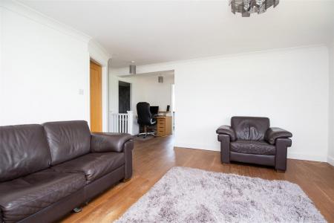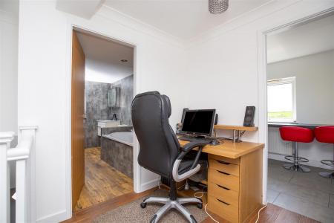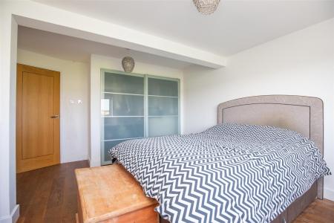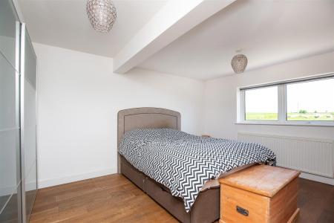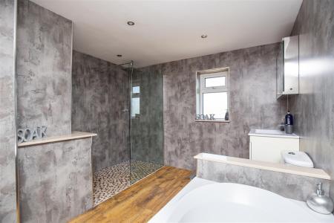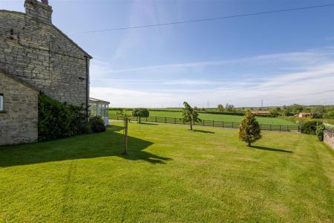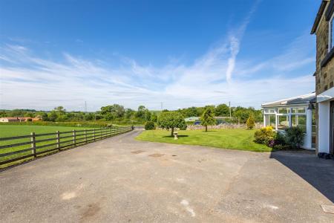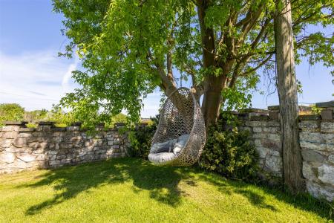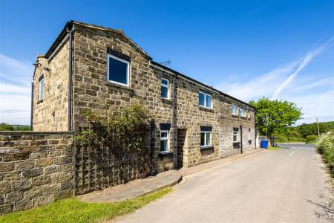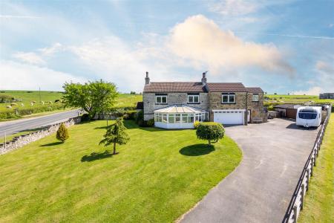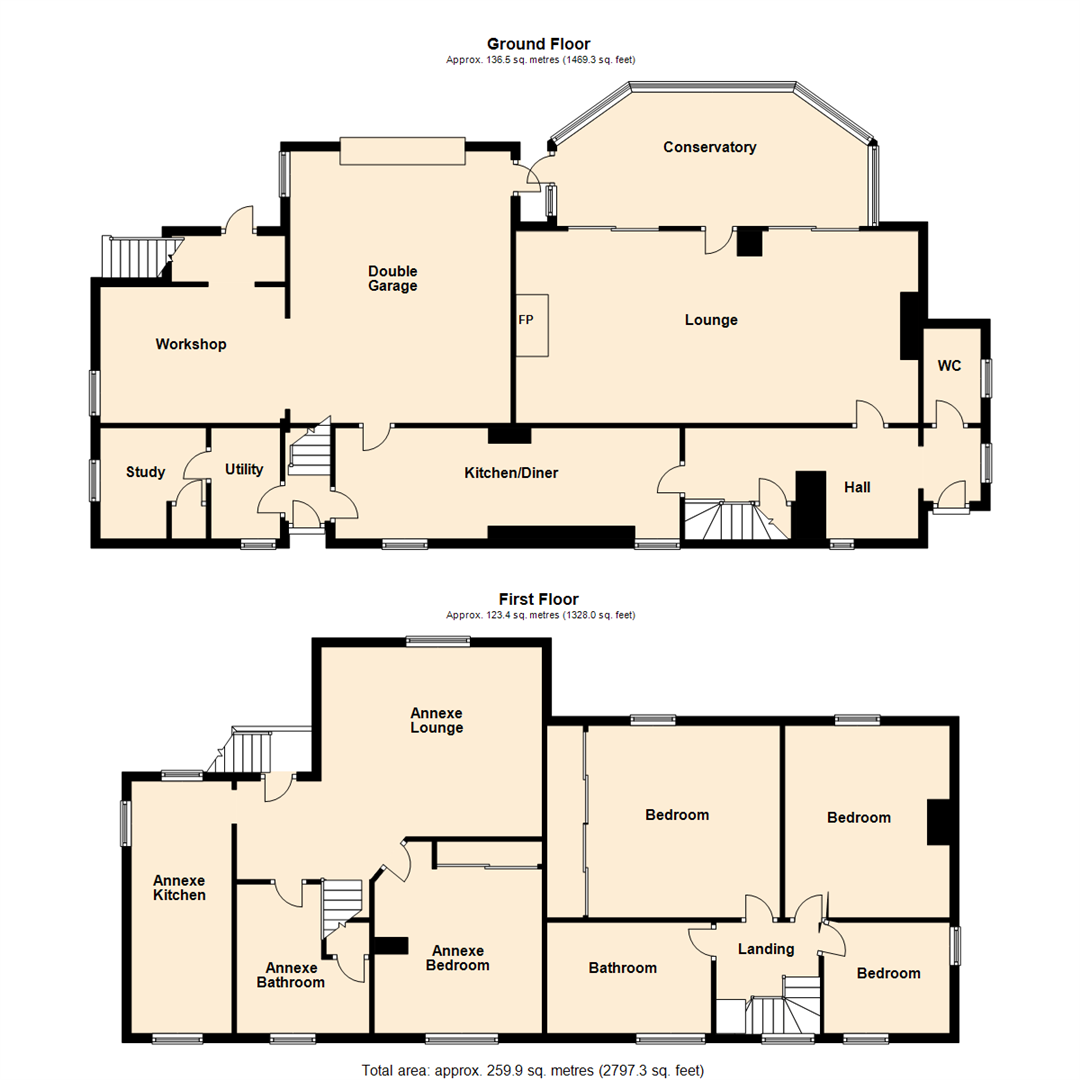- STUNNING LOCATION
- BEAUTIFUL THROUGHOUT
- FAMILY HOME WITH ANNEXE
- SET ON APPROX. 1/4 ACRE PLOT
- DOUBLE GARAGE & WORKSHOP
- SURROUNDED BY COUNTRYSIDE
- EASY ACCESS TO AMENITIES & MOTORWAY LINKS
- EPC Rating E
- Council Tax Band E
4 Bedroom Detached House for sale in Tadcaster
*** STUNNING VILLAGE LOCATION. COUNTRYSIDE VIEWS. FAMILY HOME WITH ANNEXE.***
A rare opportunity has arisen to purchase this attractive Yorkshire Stone built home which is surrounded by stunning countryside views, in one of the most idyllic settings locally there is to offer and set on just over a 1/4 acre plot. Having electric sweeping gates with a walled boundary to two sides and sweeping driveway providing ample parking and leading up to the property and double garage.
The property offers flexible living with two sections. A spacious home and a one bedroom fully functional Annexe flat.
The main property briefly comprises: a modernised entrance hall with doors leading to the downstairs modern WC, 29 ft lounge and kitchen/diner having a newly fitted modern kitchen opening to a dining area. From the kitchen/diner there is also a utility area and study. The first floor comprises three generous sized bedrooms and a modern four piece bath/shower room.
The Annexe can be accessed via the main house in between the dining area and utility with a front entrance door but there is also has a private external entrance leading to this first floor apartment. The open feel of this apartment with dual aspect windows over the countryside provides space and light to this attractive addition. The spacious lounge opens to a study landing, door to a double bedroom and a four piece bath/shower room, plus a modern fitted breakfast kitchen, again with outstanding hillside views.
Outside, because of the position, the property benefits from stunning views all around. The garden is laid mainly with a lawn to the front and a side seating area, ensuring privacy. Having a large integral double garage and workshop giving ample versatility to most potential buyers.
Within easy access of amenities and motorway links.
Ground Floor -
Hall - Composite entrance door, stairs to the first floor, radiator, PVCu double-glazed windows to the front and side aspects, door to the lounge and a door to the WC.
Wc - Modern, hidden cistern push flush WC, hand wash basin with mixer tap, tiled floor, radiator and a window to the side aspect.
Kitchen/Diner - 2.44m x 7.57m (8'0" x 24'10") - Fitted with a range of wall and base units with co-ordinating work surfaces. Stainless steel sink and drainer with mixer tap, four ring induction hob and double oven, integrated microwave, fridge/freezer and a dishwasher. Down lighters to the ceiling, radiator, two PVCu double-glazed windows to the front aspect and doors to the hall and garage.
Lounge - 4.22m x 8.84m (13'10" x 29'0") - Stone fireplace with a multi-fuel burner, exposed beams to the ceiling, two radiators and two sliding doors and an access door to the conservatory.
Conservatory - 2.95m x 6.83m (9'8" x 22'5") - Outstanding country views with a door to the side.
Entrance - Composite door to the front. Stairs to the first floor annexe with a white banister, radiator and a door to the kitchen/diner and utility.
Utility - 2.34m x 1.52m (7'8" x 5'0") - Fitted with wall and base units, work surfaces, down lighters, PVCu double-glazed window to the front aspect and a door to the study.
Study - 2.44m x 2.33m (8'0" x 7'8") - Water tank store, radiator, tiled floor, down lighters and a PVCu double-glazed window to the side aspect.
Double Garage - Electric up-and-over door, power and lighting, workshop to the side, window and personal door.
First Floor -
Landing - Storage cupboard, wood flooring, PVCu double-glazed window to the front aspect and doors leading to the bedrooms and house bathroom.
Bedroom - 4.22m x 4.22m (13'10" x 13'10") - Fitted wardrobes inset to the alcove, radiator and a PVCu double-glazed window to the rear aspect with outstanding countryside views.
Bedroom - 4.22m x 3.61m (13'10" x 11'10") - Radiator, hatch to the loft and a PVCu double-glazed window to the rear with countryside views.
Bedroom - 2.59m x 2.77m (8'6" x 9'1") - PVCu double glazed windows to the front and side aspects and a radiator.
Bathroom - Comprising a four piece suite with a straight panelled bath, wet area with a 'rain head' shower, vanity unit with wash hand basin and a low level push flush WC. Built-in linen cupboard, heated towel rail, tiled floor, downlighters, extractor and a PVCu double-glazed frosted window.
Annexe -
Annexe Lounge - 4.03m x 4.85m (13'3" x 15'11") - Wood flooring, TV Point, radiator, PVCu double-glazed window to the rear aspect with stunning views and doors to the bedroom, bathroom and kitchen.
Annexe Kitchen - 5.74m x 2.06m (18'10" x 6'9") - Fitted with a range of wall and base units with complementary work surfaces and a ceramic sink unit and drainer with mixer tap. 'Lamona' 4 ring induction hob, extractor hood, built-in single oven, integrated washing machine, tumble dryer, fridge/freezer and dishwasher. Tiled floor, radiator and PVCu double-glazed windows to the front, side and rear aspects.
Annexe Bedroom - 3.86m x 3.58m (12'8" x 11'9") - Fitted wardrobes with sliding doors, wood flooring, radiator and PVCu double-glazed window to the front aspect with countryside views.
Annexe Bathroom - A four piece suite with a 'jet spa' bath, a wet area with a 'rain fall' shower head, vanity unit with a wash hand basin and a low level push flush WC. Built-in linen cupboard and a heated towel rail.
Exterior - Because of the position, the property benefits from stunning views all around. The garden is laid mainly with lawn to the front with a side seating area, ensuring privacy. A purpose built storage unit is enclosed by a walled pen at the top of the garden, this is useful for those who work from home for storage. Accessed by electric gates with Yorkshire stone wall boundaries, 3 outside water taps a long drive way and parking for multiple cars.
Property Ref: 59037_32348110
Similar Properties
Ash Tree Garth, Barkston Ash, Tadcaster
6 Bedroom Detached House | Offers in region of £695,000
***STUNNING BESPOKE HOME WITH OVER 3000 sq ft. EXCEPTIONAL THROUGHOUT. ENVIABLE CUL DE SAC LOCATION. NO ONWARD CHAIN***A...
3 Bedroom Detached House | £600,000
***OVER 2 ACRES. CHARMING FEATURES. OUTBUILDINGS WITH POTENTIAL. PANARAMIC VIEWS.***A rare opportunity to purchase a rem...
Milford Road, South Milford, Leeds
5 Bedroom Detached House | Guide Price £575,000
***PRICE WAS �600,000, PRICE NOW �575,000, SAVING �25,000.******RARE OPPORTUNITY. LA...
The Stables, Towton, Tadcaster
4 Bedroom Detached House | Guide Price £750,000
***RARE OPPORTUNITY. STABLES WITH OVER 2 ACRES PADDOCK. SOLAR PANELS WITH INCOME.***Guide Price �750,000 - &...

Emsleys Estate Agents (Sherburn-in-Elmet)
4 Wolsey Parade, Sherburn-in-Elmet, Leeds, LS25 6BQ
How much is your home worth?
Use our short form to request a valuation of your property.
Request a Valuation
