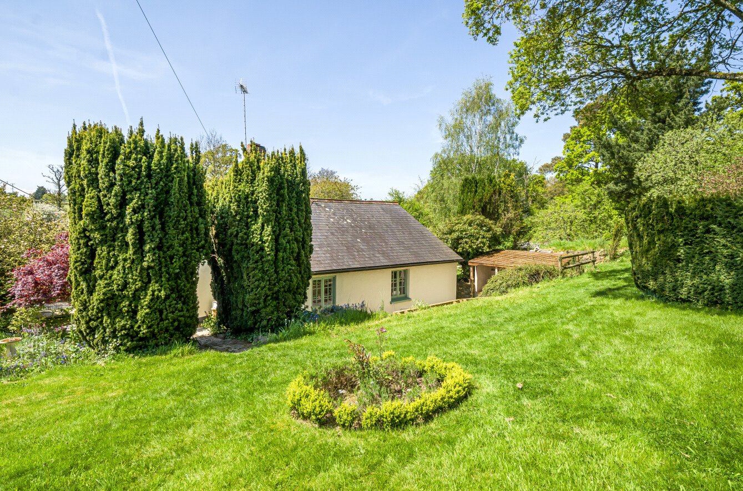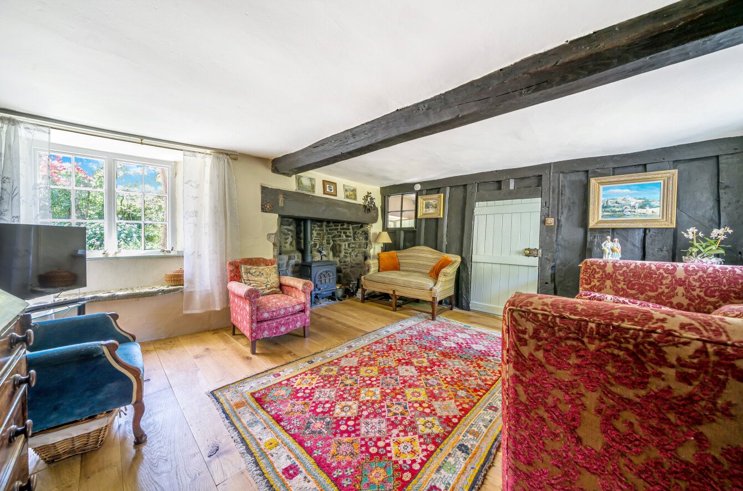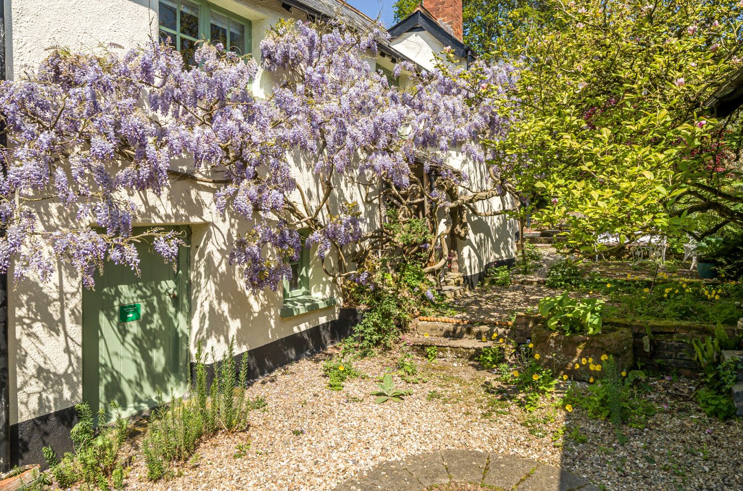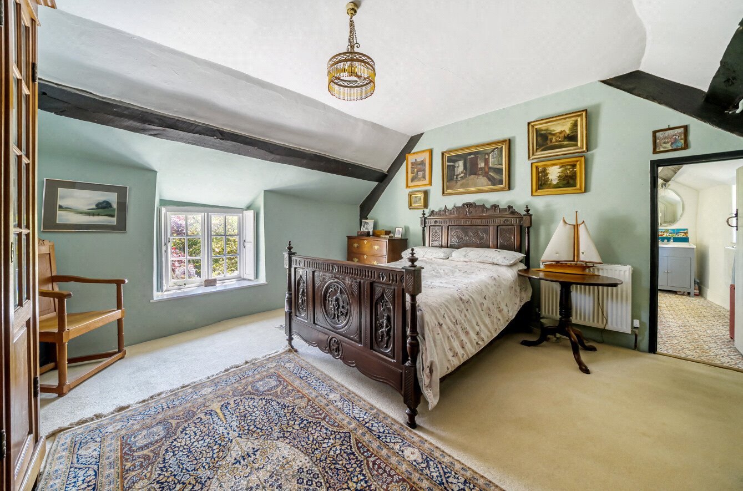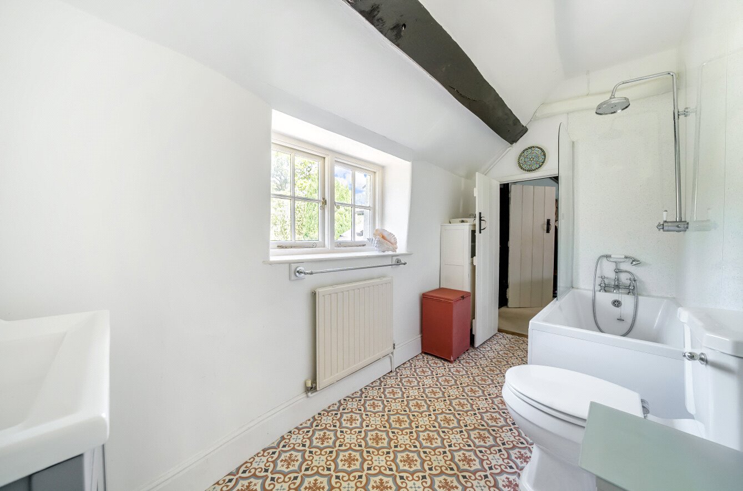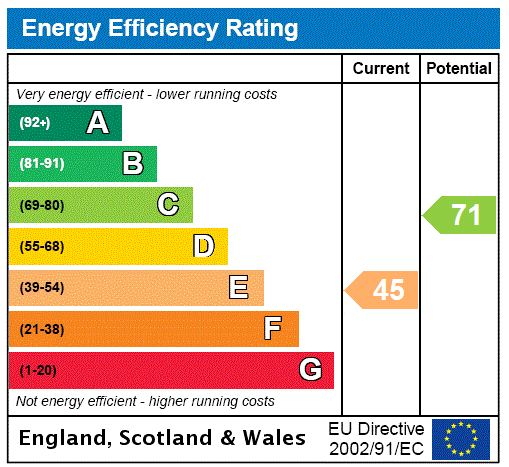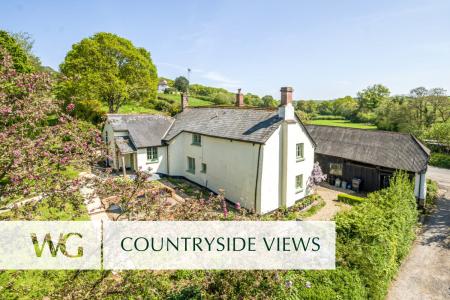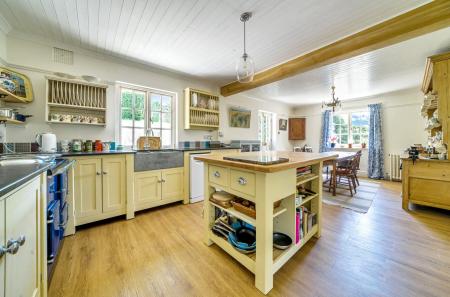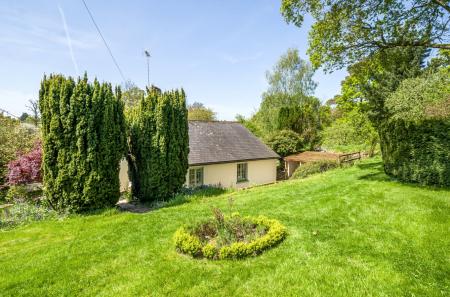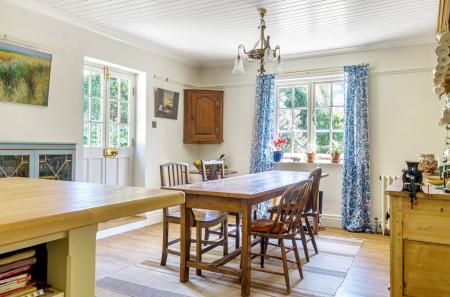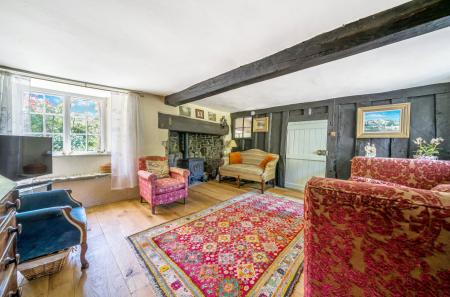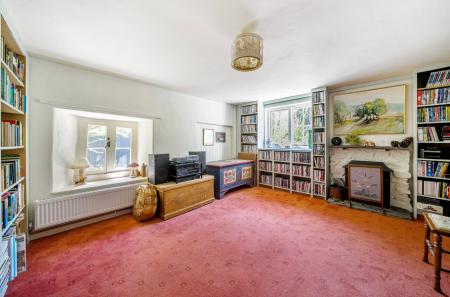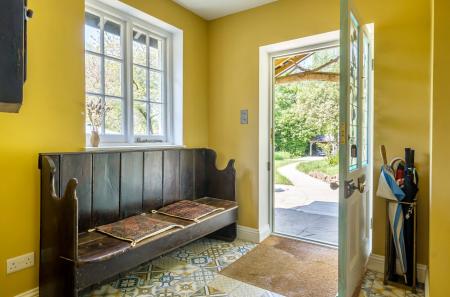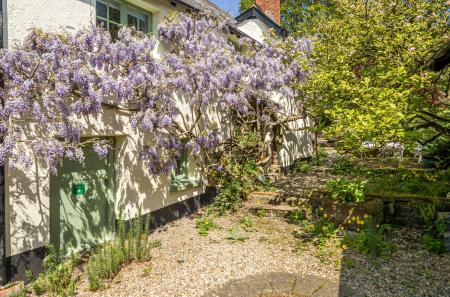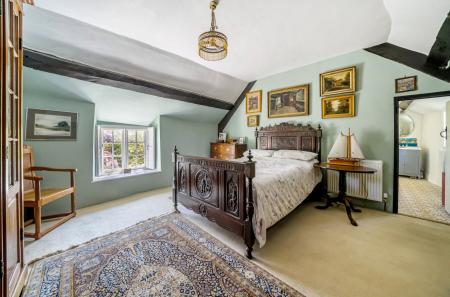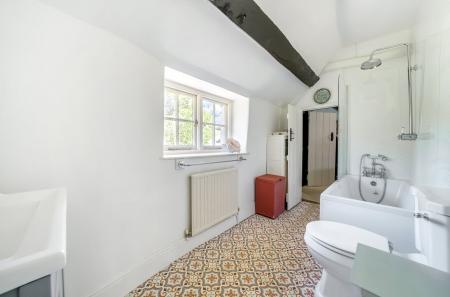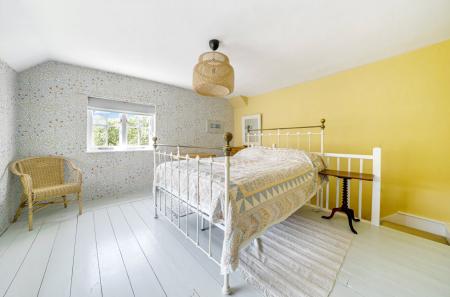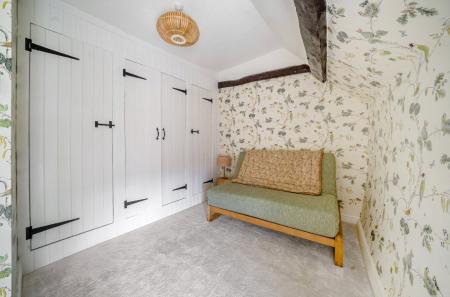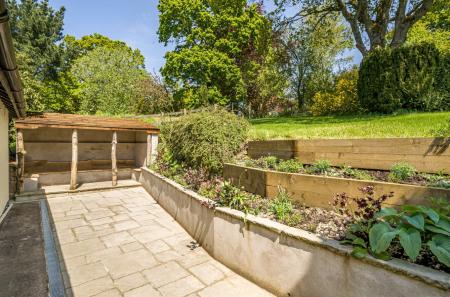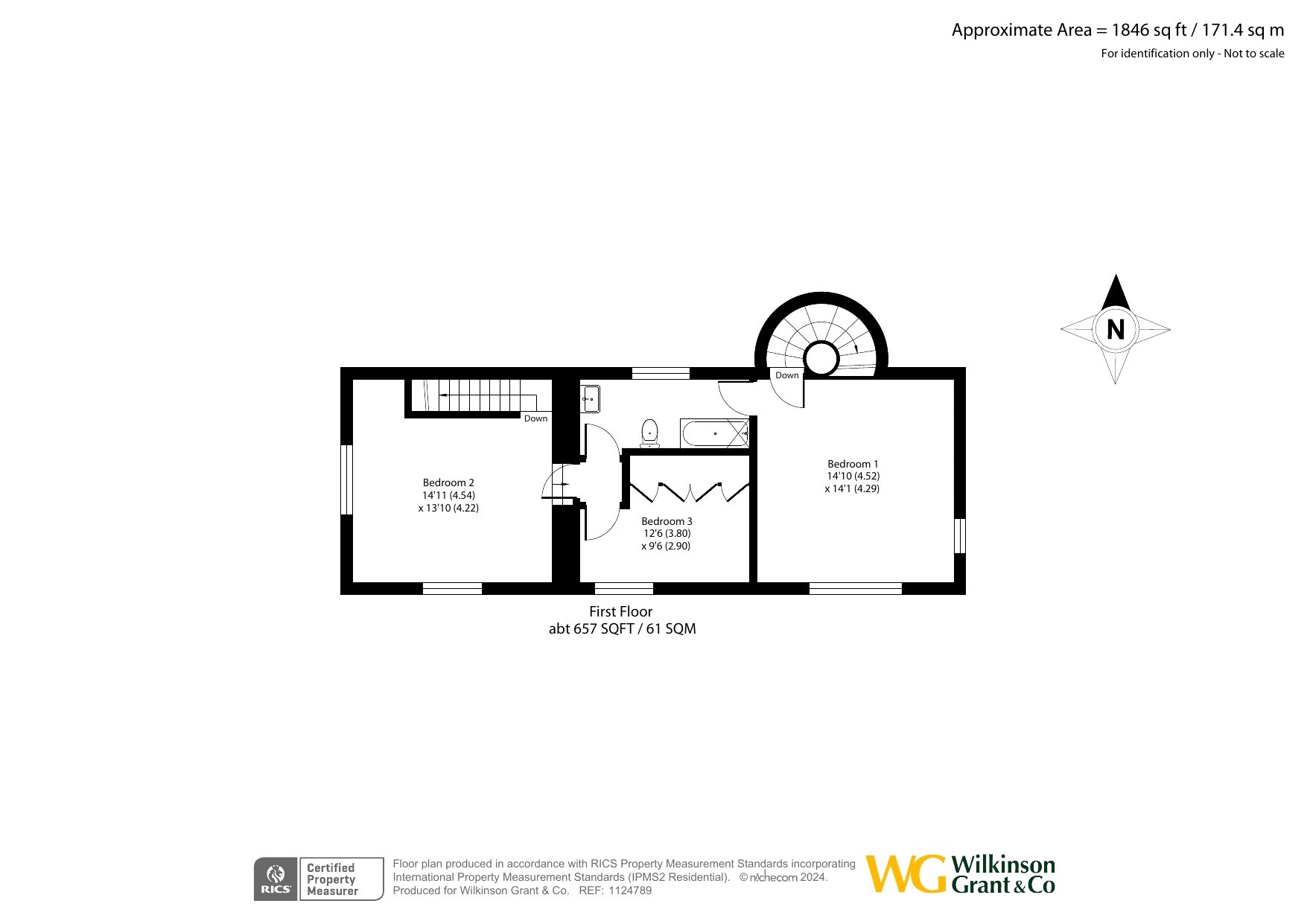3 Bedroom Detached House for sale in Tedburn St. Mary
Directions
Though there is a more direct route from Exeter, the easiest route is from the A30 dual carriageway. From Alphington Road, Exeter take the last exit at the roundabout onto the A30 ( signed Okehampton/Launceston) and follow this road for approximately 5 miles take the
Pathfinder/Tedburn St Mary exit on your right. Take the first exit at the next roundabout and follow the road into the village. At the mini-roundabout turn right signposted Whitestone. After 0.4 miles turn left at the bottom of
the hill up a track and the entrance to the property is on the right.
What3words: ///croutons.visits.distracts
Situation
Lillybrook is situated on the outskirts of the popular village of Tedburn St Mary which provides local amenities including a Primary school, village stores, public houses, village hall and a recreational field with football and cricket clubs. The Fingle Glen Golf and Country Club is nearby whilst the cathedral city of Exeter is approximately 7 miles to the East which provides a number of excellent private and state schools at all levels, together with it's University and College.
Description
Lillybrook is a charming, detached Grade II Listed house which is thought to date from the late 16th century with an addition in the late 1920s, though since then has been further upgraded and now is a comfortable home with many period features including exposed beams and plank and muntin screens. The house faces south and is set back from the road (Six Mile Hill).
Overall, the accommodation amounts to over 1,800sq ft. A spacious reception hall has an attractive tiled floor, one of two staircases and a coat/boot room which houses the boiler. There is an impressive 23ft dual aspect kitchen/dining room with ample space for entertaining and an adjoining utility room. A study/office has French windows leading onto the front garden. A step leads to the lovely dual aspect sitting room which has two oak plank and muntin screens and a large stone fireplace housing a wood burning stove. The adjoining front hallway has a separate downstairs toilet and leads to a 2nd Sitting room (which may also be used as a 4th bedroom) with a second staircase to the first floor.
On the first floor are three double bedrooms and a bathroom; two of the bedrooms have their own staircase. Bedroom 1 (accessed from the rear hallway) is dual aspect with a vaulted ceiling. Bedroom 2 (accessed from the 2nd Sitting room) is also dual aspect with a high ceiling and with the 2nd Sitting room/Bedroom 4 below could be perfect as a separate unit for a teenager or for B&B.
The private driveway provides off road parking and leads to an open-fronted, timber-framed double car port which has an adjoining log store. The grounds at Lillybrook are a particular delight, ideal for the keen gardener. At the front of the house, on the south side, are sitting areas between the house and the linhay barn beyond which are cottage-style gardens which bend around the house and open out to the rear to a large expanse of lawn and vegetable garden. There is also a paddock on the other side of the lane which adjoins a stream. The extent overall is approximately 1.8 acres, although a further 7.5 acres are available by separate negotiation, including areas of mature woodland and meadows. The detached Linhay Barn is separately Grade II Listed, it provides storage on the ground floor with a loft over.
SERVICES The vendor has advised the following: Oil storage tank, mains electricity and water. Private drainage system/septic tank for the exclusive use of Lillybrook, current cost of emptying £180.00 May 2024. Wood burning stove. Telephone landline currently in contract with BT Openreach. Broadband approx. Download speed 33.14 Mbps and Upload speed 7.74 Mbps. Mobile signal: Several networks currently showing as available at the property.
AGENTS NOTE The vendors have advised that there is access to a rear entrance via a public bridleway/undesignated lane.
50.736726 -3.670096
Important information
This is not a Shared Ownership Property
This is a Freehold property.
Property Ref: sou_SOU240227
Similar Properties
4 Bedroom Detached House | Guide Price £750,000
An attractive FOUR BEDROOM DETACHED house set in a THIRD OF AN ACRE within this little known private road on the outskir...
4 Bedroom Semi-Detached House | Guide Price £750,000
Open House, Saturday 14th September! Call to book in. A beautifully presented, FOUR BEDROOM EXTENDED FAMILY SIZED HOUSE...
3 Bedroom Detached House | Guide Price £750,000
A “REAL HIDDEN GEM” : SPACIOUS WELL-PRESENTED detached bungalow stands in around HALF ACRE secluded landscaped...
4 Bedroom Detached House | Guide Price £775,000
GUIDE PRICE £775,000 TO £800,000A superbly presented DETACHED FAMILY HOME built to a high standard in 2008 situated clos...
4 Bedroom Detached House | Guide Price £800,000
A superb FAMILY SIZED DETACHED HOUSE enjoying a popular ST. LEONARDS location. FOUR BEDROOMS, FABULOUS KITCHEN/FAMILY RO...
5 Bedroom Detached House | Guide Price £825,000
A fabulous FIVE BEDROOM 1930's DETACHED HOUSE situated less than ONE MILE from the city centre and WALKING DISTANCE from...

Wilkinson Grant & Co (Exeter)
Castle Street, Southernhay West, Exeter, Devon, EX4 3PT
How much is your home worth?
Use our short form to request a valuation of your property.
Request a Valuation




