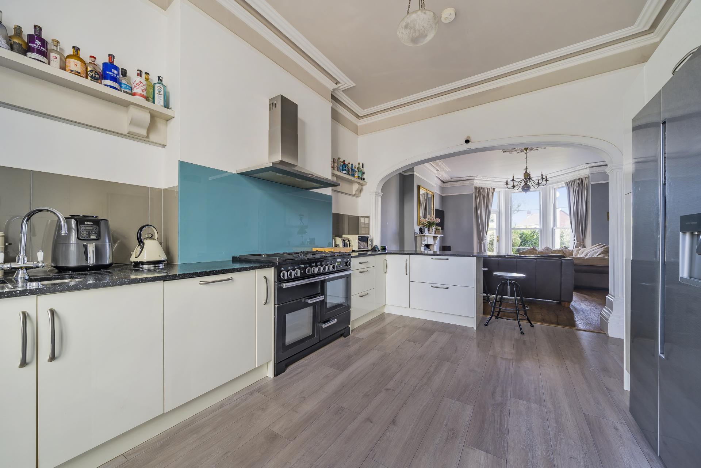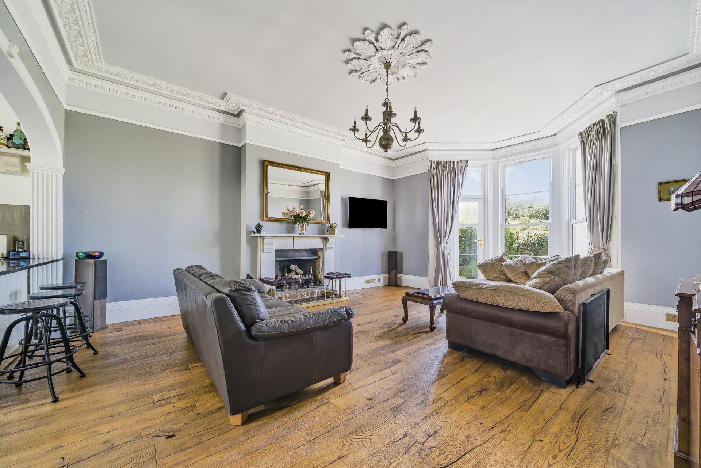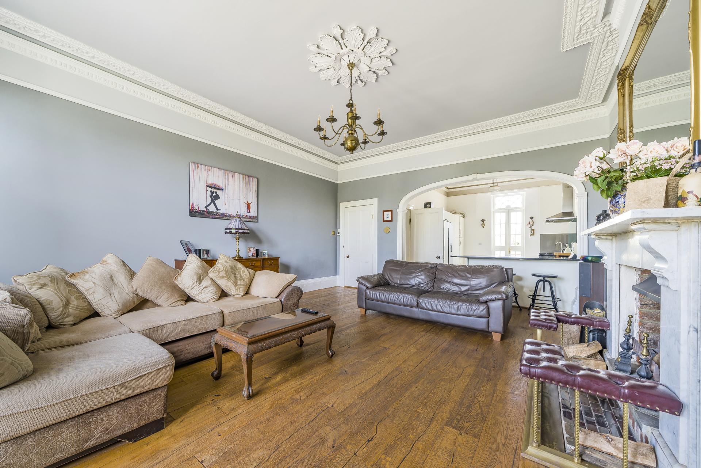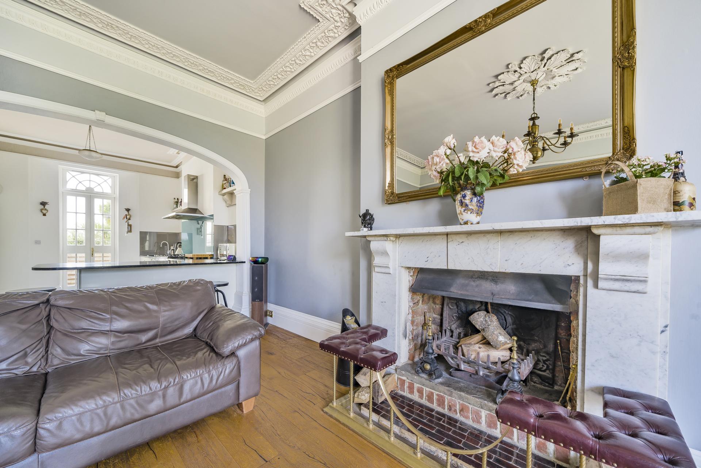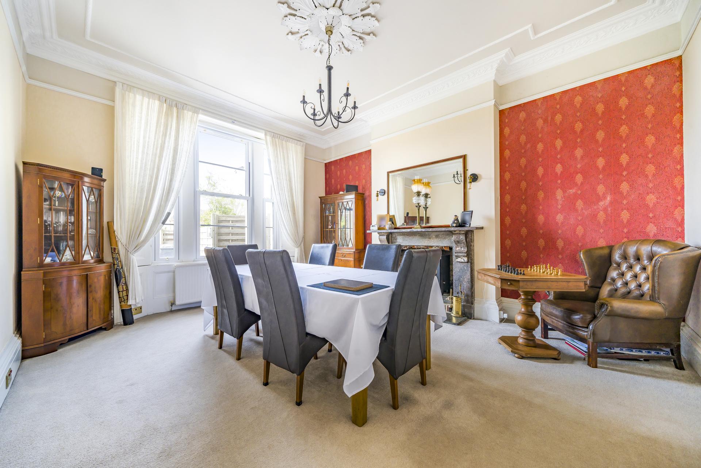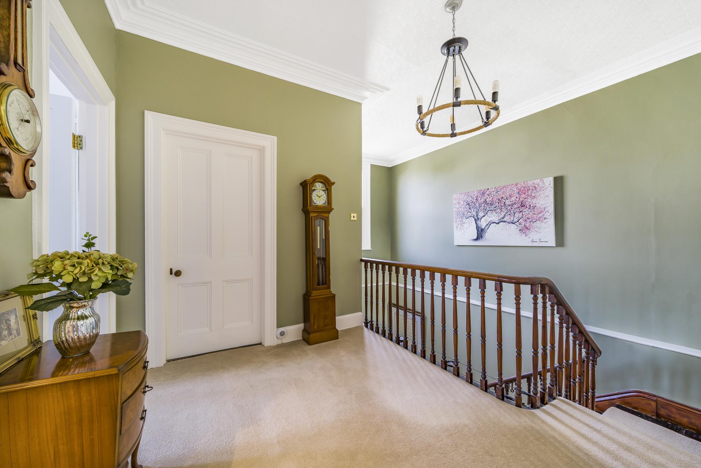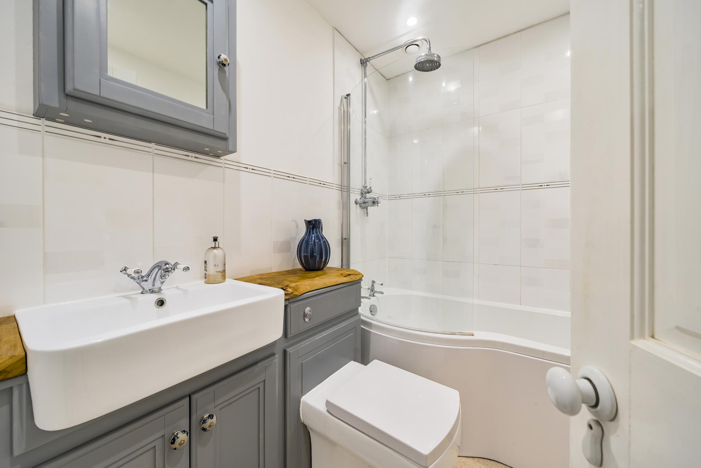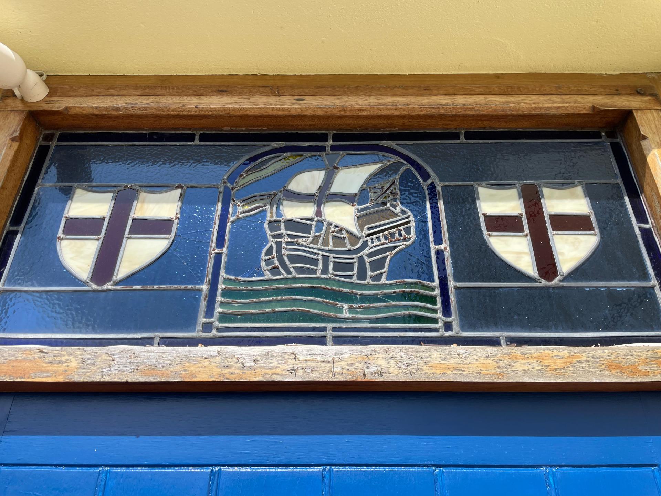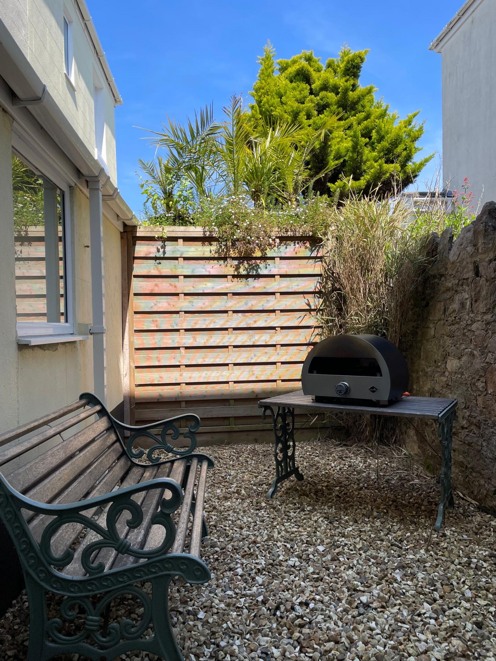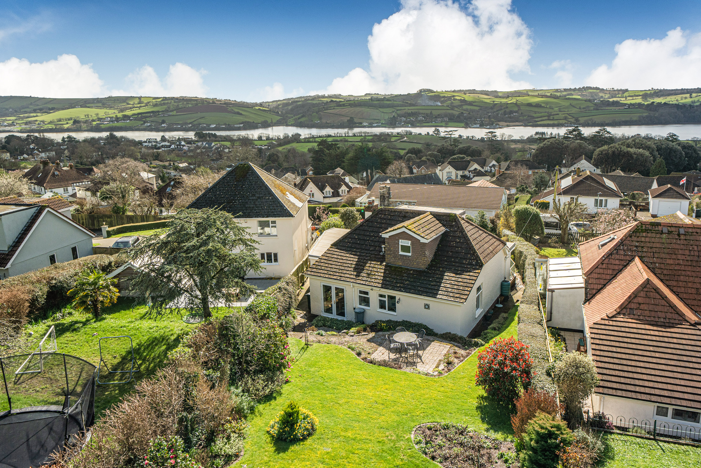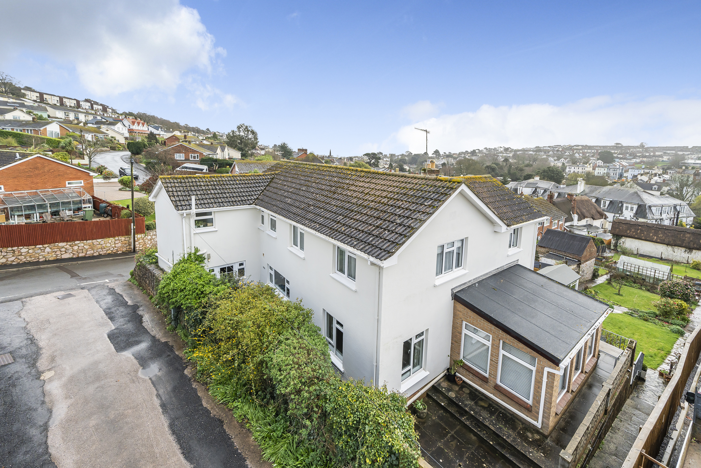- Well Presented Throughout
- Large Living Space
- Off Road Parking
- Sunny and Private Front Garden
- Close to Local Amenities
- Three Double Bedrooms
- Three En Suites
- Full of Character
- Large Cellar
- Stunning Entrance Hall
3 Bedroom Semi-Detached House for sale in Teignmouth
THE PROPERTY Located towards the top of Teignmouth is this three double bedroom semi-detached property. Originally constructed in the late 1800s this property retains many of its original features and boast high ceilings and large rooms throughout. There is a large cellar space which has the potential to be converted subject to necessary regulations. Ideally situated for access to both Teignmouth and Dawlish and within close proximity to both local primary and secondary schools. To the front of the property is a large pebbled driveway with ample parking and a gate through to the front door.
STEP INSIDE A beautiful large blue front door with stained glass window above welcome you into the property. There is an entrance porch providing space to kick off your shoes and remove wet coats. You then step through another door into a large, grand hall. There is access to both the first floor and the cellar, storage area for coats and shoes and doors to primary rooms.
The first room we come to on the right of the hall is the dining room. Previously used as a lounge and office space this large room has more than enough space for a large dining table and chairs. There are floor to ceiling windows looking onto the front garden providing plenty of light. There is a feature fireplace to the centre of the room with surround and hearth. Heading back into the hall and we come to a stunning space. There is an open plan kitchen and lounge providing the perfect hosting space. The lounge has a beautiful fireplace with surround and hearth with a tailor made seating area. Similar to the dining room the lounge has floor to ceiling windows as well as a door out to the front garden. There is ample space for furniture and there is underfloor heating for the lounge. The lounge and kitchen are slightly separated by a breakfast bar that provides a social eating space. The kitchen is a modern well presented space with both floor and wall mounted units. There is an integral sink and drainer, integral fridge freezer and space for a range cooker with hob over. The kitchen is light and airy and also houses the boiler and to the back of the kitchen is a door to the rear courtyard garden. Whether it is for family friends, the open plan space has been created perfectly to host and create a social environment. Back into the hall and there is a downstairs loo which consists of low level WC and wash hand basin.
THE FIRST FLOOR At the top of the stairs there is a large landing space providing plenty of room if needed for storage. There are three bedrooms branching of the landing.
The first bedroom to the left hand side is the third bedroom. A spacious double with a feature fireplace to the centre of the room with wooden surround and mantle. The bedroom benefits from a good sized en suite consisting of a large walk in shower cubicle, low level WC and wash hand basin. There is tiled splash-back for the shower and laminate flooring. On the opposite side of the landing is the second bedroom. This is a very large double bedroom with two large windows to the front of the property providing a sea view. This bedroom also has a feature fireplace to the centre of the room again with wooden mantle and surround. There is more than enough space for bedroom furniture. The second bedroom also benefits from a large en suite. There is a low level bath tub, large walk in shower cubicle, low level WC and a wash hand basin with storage under. There are tiled walls throughout.
In between the second and third bedroom is the largest room upstairs. The main bedroom has a small lobby area currently used for storage, there is a door through to the bedroom and door into the en suite. The en suite has a low level bath tub with shower over, low level WC and a wash hand basin with storage under. There are partly tiled walls throughout. As you then step through into the main bedroom there are two large windows to the front of the house providing a sea view. There is a feature fireplace with wooden surround and mantle. The room itself is very spacious and nice and light. There is more than enough space for bedroom furniture.
THE CELLAR In the corner of the ground floor hall is steps down to the cellar. This is a large and very useful space. Currently split into two sections and both have the head height to be able to stand up in. The first section is currently used for storage and as a utility area. To the back corner is also the immersion tank for the property. The second section is again another spacious area and is currently being used as a home gym. There is a window to the back of the room and in the corner a sauna. The cellar is a great space for the property and subject to necessary planning regulations could be converted into further living space and potentially an annex space.
THE OUTSIDE To the rear of the property there is a small courtyard space which provides a nice quiet space to relax. To the front is a good sized turfed garden that is bordered by flower beds around two thirds of the outer rim. There is a patio space outside of the lounge door which lends itself for a table, chairs and further garden furniture. To the corner of the garden there is a storage shed. The garden sees the sun through most of the day but has the bulk of it through the afternoon and evening.
There is also parking for several vehicles to the front of the property on the pebbled driveway. Tucked in the corner of the driveway is a bin storage area. Please note that the next door neighbors have right of access across the driveway.
Another bonus provided by the property is that there is Three Phase Power already installed ready for a 22KW charger to be connected for those who have an electric vehicle.
Important information
This is not a Shared Ownership Property
Property Ref: 58763_101182022346
Similar Properties
3 Bedroom Detached Bungalow | Offers in excess of £550,000
A stunning three bedroom detached chalet bungalow. The property is located in the desirable village of Bishopsteignton a...
4 Bedroom Detached House | £500,000
A modern four bedroom house with large enclosed garden & parking, in a quiet position in the popular seaside town of Tei...
4 Bedroom Detached Bungalow | £475,000
A spacious and well presented four bedroom detached dormer bungalow. The property benefits from sea views, off road park...
4 Bedroom Detached House | £600,000
A detached family home located in a desirable area. The property benefits from off road parking, garage and sea views ac...
5 Bedroom Detached House | £625,000
Located in the desirable seaside town of Dawlish is this large, detached, five bedroom family home. The property benefit...
3 Bedroom Detached Bungalow | £700,000
An opportunity to purchase a secluded detached bungalow on a large plot. The property benefits from stunning sea views a...

Complete Estate Agents (Teignmouth)
13 Wellington Street, Teignmouth, Devon, TQ14 8HW
How much is your home worth?
Use our short form to request a valuation of your property.
Request a Valuation





