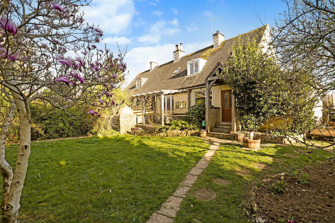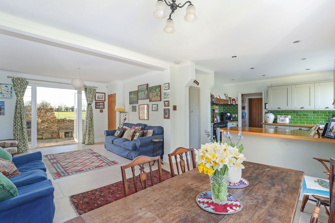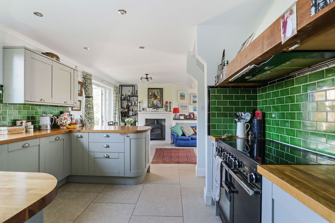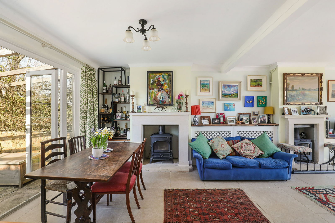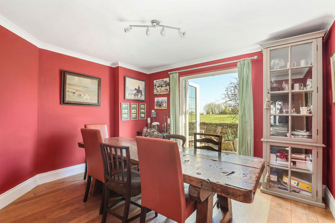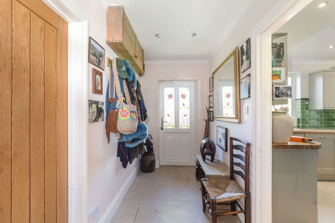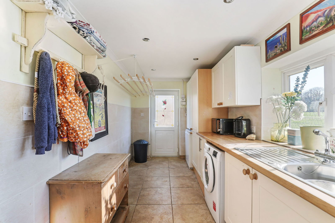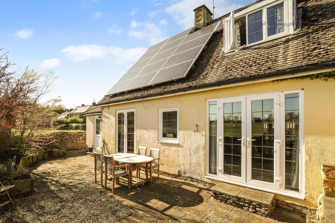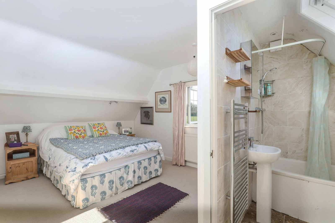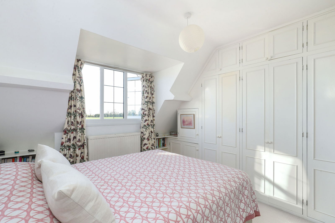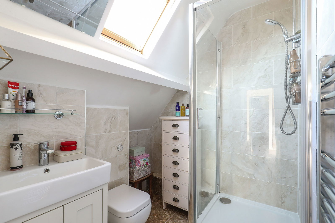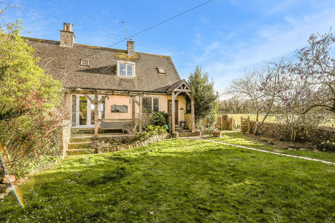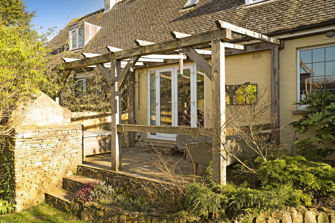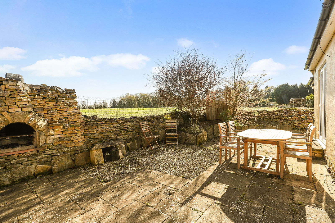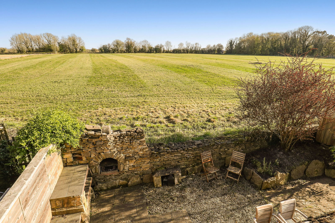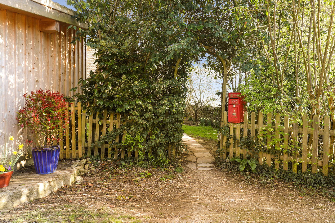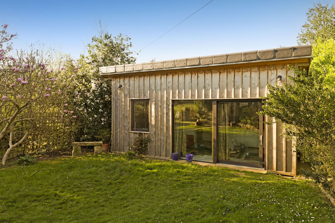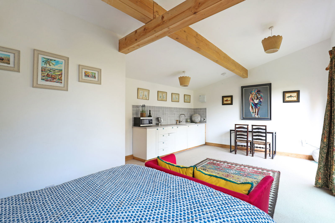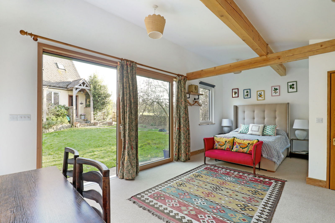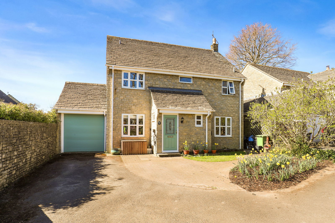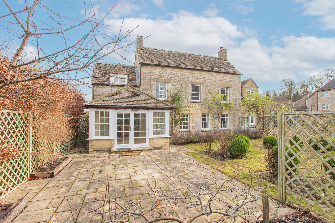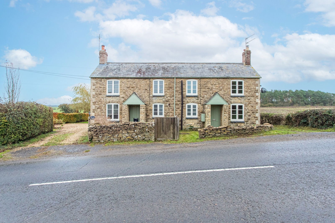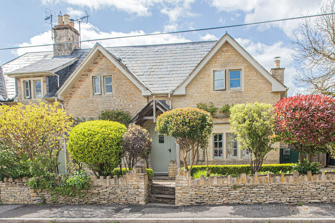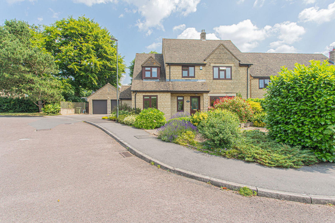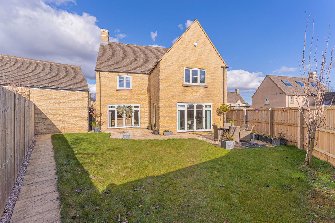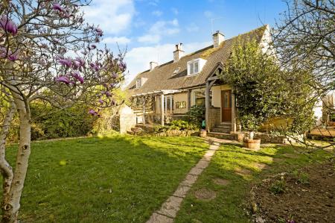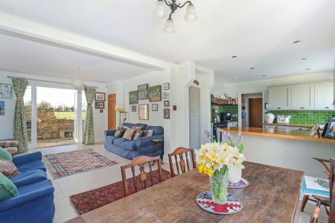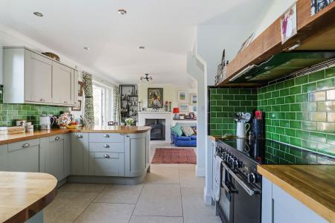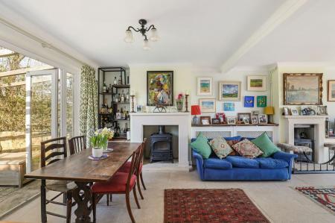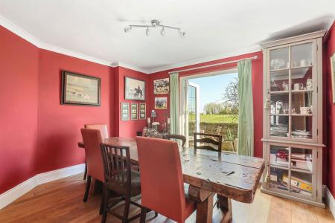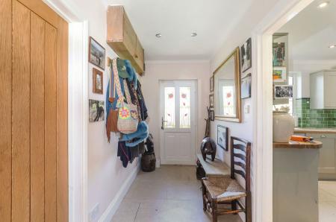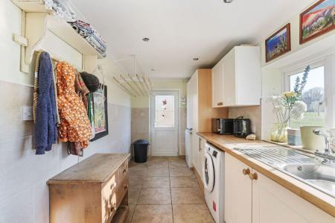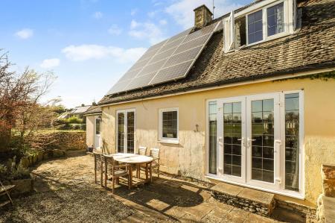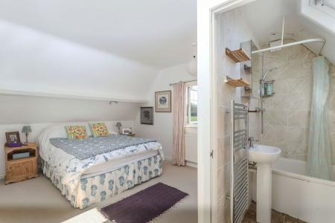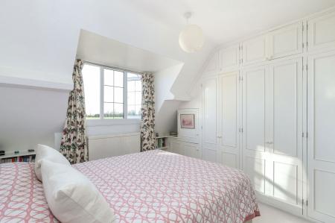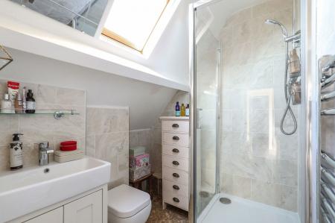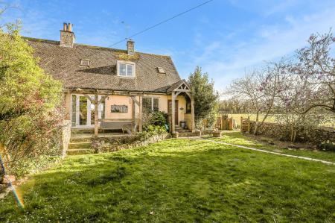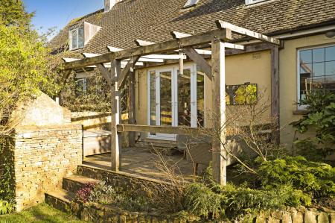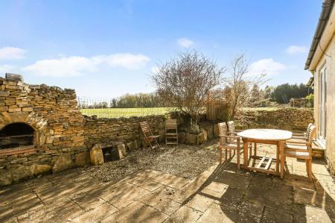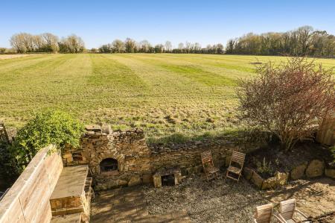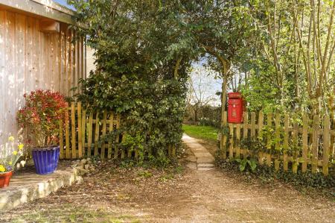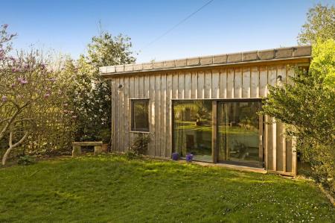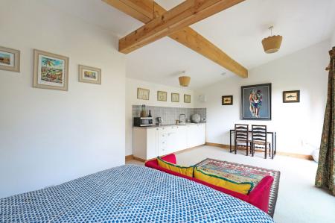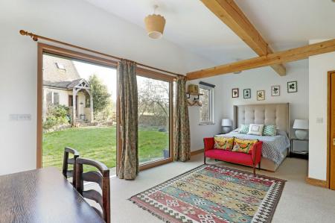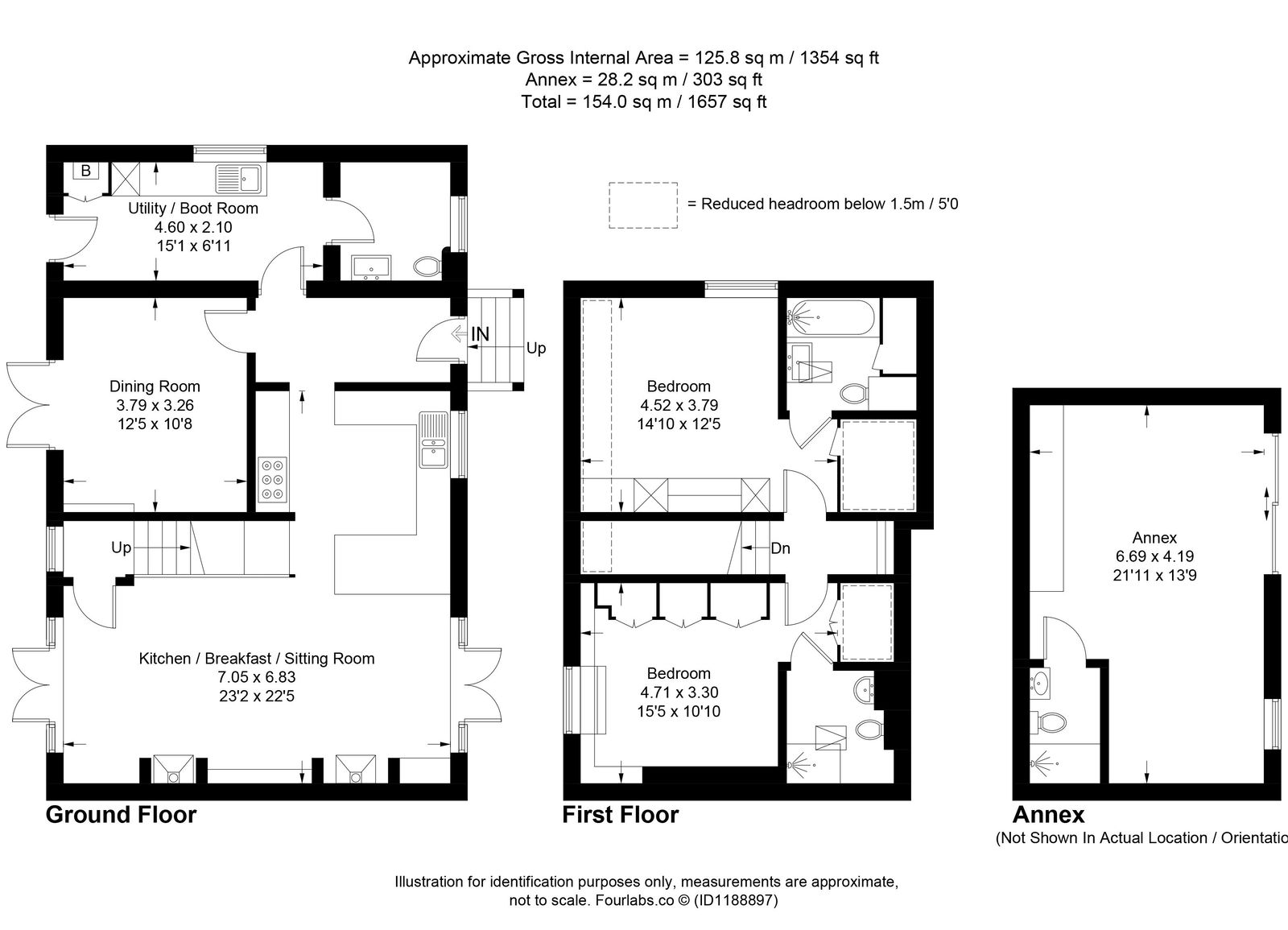- Semi-Detached Home in Rural Hamlet
- Very Close Proximity to Tetbury
- Detached Annexe in Garden with Kitchenette and Shower Room
- Open-Plan Ground Floor Living
- Separate Formal Dining Room
- Spacious Utility Room with Cloakroom
- Two En-Suite Bedrooms in Main Property
- Bordering Open Countryside
- Mature Gardens with Multiple Seating Areas
- Off-Street Parking
3 Bedroom Semi-Detached House for sale in Tetbury
A well-presented semi-detached home situated in the hamlet of Doughton, just on the outskirts of Tetbury. The property is accompanied by a fantastic self-contained annexe and has off-street parking and fabulous rural views.
Memorial Cottages are a pair of semi-detached homes built in 1943. The location is a favourable one within the hamlet and enjoys a southerly facing aspect across the neighbouring farmland. Number 2 offers fantastic accommodation and extends in all to approximately 1354sq ft, with an additional 303sq.ft gained from the detached annexe.
The front door is reached along a charming stepping stone pathway that arrives at an attractive oak framed, pitched porch. Entering through the door leads into a welcoming entrance hallway which has been laid to flagstone tiled floor allowing a low-maintenance space for shoe and coat storage upon arrival. To the right-hand side of the hallway is a sizable and essential utility room for country living that proves space for boots, fitted units for garden and laundry storage along with space and plumbing for a washing machine. The oil-fired central heating boiler is housed in the utility room too. Adjacent to the utility is a handy downstairs cloakroom with W.C and a wash basin, along with the ability to reinstate a shower if required. Across the hallway is the open plan, ‘L’ shaped living room that combines the kitchen and both a dining and sitting area. There are two fireplaces that both have wood burners installed, creating versatility with how the room is used. This is also a beautifully light filled space owing to the dual aspect that includes French doors at both sides opening onto the gardens. The kitchen has fitted wall and base units in a shaker style and combines integrated appliances including a dishwasher and fridge. There is space for a freestanding range style cooker, and the worktops are finished in a solid wood top that incorporates a useful breakfast bar and seating. The whole room is laid to a matching flagstone tiled floor to the hallway, and a door provides access to the stairs to the first floor. Completing the ground floor is a formal dining room, accessed from the hall. This is a great room for entertaining with ample space for a dining table and chairs, along with further French doors that open on the rear garden and rural views.
Rising up to the first floor there is a landing space located centrally within the property that provides doors to two bedrooms, both of which have space for king size beds and accompanied by en-suite facilities. One of the en-suites comprises a shower cubicle and the other has a bath with a shower over. Both bedrooms enjoy a pleasant aspect across the countryside that surrounds the property, and both also benefit a collection of fitted wardrobes and storage.
Externally, the current vendor has added a fantastic timber framed annexe that it situated at the foot of the garden. This has great potential to create an extra income via holiday letting or could purely make a great extension of the house accommodation. There are large, full height bi-folding doors opening onto the garden, along with space for a super king bed, dining table and chairs and a sitting area. To one side there is a kitchenette with fitted units for storage and an integrated fridge. A shower room completes the annexe with a shower, toilet and wash basin. This building is heated via electric.
There are front and rear gardens with a great mixture of patio areas that allow the property to be great to entertain during the warmer months. To the front there is a lawn garden with mature shrub and flower borders, along with a patio area that benefits from a built-in pizza oven and pergola. To the rear, this area has been mainly laid to a patio terrace, again with a BBQ area and sitting space. There is off street parking for two vehicles.
We are told the property is connected to mains services such as; water, drainage and electricity. There is oil fired central heating. Council tax band C (Cotswold District Council). The property is freehold.
EPC - D (55).
Important Information
- This is a Freehold property.
- This Council Tax band for this property is: C
Property Ref: 4927_1092244
Similar Properties
4 Bedroom Detached House | Guide Price £675,000
A fantastic opportunity to acquire a beautifully appointed, detached four-bedroom family home situated in a peaceful yet...
3 Bedroom Detached House | Guide Price £675,000
A most attractive, detached stone cottage nestled into the charming village of Avening, benefitting extended and well-ap...
5 Bedroom Cottage | Guide Price £650,000
A unique opportunity to purchase a pair of stone cottages with great scope and an array of potential development scenari...
4 Bedroom Cottage | Guide Price £695,000
A charming, double-fronted home that offers versatile living accommodation with four bedrooms and a walled rear garden i...
4 Bedroom Detached House | Offers Over £700,000
A detached home situated in a sought-after cul-de-sac within walking distance of the town centre. The property is accomp...
5 Bedroom Detached House | Guide Price £725,000
An attractive, five bedroom, double fronted modern Cotswold home situated in a small cul-de-sac and accompanied by a det...
How much is your home worth?
Use our short form to request a valuation of your property.
Request a Valuation

