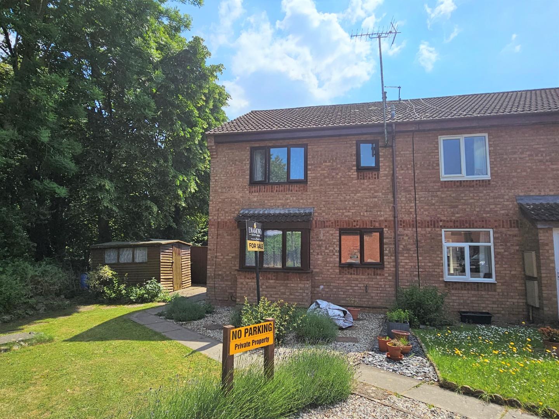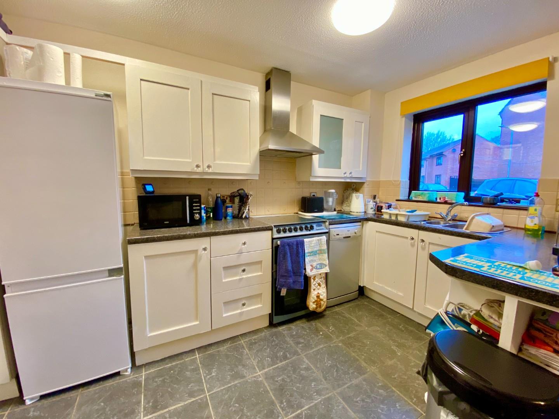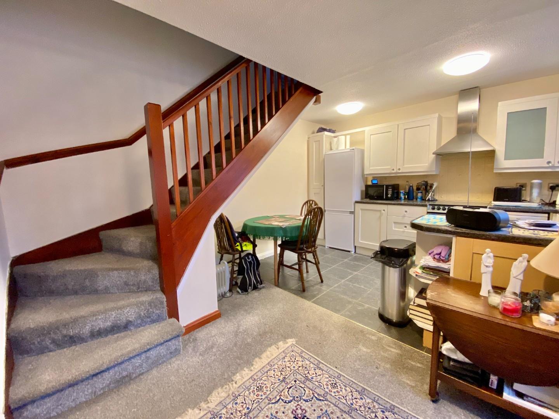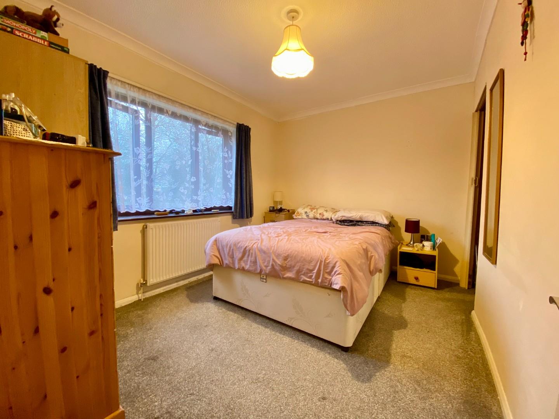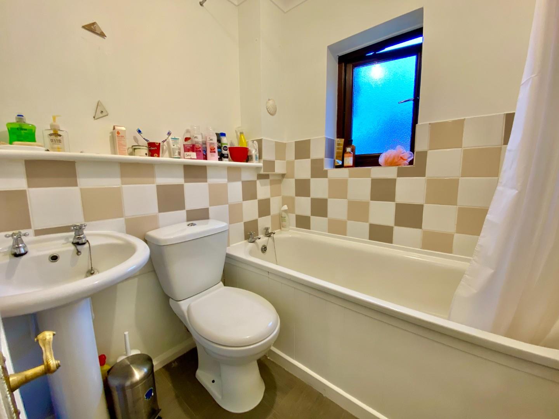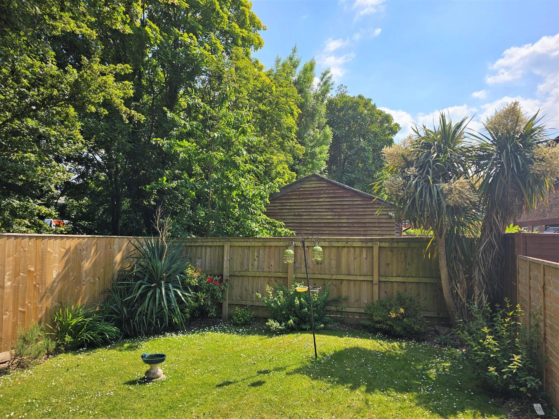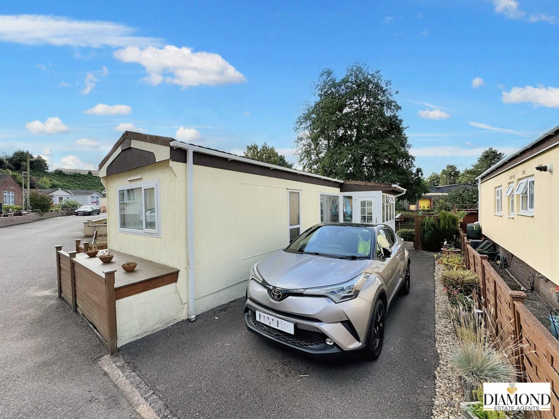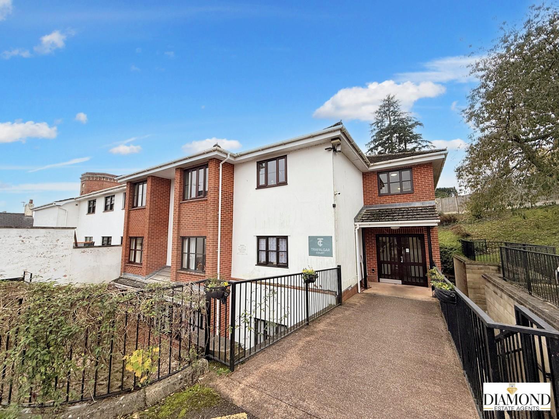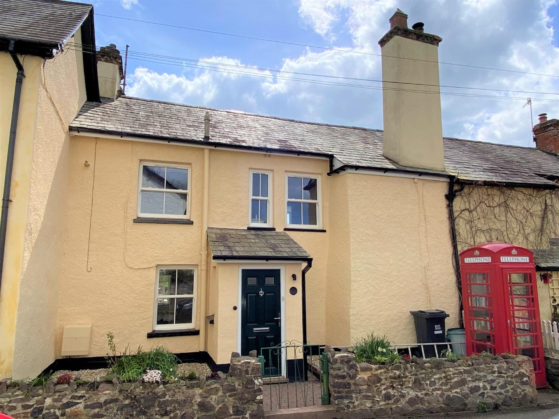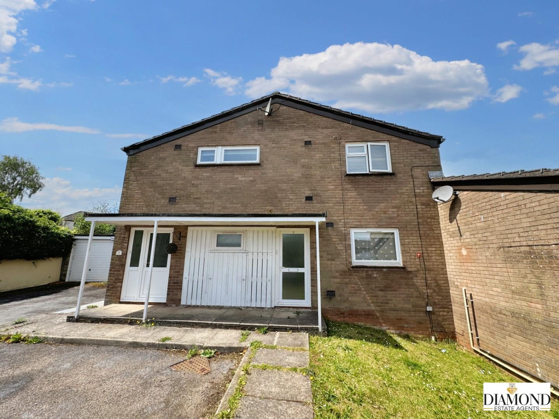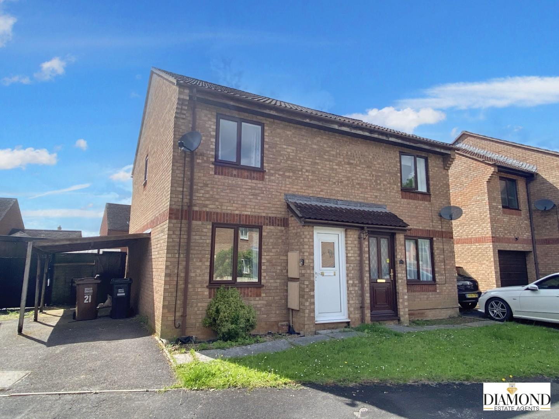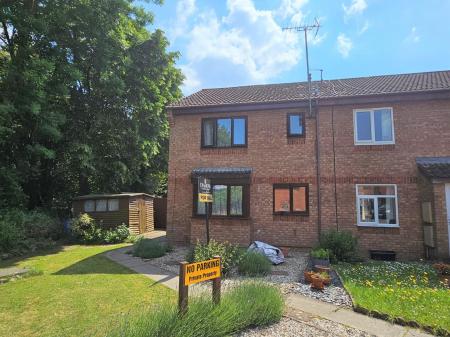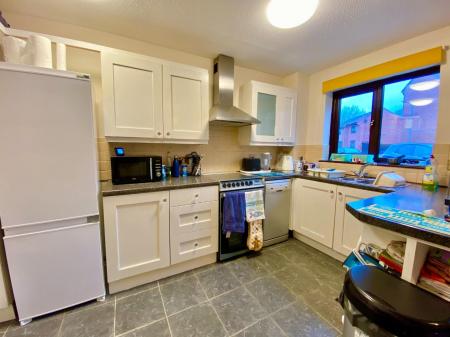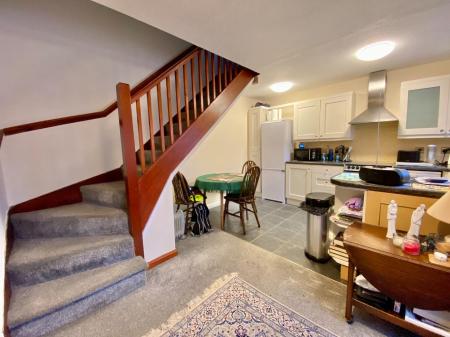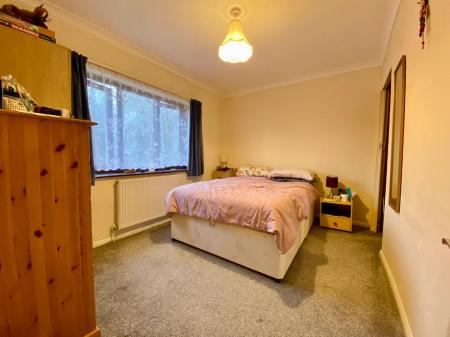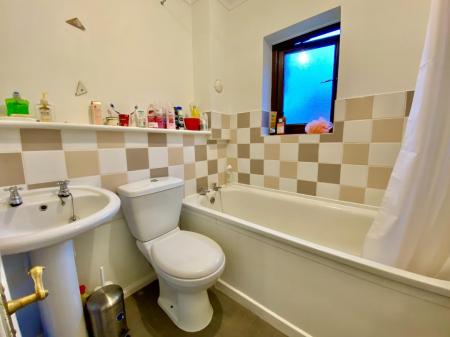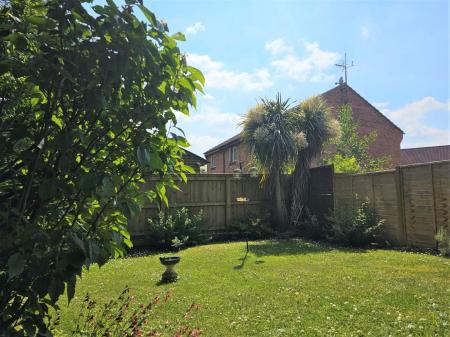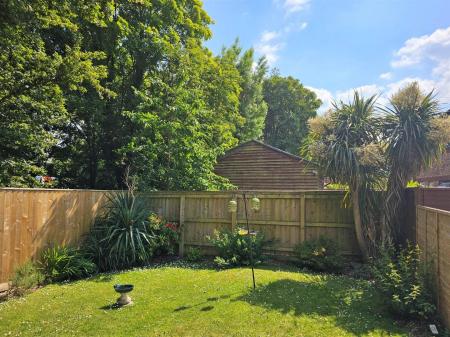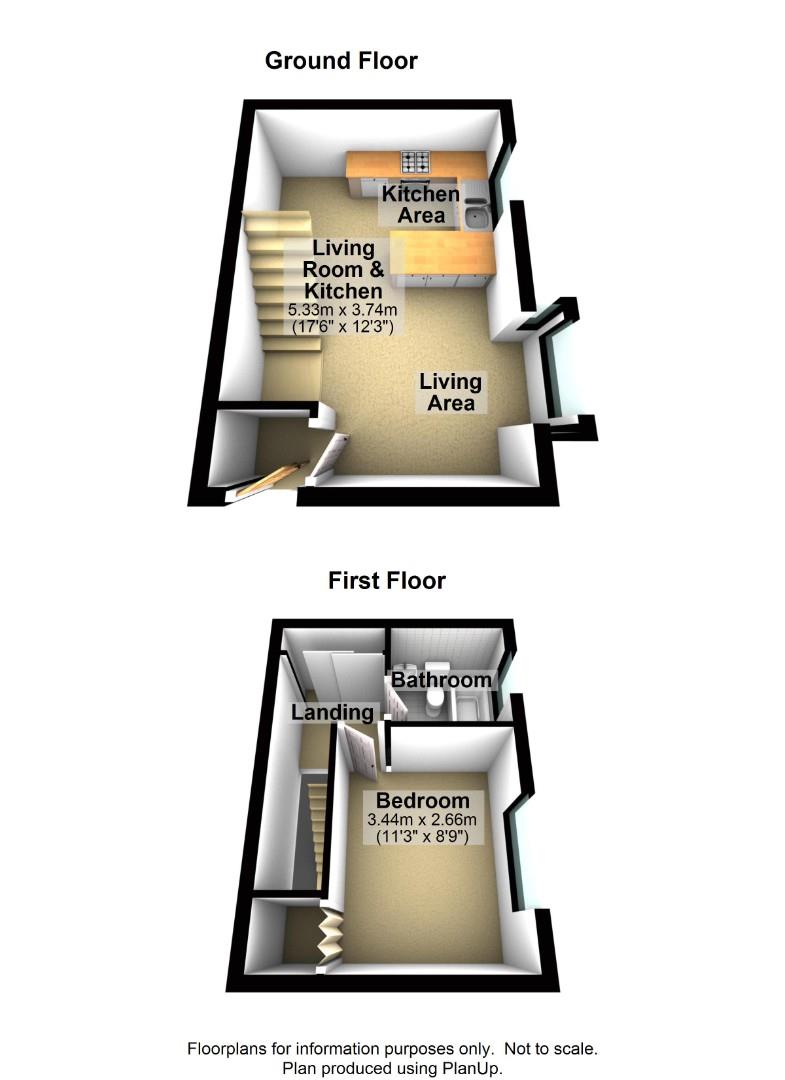- An ideal first home
- Available on shared-equity basis
- Open planned living room & kitchen
- One bedroom
- Bathroom
- Gas central heating
- uPVC double glazing
- Enclosed garden & car parking
- No onward chain
1 Bedroom Terraced House for sale in Tiverton
Ideal for the first time buyer, this lovely one bedroomed modern terrace house is available on either a shared equity or full equity basis. The vendors are selling their 60% share with the remaining 40% being rented from Sovereign Housing Association for £114.17 per month. This charge covers Ground Rent and Buildings Insurance with a further £17.63 per month to cover service and maintenance charges. We understand that the full equity and freehold can be purchased by staircasing the transactions together (on completion) at a combined purchase price of £165,000 if preferred.
Situated in a popular location and offering good sized accommodation through out, the property compromises entrance porch, open plan kitchen lounge diner, a large double bedroom and full bathroom. Outside the property benefits from a large private rear garden with storage shed whilst to the front there is parking for one car. The property benefits from gas central heating and uPVC double glazed windows and doors.
The property is located within about half a mile level walk to a sub Post Office/Store, Two Moors Primary School and a parade of shops including a Tesco Express, together with offering easy access to the Tiverton Business Park and the North Devon Link Road with its dual carriageway to the M5 motorway at junction 27 (about 7 miles distant).
Entrance Porch - Upon entering the property you are greeted into the entrance porch with door leading into
Open Plan Living Area - This sociable room offers a spacious Lounge Area with a double glazed bay window over looking the front garden, radiator, television point, telephone point and stairs to the First Floor. The Kitchen/ Diner Area is fitted with range of base units with matching wall cupboards over, rolled edge worktops with inset one and a half bowl sink and drainer. Space and plumbing for a small dishwasher and washing machine, space for fridge freezer, electric cooker with canopy over, double glazed window looking out over the front garden. Space for a 4 seater table. Tiled flooring.
First Floor Landing - with access hatch to part boarded roof space, sliding doors to airing cupboard housing gas combination boiler, doors to
Bedroom - This good sized double bedroom benefits from a built in wardrobe, double glazed window and radiator.
Bathroom - A white suite comprising panelled bath in part tiled surround and main thermostatic power shower over, pedestal wash basin, low level WC, obscure double glazed window and radiator.
Outside - At the front of the property is an allocated car parking space and a pathway with gravelled beds leading through to an enclosed good sized, level garden which is laid to lawns with well stocked flower and shrub borders, timber shed and a paved patio area.
Tenure - Leasehold. 125 year lease from 17 January 1990. Vendors currently renting 40% share for £122.16 per month which includes Ground Rent & buildings insurance. Service charges currently £20.30 per month.
What3words - pizza.went.ashes
Please Note - VIEWINGS Strictly by appointment with the award winning estate agents, Diamond Estate Agents
If there is any point, which is of particular importance to you with regard to this property then we advise you to contact us to check this and the availability and make an appointment to view before travelling any distance.
PLEASE NOTE Prior to a sale being agreed and solicitors instructed, prospective purchasers will be required to produce identification documents to comply with Money Laundering regulations.
We may refer buyers and sellers through our conveyancing panel. It is your decision whether you choose to use this service. Should you decide to use any of these services that we may receive an average referral fee of £150 for recommending you to them. As we provide a regular supply of work, you benefit from a competitive price on a no purchase, no fee basis. (excluding disbursements).
We also refer buyers and sellers to The Levels Financial Services. It is your decision whether you choose to use their services. Should you decide to use any of their services you should be aware that we would receive an average referral fee of £250 from them for recommending you to them.
You are not under any obligation to use the services of any of the recommended providers, though should you accept our recommendation the provider is expected to pay us the corresponding Referral Fee.
Important information
Property Ref: 554982_32162433
Similar Properties
1 Bedroom Park Home | Guide Price £90,000
A charming and well maintained one bedroomed park home offering comfortable living in a peaceful setting.The property fe...
Clay Lane, Uffculme, Cullompton
1 Bedroom Flat | £55,000
NO ONWARD CHAINThis light and airy over 60s retirement apartment is situated in a popular complex just off the village c...
3 Bedroom Terraced House | £1,550pcm
AVAILABLE MID DECEMBER - This fully renovated cottage has the best of both worlds with the character you would expect in...
Boyes Close, Halberton, Tiverton
2 Bedroom Flat | Offers in region of £120,000
OFFERED WITH VACANT POSSESSION - NO ONWARD CHAIN! - Situated on the outskirts of the popular village of Halberton, this...
2 Bedroom Terraced House | Offers Over £120,000
Charming two-bedroom home near the historic Heathcoat Fabrics Factory, perfect for those seeking convenience and charact...
2 Bedroom Semi-Detached House | Shared Ownership £126,000
SALE AGREED BEFORE MARKETINGThis impressive TWO bedroom semi-detached house situated in Lowman Park is an ideal first ti...
How much is your home worth?
Use our short form to request a valuation of your property.
Request a Valuation

