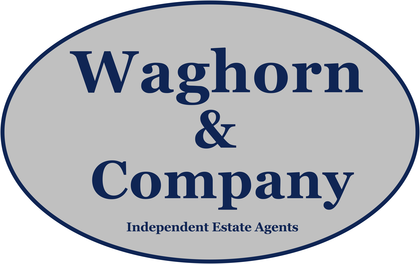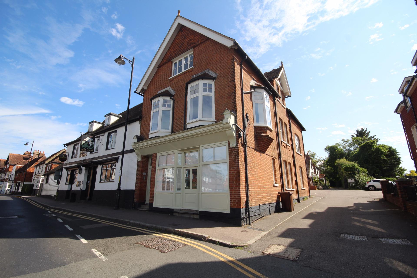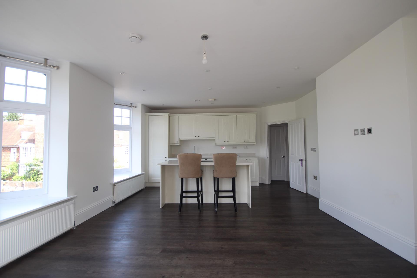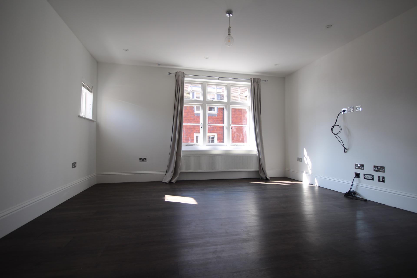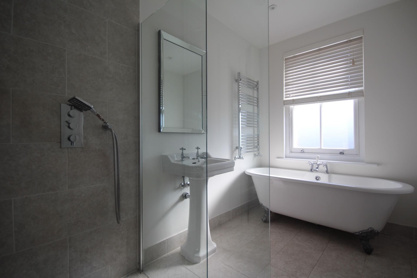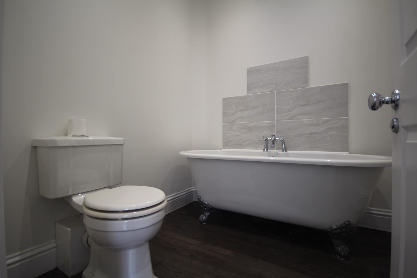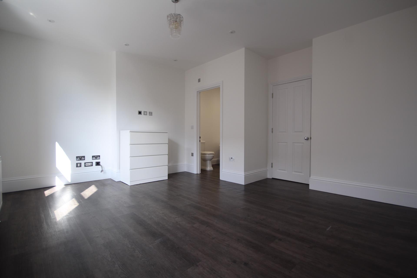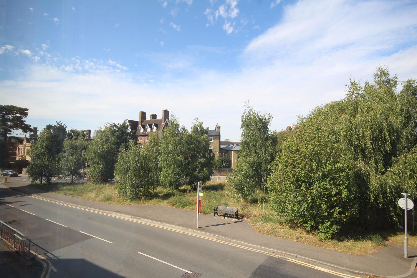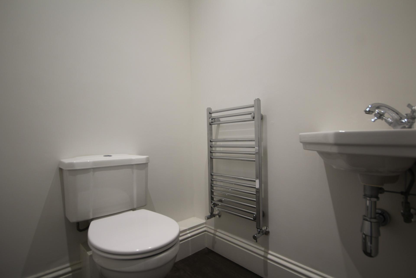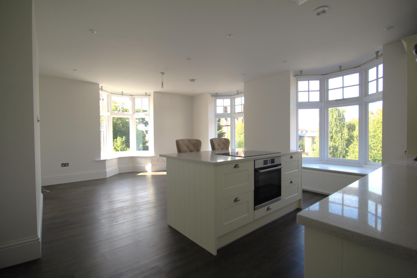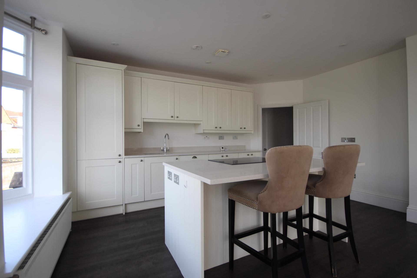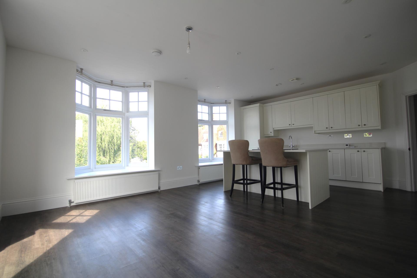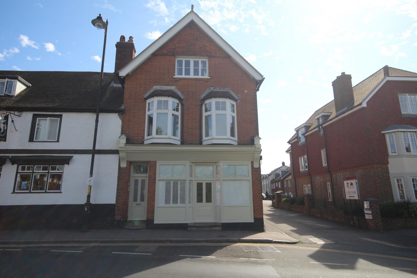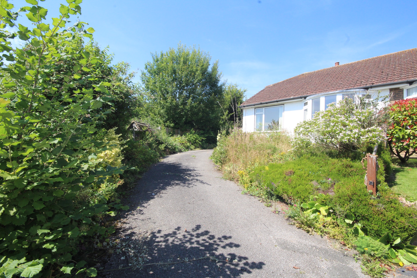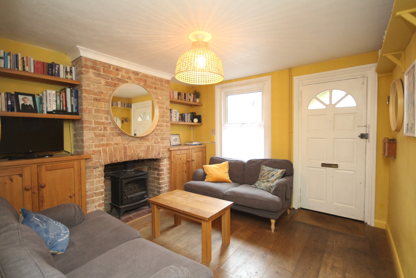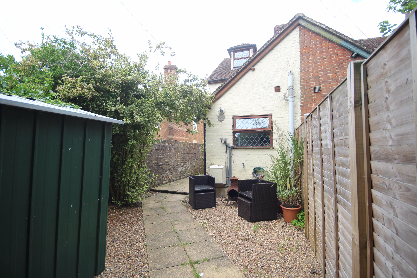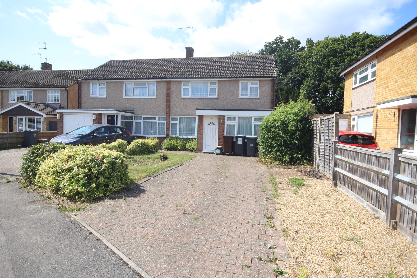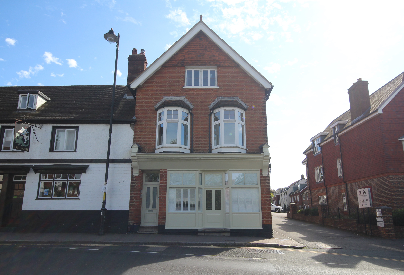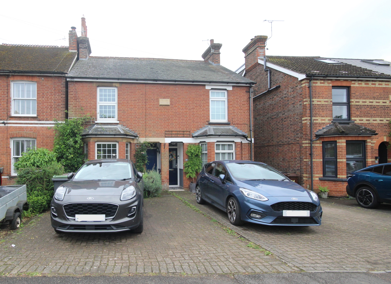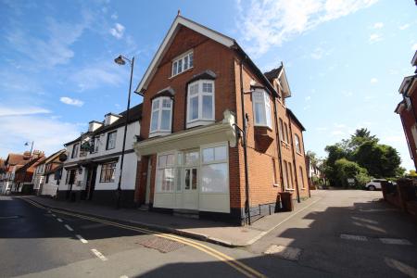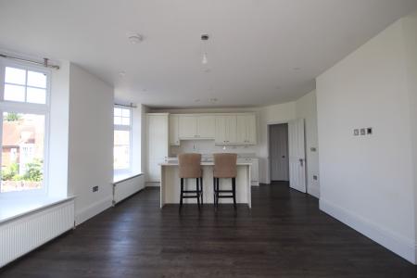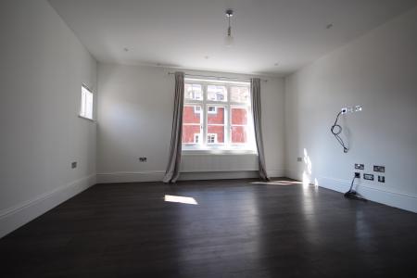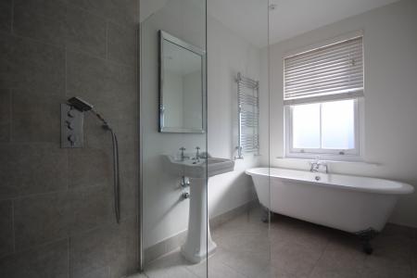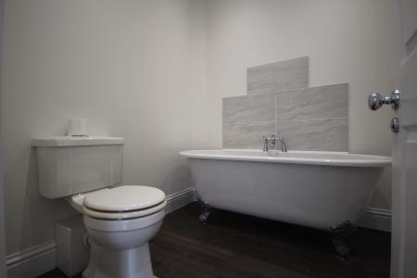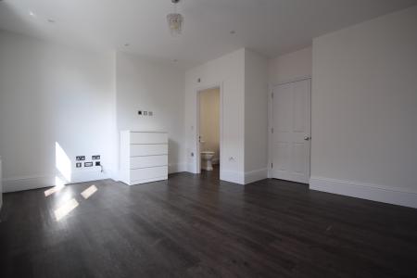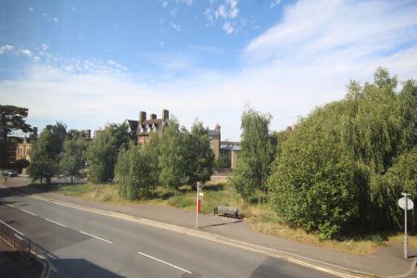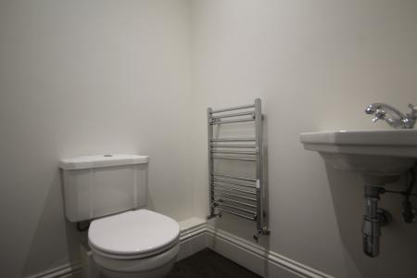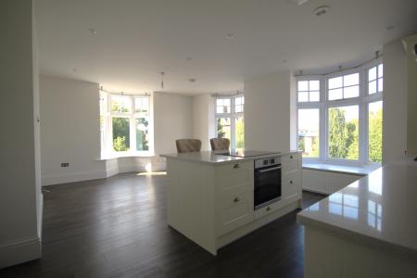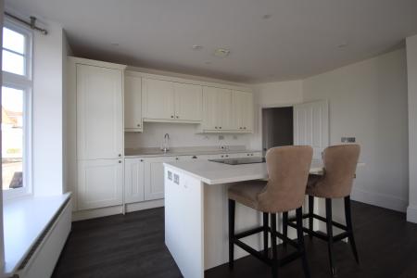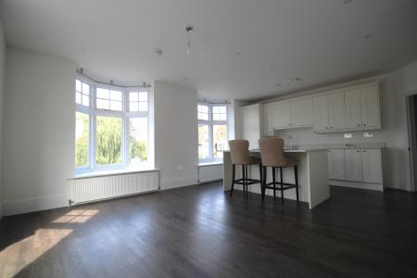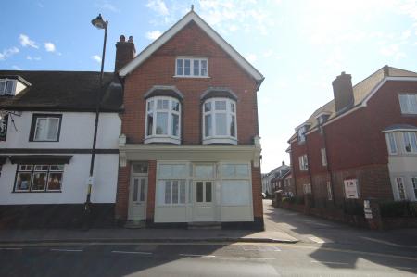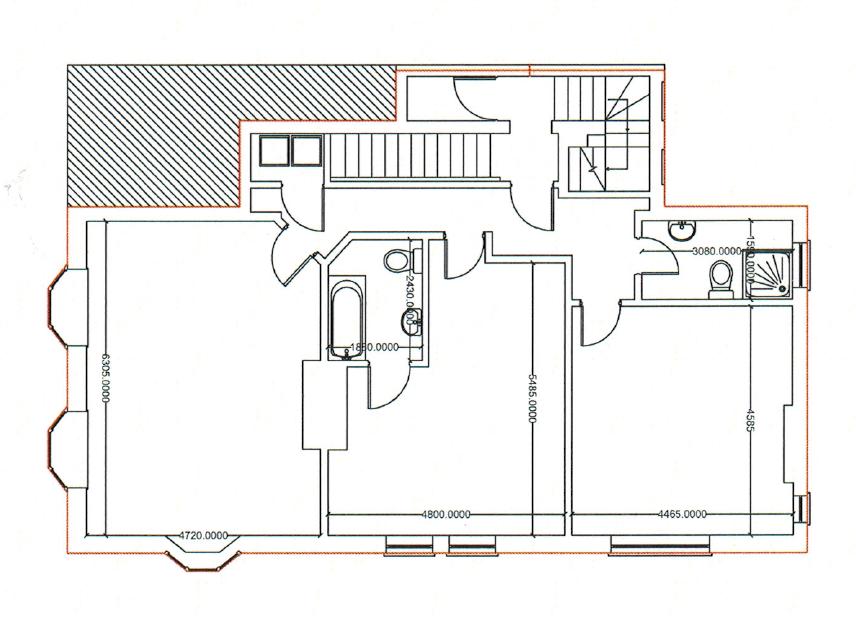- Two Bedroom First Floor Apartment
- Telephone Entry System
- No Forward Chain
- 2 En-suite Bathrooms & Separate Cloakroom
- Conveniently Located For Town Centre, Train Station & M25
- EPC Rating B / Council Tax Band D - £2,144.41 P.A.
2 Bedroom Flat for sale in Tonbridge
Waghorn & Company are proud to offer to the market this deceptively spacious, 2 bedroom apartment, conveniently located for the Town Centre, favoured Schools & transport links. The property boasts a wealth of period style features which are highlighted by an abundance of natural light with the added benefits of 2 en-suite bathrooms, separate cloakroom, open plan living space and no forward chain. An internal viewing is highly recommended.
Entrance
Access is via a communal entrance door with telephone entry system and stairs leading to private entrance door which opens to entrance hall.
Entrance Hall
Inset spotlights, under stairs storage cupboard and doors to bedrooms, cloakroom, open plan living space & built in coats cupboard.
Bedroom One
13' 7'' x 14' 6'' (4.14m x 4.42m)
Windows to both side and rear, inset spotlights, cupboard housing gas boiler, door to en-suite and radiator.
En-Suite
9' 11'' x 6' 4'' (3.02m x 1.93m)
Sash widow to rear, free standing bath with central mixer taps and hand shower piece, walk-in shower with rainfall shower head over and additional hand shower piece, tiled flooring with under floor heating, ceramic wall tiling, low level w/c, pedestal hand wash basin with fitted wall mirror over, inset spotlights, extractor fan and heated towel rail.
Cloakroom
4' 9'' x 4' 6'' (1.45m x 1.37m)
Low level w/c, corner hand wash basin with splash back tiling, inset spotlights, extractor fan and heated towel rail.
Bedroom Two
15' 8'' x 12' 9'' (4.77m x 3.88m)
Sash windows to side, inset spotlights, door to en-suite & radiator.
En-Suite
6' 4'' x 6' 9'' (1.93m x 2.06m)
Freestanding bath with central mixer taps and hand shower piece, low level w/c, pedestal hand wash basin, inset spot lights, extractor fan and heated towel rail.
Open Plan Living Space
Kitchen Area
15' 2'' x 7' 4'' (4.62m x 2.23m)
Bay window to front, sink set within worktop with cupboards under and a further range of matching base and wall units, integrated fridge freezer, washer/dry & dish washer, 4 ring induction hob, set within island worktop with electric oven under, inset spotlights, extractor fan and radiator.
Sitting Area
13' 6'' x 15' 2'' (4.11m x 4.62m)
Bay windows to both side and front, inset spot lights and radiator.
Tenure
Leasehold
Lease details TBC
Important information
This is a Leasehold Property
Property Ref: EAXML10807_12232891
Similar Properties
2 Bedroom Bungalow | Asking Price £425,000
Waghorn & Company are delighted to offer to the market this, 2 bedroom semi-detached bungalow nestled in a quiet cul-de-...
3 Bedroom House | Guide Price £400,000
Waghorn & Company are delighted to offer to the market this beautifully presented, 3 bedroom period property located in...
4 Bedroom House | Guide Price £400,000
Waghorn and Company are delighted to offer to the market this four bedroom family home, conveniently located just a shor...
3 Bedroom House | Asking Price £430,000
Waghorn & Company are delighted to offer to the market this 3 bedroom semi-detached family home located a popular reside...
2 Bedroom Flat | Asking Price £450,000
Waghorn & Company are delighted to offer to the market this beautifully presented, 2 bedroom apartment which offers spac...
3 Bedroom House | Asking Price £450,000
Waghorn & Company are proud to offer for sale this wonderful, three bedroom period property located in the popular Villa...
How much is your home worth?
Use our short form to request a valuation of your property.
Request a Valuation


