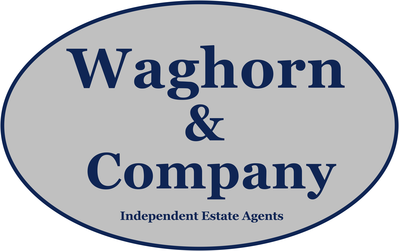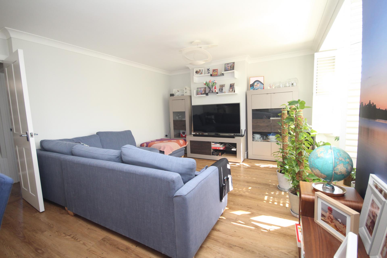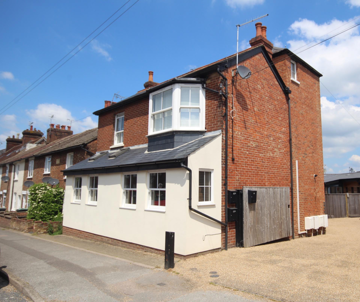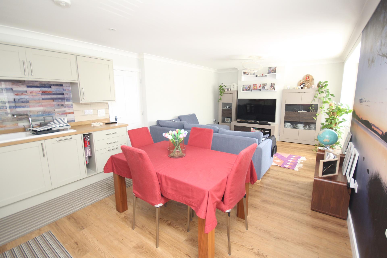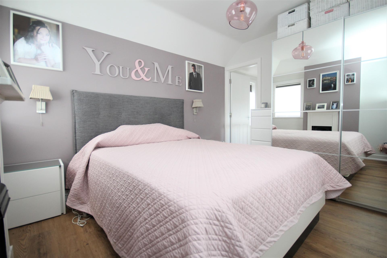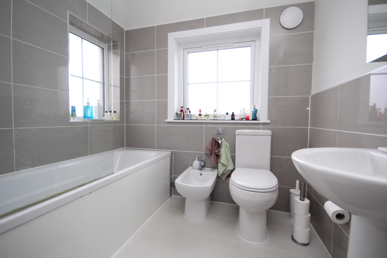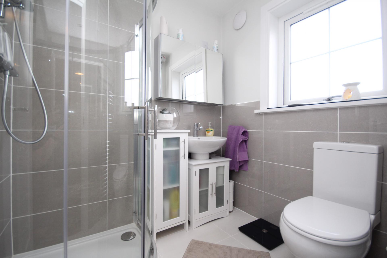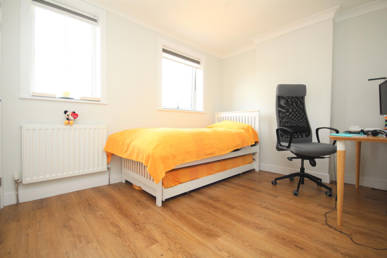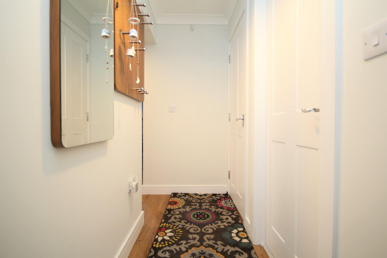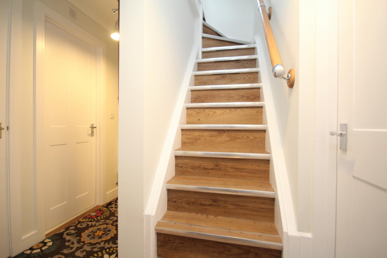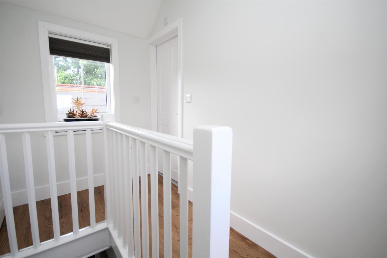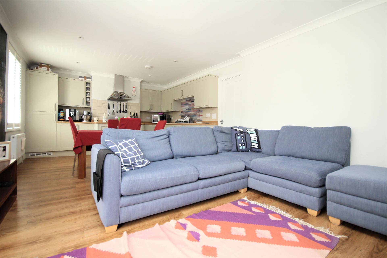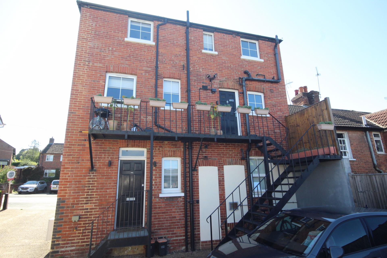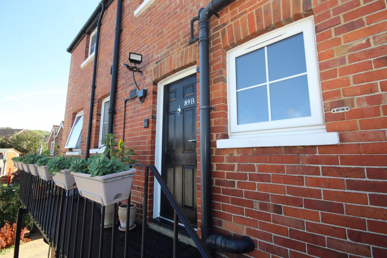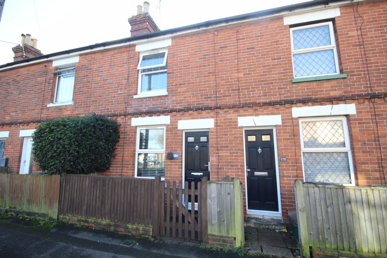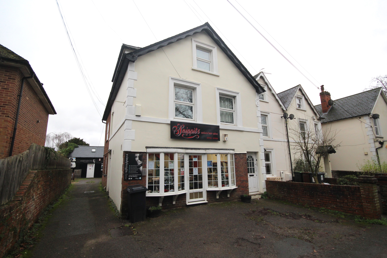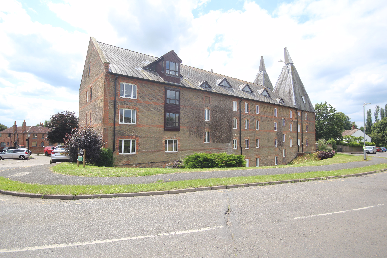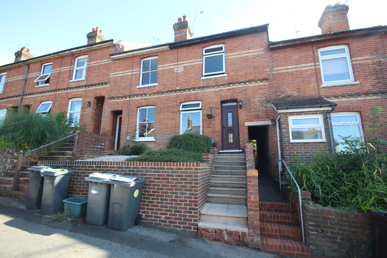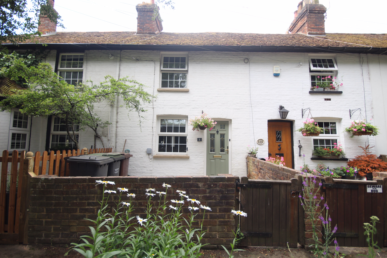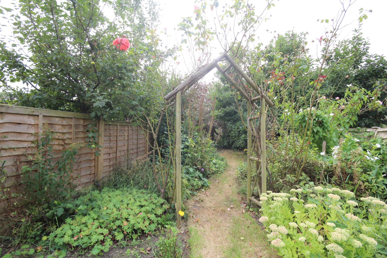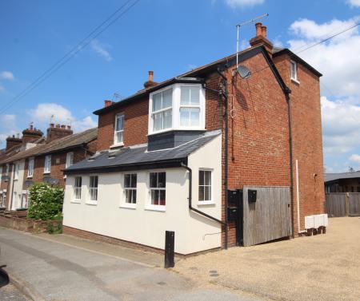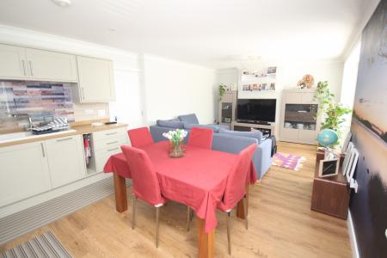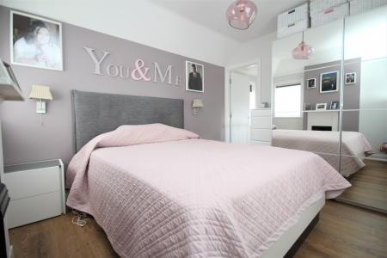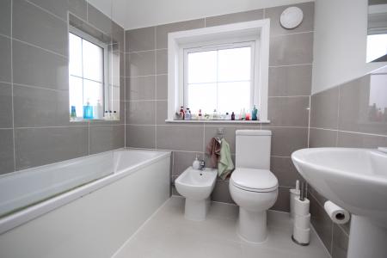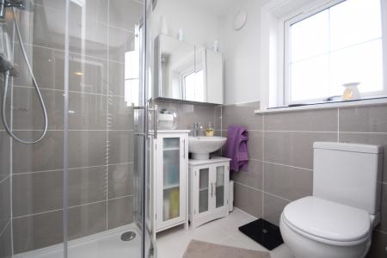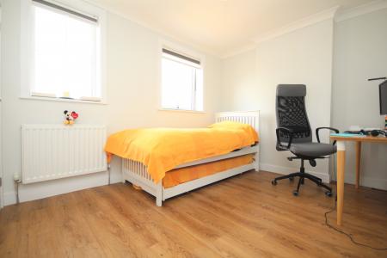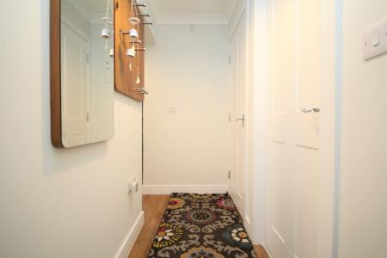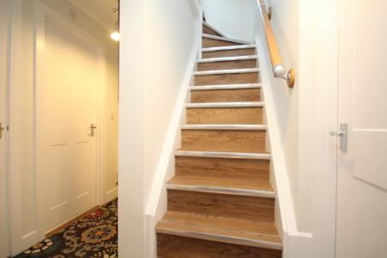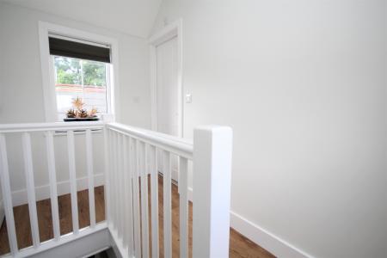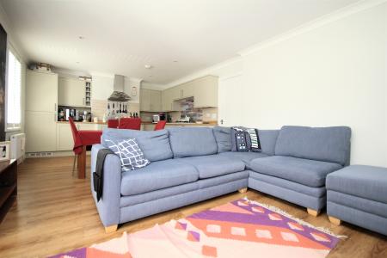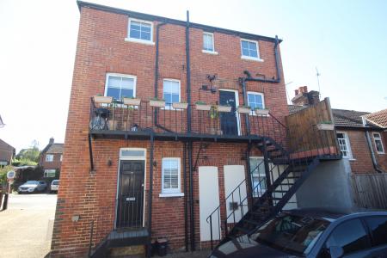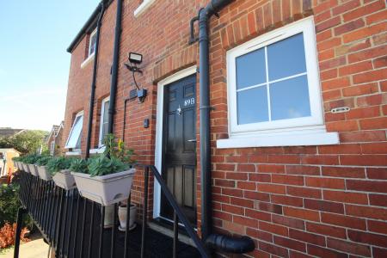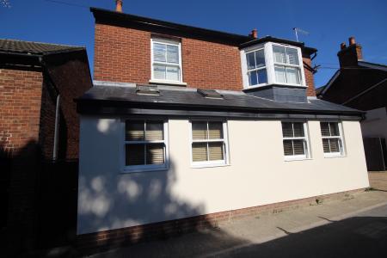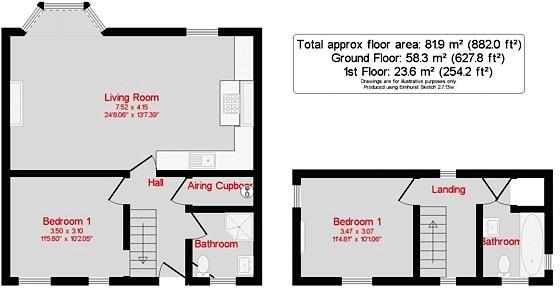- Two Bedroom Maisonette
- Share of Freehold
- Convenient Central Location
- Balcony & Permit Parking
- Shower Room & Bathroom
- EPC Rating C / Council Tax Band B - £1,749.60 P.A.
2 Bedroom Flat for sale in Tonbridge
Waghorn & Company are delighted to offer to the market this beautifully presented 2 bedroom maisonette conveniently located for Tonbridge High Street & Train Station. The property offers spacious accommodation over two stories which is highlighted by an abundance of natural daylight with the added benefits of 2 bathrooms and balcony. An early viewing is highly recommended.
Entrance
Access is via a dog legged staircase with metal banister leading to balcony area and front entrance door which leads to the entrance hall.
Entrance Hall
Door to storage cupboard housing wall mounted gas boiler, meters and lighting and space for tumble dryer, doors to bedroom, shower room, open plan living space and radiator. Stairs leading to first floor landing.
First Floor Landing
Double glazed window rear and double glazed window to front with double shade blinds, doors leading to bedroom one and bathroom.
Bedroom 1
11' 5'' x 9' 6'' (3.48m x 2.89m)
Dual aspect double glazed windows with double shade blinds to side and rear, feature cast iron fireplace and radiator.
Bathroom
6' 10'' x 9' 6'' (2.08m x 2.89m)
Dual aspect frosted double glazed windows to rear and side, ceramic wall tiling, tiled flooring, low level w/c, pedestal hand wash basin, panelled bath with mixer taps, hand held shower piece with additional shower over, bidet, inset spotlights, and extractor fan. Door to storage cupboard and heated chrome towel rail.
Bedroom 2
9' 6'' x 11' 3'' (2.89m x 3.43m)
Two double glazed windows to rear with double shade blinds, built in storage cupboard, and radiator.
Shower Room
5' 8'' x 6' 4'' (1.73m x 1.93m)
Frosted double glazed window to rear, extractor fan, inset spot lights, low level w/c, ceramic wall tiling, tiled flooring, pedestal hand wash basin, shower cubicle and heated chrome towel rail.
Open Plan Living Space
24' 7'' ( Excluding the depth of the chimney) x 12' 11'' (7.49m x 3.93m)
Double glazed bay window with additional sash windows to front, and two radiators.
Kitchen Area
Butler sink set within worktop with cupboards under and a further range of matching base and wall units, ceramic wall tiling, tiled splashback, inset four ring gas hob with extractor hood over and electric oven under, integrated slim line dishwasher, integrated fridge freezer.
Tenure
Share Of Freehold
Lease Length: 118 years approx.
Maintenance costs split 50/50 between both apartments
Service Charge £0
Important information
This is a Share of Freehold property.
Property Ref: EAXML10807_11107124
Similar Properties
2 Bedroom House | Asking Price £315,000
Waghorn & Company are proud to offer to the market this wonderful Victorian Cottage located just a short walk from Tonbr...
2 Bedroom Flat | Offers in region of £300,000
Waghorn and Company are proud to present to the market this wonderful, two bedroom, first floor apartment located in the...
2 Bedroom Flat | Asking Price £265,000
Waghorn and Company are delighted to offer for sale this second floor, lift serviced, two bedroom apartment situated in...
2 Bedroom House | Asking Price £325,000
Waghorn & Company are delighted to offer to the market this charming, 2 bedroom period home, conveniently located for th...
2 Bedroom House | Guide Price £325,000
Waghorn & Company are delighted to offer to the market this charming 2 bedroom cottage located on the outskirts of the p...
2 Bedroom End of Terrace House | Guide Price £350,000
Waghorn & Company are proud to offer to the market this charming 2 bedroom end of terrace, located in the much sought af...
How much is your home worth?
Use our short form to request a valuation of your property.
Request a Valuation
