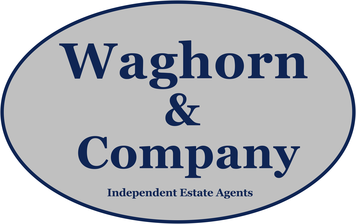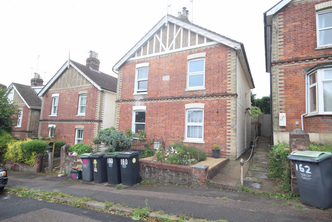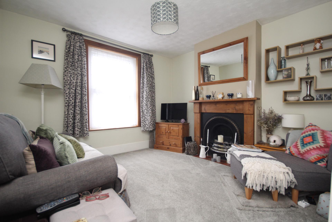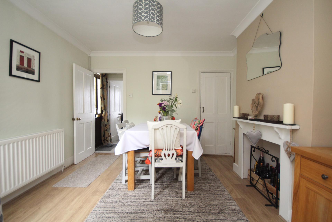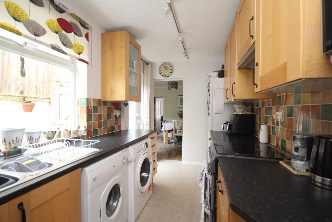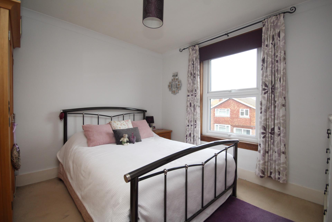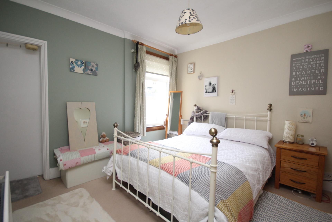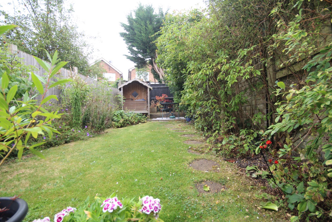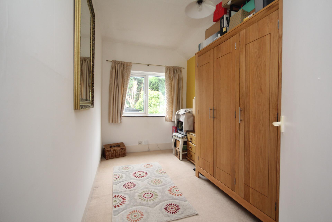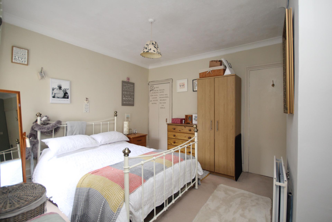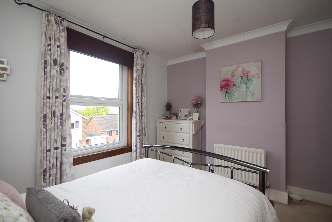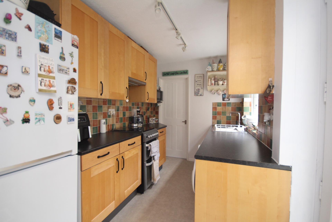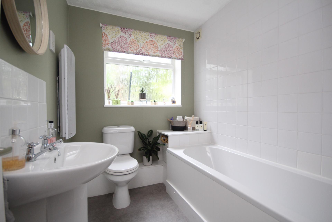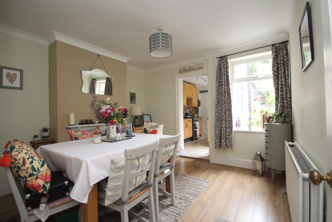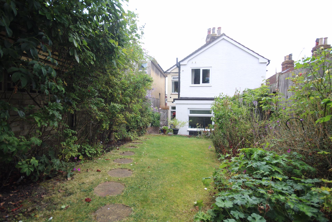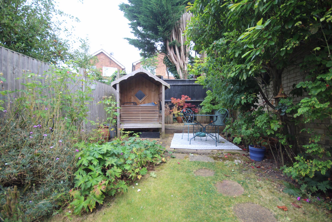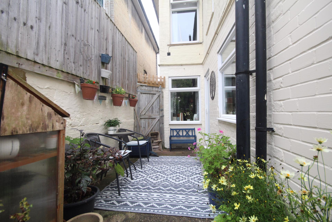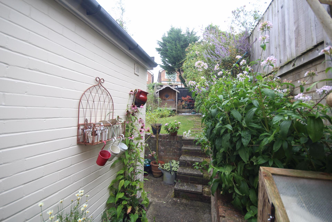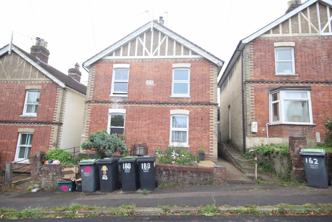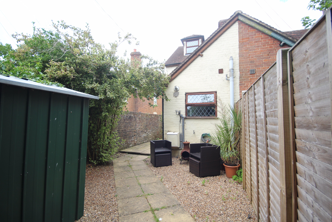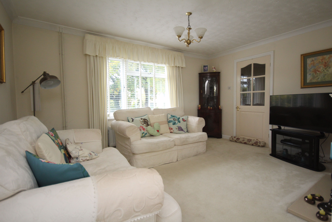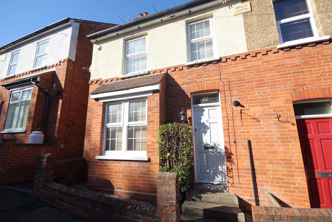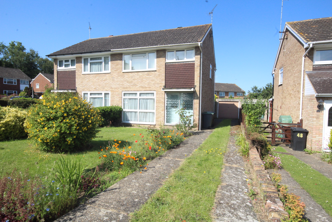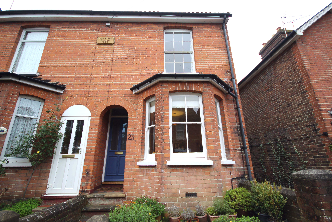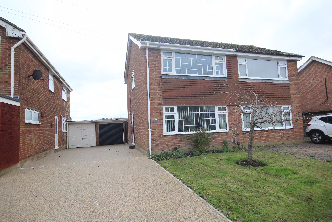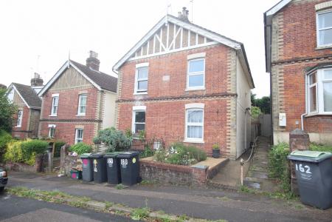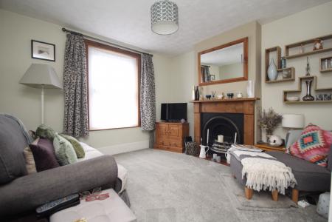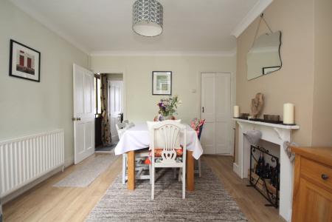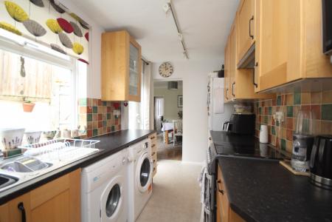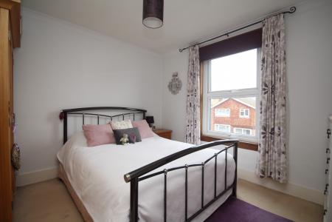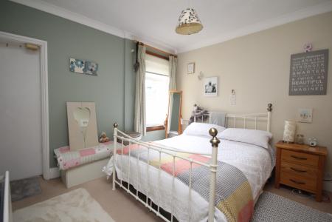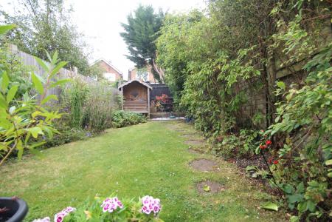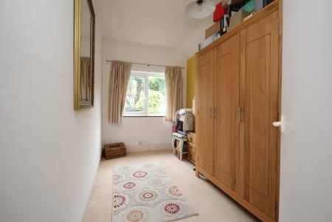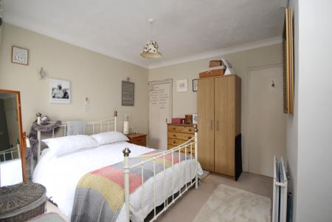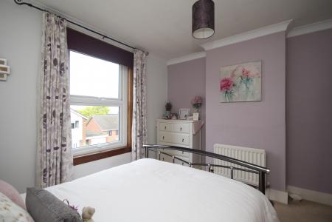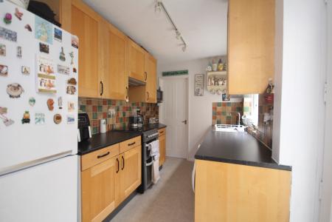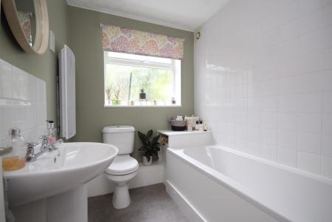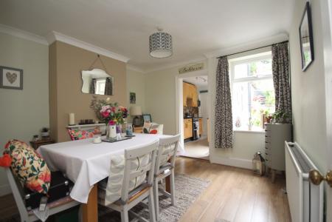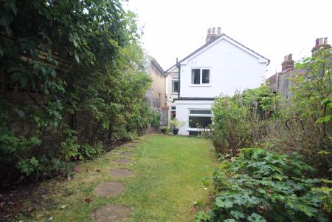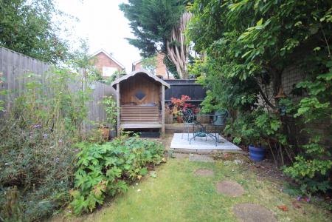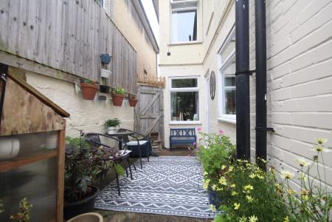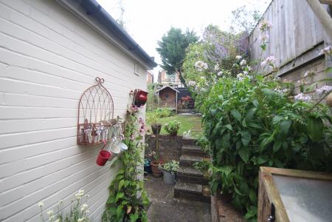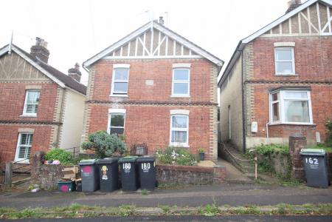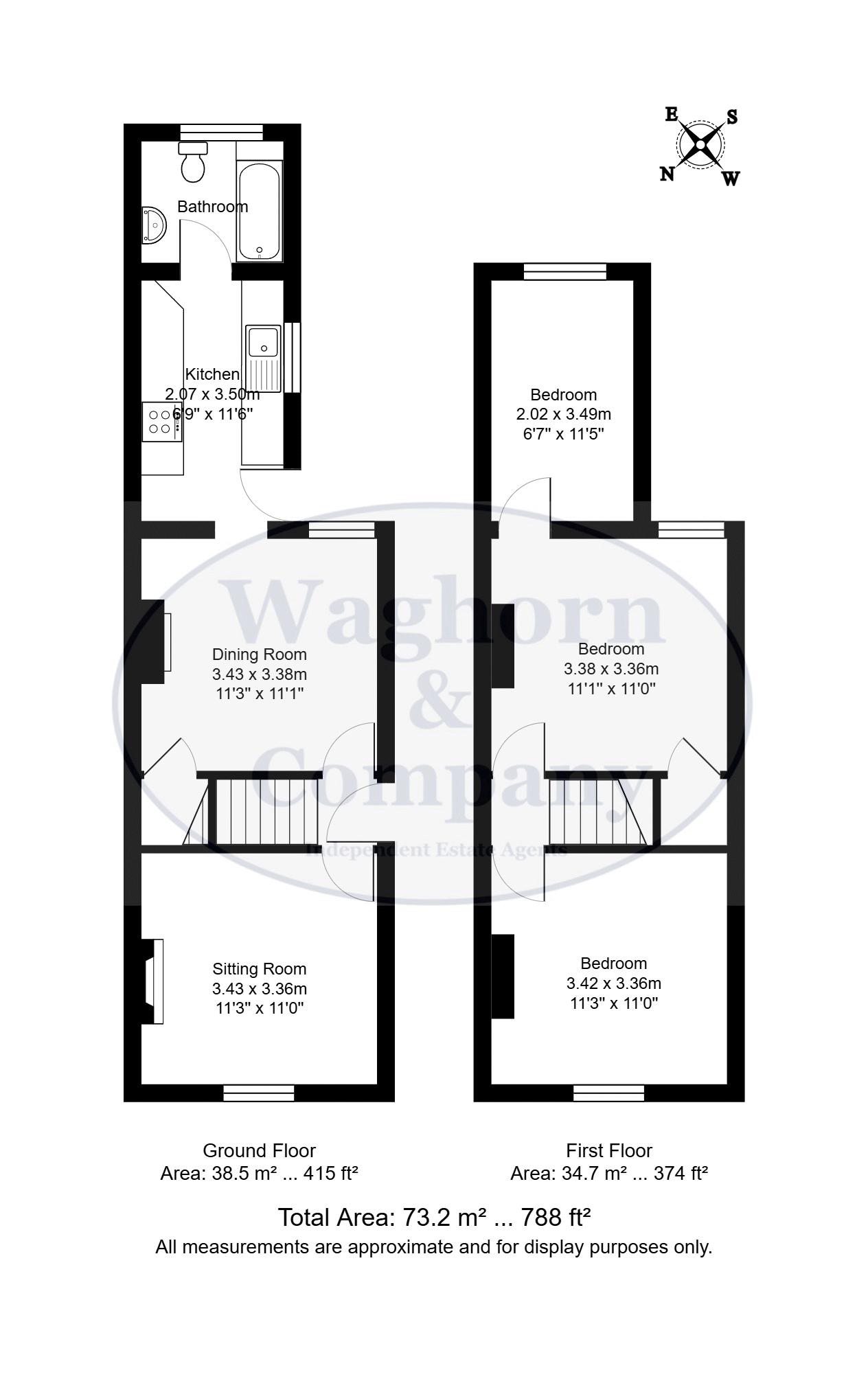- Three Bedroom Semi-Detached Period Property
- Front & Rear Gardens
- Ground Floor Bathroom
- Lounge & Separate Dining Room
- Conveniently Located For Local Schools, Transport Links & High Street
- EPC Rating D / Council Tax Band C - £1,999.53 P.A.
3 Bedroom House for sale in Tonbridge
Waghorn & Company are delighted to offer to the market this immaculately presented 3 bedroom semi-detached property, conveniently located for Tonbridge High Street, favourable local Schools and transport links. The property boasts a wealth of period features with versatile accommodation throughout and well maintained gardens. An early viewing is highly recommended.
Entrance
Access is via a part glazed entrance door leading to entrance lobby.
Entrance Lobby
Stairs to first floor landing and doors to dining room and sitting room.
Sitting Room
11' 3'' x 11' 0'' (3.43m x 3.35m)
Double glazed window to front, feature fireplace with timber mantle and radiator.
Dining Room
11' 2'' x 11' 2'' (3.40m x 3.40m)
Double glazed window to rear, doorway to kitchen, understairs storage cupboard, feature fireplace and radiator.
Kitchen
11' 6'' x 6' 10'' (3.50m x 2.08m)
Double glazed window to side, one and a half bowl sink and drainer with cupboard under and a further range of matching base and wall units, space and plumbing for both washing machine and tumble dryer, space for freestanding fridge freezer and cooker with extractor hood over, ceramic wall tiling, obscured glass door to rear garden and door to bathroom.
Bathroom
5' 11'' x 6' 11'' (1.80m x 2.11m)
Double glazed frosted window to rear, panelled bath with mixer taps and hand shower piece, pedestal hand wash basin, low level W/C, electric shaver socket, ceramic wall tiling, extractor fan and wall mounted electric heater.
First Floor Landing
Doors to bedrooms 1 & 2 and access to loft.
Bedroom 1
11' 2'' x 10' 11'' (3.40m x 3.32m)
Double glazed window to front and radiator.
Bedroom 2
11' 1'' x 11' 2'' (3.38m x 3.40m)
Double glazed window to rear, over stairs storage cupboard, radiator and door to bedroom 3.
Bedroom 3
6' 7'' x 11' 5'' (2.01m x 3.48m)
Double glazed window to rear and radiator.
Rear Garden
As you enter the garden there is a hard standing patio area with steps leading up to the garden which is mainly laid to lawn with flowered borders, housing an array of established shrubs, plants, trees and bushes. There is an additional paved patio to rear of the garden, as well as side access to the garden.
Important information
This is a Freehold property.
Property Ref: EAXML10807_12468706
Similar Properties
4 Bedroom House | Guide Price £395,000
Waghorn and Company are delighted to offer to the market this four bedroom family home, conveniently located just a shor...
3 Bedroom House | Offers in excess of £395,000
Waghorn and Company are proud to offer to the market this wonderful three bedroom semi detached family home, convenientl...
2 Bedroom House | Asking Price £385,000
Waghorn & Company are delighted to offer to the market this charming, 2 bedroom semi-detached property, conveniently loc...
3 Bedroom House | Asking Price £400,000
Waghorn & Company are delighted to offer to the market this, 3 bedroom semi-detached family home, situated in a popular...
2 Bedroom End of Terrace House | Asking Price £425,000
Waghorn and Company are delighted to present to the market this beautifully refurbished, two bedroom end of terrace prop...
2 Bedroom House | Asking Price £425,000
Waghorn and Company are proud to offer to the market this wonderful, two bedroom semi detached family home, located in a...
How much is your home worth?
Use our short form to request a valuation of your property.
Request a Valuation
