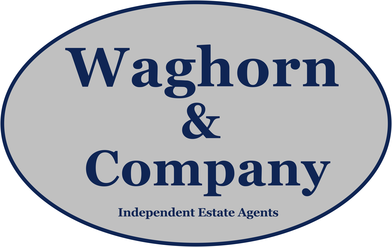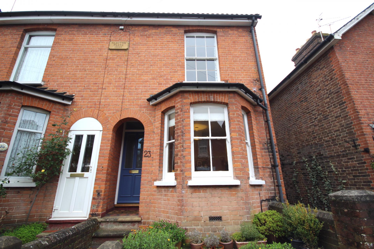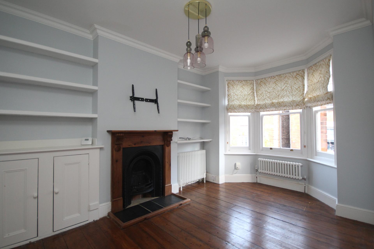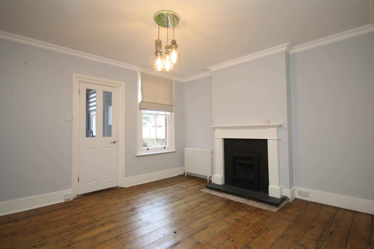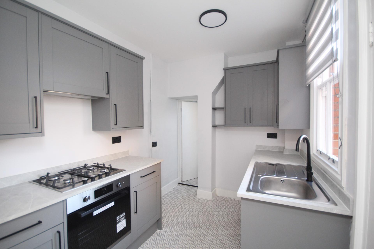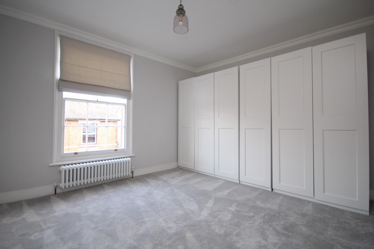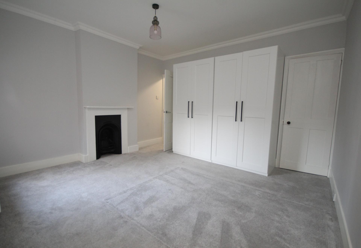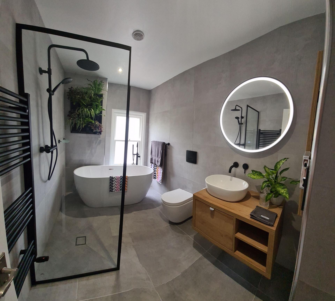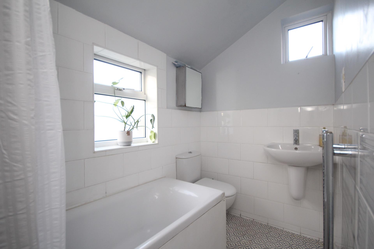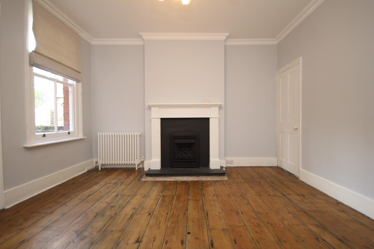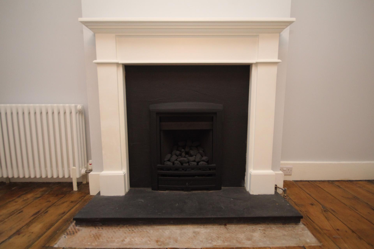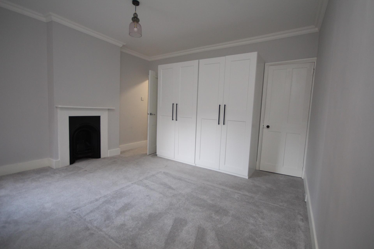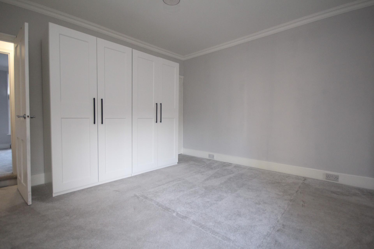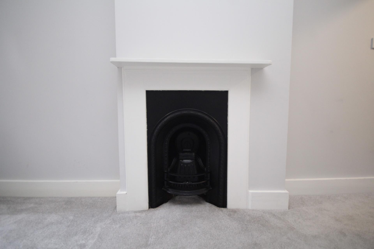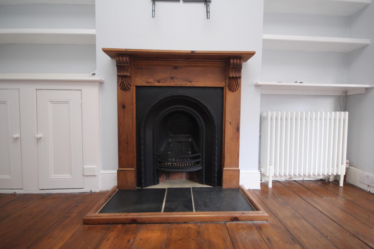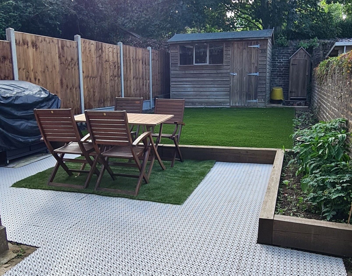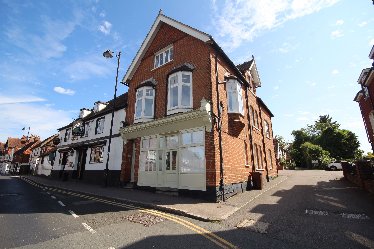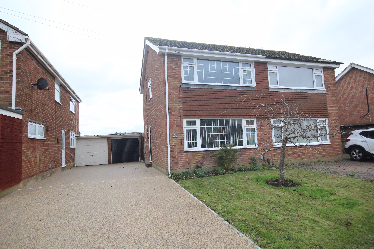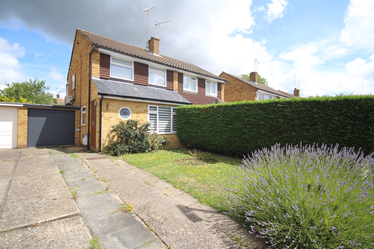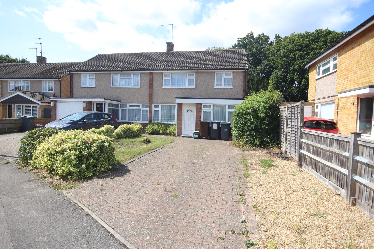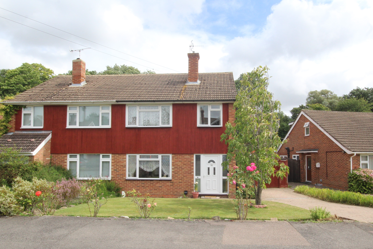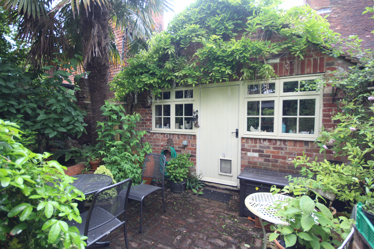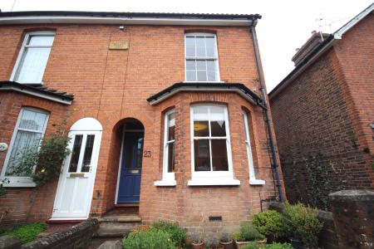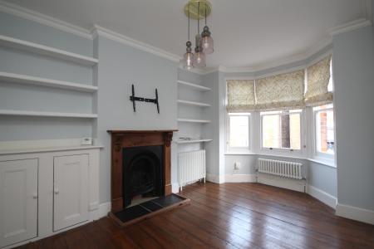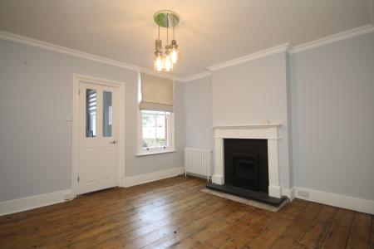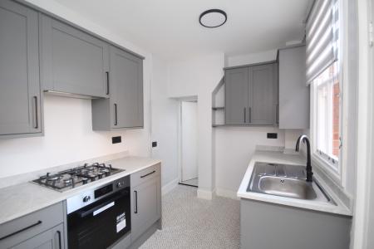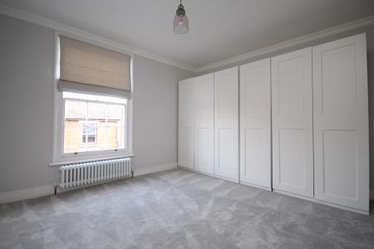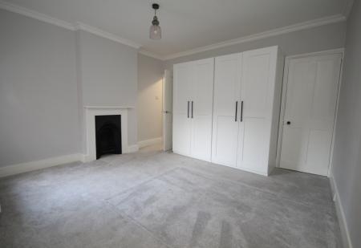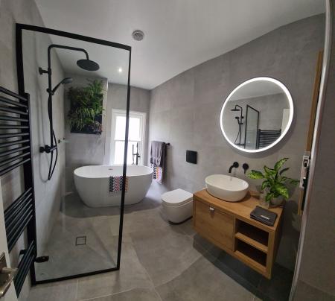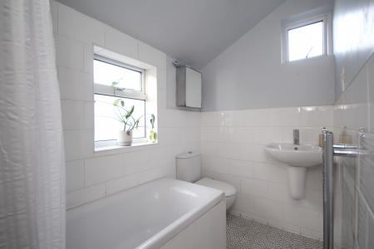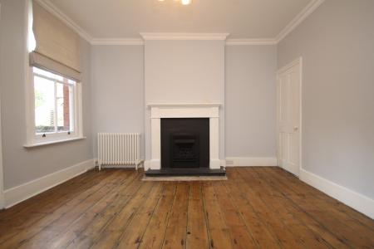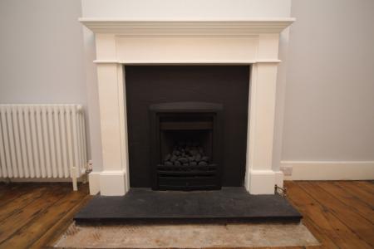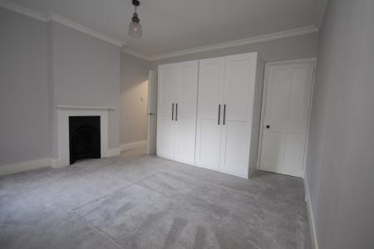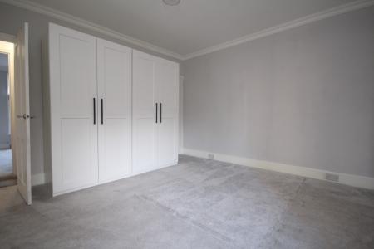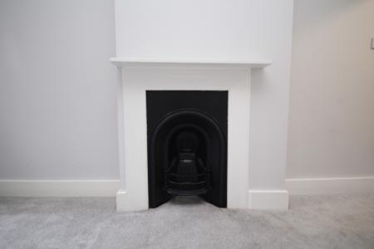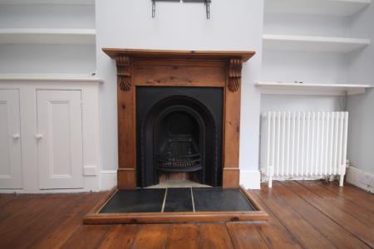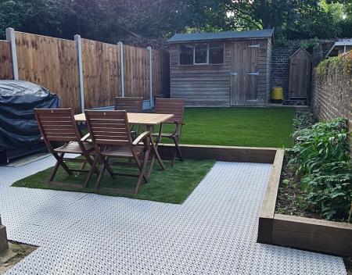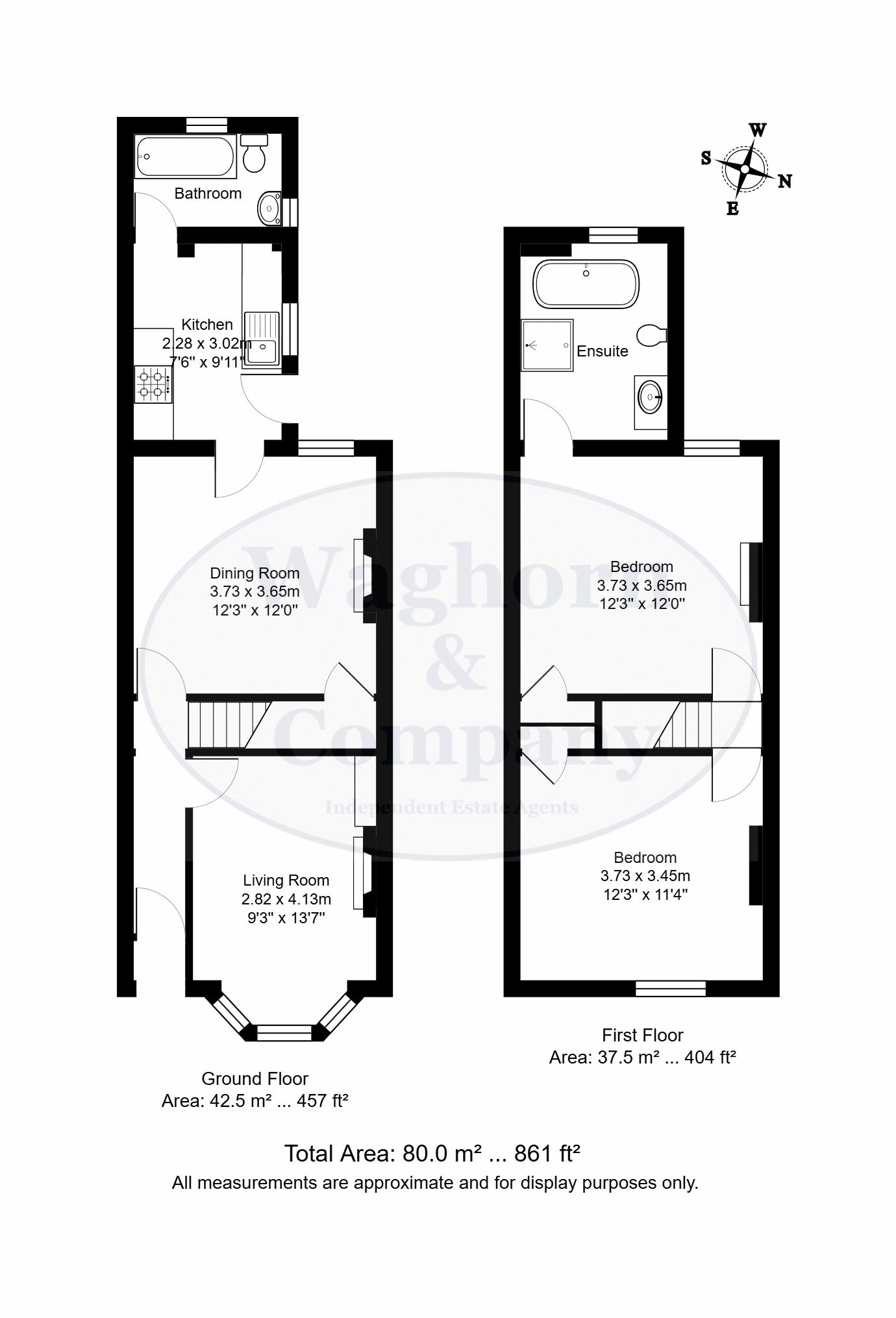- Two Bedroom Semi Detached Family Home
- Ensuite and Family Bathroom
- Newly Refurbished Throughout
- Convenient Location
- No Forward Chain
- EPC Rating D / Council Tax Band C - £1,999.53 P.A.
2 Bedroom End of Terrace House for sale in Tonbridge
Waghorn and Company are delighted to present to the market this beautifully refurbished, two bedroom end of terrace property, conveniently located for Tonbridge High Street, Mainline Train Station and a selection of the regions top rated Grammar and Boarding Schools. This charming property offers a wealth of original features and has the added benefits of two double bedrooms, separate living and dining room with newly fitted kitchen, bathroom and en-suite. An early viewing is highly recommended.
Entrance
Access is via a traditional Victorian tiled path leading to a canopied entrance porch with entrance door to internal hall.
Entrance Hall
Upgraded Doors with glass insets lead to the living and dining rooms and stairs to the first floor landing. The space is fitted with an upgraded column radiator and stripped original floor boards.
Living Room
13' 6'' x 8' 6'' (4.11m x 2.59m)
Original sash windows to the window bay overlook a living room with traditional wood fireplace and upgraded column radiators. The original floor boards have been stripped and refurbished and shelving has been added to the chimney recesses.
Dining Room
11' 10'' x 11' 7'' (3.60m x 3.53m)
Refurbished timber floor boards are adorned by an original sash window, upgraded column radiator and newly installed gas inset living flame fireplace. An internal door leads to the vast under stair storage area with new electrical switchboard and an upgraded glass insets door provides an entrance to the kitchen opposite.
Kitchen
9' 10'' x 7' 5'' (2.99m x 2.26m)
A newly upgraded and installed kitchen and flooring including new appliances consisting of an stainless steel sink, an inset gas hob with electric oven under and built in rangehood above, integrated dishwasher, allocated space and plumbing for washing machine and space for a free standing fridge. An original sash window overlooks whilst a door leads out to the garden and a door to the rear leads to the family bathroom.
Bathroom
4' 7'' x 7' 4'' (1.40m x 2.23m)
Updated with new flooring and freshly painted, this room consists of, double glazed frosted windows to both side and rear, panel bath with shower over, low level w/c, extractor fan, floating hand wash basin, ceramic wall tiling, electric shaver socket and heated towel rail.
First Floor Landing
Doors to bedrooms 1 & 2 and access to loft.
Bedroom 1
12' 3'' x 11' 10'' (3.73m x 3.60m)
Newly carpeted with upgraded column radiator, refurbished feature fire place, original sash window and built in storage cupboard. A door also leads to the ensuite bathroom.
Bedroom 2
12' 3'' x 11' 5'' (3.73m x 3.48m)
Newly carpeted with upgraded column radiator, original large sash window and built in storage cupboard.
En-suite
9' 8'' x 6' 4'' (2.94m x 1.93m)
A no expense spared upgraded ensuite with wall to wall, floor to ceiling tiles, underfloor heating, freestanding bath with mixer tap and additional hand shower piece, thermostatic rain shower with hand shower piece, wall mounted modern LED lit mirror with antifog, wall hung toilet with concealed cistern, recessed storage unit, wall hung vanity unit with counter top basin and wall fixed tap wear, shaver socket with integrated toothbrush charger, dual-fuel heated towel rail, inset spotlights and extractor fan. The space is overlooked by an original frosted sash window, hooks added for the hanging of plants and cabling provision added in the ceiling space for a feature pendant light over the bath.
Rear Garden
To the rear of the property is a hard standing patio area leading to the remainder of the garden which is laid to artificial grass with side flowered boarders housing an array of side plant and shrubs, outside water tap, timber shed and side pedestrian access.
Tenure
Freehold
Important information
This is a Freehold property.
Property Ref: EAXML10807_11707343
Similar Properties
2 Bedroom Flat | Asking Price £425,000
Waghorn & Company are proud to offer to the market this deceptively spacious, 2 bedroom apartment, conveniently located...
2 Bedroom House | Asking Price £425,000
Waghorn and Company are proud to offer to the market this wonderful, two bedroom semi detached family home, located in a...
3 Bedroom House | Guide Price £425,000
Waghorn & Company are delighted to offer to the market this well presented, 3 bedroom semi-detached family home, conveni...
3 Bedroom House | Asking Price £430,000
Waghorn & Company are delighted to offer to the market this 3 bedroom semi-detached family home located a popular reside...
3 Bedroom House | Asking Price £435,000
On the market for the first time is this 3 bedroom semi-detached family home, conveniently located for local Schools, Sh...
2 Bedroom House | Asking Price £435,000
Waghorn & company are delighted to offer to the market this charming, Grade II listed property, situated in a central lo...
How much is your home worth?
Use our short form to request a valuation of your property.
Request a Valuation
