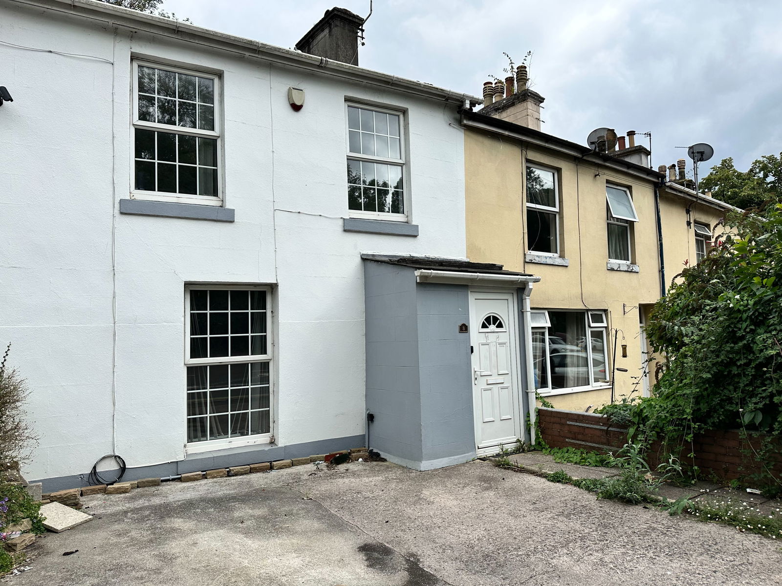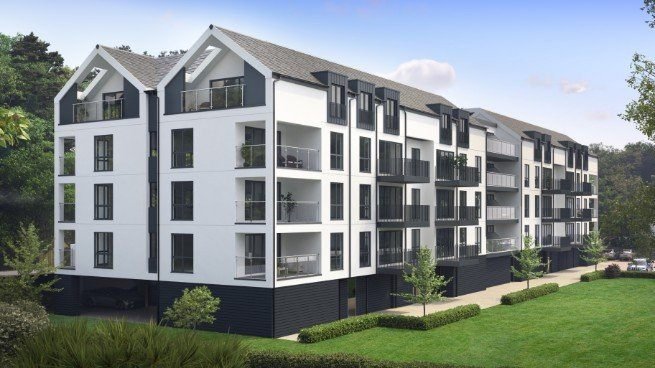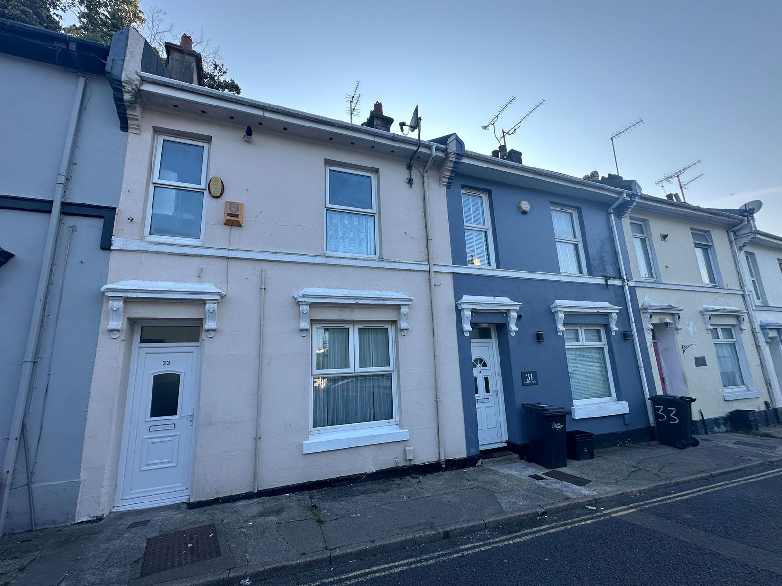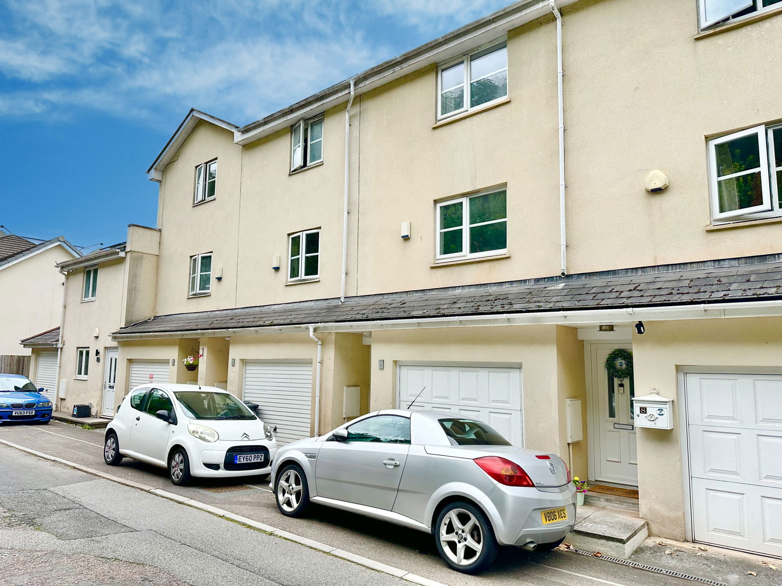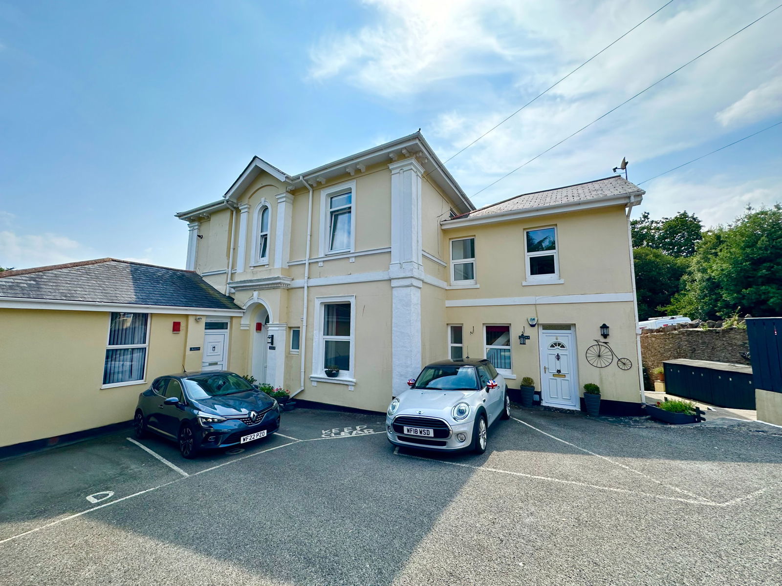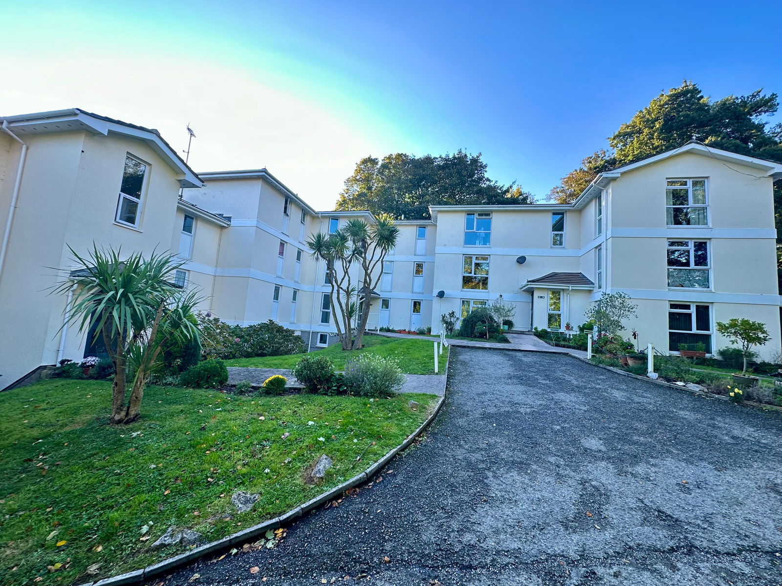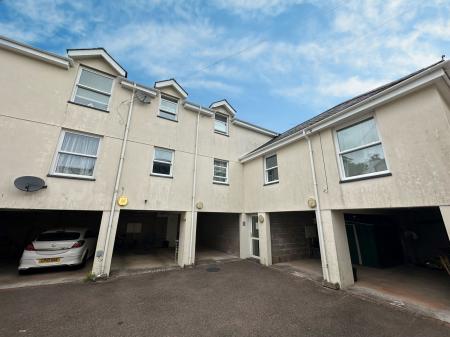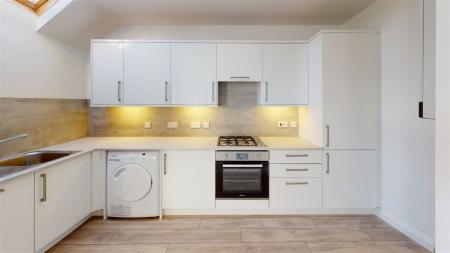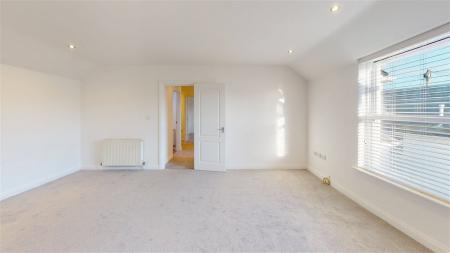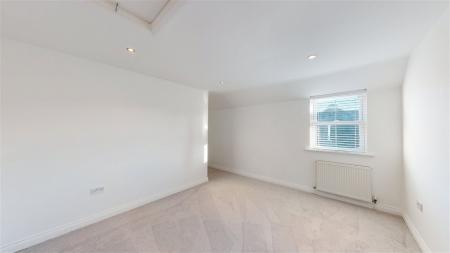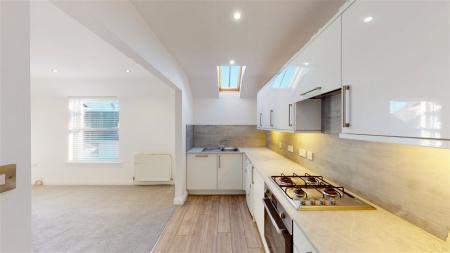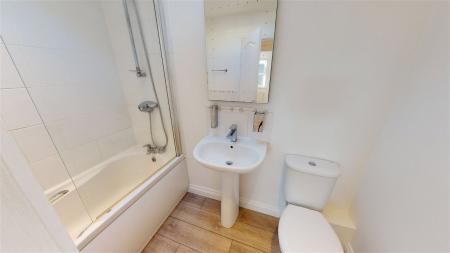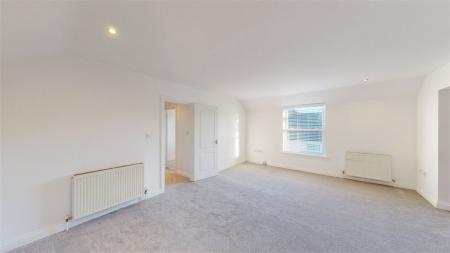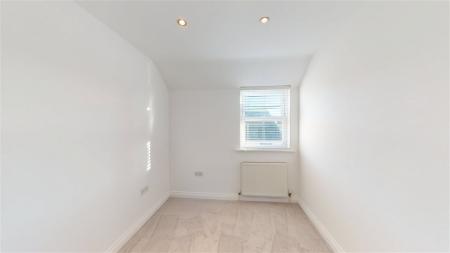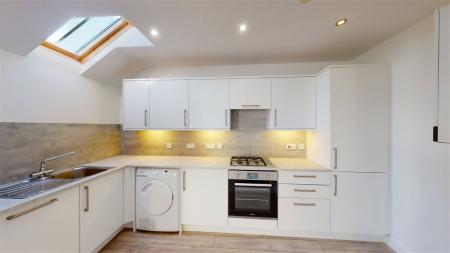- NEWLY REFURBISHED
- 2 BEDROOMS
- DG & GCH
- UNDERCOVER PARKING
- NO ONWARD CHAIN
2 Bedroom Flat for sale in Torquay
COMMUNAL ENTRANCE Stairs to top floor, door to:
ENTRANCE HALL Storage cupboard housing the consumer unit, doors to:
LOUNGE/DINER 17' 8 max" x 13' 11 max" (5.38m x 4.24m) Double glazed sash window to front, 2 radiators. Open plan to:
KITCHEN 12' 5" x 5' 8" (3.79m x 1.751m) Fitted with a modern matching range of high gloss fronted wall and base mounted units and drawers with roll edge work surface over and under unit lighting. Single bowl stainless steel sink unit with mixer tap. Fitted electric oven and gas hob with concealed cooker hood above. Fitted washing machine, dishwasher and fridge/freezer. Double glazed skylight window, central heating boiler and inset ceiling spotlights.
BEDROOM 1 13' 5" x 11' 4 + Recess" (4.09m x 3.45m) Double glazed sash window to front, access hatch to loft space, radiator.
BEDROOM 2 8' 1" x 7' 10" (2.485m x 2.391m) Double glazed sash window to front, radiator.
BATHROOM Fitted with a modern matching 3 piece white suite comprising of: Panelled bath with mixer tap and mains shower, low level WC and pedestal wash hand basin with mixer tap. Double glazed skylight window, extractor fan. Radiator and inset ceiling spotlights.
OUTSIDE The property is accessed via double gates which leads to the allocated undercover parking. There is also a spacious communal store room.
MATERIAL INFORMATION Tenure: Leasehold EPC Rating: Council Tax Band: B Service Charge: £560 per annum Ground Rent: Included in the Service Charge
AGENTS NOTES These details are meant as a guide only. Any mention of planning permission, loft rooms, extensions etc, does not imply they have all the necessary consents, building control etc. Photographs, measurements, floorplans are also for guidance only and are not necessarily to scale or indicative of size or items included in the sale. Commentary regarding length of lease, maintenance charges etc is based on information supplied to us and may have changed. We recommend you make your own enquiries via your legal representative over any matters that concern you prior to agreeing to purchase.
Important information
This is a Leasehold Property
This Council Tax band for this property is: B
Property Ref: 5926_279616
Similar Properties
Daison Cottages, Lymington Road, Torquay
3 Bedroom Terraced House | Offers Over £175,000
A well presented three bedroom period property with the added benefit of large multi-purpose outbuildings. The property...
1 Bedroom Flat | £175,000
Taylors are pleased to present this stunning, brand new 2 Bedroom first floor apartment complete with it's own private s...
4 Bedroom Terraced House | £175,000
Conveniently located on the outskirts of the town centre and within close proximity to local shops and transport links i...
Parkfield Road, Torquay, TQ1 4AN
3 Bedroom Terraced House | £179,950
Located on the outskirts of the town centre and convenient for local schools and bus routes is this spacious mid terrac...
Sunbury Hill, Torquay, TQ1 3EA
3 Bedroom Maisonette | £179,950
Conveniently located on the outskirts of the town centre, with its local shops, bus routes and schools is this extremely...
Lower Warberry Road, Torquay, TQ1 1TU
2 Bedroom Flat | £179,950
Situated at the end of a tree lined drive within the popular are of the Warberries is this beautifully presented two bed...
How much is your home worth?
Use our short form to request a valuation of your property.
Request a Valuation












