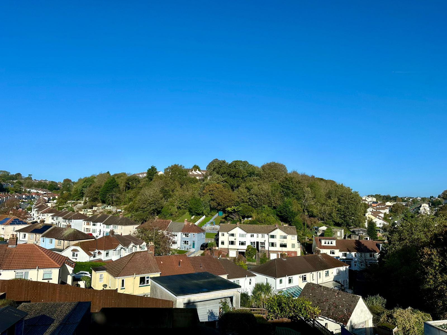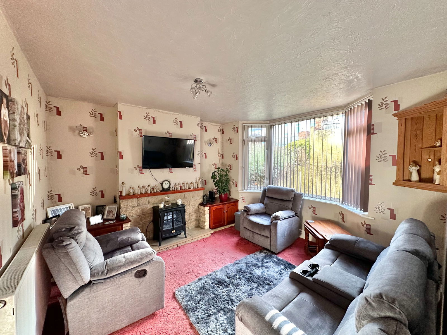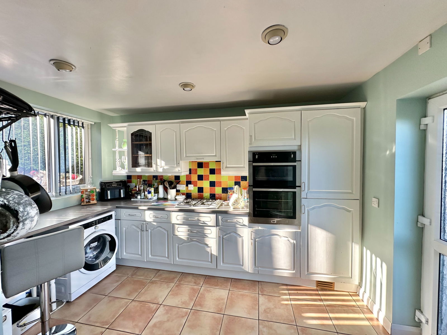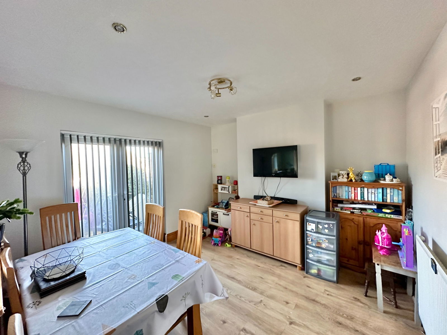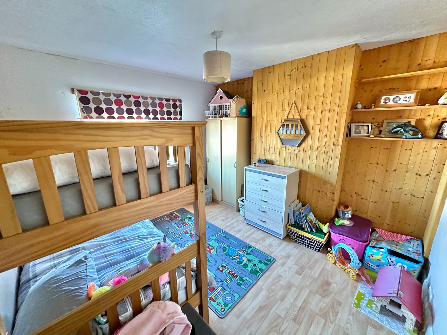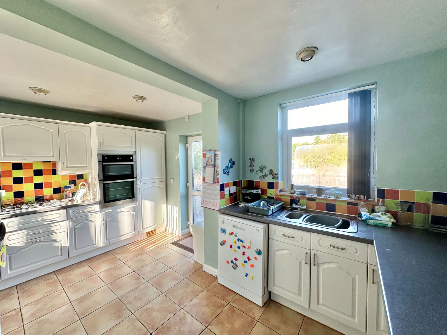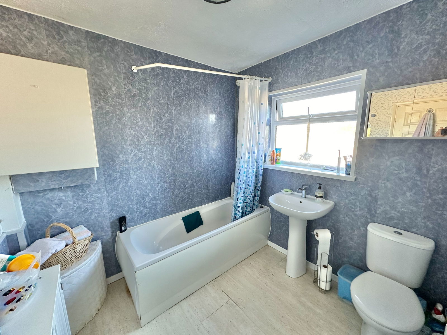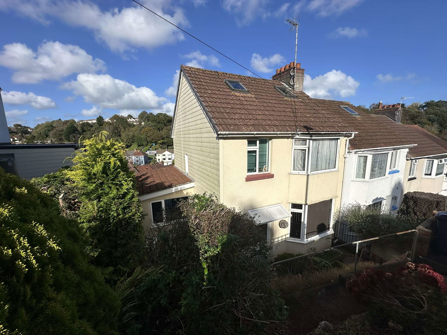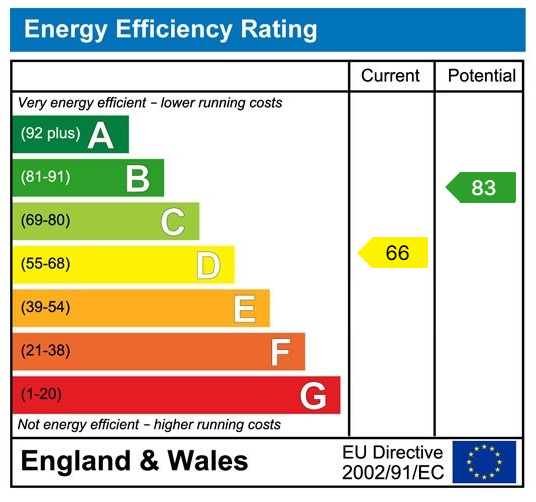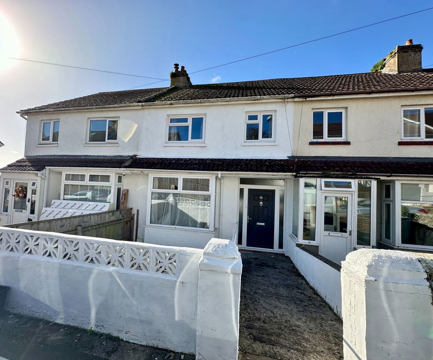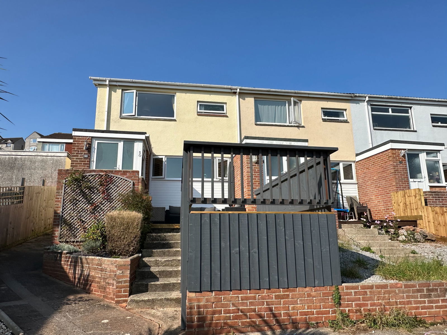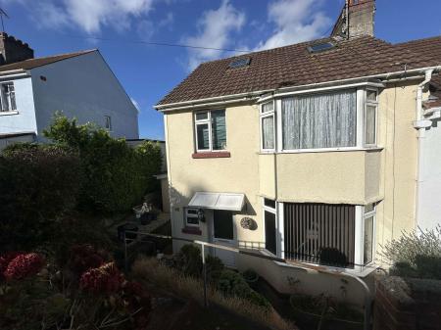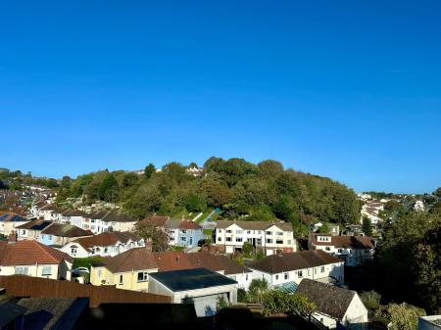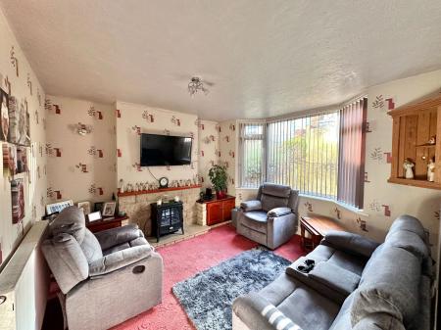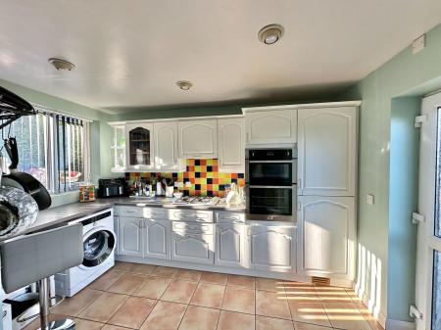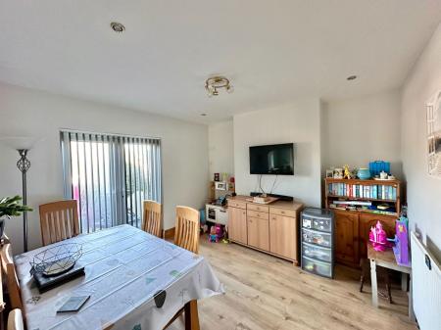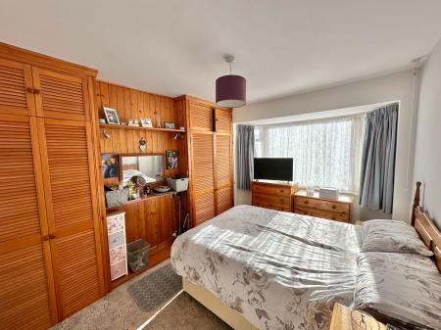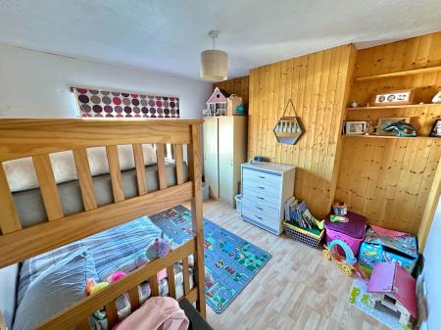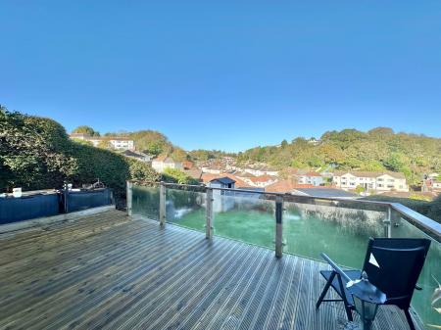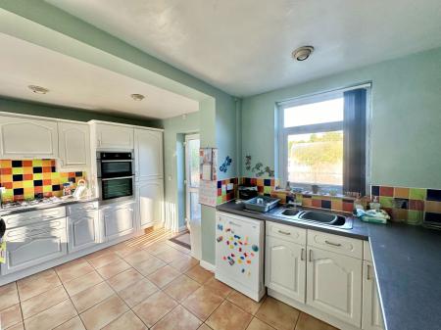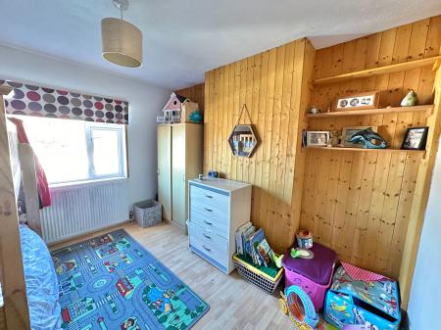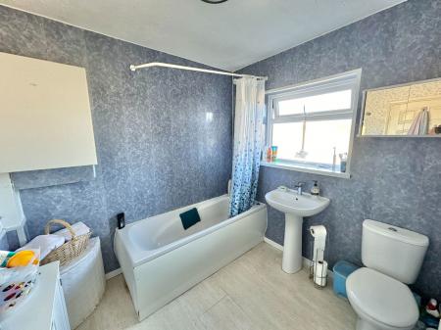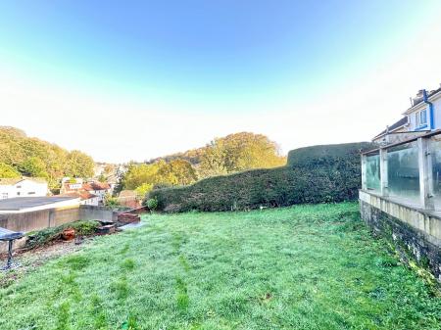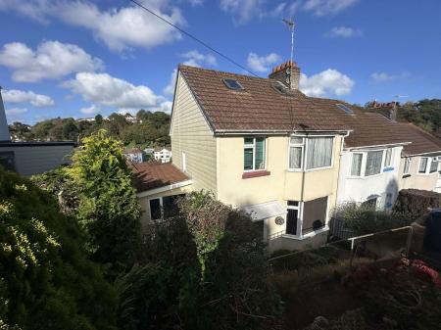- END OF TERRACE
- THREE BEDROOMS
- TWO RECEPTIONS
- FRONT AND REAR GARDENS
- POPULAR LOCATION
3 Bedroom End of Terrace House for sale in Torquay
Located within a popular residential road in Chelston and within close proximity to local shops, schools and transport links is this spacious three bedroom end of terrace house. The property is within a short drive of Torbay hospital, the Willows retail park and direct access to the Devon Express Way to Exeter and beyond. The accommodation is arranged over two levels with the ground floor comprising a homely lounge, dining room and kitchen. On the first floor are three great sized bedrooms and a family bathroom. The property also benefits from front and rear gardens. If you are looking for a lovely family home in Chelston, this is the property for you!
Entrance Hallway
Double glazed door to the front aspect with a frosted window panel along with a further double glazed window to the front aspect. A welcoming entrance hall with carpeted flooring and a carpeted staircase leading to the first floor. Storage space under the stairs along with a cupboard providing further handy storage space. Cupboard housing the consumer unit. Radiator. Opening and doors to:-
Lounge - 3.69m x 3.64m (12'1" x 11'11")
A homely lounge with a double glazed bay window to the front aspect. Stone fireplace with a stone paved hearth with space for an electric fire. Built storage cupboards either side of the chimney breast merging with the fireplace. Carpeted flooring. Radiator.
Dining Room - 3.43m x 3.35m (11'3" x 10'11")
A bright and airy dining space with ample space for a good size family dining table. Double glazed French door to the rear aspect opening out onto a paved patio and leading to the rear garden. Serving opening to the kitchen. Wood effect hard flooring. Radiator.
Kitchen
Fitted with a matching range of wall and floor and mounted units comprising cupboards and drawers. Rolled edge work surfaces with inset one and a half bowl stainless steel sink unit with mixer tap. Fitted gas oven with electric grill and fitted gas hob with concealed fitted cooker hood above. Integrated fridge / freezer. Space for a washing machine and dishwasher. Dual aspect with double glazed windows to the front and rear aspects. Double glazed door to the rear aspect opening into the rear garden. Tiled flooring. Radiator.
First Floor Landing
An open feeling landing area with carpeted flooring and a double glazed window to the side aspect. Access hatch to loft space. Dado rails. Doors to:-
Bedroom Two - 3.81m x 2.87m (12'6" x 9'4")
A bright and airy double bedroom with a double glazed bay window to the front aspect. Fitted, built in wardrobes providing a mix of shelved and hanging storage space. Carpeted flooring. Radiator.
Bedroom One - 3.41m x 3.16m (11'2" x 10'4")
A generous double bedroom with a double glazed window to the rear aspect enjoying open views over woodlands and surrounding terrace of Chelston. Partly wood classed walls. Wood effect hard flooring. Radiator.
Bedroom Three - 2.28m x 2.21m (7'5" x 7'3")
A bright and airy bedroom with a double glazed window to the front aspect. Wood effect hard flooring. TV point and radiator.
Bathroom
Fitted with a matching three piece white suite comprising pedestal hand wash basin with mixer tap, push button WC and a panel fronted bath with electric shower above. Stylish, mostly UPVC cladding walls adding a sleek easy clean finish. Double glazed frosted window to the rear aspect. Radiator.
Outside
To the front of the property is a pathway and steps to the front entrance with rockery borders and gravel planting borders with space for potted plants. To the rear of the property is a terraced garden arranged over three levels. The first terrace provides a paved patio leading onto a lovely decked patio area with glass surround creating the perfect area for sunbathing and space for a good size outdoor dining set perhaps. There are then steps leading down to two further terraces laid mostly to lawn. There is a paved footpath leading down to a storage room / workshop and access to the back lane. Outdoor tap.
AGENTS NOTES These details are meant as a guide only. Any mention of planning permission, loft rooms, extensions etc, does not imply they have all the necessary consents, building control etc. Photographs, measurements, floorplans are also for guidance only and are not necessarily to scale or indicative of size or items included in the sale. Commentary regarding length of lease, maintenance charges etc is based on information supplied to us and may have changed. We recommend you make your own enquiries via your legal representative over any matters that concern you prior to agreeing to purchase.
Important information
This Council Tax band for this property is: B
Property Ref: 5926_968955
Similar Properties
Lower Warberry Road, Torquay, TQ1 1QT
2 Bedroom Flat | £235,000
Situated within a beautiful Grade II listed Victorian villa in the popular Warberries area is this charming first floor...
3 Bedroom Terraced House | £235,000
Located within a popular residential area of Torquay and within close proximity to local shops, schools and transport li...
2 Bedroom Terraced House | £230,000
Located within the popular area of St. Marychurch within close proximity to local shops, schools and transport links is...
St. James Place, Torquay, TQ1 3LT
2 Bedroom Terraced House | £238,000
Occupying a level position tucked just behind the Babbacombe Downs and tucked away off Babbacombe Road is this charming...
Peasland Road, Torquay, TQ2 8PA
3 Bedroom End of Terrace House | £239,950
If you are looking for a delightful, well presented three bedroom end of terraced house in a popular tucked away locatio...
2 Bedroom Apartment | Offers Over £240,000
Convenient for the seafront located in the popular area of the Warberry's is this purpose built upper floor apartment en...
How much is your home worth?
Use our short form to request a valuation of your property.
Request a Valuation


