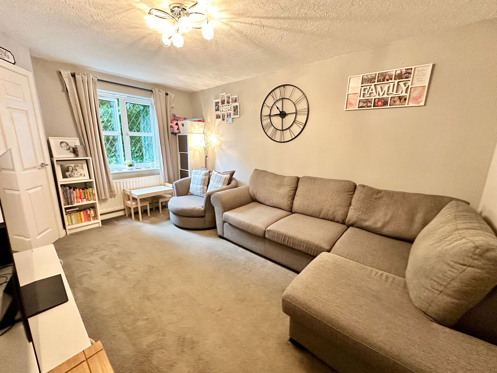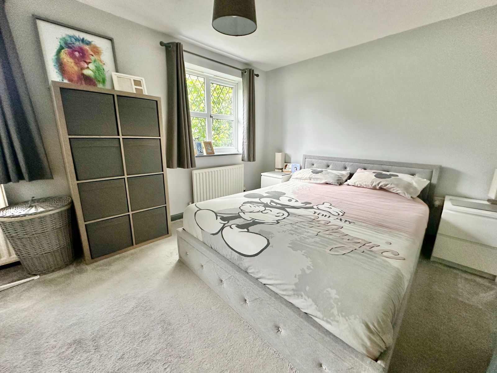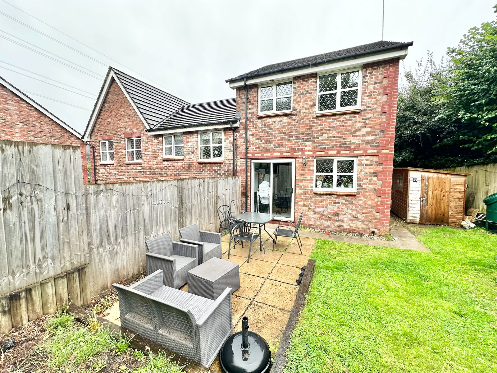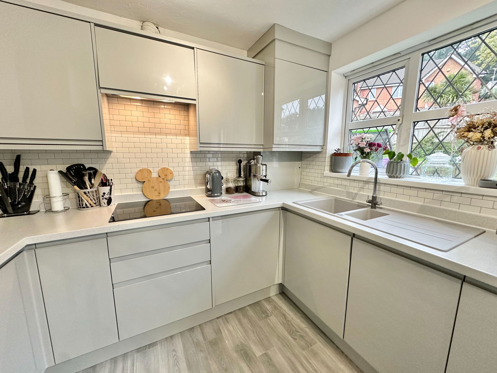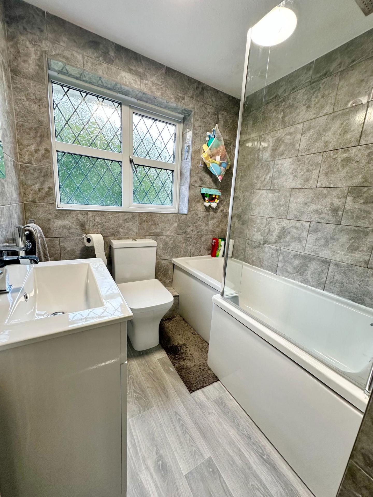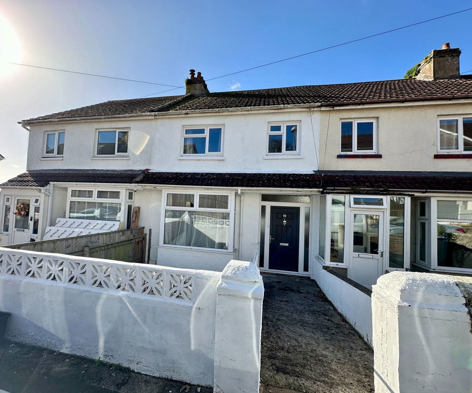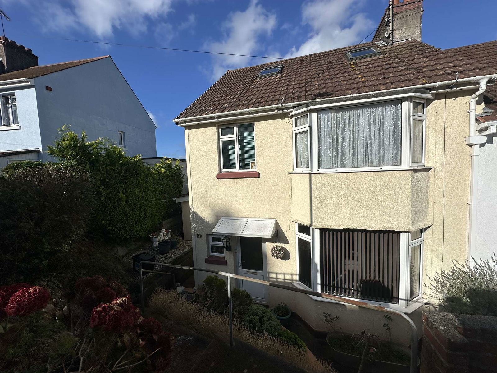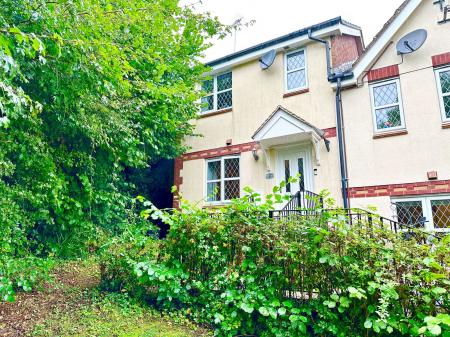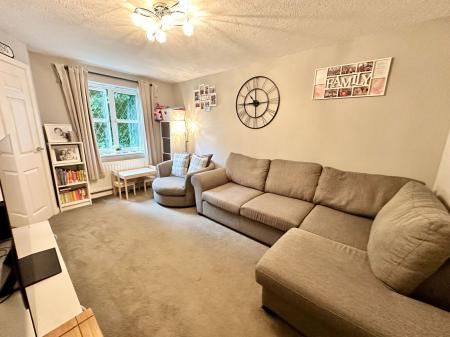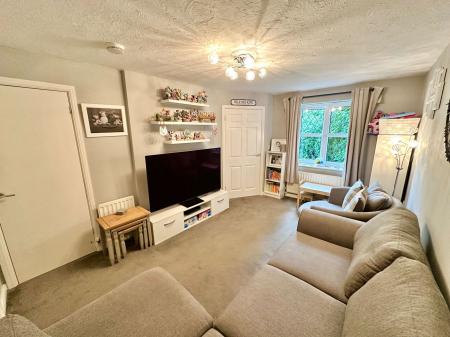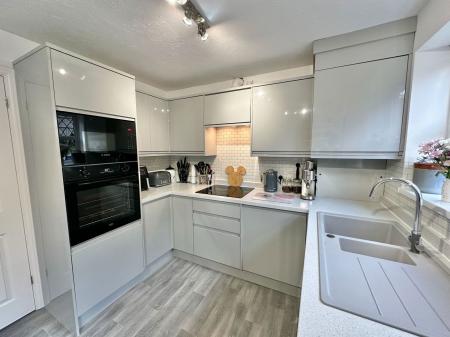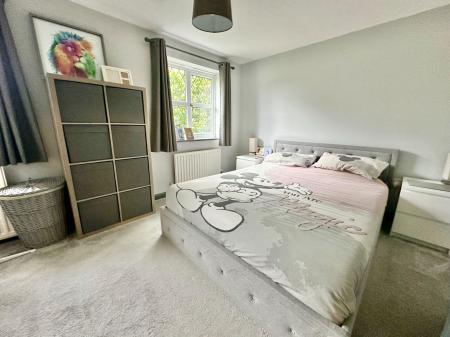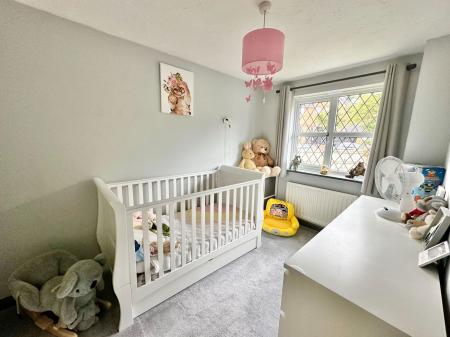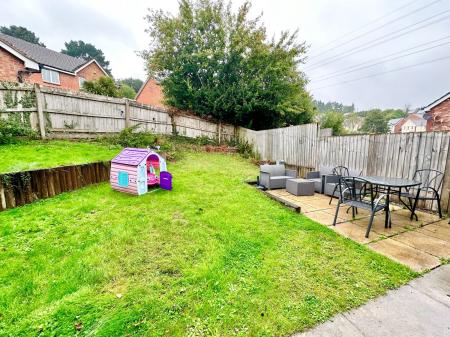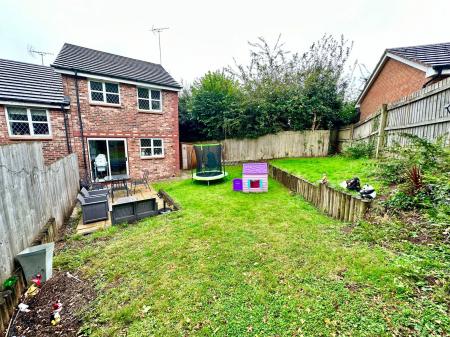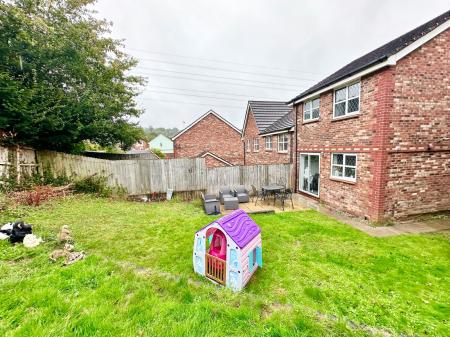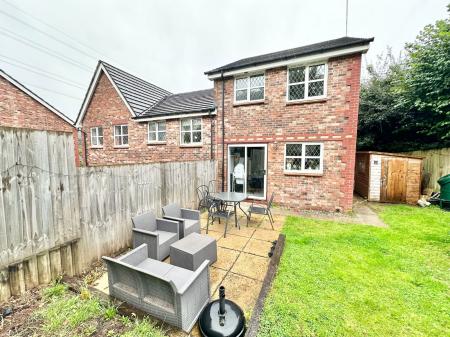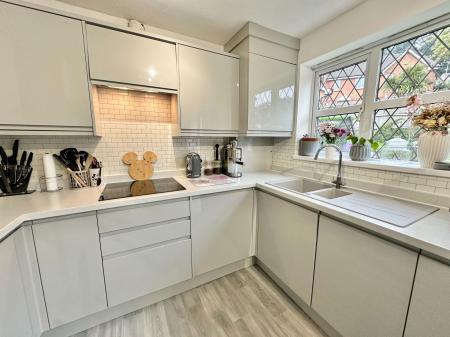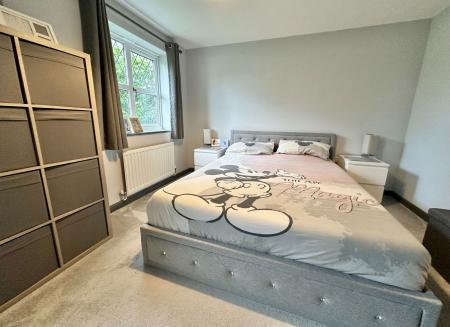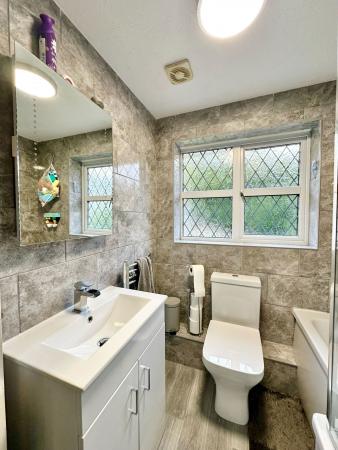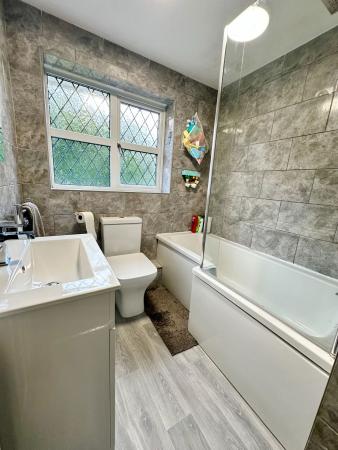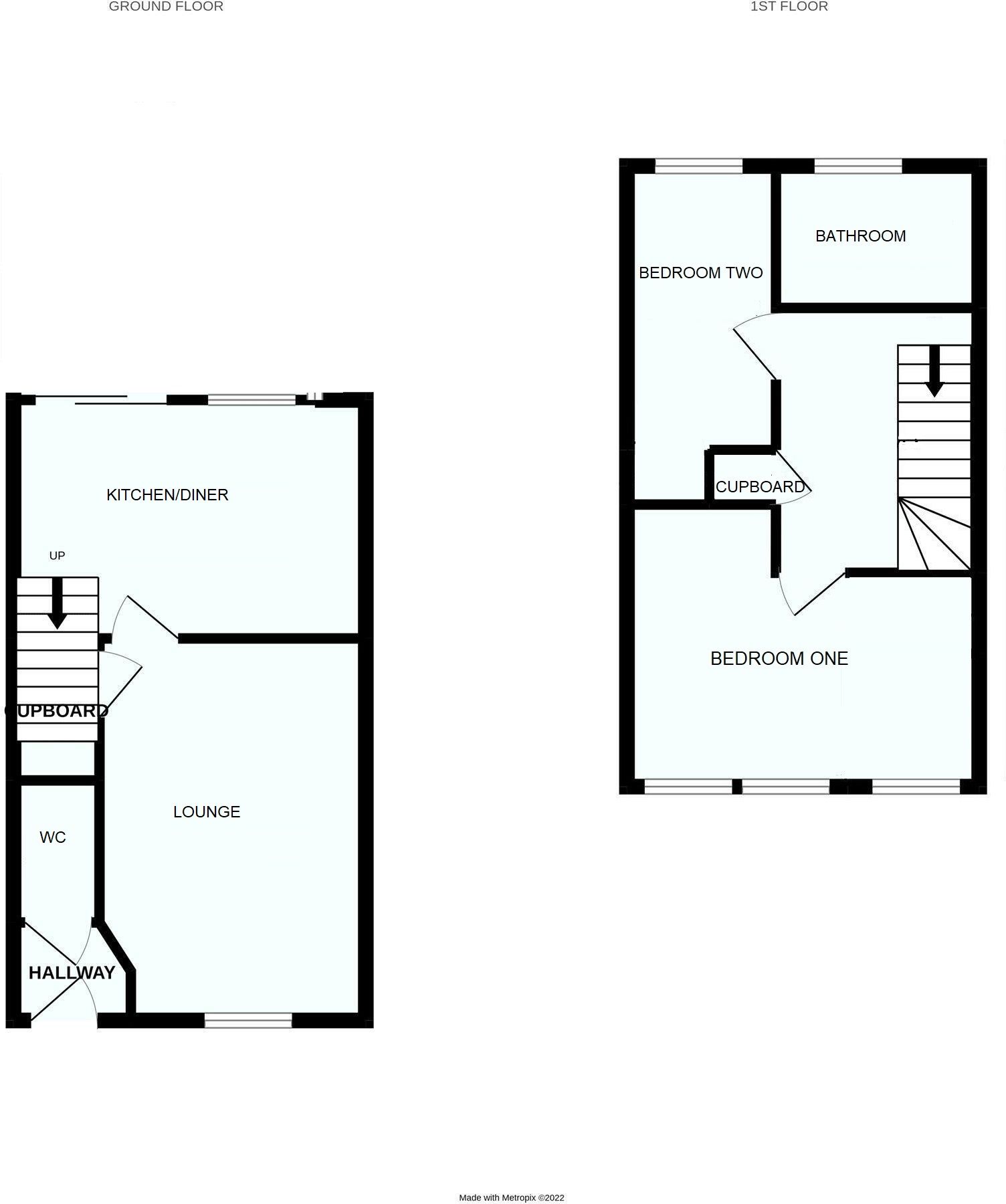- END TERRACED HOUSE
- 2 BEDS
- CORNER PLOT
- WELL PRESENTED
- GARDEN
- PARKING
2 Bedroom Semi-Detached House for sale in Torquay
GUIDE PRICE £230,000 TO £240,000
Here is an opportunity to purchase a superb two bedroom end terrace house tucked away from the road and occupying a larger corner plot. The property is well presented throughout having a good size lounge leading to a kitchen/diner which has patio doors leading out to the private rear garden. Upstairs are two bedrooms one being a large double and the second being a generous single room. There is also a contemporary bathroom with a white suite all with double glazing and central heating. The gardens are of a good size being corner plot and will be of interest to the keen gardener and are enclosed by fencing enjoying a sunny aspect. This super home will make an ideal first time purchase, buy to let or Airbnb. We recommend an early viewing.
Hallway
Double glazed front door. Radiator.
Downstairs WC/Cloakroom
Fitted with a white suite comprising a couple WC and wash hand basin with part tiled walls. Trip switch fuse box.
Lounge - 4.4m x 2.3m (14'5" x 7'6")
A good sized lounge with double glazed window overlooking the front aspect. Two radiators. TV point. Useful stairs store cupboard. Door to:
Kitchen/Diner - 4m x 2.7m (13'1" x 8'10")
A bright room which overlooks the rear garden and has a range of modern light grey wall and base units finished with marble/quartz effect countertops. There is a range of integrated appliances including a Hotpoint glass hob with concealed cooker hood over, Bosch microwave, Beko oven/grill as well as a Hisense slimline dishwasher and Beko washing machine. One a half bowl composite sink unit with chrome mixer tap over. Glowworm gas boiler for hot water and heating. Mini Metro tiling to the walls. There is a double glazed window and patio doors leading out to the rear garden. Radiator. Stairs leading to:
First Floor Landing
Large built-in linen cupboard. Access to loft space.
Bedroom One - 4m x 3.2m (13'1" x 10'5")
A good sized master bedroom having two double glazed windows overlooking the front and two central heat heating radiators. There is a distant open outlook from the windows.
Bedroom Two - 3.2m x 2.1m (10'5" x 6'10")
A smaller double or generous single bedroom with double glazed window to the rear, radiator and built-in wardrobe.
Bathroom
Well appointed modern white suite comprising vanity unit with inset wash basin and chrome mixer tap. Shower bath with mains chrome shower fitment and splash screen over plus close coupled WC with dual flush. Fully tiled walls. Illuminated mirror over wash basin. Double glazed window. Chrome ladder radiator.
Outside
The property is nestled at the end of a small run of properties and affords a good degree of privacy. There is a lawn frontage with hedging and trees.
Parking
There are two allocated parking spaces.
Rear Garden
The rear garden is larger than average being a corner plot and has a patio area leading to the lawn which has been landscaped and will be of interest to the keen gardeners or for those that have children allowing ample room for growing and planting or play equipment. Useful timber shed. To the side of the property allowing access to the front.
AGENTS NOTES These details are meant as a guide only. Any mention of planning permission, loft rooms, extensions etc, does not imply they have all the necessary consents, building control etc. Photographs, measurements, floorplans are also for guidance only and are not necessarily to scale or indicative of size or items included in the sale. Commentary regarding length of lease, maintenance charges etc is based on information supplied to us and may have changed. We recommend you make your own enquiries via your legal representative over any matters that concern you prior to agreeing to purchase.
Important information
This is a Freehold property.
This Council Tax band for this property is: C
Property Ref: 5926_277285
Similar Properties
2 Bedroom Terraced House | £230,000
Located within the popular area of St. Marychurch within close proximity to local shops, schools and transport links is...
Parkfield Road, Torquay, TQ1 4BH
2 Bedroom Flat | £230,000
Taylors are now offering you an exciting opportunity to live in the latest luxury new build Torquay complex, "Bon Ella"....
East Pafford Avenue, Torquay, TQ2 8DB
3 Bedroom End of Terrace House | £230,000
Here is a chance to purchase a spacious three bedroom semi detached house which will make an ideal first time purchase o...
3 Bedroom Terraced House | £235,000
Located within a popular residential area of Torquay and within close proximity to local shops, schools and transport li...
The Reeves Road, Torquay, TQ2 6EQ
3 Bedroom End of Terrace House | £235,000
Located within a popular residential road in Chelston and within close proximity to local shops, schools and transport...
Lower Warberry Road, Torquay, TQ1 1QT
2 Bedroom Flat | £235,000
Situated within a beautiful Grade II listed Victorian villa in the popular Warberries area is this charming first floor...
How much is your home worth?
Use our short form to request a valuation of your property.
Request a Valuation


