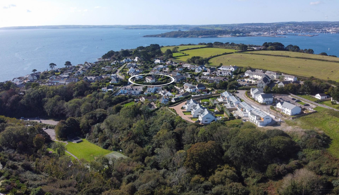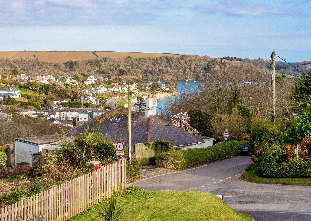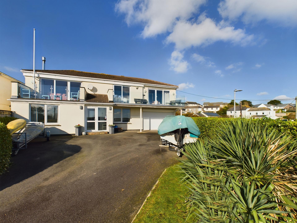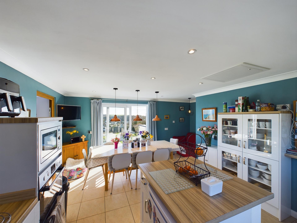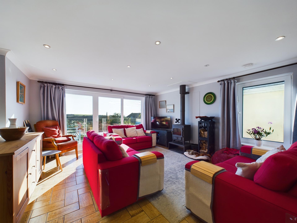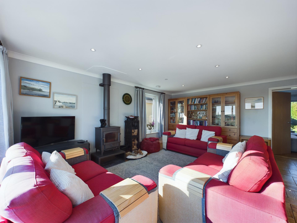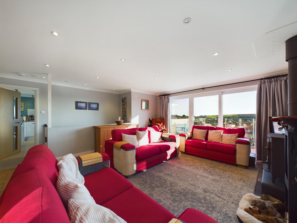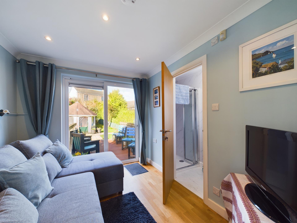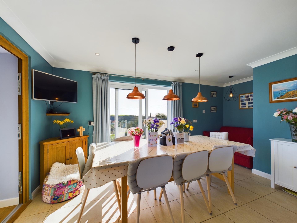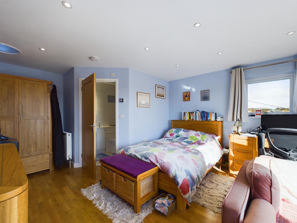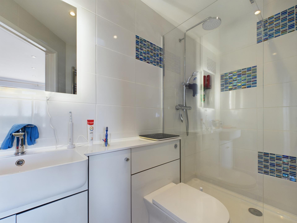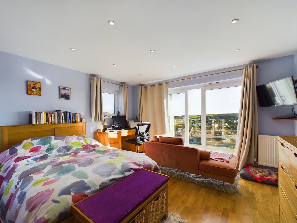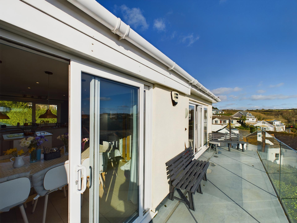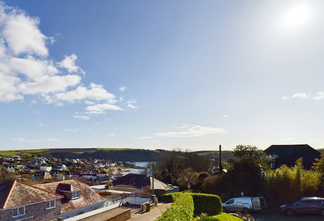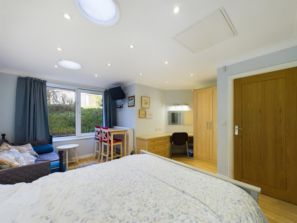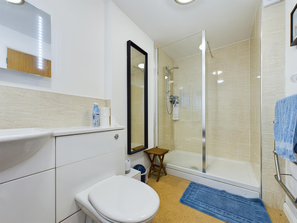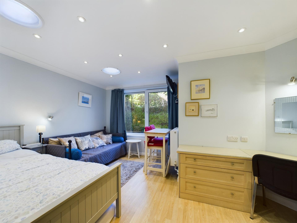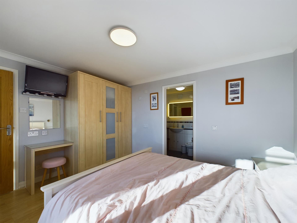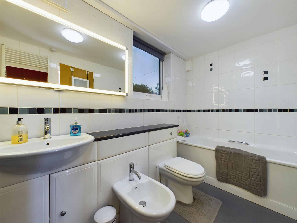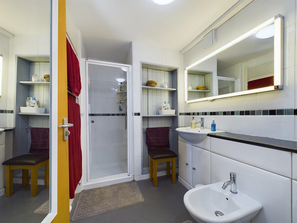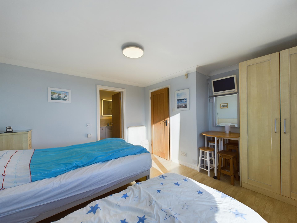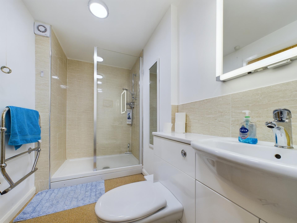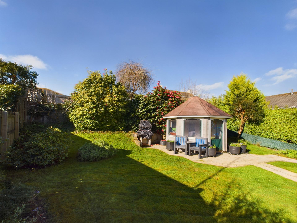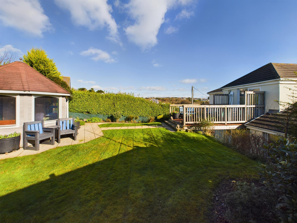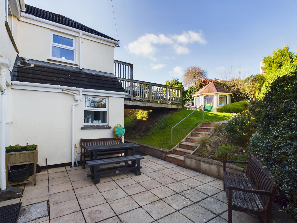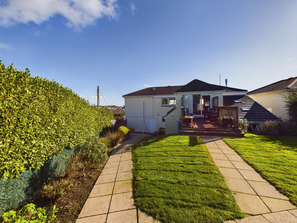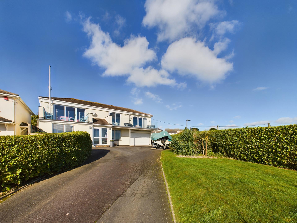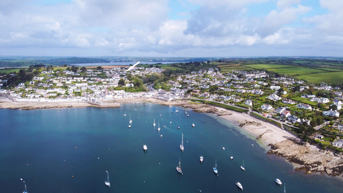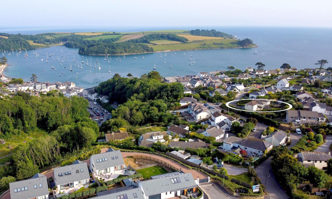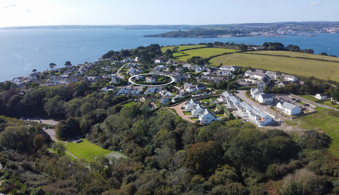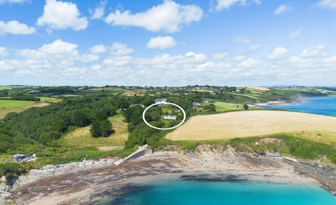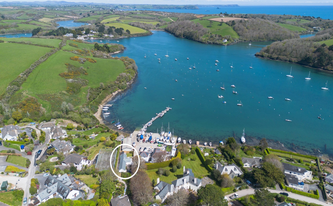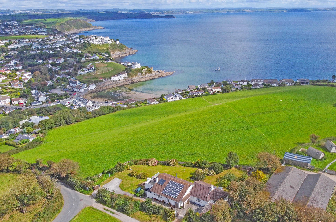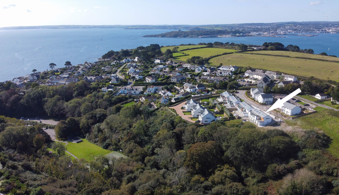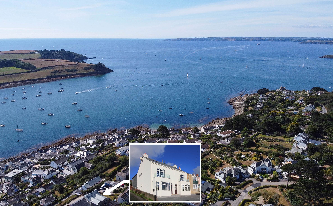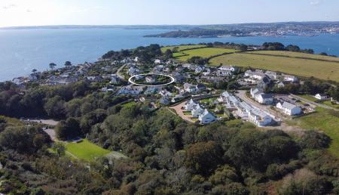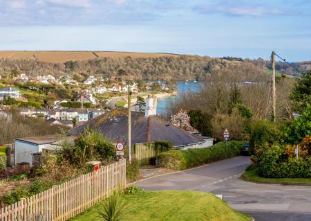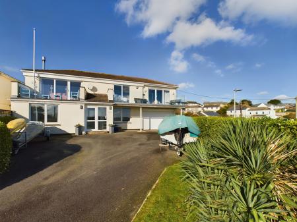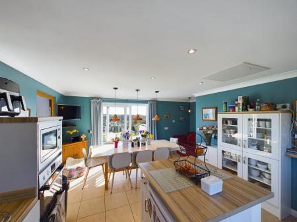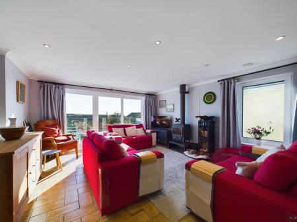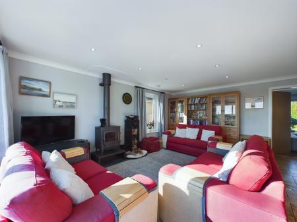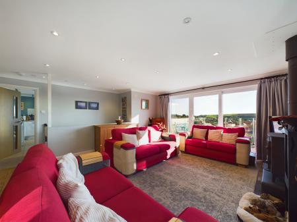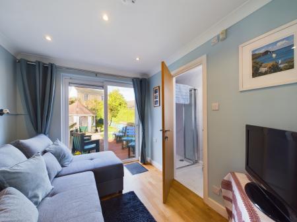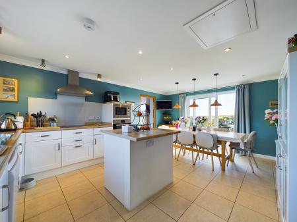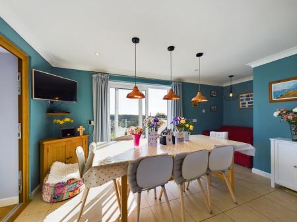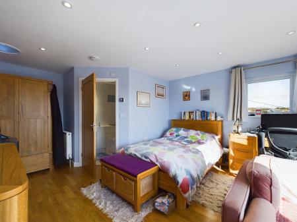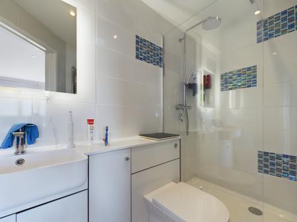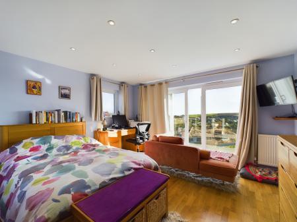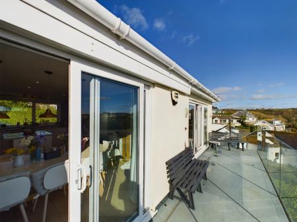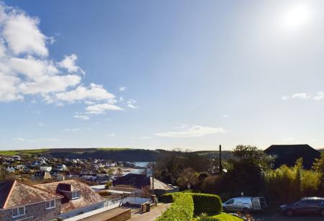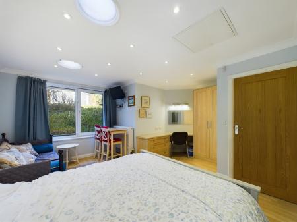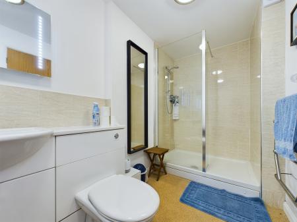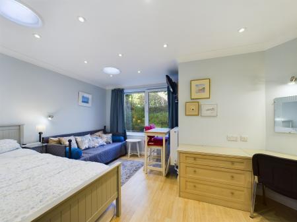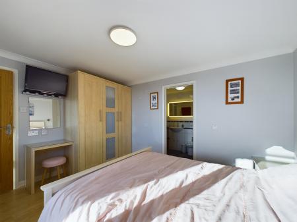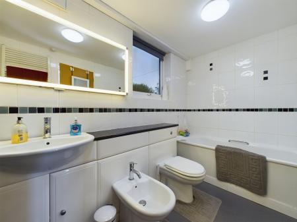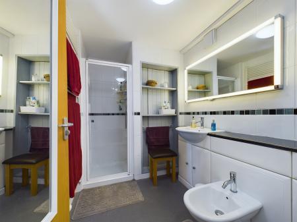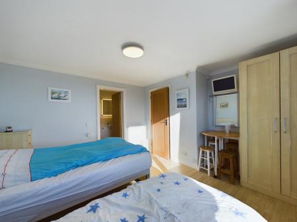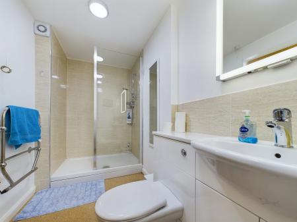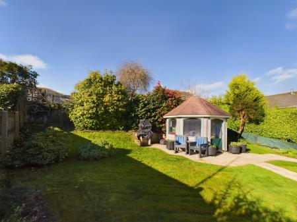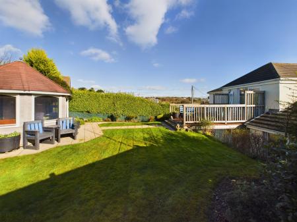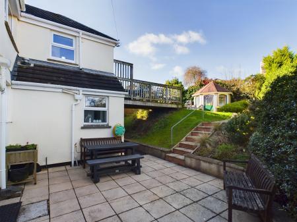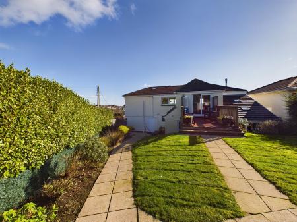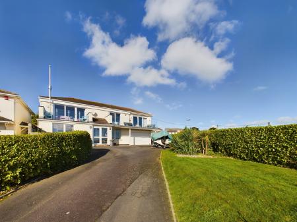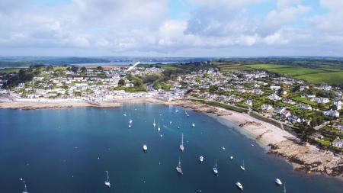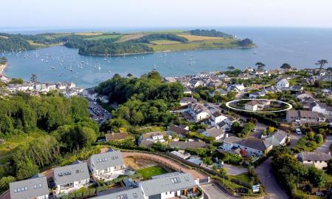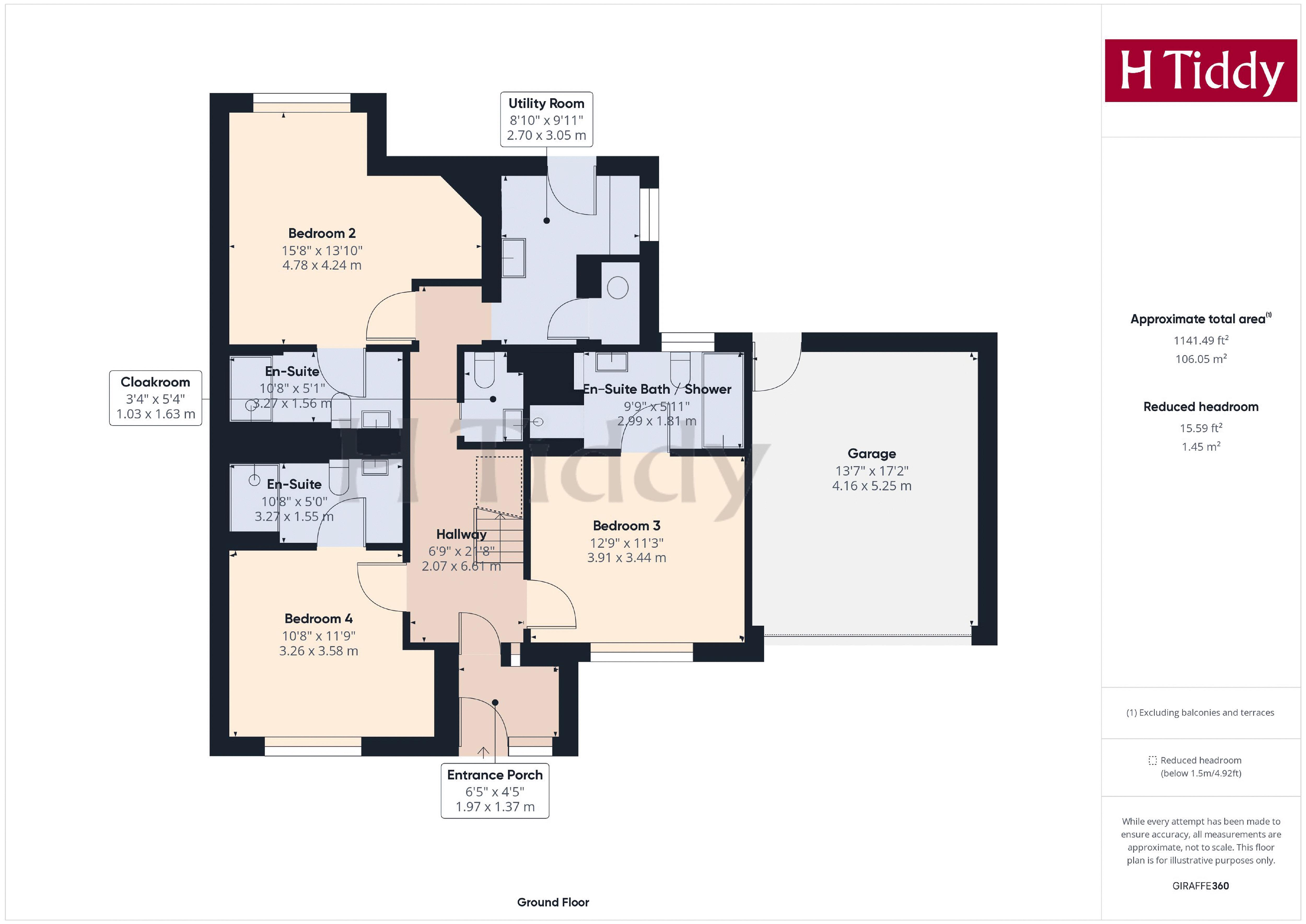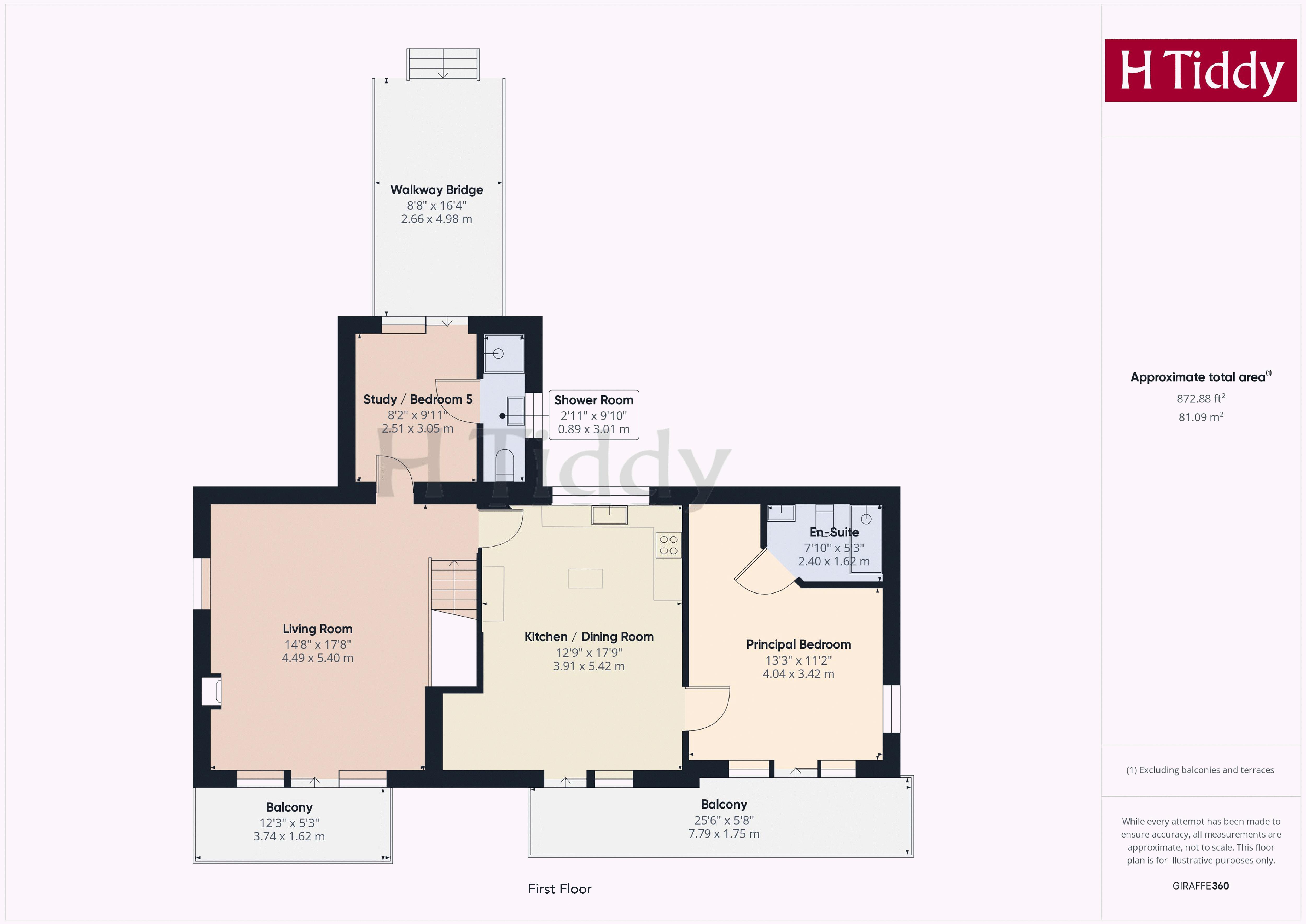- Immaculately presented modern detached house
- Balconies, parking, garage, landscaped gardens
- Beautiful views over St Mawes towards the harbour and Summers Beach
- Approximately 350 yards to central village amenities
- 4/5 bedrooms, 5 bath/shower rooms, 2/3 reception rooms
- Reverse level layout maximising the views
- Close to wonderful coastal walks
- Ideal permanent or second home
- Previously used as successful holiday let
5 Bedroom House for sale in Truro
An immaculately presented modern detached house with extremely versatile 5 bedroom, 5 bathroom accommodation, balconies, parking, garage and landscaped gardens. This light and airy well-designed home has beautiful views over St Mawes towards the harbour and is situated about 250 yards of central village amenities.
Accommodation Summary
(Internal Floor Area (Including Garage): 2014 sq ft (187 sq m))
Ground Floor: Entrance Porch, Reception Hall, 3 Double Bedrooms (all En-Suite), Utility Room, Cloakroom.
First Floor: Sitting Room with Log-burner and Balcony, Kitchen / Dining Room with Balcony, Principal Bedroom with En-Suite Shower Room and Balcony, Bedroom 5 / Study with En Suite Shower Room and Walkway Bridge access to the Rear Gardens.
Outside: Front Garden, Driveway and Parking Area, Garage, Side Access, Well Stocked Enclosed West Facing Rear Gardens with Paved Patio (with access to the ground floor), Lawn, Summerhouse, Walkway Bridge (providing level access to the first floor).
Description
This family sized residence has versatile accommodation arranged on a reverse-level layout to take full advantage of the pleasant views. A recent extension is a first floor principal en-suite bedroom plus a large balcony which is accessed from the bedroom and the kitchen / dining Room. The property is double glazed throughout and is warmed by an oil-fired central heating system to radiators. A contemporary wood-burner is located in the sitting room, which also has its own independent balcony. Externally, the gardens are landscaped to provide privacy as well as have ease of maintenance in mind. Features include a summerhouse, sun patio, decked balcony / bridge and parking for at least 3 vehicles and /or boat at the front.
Summary
This individual property is located on a well surfaced private road within walking distance of an array of local amenities, amidst wonderful coastal walks, beaches and excellent sailing and water sport facilities. This comfortable home will suit the retiring couple as well as the family buyer as a “ready to move into” permanent or holiday home. In bygone days, the property was successfully holiday let providing a useful income. An internal viewing is strongly recommended.
The Accommodation in Brief
On the Ground Floor
From the main entrance porch and hall, stairs rise to the first-floor accommodation. At the front are two double bedrooms, one with an en-suite shower room, the other with an en-suite bathroom. Leading towards the rear is a cloakroom W/C and utility room with a door leading to the rear gardens. A spacious guest bedroom overlooking the private rear gardens has a study / dressing area and en-suite shower room. Subject to any necessary consents, the rear ground floor area could easily be converted into a self-contained annexe for a dependent relative or teenager.
On The First Floor
From the staircase leads open plan to a first-floor living room which features a contemporary wood-burner sitting on a cast iron plinth and patio doors on to an independent balcony capturing the panoramic outlook towards the harbour. A door leads to the rear study or bedroom 5 which has an en-suite shower room and patio doors leading to a walkway bridge allowing first floor level access to the rear gardens.
Kitchen, Principal Bedroom and Balcony
A further door from the living room flows into the modern fitted kitchen with appliances including microwave, freezer, double oven, inset hob and extractor hood. A central island zones the kitchen from the dining room which features patio doors on to a balcony which captures the beautiful vista ideal for dining alfresco, with outside lighting. To one corner of the dining room is an informal sitting area, and the other side has a door leading to the spacious principal bedroom with a dressing area and en-suite shower room. The harbour views are admired from patio doors which allow access onto the balcony.
Externally (Plot Size: circa 0.19 of an acre)
Front Gardens
The driveway is bordered by a bank with shrubs, flowering plants and lawn. This leads to a large tarmac parking area allowing access to a sizeable integral Garage which has an electrically operated roller door, rear pedestrian door and houses the oil fired central heating boiler. Outside tap. A gated path leads around the side of the house to the rear.
Rear Gardens
At the Rear: From the utility room is a pathway that leads to a paved patio area with covered power point and outside tap. Steps lead to the main area of gardens bordered by hedge and fence. The gardens are laid to lawn with mature shrub borders. Features include a summerhouse and built-in barbecue as well as a walkway bridge giving level access to the first floor
Location Summary (distances and times are approximate)
St Mawes Village Centre and Harbourside: 350 yards. Summers Beach: 700 yards. King Harry Ferry: 5 miles. Truro: 10 miles via car ferry or 18 miles by road. Falmouth: 20 minutes by foot ferry or 15 miles by car ferry. Cornwall Airport Newquay: 29 miles (regular flights to London, UK regional airports and European destinations).
St Austell: 15 miles (London Paddington 4.5 hours by direct train).
St Mawes
The exclusive Cornish coastal village of St Mawes was voted in 2020 by a Which? Customer Survey as the “Top Seaside Town in the UK”. This enchanting south facing harbour village, named “Britain’s St Tropez” by the Daily Mail, is found on the eastern side of the Fal Estuary, in an Area of Outstanding Natural Beauty. Much of its surroundings are owned by the National Trust. The village is centred round its quaint harbour, its own beaches and Castle. There is an all-year-round pedestrian ferry service to and from Falmouth and a seasonal ferry runs to Place, providing access to the scenic walks on the National Trust owned St Anthony Headland. There is a regular daily bus service to and from Truro which also stops at Portscatho, Tregony and Probus.
Local Amenities
St Mawes has a wide range of amenities, which are open all year, including two bakers, convenience store, post office/newsagent, doctors, dentist, pharmacy, village hall, social club, churches, delicatessen and clothing shops. The village also has two public houses, and an excellent range of cafes, restaurants, art galleries, gift and ice cream shops. Olga Polizzi's Hotel Tresanton and the chic Idle Rocks Hotel both lure the rich and famous. The village has superbly varied and accessible sailing waters and an active sailing club with a full programme to cater for all ages.
Cornwall
The Duchy of Cornwall offers a range of attractions such as the Eden Project, the National Maritime Museum, the Lost Gardens of Heligan, and the Tate Gallery. The Cathedral City of Truro is the main financial and commercial centre of Cornwall. It has a fine range of shops, private schools, college and main hospital (RCH Treliske). Cornwall Airport in Newquay has regular daily flights to London as well as offering connections to other UK regional airports and a number of European destinations.
Fine Dining Restaurants
Fine dining Michelin star and celebrity chef restaurants are in abundance, including Rick Stein (Padstow), Nathan Outlaw (Port Isaac), Paul Ainsworth (Padstow and Rock) and Jay Brady and Harry Cartwight at The Mulberry (Falmouth). Rising stars on The Roseland are Paul Green at the Driftwood, Rosevine; Paul Wadham at Hotel Tresanton in St Mawes; Simon Stallard at The Hidden Hut on Porthcurnick Beach and The Standard Inn in Gerrans; and Matt Haggath at the Idle Rocks, St Mawes.
General Information
Services and Specifications
Mains water, electricity and drainage. Television points. Oil fired central heating to radiators. Double glazed windows and doors.
Broadband
Superfast FTTC Broadband available. Openreach predicted max download speeds: Superfast 61 Mbps; Standard 24 Mbps.
Energy Performance Certificate Rating: E
Council Tax Band: G
Viewing: Strictly by appointment with H Tiddy.
Land Registry Title Number: CL170640
Relevant Planning Permission: PA19/08265
Tenure: Freehold.
Ofcom Mobile Area Coverage Rating: Good
GOV.UK Long-Term-Flood-Risks
River/Sea: Very Low. Surface Water: Very Low.
Important Notice
Every effort has been made with these details but accuracy is not guaranteed and they are not to form part of a contract. Representation or warranty is not given in relation to this property. An Energy Performance Certificate is available upon request. The electrical circuit, appliances and heating system have not been tested by the agents. All negotiations must be with H Tiddy. Before proceeding to purchase, buyers should consider an independent check of all aspects of the property. Further information on mobile coverage and broadband availability is found on ofcom and openreach ‘checker’ websites. Visit the Gov.uk website for further information and to ‘check long term flood risks’
General Data Protection Regulations
We treat all data confidentially and with the utmost care and respect. If you do not wish your personal details to be used by us for any specific purpose, then you can unsubscribe or change your communication preferences and contact methods at any time by informing us either by email or in writing at our office in St Mawes.
Important Information
- This is a Freehold property.
Property Ref: EAXML14294_12183750
Similar Properties
5 Bedroom Detached House | Guide Price £1,300,000
An immaculately presented modern detached house with extremely versatile 5 bedroom, 5 bathroom accommodation, balconies,...
130 yards from Porthcurnick Beach
4 Bedroom Detached Bungalow | Guide Price £1,300,000
Offering spectacular sea and coastal and countryside views, a detached bungalow residence with a self-contained detached...
3 Bedroom Detached Bungalow | Guide Price £1,250,000
Sitting just moments from the water’s edge in one of Cornwall’s most prestigious coastal villages, this unique and conte...
4 Bedroom House | Asking Price £1,500,000
WAKE UP, OPEN YOUR EYES, AND SEE THE SEA....With some of the most outstanding panoramic countryside, sea and coastal vie...
5 Bedroom House | Guide Price £1,695,000
An exclusive brand new coastal residence of outstanding quality and specifications, located in a grandstand position ben...
c.300 yards to St Mawes Waterfront
5 Bedroom House | Guide Price £1,875,000
A newly built three storey, semi-detached Victorian style coastal residence with landscaped gardens, detached Pavilion a...
How much is your home worth?
Use our short form to request a valuation of your property.
Request a Valuation

