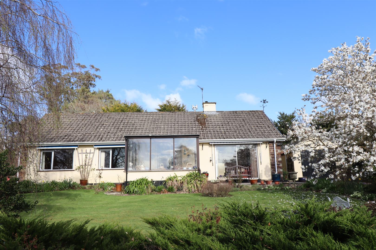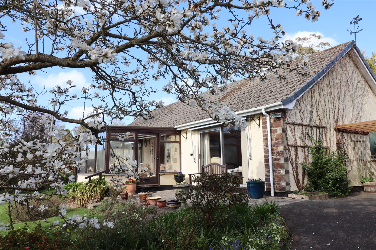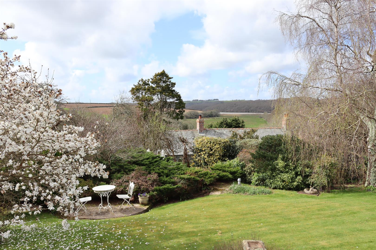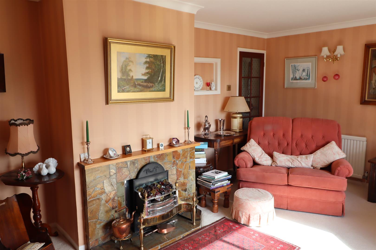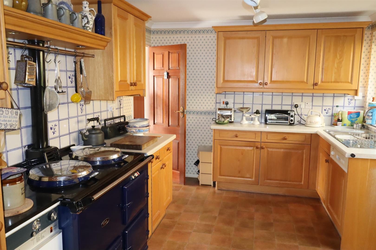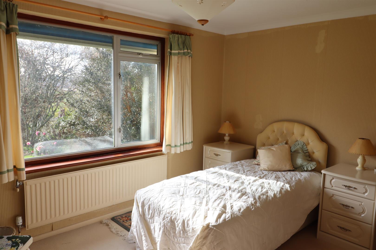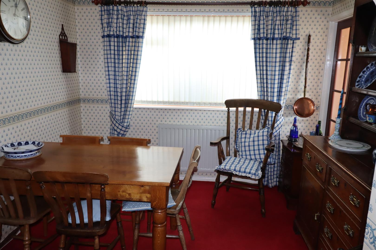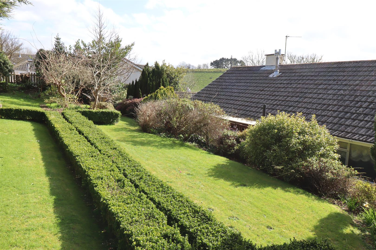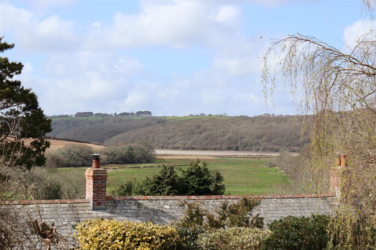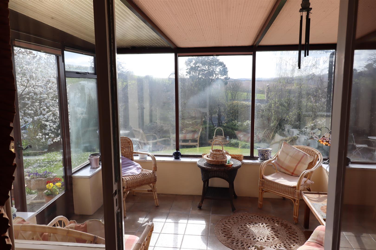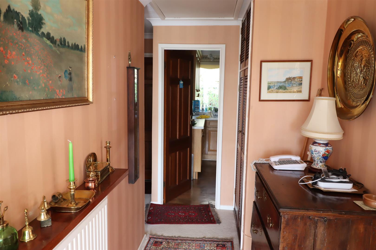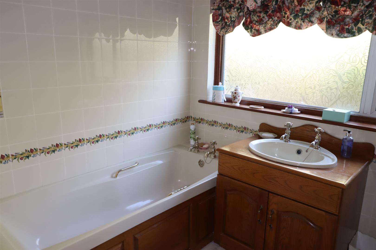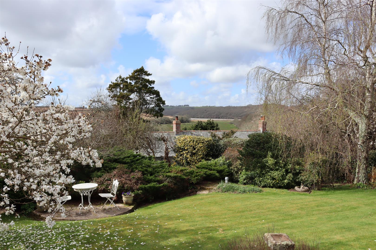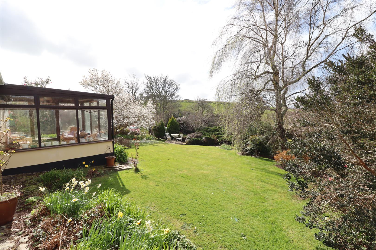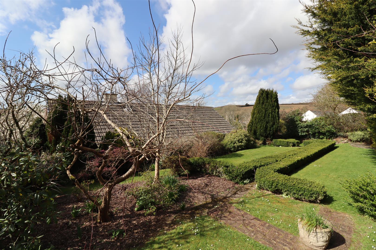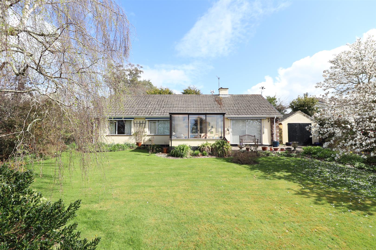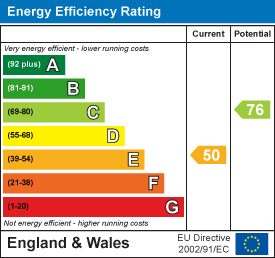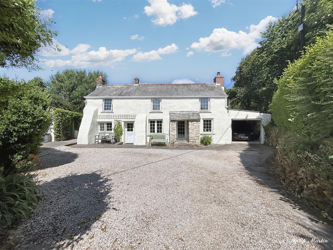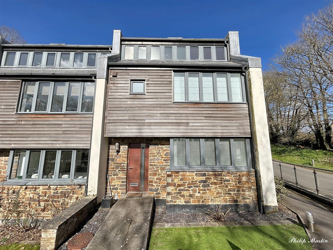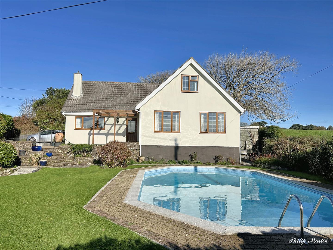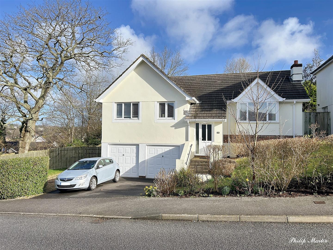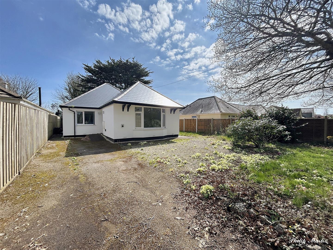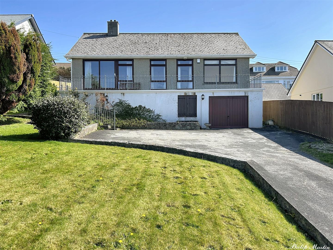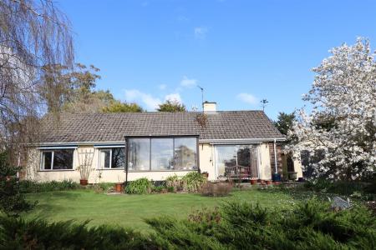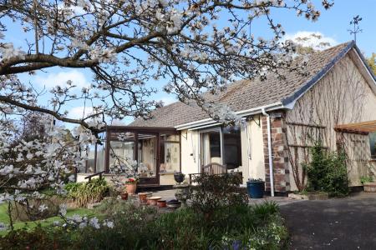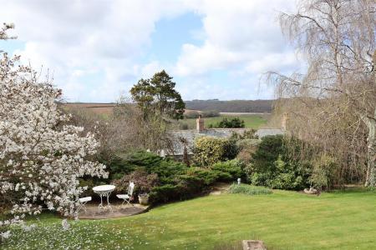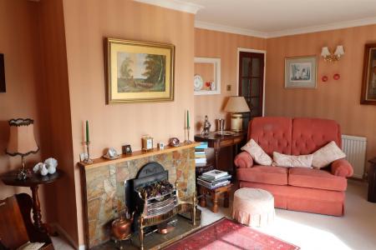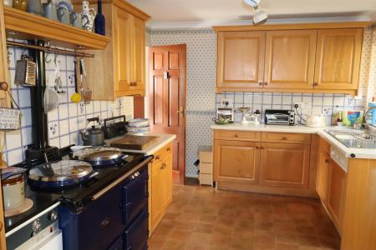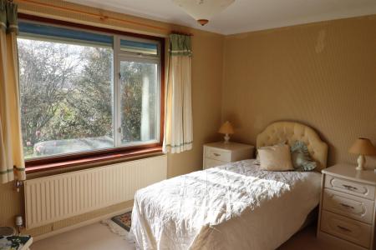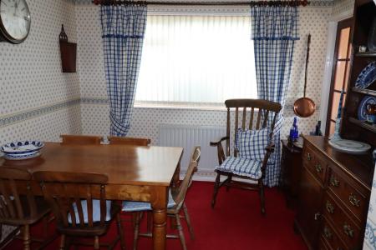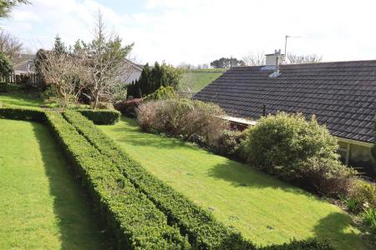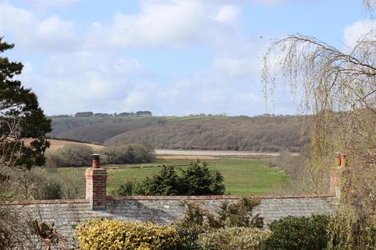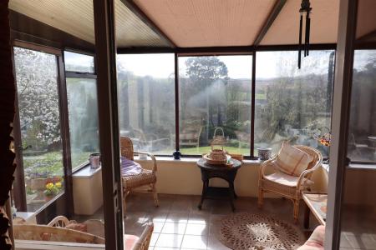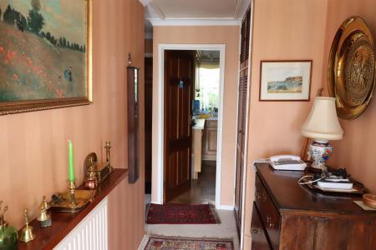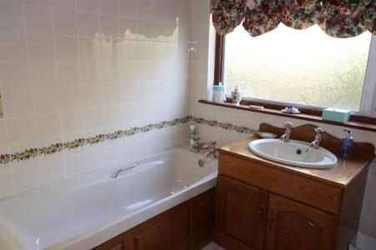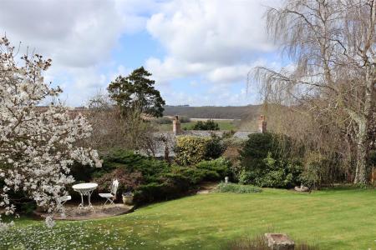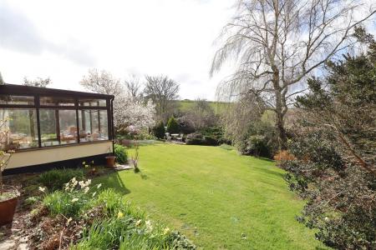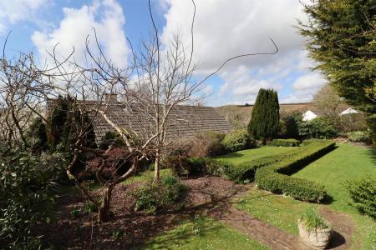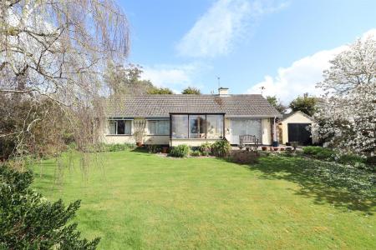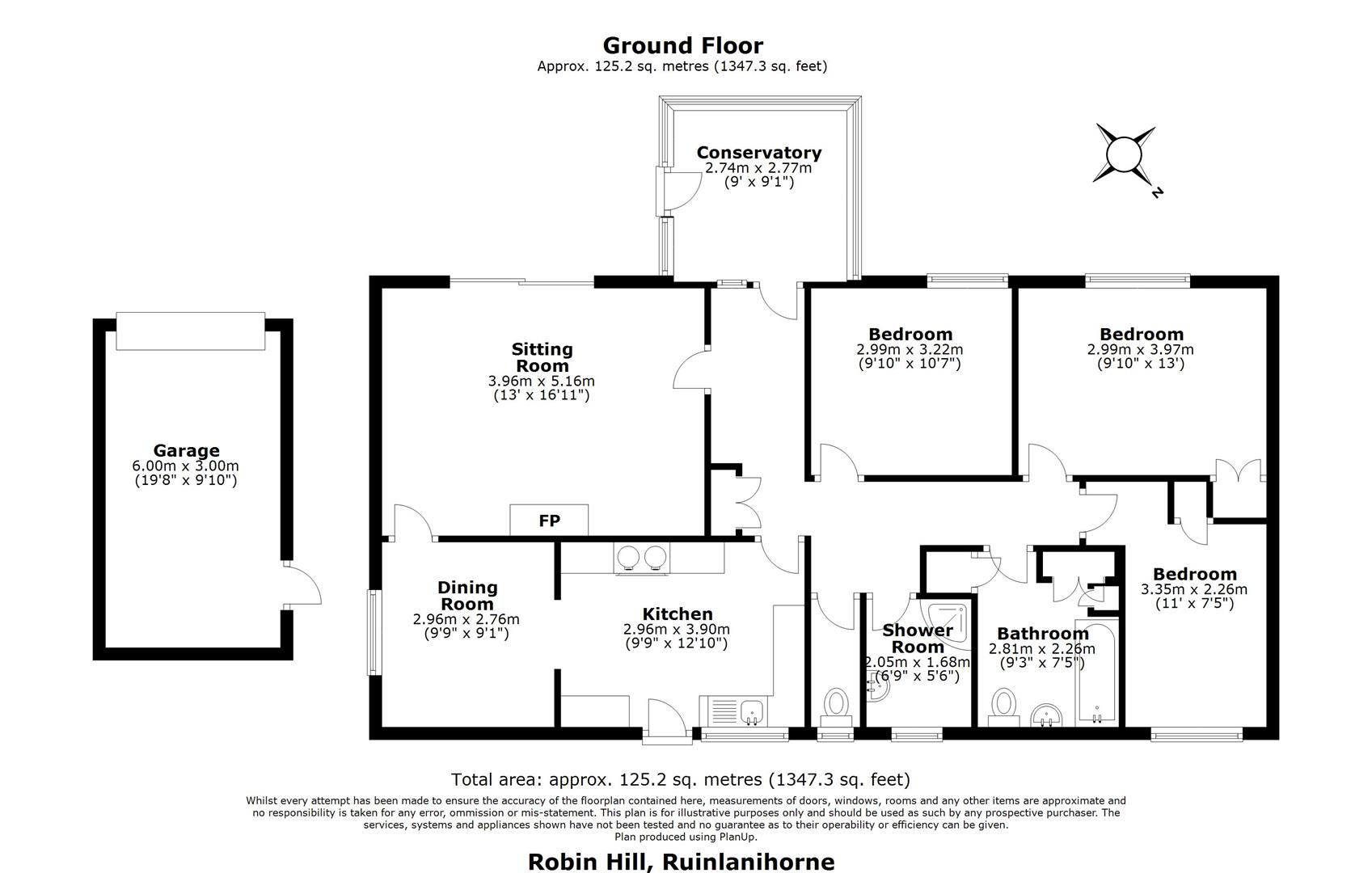- Detached Bungalow
- Non-estate position
- 3 bedrooms
- kitchen and dining room
- Sitting room and sun lounge
- Bathroom
- Separate shower room
- Garage and parking
- Mature private gardens
- Lovely views
3 Bedroom Detached Bungalow for sale in Truro
AN INDIVIDUAL DETACHED BUNGALOW WITH A MATURE GARDEN AND A LOVELY VIEW.
Tucked away within an elevated south facing site in the tiny rural village of Ruanlanihorne and enjoying a lovely view across the river saltings to the wooded banks of the upper Fal estuary.
3 bedrooms, sitting room, sun lounge/conservatory, dining room, kitchen with Aga, bathroom and separate shower room.
Oil central heating. Garage and parking. Private mature gardens.
Huge scope to upgrade and possibly extend (subject to consent). EPC - E
General Remarks And Location - Robin Hill is virtually in the centre of the tiny village of Ruanlanihorne and yet it is remarkably private. It is one of three individual properties approached by a private lane (a right of way) and with the bungalow set within a relatively level plot where it takes advantage of a lovely view out over the river saltings to the far wooded banks of the upper Fal estuary. Built in the 1960's the property has been the cherished home of the late owner for about 40 years and whilst well maintained and cared-for it now affords a superb opportunity to upgrade and possibly extend (subject to consent) to suit the needs of a new occupant. The garden is a particular delight and whilst carefully planted with a host of mature specimen shrubs there is still an open aspect to take advantage of the far reaching view.
Ruanlanihorne is a tiny village situated at the head of the Ruan River, in an area known for its scenic countryside and part of an area scheduled as being an Area of Outstanding Natural Beauty. There is just a pub and church within the village but the larger villages of Veryan and Tregony are near-by and easily accessible. Between them they offer a wide range of facilities including Primary and Secondary Schools, pubs, village halls, children's playing field/parks, village shops with post offices, a hairdressers, a Sports and Social Club with cricket field, tennis courts and indoor and outdoor bowling green.
The coastal village of Portscatho also offers a range of shops and facilities including a village shop with post office and off licence, butchers, art galleries and the Plume Of Feathers public house.
There is also the waterside Tatams Coffee Hut with its outside sitting area and Tatams Taverna with wood fired oven offering takeaway's. Within walking distance of Portscatho is the renowned Hidden Hut that is perched just above Porthcurnick Beach, with either takeaway or outside dining available, with the superb vista across Porthcurnick Beach and out to sea. There is also a Doctors Surgery and Village Hall.
The city of Truro with its cathedral and fine shopping centre is about 11 miles away.
The Bungalow - The bungalow is of conventional cavity wall construction with mainly rendered elevations under a concrete tiled roof. Windows have replacement double glazing and there is a comprehensive system of oil fired central heating with an outside boiler. The accommodation affords 3 bedrooms, a bathroom and additional shower room, a kitchen which has an Aga and is open plan to a dining room, sitting room and also a sun lounge/conservatory. Whilst ideal in its present form as a retirement home there is also considerable scope to extend the property (subject to consent) and possibly create dormers within the roof space to take advantage of the lovely view. Overall it is a property with enormous scope.
In greater detail the accommodation comprises (all measurements are approximate):
Sun Lounge/Conservatory - 2.74 x 2.77 (8'11" x 9'1") - Double glazed and with tiled floor and electric panel heater.
Hallway - with radiator, fitted shelving and built-in cupboard.
Sittingroom - 3.96 x 5.16 (12'11" x 16'11") - focusing to an open stone fireplace and hearth, fitted wall lights, radiator, sliding patio doors overlooking the garden and door through to dining room.
Kitchen - 2.96 x 3.90 (9'8" x 12'9") - fitted with a full complement of light oak units comprising ample base cupboards, wall mounted storage cupboards and with integral appliances including Bosch washing machine, refrigerator, Bosch microwave and Bosch dishwasher. Work surfaces have a sink and drainer inset and there is splash-back tiling. The room also features an oil fired Aga but the Trianco Redfyre boiler alongside is no longer functional and has been replaced with an externally located Grant oil fired boiler for the central heating. Door to the outside where there is a covered canopy and archway through to the dining room.
Dining Room - 2.96 x 2.76 (9'8" x 9'0") - with radiator and door to the sitting room.
Bedroom 1 - 2.99 x 3.97 (9'9" x 13'0") - with built -in wardrobes and radiator.
Bedroom 2 - 2.99 x 3.22 (9'9" x 10'6") - with radiator.
Bedroom 3 - 3.35 x 2.26 (10'11" x 7'4") - with built-in wardrobe and radiator.
Bathroom - 2.81 x 2.26 (9'2" x 7'4") - with suite comprising oak panelled bath, matching oak based vanitory basin and wc. Ladder rack radiator, fitted cupboards/wardrobes, ladder rack radiator and wall mounted electric fire.
Shower Room - 2.05 x 1.68 (6'8" x 5'6") - with corner shower cubicle and wash basin. Part ceramic tiling, fitted mirror, courtesy light with shaver socket and extractor fan. Radiator.
Separate Wc - with wall mounted electric fire.
Outside - From the shared driveway a vehicular gate opens into the property and a tarmac drive leads up to a detached GARAGE (19'8" x 9'10") standing alongside the Bungalow and with the drive providing additional parking.
The GARDENS are a particular feature and a level sweep of lawn to the front of the bungalow is dominated by a magnificent magnolia and edged with a variety of other mature shrubs including camellias, azaleas, myrtle, roses, agapanthus and a weeping birch. A paved terrace extends immediately outside the sun lounge and there is a further paved terrace in the lower section of lawn. At the rear there are further areas of lawn, box hedging, more specimen shrubs, coniifers and small corner patio for sitting out. Farmland extends beyond the boundary.
There are lovely view as previously mentioned.
Services - Mains electricity and mains water. Private drainage. Oil storage tank for Aga and central heating.
NB. The electrical circuit, appliances and central heating system have not been tested by the agents.
Data Protection - We treat all data confidentially and with the utmost care and respect. If you do not wish your personal details to be used by us for any specific purpose, then you can unsubscribe or change your communication preferences and contact methods at any time by informing us either by email or in writing at our offices in Truro or St Mawes.
Viewing - Strictly by Appointment through the Agents Philip Martin, 9 Cathedral Lane, Truro, TR1 2QS. Telephone: 01872 242244 or 3 Quayside Arcade, St. Mawes, Truro TR2 5DT. Telephone 01326 270008.
Directions - Proceeding into the village from the Tregony direction continue a short distance beyond the "Kings Head" pub and take the left driveway marked "Lark Rise". Continuing up the slope bear sharp left and the gate into "Robin Hill" will be visible straight ahead (please enter into the property rather than leaving your vehicle on the access road which is merely a right of way).
Property Ref: 858996_30530090
Similar Properties
3 Bedroom Cottage | Guide Price £525,000
DETACHED CHARACTER COTTAGE IN QUIET RURAL SETTING Located in a very private position at the end of a long drive with ver...
4 Bedroom Terraced House | Guide Price £525,000
MODERN END OF TERRACE THREE STOREY TOWN HOUSE IN SUPERB LOCATIONBeautifully presented with quality, made to measure curt...
4 Bedroom Detached House | Guide Price £500,000
DETACHED HOME IN QUIET SEMI RURAL POSITIONWith the option of purchasing a 5 acre field adjoining the property. A loved h...
4 Bedroom Detached House | Guide Price £545,000
BEAUTIFULLY PRESENTED DETACHED HOME IN 1/4 OF AN ACRE PLOTSituated in a fabulous location within easy reach of excellent...
4 Bedroom Detached Bungalow | £545,000
DETACHED BUNGALOW IN SOUGHT AFTER SETTINGA renovated three/four bedroom detached bungalow on a spacious plot with ample...
2 Bedroom Detached Bungalow | Guide Price £550,000
DETACHED BUNGALOW WITH FANTASTIC FAR REACHING COUNTRYSIDE VIEWSIn a very quiet setting within a short walk of the villag...
How much is your home worth?
Use our short form to request a valuation of your property.
Request a Valuation

