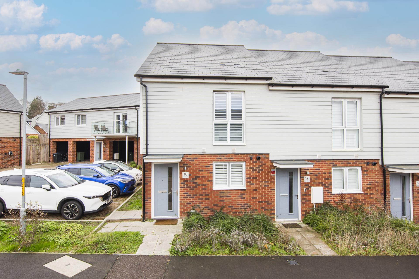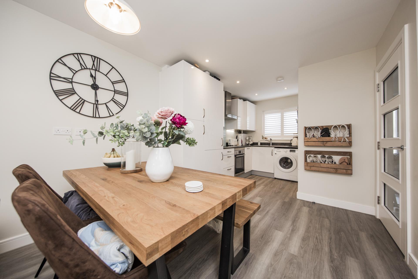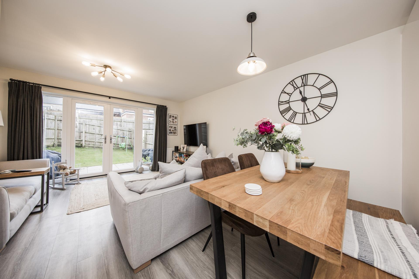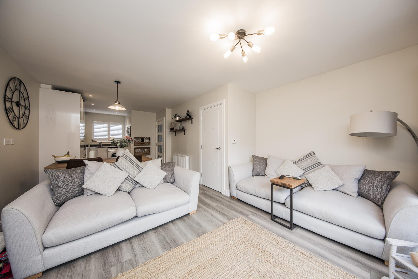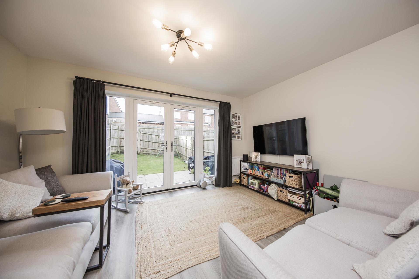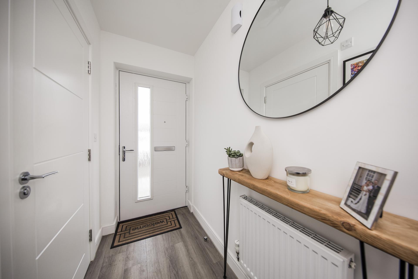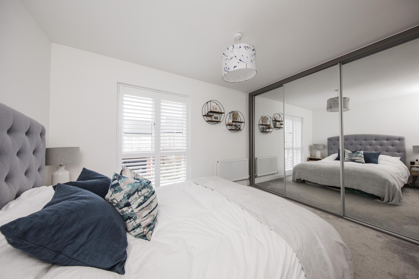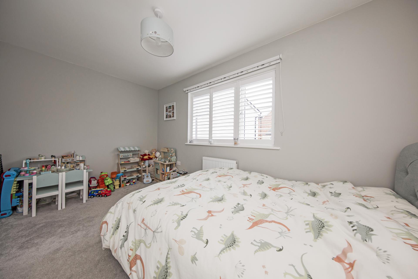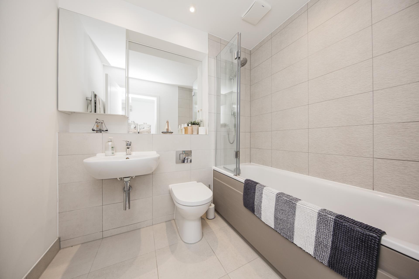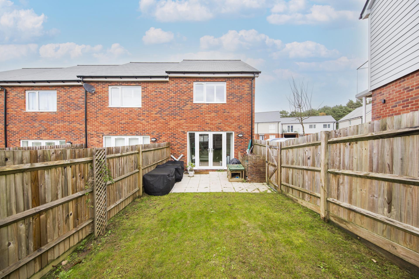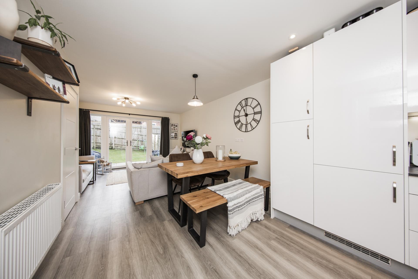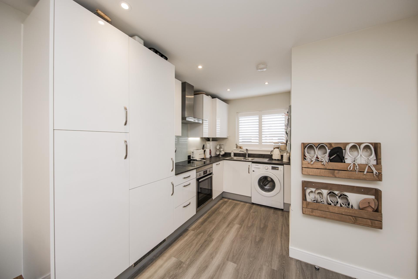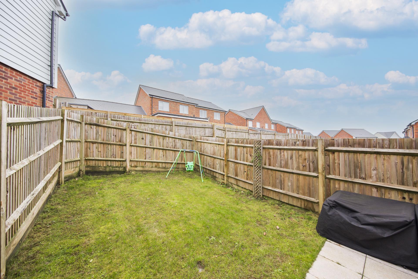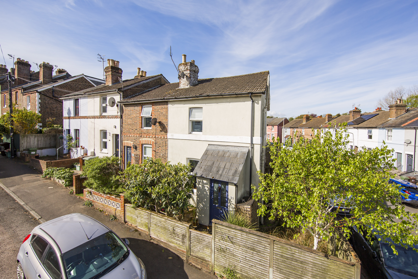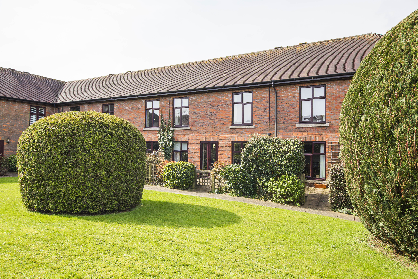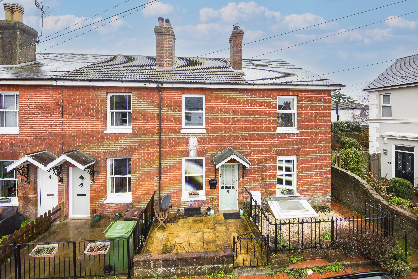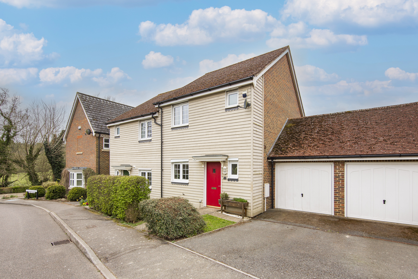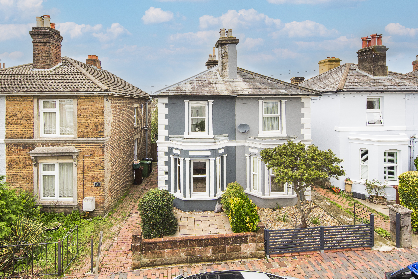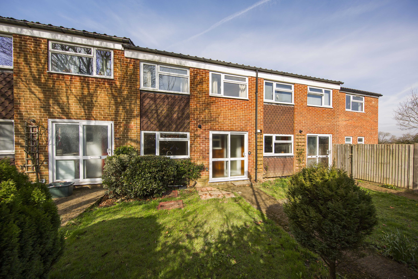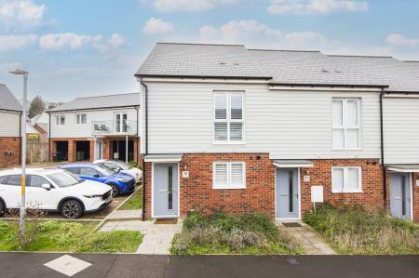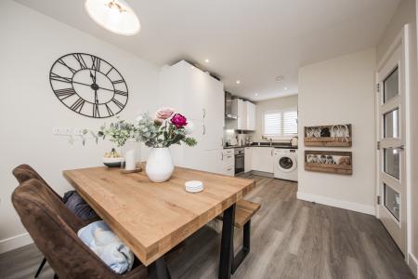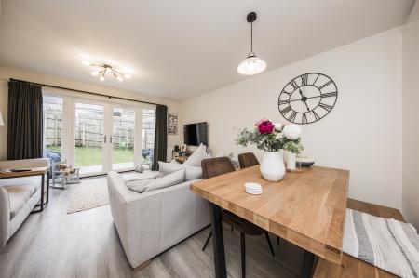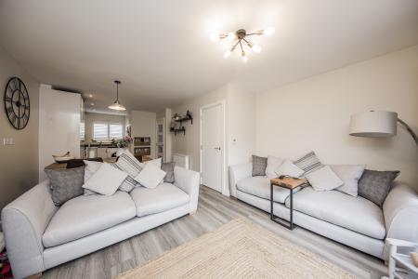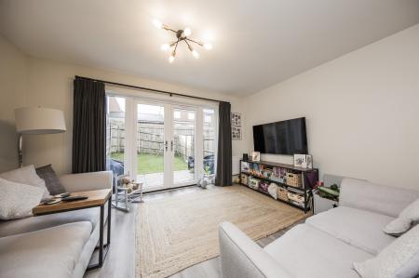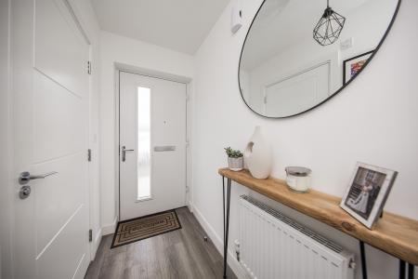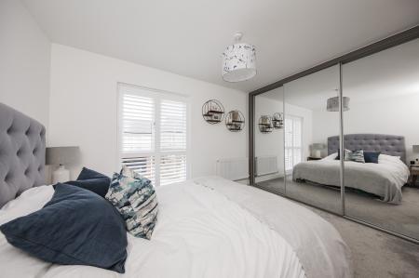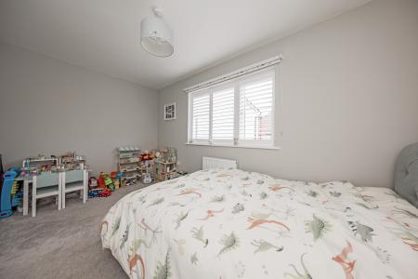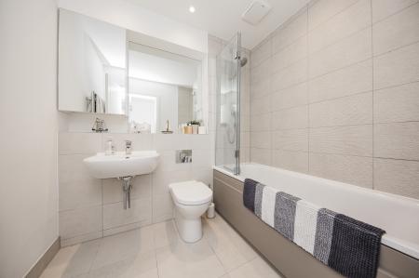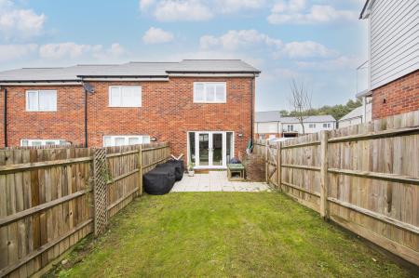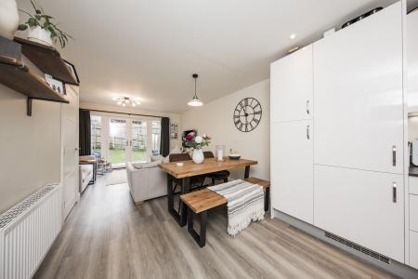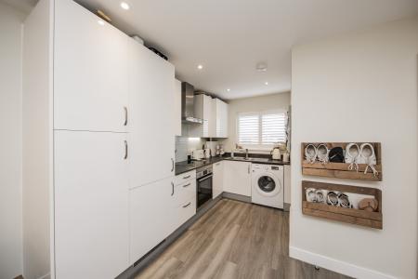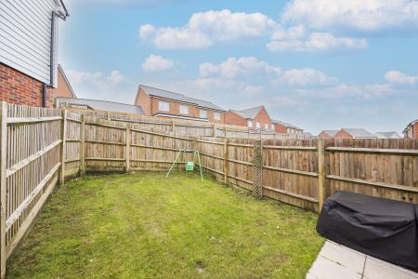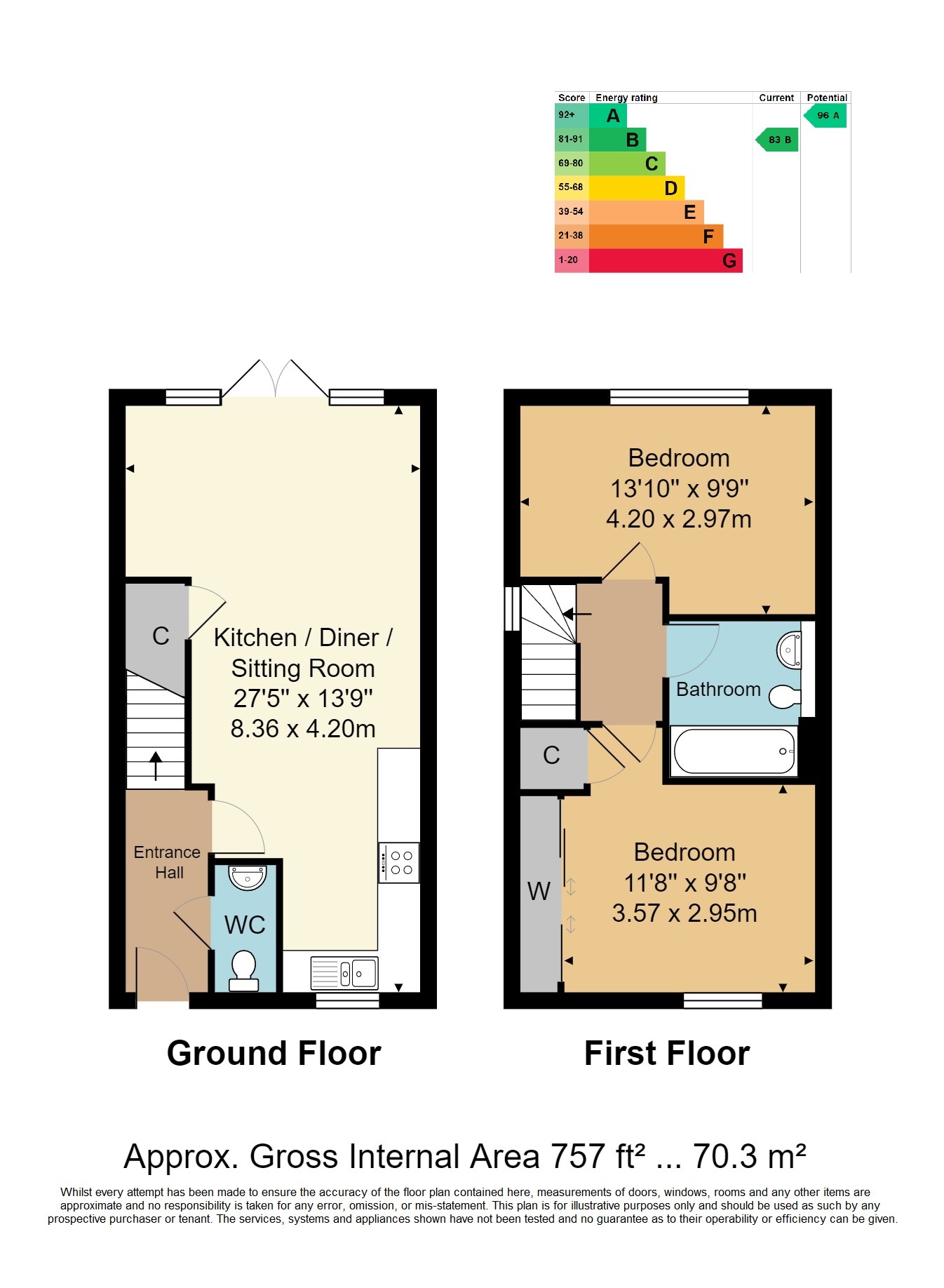- GUIDE PRICE £395,000 - £415,000
- End Terrace Modern Home
- Two Bedrooms
- Southerly Facing Rear Garden
- Allocated Parking & EV Charging Available
- Energy Efficiency Rating: B
- Open Plan Kitchen/ Sitting Room
- Gas Heating & Double Glazing
- Cloakroom
- Remainder of NHBC
2 Bedroom End of Terrace House for sale in Tunbridge Wells
GUIDE PRICE £395,000 - £415,000. This modern, beautifully presented property is located in the sought-after Knights Wood development, built in 2020 and benefits from the high-quality finishes and features. Situated in a quiet cul-de-sac location the property offers a spacious open-plan living area with patio doors that open onto a private, south-facing rear garden complete with paved patio and lawn areas. In the kitchen you'll find integrated appliances, Amtico flooring, and ample storage space. The ground floor also features an entrance hall with a cloakroom.
On the first floor, there are two double bedrooms, with the master benefiting from built-in mirrored wardrobes, and a modern bathroom.
Outside there is an allocated parking space, plenty of visitors spaces and access to an EV charging point as well as a southerly facing garden.
Double glazed composite door into hallway.
ENTRANCE HALL: Radiator, laminate flooring, stairs to first floor.
CLOAKROOM: Wall mounted wash hand basin with mixer tap and tiled splashback, WC, ceiling spotlights, extractor.
KITCHEN: Range of wall and floor cupboards and drawers with contrasting work surface and riser over. One and a half bowl sink unit with mixer tap and drainer. Halogen hob with electric oven under and extractor hood above with fitted glass splashback. Integrated fridge/freezer. Space and plumbing for washing machine. Ceiling spotlights. Double glazed window to front with plantation shutters. Open plan to living area.
SITTING ROOM: Wood effect laminate flooring throughout, two radiators, large understairs cupboard, TV point. Double glazed double doors to garden.
LANDING: Part galleried, loft hatch with loft being partially boarded providing additional storage, double glazed window to side.
BEDROOM: Double glazed full height window to front with plantation shutters, radiator. Range of fitted wardrobes with mirror sliding doors, bulkhead storage cupboard.
BEDROOM: Double glazed window to rear with plantation shutters, radiator.
BATHROOM: Panel enclosed bath with concealed filler and wall mounted thermostatic controls to shower over bath with glass screen, wall hung wash hand basin, WC with concealed cistern and dual flush. Fitted cabinet and wall mounted mirror, heated towel rail, tiled walls and floor, ceiling spotlights, extractor.
OUTSIDE FRONT: One allocated parking space (No.16), EV charging and visitors parking.
OUTSIDE REAR: Southerly facing garden mainly laid to lawn with patio and gated side access.
SITUATION: Located on Knights Wood - a development by Dandara New Homes - the property benefits tremendously from its ready access to local shops and amenities, a town square, beautiful green spaces and the most appealing woodland setting surrounding the development itself. Knights Wood is a great place from which to enjoy Royal Tunbridge Wells. The Nuffield Health Club, a multi- screen cinema, and a successful retail park are all located just a short walk away. The town centre hosts a fine selection of restaurants, theatres and shops - from High Street stores to specialist independent retailers - many of which can be found in the Pantiles with its attractive Georgian architecture. There is an outstanding selection of quality secondary schools in Tunbridge Wells and the surrounding area. However for families of younger children, the Skinners Kent Primary School is a premium, purpose built facility located at Knights Wood. There are three railway stations near Knights Wood - High Brooms, Tunbridge Wells and Tonbridge. All provide trains to central London. A weekday bus runs directly from Knights Wood to Tonbridge station. The Centaur commuter coach is also available from both High Brooms and Tonbridge stations.
TENURE: Freehold
Estate Charge - currently £472.54
We advise all interested purchasers to contact their legal advisor and seek confirmation of these figures prior to an exchange of contracts.
COUNCIL TAX BAND: D
VIEWING: By appointment with Wood & Pilcher 01892 511211
ADDITIONAL INFORMATION: Broadband Coverage search Ofcom checker
Mobile Phone Coverage search Ofcom checker
Flood Risk - Check flooding history of a property England - www.gov.uk
Services - Mains Water, Gas, Electricity & Drainage
Heating - Gas Fired Central Heating
Important Information
- This is a Freehold property.
Property Ref: WP1_100843036335
Similar Properties
3 Bedroom End of Terrace House | £395,000
Located in a peaceful area in the St. James quarter and afforded a quirky individuality because of its conversion origin...
2 Bedroom Terraced House | £395,000
A 2 double bedroom home forming part of a small popular residential development for the over 55's within the village of...
St. Peters Street, Tunbridge Wells
2 Bedroom Terraced House | £395,000
A charming, cottage-feeling two-bedroom terraced house nestled in a village-like community within Tunbridge Wells, just...
3 Bedroom Semi-Detached House | £400,000
A well presented three bedroom family home in the popular village of Lamberhurst, offering ensuite & family bathroom, ga...
2 Bedroom Semi-Detached House | Guide Price £400,000
GUIDE PRICE £400,000 - £415,000. Located on a pleasant residential street in the St. James' quarter of town, an impressi...
Shirley Grove, Tunbridge Wells
3 Bedroom Terraced House | £400,000
Offered with no onward chain, a well presented and spacious mid terraced property situated in the village of Rusthall wi...

Wood & Pilcher (Tunbridge Wells)
Tunbridge Wells, Kent, TN1 1UT
How much is your home worth?
Use our short form to request a valuation of your property.
Request a Valuation
