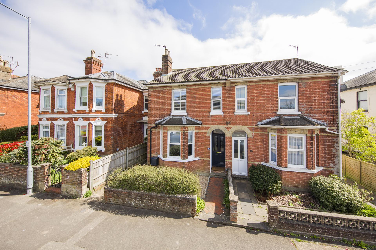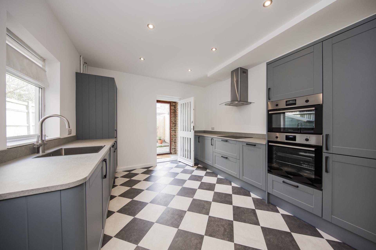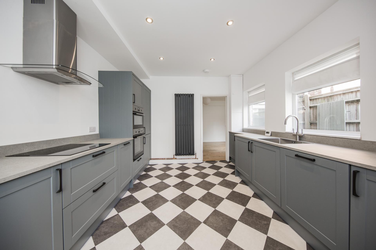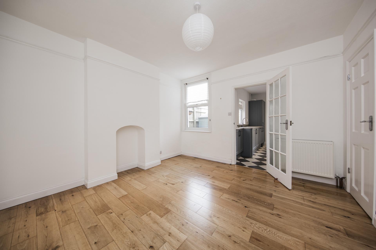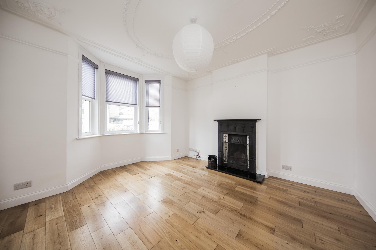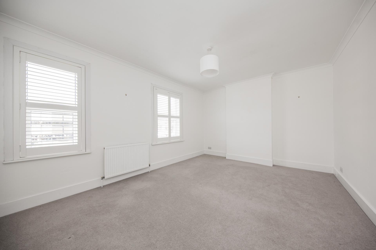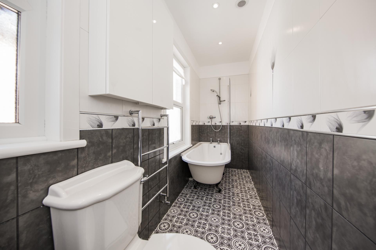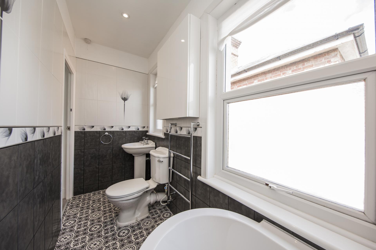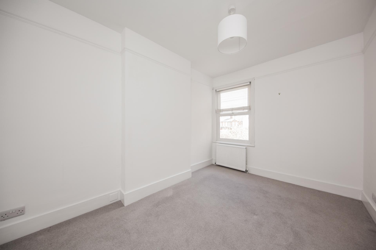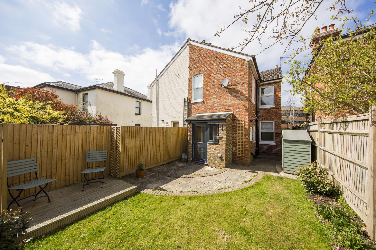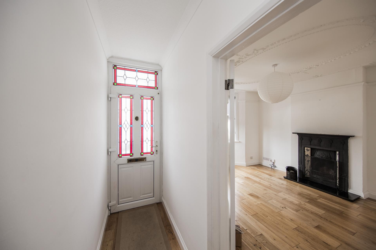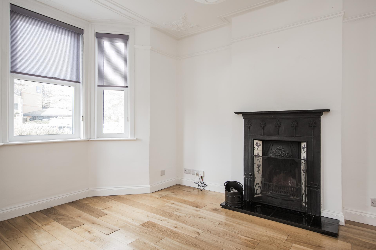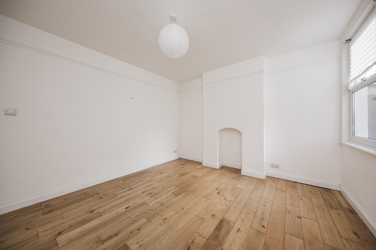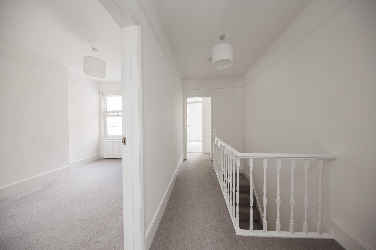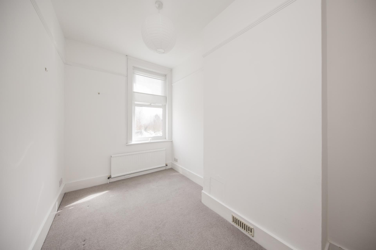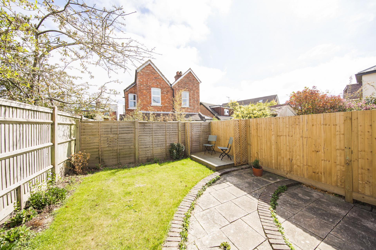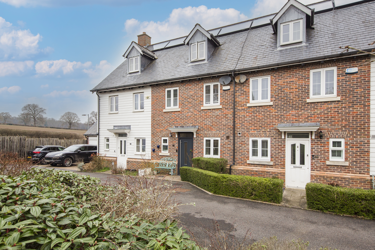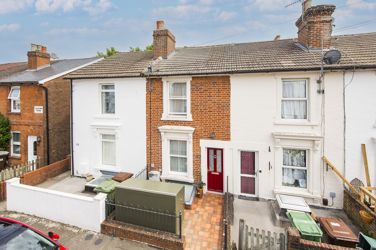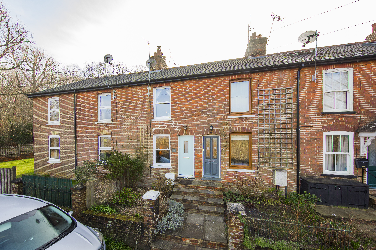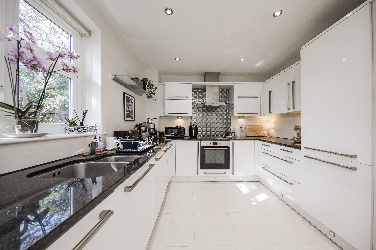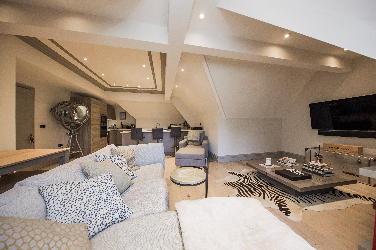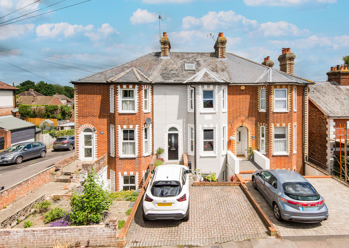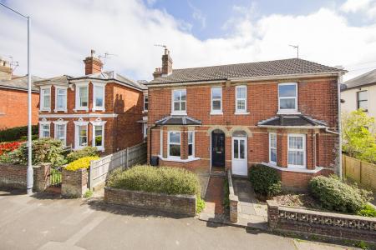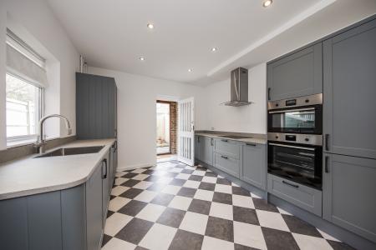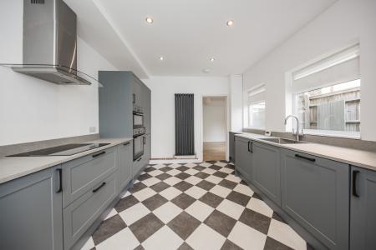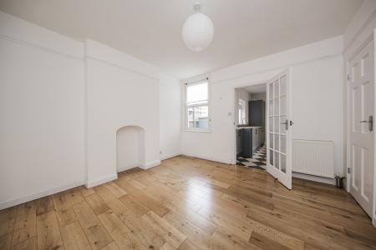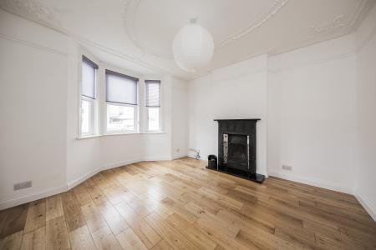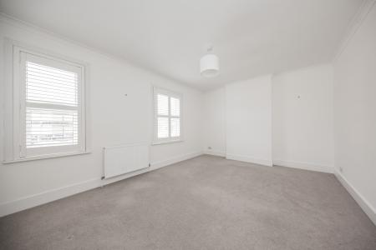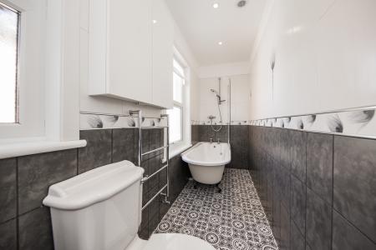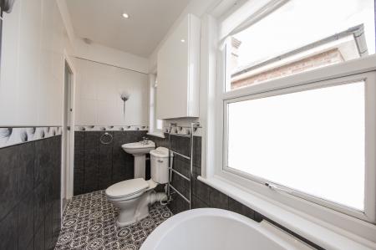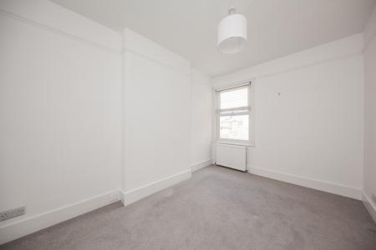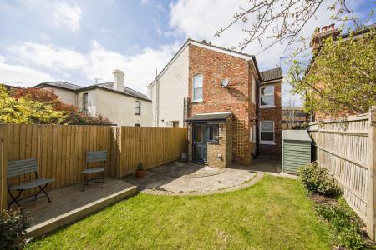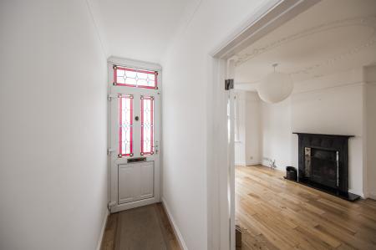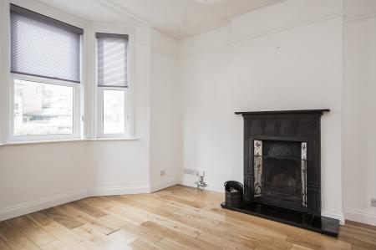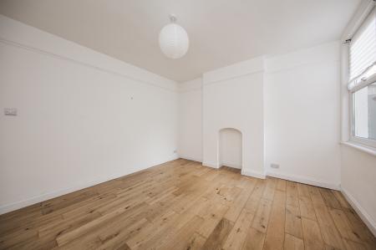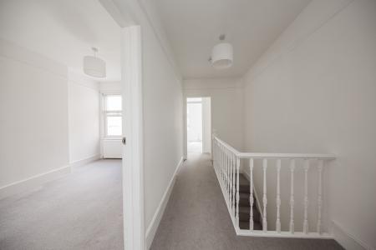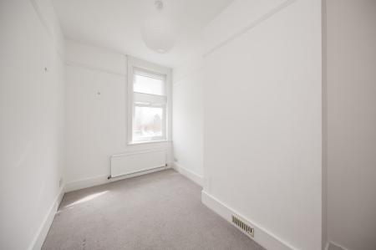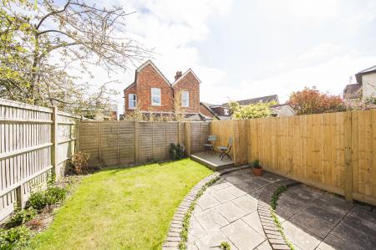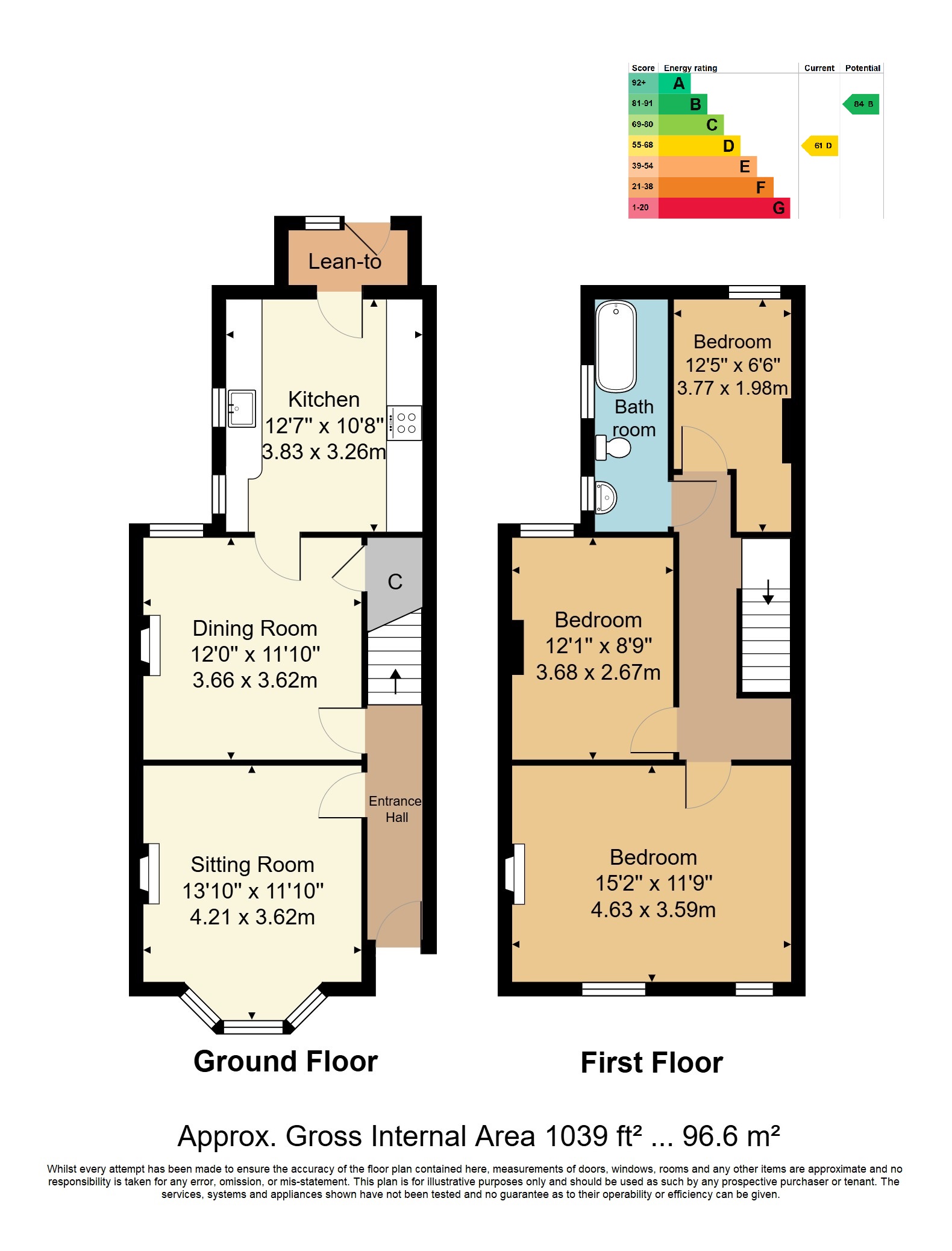- GUIDE PRICE £450,000 - £475,000
- Attractive Period Semi Detached House
- Halls Adjoining
- Three Bedrooms
- On Road Parking
- Energy Efficiency Rating: D
- Two Reception Rooms
- Re-Fitted Kitchen with Appliances
- First Floor Bathroom
- No Chain
3 Bedroom Semi-Detached House for sale in Tunbridge Wells
GUIDE PRICE £450,000 - £475,000. This extremely well presented Halls Adjoining three bedroom period semi detached home is situated within the very sought after location of Hawkenbury with its selection of local amenities and schools. Approximately 1.1 miles walking distance to the main town centre, Pantiles and station. Improved by the existing vendors to include the property being re-decorated throughout. The kitchen has an attractive Shaker style range of units complete with appliances. A new boiler has been installed and the house has been re-wired. Other benefits include double glazed windows, uPVC fascias and soffits, a small pretty enclosed rear garden and a first floor bathroom with attractive white suite. The property has been realistically priced to attract an early sale and has the advantage of being vacant allowing easy access for an early appointment to view.
The accommodation comprises. Double glazed entrance door with stained glass windows leading to:
ENTRANCE HALL: Wood flooring, single radiator, coved ceiling.
SITTING ROOM: Wood flooring, double radiator, picture rail, ceiling with decorative plaster detail, power points. Attractive period cast iron fireplace with tiled cheeks, raised hearth and open grate. Bay window with fitted blinds to the front.
DINING ROOM: Wood flooring, single radiator, picture rail, power points. Large understairs storage cupboard. Window to rear with fitted blind. Door to:
KITCHEN: Fitted with a 'Wren' kitchen with attractive Shaker style doors and work surfaces over. Inset stainless steel sink unit with mixer tap. Integrated 'Hoover' washing machine, 'Neff' dishwasher, 'Zanussi' fridge/freezer. Microwave, electric oven with 'AEG' induction hob and filter hood above. Cupboard housing the 'Viessmann' combination gas fired boiler. Vertical radiator, vinyl tiled flooring, ceiling downlights, power points. Small meter cupboard. Two windows to side and part glazed door to:
LOBBY: Fitted worktop with space beneath for a tumble dryer. Tiled floor, pine panelled ceiling. Window to rear and double glazed door to garden.
Stairs from entrance hall to FIRST FLOOR LANDING:
Picture rail, power points, access to loft space.
BEDROOM 1: A good sized double bedroom with two front windows fitted with Plantation style shutters, double radiator, coved ceiling, power points.
BEDROOM 2: A double bedroom with window to rear, double radiator, picture rail, power points.
BEDROOM 3: Window to rear with fitted blind, single radiator, picture rail, power points.
BATHROOM: Attractive white suite comprising of a pedestal wash hand basin, low level WC, roll top bath on ball and claw feet with plumbed in shower over, glazed shower screen. Tiling to walls, vinyl tile effect flooring, ceiling downlights. Two side windows.
OUTSIDE REAR: A paved patio area leads to the garden which is mainly laid to lawn with surrounding well stocked flower borders. Raised decked seating area, timber shed, fencing to boundary to provide privacy. Outside tap, side pathway with gate giving access to front.
OUTSIDE FRONT: Low maintenance style garden with low wall and hedging to front, quarry tiled path to the recessed entrance and further path to side.
SITUATION: The property is located on the highly desirable southern side of Royal Tunbridge Wells in an area known as Hawkenbury and is approximately 1.1 miles distance from the main line station providing services into London in approximately 48 minutes travel time. The main town centre offers a wide variety of shops, restaurants and bars, whilst the historic Pantiles, famous for its pavement cafes and bars is host to a number of activities, including the Farmers Market and Jazz evenings. Other recreational facilities include a selection of local parks, two theatres and a wide range of sports clubs, including rugby, tennis, golf and bowls. There is access to a number of excellent schools for both boys and girls of all age groups including both state and independent.
TENURE: Freehold
COUNCIL TAX BAND: D
VIEWING: By appointment with Wood & Pilcher 01892 511211
ADDITIONAL INFORMATION: Broadband Coverage search Ofcom checker
Mobile Phone Coverage search Ofcom checker
Flood Risk - Check flooding history of a property England - www.gov.uk
Services - Mains Water, Gas, Electricity & Drainage
Heating - Gas Fired Central Heating
Important Information
- This is a Freehold property.
Property Ref: WP1_100843036957
Similar Properties
Broomfield, Bells Yew Green, Tunbridge Wells
3 Bedroom Terraced House | Guide Price £450,000
GUIDE PRICE £450,000 - £475,000. Arranged over three storeys and located in the hamlet of Bells Yew Green a 3 bedroom te...
Auckland Road, Tunbridge Wells
3 Bedroom Terraced House | Guide Price £450,000
GUIDE PRICE £450,000 - £475,000 - St James Quarter – Low maintenance Garden – Close to Parks – Close to Schools – Close...
3 Bedroom Terraced House | Guide Price £450,000
GUIDE PRICE £450,000 - £475,000. Located on the semi rural edges of Wadhurst village a most impressive 3 bedroom period...
Kingswood Road, Tunbridge Wells
2 Bedroom Apartment | £465,000
Located in the St. Peters quarter with level access to the town centre, an extremely impressive and well designed 2 bedr...
Calverley Park Gardens, Tunbridge Wells
2 Bedroom Apartment | Offers in excess of £475,000
A stunning 2 bedroom top floor apartment within a convenient location with open plan living/dining room and kitchen with...
3 Bedroom Townhouse | Guide Price £475,000
GUIDE PRICE £475,000 - £495,000. An extremely spacious mid terrace 3 bedroom Victorian town house arranged over 4 floors...

Wood & Pilcher (Tunbridge Wells)
Tunbridge Wells, Kent, TN1 1UT
How much is your home worth?
Use our short form to request a valuation of your property.
Request a Valuation
