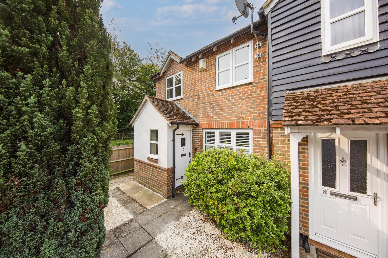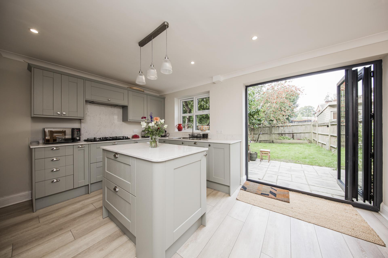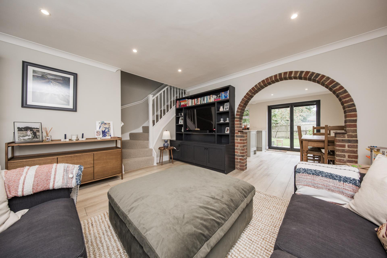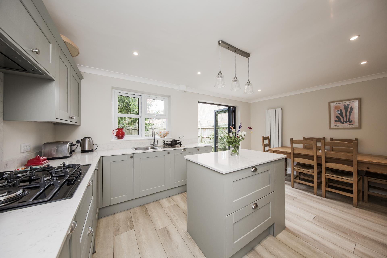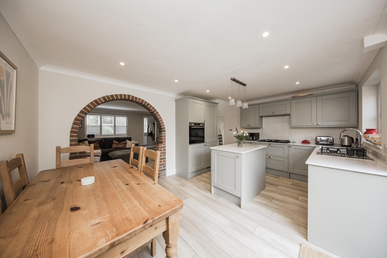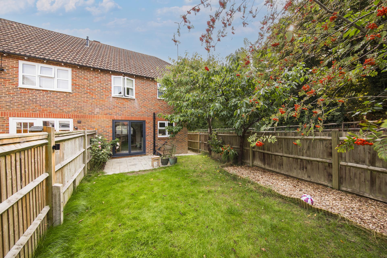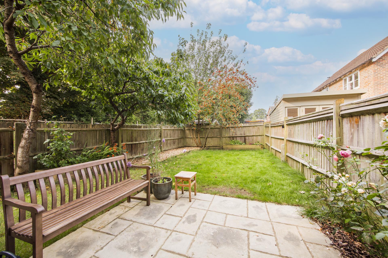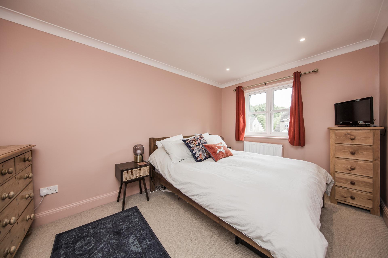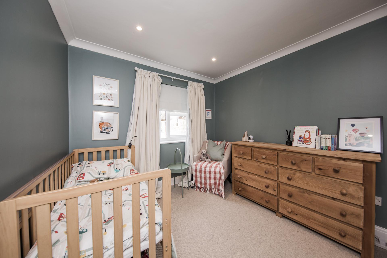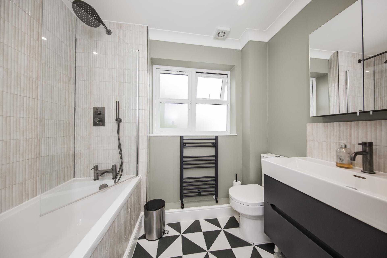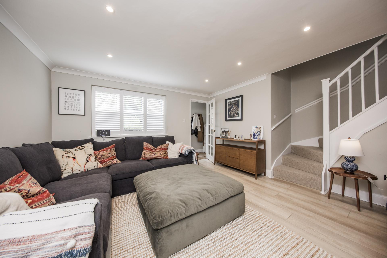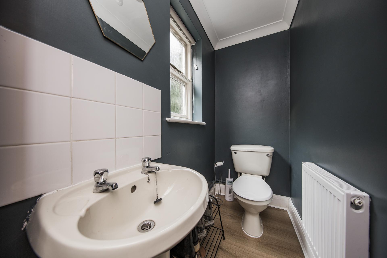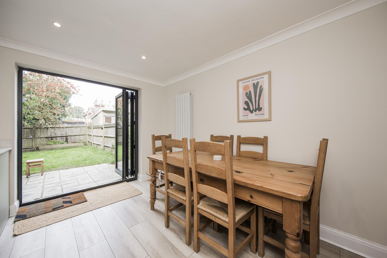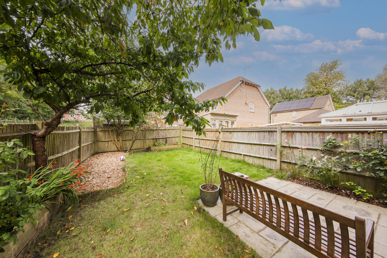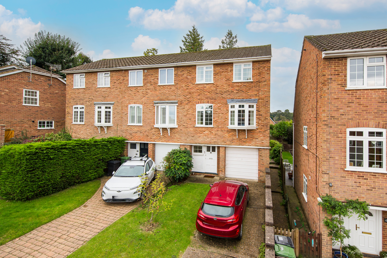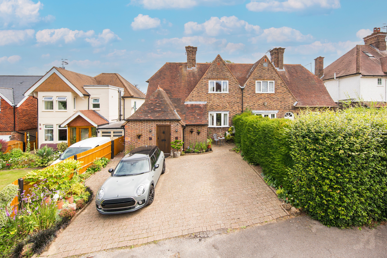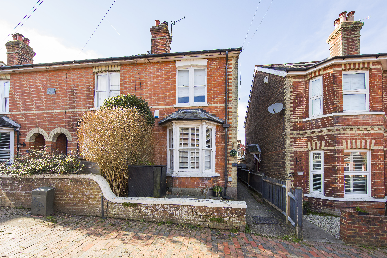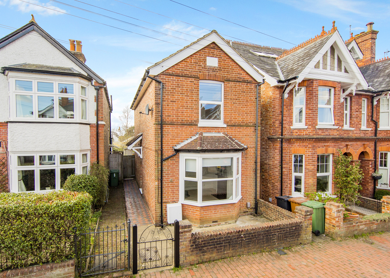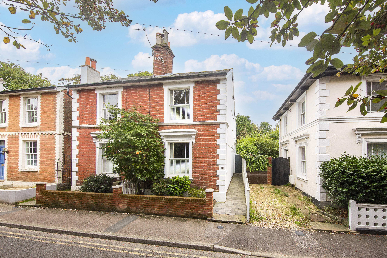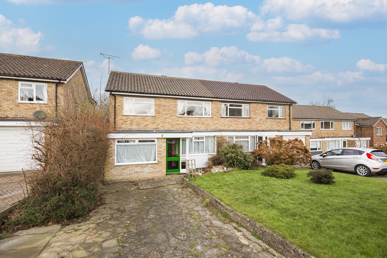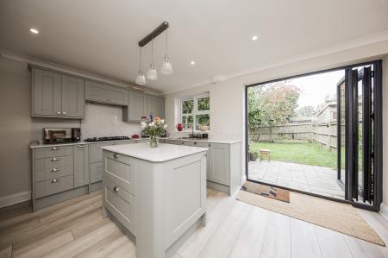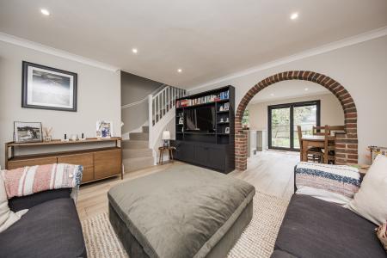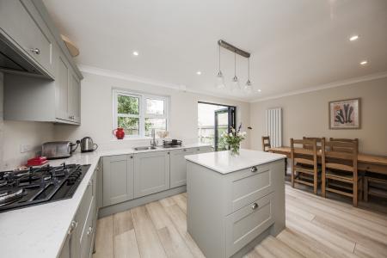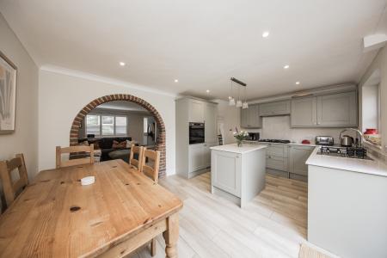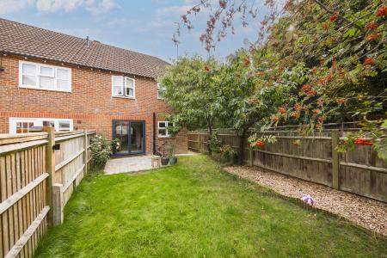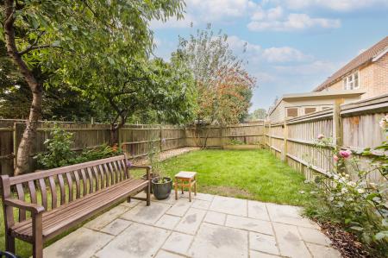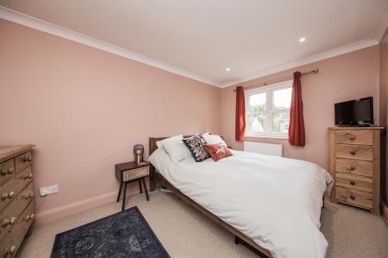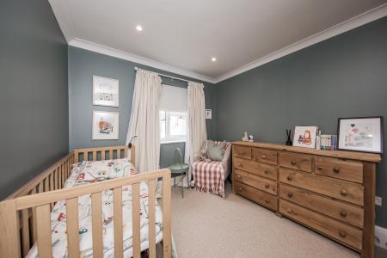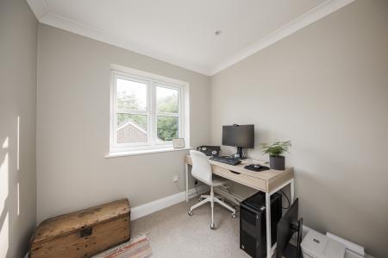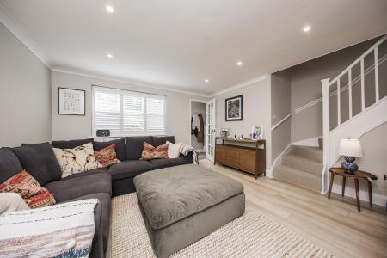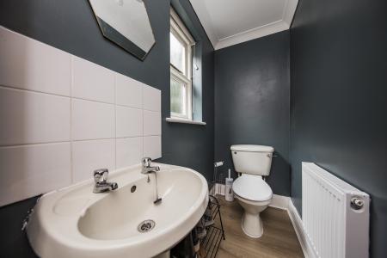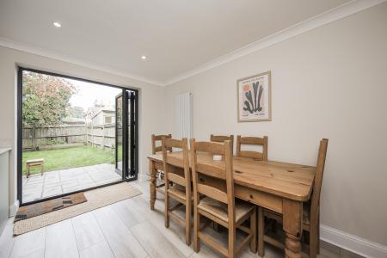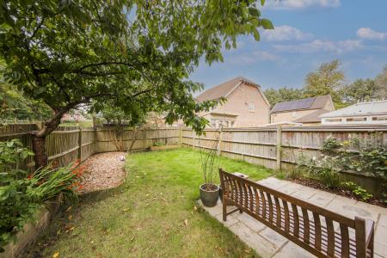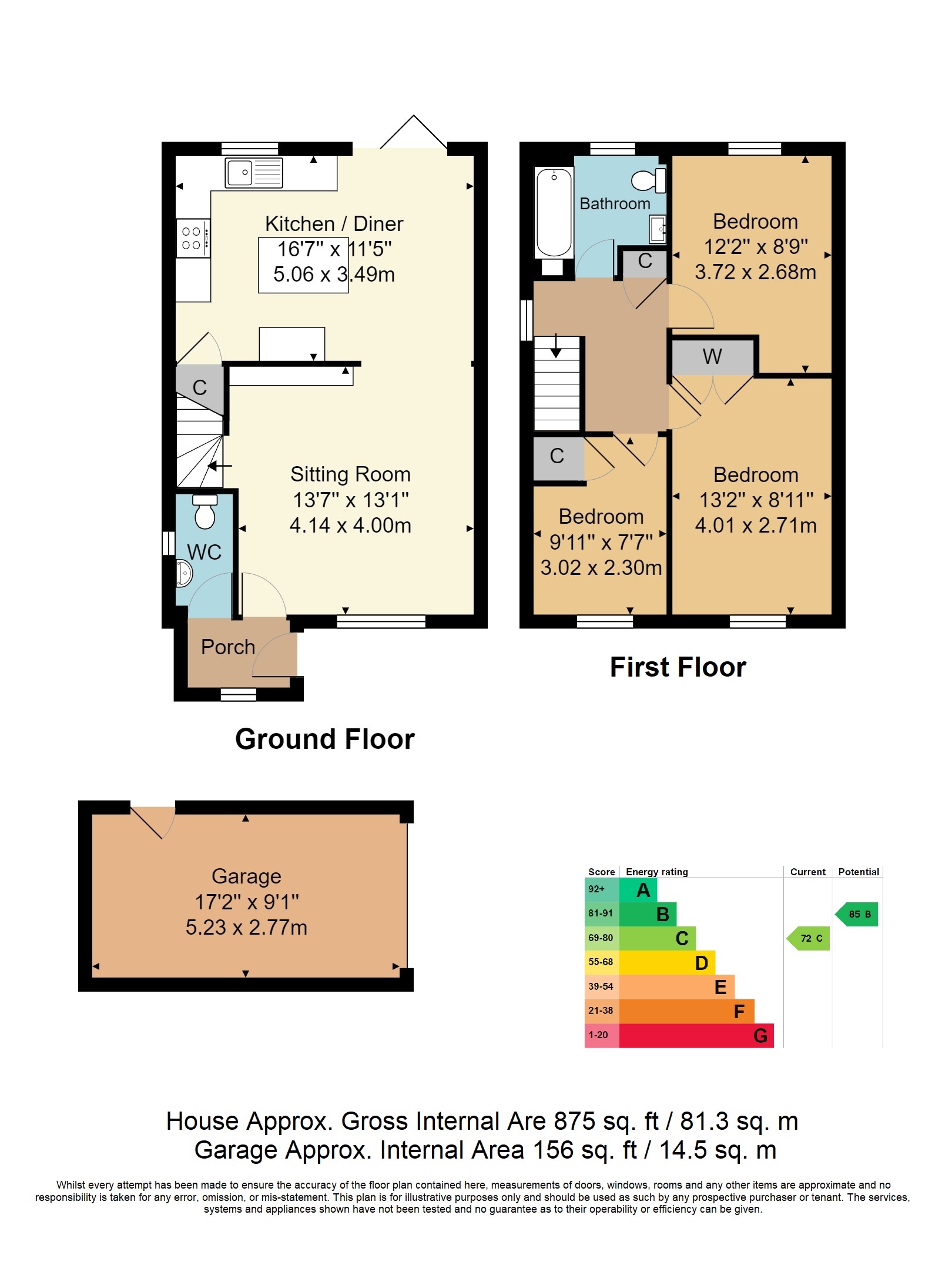- GUIDE PRICE £525,000 - £550,000
- 3 Bedroom End of Terrace
- Comprehensively Refurbished
- Open Plan Kitchen/Dining Room
- Garage & Parking
- Energy Efficiency Rating: C
- Southerly Rear Garden
- Charming, Picturesque Village
- Quiet Neighbourhood Setting/Village Community
- Downstairs Cloakroom
3 Bedroom Semi-Detached House for sale in Tunbridge Wells
GUIDE PRICE £525,000 - £550,000. Built in 1993, this beautiful 3-bedroom end of terrace home nestled in the quintessentially English countryside village of Groombridge has been comprehensively and thoughtfully renovated and adapted by the current owners to suit their young family needs but with appeal to all living styles.
A quick stock check of changes includes, open planning the kitchen dining room, newly installed kitchen with all new appliances, all new family bathroom, extensive decorating throughout, new combi 'Worcester' boiler and radiators, replacement of nearly all windows, new spotlight lighting and engineered wood flooring and carpets throughout as well as a landscaped garden.
Newton Willows is a quiet road set off Station Road in Groombridge and just up from the sweet Village High Street and Green, which includes a convenience store, bakery and post office as well as two family Public Houses. At the entrance to the road is the historic 1897 Railway Station which now solely operates as an infrequent leisurely Steam and Diesel railway line as part of the Tunbridge Wells 'Spa Valley Railway'. Like Groombridge, there is a wonderful community among the neighbours which creates a peaceful and safe place to call home.
It is a rarity for such a high-quality refurbished family home to come the market in such a desirable village location and therefore we have no hesitation in recommending interested applicants to view without delay.
ENTRANCE HALLWAY: Ample space for storing shoes and coats, featuring a window, radiator, and engineered oak flooring, with access to the downstairs cloakroom.
CLOAKROOM: The windowed cloakroom features full pedestal basin with pillar taps and tiled splashback, low-level WC, radiator, and engineered wood flooring.
LIVING ROOM: The cosy yet spacious living room is complemented with a bespoke built-in media wall, cornice detailing, double glazed window with shutters and the original semi-circle archway.
KITCHEN/DINING ROOM: An open-plan layout, featuring new bi-fold doors to the garden creates a seamlessly flow throughout the ground floor.
The spacious dining room comfortably accommodates a six-seat dining table (not included), whilst the U-shaped kitchen, complete with a central island, offers ample wall-mounted and under-counter storage units, built-in 'Bosch' appliances and a 'Lamona' 5-ring gas hob with a recirculating extractor above. The neutral-toned kitchen is elegantly finished with quartz worktops and a matching splashback.
Additional storage cupboard under the stairs housing fuseboard.
LANDING HALLWAY: The carpeted stairs lead to a spacious windowed landing area with generous airing cupboard currently housing the boiler. The loft, accessible via landing area is partially boarded and equipped with lighting.
FAMILY BATHROOM: The newly refurbished windowed bathroom includes a floor-to-ceiling tiled bath shower combination with inset shower storage, gas fired towel radiator, wall-hung vanity unit with inset wash hand basin, mirrored wall-mounted storage and low-level WC, and finished with tiled flooring.
BEDROOM 2: A carpeted bedroom featuring a high-performance glazed window with a southerly aspect and space for double bed and associated furniture.
BEDROOM 1: At 107 sqft, the spacious principal bedroom offers ample room for bedroom furniture and includes built-in storage.
BEDROOM 3: Spacious enough for double bedroom furniture but currently used as an office and includes a large storage cupboard.
SINGLE GARAGE: Wired and plumbed, the garage features a manual up-and-over door and currently houses a washing machine and dryer (not included).
GARDEN: Accessible from the kitchen/dining room or side passage, the Southerly garden has been thoughtfully refreshed and landscaped by the current owners. It now features a suntrap patio, lawn, and shrub area with mature trees.
SITUATION: Groombridge is a quaint pretty village, on the Kent/East Sussex border and home to circa 1,600 residents. The larger town of Tunbridge Wells being some four and a half miles distant by road. Within the village centre there are a selection of local amenities including everyday shops, a selection of public houses and a popular and well-regarded primary school associated with the Church of St Thomas. Other points of interest include Groombridge Place with its impressive 700year history, together with easy access to beautiful surrounding countryside. Royal Tunbridge Wells itself offers an excellent and wider mix of social, retail and educational facilities, alongside regular train services to both London termini and the south coast. The '291' bus service will serve Tunbridge Wells Station in circa 15 minutes from end of Station Road in Groombridge.
TENURE: Freehold
COUNCIL TAX BAND: E
VIEWING: By appointment with Wood & Pilcher 01892 511211
ADDITIONAL INFORMATION: Broadband Coverage search Ofcom checker
Mobile Phone Coverage search Ofcom checker
Flood Risk - Check flooding history of a property England - www.gov.uk
Services - Mains Water, Gas, Electricity & Drainage
Heating - Gas Fired Central Heating
Important Information
- This is a Freehold property.
Property Ref: WP1_100843035927
Similar Properties
Frankfield Rise, Tunbridge Wells
4 Bedroom Townhouse | Guide Price £525,000
GUIDE PRICE £525,000 - £550,000. A four bedroom town house with garage, parking and gardens located on the south side of...
Rustwick, Rusthall, Tunbridge Wells
2 Bedroom Semi-Detached House | Guide Price £525,000
GUIDE PRICE £525,000 - £550,000. Located on Rustwick, a private road adjacent to attractive areas of Wealden countryside...
4 Bedroom End of Terrace House | Guide Price £525,000
GUIDE PRICE £525,000 - £550,000. Thoughtfully extended and developed by the current owners a 4 bedroom, period property...
Culverden Avenue, Tunbridge Wells
2 Bedroom Detached House | £550,000
A detached Edwardian house offering two double bedrooms, spacious modern upstairs bathroom, two reception rooms and a mo...
Calverley Street, Tunbridge Wells
3 Bedroom Semi-Detached House | Guide Price £550,000
GUIDE PRICE £550,000 - £585,000. This 3 bedroom semi detached period property is offered to an extremely high standard a...
4 Bedroom Semi-Detached House | £550,000
Offered as top of chain and ripe for further refurbishment and development, a 4 bedroom, 3 reception, semi detached prop...

Wood & Pilcher (Tunbridge Wells)
Tunbridge Wells, Kent, TN1 1UT
How much is your home worth?
Use our short form to request a valuation of your property.
Request a Valuation
