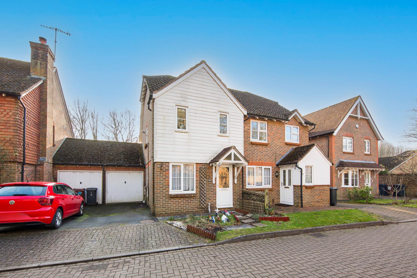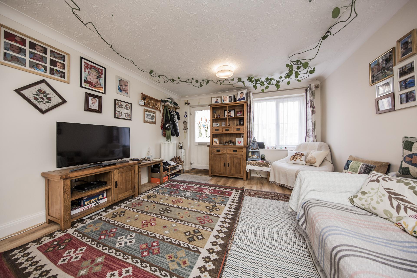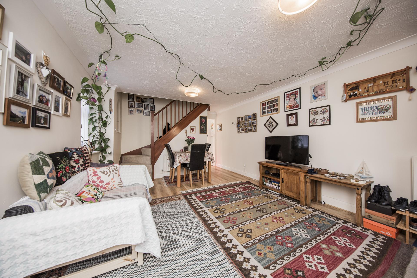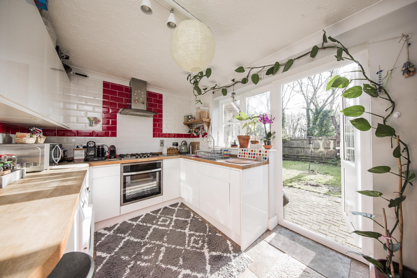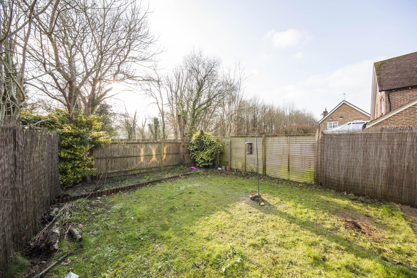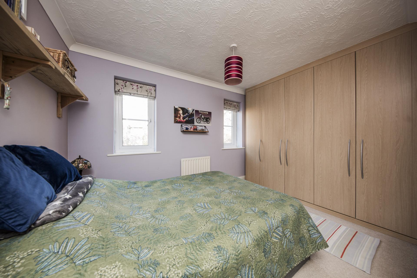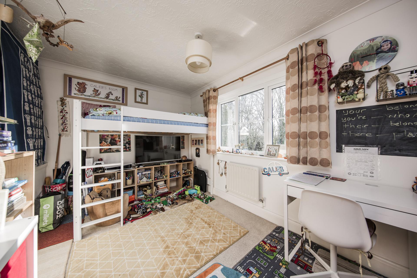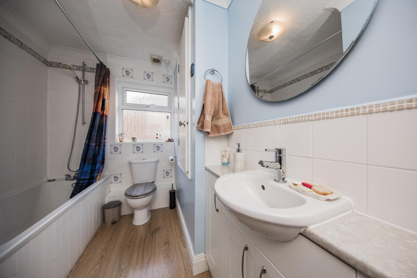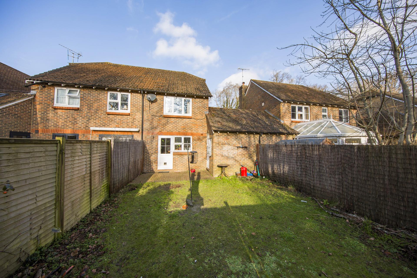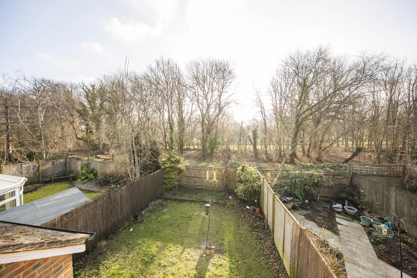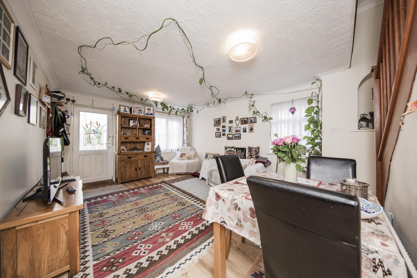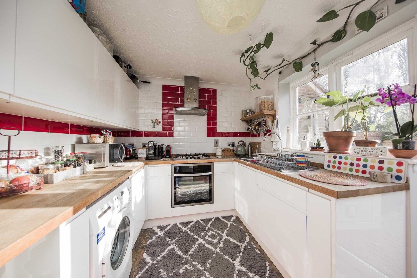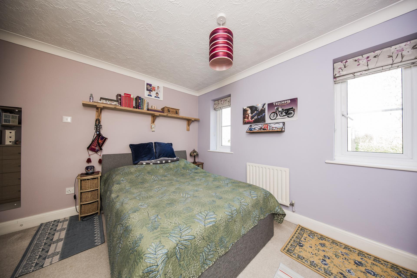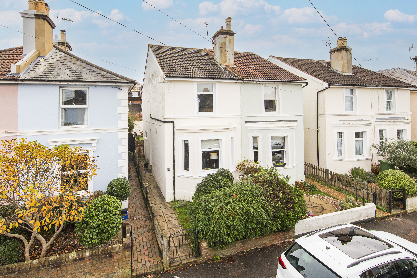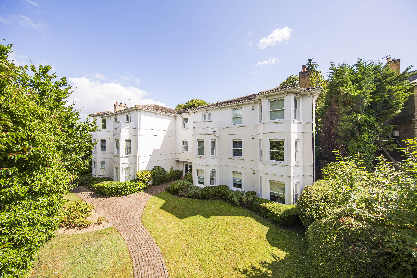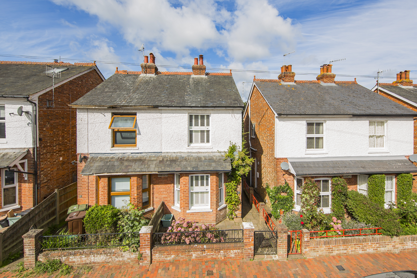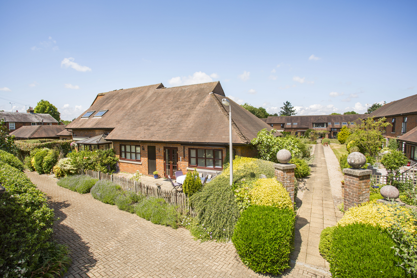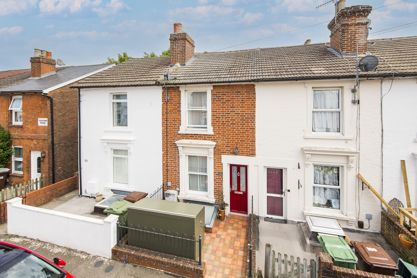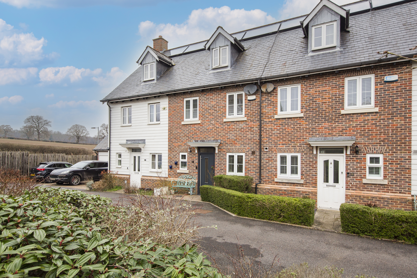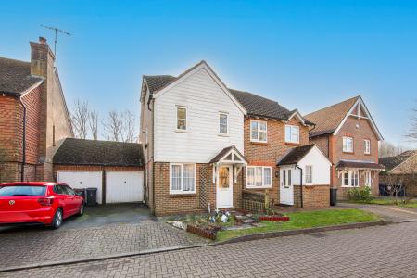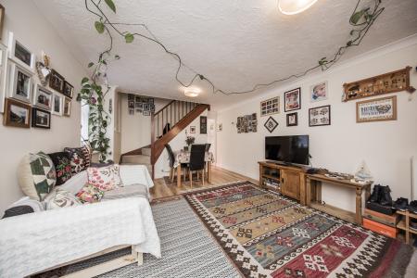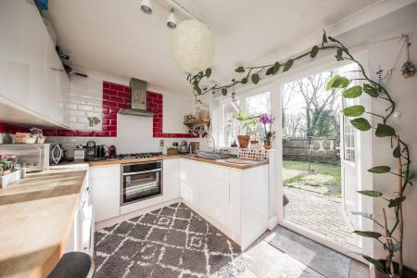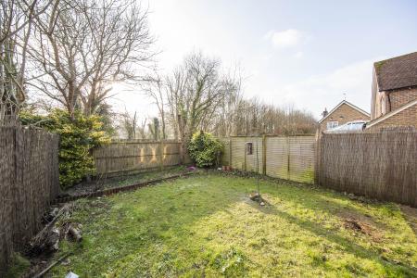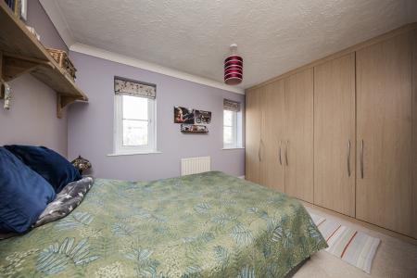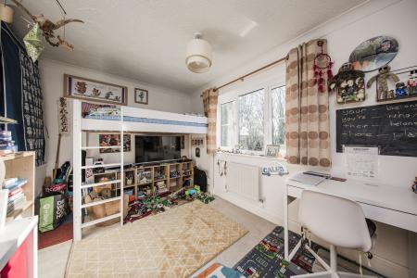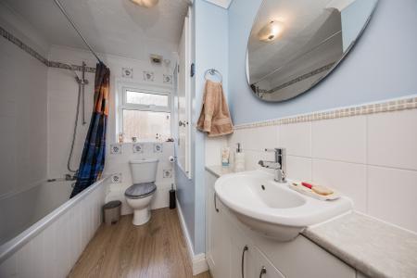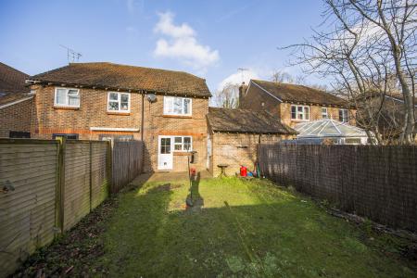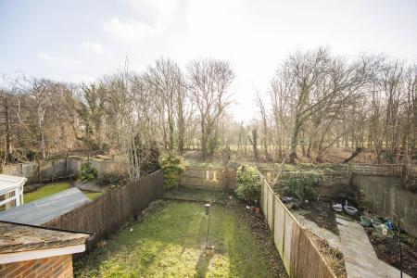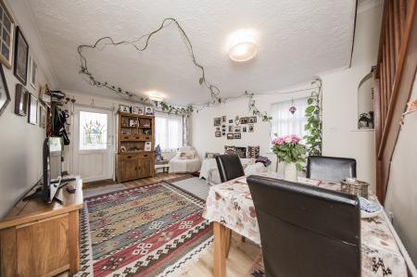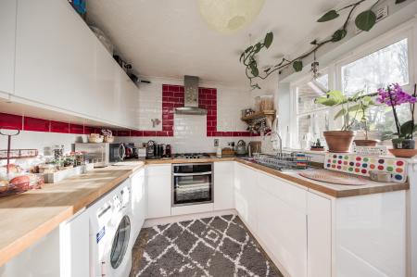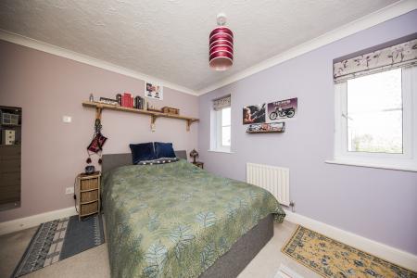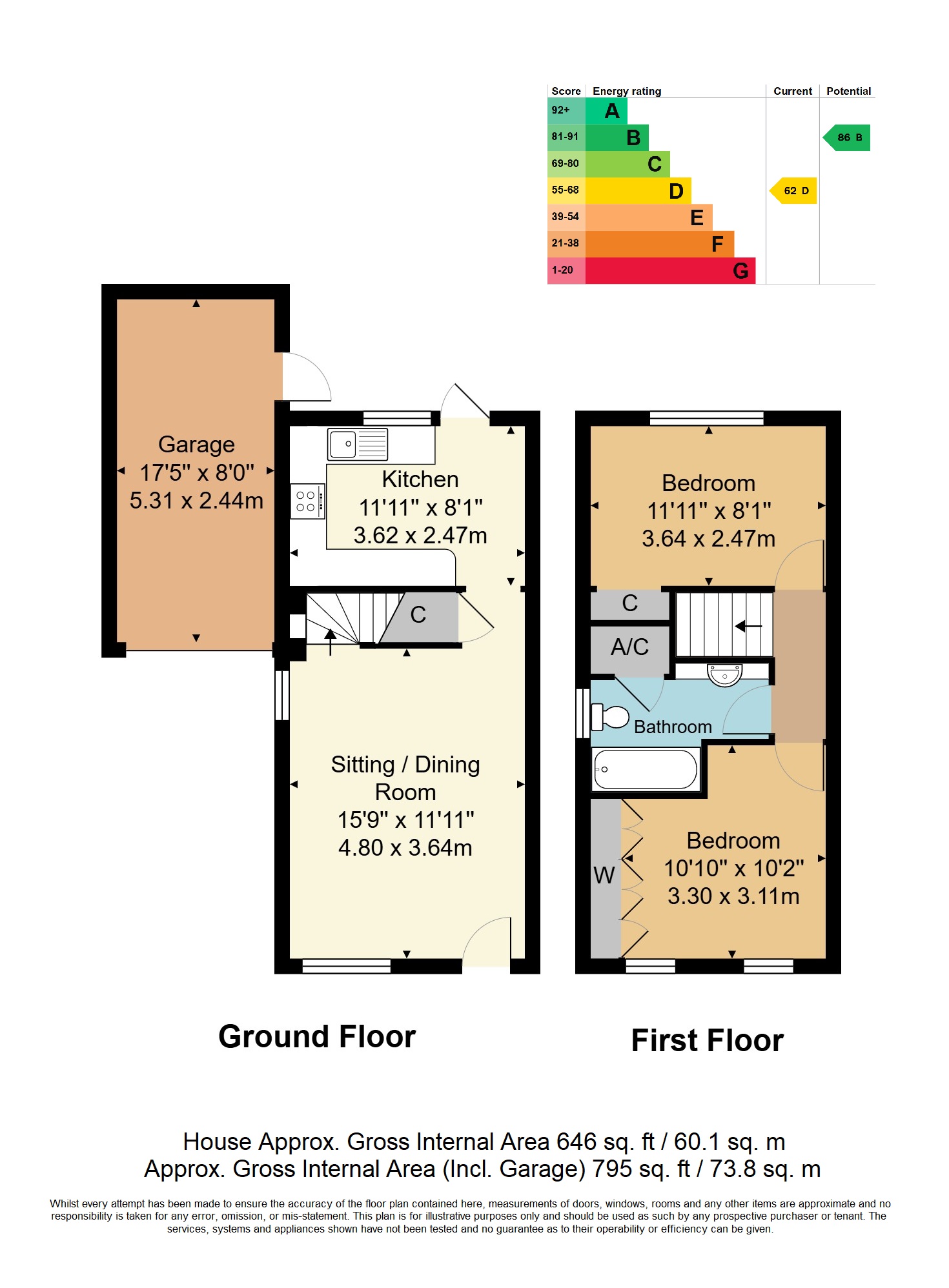- Semi Detached Home
- 2 Bedrooms
- Charming, Picturesque Village
- Peaceful Rear Garden
- Single Garage & Off Road Parking
- Energy Efficiency Rating: D
- Quiet Neighbourhood Setting
- Village Community
- 4.5 miles from Tunbridge Wells W/ Bus Connections
- Bright Living/Dining Room
2 Bedroom Semi-Detached House for sale in Tunbridge Wells
Built in the 90s, this charming two-bedroom red-brick and white-clad semi-detached home is settled in the picturesque village of Groombridge and suits a variety of lifestyles, whether you're seeking a peaceful retreat or a vibrant community setting.
The property is currently arranged with two spacious double bedrooms and a family bathroom on the first floor. The ground floor comprises a bright living room and a well-appointed kitchen. Externally, the home benefits from a good-sized rear garden, a single attached garage, and driveway parking for one car.
Located on Newton Willows, a quiet cul-de-sac, the property is just a short stroll from Station Road and Village Green, where you'll find a bakery, post office, convenience store, and two welcoming family pubs. At the entrance to the road sits the historic 1897 Railway Station, now part of the Spa Valley Railway, operating occasional steam and diesel train services for leisurely journeys through the stunning Kent and Sussex countryside. Much like Groombridge itself, Newton Willows fosters a strong sense of community, making it a safe, friendly, and peaceful place to call home.
LIVING ROOM: A spacious and bright living room featuring light wood laminate flooring, neutral cream walls, and a textured white ceiling. A large front-facing window allows natural light to flood the space, complemented by a white-framed entrance door with a decorative glass panel.
KITCHEN: A modern and bright kitchen featuring white gloss cabinetry, wooden countertops, and a stylish red and white tiled backsplash. The U-shaped layout maximises space, incorporating an integrated oven and gas hob with a sleek stainless steel extractor hood, also includes under-counter appliance space, ample storage. A large window and door lead directly to the rear garden, flooding the space with natural light.
BEDROOM: A well-proportioned double bedroom featuring soft lilac walls, a textured white ceiling, and neutral carpeting for a cosy and inviting feel. Two small windows allow for plenty of natural light. A built-in wardrobe with full-height wooden doors provides ample storage space.
BEDROOM: A bright and spacious carpeted bedroom, featuring neutral walls and a textured white ceiling. Ideal as a child's bedroom, guest room, or home office, with flexibility for various setups.
OUTSIDE: A private and enclosed rear garden, backing onto woodland for a tranquil setting. The space features a lawned area alongside a paved section for seating or dining. Enclosed by fencing and natural screening, the garden offers both privacy and a scenic outlook. The southwest-facing aspect ensures plenty of natural light throughout the day, making it a perfect outdoor retreat.
SITUATION: Groombridge is a charming village on the Kent/East Sussex border, home to approximately 1,600 residents. Located just 4.5 miles from Tunbridge Wells, it offers a peaceful countryside setting with easy access to larger town amenities.
The village centre provides a range of local conveniences, including everyday shops, traditional pubs, and the well-regarded Groombridge St Thomas Primary School, which is closely linked to the Church of St Thomas. Groombridge Place, a historic estate with a 700-year heritage, is another highlight, while the surrounding countryside offers beautiful walking trails and scenic landscapes.
For a wider selection of retail, dining, and leisure facilities, Royal Tunbridge Wells is a short journey away, with regular train services to London and the south coast. Additionally, the 291-bus service connects Groombridge to Tunbridge Wells Station in approximately 15 minutes, with a stop at the end of Station Road.
TENURE: Freehold
COUNCIL TAX BAND: D
VIEWING: By appointment with Wood & Pilcher 01892 511211
ADDITIONAL INFORMATION: Broadband Coverage search Ofcom checker
Mobile Phone Coverage search Ofcom checker
Flood Risk - Check flooding history of a property England - www.gov.uk
Services - Mains Water, Gas, Electricity & Drainage
Heating - Gas Fired Central Heating
Important Information
- This is a Freehold property.
Property Ref: WP1_100843036388
Similar Properties
3 Bedroom Semi-Detached House | Guide Price £425,000
GUIDE PRICE £425,000 - £450,000. Family Home – St. James Quarter – Close to Trainline Stations – Close to Park – Friendl...
3 Bedroom Apartment | £425,000
Offered as top of chain and located on the top floor of this attractive, contemporary building a 3 double bedroom apartm...
Southwood Road, Tunbridge Wells
3 Bedroom Semi-Detached House | £425,000
Located in Rusthall village an extremely well presented 3 bedroom semi detached period property with a host of period fe...
2 Bedroom Semi-Detached Bungalow | £450,000
Offered as top of chain and with the real benefits of a private garage en bloc and a large courtyard garden, a 2 bedroom...
Auckland Road, Tunbridge Wells
3 Bedroom Terraced House | Guide Price £450,000
GUIDE PRICE £450,000 - £475,000 - St James Quarter – Low maintenance Garden – Close to Parks – Close to Schools – Close...
Broomfield, Bells Yew Green, Tunbridge Wells
3 Bedroom Terraced House | £475,000
Arranged over three storeys and located in the hamlet of Bells Yew Green a 3 bedroom terraced town house with an open pl...

Wood & Pilcher (Tunbridge Wells)
Tunbridge Wells, Kent, TN1 1UT
How much is your home worth?
Use our short form to request a valuation of your property.
Request a Valuation
