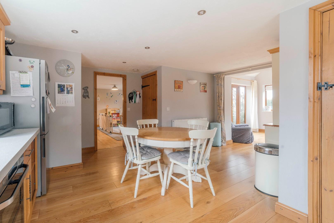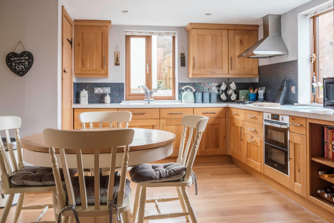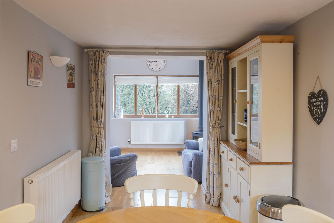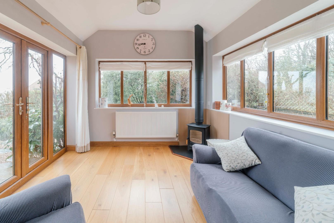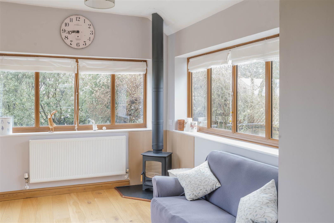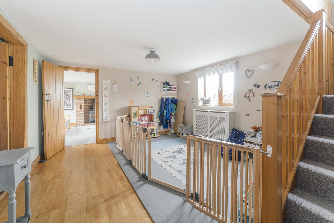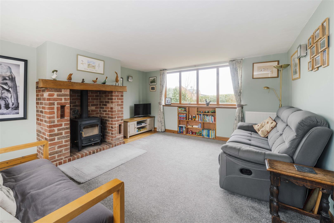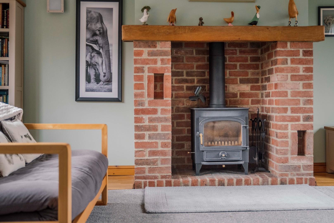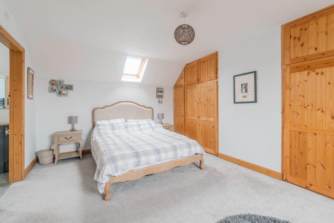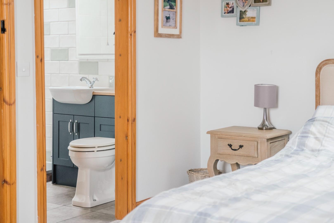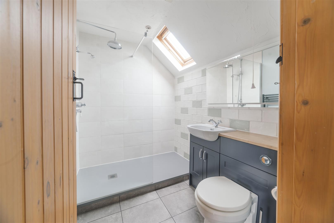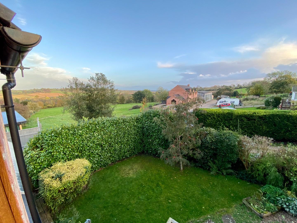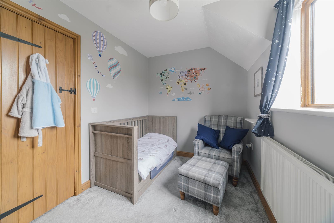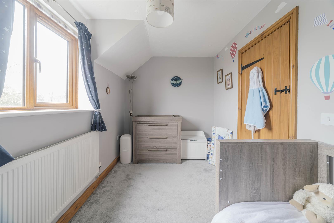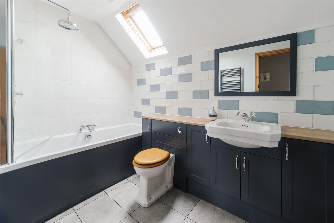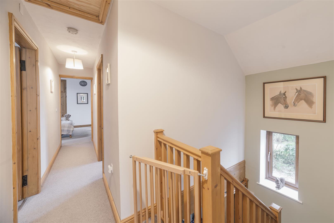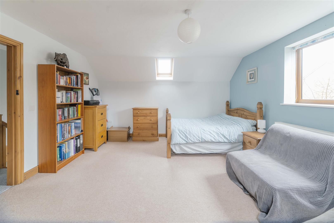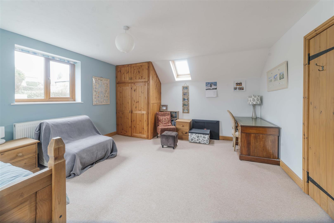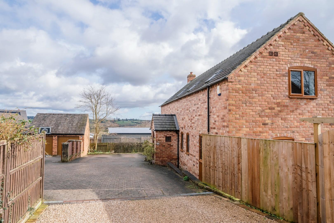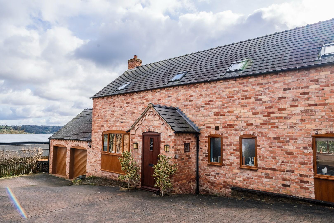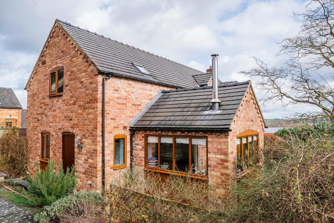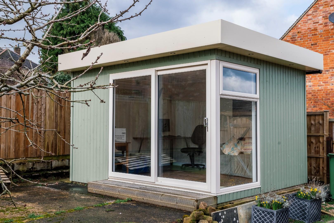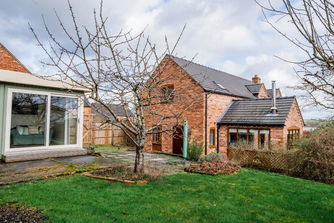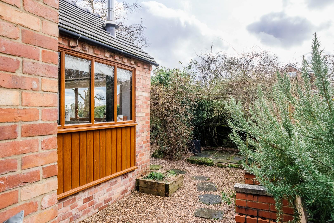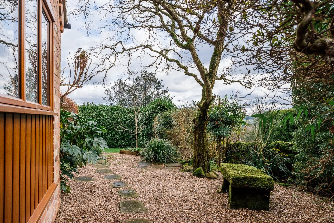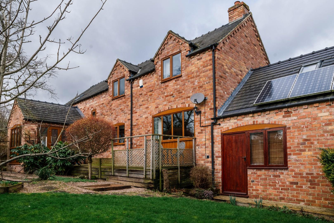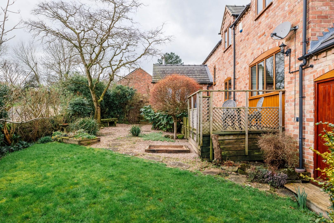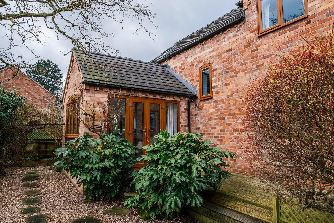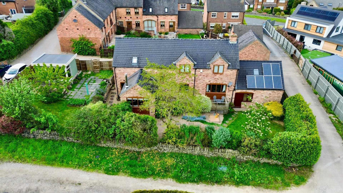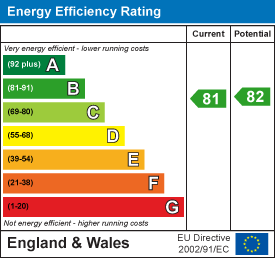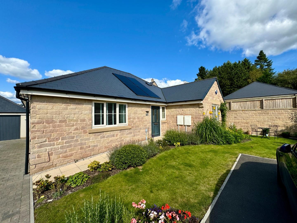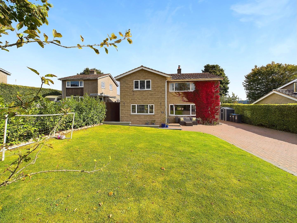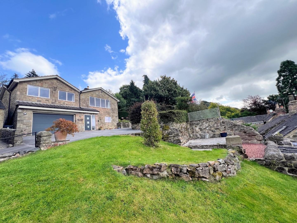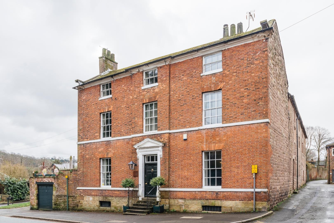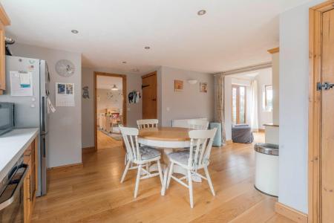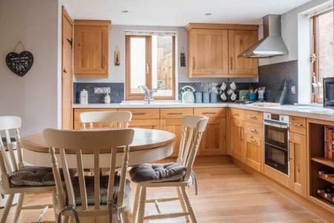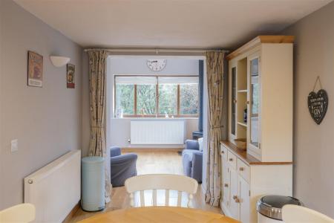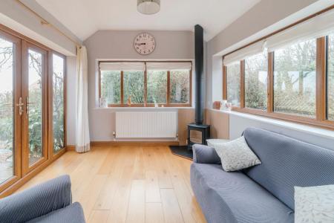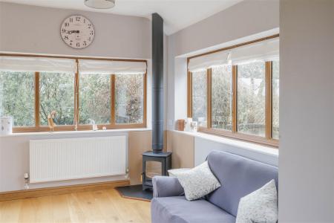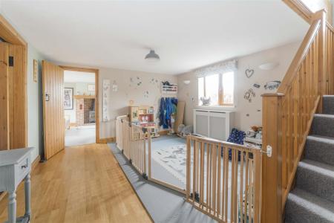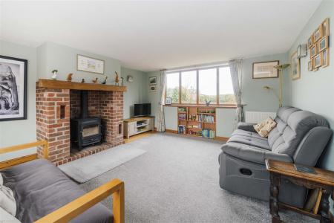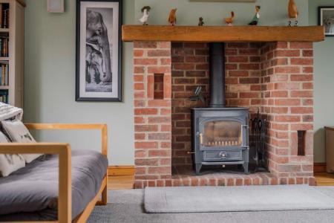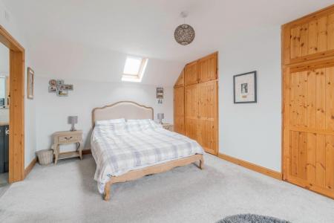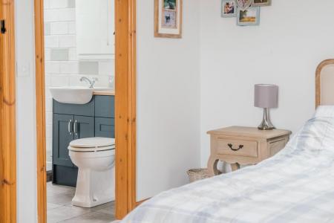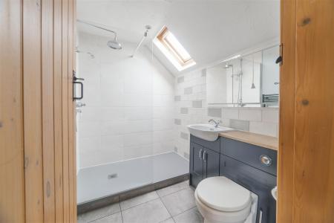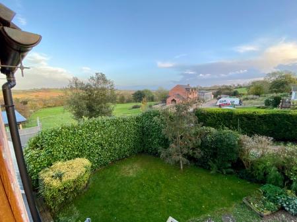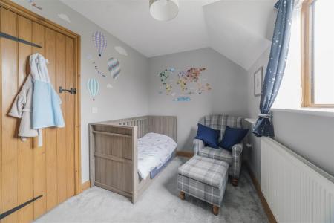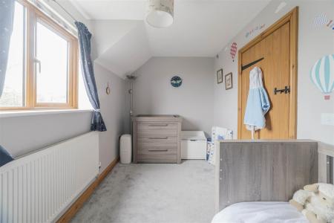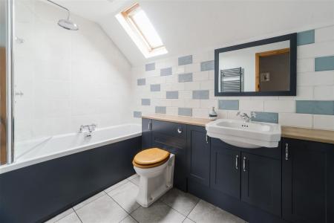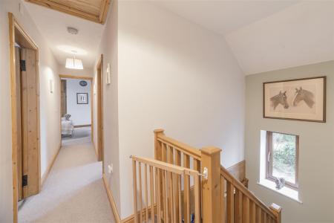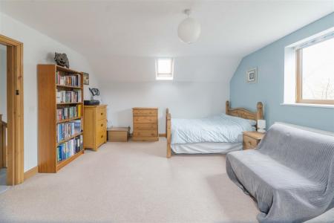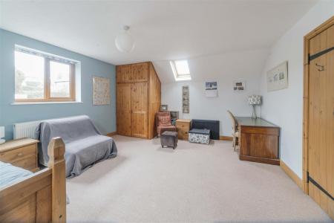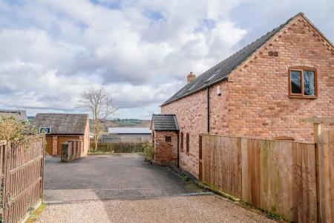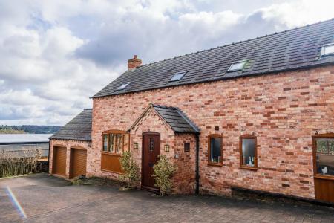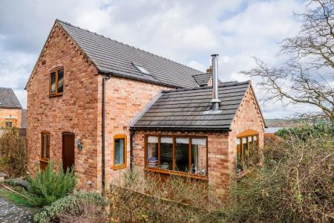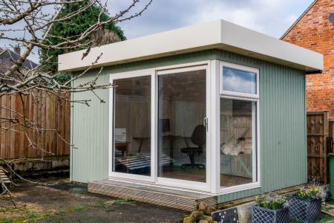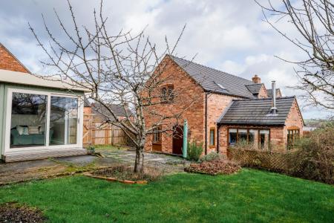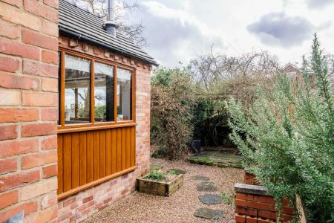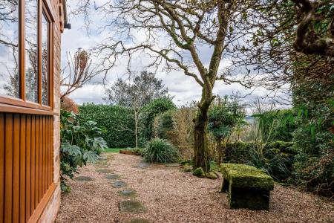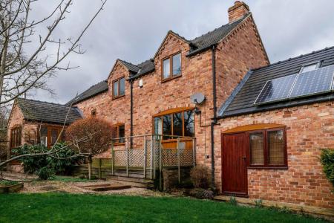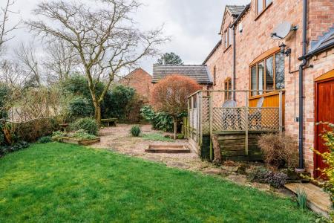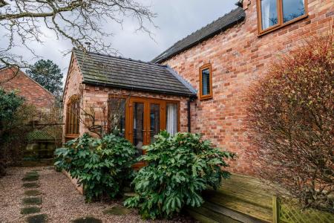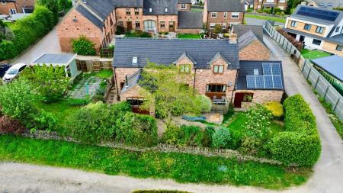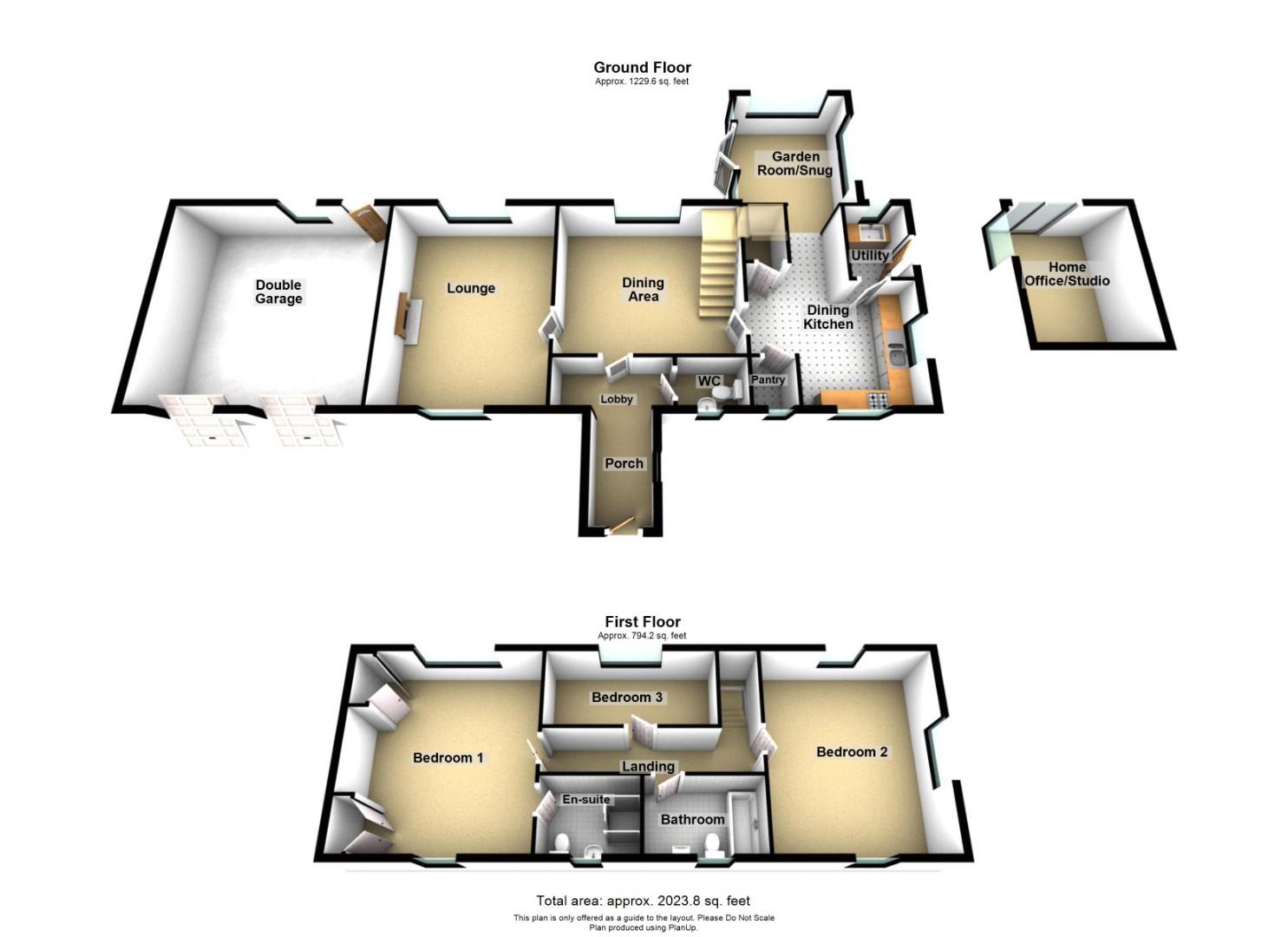- Spacious, Three Bedroom Detached
- Sought After Village Location
- Quiet Courtyard Development
- Recently Refitted Family Bathroom & Ensuite Shower Room
- Extremely Well Presented Throughout
- Income-Producing Solar Panels
- Double Garage With Attic Space
- South-Facing Garden
- Garden Studio/Home Office
- No Upward Chain
3 Bedroom Detached House for sale in Turnditch, Nr Belper
We are delighted to offer For Sale, this spacious, three bedroom detached, barn conversion-style property, located in this pleasant courtyard development at Chapel Farm, Turnditch. This home was constructed in 2008 on the site of a former agricultural building and benefits from gas central heating, double glazing and income-producing solar panels which has resulted in an overall Energy Performance Rating of "B". This home is extremely well presented throughout and the accommodation comprises; entrance porch, guest's cloakroom and WC, dining area, lounge, dining kitchen, pantry, utility and a garden room/snug. On the first floor we have three good sized bedrooms along with a refitted family bathroom and ensuite shower room. Outside there are gardens to the rear and side aspects (the former facing due south and thus enjoying a good level of sunlight throughout the day), a home office/garden studio, off street parking for several vehicles and a double garage. Viewing Highly Recommended. Virtual Tour Available. No Upward Chain
The Location - Turnditch is a popular village located just under 8 miles from Ashbourne and 5 Miles from Belper. There is a Grade II listed 17th Century Church, an excellent public house (The Tiger) and an extremely sought after primary school. The property is also within catchment for Queen Elizabeth's Grammar School in Ashbourne which is served by a bus service a short walk away. This home is located in Chapel Farm, a courtyard of former agricultural buildings, all now converted into residential use.
Ground Floor - The property is accessed via the block paved driveway where the solid wooden door with feature leaded glass opens into the
Entrance Porch & Lobby Area - 2.64 x 2.52 max (8'7" x 8'3" max) - An ideal location for the storage of coats, hats and shoes etc. The latched cottage door on the right leads into the
Guest's Cloakroom & Wc - 1.54 x 1.04 (5'0" x 3'4") - Refitted in 2022 with a low flush WC and a wall mounted wash hand basin. There is a patterned glass double glazed window to the front aspect. Back in the entrance porch a door leads through to the
Dining Area/ Play Room - 4.44 x 3.82 (14'6" x 12'6") - A good sized reception room, currently used as a child's play area but has potential for a number of uses such as a dining area/music room etc. There is an engineered oak flooring, matching wall lights and a uPVC double glazed window to the rear aspect, overlooking the garden. The staircase leads up to the first floor. The latched cottage door on the left leads into the
Lounge - 5.01 x 3.94 (16'5" x 12'11") - A light and airy reception room having uPVC double glazed windows to front and rear aspects. There is a handsome, brick-built fireplace with oak lintel over, housing a multi-fuel stove. TV point. Matching wall lights.
Dining Kitchen - 5.02 x 4 max (16'5" x 13'1" max) - With an engineered oak flooring and a matching range of wall, base and drawer units with quartz-style worktop over, inset 1.5 bowl stainless steel sink and windows to front and side aspects. There is ample space for a dining table and chairs here and most useful storage is provided by the understairs storage cupboard and the walk-in pantry with wall mounted shelving (1.13m x 1.01m) Integrated appliances include; a dishwasher, electric oven, gas hob with stainless steel extractor hood over. There is space for an upright fridge freezer. A latched cottage door opens to reveal the
Utility - 2.02 x 1.56 (6'7" x 5'1") - With a tile-effect laminate flooring, here we have a base unit with matching quartz-style worktop over and inset Belfast sink with mixer tap. There is space and plumbing here for a washing machine and tumble drier. uPVC double glazed window to the rear aspect. A door leads out to the side garden. Back in the kitchen, a large opening leads through to the
Garden Room/Snug - 3.21 x 2.92 (10'6" x 9'6") - A most useful addition to the home offering a number of potential uses. Fully glazed uPVC doors open out to the decked area and garden. There are uPVC double glazed windows to the rear and side aspects and a multi-fuel stove set in the corner.
First Floor - The staircase leads up from the dining area, passing a uPVC double glazed window to the rear and a bespoke-built book case. On arrival at the first floor landing we find access to the loft and the first latched cottage door on the left leads into
Bedroom Two - 5.03 x 4.28 (16'6" x 14'0") - A larger than average double bedroom here, flooded with natural light from the uPVC double glazed window to the side aspect and overhead Velux windows.
Family Bathroom - 2.85 x 1.82 (9'4" x 5'11") - Stylishly tiled and refitted (2020) with a suite comprising of a double ended bath with thermostatic shower fittings over, a vanity wash hand basin with storage cupboards beneath and a concealed cistern WC. Velux window over. Heated towel rail.
Bedroom Three - 3.66 x 2.16 (12'0" x 7'1") - With a uPVC double glazed window overlooking the rear and offering far-reaching views over the surrounding countryside.
Bedroom One - 5.02 x 3.32 (16'5" x 10'10") - (The latter measurement taken from the front of the built-in wardrobes). The principal bedroom, well lit by the uPVC double glazed window to the rear aspect (having those aforementioned views) and the Velux window to the front aspect. There is a bank of fitted wardrobes with hanging rails and storage cupboards above. A latched cottage door leads into the
Ensuite Shower Room - 2.26 x 1.83 (7'4" x 6'0") - Stylishly tiled and refitted (2020) with a modern suite comprising of a large, walk-in shower enclosure with thermostatic shower fittings over, a vanity wash basin with storage cupboard beneath and a concealed cistern WC. There is a heated and illuminated mirror, a heated towel rail and a Velux window overhead.
Outside - Immediately to the rear of the home there is a raised decked area, ideally for sitting out and enjoying this southerly aspect. The garden is fully enclosed and has a wealth of plants and trees in the borders surrounding the property offering a high level of privacy. Steps to the side lead up to another paved seating area and then an area of lawn again with a variety of plants and trees including a cherry tree. uPVC sliding doors open to reveal the
Home Office/ Garden Studio - 3.51 x 2.91 (11'6" x 9'6") - A superb addition to the home, installed by Cabin Master (Nottingham) in 2021 and is of uPVC, low maintenance construction with insulated panels and electric laid on. This is ideal for those working from home. WIFI Connectivity.
Double Garage - 5.32 x 5.08 (17'5" x 16'7") - A good sized double garage with twin motorised roller doors to the front and having power and light. There is a good sized loft area providing good storage for household items. The "Baxi" system boiler with Smart controls is located here (fitted in 2022). A door to the rear gives access to the garden.
Solar Panels - There is a bank of south-facing solar panels fitted on the rear roof aspect of the double garage. These panels contribute towards lower energy costs and last year the vendors received an amount of �820 for surplus electricity produced and returned to the grid.
Directional Notes - From our office at Wirksworth Market Place, proceed down St John's Rd in the direction of Derby. Continue along this road for approximately five miles passing through the village of Idridgehay. At the crossroads in Turnditch, proceed up the hill towards Ashbourne along Ashbourne Road. Take a left hand turn after 183 Ashbourne Road, The Old Chapel, then proceed to the end of the drive where the home will be located on the left hand side.
Council Tax Information - We are informed by Amber Valley Borough Council that this home falls within Council Tax Band E which is currently �2550 per annum.
Important information
Property Ref: 26215_32711155
Similar Properties
Main Street, Carsington, Matlock
3 Bedroom Detached House | Offers in region of £525,000
Grant's of Derbyshire are delighted to offer For Sale this stunning stone built detached home located right in the heart...
3 Bedroom Detached House | Offers in region of £525,000
Located in the popular village of Crich is this beautiful and impressive late Victorian detached stone built property. T...
3 Bedroom Detached Bungalow | Offers in region of £520,000
Occupying a secluded location within the popular village of Tansley is this stunning, natural stone faced detached bunga...
Chapel Lane, Middleton, Matlock
4 Bedroom Detached House | Offers in region of £550,000
Located just off the centre of this sought after village of Middleton-By-Wirksworth, this spacious four bedroom detached...
The Lanes, Bolehill, Wirksworth
4 Bedroom Detached House | Guide Price £600,000
This outstanding detached home is located in the sought after hamlet of homes on The Lanes in Bolehill, just a short dis...
7 Bedroom Townhouse | Offers in region of £685,000
The Old Manse is a historic Grade II listed and hugely impressive property located in the very heart of the increasingly...

Grant's of Derbyshire (Wirksworth)
6 Market Place, Wirksworth, Derbyshire, DE4 4ET
How much is your home worth?
Use our short form to request a valuation of your property.
Request a Valuation
