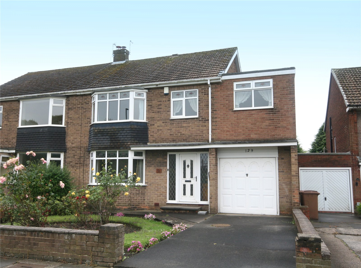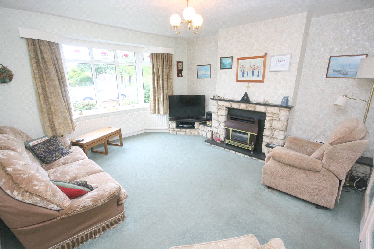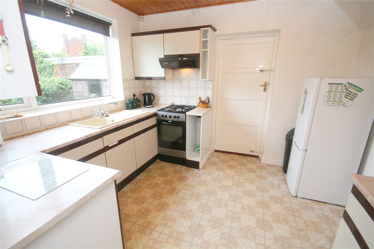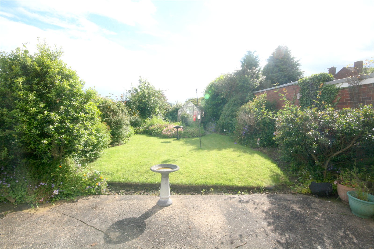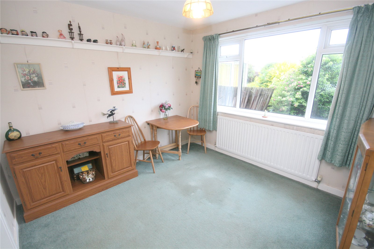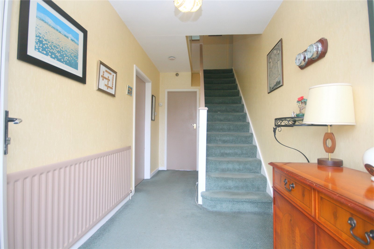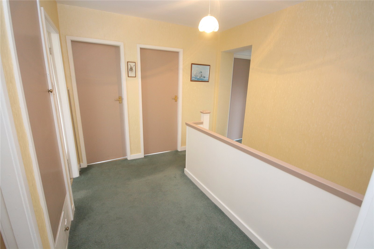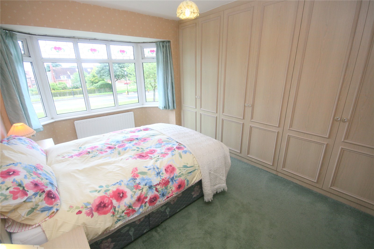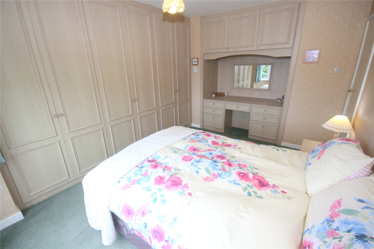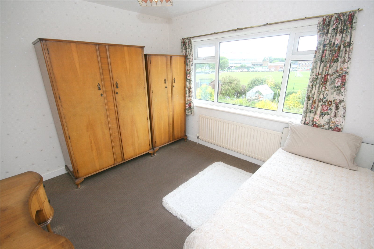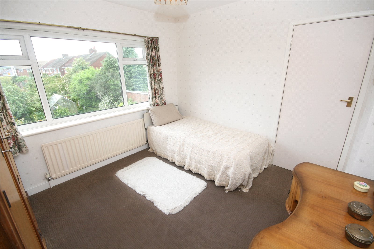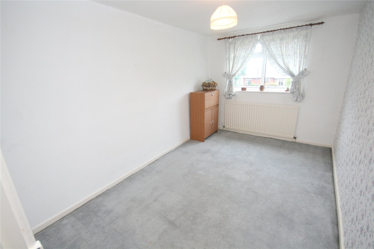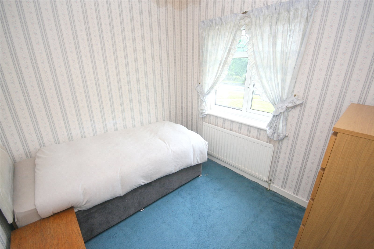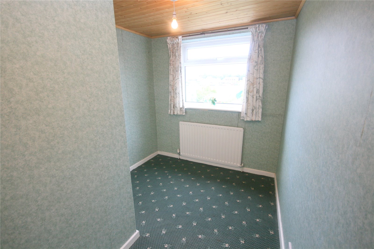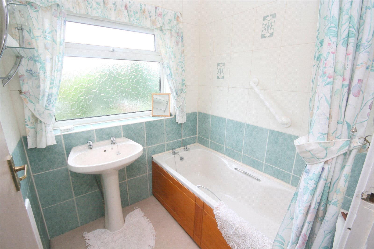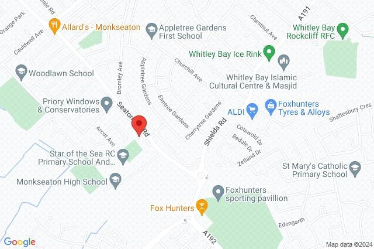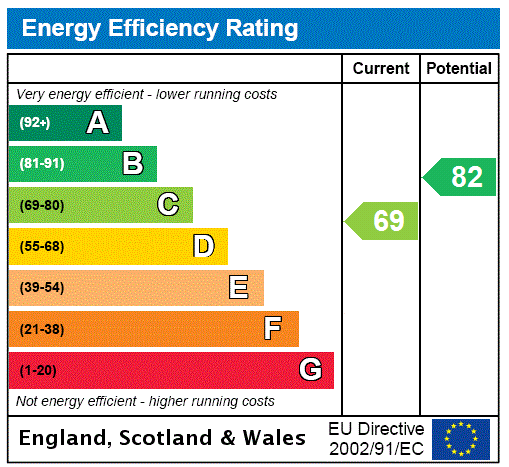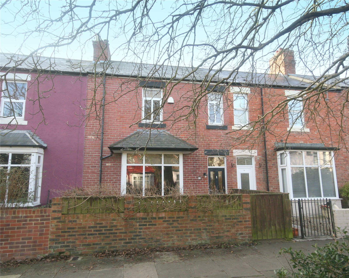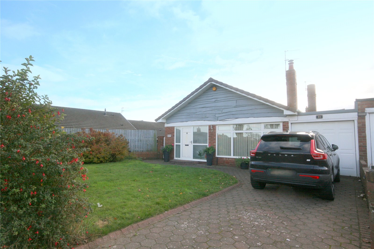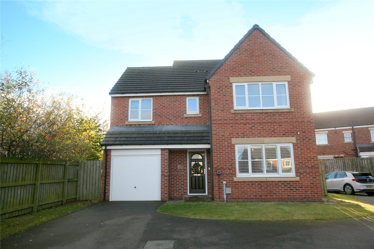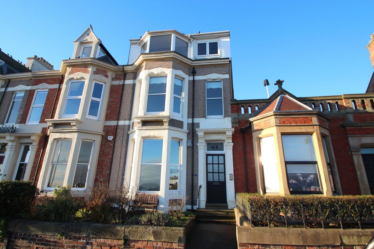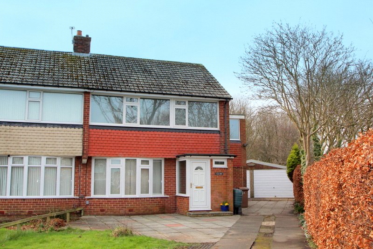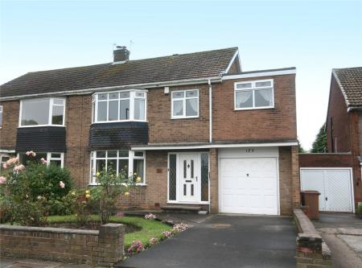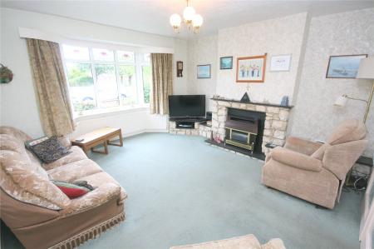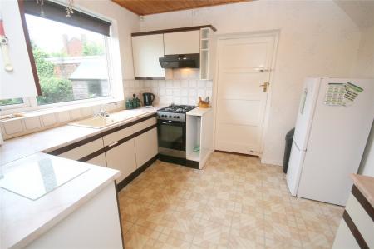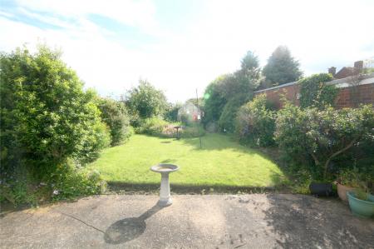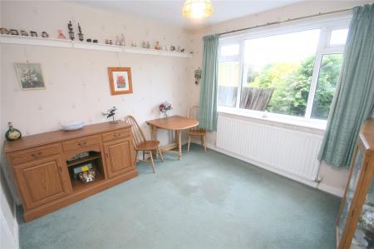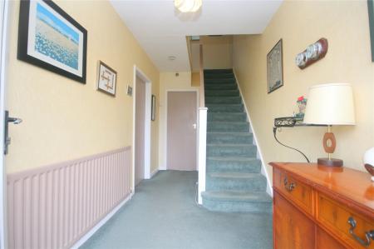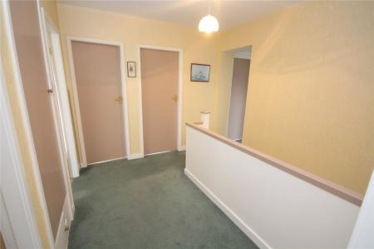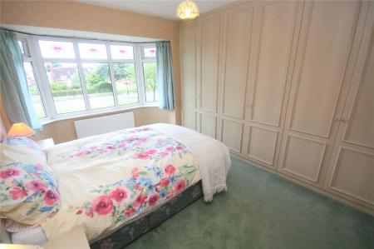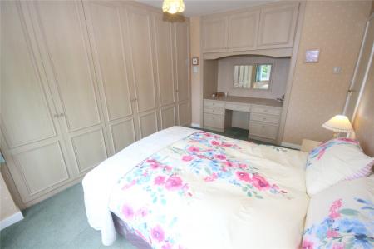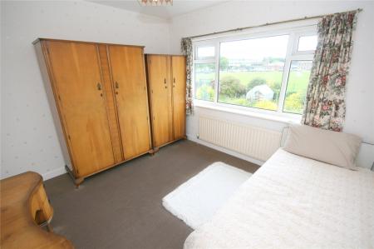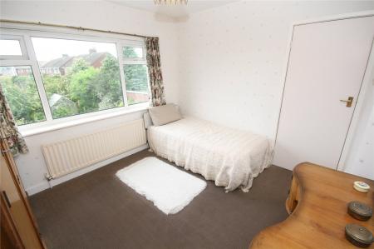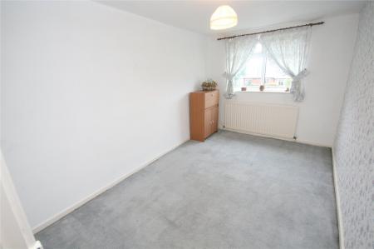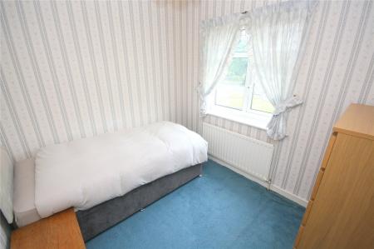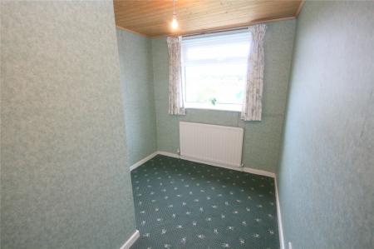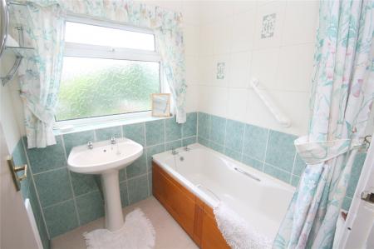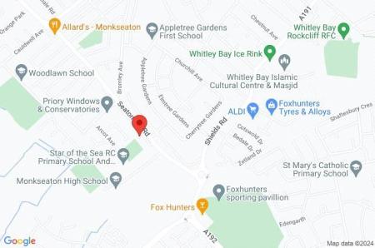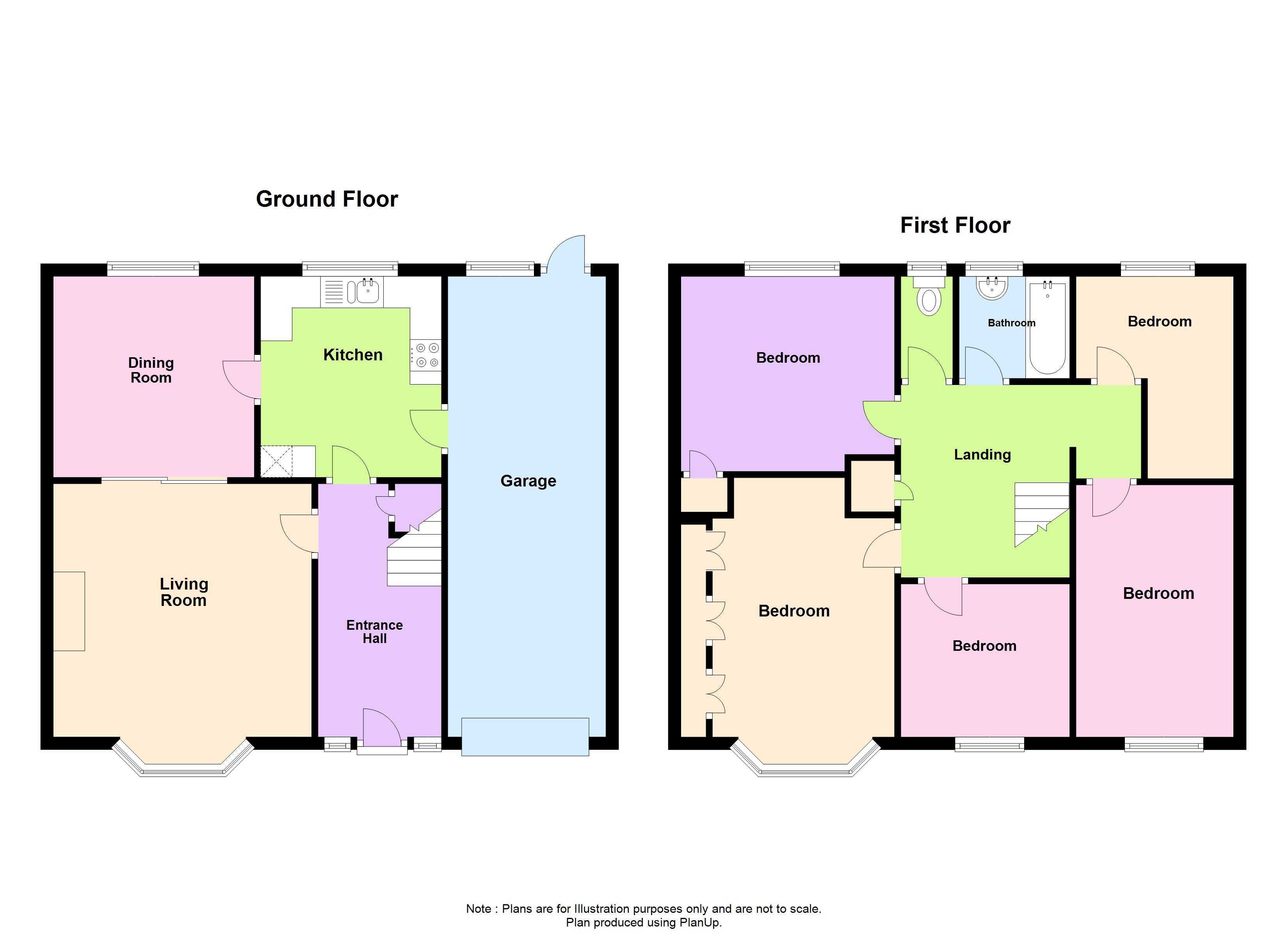- Extended Semi Detached Family Home
- Four Bedrooms
- Two Reception Rooms
- Kitchen
- Bathroom with Separate WC
- Garage & Driveway Parking
- South Westerly Rear Garden
- Freehold
- Council Tax Band C
- EPC Rating C
5 Bedroom Semi-Detached House for sale in Tyne & Wear
NO UPPER CHAIN, A SUN CATCHING SOUTH WESTERLY REAR ASPECT and HUGE POTENTIAL are on offer with this EXTENDED SEMI-DETACHED HOME that also enjoys a SUPERB LOCATION for accessing LOCAL SCHOOLS, SHOPS and TRANSPORT LINKS.
Affording versatile accommodation that has SCOPE FOR FURTHER EXTENSION if required, this charming property represents an EXCELLENT OPPORTUNITY. We STRONGLY ADVISE on an EARLY VIEWING. With gas central heating and double glazing the property includes to the ground floor an entrance hall, living room, dining room and kitchen whilst to the first floor there are 5 bedrooms, a bathroom with shower facility and a separate WC. Externally there is a lawned front garden and driveway parking that leads to the integral 25' garage and at the rear the property enjoys a private, 63' (approx.) garden that adjoins school playing fields and has a sun catching south westerly aspect. This a lovely home with great potential and we strongly recommend an early viewing to avoid disappointment.
Ground Floor
Entrance Hall Double glazed entry door with double glazed panels to either side, radiator, staircase to the first floor with cloaks cupboard beneath.
Living Room 15'5" x 13'6" (4.7m x 4.11m). Situated to the front of the property, an excellent principal living and entertaining area that includes radiator to double glazed bay window, coal effect gas fire set to fireplace surround with display plinth to side, TV point and sliding doors to dining room.
Dining Room 10'5" x 10'5" (3.18m x 3.18m). Overlooking the rear garden and including radiator, double glazed window and delft rack for display purposes.
Kitchen 10'6" x 9'4" (3.2m x 2.84m). Sink unit with drainer, gas cooker point, extractor hood, wall and floor units, work surfaces, wall tiling, double glazed window with roller blind overlooking the rear garden, internal door to garage.
First Floor
Split Landing Airing cupboard off and loft access.
Front Double Bedroom One 15'9" (4.8m) x 9'2" (2.8m) plus wardrobes. Double radiator, double glazed bay window, full height fitted wardrobing to one wall with a large matching vanity dresser unit itself with mirror, lighting and locker storage over.
Rear Double Bedroom Two 11'1" x 10'2" (3.38m x 3.1m). Radiator, double glazed window with outlook over rear garden and to the adjoining school playing fields, built in storage cupboard with locker storage over.
Front Double Bedroom Three 13'4" x 8'2" (4.06m x 2.5m). Radiator and double glazed window.
Front Bedroom Four 8'11" x 7'10" (2.72m x 2.4m). Radiator and double glazed window.
Rear Bedroom Five 10'7" max x 7'5" (3.23m max x 2.26m). 'L' shaped in design and including radiator, double glazed window with outlook over rear garden and with the option to use all of this, or part of, as an en suite facility.
Bathroom Radiator, panelled bath with shower over, pedestal wash basin, wall tiling, double glazed window.
Separate WC Low level WC, double glazed window, wall tiling.
External To the front of the property there is a lawned garden with surrounding flower borders together with driveway parking for two cars that leads to the integral garage. At the rear there is a larger (63' x 29' approx.) garden that enjoys a sun catching westerly aspect with playing fields to the rear and includes lawn, mature flower/shrub borders, patio, greenhouse and shed.
Garage 7'11" x 25'9" (2.41m x 7.85m). With an up and over door, plumbing for washing machine, power, lighting, work surfaces, wall and floor units, double glazed window and double glazed door out to the rear.
Mortgage Advice A comprehensive mortgage planning service is available via Darren Smith of NMS Financial Limited. For a free initial consultation contact Darren on 0191 2510011.
**Your home may be repossessed if you do not keep up repayments on your mortgage**
Council Tax North Tyneside Council Tax Band C
Tenure Freehold
Important Information
- This is a Freehold property.
Property Ref: 20505_CCS240334
Similar Properties
Albert Terrace, Whitley Bay, NE26
3 Bedroom Terraced House | Offers in region of £340,000
Enjoying a QUIET WALKWAY POSITION within this HIGHLY REGARDED RESIDENTIAL OASIS is this QUITE DELIGHTFUL PERIOD TERRACED...
Hayton Road, North Shields, NE30
2 Bedroom Bungalow | Offers in region of £330,000
A rare opportunity to purchase A DECEPTIVELY SPACIOUS, LINK DETACHED BUNGALOW in a popular and sought after part of this...
Starsley Place, Seaton Delaval, NE25
4 Bedroom Detached House | Offers in region of £330,000
With VIEWS ACROSS FIELDS to the side, a quiet cul-de-sac POSITION and EXTENSIVE ACCOMMODATION, this DELIGHTFUL, FREEHOLD...
Paignton Avenue, Monkseaton, Tyne & Wear, NE25
4 Bedroom Link Detached House | £350,000
Situated on Paignton Avenue in Monkseaton AN EXTENDED 4 BED FAMILY HOME (originally link detached).Briefly comprising: t...
Beverley Terrace, Cullercoats, Tyne & Wear, NE30
2 Bedroom Flat | £365,000
Situated in undoubtedly ONE OF THE BEST LOCATIONS AT THE COAST, overlooking Cullercoats Bay, a rare opportunity to purch...
Hampton Road, Marden Farm, North Shields, NE30
4 Bedroom Semi-Detached House | Offers Over £375,000
A rare opportunity to purchase an EXTENDED SEMI DETACHED HOUSE situated in a cul-de-sac style position and enjoying WEST...
How much is your home worth?
Use our short form to request a valuation of your property.
Request a Valuation

