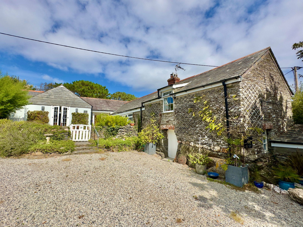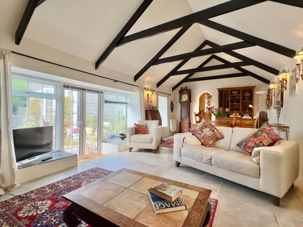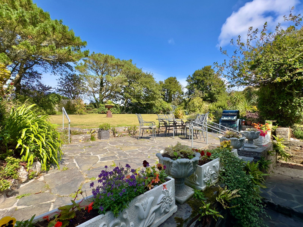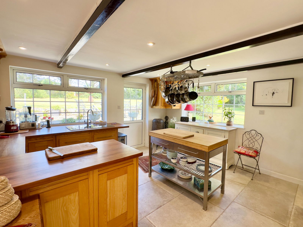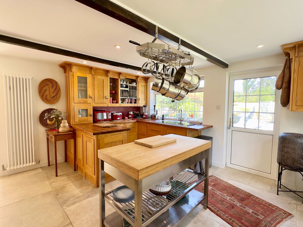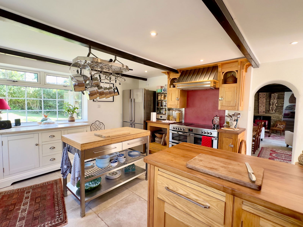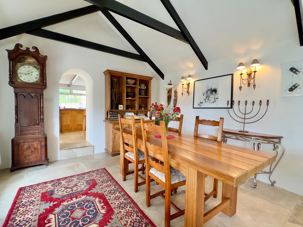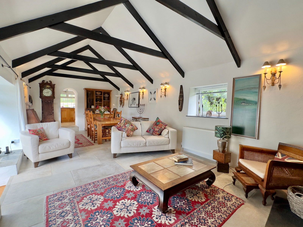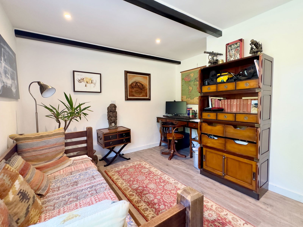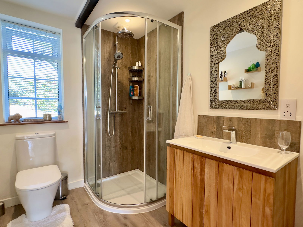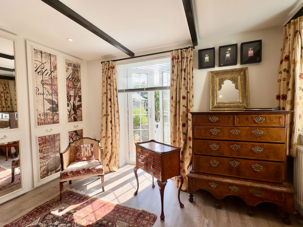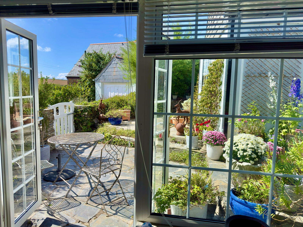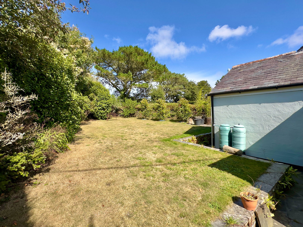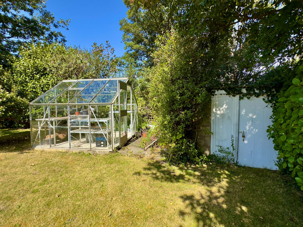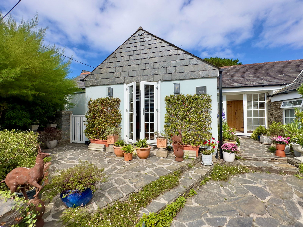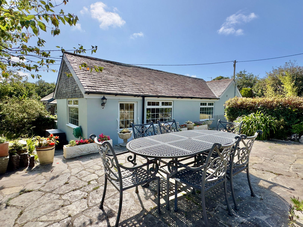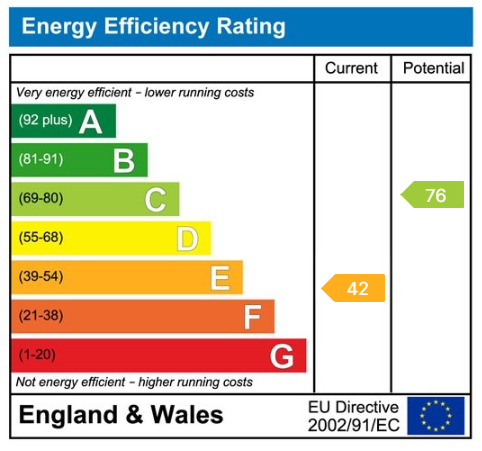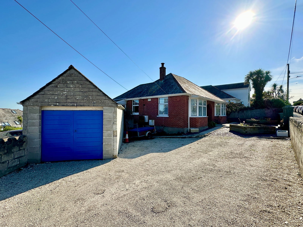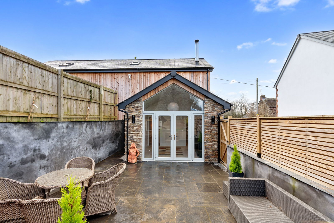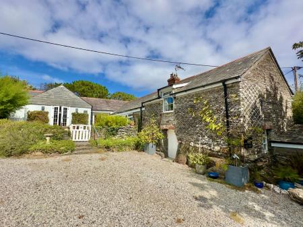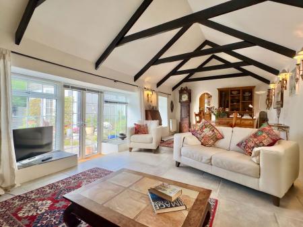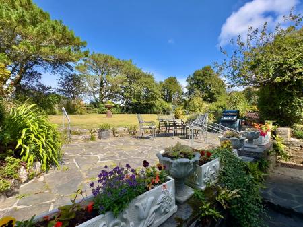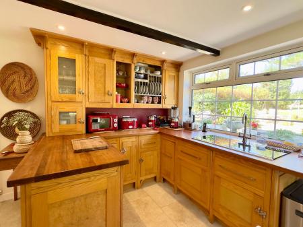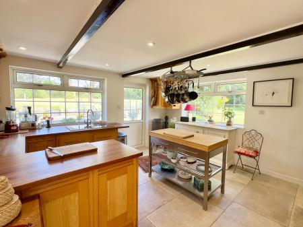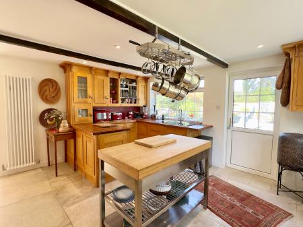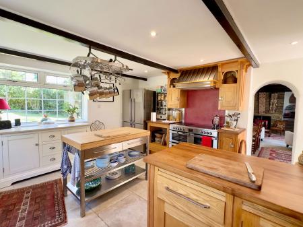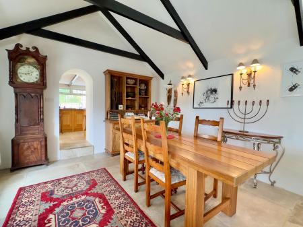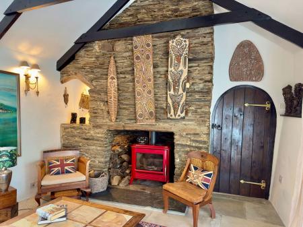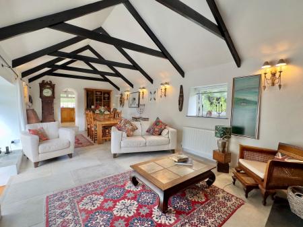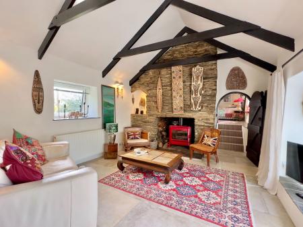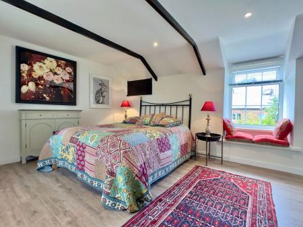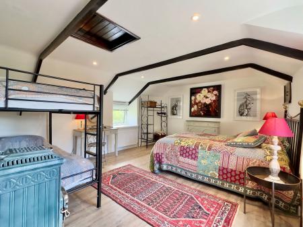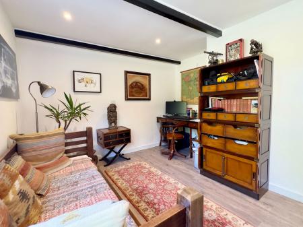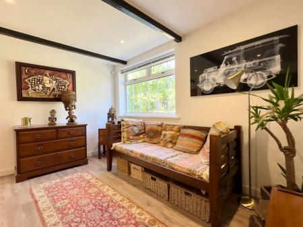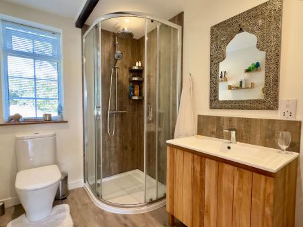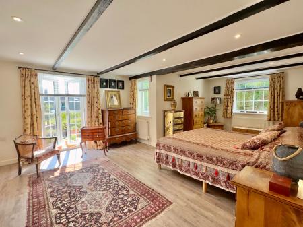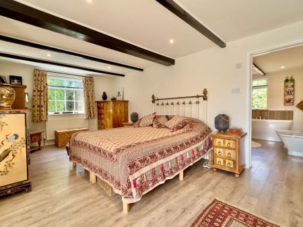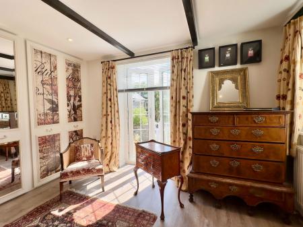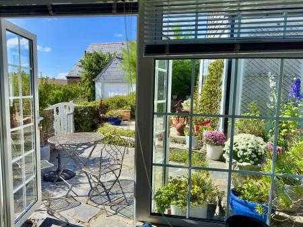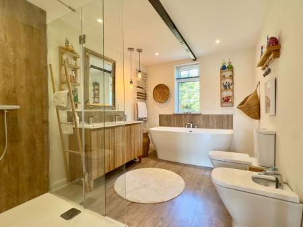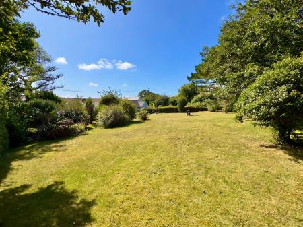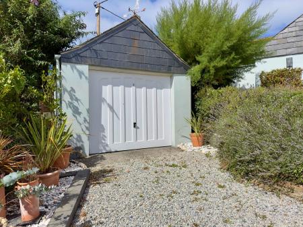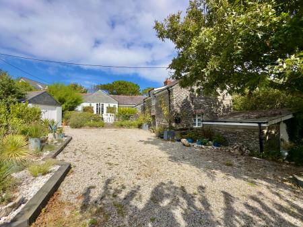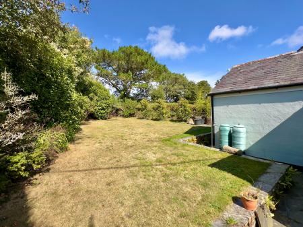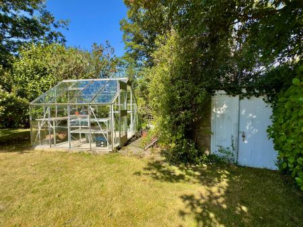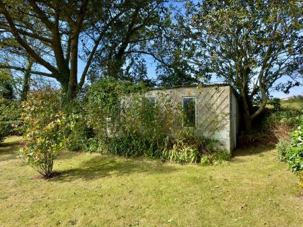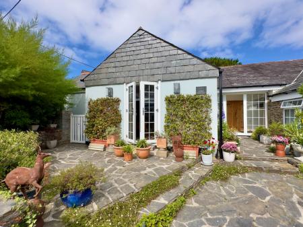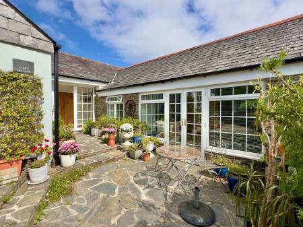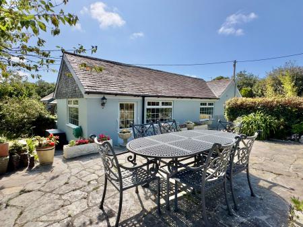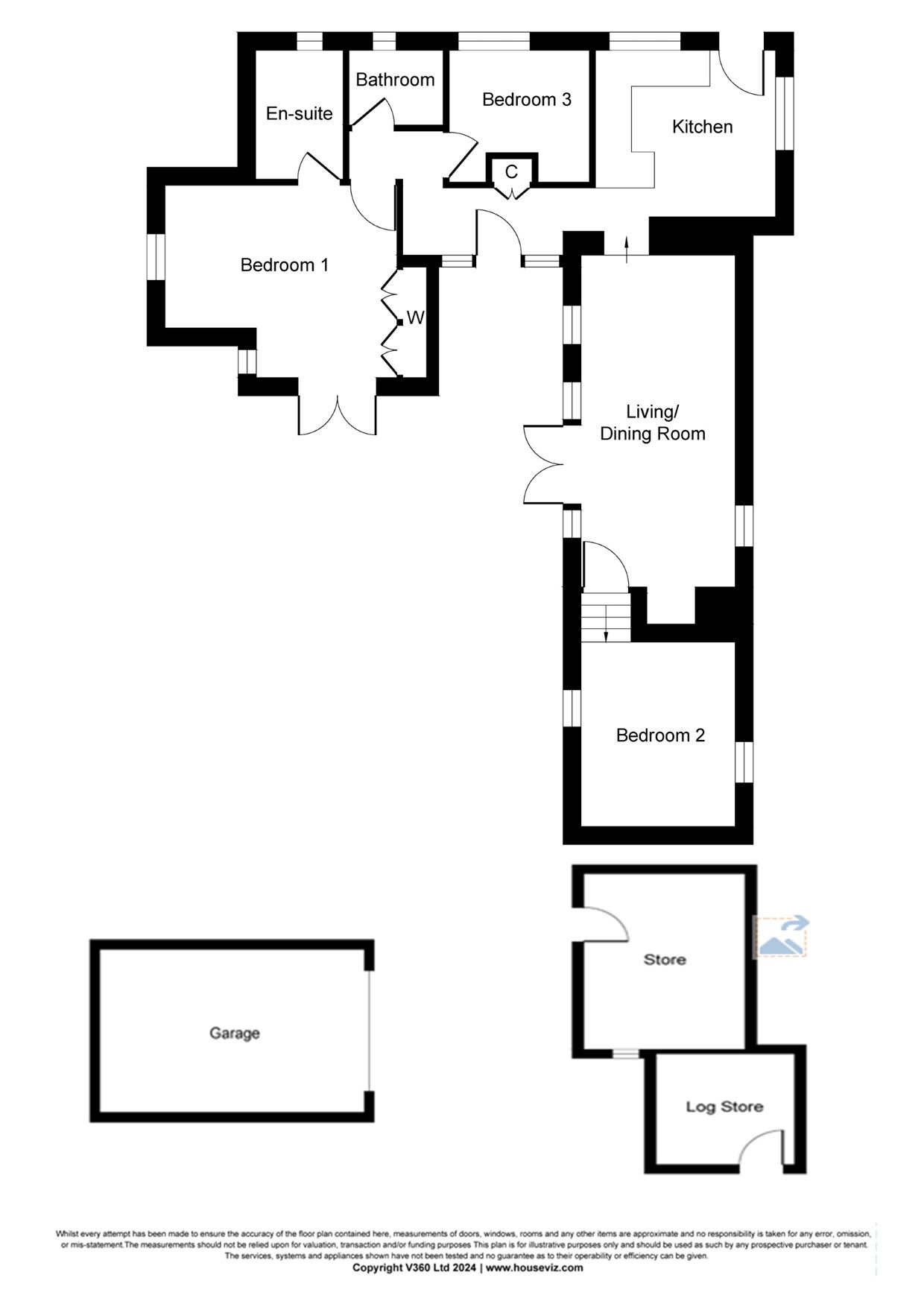- ENTRANCE HALL
- KITCHEN/BREAKFAST ROOM * HAND BUILT MARK WILKINSON KITCHEN
- LIVING ROOM/DINING ROOM
- THREE BEDROOMS
- CONTEMPORARY BATHROOM * SHOWER ROOM
- DETACHED GARAGE * STORE ROOM
- LOG STORE * TWO DETACHED GARDEN STORES
- GREENHOUSE * PARKING FOR THREE + VEHICLES
- LARGE LAWNED GARDENS * RURAL SETTING
- OIL FIRED CENTRAL HEATING
3 Bedroom Detached House for sale in Wadebridge
Acorn Cottage is a spacious detached three-bedroom character Cottage, consisting of an original barn built of traditional Cornish Stone construction and surmounted by a natural slate roof, to which a more modern extension has been added in the past. It is situated in an extremely quiet cul de sac position in the hamlet of Penrose.
The property underwent a significant scheme of modernisation in 2021 which included installing a refurbished Mark Wilkinson (Smallbone of Devizes) hand-built Kitchen, contemporary Bathrooms, a new oil-fired central heating system, complete electrical re-wiring, improved insulation and a change of layout internally, necessitating new ceramic or Karndean flooring throughout. The scheme of works was continued in 2023 when new gutters and fascias were installed.
The cottage offers flexible accommodation including:-
- Bespoke hand built Kitchen
- Delightfully spacious Living Room with vaulted ceilings and French Doors providing access to the front Patio
- The Living accommodation is complimented by an equally spacious double bedroom with French Doors providing access to the Patio and contemporary en-suite bathroom
- Two further bedrooms
- Family Shower Room
As you approach Acorn Cottage there is parking for three + vehicles, a detached Garage, Store Room and Log Store. The property is surrounded by delightful Gardens on all four elevations, with a large additional patio area in the rear garden. Within the rear Garden there are two Garden Stores and a Greenhouse, whilst the garden itself backs onto open countryside (AONB), and features a small gate which gives direct access to the well-defined public footpath which leads from Penrose down to Porthcothan Beach and thus to the SW Coastal Path.
Viewing is strongly recommended to appreciate the qualities this property has to offer.
Penrose is an idyllic rural village located approximately two miles from St Merryn and five miles from Padstow.
Many of North Cornwall's finest sandy beaches are within four to six miles radio as well as Newquay Airport which offers regular flights to the capital. Merlin golf course is approximately two miles distance with the championship links golf course of Trevose being within four miles.
THE ACCOMMODATION WITH ALL MEASUREMENTS BEING APPROXIMATE:-
UPVC FRONT ENTRANCE DOOR WITH GLAZED PANEL TO SIDE INTO:
ENTRANCE HALL
Central heating radiator, ceramic tiled floor, cupboard with space and plumbing for tumble dryer and washing machine.
KITCHEN - 4.42m x 4.39m (14'6" x 14'4")
Dual aspect room with door providing access to REAR GARDEN (See later). Bespoke, hand-built Mark Wilkinson Kitchen with comprehensive range of maple base and wall units with cherry work surface over, twin bowl sink with glass worksurface, space for five ring range oven with extractor hood over, space for American fridge freezer, integrated dishwasher, feature beamed ceiling, double column vertical radiator, telephone point, recessed ceiling lights, tiled floor. Arch into:
LIVING ROOM/DINING ROOM - 8.45m x 3.93m (27'8" x 12'10")
Dual aspect room with French Doors providing access to front PATIO AREA. Feature vaulted ceiling with exposed beams, attractive Cornish Stone fireplace with inset wood burning stove with light feature to side, two central heating radiators, five wall lights, power point, arched door provides access to:
BEDROOM TWO - 5.51m x 4.1m (18'0" x 13'5")
Dual aspect room with deep window seats, high level cupboard, central heating radiator, power point, recessed ceiling lights, access hatch to loft.
Returning to the ENTRANCE HALL:
INNER HALLWAY
Access hatch to main loft and provides access to:
BEDROOM THREE - 3.75m x 3.41m (12'3" x 11'2")
Single aspect room overlooking the REAR GARDEN, exposed beam ceiling, central heating radiator, Karndean flooring, power point, TV point, recessed ceiling lights.
FAMILY SHOWER ROOM
Single aspect room, contemporary suite comprising corner shower with hand and drencher head shower over, Roca low level WC, wash hand basin set into teak base unit, shaver point, ladder-rack towel rail.
BEDROOM ONE - 6.43m x 4.43m (21'1" x 14'6")
Delightfully spacious dual aspect room with French Doors providing access to the front elevation and Patio area, exposed beamed ceilings, recessed ceiling lights, central heating radiators, two built in double wardrobes, built in single wardrobe
ENSUITE BATHROOM
Single aspect room with suite comprising contemporary bath, twin wash hand basins set into teak base unit, shaver point over, Roca low level WC, bidet, large walk-in shower, with glazed panels to side, ladder-rack towel rail, two feature ceiling lights, recessed ceiling lights.
OUTSIDE
ADJOINING STORE ROOM - 4.82m x 3.66m (15'9" x 12'0")
Single aspect room ceiling height 1.83m, Cornish Stone fireplace with Clome oven, built in storage cupboard.
LOG STORE - 3.6m x 2.03m (11'9" x 6'7")
Built of stone construction and surmounted by a pitched roof.
DRIVEWAY
With parking for three + cars, provides access to:
DETACHED GARAGE - 6.01m x 3.41m (19'8" x 11'2")
Built of block construction and surmounted by a pitched roof with automatic up and over door, window to side elevation, power and light.
GARDEN
Located to the front of the property is an:
ATTRACTIVE PATIO AREA
GARDENS
Surround the property on all four elevations
REAR LAWNED GARDENS
The spacious gardens are a notable feature being laid mainly to lawn with mature flower and shrub borders. The Gardens back onto open countryside to the rear.
Located within the Gardens there are TWO GARDEN STORES
GARDEN STORE ONE - 4.85m x 3.02m (15'10" x 9'10")
Being built of part block and part stone construction with three windows to the front elevation and personal door to side.
GARDEN STORE TWO - 4.09m x 2.73m (13'5" x 8'11")
Being built of part block and part stone and housing the oil tank which fuels the central heating and hot-water system, via a new external boiler.
GREENHOUSE - 2.5m x 2.5m (8'2" x 8'2")
Sat on a concrete base.
From the Gardens is a personal gate which provides access to the Lane and footpath to beach.
The property benefits from septic tank drainage.
AGENTS NOTE
Subject to the requisite planning consent and building regulation approval being obtained, there is believed to be development potential to build within the gardens.
TENURE
Freehold
COUNCIL TAX BAND
D
DIRECTIONS
Proceed into the village of Penrose. At the centre of the Village is a green with a sign-post. Take the Newquay direction, but after approx. 50 yards take the first right. Bearing right, proceed between the houses, past the end of Penrose Farmhouse on your right, and as you emerge, Acorn Cottage is on your left.
Important Information
- This is a Freehold property.
Property Ref: 192_930207
Similar Properties
3 Bedroom Bungalow | £775,000
Detached 3 bedroom bungalow situated on a spacious plot within a popular area of the town affording delightful views to...
4 Bedroom Bungalow | Offers Over £775,000
Well presented detached 4 bedroom property (3 bedroom bungalow with detached 1 bedroom annexe) sitting in spacious lawne...
3 Bedroom Terraced House | £675,000
Immaculately presented detached three bedroom family home offering flexible living accommodation with self contained ann...
4 Bedroom Bungalow | £835,000
4 bedroom family home and adjoining Building Plot. A deceptively spacious, detached 4 Bedroom, 3 Reception Room Family...
3 Bedroom Bungalow | £850,000
Detached three bedroom bungalow enjoying views to Trevose Golf Course and situated within 100metres of the Trevose Golf...
1 Bedroom Hospitality | £895,000
Established and successful fish & chip shop with one Bedroom residential apartment occupying a prominent central town lo...
How much is your home worth?
Use our short form to request a valuation of your property.
Request a Valuation

